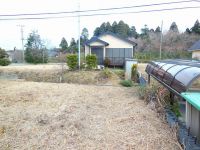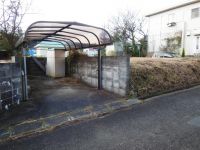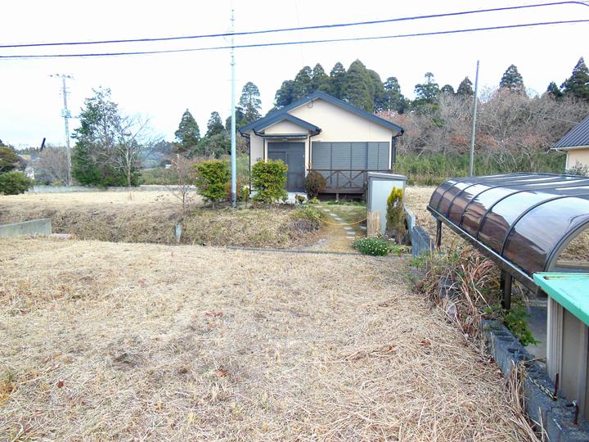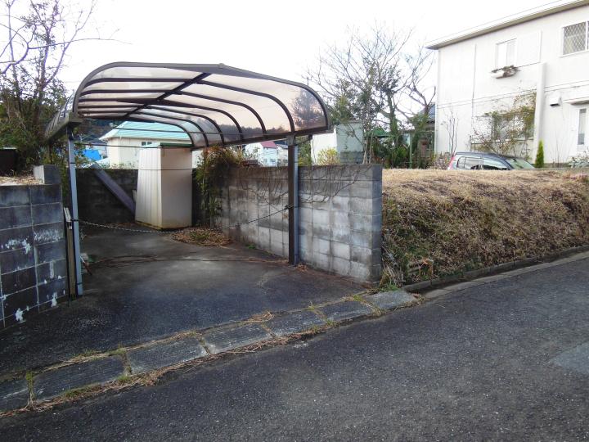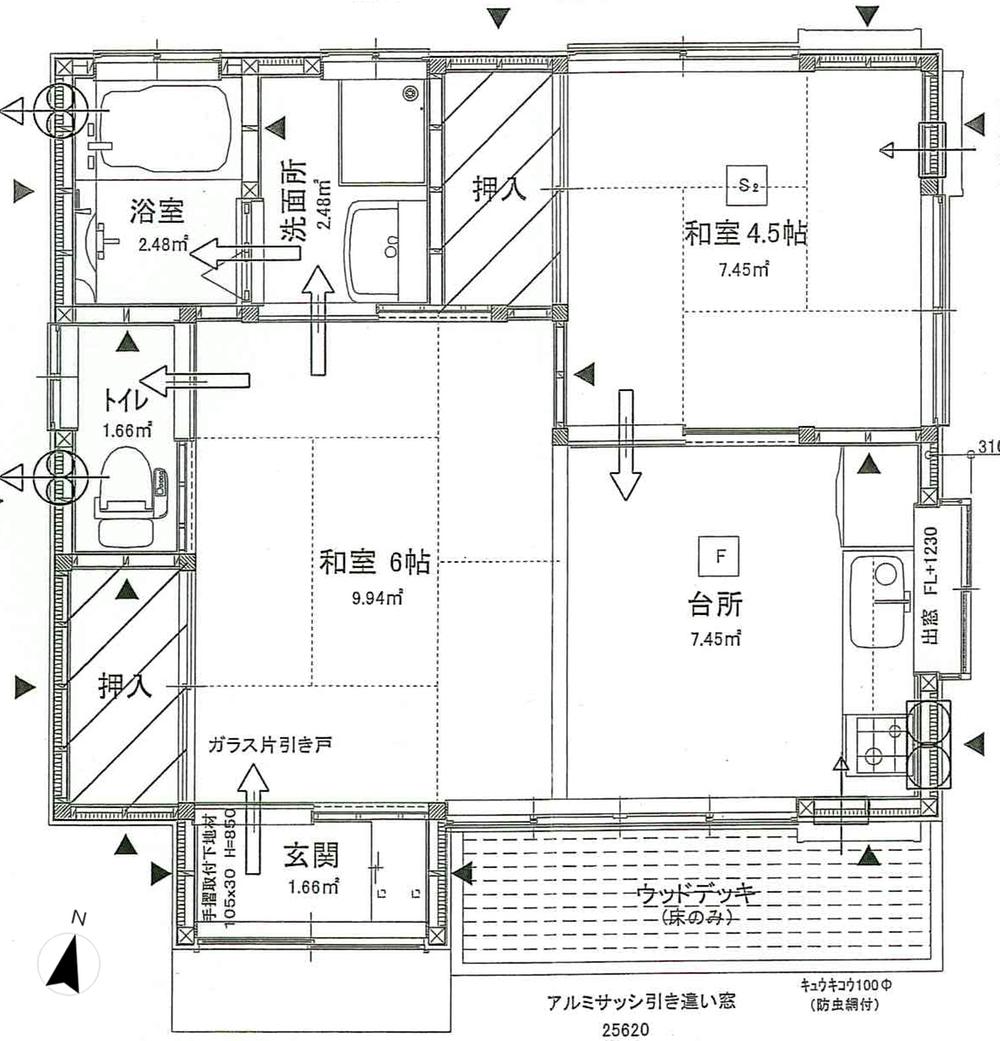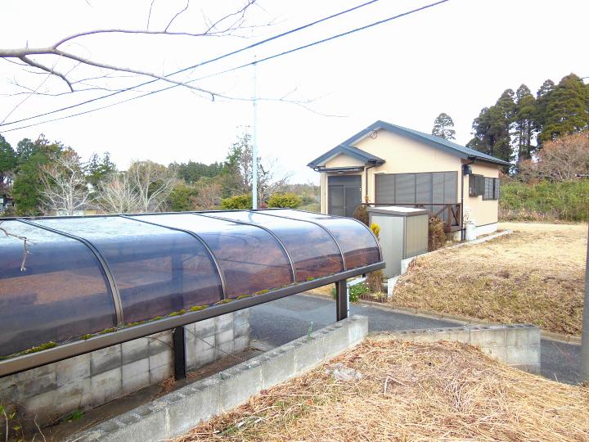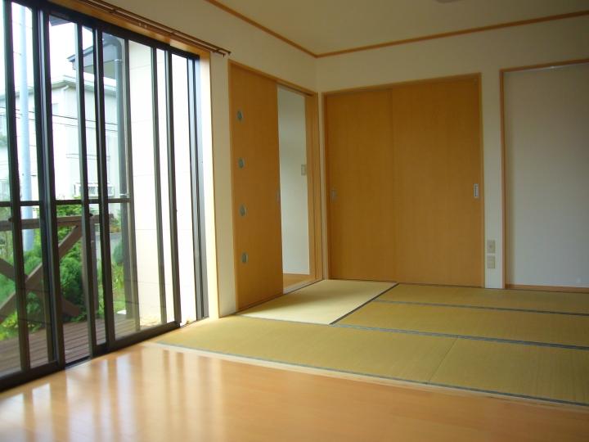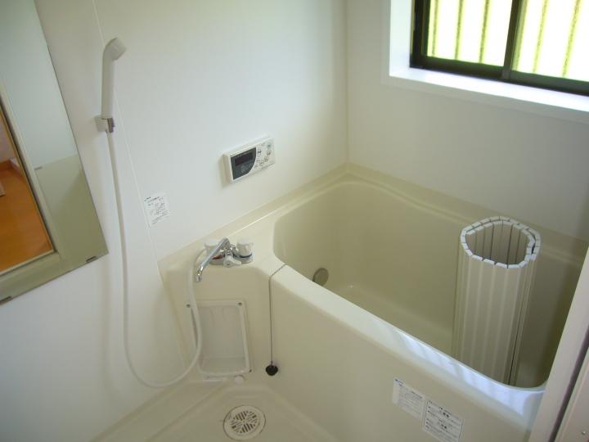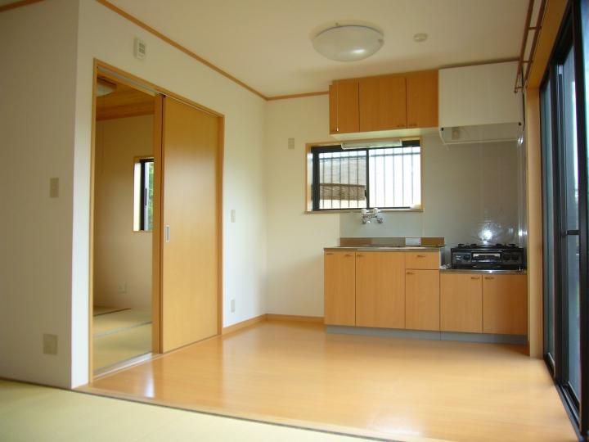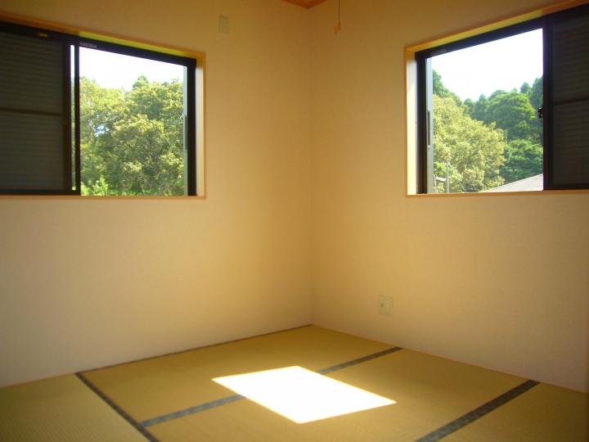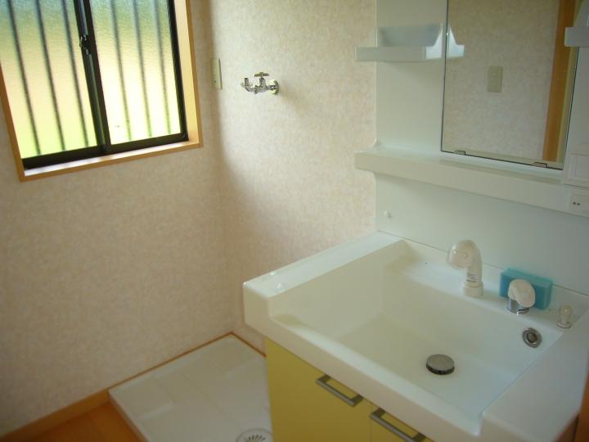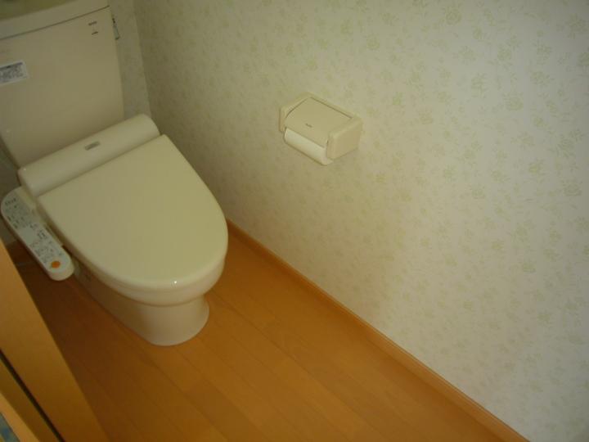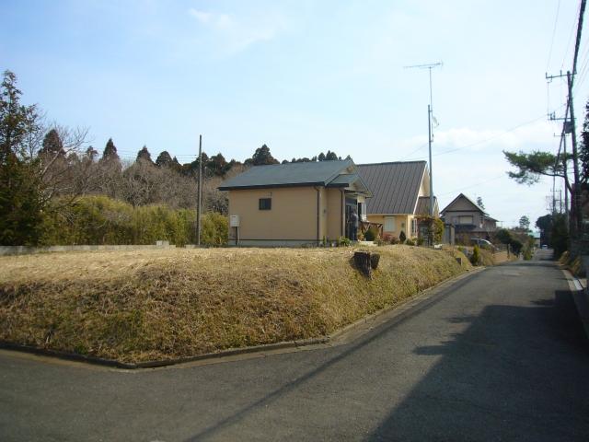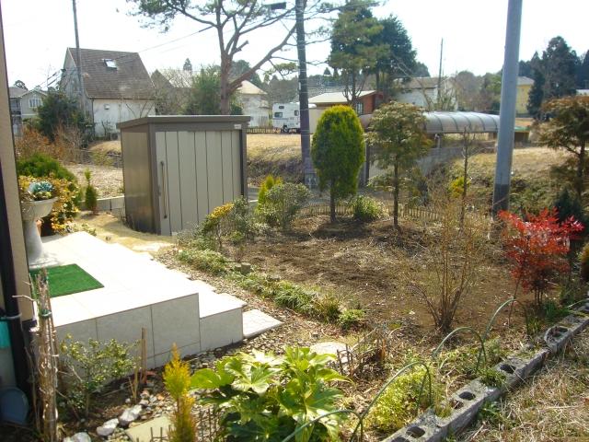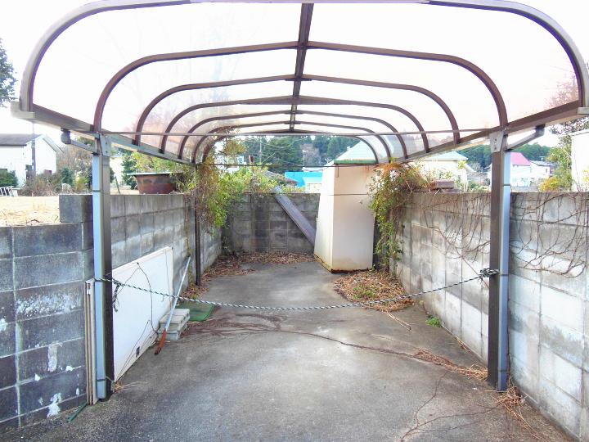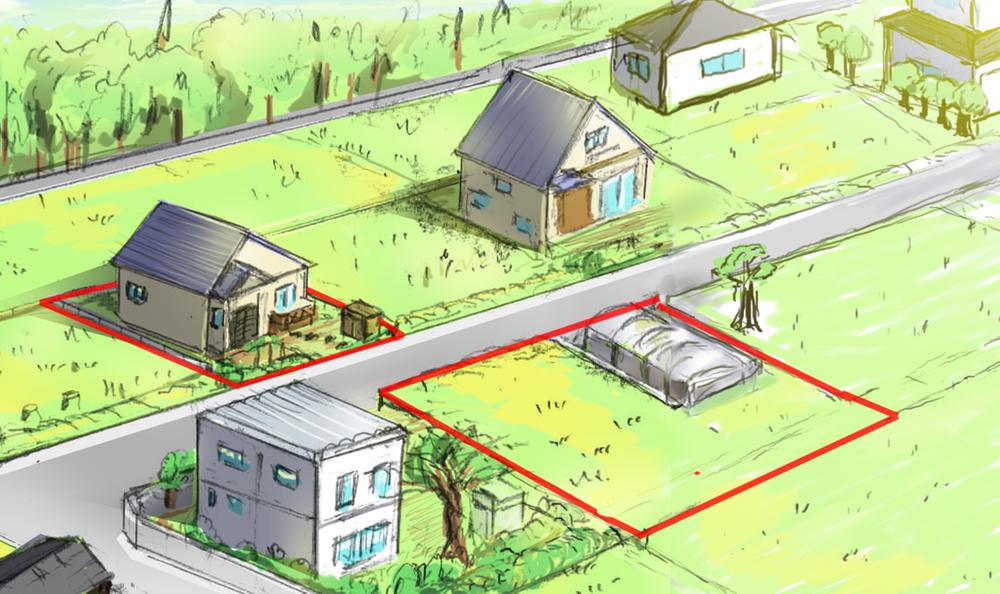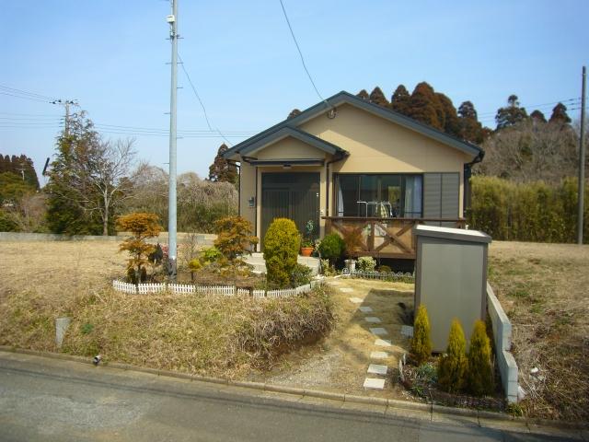|
|
Chiba Prefecture Chosei-gun, Ichinomiya-machi
千葉県長生郡一宮町
|
|
JR Sotobo "Futoshihigashi" walk 26 minutes
JR外房線「太東」歩26分
|
|
Shallow age, Beautiful bungalow. Lush hill Sanso land (Matsumi months hill subdivision)
築年数の浅い、綺麗な平屋。自然豊かな高台山荘地 (松美ヶ丘分譲地)
|
Features pickup 特徴ピックアップ | | See the mountain / Facing south / Yang per good / Siemens south road / Around traffic fewer / Japanese-style room / Otobasu / Warm water washing toilet seat / Nantei / Leafy residential area / Wood deck / Located on a hill / A large gap between the neighboring house / Development subdivision in 山が見える /南向き /陽当り良好 /南側道路面す /周辺交通量少なめ /和室 /オートバス /温水洗浄便座 /南庭 /緑豊かな住宅地 /ウッドデッキ /高台に立地 /隣家との間隔が大きい /開発分譲地内 |
Price 価格 | | 9.2 million yen 920万円 |
Floor plan 間取り | | 2K 2K |
Units sold 販売戸数 | | 1 units 1戸 |
Land area 土地面積 | | 282 sq m (85.30 tsubo) (Registration) 282m2(85.30坪)(登記) |
Building area 建物面積 | | 36.44 sq m (11.02 tsubo) (Registration) 36.44m2(11.02坪)(登記) |
Driveway burden-road 私道負担・道路 | | Nothing, South 4.4m width (contact the road width 7.5m) 無、南4.4m幅(接道幅7.5m) |
Completion date 完成時期(築年月) | | September 2010 2010年9月 |
Address 住所 | | Chiba Prefecture Chosei-gun, Ichinomiya-machi Tsunada 千葉県長生郡一宮町綱田 |
Traffic 交通 | | JR Sotobo "Futoshihigashi" walk 26 minutes
JR Sotobo "Torami" walk 33 minutes
JR Sotobo "Kazusa Ichinomiya" walk 74 minutes JR外房線「太東」歩26分
JR外房線「東浪見」歩33分
JR外房線「上総一ノ宮」歩74分
|
Related links 関連リンク | | [Related Sites of this company] 【この会社の関連サイト】 |
Contact お問い合せ先 | | TEL: 0800-603-2225 [Toll free] mobile phone ・ Also available from PHS
Caller ID is not notified
Please contact the "saw SUUMO (Sumo)"
If it does not lead, If the real estate company TEL:0800-603-2225【通話料無料】携帯電話・PHSからもご利用いただけます
発信者番号は通知されません
「SUUMO(スーモ)を見た」と問い合わせください
つながらない方、不動産会社の方は
|
Building coverage, floor area ratio 建ぺい率・容積率 | | 60% ・ 200% 60%・200% |
Time residents 入居時期 | | Consultation 相談 |
Land of the right form 土地の権利形態 | | Ownership 所有権 |
Structure and method of construction 構造・工法 | | Wooden 1-storied (framing method) 木造1階建(軸組工法) |
Use district 用途地域 | | Unspecified 無指定 |
Overview and notices その他概要・特記事項 | | Facilities: Public Water Supply, Centralized septic tank, Individual LPG, Parking: Car Port 設備:公営水道、集中浄化槽、個別LPG、駐車場:カーポート |
Company profile 会社概要 | | <Mediation> Governor of Chiba Prefecture (5) No. 011731 (the company), Chiba Prefecture Building Lots and Buildings Transaction Business Association (Corporation) metropolitan area real estate Fair Trade Council member (with) Watanabe land building Yubinbango299-4612 Chiba Prefecture Isumi Shimisaki cho Ebado 544 <仲介>千葉県知事(5)第011731号(社)千葉県宅地建物取引業協会会員 (公社)首都圏不動産公正取引協議会加盟(有)渡邉土地建物〒299-4612 千葉県いすみ市岬町江場土544 |
