Used Homes » Kanto » Chiba Prefecture » Chosei-gun
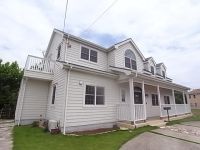 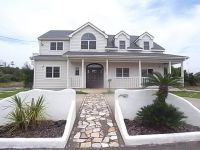
| | Chiba Prefecture Chosei-gun, Ichinomiya-machi 千葉県長生郡一宮町 |
| JR Sotobo "Kazusa Ichinomiya" walk 27 minutes JR外房線「上総一ノ宮」歩27分 |
| Land more than 100 square meters, Facing south, Yang per good, All room storage, Siemens south road, Or more before road 6m, Corner lot, Shaping land, Garden more than 10 square meters, Wide balcony, Bathroom 1 tsubo or more, 2-story, Nantei, All living room flooring 土地100坪以上、南向き、陽当り良好、全居室収納、南側道路面す、前道6m以上、角地、整形地、庭10坪以上、ワイドバルコニー、浴室1坪以上、2階建、南庭、全居室フローリング |
Features pickup 特徴ピックアップ | | Land more than 100 square meters / Facing south / Yang per good / All room storage / Siemens south road / Or more before road 6m / Corner lot / Shaping land / Garden more than 10 square meters / Wide balcony / Bathroom 1 tsubo or more / 2-story / Nantei / All living room flooring / Walk-in closet / Flat terrain 土地100坪以上 /南向き /陽当り良好 /全居室収納 /南側道路面す /前道6m以上 /角地 /整形地 /庭10坪以上 /ワイドバルコニー /浴室1坪以上 /2階建 /南庭 /全居室フローリング /ウォークインクロゼット /平坦地 | Price 価格 | | 49,800,000 yen 4980万円 | Floor plan 間取り | | 4LDK 4LDK | Units sold 販売戸数 | | 1 units 1戸 | Land area 土地面積 | | 473 sq m (registration) 473m2(登記) | Building area 建物面積 | | 183 sq m (registration) 183m2(登記) | Driveway burden-road 私道負担・道路 | | Nothing, South 5.4m width (contact the road width 27m), West 9.1m width (contact the road width 18m) 無、南5.4m幅(接道幅27m)、西9.1m幅(接道幅18m) | Completion date 完成時期(築年月) | | February 2007 2007年2月 | Address 住所 | | Chiba Prefecture Chosei-gun, Ichinomiya-machi Ichinomiya 千葉県長生郡一宮町一宮 | Traffic 交通 | | JR Sotobo "Kazusa Ichinomiya" walk 27 minutes JR外房線「上総一ノ宮」歩27分
| Contact お問い合せ先 | | (Ltd.) Sowa house TEL: 0800-603-2638 [Toll free] mobile phone ・ Also available from PHS
Caller ID is not notified
Please contact the "saw SUUMO (Sumo)"
If it does not lead, If the real estate company (株)創和住宅TEL:0800-603-2638【通話料無料】携帯電話・PHSからもご利用いただけます
発信者番号は通知されません
「SUUMO(スーモ)を見た」と問い合わせください
つながらない方、不動産会社の方は
| Building coverage, floor area ratio 建ぺい率・容積率 | | 60% ・ 300% 60%・300% | Time residents 入居時期 | | Consultation 相談 | Land of the right form 土地の権利形態 | | Ownership 所有権 | Structure and method of construction 構造・工法 | | Wooden 2-story 木造2階建 | Use district 用途地域 | | Unspecified 無指定 | Overview and notices その他概要・特記事項 | | Facilities: individual septic tank, Parking: Car Port 設備:個別浄化槽、駐車場:カーポート | Company profile 会社概要 | | <Mediation> Governor of Tokyo (7) No. 053031 (Ltd.) Sowa housing Yubinbango110-0005 Taito-ku, Tokyo Ueno 1-17-1 <仲介>東京都知事(7)第053031号(株)創和住宅〒110-0005 東京都台東区上野1-17-1 |
Local appearance photo現地外観写真 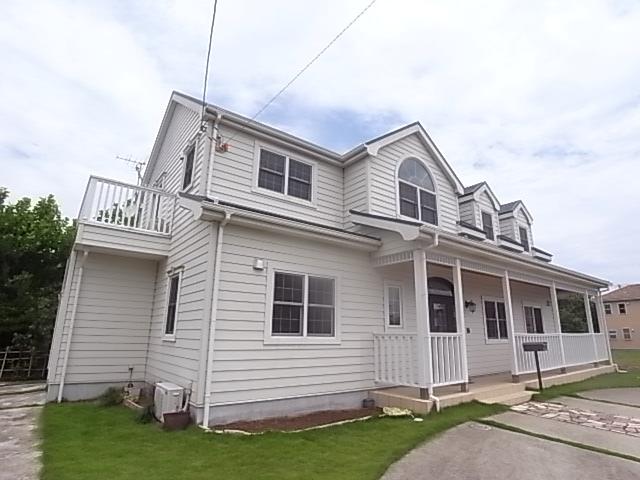 Local (June 2015) Shooting
現地(2015年6月)撮影
Local photos, including front road前面道路含む現地写真 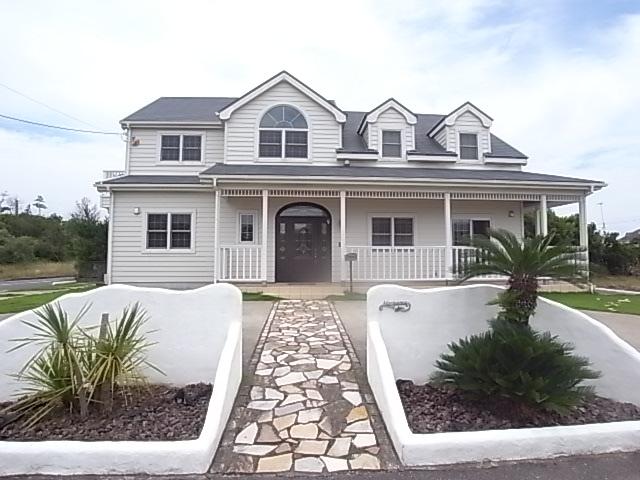 Local (June 2015) Shooting
現地(2015年6月)撮影
Floor plan間取り図 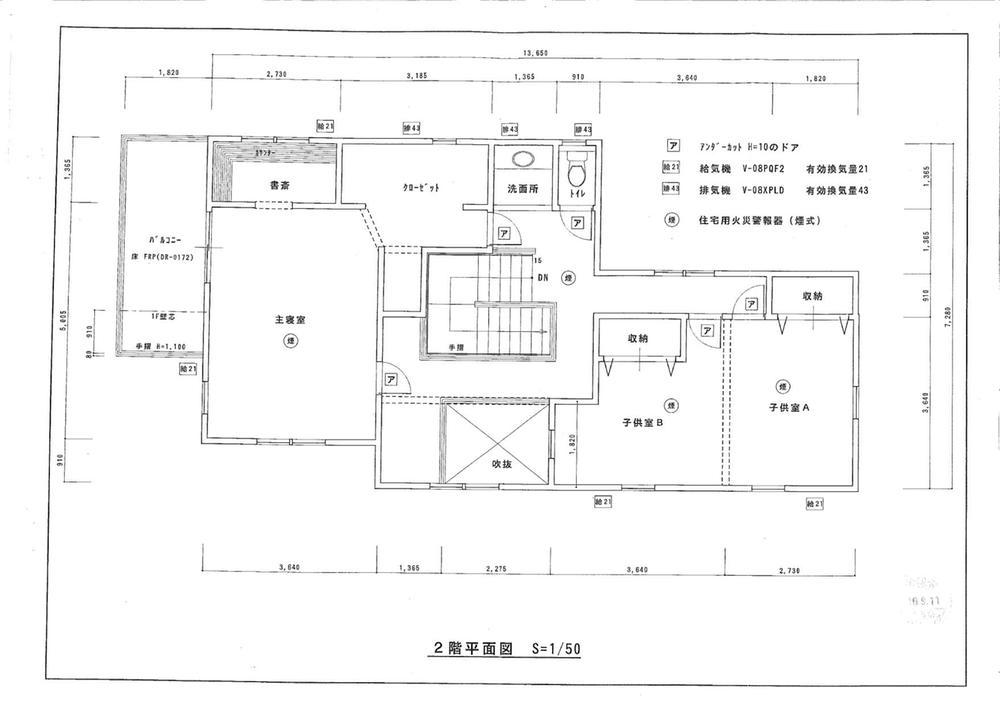 49,800,000 yen, 4LDK, Land area 473 sq m , Building area 183 sq m 1 floor Floor Plan
4980万円、4LDK、土地面積473m2、建物面積183m2 1階間取り図
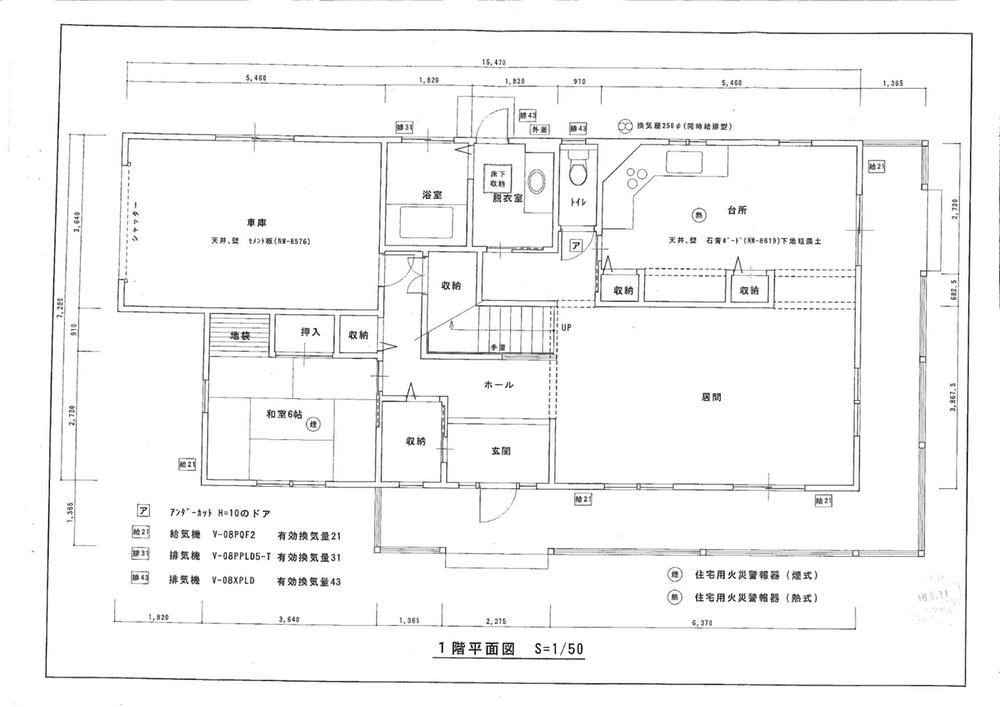 49,800,000 yen, 4LDK, Land area 473 sq m , Building area 183 sq m 2 floor Floor Plan
4980万円、4LDK、土地面積473m2、建物面積183m2 2階間取り図
Livingリビング 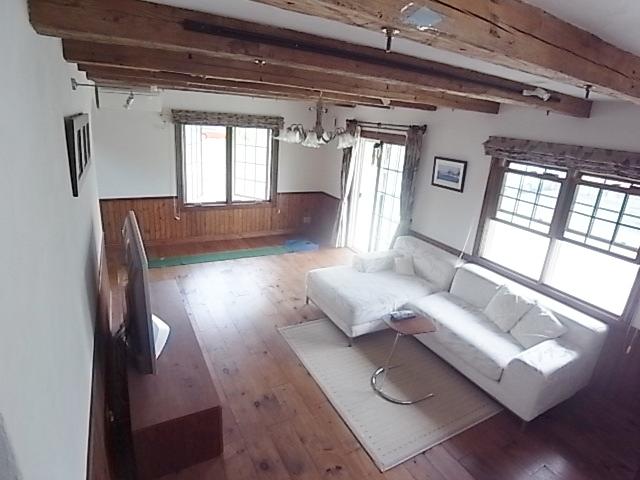 Wide of the south-facing ~ There living! Day maximum
南向きの広 ~ いリビング!日当り最高
Parking lot駐車場 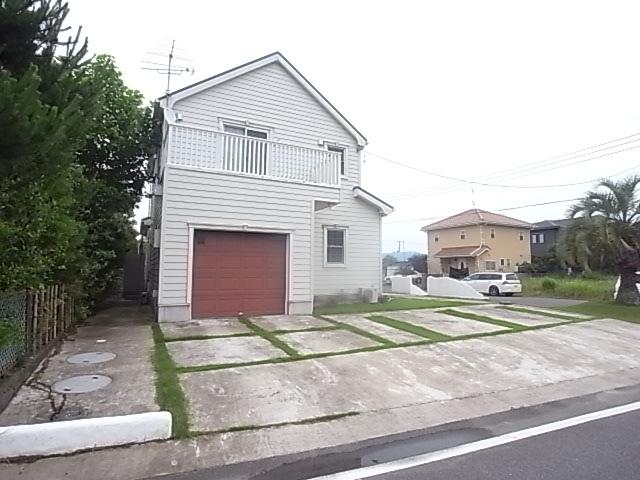 Garage one ・ Outside every three: a total of four parking spaces
ガレージ1台・外置き3台:合計4台の駐車スペース
Kitchenキッチン 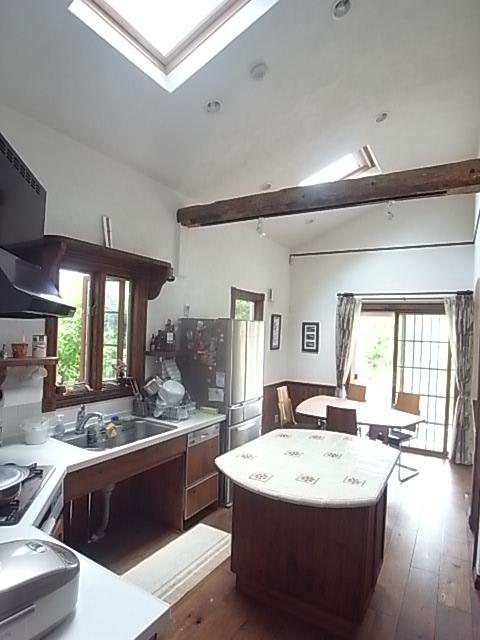 It has become a bright space with a spacious L-shaped kitchen !! with top light.
広々L型キッチン!!トップライト付で明るい空間になってます。
Other introspectionその他内観 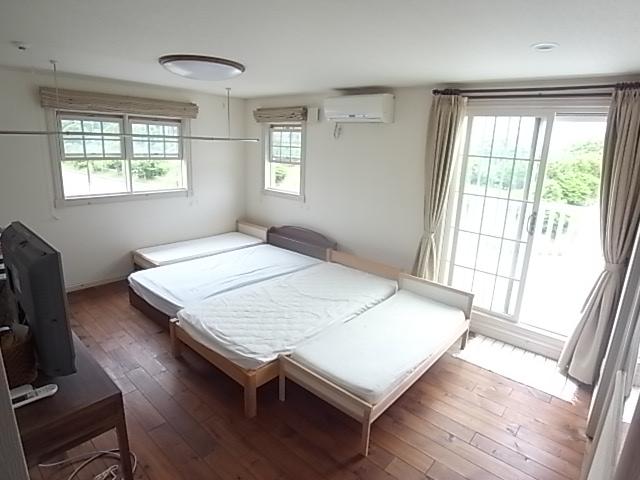 Bedroom
寝室
Non-living roomリビング以外の居室 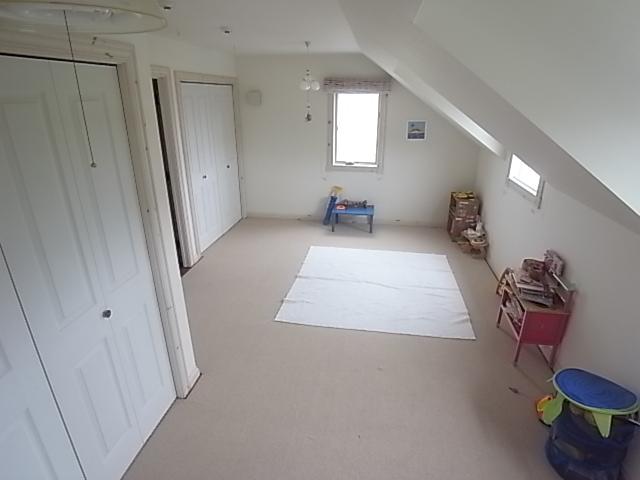 Children's room
子供部屋
Parking lot駐車場 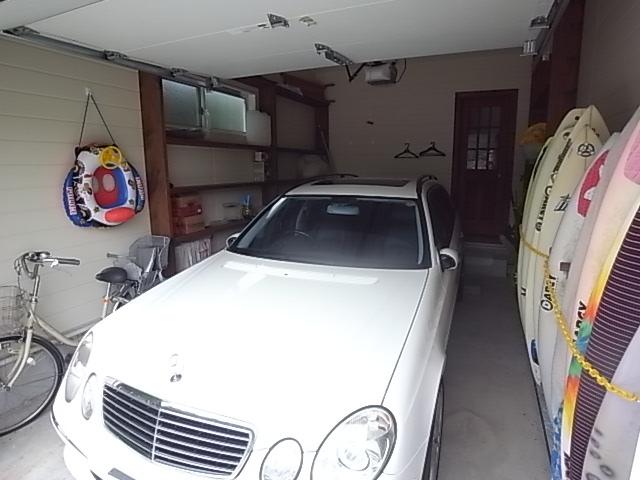 garage
ガレージ
Entrance玄関 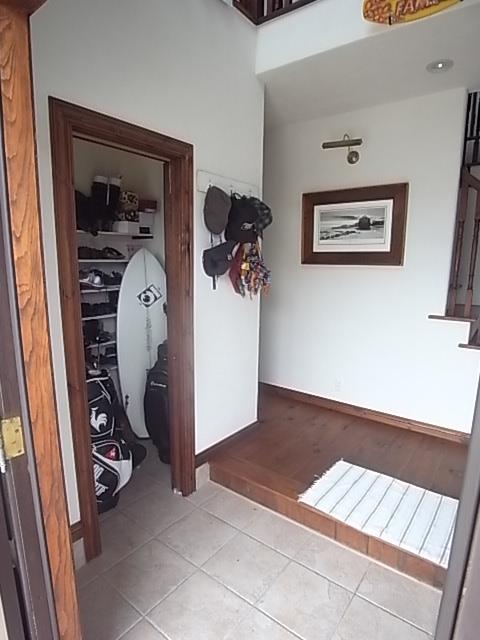 Shoes with WIC
シューズWIC付
Other localその他現地 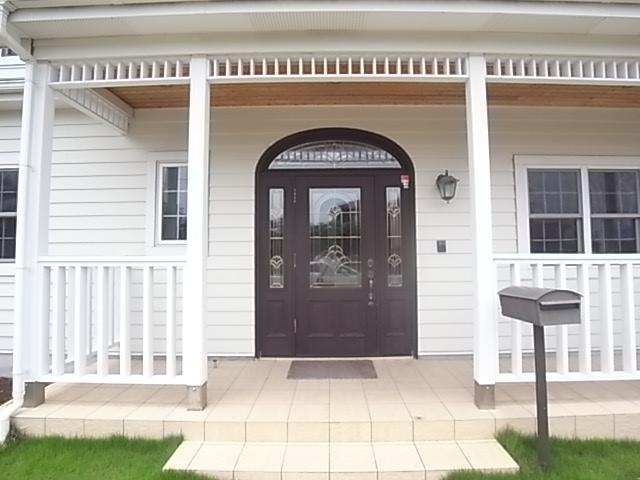 Stylish entrance door
オシャレな玄関扉
Entrance玄関 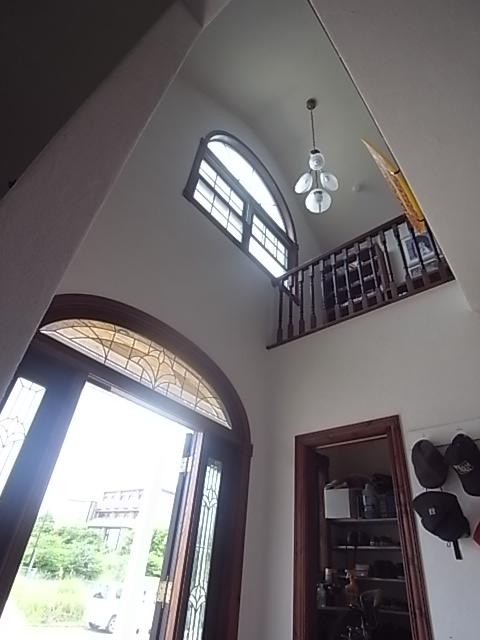 Entrance space is high atrium ceiling
玄関スペースは高い吹き抜け天井
Location
|














