Used Homes » Kanto » Chiba Prefecture » Chuo-ku
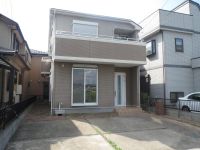 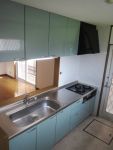
| | Chiba, Chiba Prefecture, Chuo-ku, 千葉県千葉市中央区 |
| JR Keiyo Line "Soga" walk 22 minutes JR京葉線「蘇我」歩22分 |
| Interior renovation completed. [Turnkey OK] All room south-facing custom home. There are two car space. Preview reservation Saturday and Sunday ・ I heard weekdays at any time 内装リフォーム済。【即入居OK】全居室南向きの注文住宅。カースペース2台あり。内覧ご予約は土日・平日随時承ります |
| ● bathroom spacious 1.25 square meters (bathroom with a TV)! ! ● wash basin and toilet does not become crowded in the morning even if many families because the floor installation ~ Interior renovation content ~ ・ Key Exchange ・ Anti-termite treatment ・ Kitchen = stove exchange ・ Floor CF Uwabari ・ Waterproof bread newly established ・ Bathroom = mirror exchange ・ All rooms Cross (ceiling ・ Wall) Chokawa ・ Japanese-style tatami mat = exchange, Sliding door ・ Exchange Shoji Zhang ・ House cleaning 2013 September construction ●浴室広々1.25坪(浴室テレビ付)!!●洗面台とトイレが各階設置なので家族が多くても朝が混み合いにならない ~ 内装リフォーム内容 ~ ・カギ交換 ・防蟻処理 ・キッチン=コンロ交換・床CF上貼り・防水パン新設 ・浴室=鏡交換 ・全室クロス(天井・壁)張替・和室=畳表替、襖・障子張替 ・ハウスクリーニング 平成25年9月施工 |
Features pickup 特徴ピックアップ | | Year Available / Parking two Allowed / Immediate Available / Interior renovation / Facing south / System kitchen / Yang per good / All room storage / LDK15 tatami mats or more / Or more before road 6m / Japanese-style room / Washbasin with shower / Face-to-face kitchen / Toilet 2 places / Bathroom 1 tsubo or more / 2-story / South balcony / Zenshitsuminami direction / Otobasu / Warm water washing toilet seat / TV with bathroom / The window in the bathroom / All room 6 tatami mats or more / City gas / Storeroom 年内入居可 /駐車2台可 /即入居可 /内装リフォーム /南向き /システムキッチン /陽当り良好 /全居室収納 /LDK15畳以上 /前道6m以上 /和室 /シャワー付洗面台 /対面式キッチン /トイレ2ヶ所 /浴室1坪以上 /2階建 /南面バルコニー /全室南向き /オートバス /温水洗浄便座 /TV付浴室 /浴室に窓 /全居室6畳以上 /都市ガス /納戸 | Price 価格 | | 23.5 million yen 2350万円 | Floor plan 間取り | | 4LDK + S (storeroom) 4LDK+S(納戸) | Units sold 販売戸数 | | 1 units 1戸 | Land area 土地面積 | | 144 sq m (43.55 square meters) 144m2(43.55坪) | Building area 建物面積 | | 110.96 sq m (33.56 square meters) 110.96m2(33.56坪) | Driveway burden-road 私道負担・道路 | | 13 sq m , East 6m width 13m2、東6m幅 | Completion date 完成時期(築年月) | | January 2002 2002年1月 | Address 住所 | | Chiba City, Chiba Prefecture, Chuo-ku, Soga 3 千葉県千葉市中央区蘇我3 | Traffic 交通 | | JR Keiyo Line "Soga" walk 22 minutes
JR Uchibo "Hamano" walk 28 minutes
Keisei Chihara line "Gakuenmae" walk 36 minutes JR京葉線「蘇我」歩22分
JR内房線「浜野」歩28分
京成千原線「学園前」歩36分
| Related links 関連リンク | | [Related Sites of this company] 【この会社の関連サイト】 | Contact お問い合せ先 | | Co., Ltd. home sales center TEL: 012013-3986 [Toll free] Please contact the "saw SUUMO (Sumo)" (株)住宅販売センターTEL:012013-3986【通話料無料】「SUUMO(スーモ)を見た」と問い合わせください | Expenses 諸費用 | | Installment payments: 572,544 yen / Bulk 割賦金:57万2544円/一括 | Building coverage, floor area ratio 建ぺい率・容積率 | | 60% ・ 200% 60%・200% | Time residents 入居時期 | | Immediate available 即入居可 | Land of the right form 土地の権利形態 | | Ownership 所有権 | Structure and method of construction 構造・工法 | | Wooden 2-story 木造2階建 | Renovation リフォーム | | 2013 September interior renovation completed (kitchen ・ bathroom ・ wall ・ floor) 2013年9月内装リフォーム済(キッチン・浴室・壁・床) | Use district 用途地域 | | One dwelling 1種住居 | Overview and notices その他概要・特記事項 | | Facilities: Public Water Supply, This sewage, City gas, Parking: car space 設備:公営水道、本下水、都市ガス、駐車場:カースペース | Company profile 会社概要 | | <Mediation> Governor of Chiba Prefecture (2) No. 015186 (the company), Chiba Prefecture Building Lots and Buildings Transaction Business Association (Corporation) metropolitan area real estate Fair Trade Council member Co., Ltd. home sales center Yubinbango276-0033 Chiba Prefecture Yachiyo Yachiyodaiminami 1-4-15 Kiuchi building first floor <仲介>千葉県知事(2)第015186号(社)千葉県宅地建物取引業協会会員 (公社)首都圏不動産公正取引協議会加盟(株)住宅販売センター〒276-0033 千葉県八千代市八千代台南1-4-15 木内ビル1階 |
Local appearance photo現地外観写真 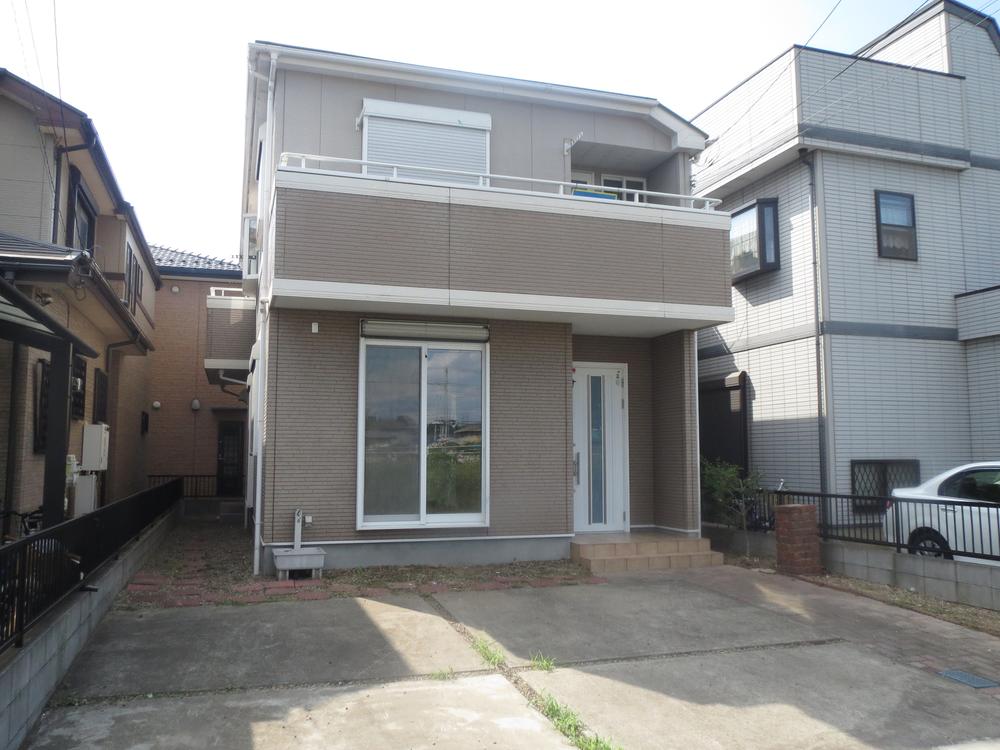 Renovation complete preview your Now accepting! !
リフォーム完了内覧ご予約受付中!!
Kitchenキッチン 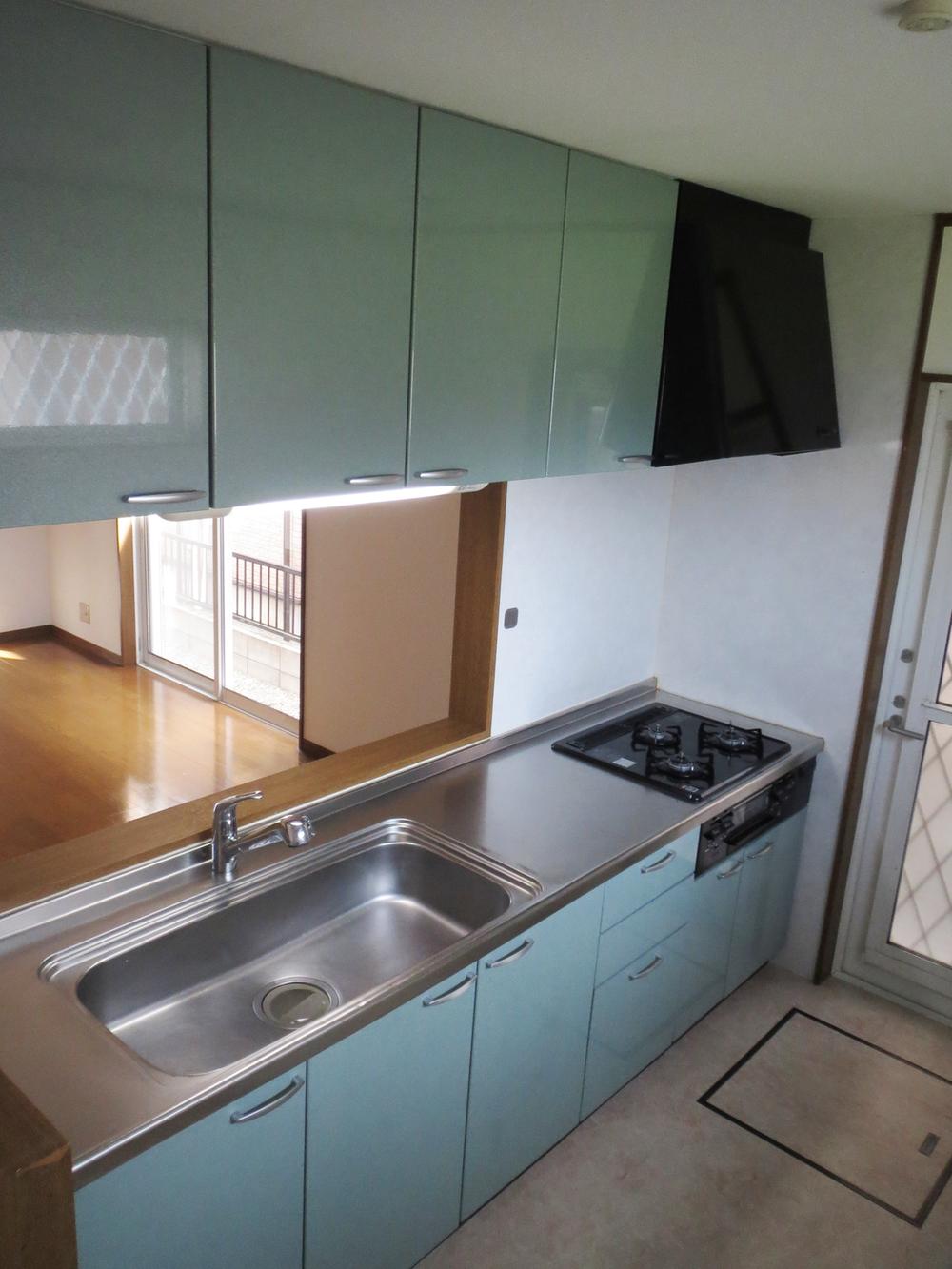 Indoor (September 2013) Shooting
室内(2013年9月)撮影
Floor plan間取り図 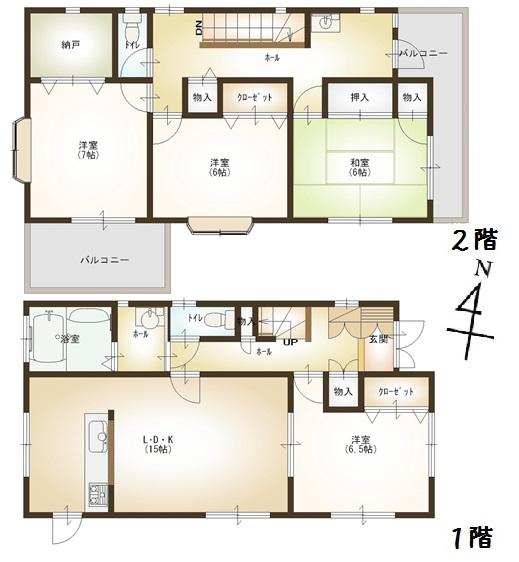 23.5 million yen, 4LDK + S (storeroom), Land area 144 sq m , Building area 110.96 sq m
2350万円、4LDK+S(納戸)、土地面積144m2、建物面積110.96m2
Livingリビング 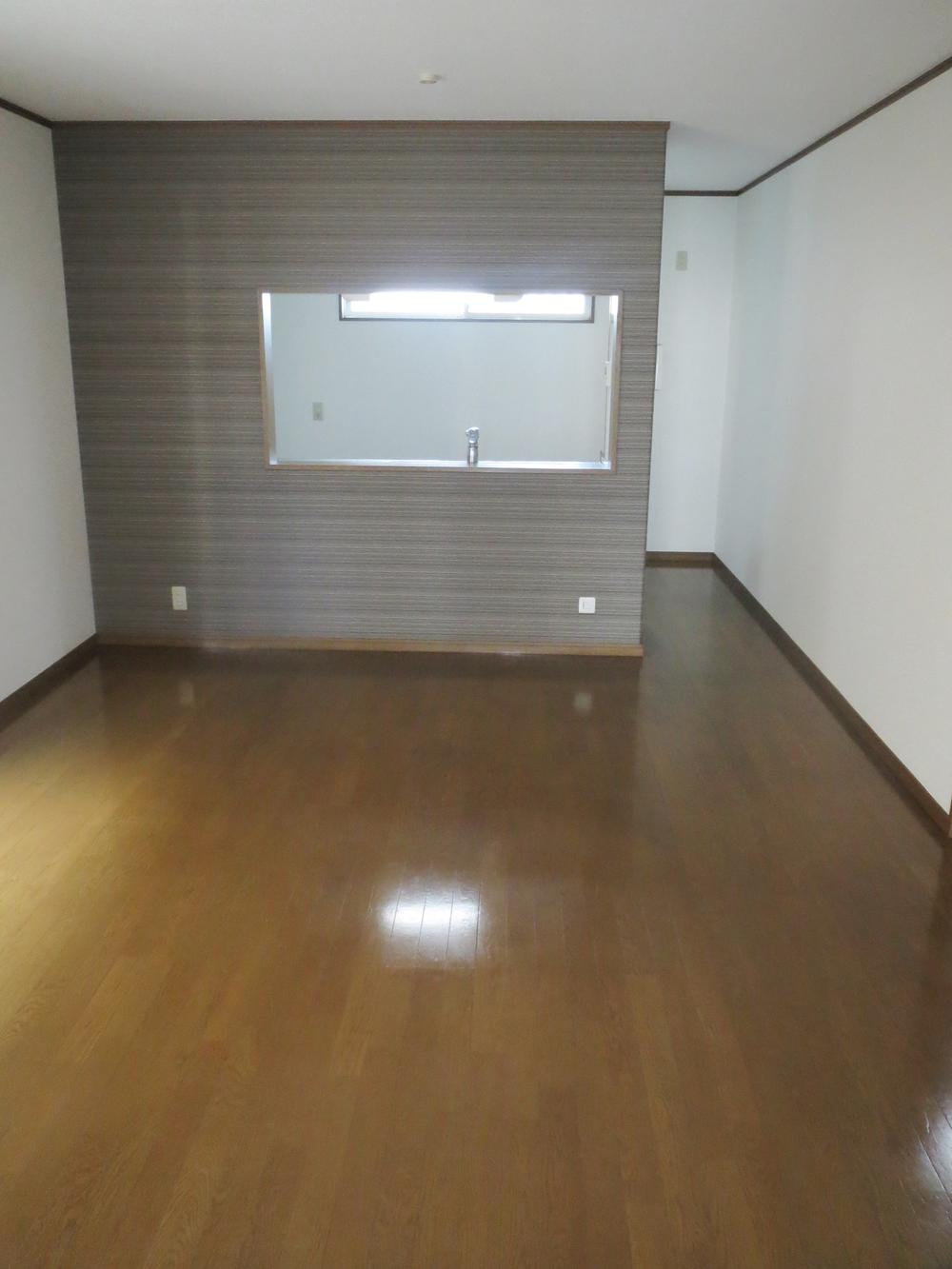 Indoor (September 2013) Shooting
室内(2013年9月)撮影
Bathroom浴室 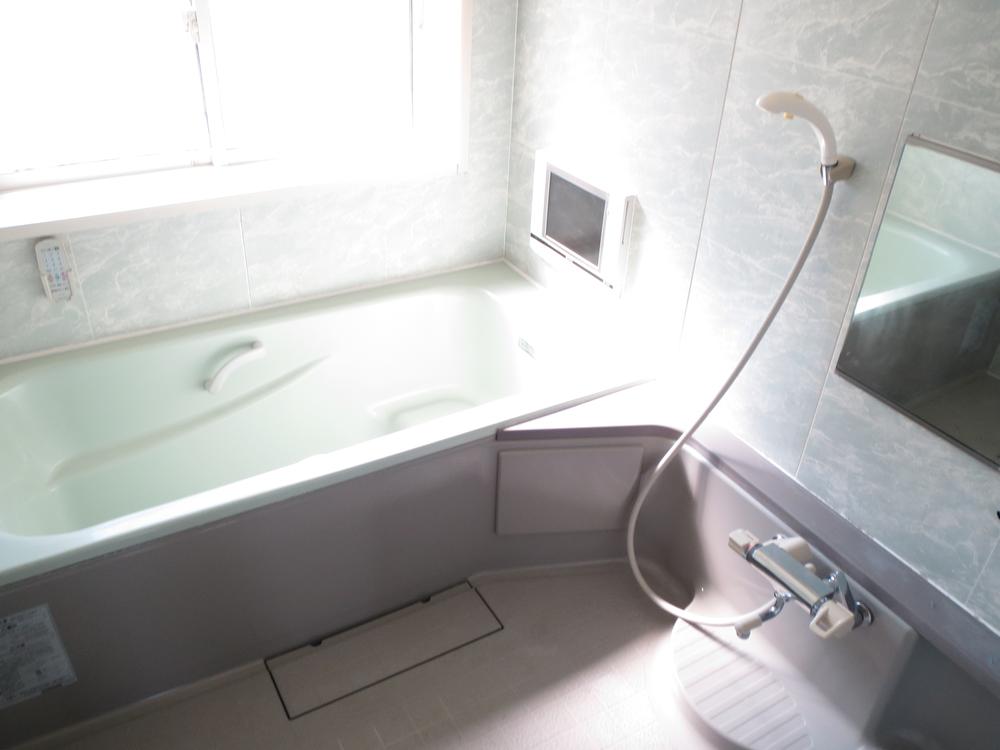 Indoor (September 2013) Shooting
室内(2013年9月)撮影
Local photos, including front road前面道路含む現地写真 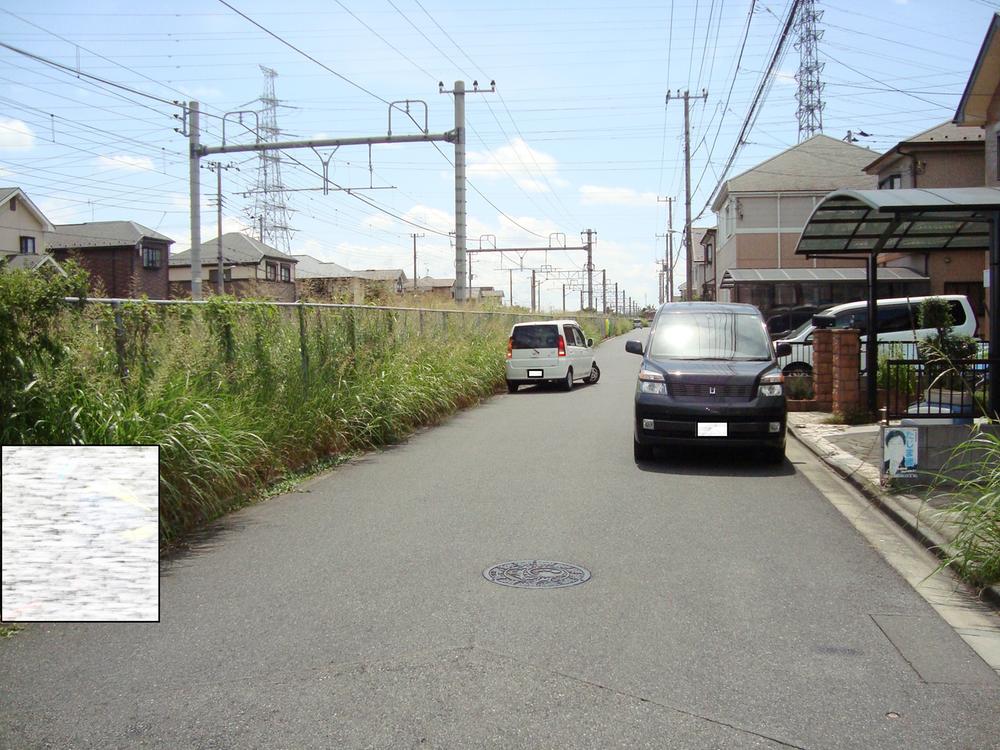 Local (August 2013) Shooting
現地(2013年8月)撮影
Non-living roomリビング以外の居室 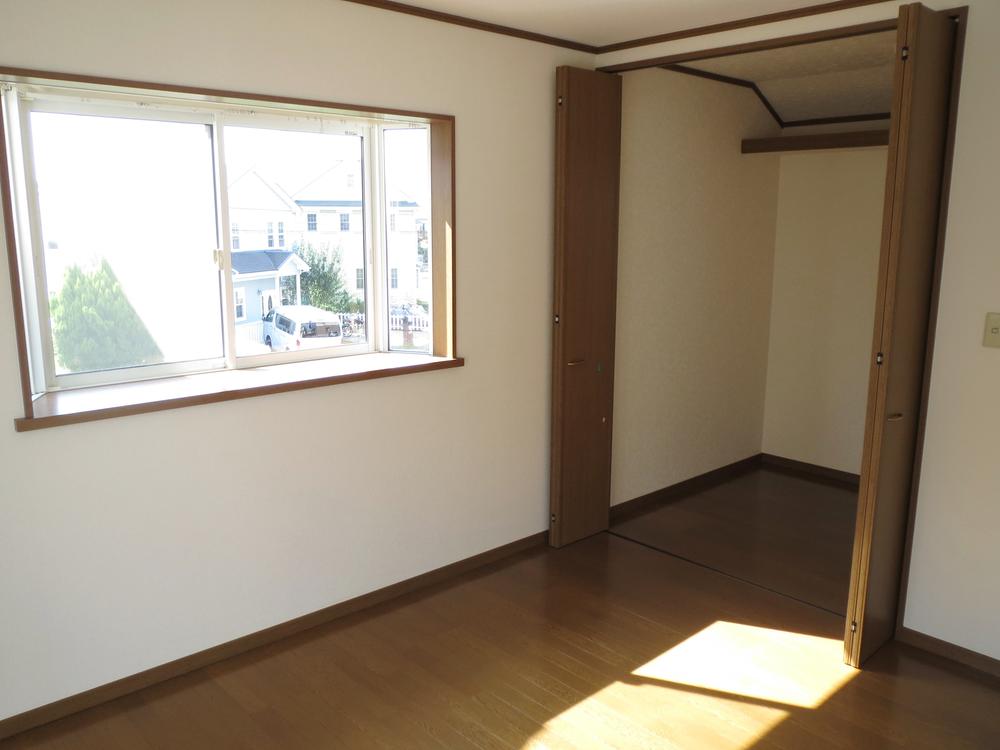 Indoor (September 2013) Shooting
室内(2013年9月)撮影
Entrance玄関 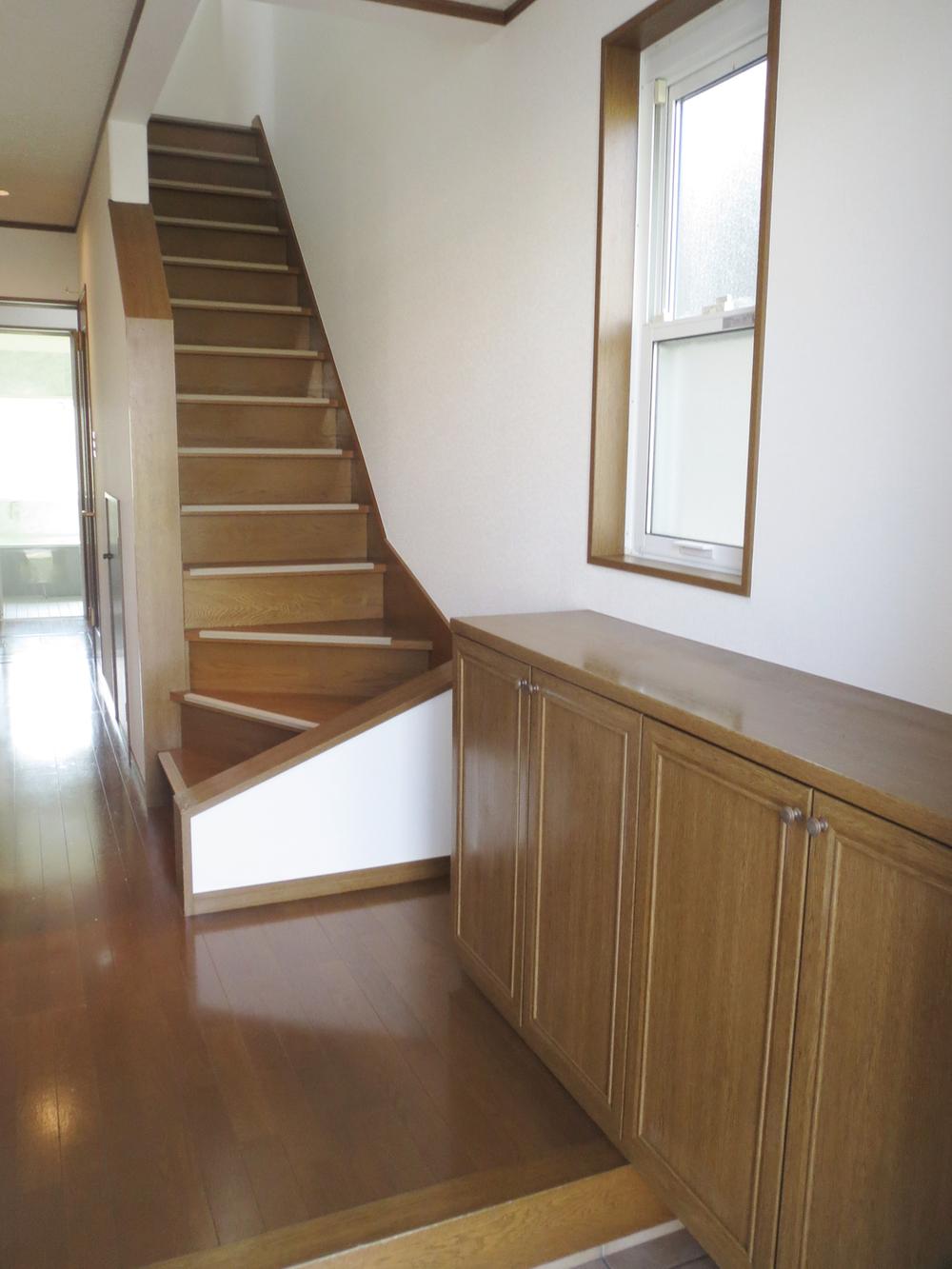 Local (September 2013) Shooting
現地(2013年9月)撮影
Wash basin, toilet洗面台・洗面所 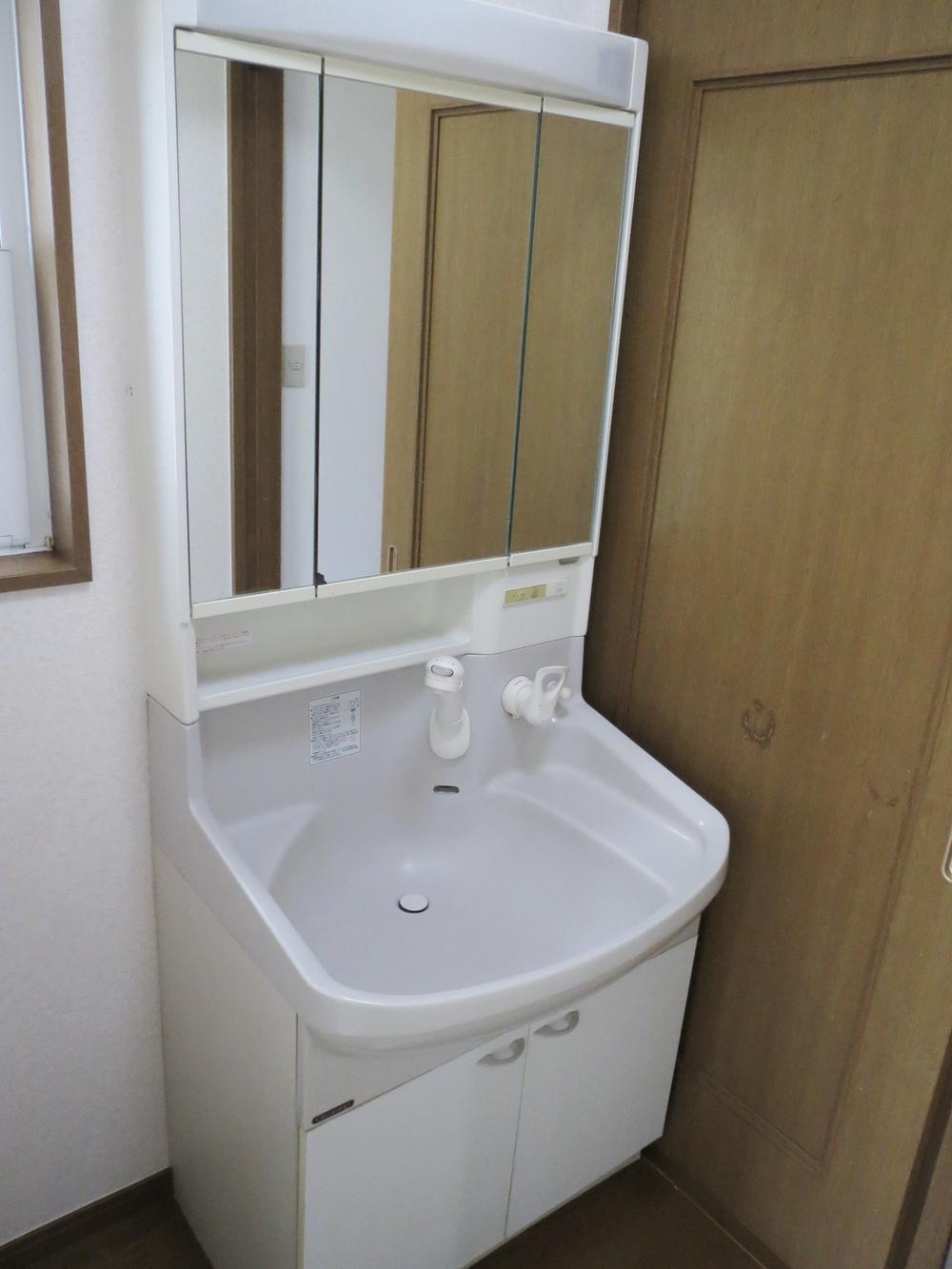 Indoor (September 2013) Shooting
室内(2013年9月)撮影
Receipt収納 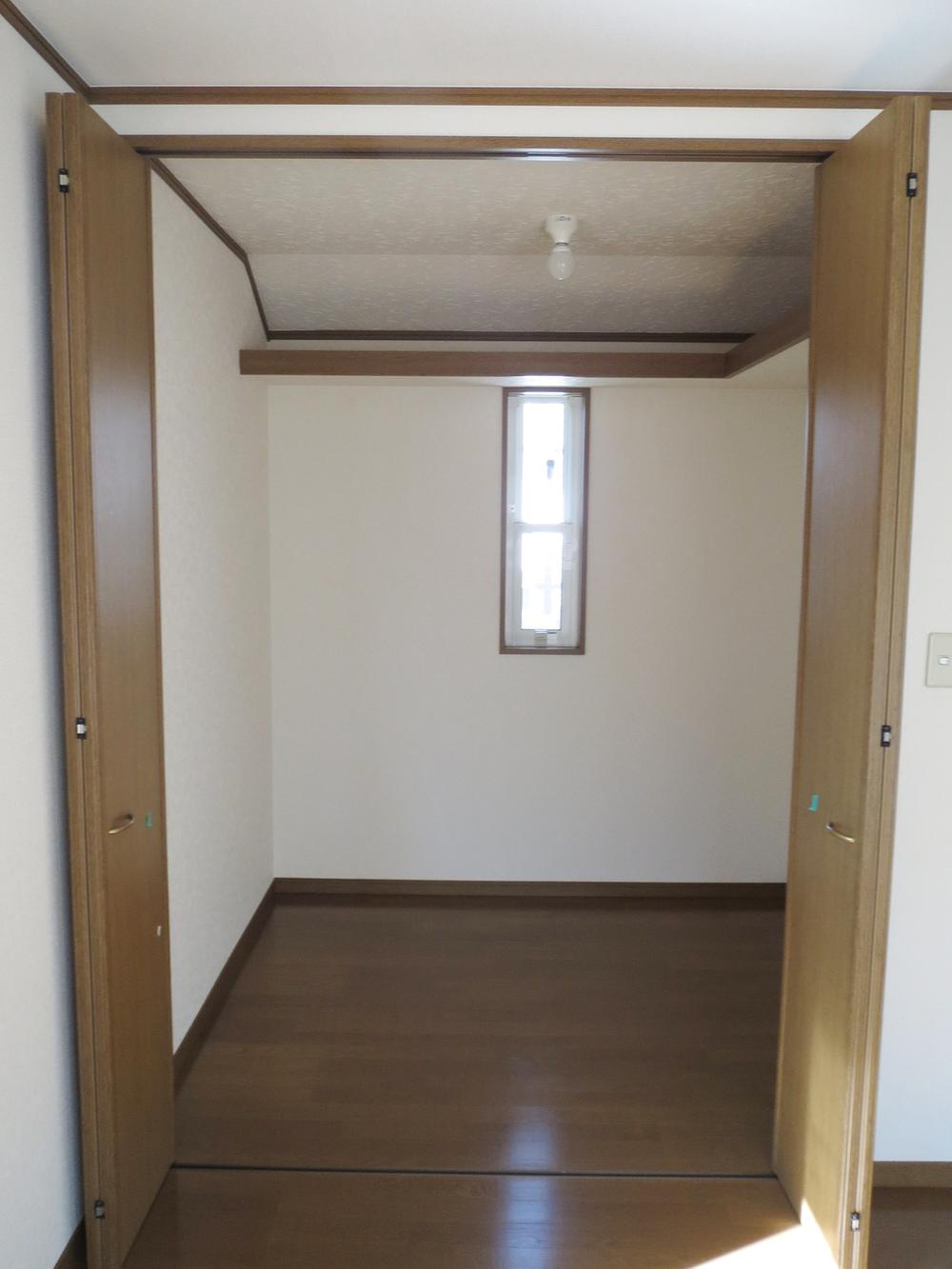 Indoor (September 2013) Shooting
室内(2013年9月)撮影
Toiletトイレ 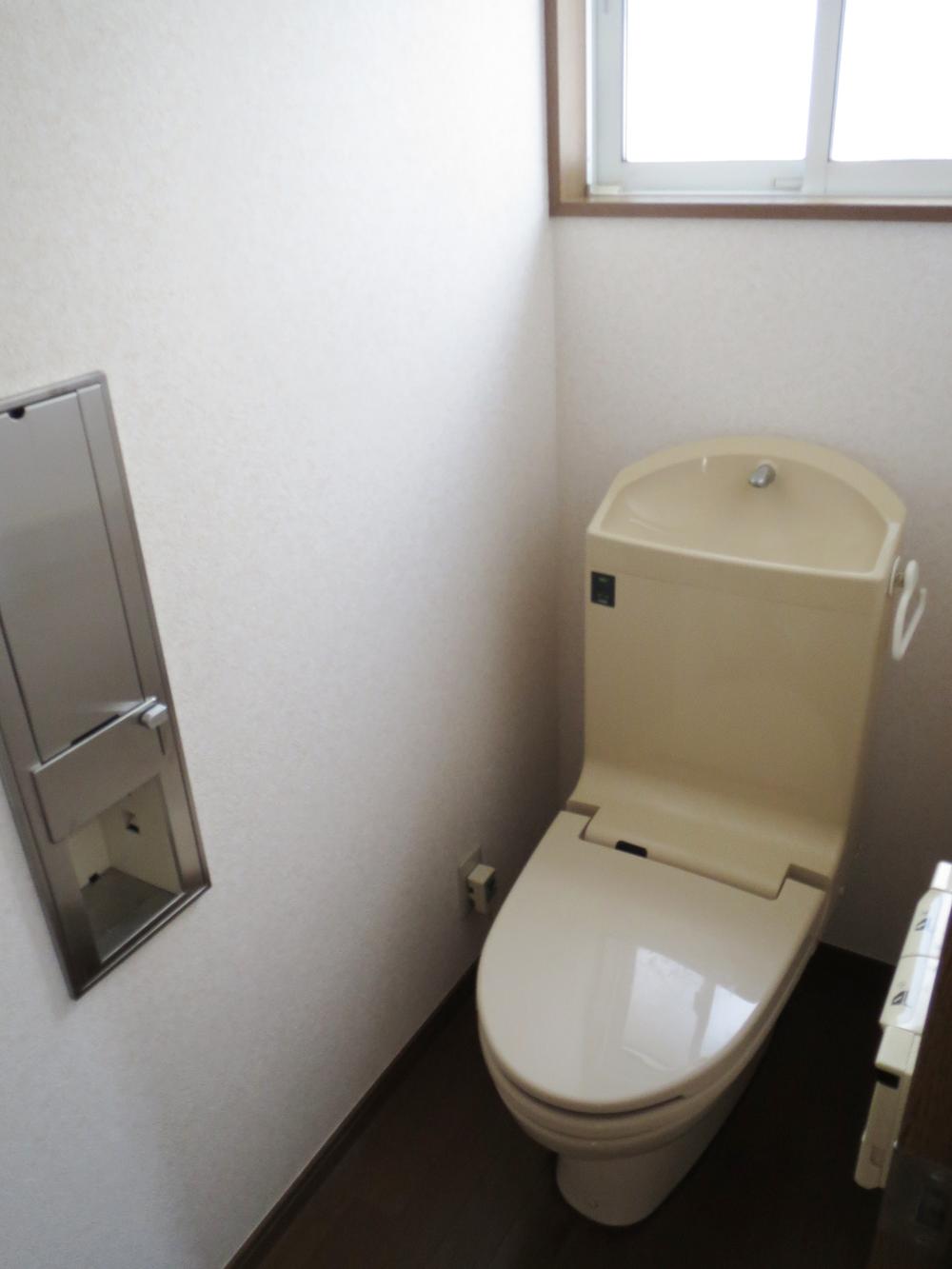 Indoor (September 2013) Shooting
室内(2013年9月)撮影
Balconyバルコニー 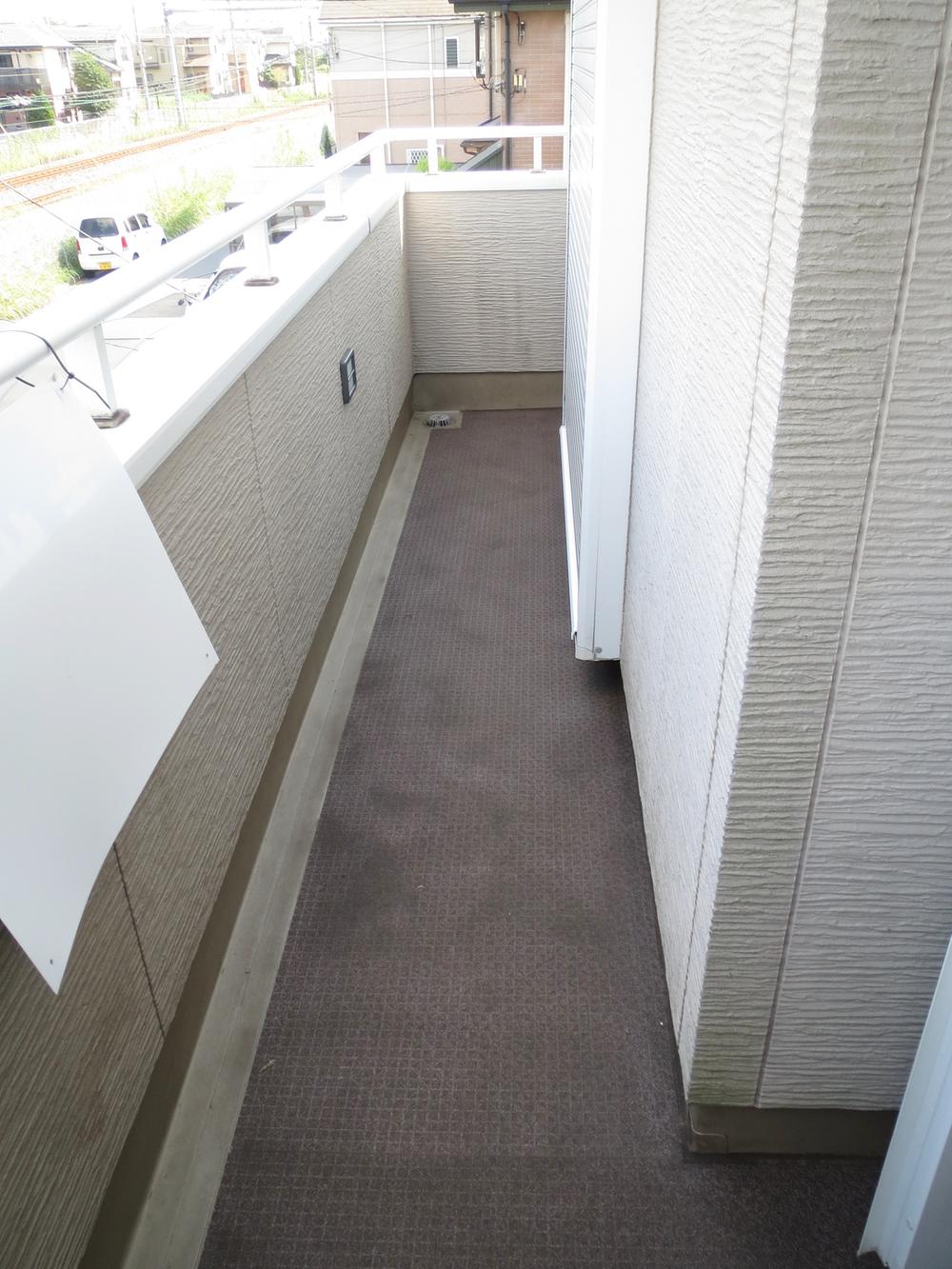 Local (September 2013) Shooting
現地(2013年9月)撮影
Location
|













