Used Homes » Kanto » Chiba Prefecture » Funabashi
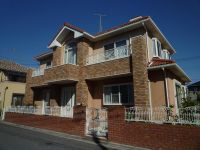 
| | Funabashi, Chiba Prefecture 千葉県船橋市 |
| Shinkeiseisen "Misaki" walk 13 minutes 新京成線「三咲」歩13分 |
| Corner lot, Shaping land, Flat to the station, Barrier-free, Parking two Allowed, System kitchen 角地、整形地、駅まで平坦、バリアフリー、駐車2台可、システムキッチン |
| Current state Vacant house 現況 空家 |
Features pickup 特徴ピックアップ | | Parking two Allowed / System kitchen / Flat to the station / Corner lot / Shaping land / Barrier-free 駐車2台可 /システムキッチン /駅まで平坦 /角地 /整形地 /バリアフリー | Price 価格 | | 27,800,000 yen 2780万円 | Floor plan 間取り | | 3LDK + S (storeroom) 3LDK+S(納戸) | Units sold 販売戸数 | | 1 units 1戸 | Land area 土地面積 | | 221 sq m (66.85 tsubo) (Registration) 221m2(66.85坪)(登記) | Building area 建物面積 | | 148.5 sq m (44.92 tsubo) (Registration) 148.5m2(44.92坪)(登記) | Driveway burden-road 私道負担・道路 | | Share interests 398 sq m × (1 / 9), Southeast 6m width, Southwest 6m width 共有持分398m2×(1/9)、南東6m幅、南西6m幅 | Completion date 完成時期(築年月) | | April 2005 2005年4月 | Address 住所 | | Funabashi, Chiba Prefecture Misaki 4 千葉県船橋市三咲4 | Traffic 交通 | | Shinkeiseisen "Misaki" walk 13 minutes 新京成線「三咲」歩13分
| Related links 関連リンク | | [Related Sites of this company] 【この会社の関連サイト】 | Person in charge 担当者より | | Rep Ogawa Toshihiko 担当者小川 俊彦 | Contact お問い合せ先 | | Sumitomo Forestry Home Service Co., Ltd. Tsudanuma shop TEL: 0800-603-0255 [Toll free] mobile phone ・ Also available from PHS
Caller ID is not notified
Please contact the "saw SUUMO (Sumo)"
If it does not lead, If the real estate company 住友林業ホームサービス(株)津田沼店TEL:0800-603-0255【通話料無料】携帯電話・PHSからもご利用いただけます
発信者番号は通知されません
「SUUMO(スーモ)を見た」と問い合わせください
つながらない方、不動産会社の方は
| Building coverage, floor area ratio 建ぺい率・容積率 | | Fifty percent ・ Hundred percent 50%・100% | Time residents 入居時期 | | Consultation 相談 | Land of the right form 土地の権利形態 | | Ownership 所有権 | Structure and method of construction 構造・工法 | | Wooden 2-story 木造2階建 | Use district 用途地域 | | Urbanization control area 市街化調整区域 | Overview and notices その他概要・特記事項 | | Contact: Ogawa Toshihiko, Building Permits reason: land sale by the development permit, etc., Parking: car space 担当者:小川 俊彦、建築許可理由:開発許可等による分譲地、駐車場:カースペース | Company profile 会社概要 | | <Mediation> Minister of Land, Infrastructure and Transport (14) Article 000220 No. Sumitomo Forestry Home Service Co., Ltd. Tsudanuma store Yubinbango274-0825 Funabashi, Chiba Prefecture Maeharanishi 2-12-7 <仲介>国土交通大臣(14)第000220号住友林業ホームサービス(株)津田沼店〒274-0825 千葉県船橋市前原西2-12-7 |
Local appearance photo現地外観写真 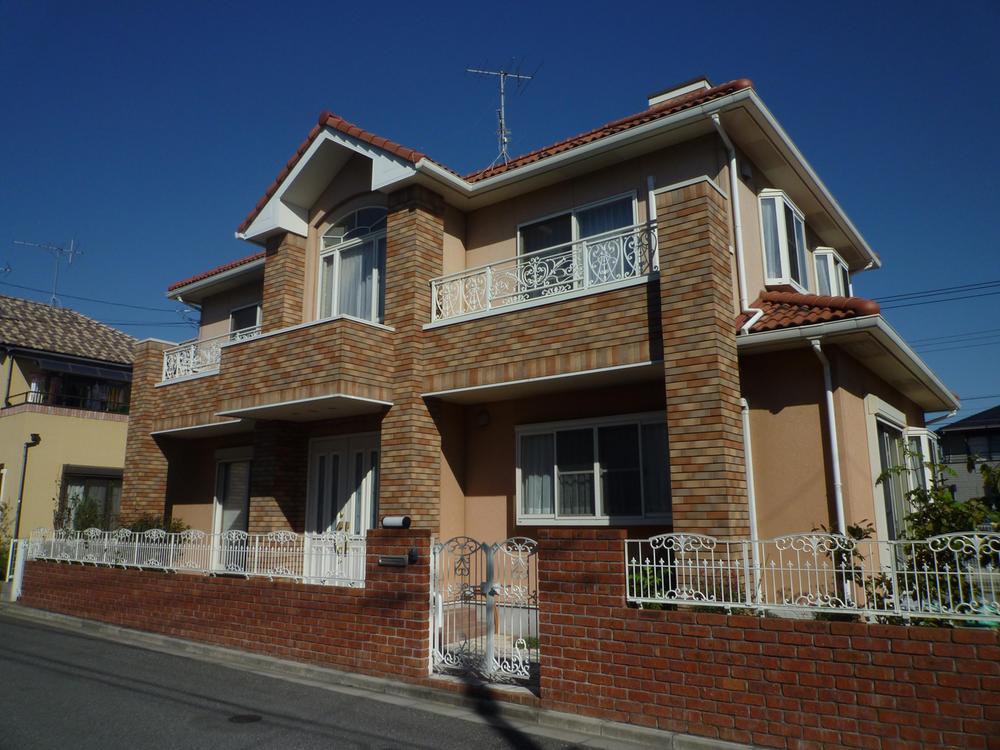 Local (11 May 2013) Shooting
現地(2013年11月)撮影
Floor plan間取り図 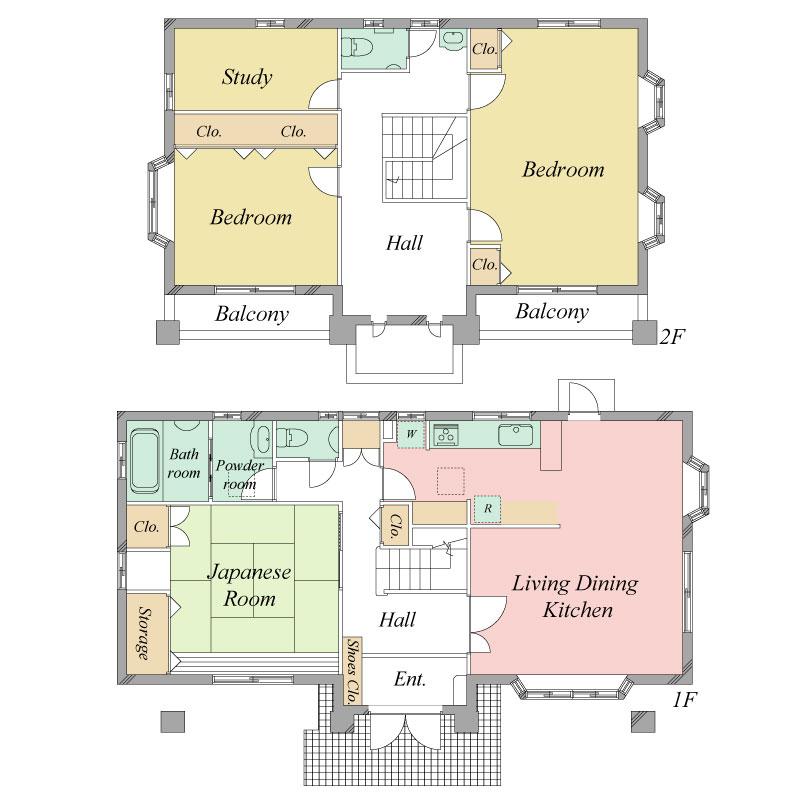 27,800,000 yen, 3LDK + S (storeroom), Land area 221 sq m , Building area 148.5 sq m
2780万円、3LDK+S(納戸)、土地面積221m2、建物面積148.5m2
Entrance玄関 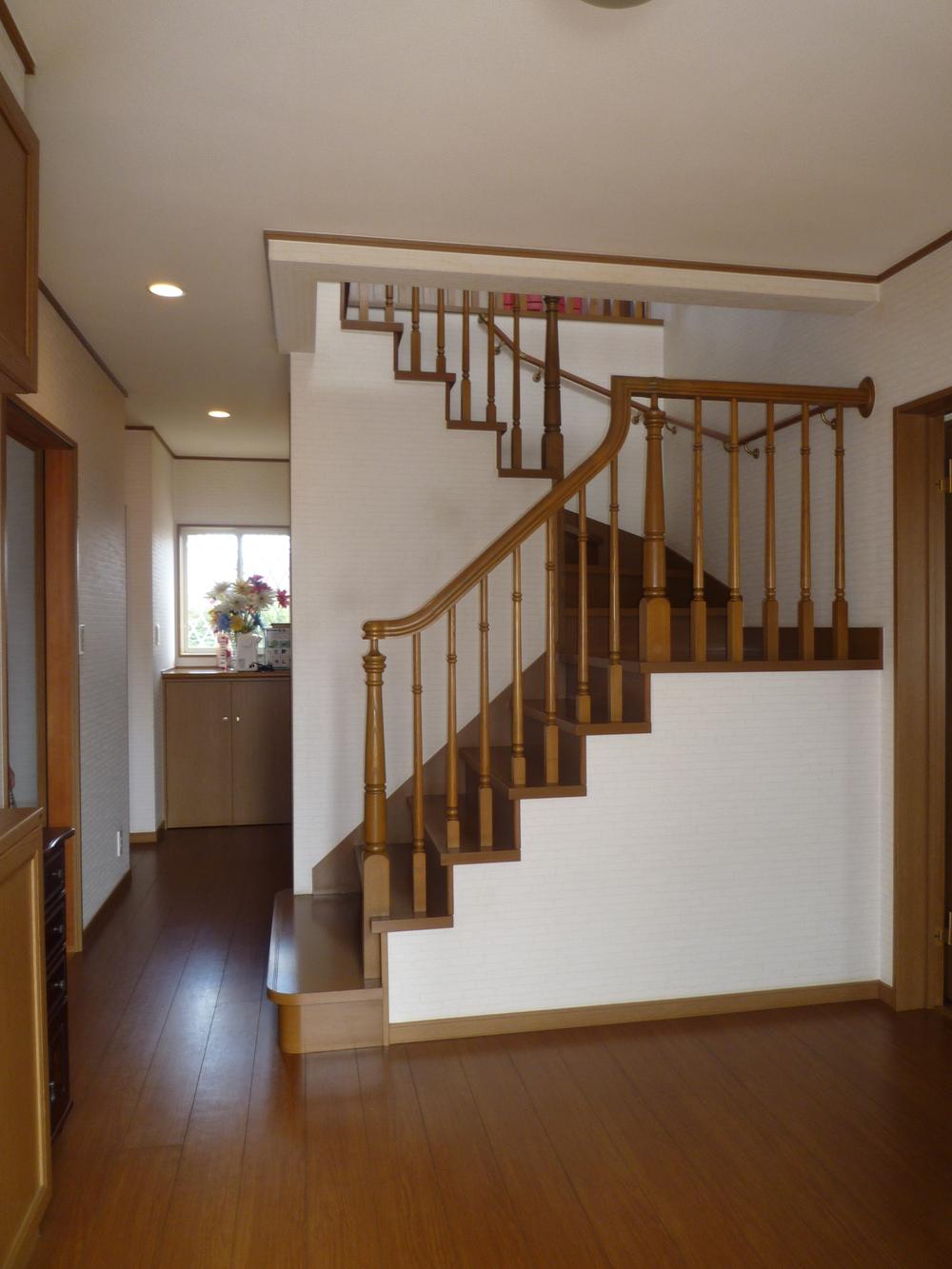 Indoor (11 May 2013) Shooting
室内(2013年11月)撮影
Livingリビング 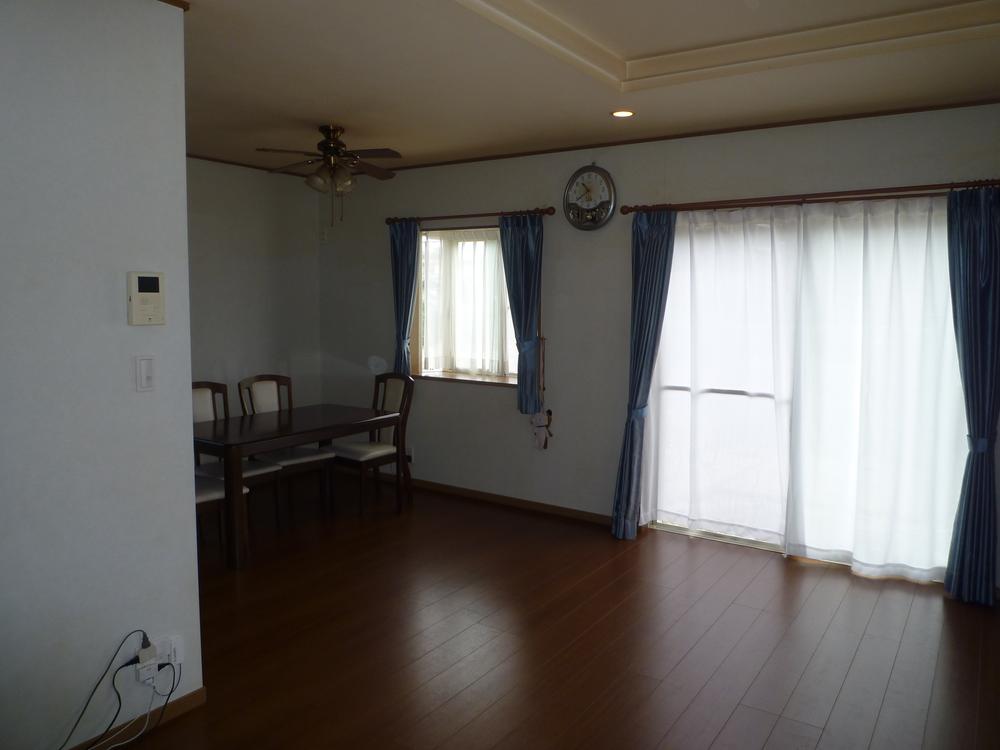 Indoor (11 May 2013) Shooting
室内(2013年11月)撮影
Kitchenキッチン 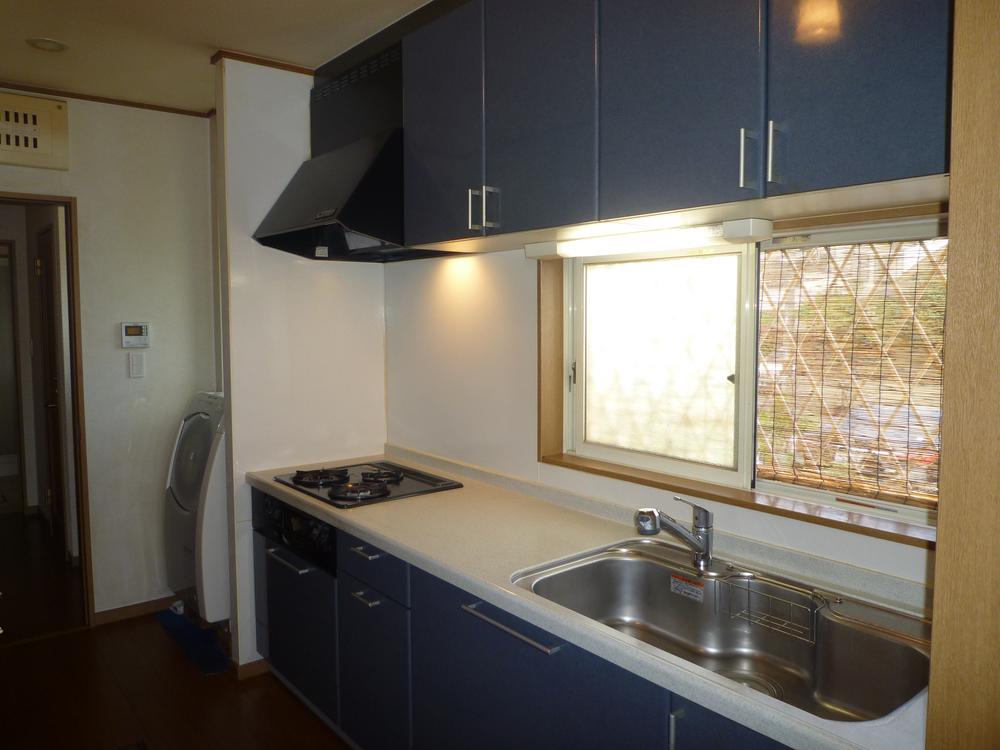 Indoor (11 May 2013) Shooting
室内(2013年11月)撮影
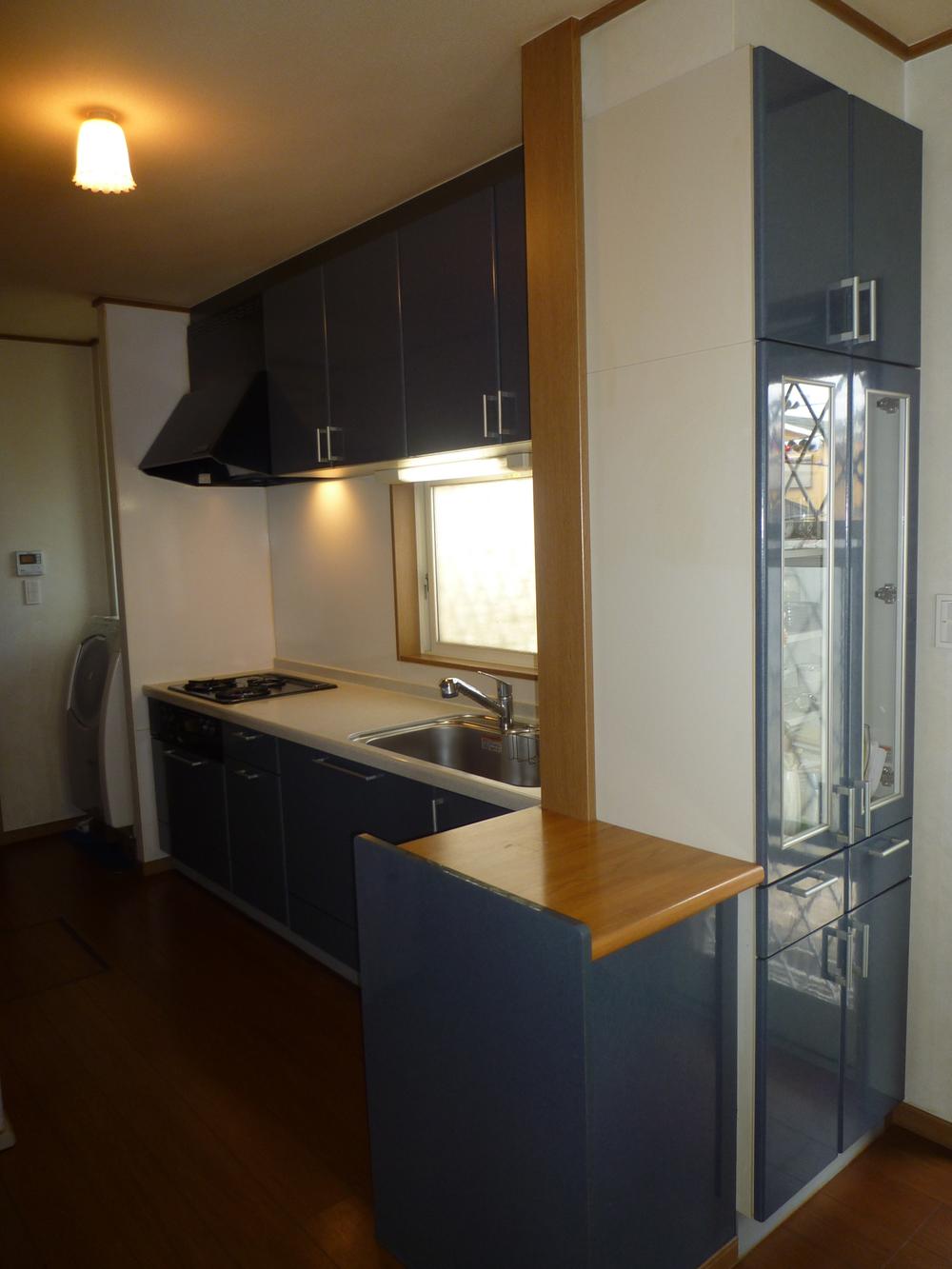 Indoor (11 May 2013) Shooting
室内(2013年11月)撮影
Bathroom浴室 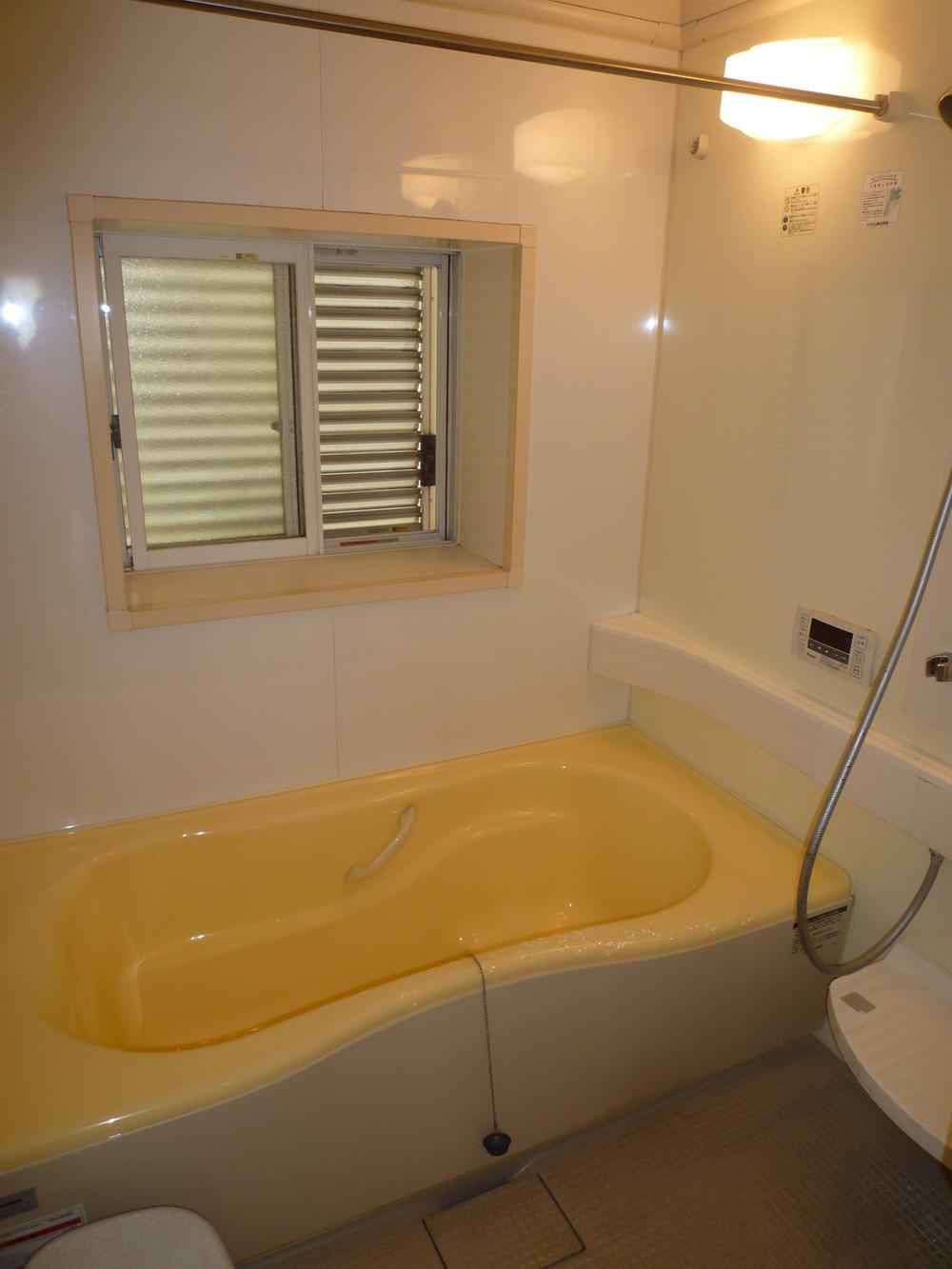 Indoor (11 May 2013) Shooting
室内(2013年11月)撮影
Wash basin, toilet洗面台・洗面所 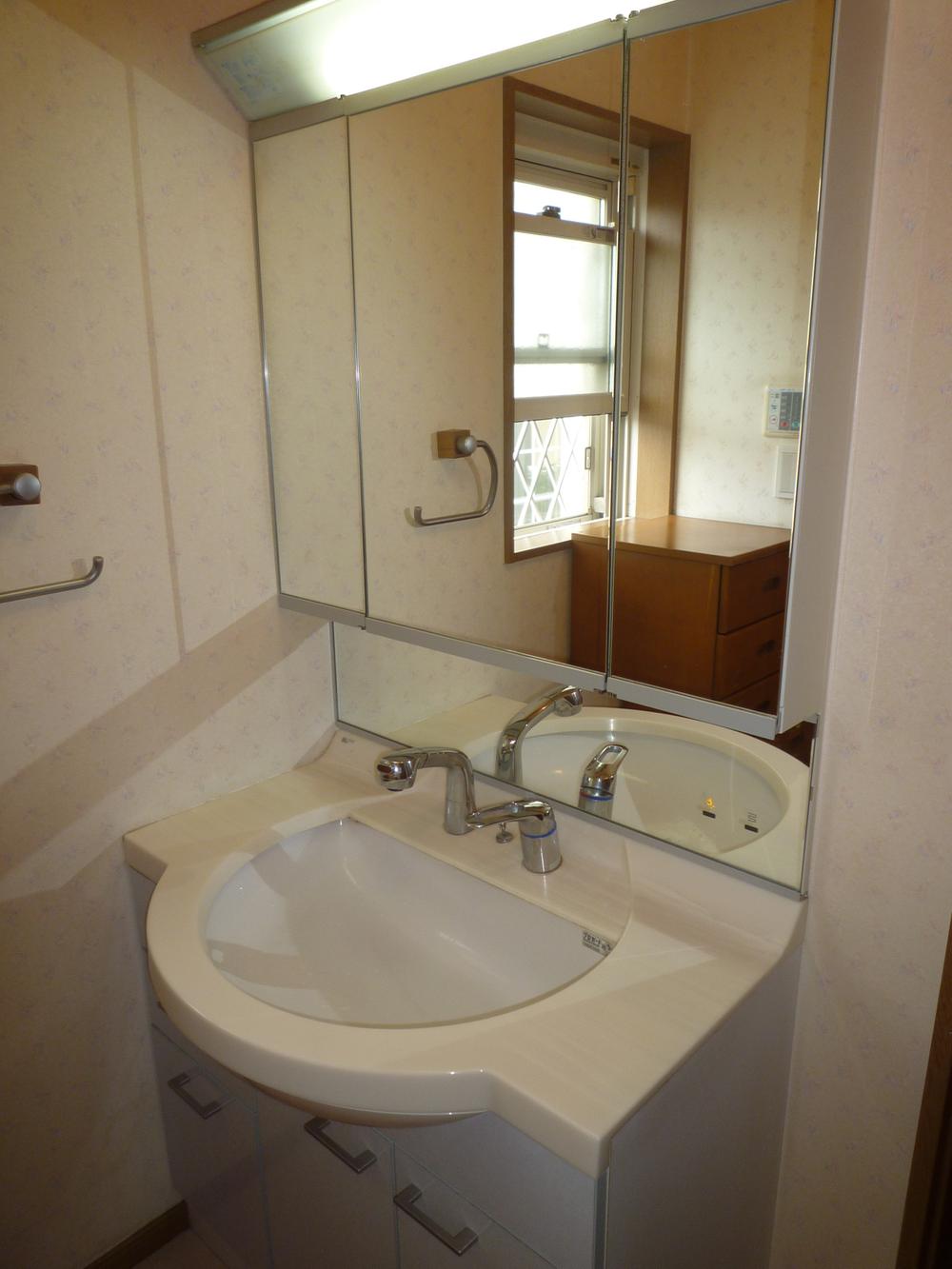 Indoor (11 May 2013) Shooting
室内(2013年11月)撮影
Other introspectionその他内観 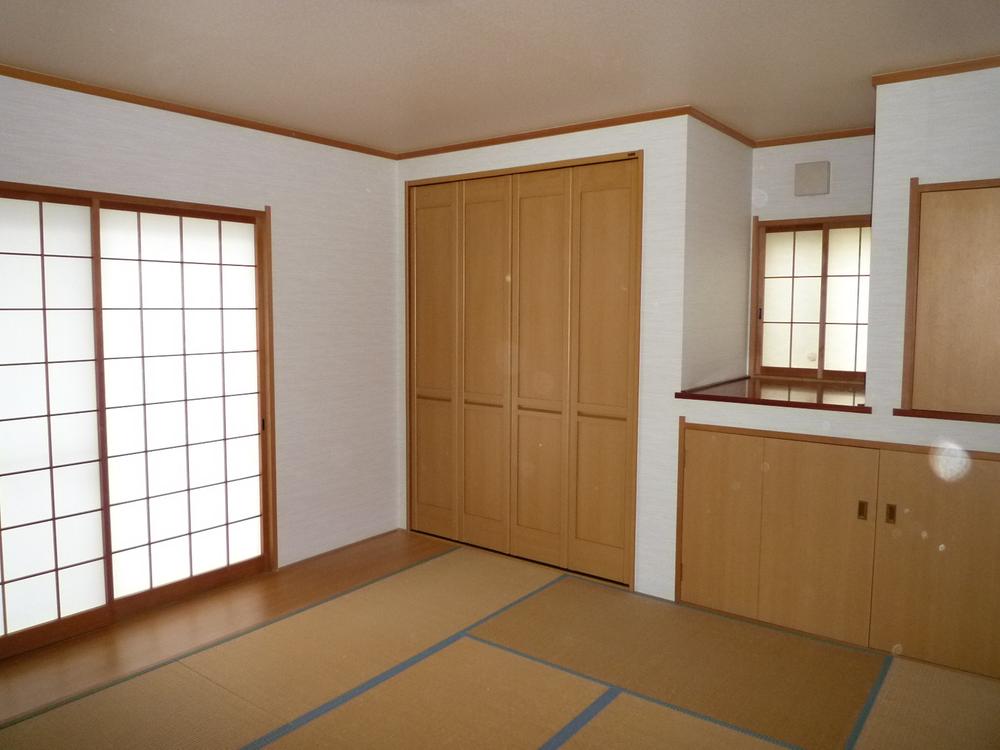 Japanese-style room (11 May 2013) Shooting
和室(2013年11月)撮影
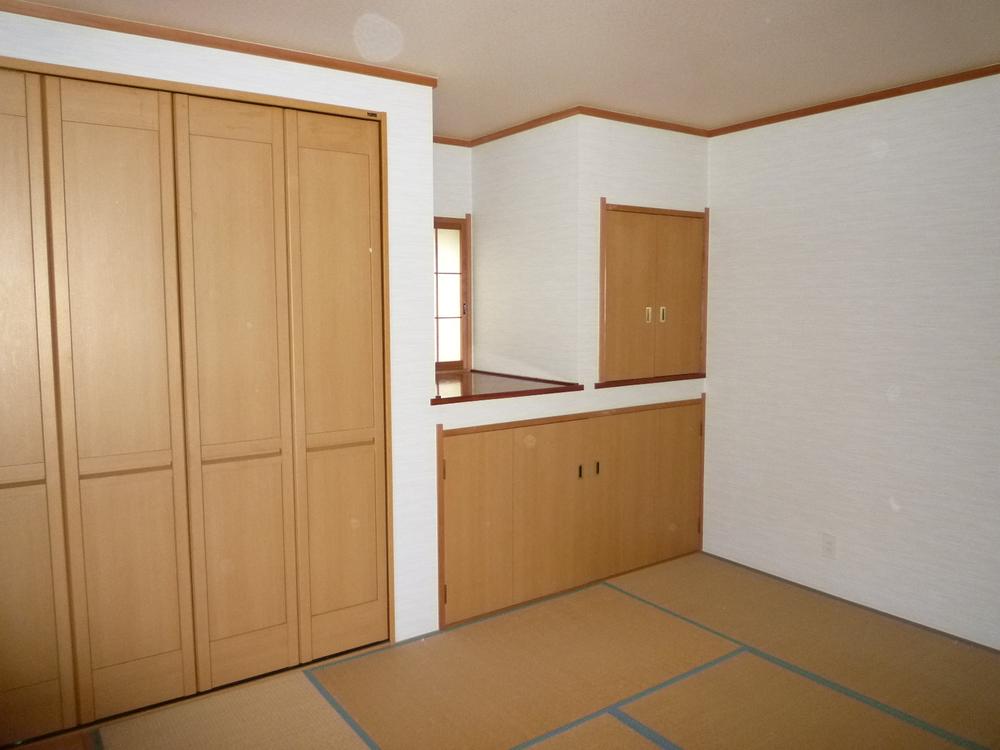 Indoor (11 May 2013) Shooting
室内(2013年11月)撮影
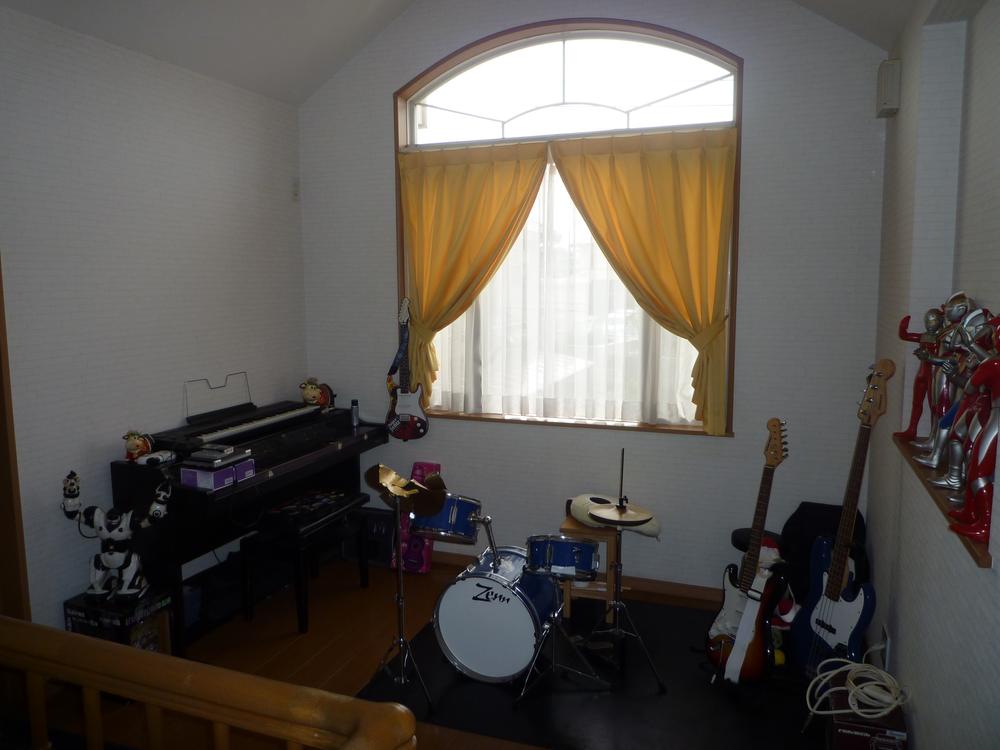 Hall (November 2013) Shooting
ホール(2013年11月)撮影
Wash basin, toilet洗面台・洗面所 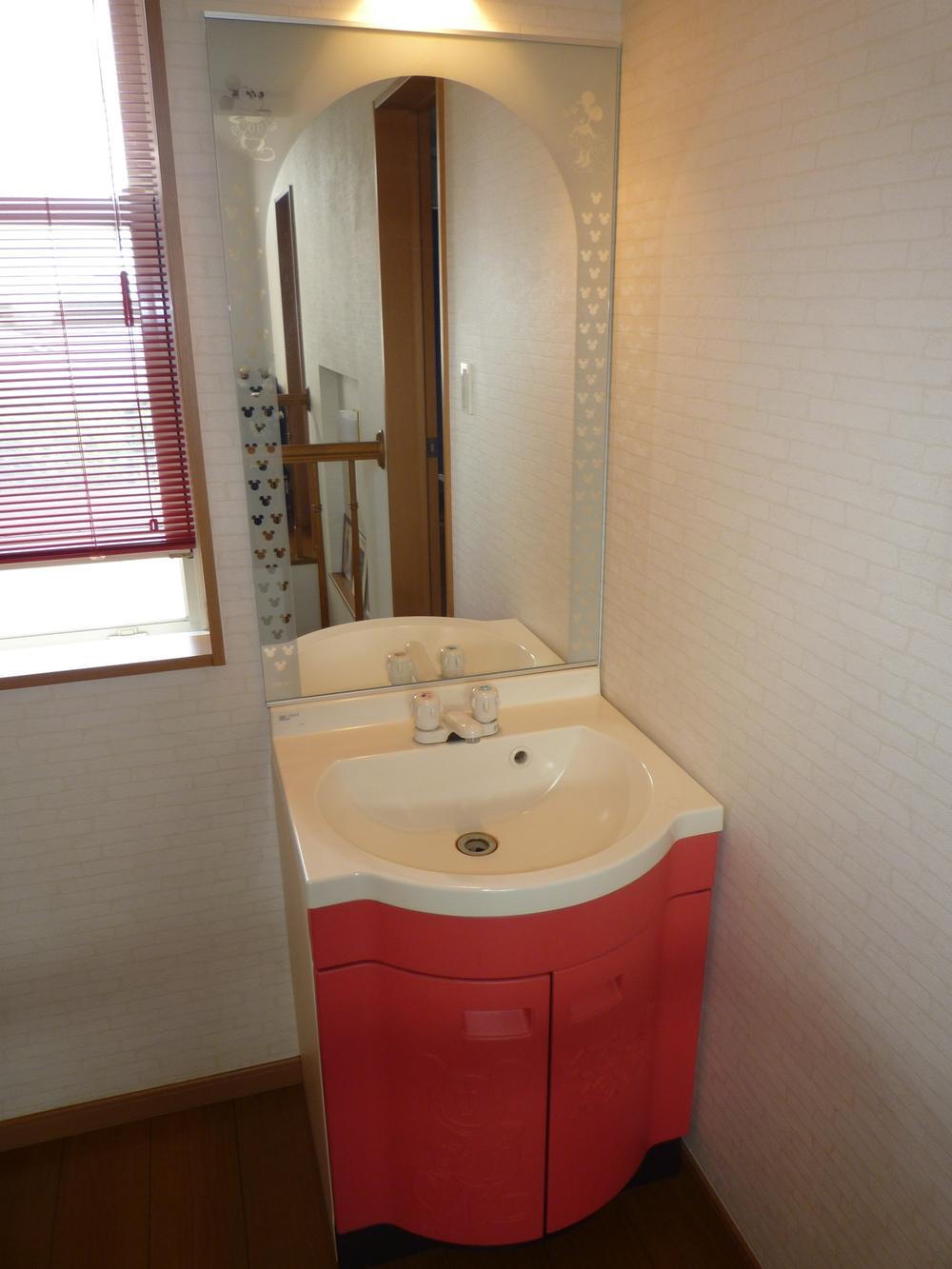 Indoor (11 May 2013) Shooting
室内(2013年11月)撮影
Other introspectionその他内観 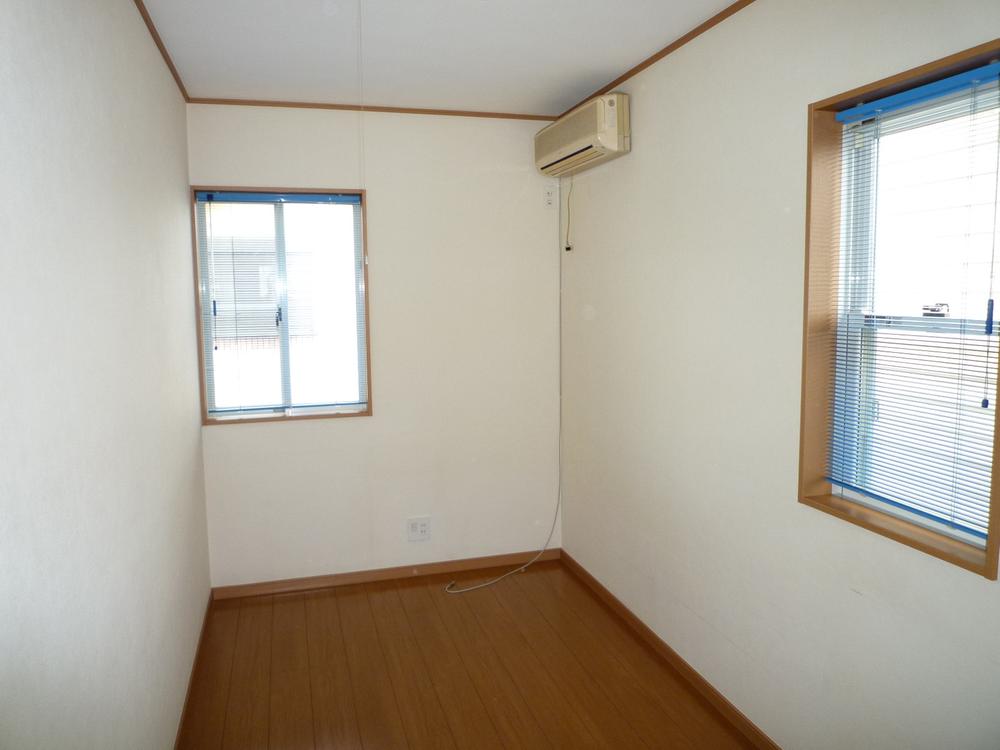 Study (November 2013) Shooting
書斎(2013年11月)撮影
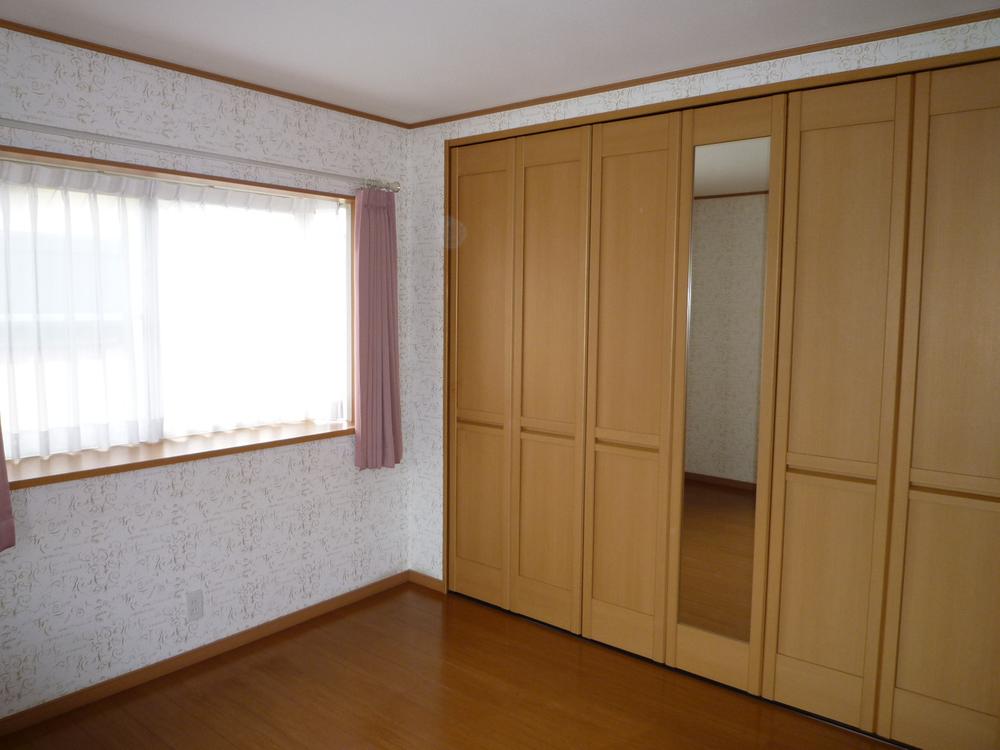 Indoor (11 May 2013) Shooting
室内(2013年11月)撮影
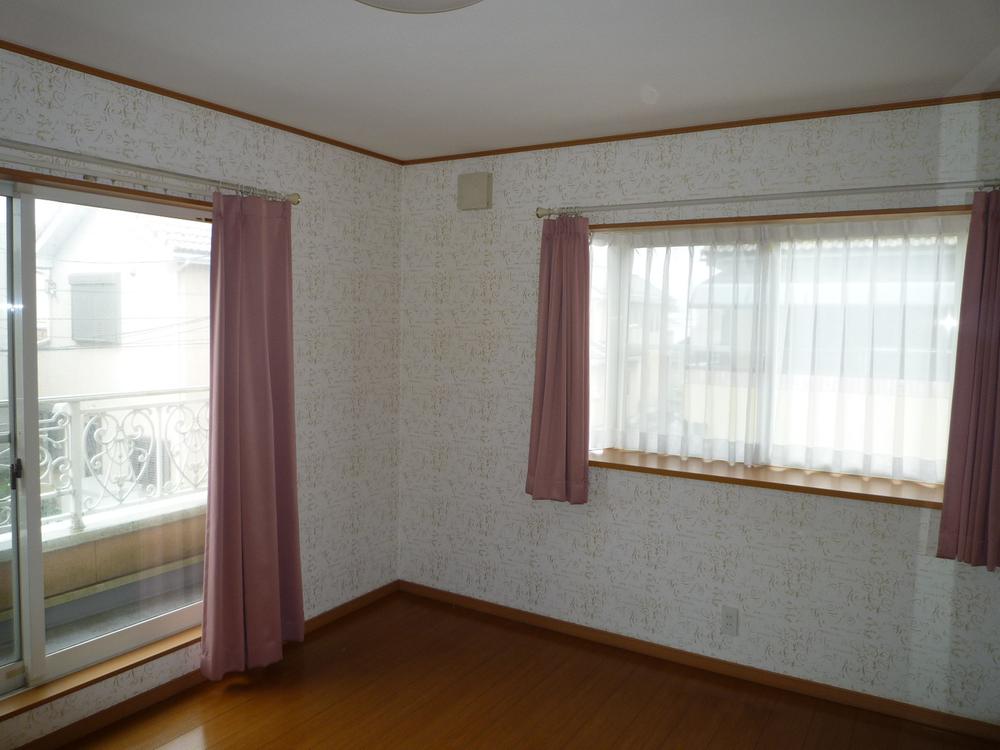 Indoor (11 May 2013) Shooting
室内(2013年11月)撮影
Receipt収納 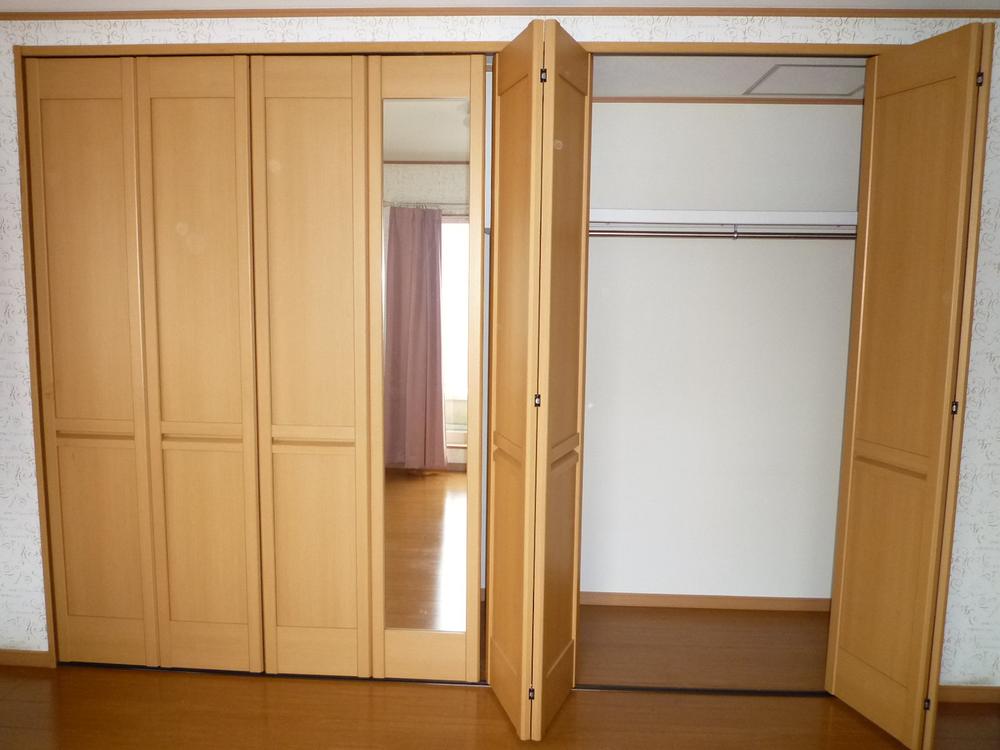 Indoor (11 May 2013) Shooting
室内(2013年11月)撮影
Local appearance photo現地外観写真 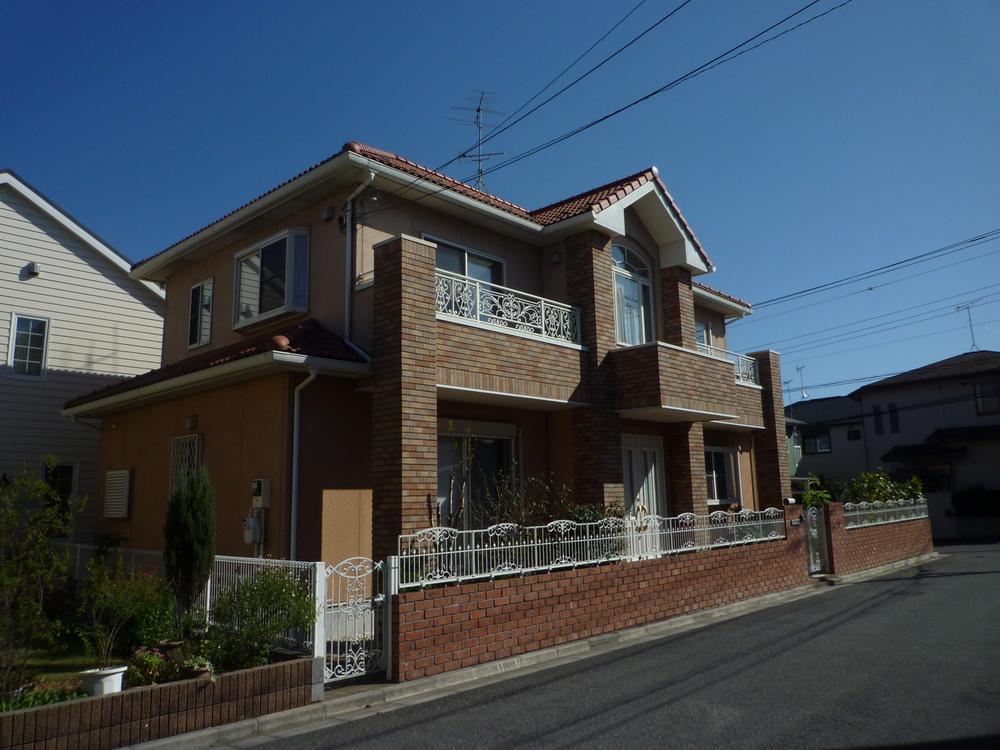 Local (11 May 2013) Shooting
現地(2013年11月)撮影
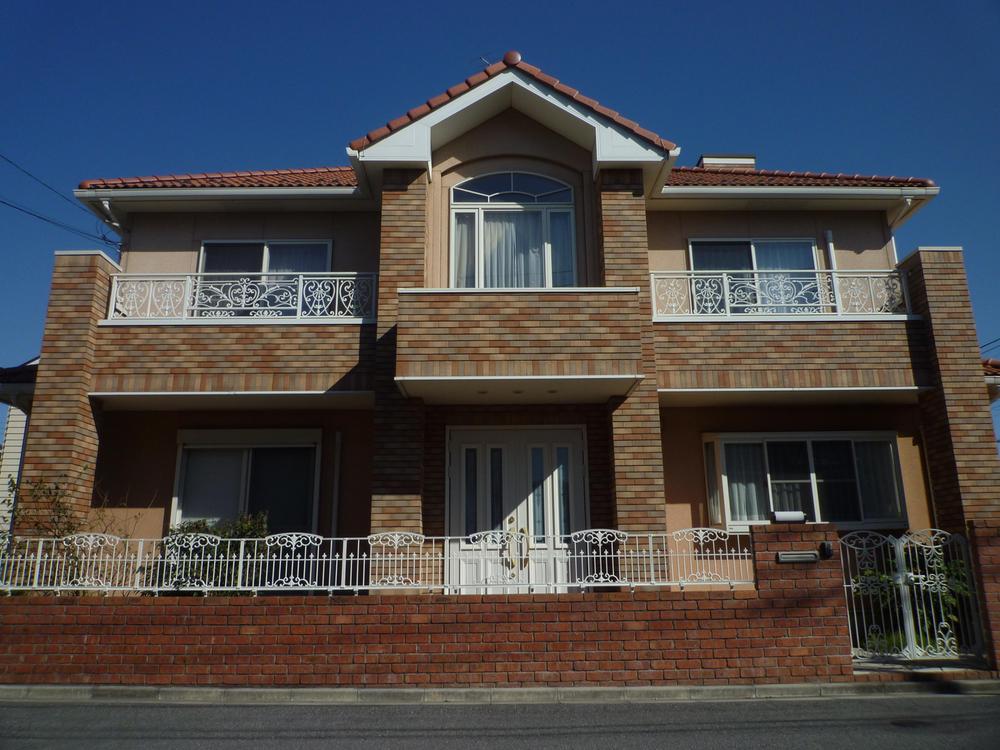 Local (11 May 2013) Shooting
現地(2013年11月)撮影
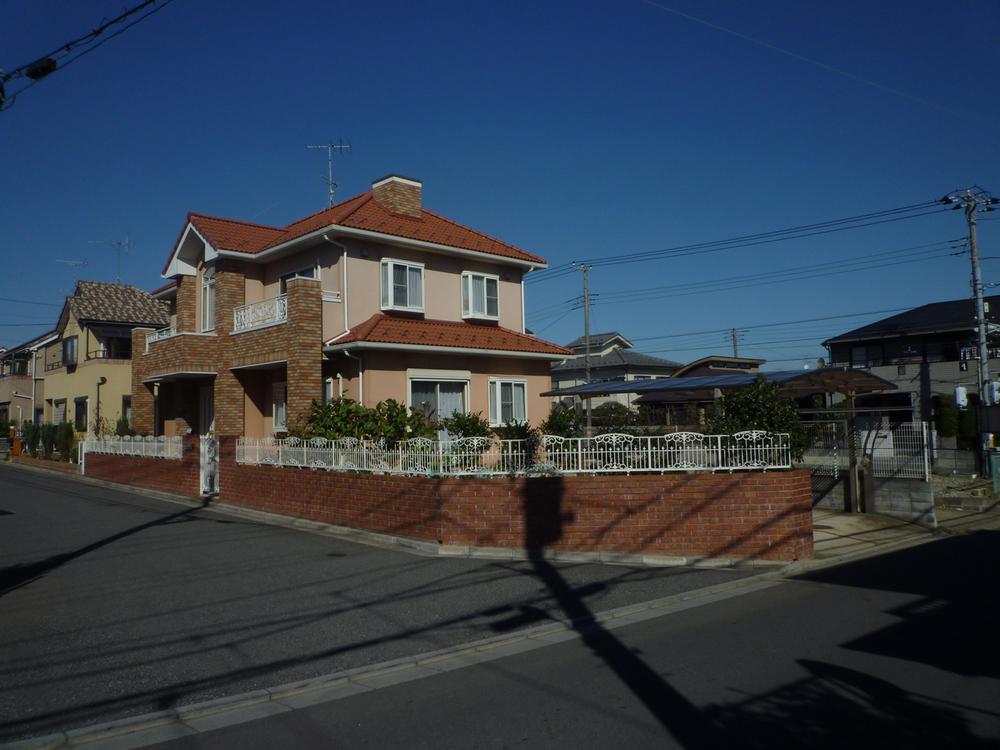 Local (11 May 2013) Shooting
現地(2013年11月)撮影
Local photos, including front road前面道路含む現地写真 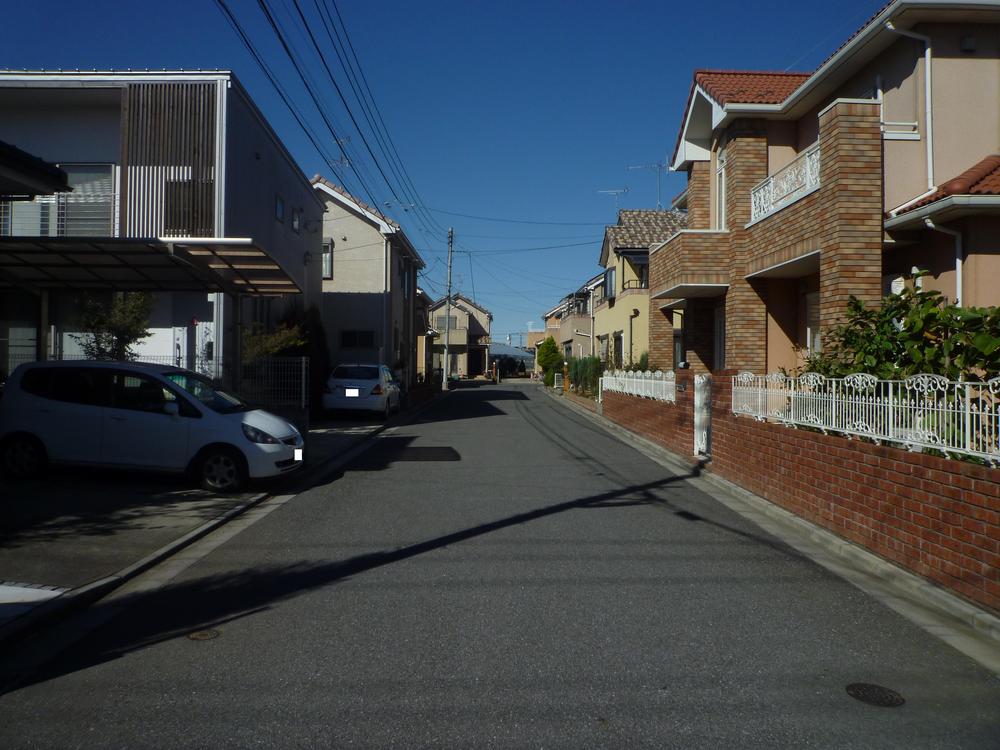 Local (11 May 2013) Shooting
現地(2013年11月)撮影
Location
|





















