Used Homes » Kanto » Chiba Prefecture » Funabashi
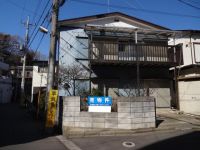 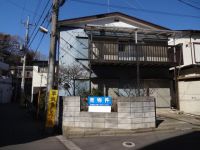
| | Funabashi, Chiba Prefecture 千葉県船橋市 |
| Shinkeiseisen "Narashino" walk 16 minutes 新京成線「習志野」歩16分 |
| Bright room on the south-facing corner lot! Your garden, Commute ・ Is a convenient single-family also to go to school. 南向き角地で明るい室内!お庭付き、通勤・通学にも便利な一戸建てです。 |
| ■ There storeroom of 8 quires ■ All room 6 quires more ・ Storage room ■ In renovation, You live commitment! Come please consult. ■8帖の納戸あり■全居室6帖以上・収納あり■リフォームで、こだわりのお住まいに!是非ご相談ください。 |
Features pickup 特徴ピックアップ | | Immediate Available / Facing south / Yang per good / Japanese-style room / garden / 2-story / South balcony / The window in the bathroom / Leafy residential area / Ventilation good / City gas / Storeroom 即入居可 /南向き /陽当り良好 /和室 /庭 /2階建 /南面バルコニー /浴室に窓 /緑豊かな住宅地 /通風良好 /都市ガス /納戸 | Price 価格 | | 9.5 million yen 950万円 | Floor plan 間取り | | 3LDK + S (storeroom) 3LDK+S(納戸) | Units sold 販売戸数 | | 1 units 1戸 | Land area 土地面積 | | 87.28 sq m (26.40 tsubo) (Registration) 87.28m2(26.40坪)(登記) | Building area 建物面積 | | 58.32 sq m (17.64 tsubo) (Registration) 58.32m2(17.64坪)(登記) | Driveway burden-road 私道負担・道路 | | 11.89 sq m , Southwest 4.3m width (contact the road width 8.7m), Southeast 4m width (contact the road width 6.1m) 11.89m2、南西4.3m幅(接道幅8.7m)、南東4m幅(接道幅6.1m) | Completion date 完成時期(築年月) | | March 1974 1974年3月 | Address 住所 | | Funabashi, Chiba Prefecture sandwiched cho 3 千葉県船橋市飯山満町3 | Traffic 交通 | | Shinkeiseisen "Narashino" walk 16 minutes
Shinkeiseisen "Yakuendai" walk 12 minutes
AzumaYo high-speed rail "Kitanarashino" walk 14 minutes 新京成線「習志野」歩16分
新京成線「薬園台」歩12分
東葉高速鉄道「北習志野」歩14分
| Related links 関連リンク | | [Related Sites of this company] 【この会社の関連サイト】 | Person in charge 担当者より | | Person in charge of the house entrance Kei Age: 20 Daigyokai experience: "I want to live in this house," one year to be able to realize the dream of customers, such as "this life wants to" even a little, I will my best to help. Please love to once tell us the dream. 担当者家入 圭年齢:20代業界経験:1年「こんな家に住みたい」「こんな暮らしがしたい」といったお客様の夢を少しでも実現できるよう、精一杯お手伝いさせて頂きます。是非一度夢をお聞かせ下さい。 | Contact お問い合せ先 | | TEL: 0800-601-3349 [Toll free] mobile phone ・ Also available from PHS
Caller ID is not notified
Please contact the "saw SUUMO (Sumo)"
If it does not lead, If the real estate company TEL:0800-601-3349【通話料無料】携帯電話・PHSからもご利用いただけます
発信者番号は通知されません
「SUUMO(スーモ)を見た」と問い合わせください
つながらない方、不動産会社の方は
| Building coverage, floor area ratio 建ぺい率・容積率 | | Fifty percent ・ Hundred percent 50%・100% | Time residents 入居時期 | | Immediate available 即入居可 | Land of the right form 土地の権利形態 | | Ownership 所有権 | Structure and method of construction 構造・工法 | | RC2 story RC2階建 | Use district 用途地域 | | One low-rise 1種低層 | Other limitations その他制限事項 | | There cliff ordinance / There is parking possible size limit がけ条例あり/駐車可能サイズ制限あり | Overview and notices その他概要・特記事項 | | Contact: Ieiri Kei, Facilities: Public Water Supply, This sewage, City gas, Parking: car space 担当者:家入 圭、設備:公営水道、本下水、都市ガス、駐車場:カースペース | Company profile 会社概要 | | <Mediation> Governor of Chiba Prefecture (1) No. 016325 ERA Komodo Home Co., Ltd. Yubinbango274-0077 Funabashi, Chiba Prefecture Yakuendai 5-20-1 <仲介>千葉県知事(1)第016325号ERAコモドホーム(株)〒274-0077 千葉県船橋市薬円台5-20-1 |
Local appearance photo現地外観写真 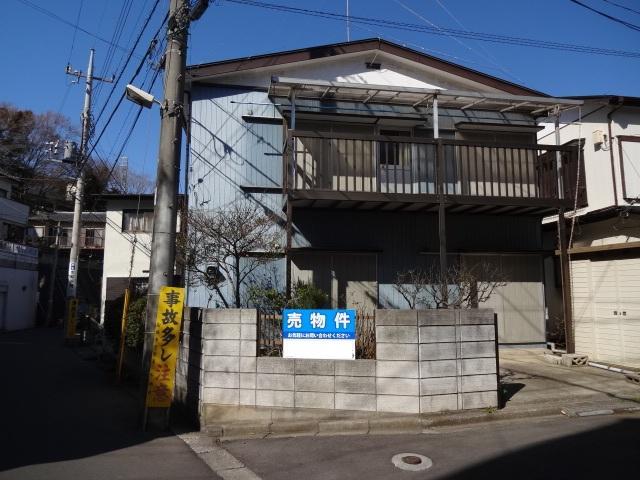 Local (February 2013) Shooting
現地(2013年2月)撮影
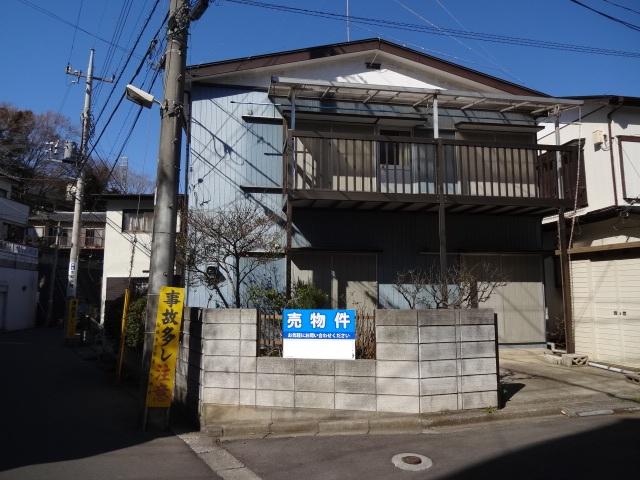 Local (February 2013) Shooting
現地(2013年2月)撮影
Floor plan間取り図 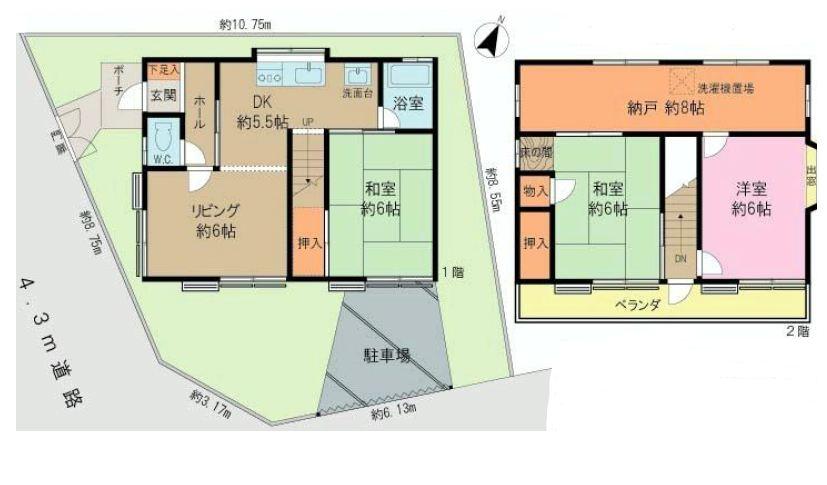 9.5 million yen, 3LDK + S (storeroom), Land area 87.28 sq m , Building area 58.32 sq m
950万円、3LDK+S(納戸)、土地面積87.28m2、建物面積58.32m2
Livingリビング 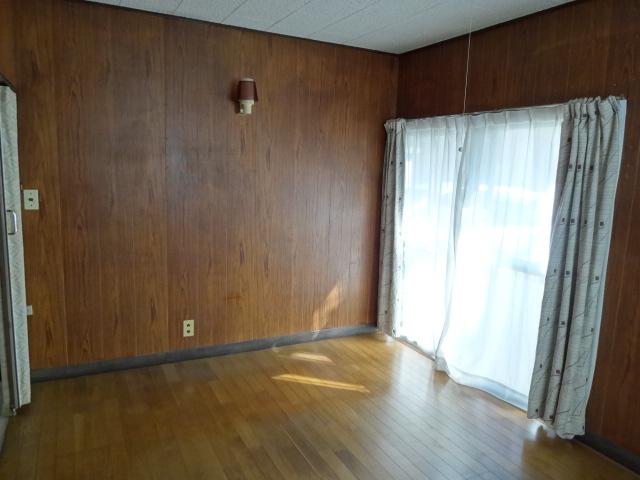 Sunny south-facing living room.
日当たりの良い南向きのリビングです。
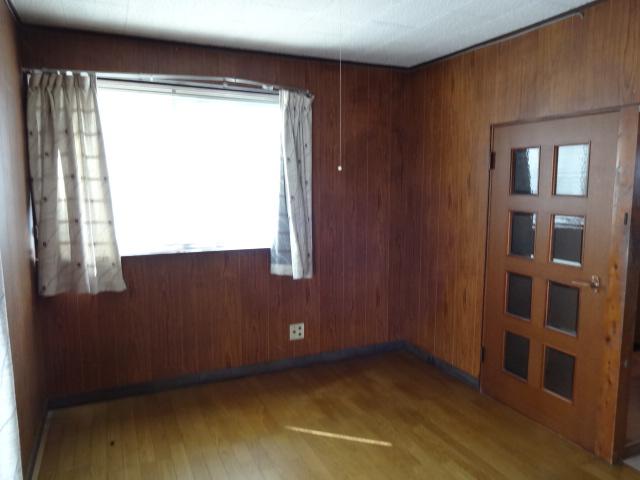 Is living felt the warmth of the wood.
木の温もりを感じられるリビングです。
Bathroom浴室 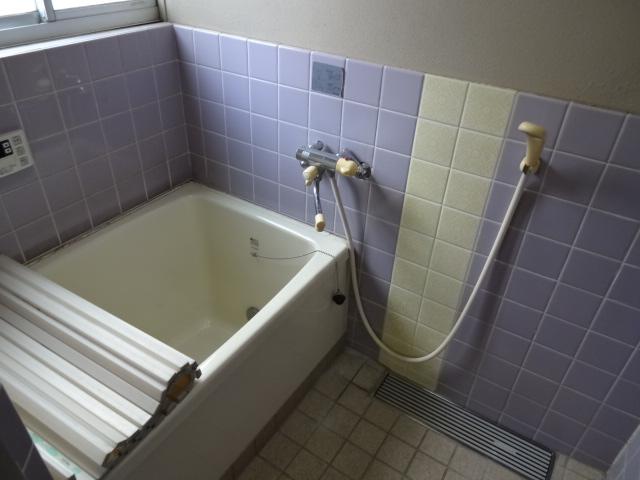 It is the bathroom of the conventional method of construction.
在来工法の浴室です。
Kitchenキッチン 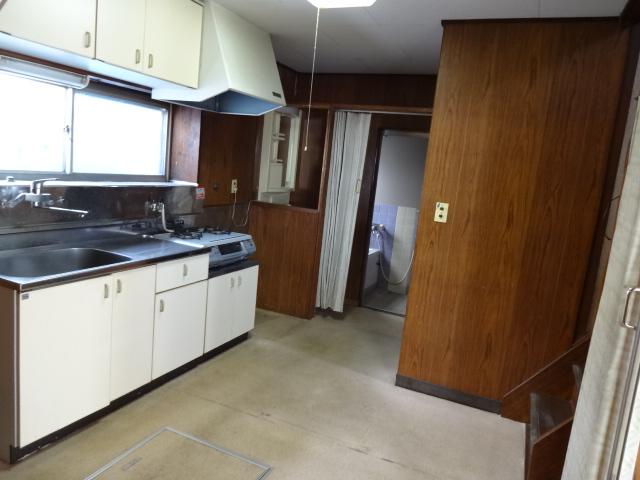 There are stairs in the LDK, Is a floor plan that can be important to communicate with family.
LDK内に階段があり、家族とのコミュニケーションを大事にできる間取りです。
Non-living roomリビング以外の居室 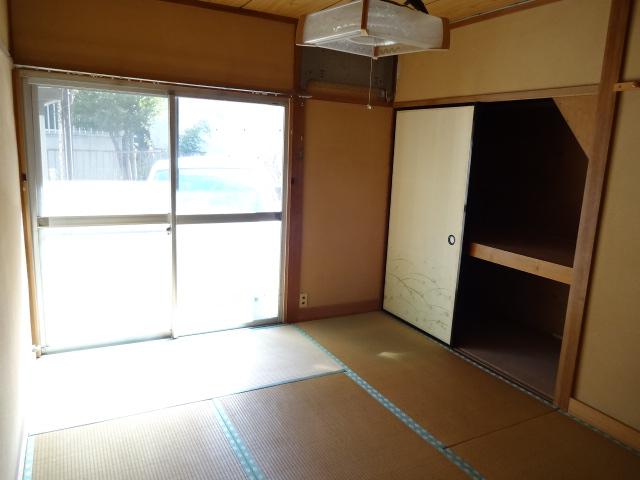 Sunny 6 Pledge Japanese-style room.
日当たりの良い6帖和室です。
Entrance玄関 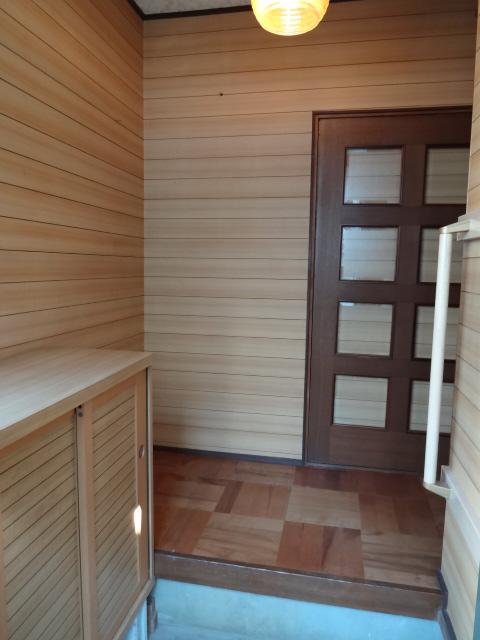 It is difficult to see in the house, Is the entrance to protect the privacy.
家の中が見えにくく、プライバシーを守れる玄関です。
Wash basin, toilet洗面台・洗面所 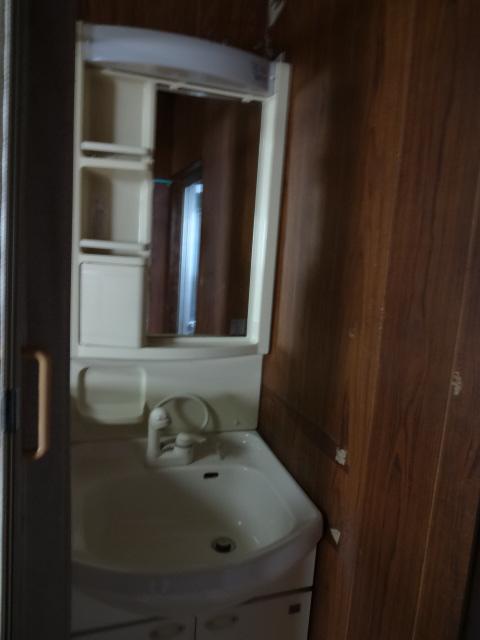 In floor plan change, Ease of use if you create a washroom is up.
間取り変更で、洗面所を作成すれば使いやすさがアップします。
Receipt収納 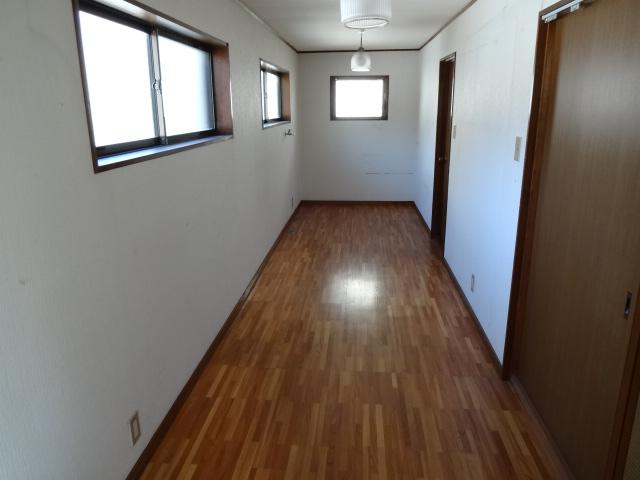 Spacious of 8 pledge closet is housework room, etc., You can use it in a variety of applications.
広々8帖の納戸は家事室等、様々な用途でお使いいただけます。
Toiletトイレ 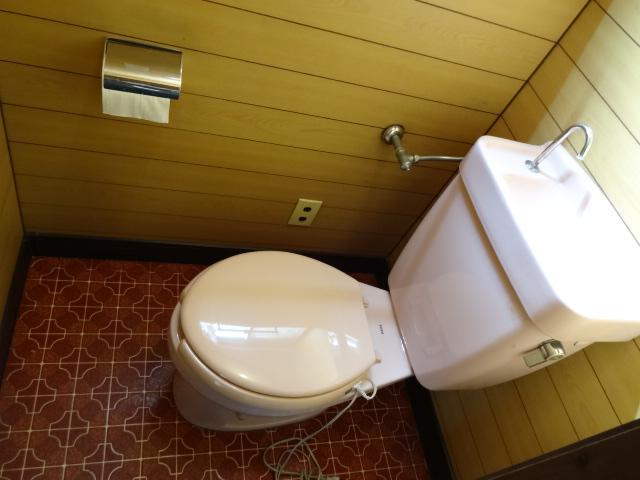 Toilet is clean your.
トイレ綺麗にお使いです。
Power generation ・ Hot water equipment発電・温水設備 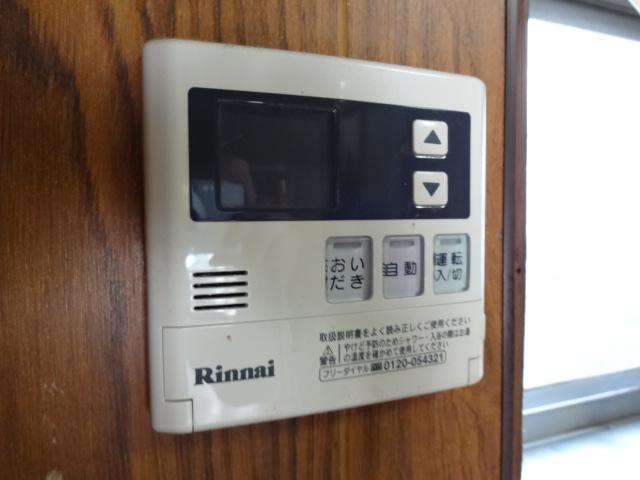 It is the water heater with a convenient reheating.
便利な追い炊き付きの給湯器です。
Garden庭 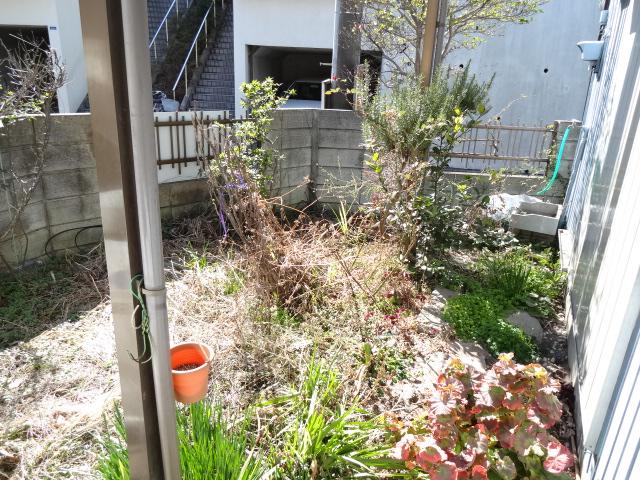 You can also enjoy gardening in your garden.
お庭付きでガーデニングも楽しめます。
Balconyバルコニー 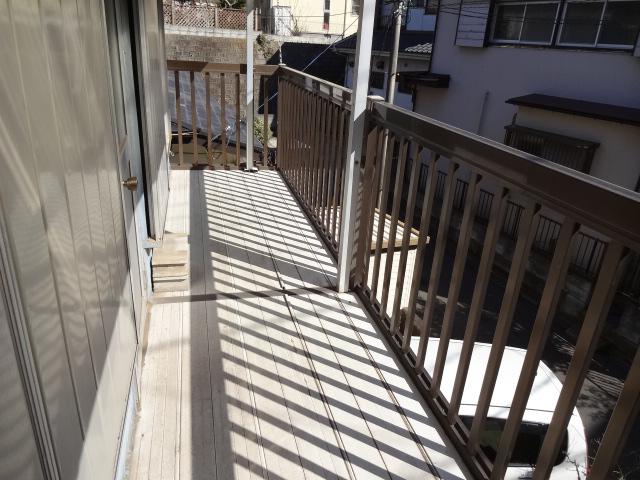 Also dry well laundry in a wide balcony.
ワイドなバルコニーで洗濯物も良く乾きます。
Other introspectionその他内観 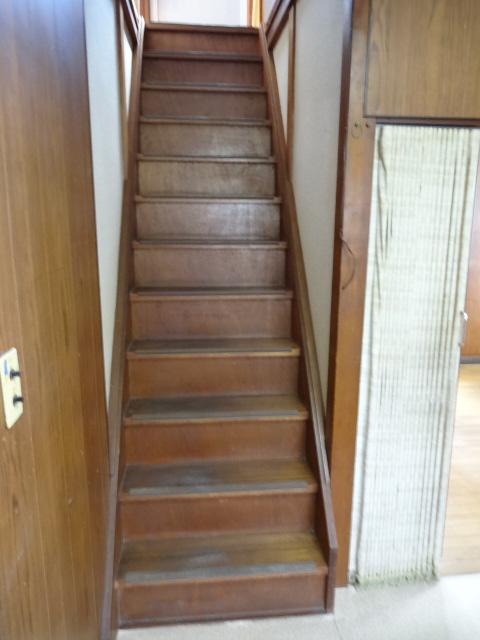 Handrail is also available mounted.
手すりも取付可能です。
Livingリビング 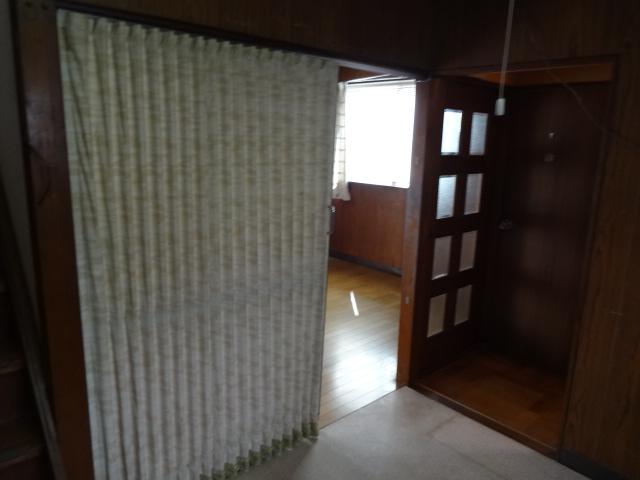 DK and the living is partition in the accordion curtain.
DKとリビングはアコーディオンカーテンで間仕切れます。
Kitchenキッチン 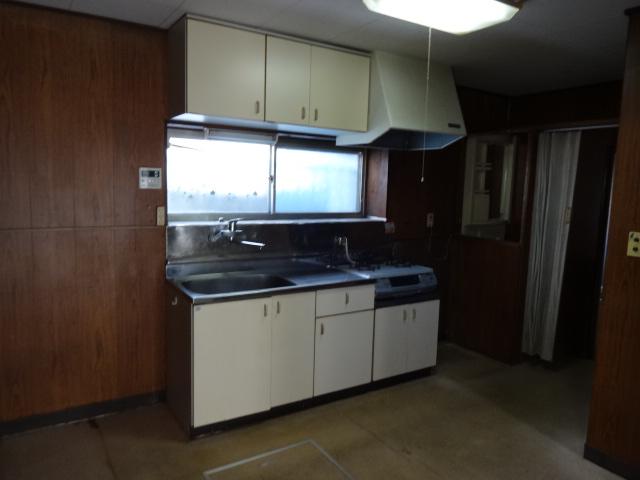 You can change to the commitment kitchen.
こだわりのキッチンへ変更可能です。
Non-living roomリビング以外の居室 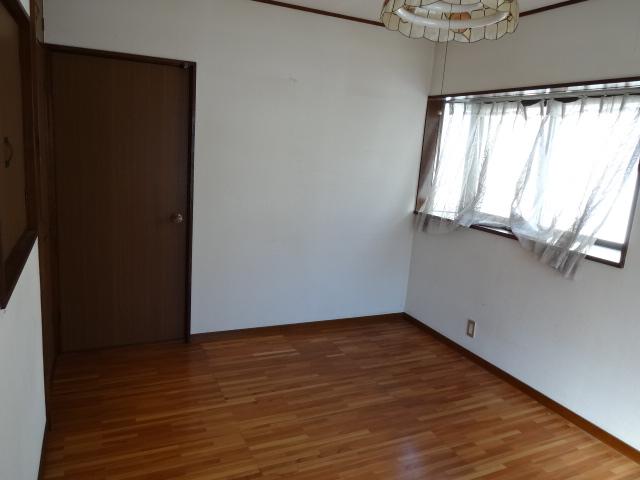 There is a bay window, Bright is 6 Pledge of Western-style.
出窓があり、明るい6帖の洋室です。
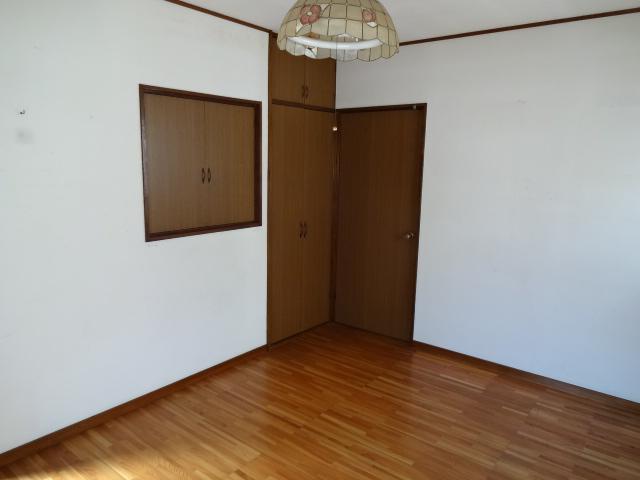 There is housed in each room.
各居室に収納があります。
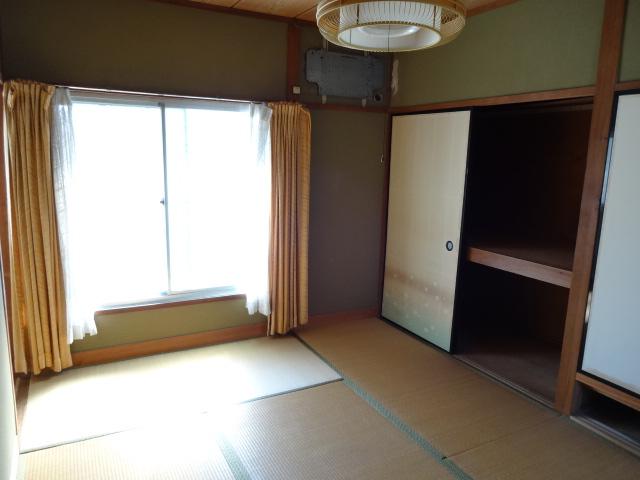 Alcove is a quaint Japanese-style room.
床の間が趣のある和室です。
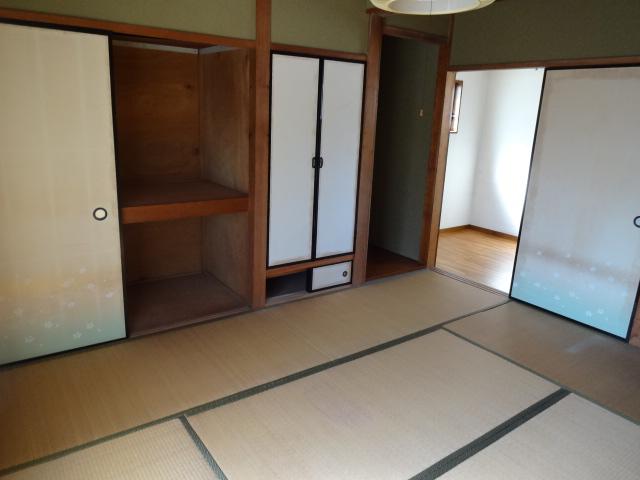 Back it has led to the storeroom.
奥は納戸へとつながっています。
Location
| 






















