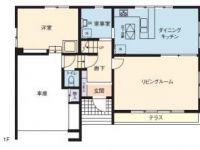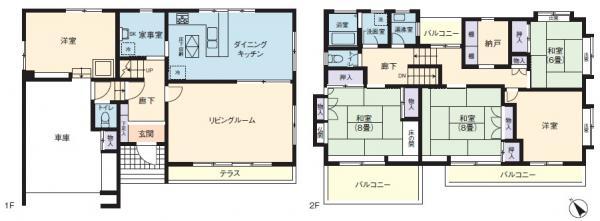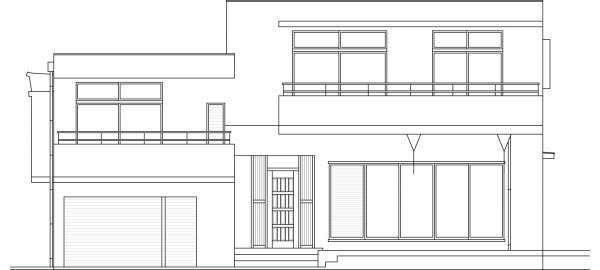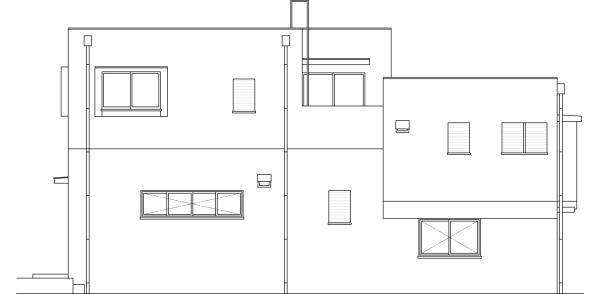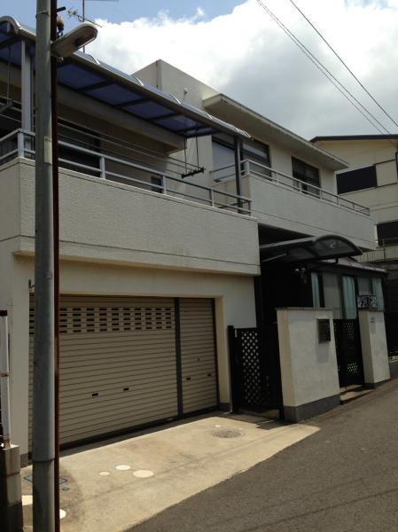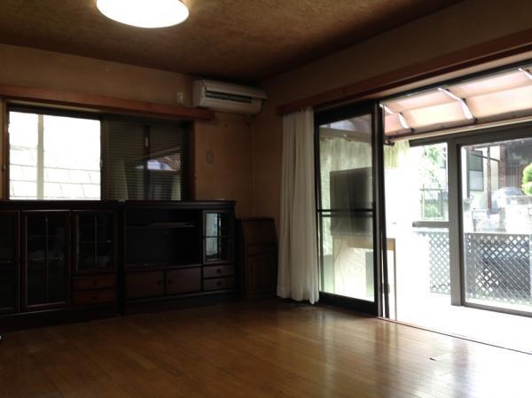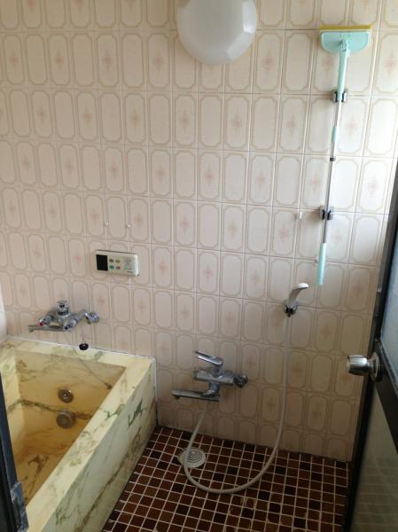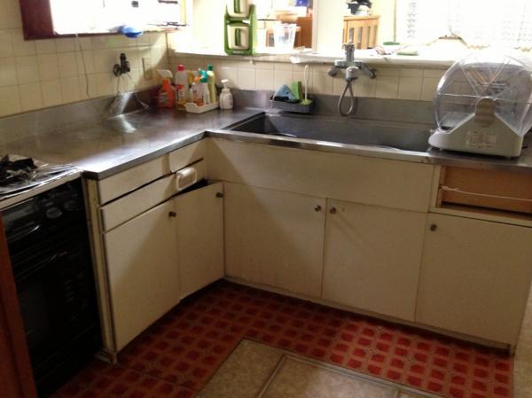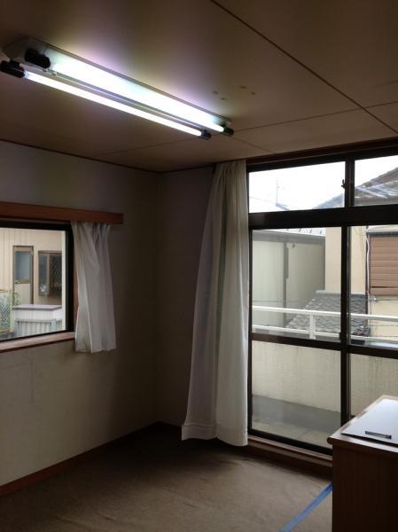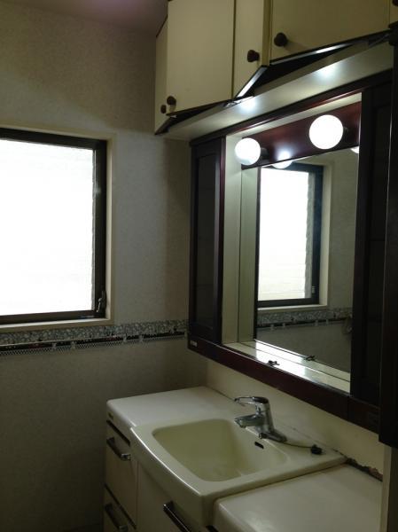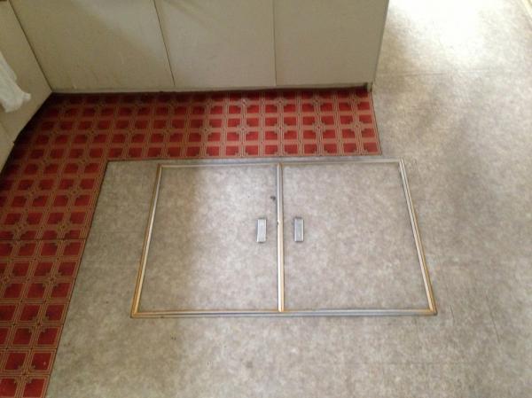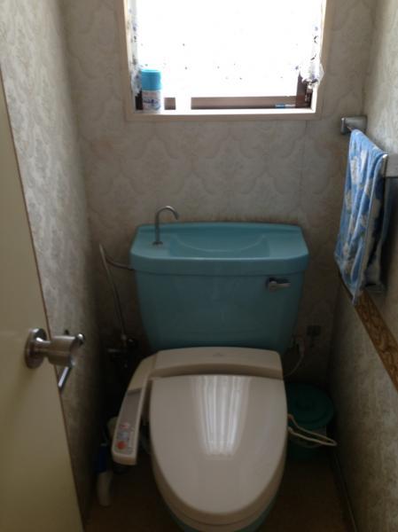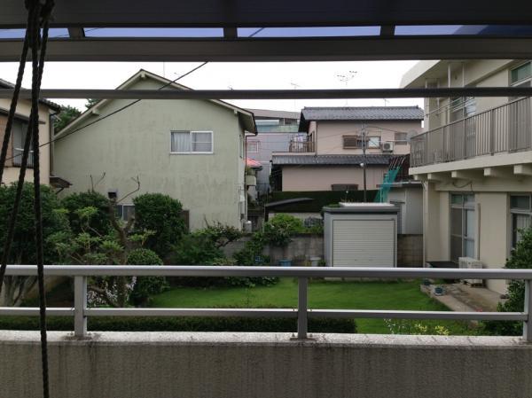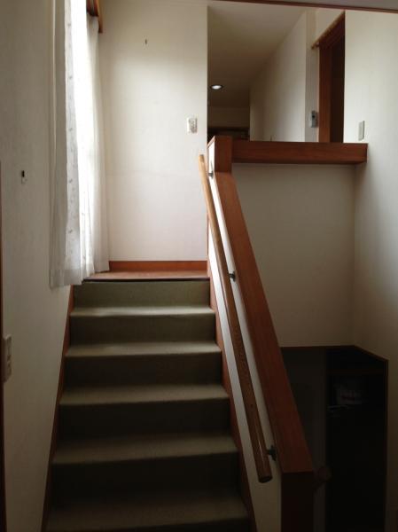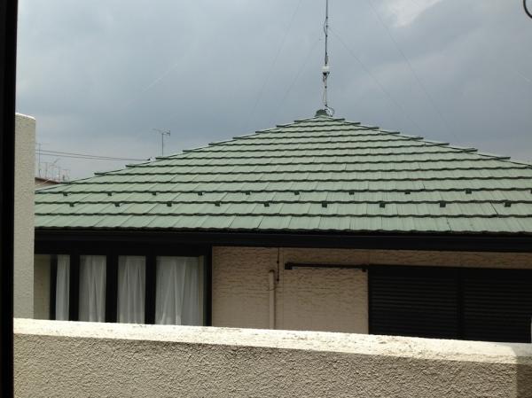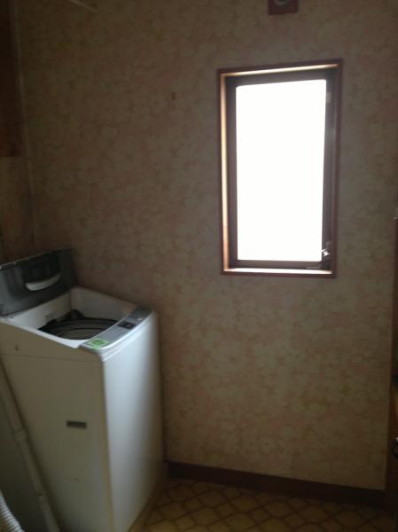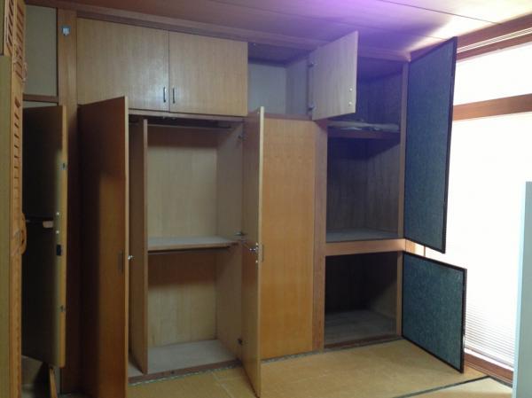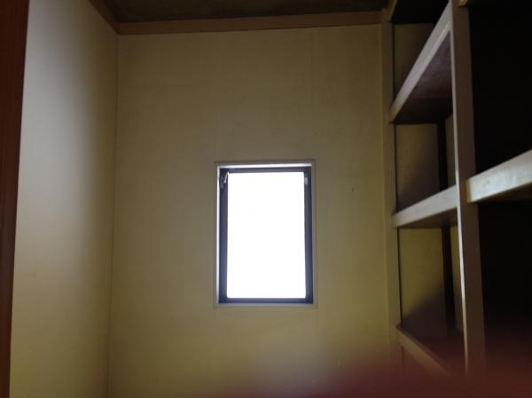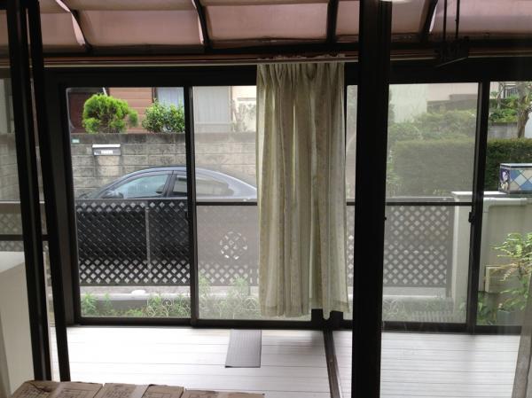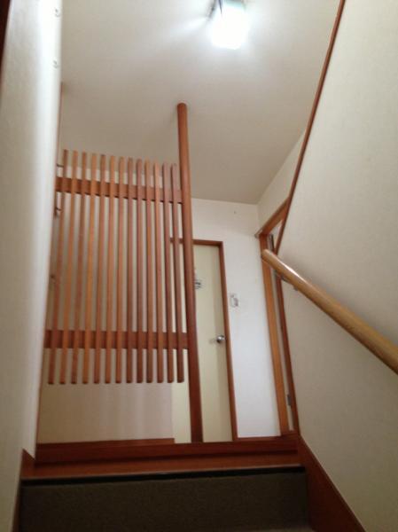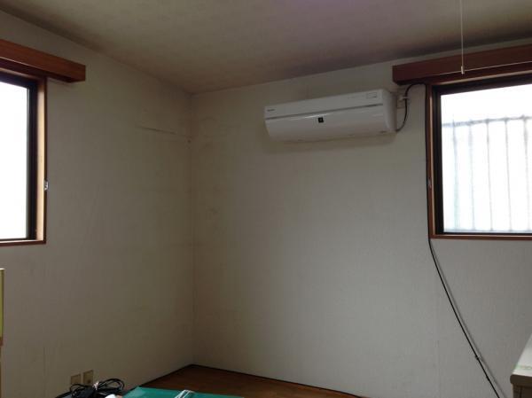|
|
Funabashi, Chiba Prefecture
千葉県船橋市
|
|
Shinkeiseisen "Yakuendai" walk 14 minutes
新京成線「薬園台」歩14分
|
|
Shinkeiseisen "Yakuendai" station 14 mins! Of reinforced concrete 5SLDK!
新京成線「薬園台」駅徒歩14分! 鉄筋コンクリート造の5SLDK!
|
|
Shinkeiseisen "Yakuendai" a 14-minute walk from the station. In a quiet residential area, One detached houses to be built in the spacious grounds of about 59 square meters. It has become a 1982 October Built of reinforced concrete, The room is also safe to one with a lot of 191.40m2 floor plan also 5SLDK and family. It is also recommended for those who have to consider the future two-family house. The room may be positive hit for southwestward, Large dog breeding is also possible in the garden. Closet and closet, Storage space, such as under-floor storage is also rich. Please have a look once!
新京成線「薬園台」駅より徒歩14分。 閑静な住宅街の中、約59坪の広々とした敷地に建つ一戸建住宅。 昭和57年10月築の鉄筋コンクリート造となっており、室内は191.40m2間取りも5SLDKと家族の多い方にも安心。将来二世帯住宅を検討させている方にもおすすめです。 室内は南西向きのため陽当たりもよく、お庭では大型犬の飼育も可能。 納戸や押入れ、床下収納などの収納スペースも豊富です。 ぜひ一度ご覧下さい!
|
Features pickup 特徴ピックアップ | | Parking two Allowed / Immediate Available / All room storage / LDK15 tatami mats or more / Around traffic fewer / 2-story / South balcony / Nantei / City gas / Maintained sidewalk / 2 family house 駐車2台可 /即入居可 /全居室収納 /LDK15畳以上 /周辺交通量少なめ /2階建 /南面バルコニー /南庭 /都市ガス /整備された歩道 /2世帯住宅 |
Price 価格 | | 29,800,000 yen 2980万円 |
Floor plan 間取り | | 5LDK + S (storeroom) 5LDK+S(納戸) |
Units sold 販売戸数 | | 1 units 1戸 |
Land area 土地面積 | | 198 sq m (registration) 198m2(登記) |
Building area 建物面積 | | 191.4 sq m (registration) 191.4m2(登記) |
Driveway burden-road 私道負担・道路 | | Share equity 98 sq m × (19 / 76), Southwest 4m width (contact the road width 9.7m) 共有持分98m2×(19/76)、南西4m幅(接道幅9.7m) |
Completion date 完成時期(築年月) | | October 1982 1982年10月 |
Address 住所 | | Funabashi, Chiba Prefecture Takinoi 5 千葉県船橋市田喜野井5 |
Traffic 交通 | | Shinkeiseisen "Yakuendai" walk 14 minutes 新京成線「薬園台」歩14分
|
Related links 関連リンク | | [Related Sites of this company] 【この会社の関連サイト】 |
Contact お問い合せ先 | | (Ltd.) Cosmos Initia distribution sales department Kinshicho Center TEL: 0800-603-0028 [Toll free] mobile phone ・ Also available from PHS
Caller ID is not notified
Please contact the "saw SUUMO (Sumo)"
If it does not lead, If the real estate company (株)コスモスイニシア 流通営業部 錦糸町センターTEL:0800-603-0028【通話料無料】携帯電話・PHSからもご利用いただけます
発信者番号は通知されません
「SUUMO(スーモ)を見た」と問い合わせください
つながらない方、不動産会社の方は
|
Building coverage, floor area ratio 建ぺい率・容積率 | | 60% ・ 200% 60%・200% |
Time residents 入居時期 | | Immediate available 即入居可 |
Land of the right form 土地の権利形態 | | Ownership 所有権 |
Structure and method of construction 構造・工法 | | RC2 story RC2階建 |
Use district 用途地域 | | One middle and high 1種中高 |
Overview and notices その他概要・特記事項 | | Facilities: Public Water Supply, This sewage, City gas, Parking: Garage 設備:公営水道、本下水、都市ガス、駐車場:車庫 |
Company profile 会社概要 | | <Mediation> Minister of Land, Infrastructure and Transport (11) No. 002361 (Ltd.) Cosmos Initia distribution sales department Kinshicho center Yubinbango130-0022 Sumida-ku, Tokyo Koto Bridge 4-25-8 Okaba Kinshicho building second floor <仲介>国土交通大臣(11)第002361号(株)コスモスイニシア 流通営業部 錦糸町センター〒130-0022 東京都墨田区江東橋4-25-8 オカバ錦糸町ビル2階 |
