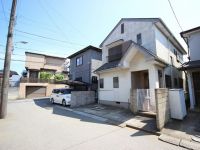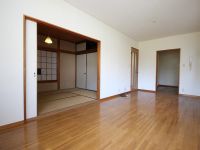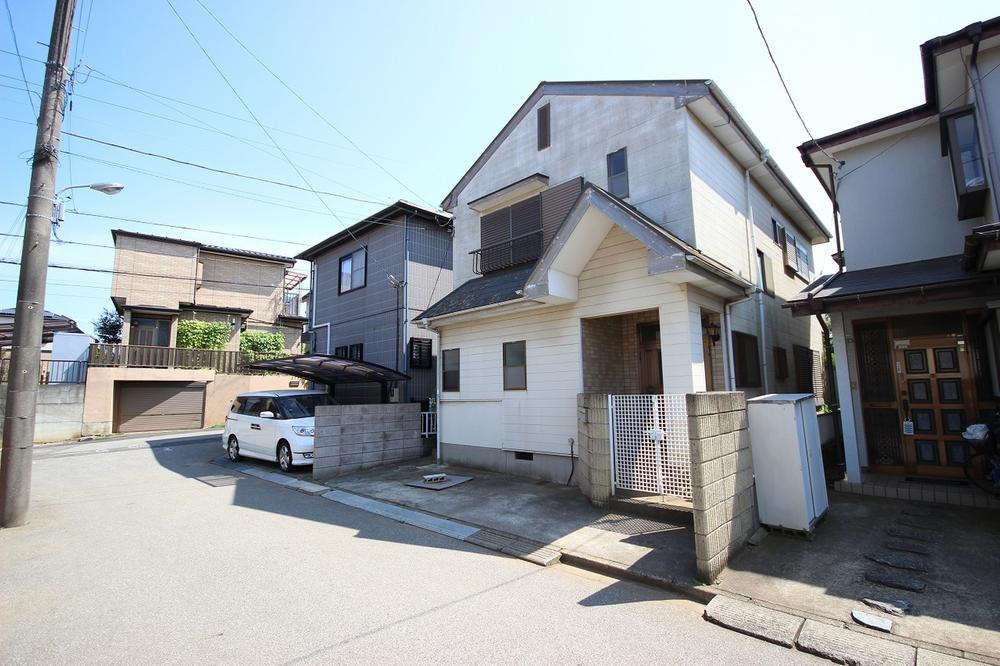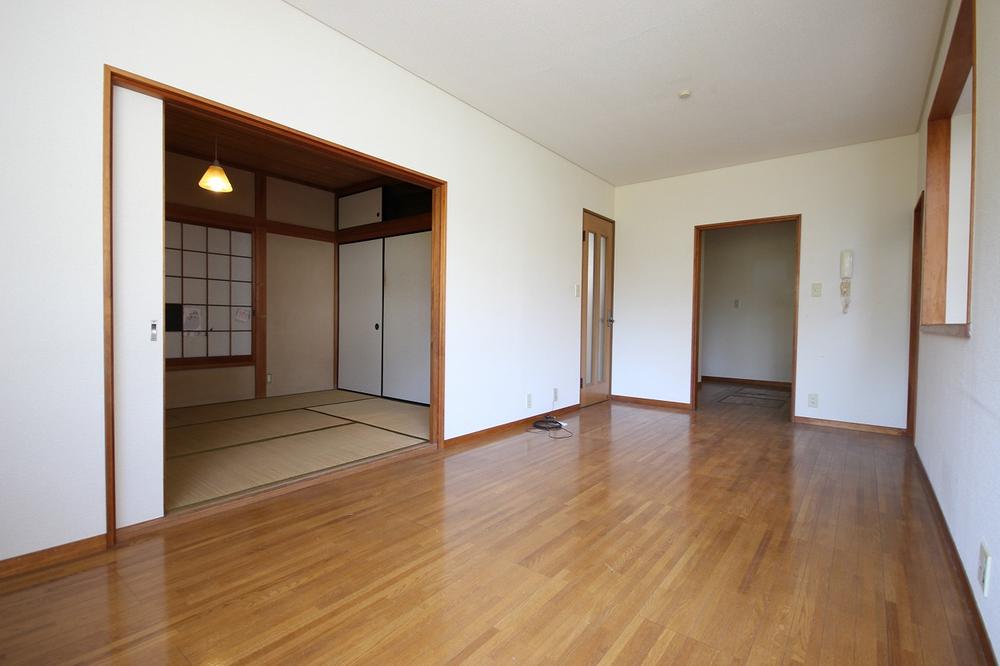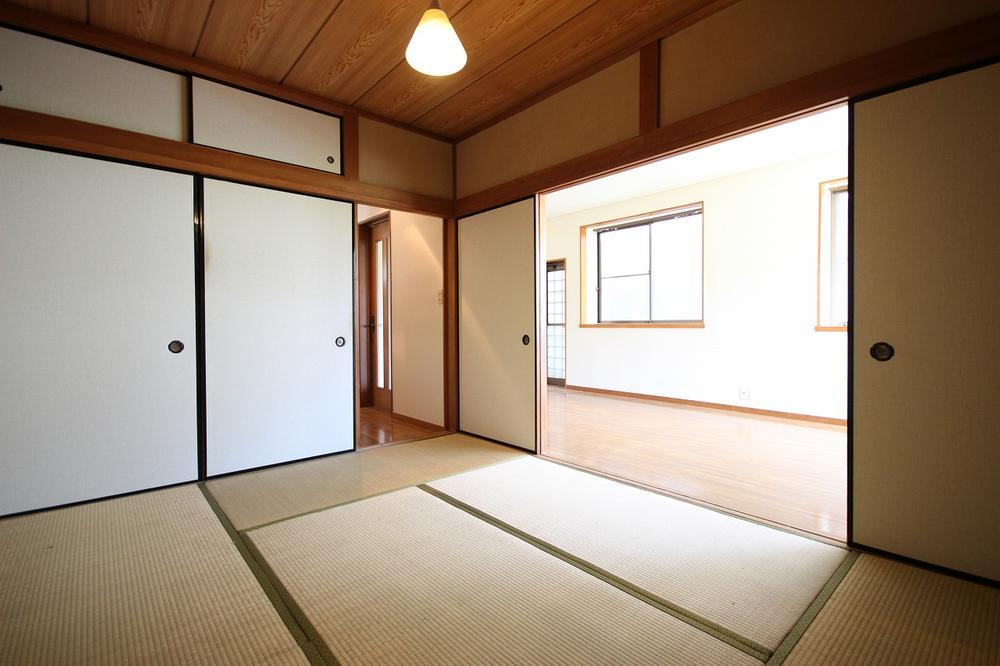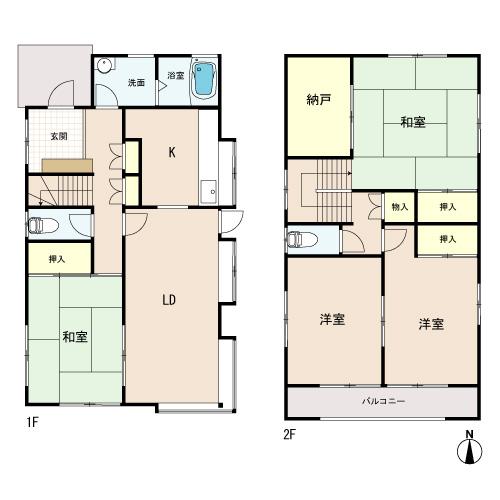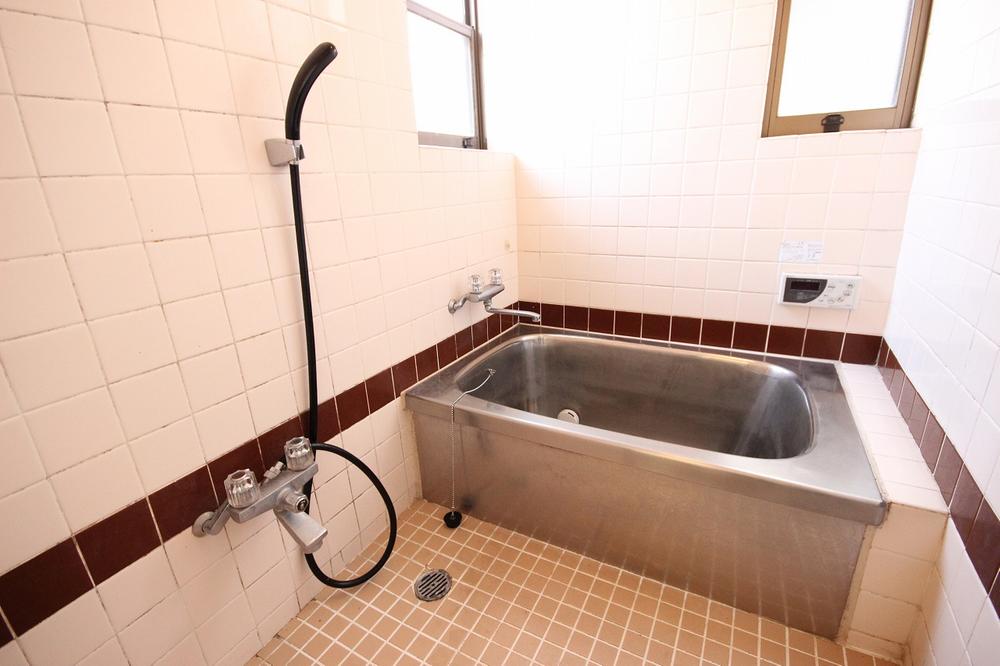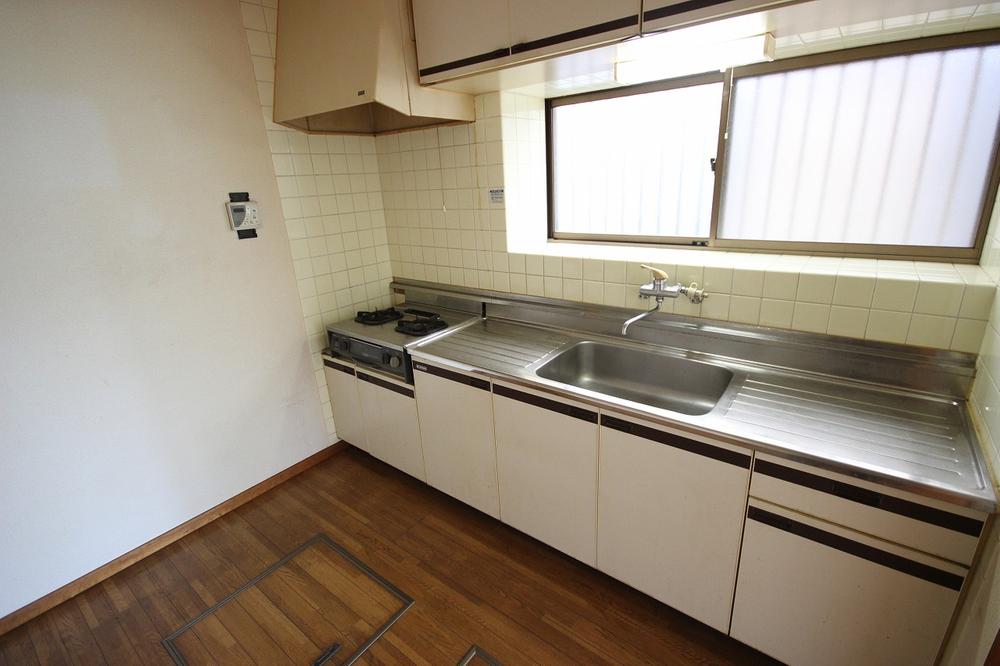|
|
Funabashi, Chiba Prefecture
千葉県船橋市
|
|
JR Sobu Line "Higashifunahashi" walk 20 minutes
JR総武線「東船橋」歩20分
|
|
In walking distance to the station, Since the room is there a still You can also use the vacant house, You can preview any time [Toll-free 0800-601-6343] Please feel free to tell us to
駅まで徒歩圏で、室内はまだまだ使えます空家でございますので、随時内覧可能です【フリーダイヤル0800-601-6343】までお気軽にお申し付け下さい
|
|
■ □ ■ □ Recommended point ■ □ ■ □ ・ The amount of storage is rich ・ Balcony is also spacious ・ There is also car space ・ It is 2 stops available location
■□■□おススメポイント■□■□・収納量が豊富です・バルコニーも広々です・カースペースもございます ・2駅利用可能の立地です
|
Features pickup 特徴ピックアップ | | 2 along the line more accessible / Japanese-style room / Wide balcony / Toilet 2 places / 2-story / All room 6 tatami mats or more / Storeroom 2沿線以上利用可 /和室 /ワイドバルコニー /トイレ2ヶ所 /2階建 /全居室6畳以上 /納戸 |
Price 価格 | | 19.5 million yen 1950万円 |
Floor plan 間取り | | 4LDK + S (storeroom) 4LDK+S(納戸) |
Units sold 販売戸数 | | 1 units 1戸 |
Land area 土地面積 | | 114 sq m 114m2 |
Building area 建物面積 | | 99.34 sq m 99.34m2 |
Driveway burden-road 私道負担・道路 | | 13.4 sq m , North 4.5m width (contact the road width 7.5m) 13.4m2、北4.5m幅(接道幅7.5m) |
Completion date 完成時期(築年月) | | June 1990 1990年6月 |
Address 住所 | | Funabashi, Chiba Prefecture Surugadai 2 千葉県船橋市駿河台2 |
Traffic 交通 | | JR Sobu Line "Higashifunahashi" Ayumu 20 Bunhigashiha high-speed railway, "sandwiched" walk 26 minutes
Shinkeiseisen "Maehara" walk 24 minutes JR総武線「東船橋」歩20分東葉高速鉄道「飯山満」歩26分
新京成線「前原」歩24分
|
Related links 関連リンク | | [Related Sites of this company] 【この会社の関連サイト】 |
Person in charge 担当者より | | Person in charge of real-estate and building Yamazaki If you have any Daisuke question etc., Please feel free to tell us 担当者宅建山崎 大輔ご質問等ございましたら、お気軽にお申し付けください |
Contact お問い合せ先 | | TEL: 0800-601-6343 [Toll free] mobile phone ・ Also available from PHS
Caller ID is not notified
Please contact the "saw SUUMO (Sumo)"
If it does not lead, If the real estate company TEL:0800-601-6343【通話料無料】携帯電話・PHSからもご利用いただけます
発信者番号は通知されません
「SUUMO(スーモ)を見た」と問い合わせください
つながらない方、不動産会社の方は
|
Building coverage, floor area ratio 建ぺい率・容積率 | | 60% ・ 200% 60%・200% |
Time residents 入居時期 | | Consultation 相談 |
Land of the right form 土地の権利形態 | | Ownership 所有権 |
Structure and method of construction 構造・工法 | | Wooden 2-story 木造2階建 |
Use district 用途地域 | | One dwelling 1種住居 |
Other limitations その他制限事項 | | Some city planning road 一部都市計画道路 |
Overview and notices その他概要・特記事項 | | Contact: Yamazaki Daisuke, Facilities: Public Water Supply, Individual septic tank, Individual LPG, Parking: car space 担当者:山崎 大輔、設備:公営水道、個別浄化槽、個別LPG、駐車場:カースペース |
Company profile 会社概要 | | <Mediation> Governor of Chiba Prefecture (1) the first 016,493 No. THR housing distribution Group Co., Ltd., Toho House Funabashi 2 Division Yubinbango273-0005 Funabashi, Chiba Prefecture Honcho 2-27-25 <仲介>千葉県知事(1)第016493号THR住宅流通グループ(株)東宝ハウス船橋2課〒273-0005 千葉県船橋市本町2-27-25 |
