Used Homes » Kanto » Chiba Prefecture » Funabashi
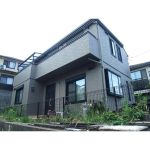 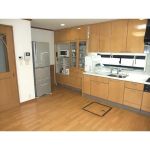
| | Funabashi, Chiba Prefecture 千葉県船橋市 |
| Keisei Main Line "Keisei Okubo" walk 23 minutes 京成本線「京成大久保」歩23分 |
| November 2003 Built, Sekisui Heim construction is a lightweight steel construction of single-family! Parking available 1 car! It is a carport with a roof. 平成15年11月築、セキスイハイム施工軽量鉄骨造の戸建です!駐車場1台分有り!屋根付のカーポートです。 |
| Accommodated Thank number! In addition to each room, Hallway Ya, Also to 2F Hall. Elementary schools and hospitals, Nearby supermarket, etc., Very good residential area of the living environment 収納が多数御座います!各居室以外にも、廊下や、2Fホールにも。小学校や病院、スーパー等も近く、住環境の大変良い住宅地 |
Features pickup 特徴ピックアップ | | 2 along the line more accessible / System kitchen / Bathroom Dryer / Washbasin with shower / 2-story / Otobasu / TV monitor interphone 2沿線以上利用可 /システムキッチン /浴室乾燥機 /シャワー付洗面台 /2階建 /オートバス /TVモニタ付インターホン | Price 価格 | | 19,400,000 yen 1940万円 | Floor plan 間取り | | 4LDK 4LDK | Units sold 販売戸数 | | 1 units 1戸 | Land area 土地面積 | | 120.74 sq m (36.52 tsubo) (Registration) 120.74m2(36.52坪)(登記) | Building area 建物面積 | | 95.39 sq m (28.85 tsubo) (Registration) 95.39m2(28.85坪)(登記) | Driveway burden-road 私道負担・道路 | | 11.7 sq m , Southeast 4m width (contact the road width 7.9m) 11.7m2、南東4m幅(接道幅7.9m) | Completion date 完成時期(築年月) | | November 2003 2003年11月 | Address 住所 | | Funabashi, Chiba Prefecture Miyama 2 千葉県船橋市三山2 | Traffic 交通 | | Keisei Main Line "Keisei Okubo" walk 23 minutes
JR Sobu Line Rapid "Tsudanuma" 15 minutes prefectural housing Tomafu 8 minutes by bus 京成本線「京成大久保」歩23分
JR総武線快速「津田沼」バス15分県営住宅停歩8分
| Contact お問い合せ先 | | Pitattohausu Tsudanuma shop Starts Pitattohausu (Ltd.) TEL: 0800-603-4139 [Toll free] mobile phone ・ Also available from PHS
Caller ID is not notified
Please contact the "saw SUUMO (Sumo)"
If it does not lead, If the real estate company ピタットハウス津田沼店スターツピタットハウス(株)TEL:0800-603-4139【通話料無料】携帯電話・PHSからもご利用いただけます
発信者番号は通知されません
「SUUMO(スーモ)を見た」と問い合わせください
つながらない方、不動産会社の方は
| Building coverage, floor area ratio 建ぺい率・容積率 | | 60% ・ 200% 60%・200% | Time residents 入居時期 | | Consultation 相談 | Land of the right form 土地の権利形態 | | Ownership 所有権 | Structure and method of construction 構造・工法 | | Light-gauge steel 2-story 軽量鉄骨2階建 | Use district 用途地域 | | One middle and high 1種中高 | Overview and notices その他概要・特記事項 | | Facilities: Public Water Supply 設備:公営水道 | Company profile 会社概要 | | <Mediation> Minister of Land, Infrastructure and Transport (2) the first 007,129 No. Pitattohausu Tsudanuma store Starts Pitattohausu Co. Yubinbango274-0825 Funabashi, Chiba Prefecture Maeharanishi 2-13-13 Otsuka building the third floor <仲介>国土交通大臣(2)第007129号ピタットハウス津田沼店スターツピタットハウス(株)〒274-0825 千葉県船橋市前原西2-13-13 大塚ビル3階 |
Local appearance photo現地外観写真 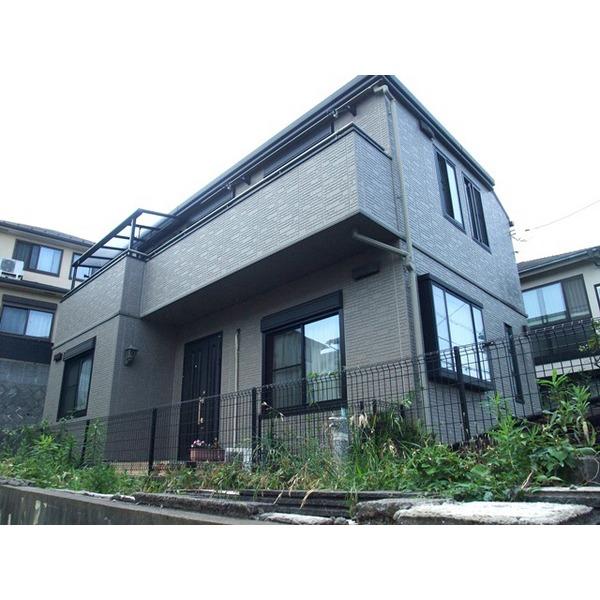 Outer wall is also beautiful
外壁もきれいです
Kitchenキッチン 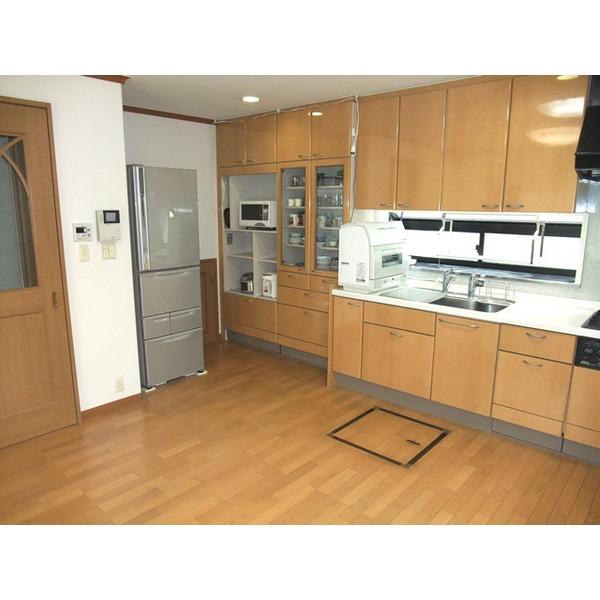 There is a built-in storage
造り付けの収納がございます
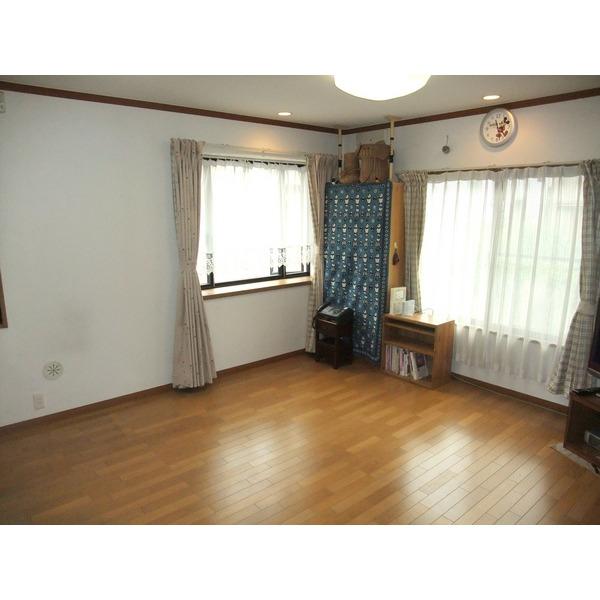 Living
リビング
Floor plan間取り図 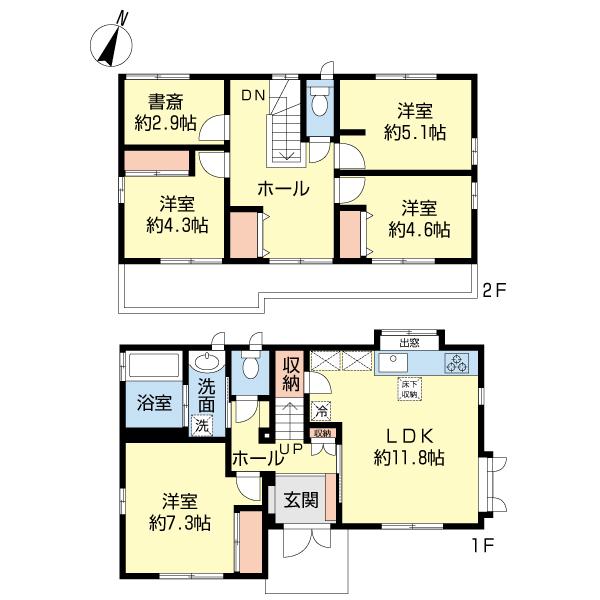 19,400,000 yen, 4LDK, Land area 120.74 sq m , Building area 95.39 sq m
1940万円、4LDK、土地面積120.74m2、建物面積95.39m2
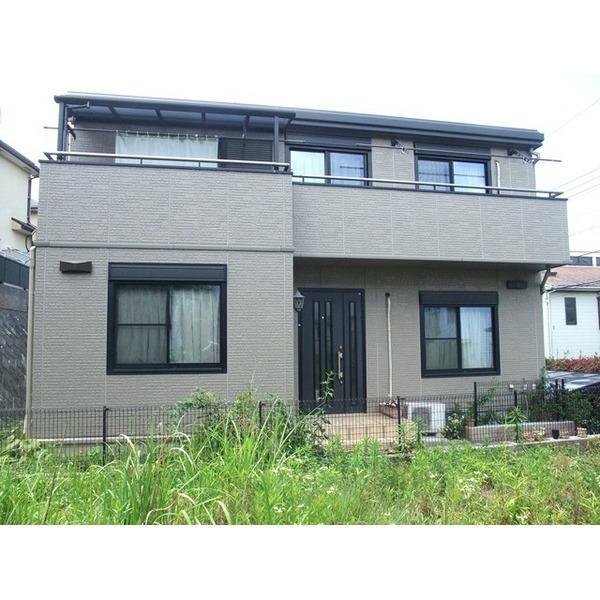 Local appearance photo
現地外観写真
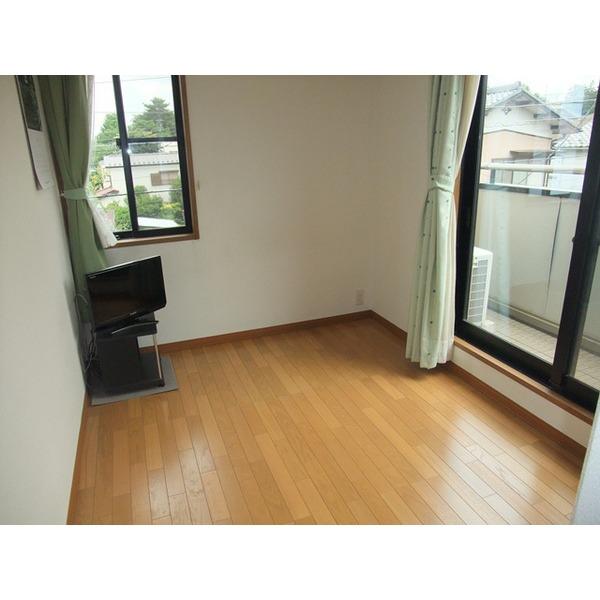 Living
リビング
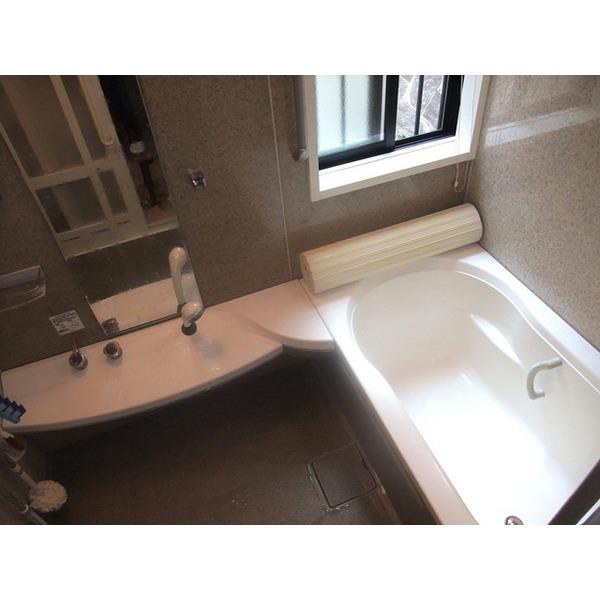 Bathroom
浴室
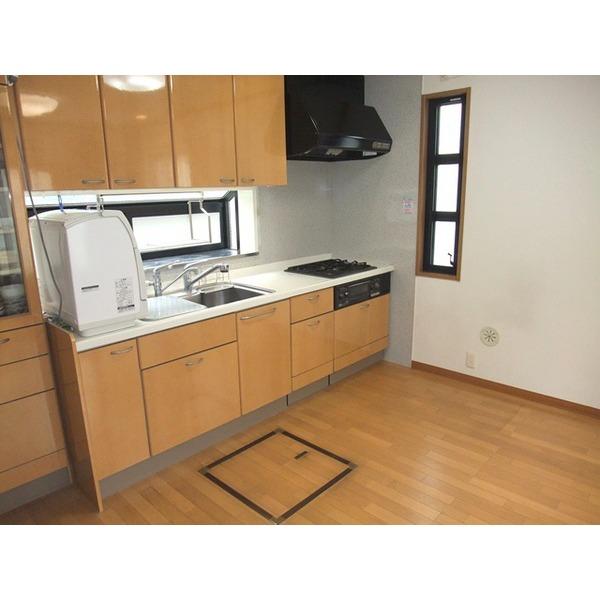 Kitchen
キッチン
Non-living roomリビング以外の居室 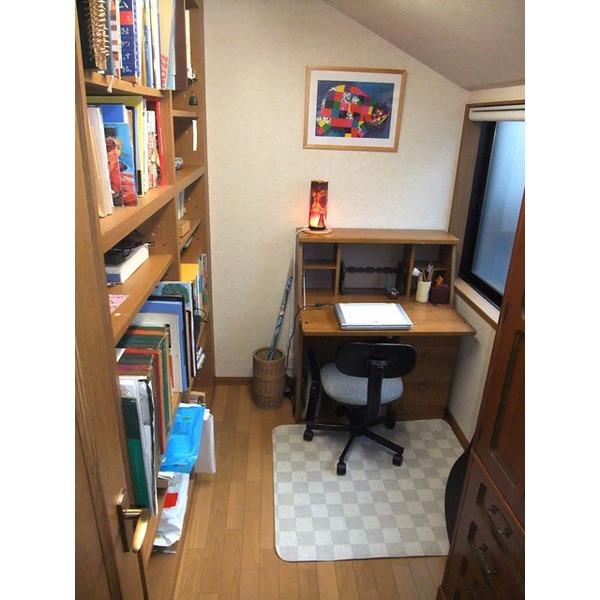 Study 2.9 Pledge
書斎 2.9帖
Entrance玄関 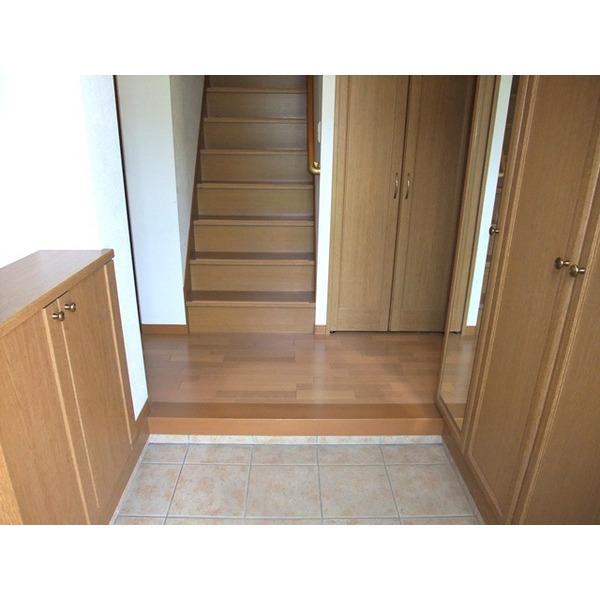 Storage around the entrance
玄関周りの収納
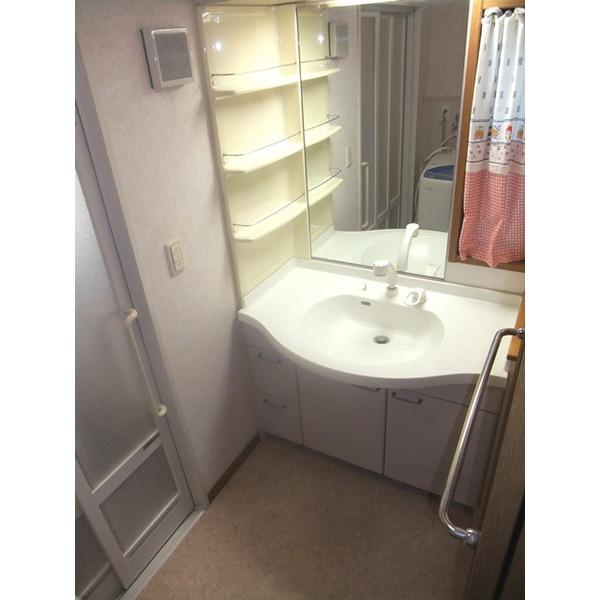 Wash basin, toilet
洗面台・洗面所
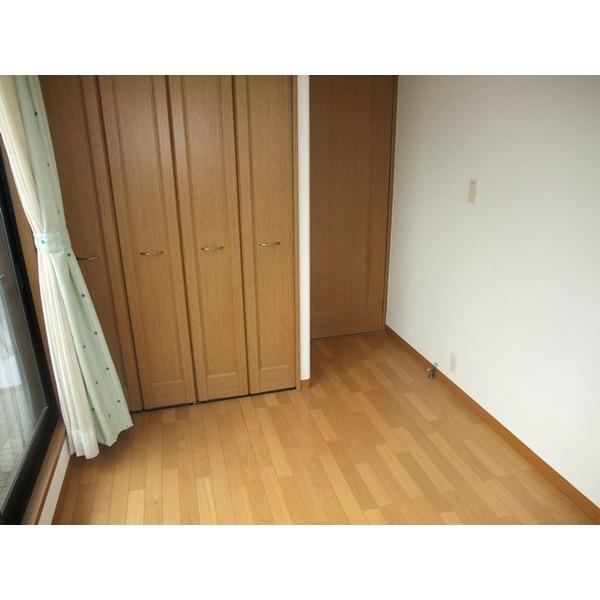 Receipt
収納
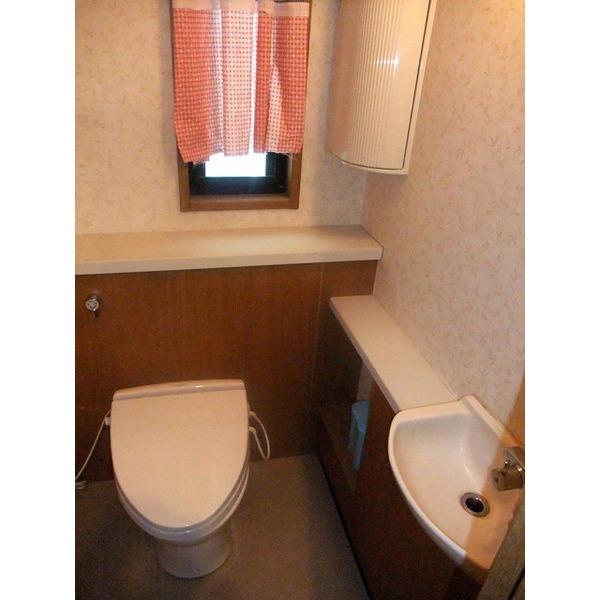 Toilet
トイレ
Parking lot駐車場 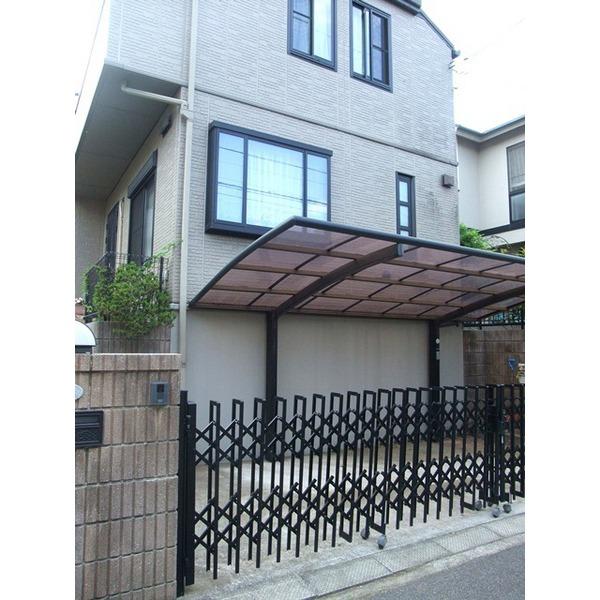 Carport roofed
屋根付きカーポート
Balconyバルコニー 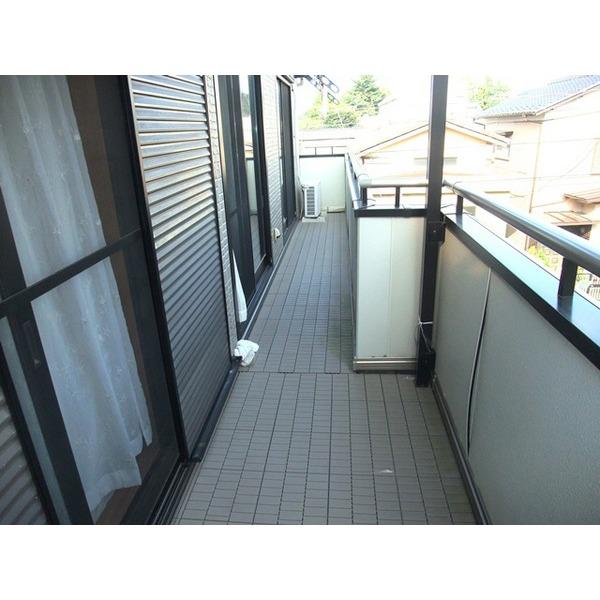 South-facing balcony
南向きのバルコニー
Supermarketスーパー 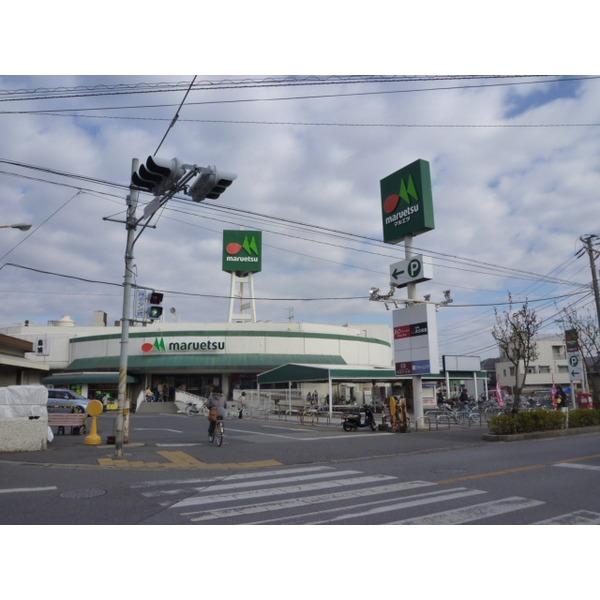 950m super until Yaoko Co., Ltd. Miyama Funabashi shop Maruetsu, Inc.
ヤオコー船橋三山店まで950m スーパー マルエツ
Other introspectionその他内観 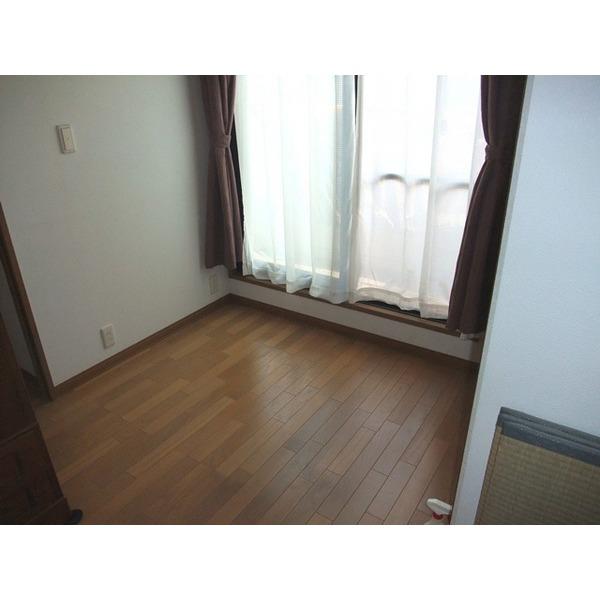 The second floor of the multi-purpose hall
2階の多目的なホール
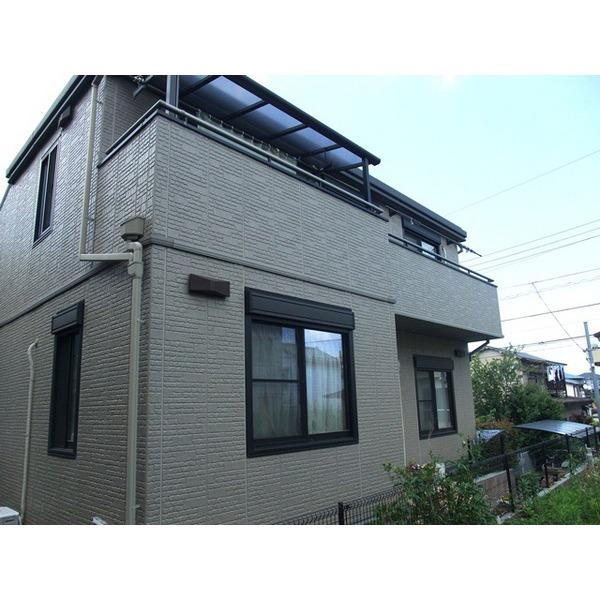 Local appearance photo
現地外観写真
Receipt収納 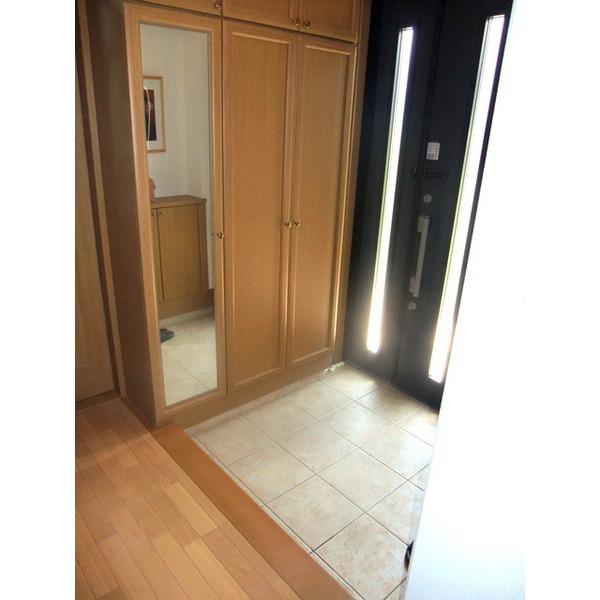 Shoes cloak
シューズクローク
Drug storeドラッグストア 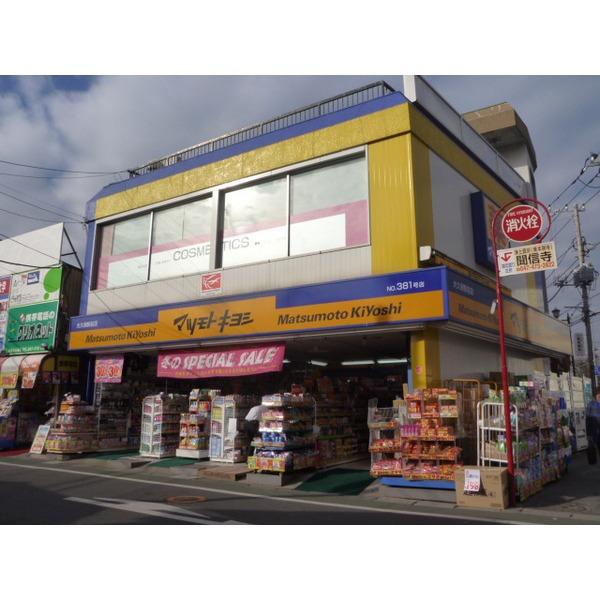 1612m until Uerushia Funabashi Takinoi shop
ウエルシア船橋田喜野井店まで1612m
Receipt収納 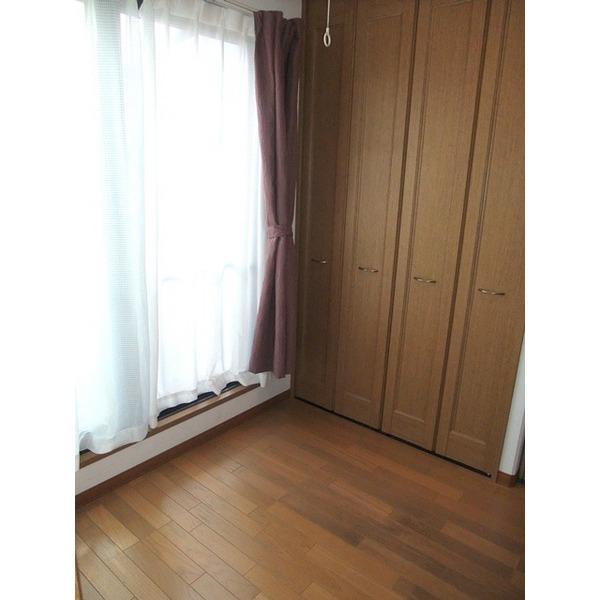 2nd floor hall storage
2階ホール収納
Location
|






















