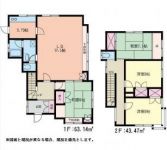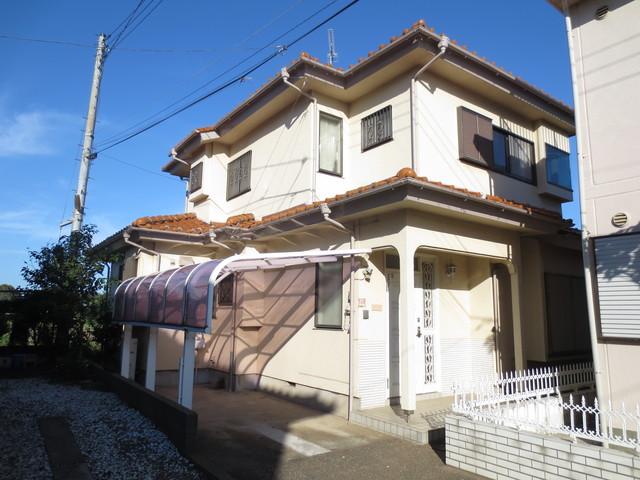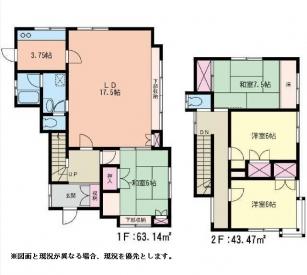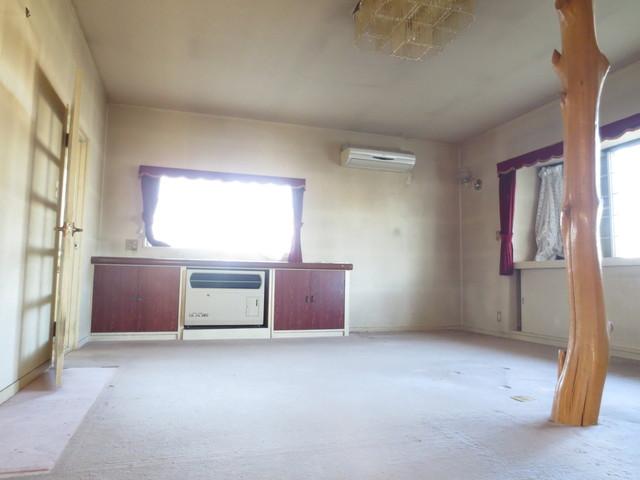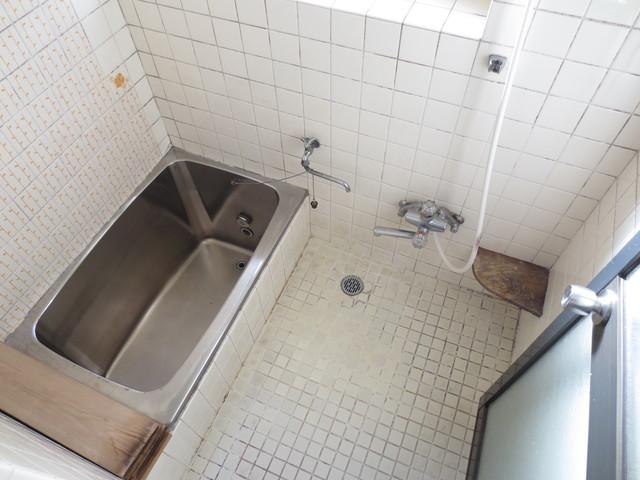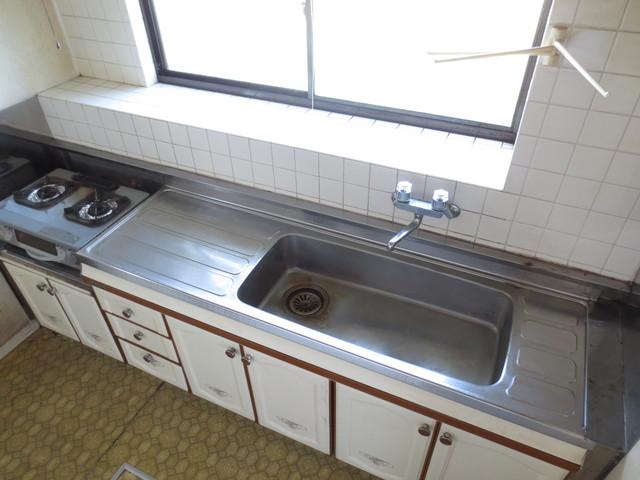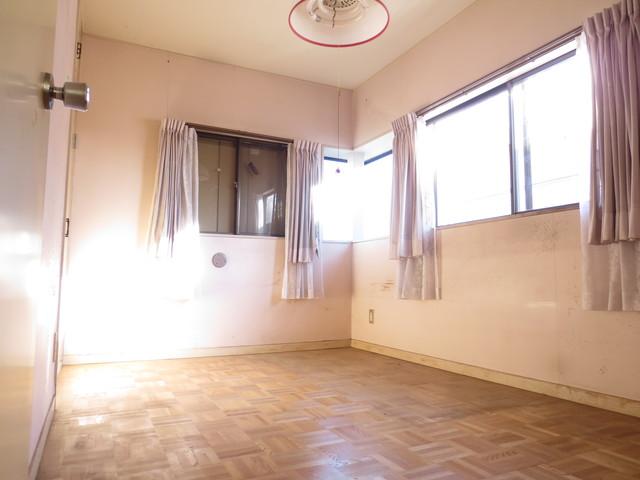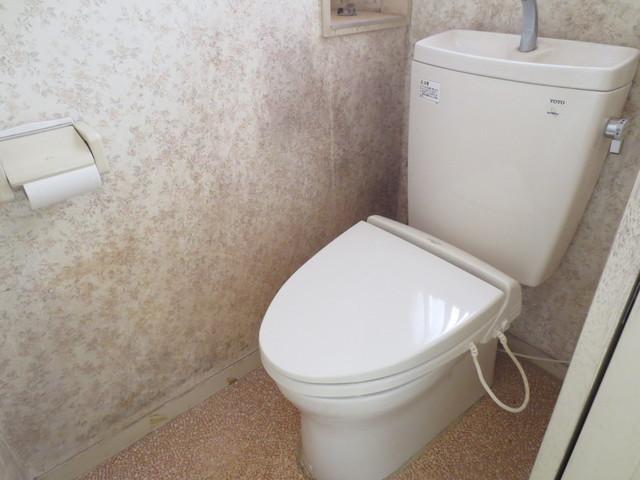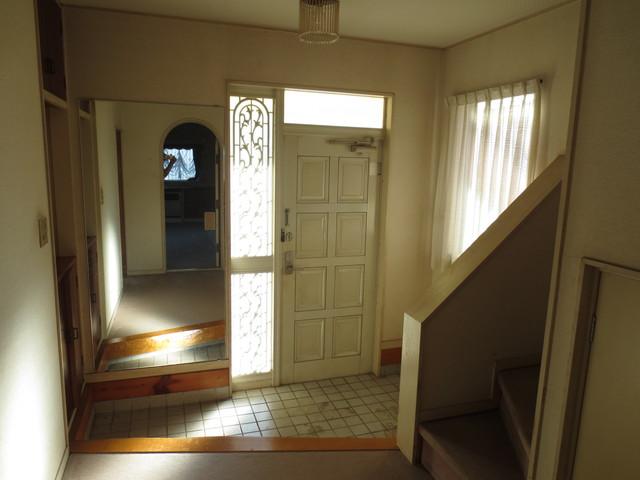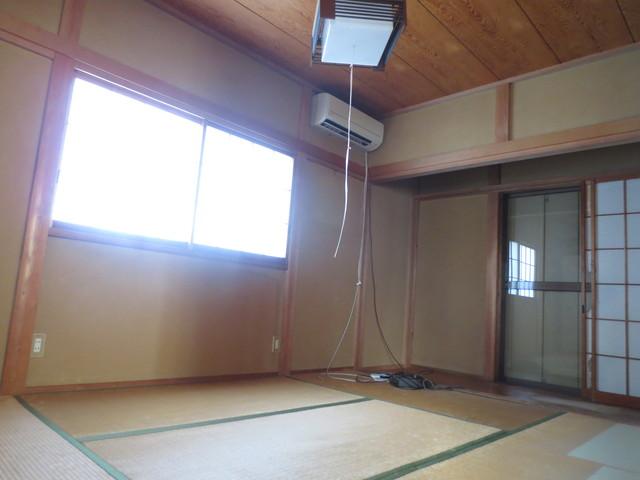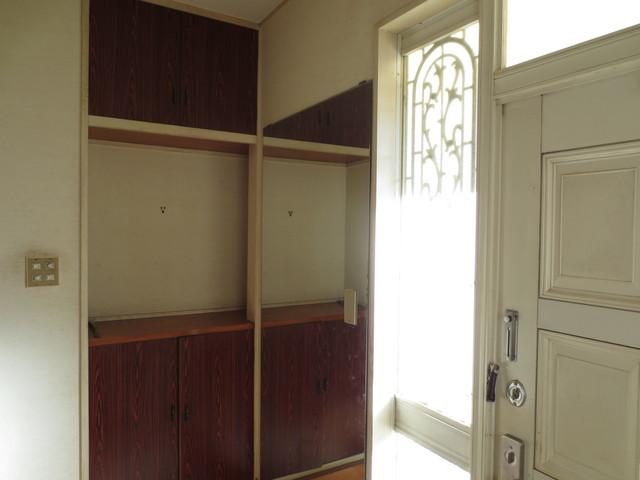|
|
Funabashi, Chiba Prefecture
千葉県船橋市
|
|
Tobu Noda line "Tsukada" walk 15 minutes
東武野田線「塚田」歩15分
|
|
This is a new property for living environment good Maekaizuka. It is conveniently located to shopping. Site is 40 square meters or more. Preview will immediately see.
住環境良好な前貝塚に新規物件です。買い物に便利な立地です。敷地40坪以上です。内覧すぐ見れます。
|
|
This is a new product for living environment good Maekaizuka. ■ Kindergarten 6 minutes ■ Convenience store 9 minutes ■ Drugstore 10 minutes ■ Supermarket 10 minutes
住環境良好な前貝塚に新規物です。■幼稚園6分■コンビニ9分■ドラッグストア10分■スーパーマーケット10分
|
Features pickup 特徴ピックアップ | | Immediate Available / System kitchen / All room storage / A quiet residential area / LDK15 tatami mats or more / Japanese-style room / 2-story / The window in the bathroom / All room 6 tatami mats or more / City gas 即入居可 /システムキッチン /全居室収納 /閑静な住宅地 /LDK15畳以上 /和室 /2階建 /浴室に窓 /全居室6畳以上 /都市ガス |
Price 価格 | | 19,800,000 yen 1980万円 |
Floor plan 間取り | | 4LDK 4LDK |
Units sold 販売戸数 | | 1 units 1戸 |
Land area 土地面積 | | 145.4 sq m (measured) 145.4m2(実測) |
Building area 建物面積 | | 106.61 sq m (measured) 106.61m2(実測) |
Driveway burden-road 私道負担・道路 | | Nothing, West 4.5m width (contact the road width 2.2m) 無、西4.5m幅(接道幅2.2m) |
Completion date 完成時期(築年月) | | July 1984 1984年7月 |
Address 住所 | | Funabashi, Chiba Prefecture Maekaizuka cho 千葉県船橋市前貝塚町 |
Traffic 交通 | | Tobu Noda line "Tsukada" walk 15 minutes 東武野田線「塚田」歩15分 |
Related links 関連リンク | | [Related Sites of this company] 【この会社の関連サイト】 |
Person in charge 担当者より | | [Regarding this property.] It was a new properties for living environment good Maekaizuka. Convenience stores and drug stores, There are a whopping within a 10-minute walk, such as supermarkets ☆ Preview you will immediately see in hope ☆ 【この物件について】住環境良好な前貝塚に新規物件でました。 コンビニやドラッグストア、スーパーマーケットなどなんと徒歩10分圏内にあります☆内見ご希望で即ご覧になれます☆ |
Contact お問い合せ先 | | TEL: 0800-600-1086 [Toll free] mobile phone ・ Also available from PHS
Caller ID is not notified
Please contact the "saw SUUMO (Sumo)"
If it does not lead, If the real estate company TEL:0800-600-1086【通話料無料】携帯電話・PHSからもご利用いただけます
発信者番号は通知されません
「SUUMO(スーモ)を見た」と問い合わせください
つながらない方、不動産会社の方は
|
Building coverage, floor area ratio 建ぺい率・容積率 | | Fifty percent ・ Hundred percent 50%・100% |
Time residents 入居時期 | | Immediate available 即入居可 |
Land of the right form 土地の権利形態 | | Ownership 所有権 |
Structure and method of construction 構造・工法 | | Wooden 2-story 木造2階建 |
Use district 用途地域 | | One low-rise 1種低層 |
Overview and notices その他概要・特記事項 | | Facilities: Public Water Supply, This sewage, City gas 設備:公営水道、本下水、都市ガス |
Company profile 会社概要 | | <Mediation> Governor of Chiba Prefecture (1) No. 016379 (Ltd.) House Dream Yubinbango273-0045 Funabashi, Chiba Prefecture Yamate 3-1-31 <仲介>千葉県知事(1)第016379号(株)ハウスドリーム〒273-0045 千葉県船橋市山手3-1-31 |

