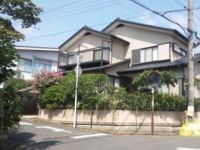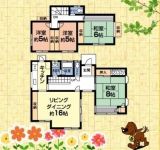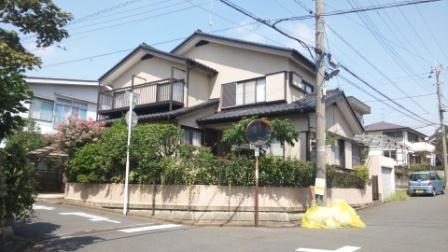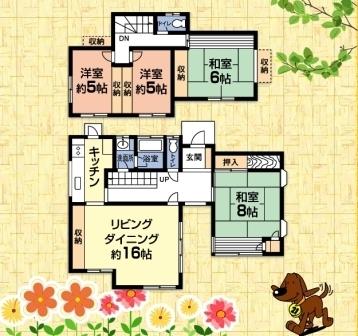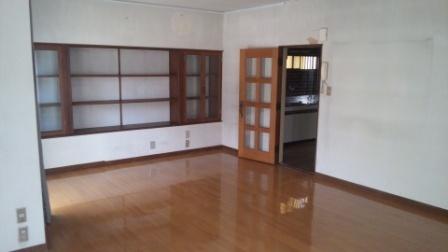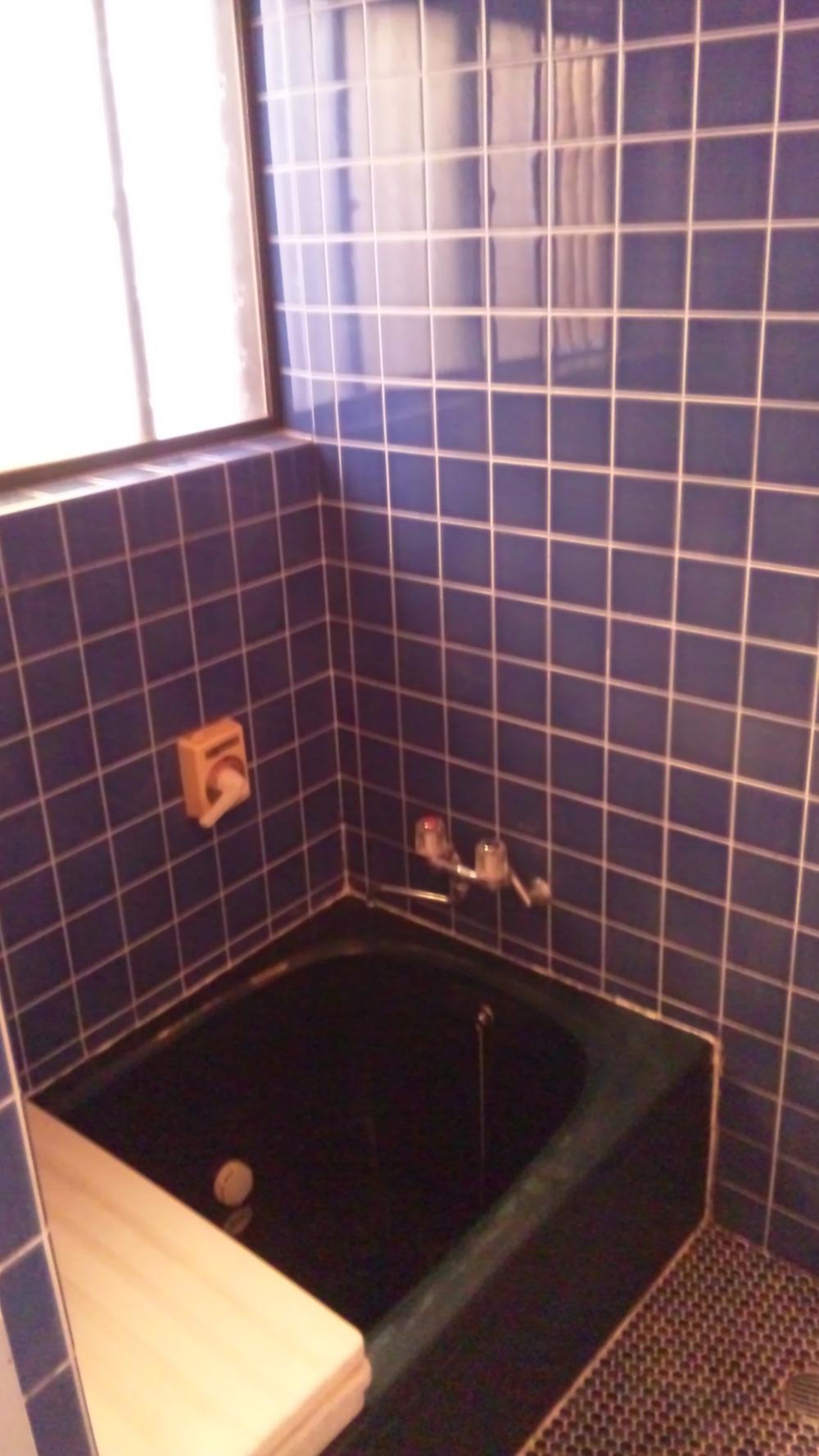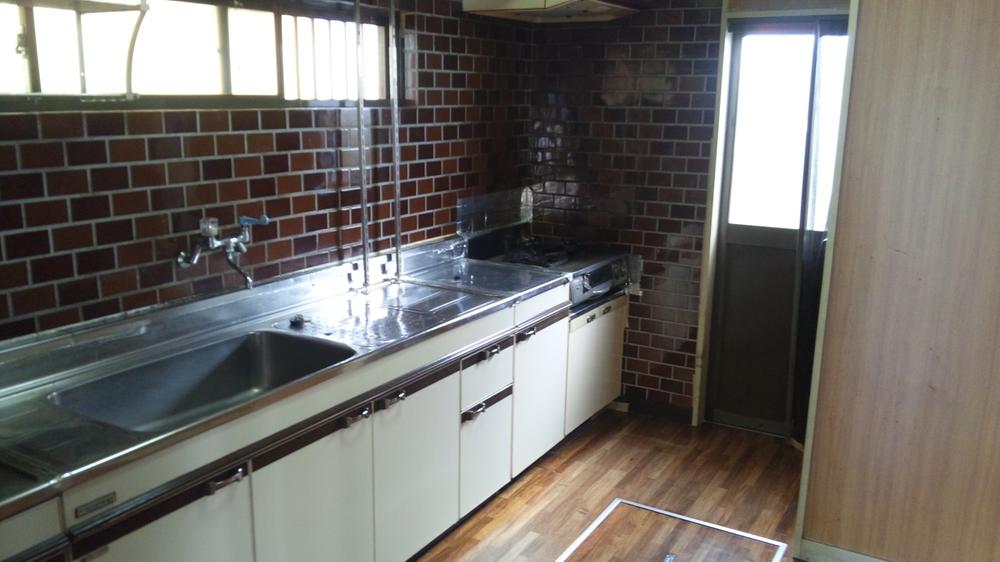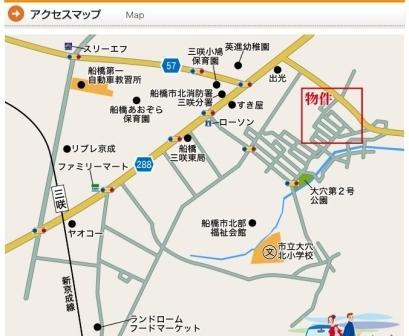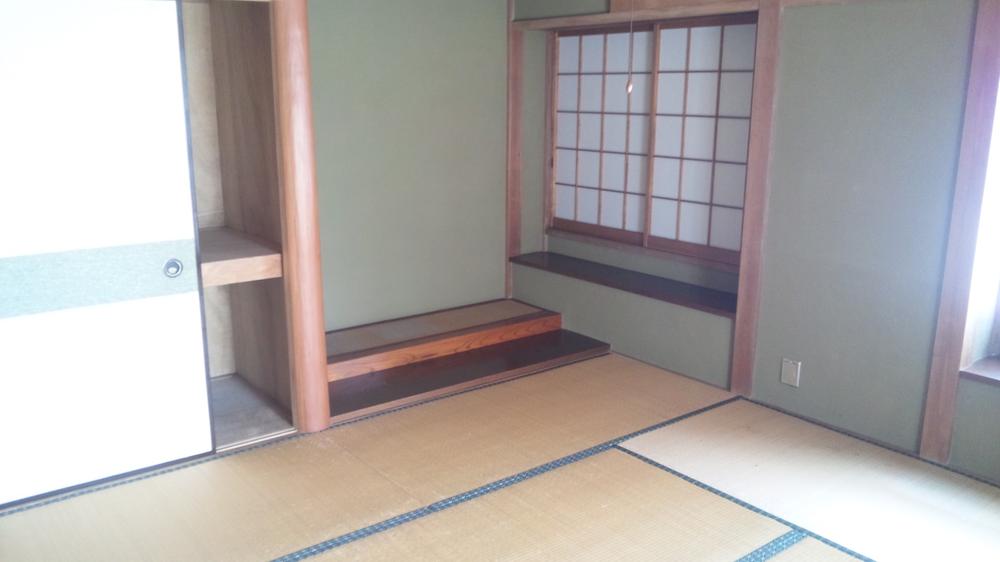|
|
Funabashi, Chiba Prefecture
千葉県船橋市
|
|
Shinkeiseisen "Misaki" walk 21 minutes
新京成線「三咲」歩21分
|
|
A quiet residential area. It is also ideal as an income-producing properties.
閑静な住宅街。収益物件としても最適です。
|
Features pickup 特徴ピックアップ | | Immediate Available / Land 50 square meters or more / Siemens south road / Or more before road 6m / Toilet 2 places / 2-story / Underfloor Storage / City gas 即入居可 /土地50坪以上 /南側道路面す /前道6m以上 /トイレ2ヶ所 /2階建 /床下収納 /都市ガス |
Event information イベント情報 | | There a guide reservation is required properties. Please contact feel free to the person in charge. 案内予約が必要な物件でございます。お気軽に担当者までご連絡下さい。 |
Price 価格 | | 12.8 million yen 1280万円 |
Floor plan 間取り | | 4LDK 4LDK |
Units sold 販売戸数 | | 1 units 1戸 |
Land area 土地面積 | | 169.69 sq m (registration) 169.69m2(登記) |
Building area 建物面積 | | 113.18 sq m 113.18m2 |
Driveway burden-road 私道負担・道路 | | Nothing, East 6m width, South 5m width 無、東6m幅、南5m幅 |
Completion date 完成時期(築年月) | | February 1981 1981年2月 |
Address 住所 | | Funabashi, Chiba Prefecture Misaki 8 千葉県船橋市三咲8 |
Traffic 交通 | | Shinkeiseisen "Misaki" walk 21 minutes 新京成線「三咲」歩21分
|
Related links 関連リンク | | [Related Sites of this company] 【この会社の関連サイト】 |
Person in charge 担当者より | | Personnel Murata Harumi Age: 40 Daigyokai experience: The help of 15 years "everyone one-of-a-kind house". I myself even after the customer's point of view, Will we approach the cooperation of looking for as long as you live that may be. Also because it is quite in what kind of thing, Please feel free to contact us. 担当者村田春巳年齢:40代業界経験:15年“皆様のオンリーワン住宅”のお手伝いです。私自身もお客様の目線にたって、出来得る限りのお住まい探しのご協力をお取り組み致します。どの様な事でも結構ですので、お気軽にご相談下さいませ。 |
Contact お問い合せ先 | | TEL: 0800-603-0945 [Toll free] mobile phone ・ Also available from PHS
Caller ID is not notified
Please contact the "saw SUUMO (Sumo)"
If it does not lead, If the real estate company TEL:0800-603-0945【通話料無料】携帯電話・PHSからもご利用いただけます
発信者番号は通知されません
「SUUMO(スーモ)を見た」と問い合わせください
つながらない方、不動産会社の方は
|
Building coverage, floor area ratio 建ぺい率・容積率 | | Fifty percent ・ Hundred percent 50%・100% |
Time residents 入居時期 | | Immediate available 即入居可 |
Land of the right form 土地の権利形態 | | Ownership 所有権 |
Structure and method of construction 構造・工法 | | Wooden 2-story 木造2階建 |
Use district 用途地域 | | One dwelling 1種住居 |
Overview and notices その他概要・特記事項 | | The person in charge: Murata Harumi, Facilities: Public Water Supply, Centralized septic tank, City gas, Parking: Car Port 担当者:村田春巳、設備:公営水道、集中浄化槽、都市ガス、駐車場:カーポート |
Company profile 会社概要 | | <Mediation> Governor of Chiba Prefecture (7) No. 008601 (the Company), Chiba Prefecture Building Lots and Buildings Transaction Business Association (Corporation) metropolitan area real estate Fair Trade Council member Century 21 New Construction (Ltd.) Yubinbango273-0002 Funabashi, Chiba Prefecture Higashifunahashi 1-38-2 <仲介>千葉県知事(7)第008601号(社)千葉県宅地建物取引業協会会員 (公社)首都圏不動産公正取引協議会加盟センチュリー21新建設(株)〒273-0002 千葉県船橋市東船橋1-38-2 |
