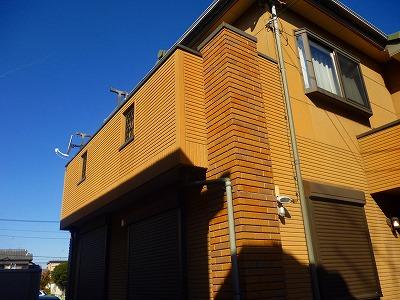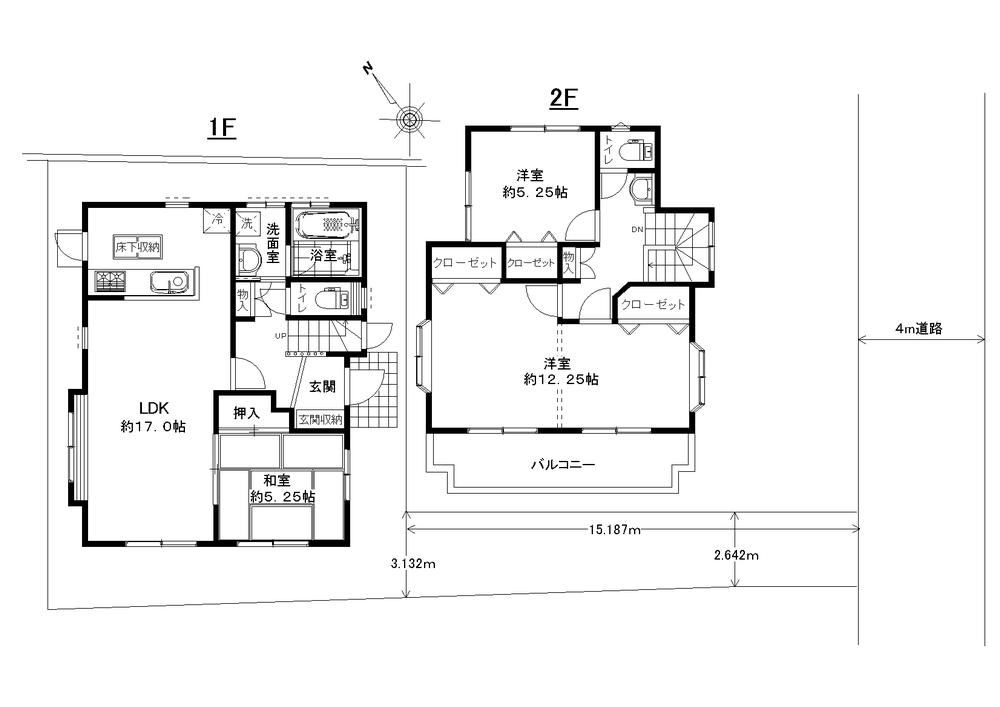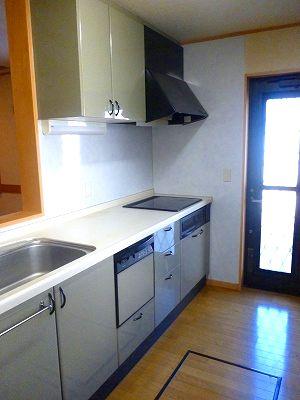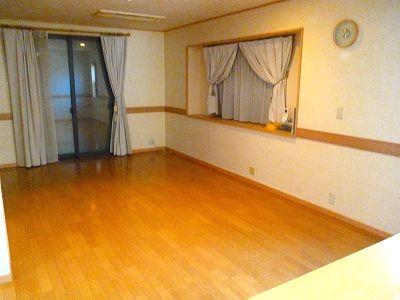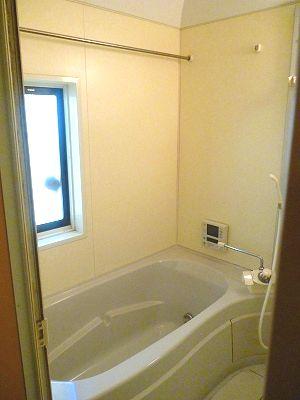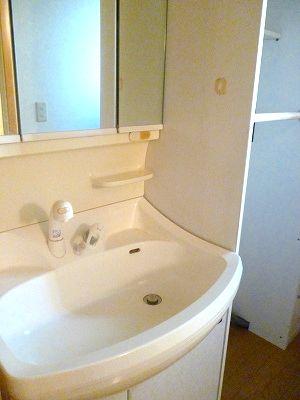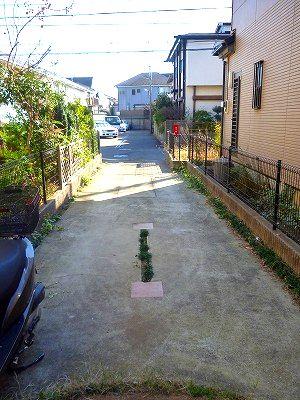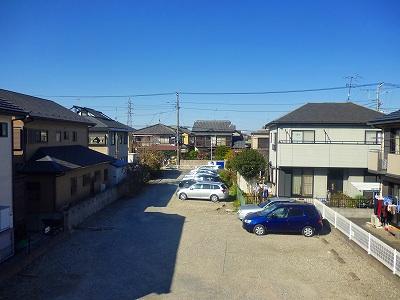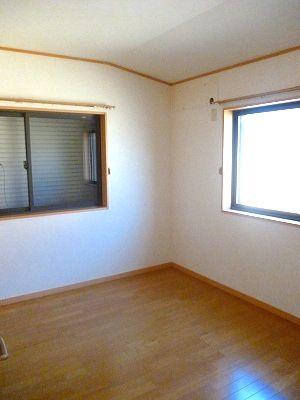|
|
Funabashi, Chiba Prefecture
千葉県船橋市
|
|
Shinkeiseisen "Maehara" walk 16 minutes
新京成線「前原」歩16分
|
|
☆ Parking Lot ☆ Immediate Available ☆ 2 Station Available Shinkeiseisen "Maehara Station" Walk 16 minutes / Shinkeiseisen "Yakuendai Station" Walk 20 minutes
☆駐車場有 ☆即入居可 ☆2駅利用可 新京成線 『前原駅』 徒歩16分/新京成線 『薬園台駅』 徒歩20分
|
|
◇ also continued, such as mortgage counseling. For more information, Please feel free to consult us to charge. Also, Real estate purchase ・ Consultation of taxes and also please do not hesitate to ask a question related to the sale.
◇住宅ローン相談なども賜ります。詳しくは、担当までお気軽にご相談下さい。 また、不動産購入・売却に関する税金等のご相談もお気軽にご質問下さいませ。
|
Features pickup 特徴ピックアップ | | Immediate available 即入居可 |
Price 価格 | | 22,800,000 yen 2280万円 |
Floor plan 間取り | | 4LDK 4LDK |
Units sold 販売戸数 | | 1 units 1戸 |
Land area 土地面積 | | 151.29 sq m (45.76 tsubo) (Registration) 151.29m2(45.76坪)(登記) |
Building area 建物面積 | | 96.88 sq m (29.30 tsubo) (Registration) 96.88m2(29.30坪)(登記) |
Driveway burden-road 私道負担・道路 | | Nothing 無 |
Completion date 完成時期(築年月) | | October 2002 2002年10月 |
Address 住所 | | Funabashi, Chiba Prefecture Takinoi 1-23-10 千葉県船橋市田喜野井1-23-10 |
Traffic 交通 | | Shinkeiseisen "Maehara" walk 16 minutes
Shinkeiseisen "Yakuendai" walk 20 minutes 新京成線「前原」歩16分
新京成線「薬園台」歩20分
|
Related links 関連リンク | | [Related Sites of this company] 【この会社の関連サイト】 |
Person in charge 担当者より | | Person in charge of real-estate and building Kitayama YuItaru Age: 20s Chiba Hanamigawa-ku, Chiba ・ We are responsible for the Mihama-ku,. Your sale of condominium ・ Your purchase, please leave it to our. We look forward to your inquiry. 担当者宅建北山 祐至年齢:20代千葉市花見川区・美浜区を担当しております。中古マンションのご売却・ご購入は当社にお任せください。お問い合わせお待ちしております。 |
Contact お問い合せ先 | | TEL: 0800-603-0365 [Toll free] mobile phone ・ Also available from PHS
Caller ID is not notified
Please contact the "saw SUUMO (Sumo)"
If it does not lead, If the real estate company TEL:0800-603-0365【通話料無料】携帯電話・PHSからもご利用いただけます
発信者番号は通知されません
「SUUMO(スーモ)を見た」と問い合わせください
つながらない方、不動産会社の方は
|
Building coverage, floor area ratio 建ぺい率・容積率 | | 40% ・ 80% 40%・80% |
Time residents 入居時期 | | Immediate available 即入居可 |
Land of the right form 土地の権利形態 | | Ownership 所有権 |
Structure and method of construction 構造・工法 | | Wooden 2-story 木造2階建 |
Use district 用途地域 | | One low-rise 1種低層 |
Overview and notices その他概要・特記事項 | | Contact: Kitayama YuItaru, Facilities: Public Water Supply, Centralized septic tank, City gas, Parking: Garage 担当者:北山 祐至、設備:公営水道、集中浄化槽、都市ガス、駐車場:車庫 |
Company profile 会社概要 | | <Mediation> Minister of Land, Infrastructure and Transport (9) No. 003115 No. Okuraya Housing Corporation Funabashi office Yubinbango273-0005 Funabashi, Chiba Prefecture Honcho 6-6-1 <仲介>国土交通大臣(9)第003115号オークラヤ住宅(株)船橋営業所〒273-0005 千葉県船橋市本町6-6-1 |


