Used Homes » Kanto » Chiba Prefecture » Funabashi
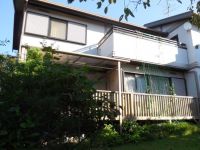 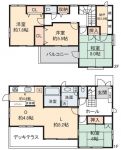
| | Funabashi, Chiba Prefecture 千葉県船橋市 |
| JR Sobu Line "Higashifunahashi" walk 12 minutes JR総武線「東船橋」歩12分 |
| ■ 135 square meters of the site is clear! ■ Parking spaces 3 cars ensure! ■ The building of the Sekisui Heim Tsuyu ■ This appearance reminiscent of a Japanese garden in the effective utilization of the slopes ■敷地はゆとりの135坪!■駐車スペース3台分確保!■建物はセキスイハイムのツーユー■傾斜地の有効利用で日本庭園を思わせる佇まいです |
Features pickup 特徴ピックアップ | | Parking three or more possible / 2 along the line more accessible / Land more than 100 square meters / Yang per good / All room storage / LDK15 tatami mats or more / Japanese-style room / 2-story / City gas / Storeroom 駐車3台以上可 /2沿線以上利用可 /土地100坪以上 /陽当り良好 /全居室収納 /LDK15畳以上 /和室 /2階建 /都市ガス /納戸 | Price 価格 | | 88 million yen 8800万円 | Floor plan 間取り | | 4LDK + S (storeroom) 4LDK+S(納戸) | Units sold 販売戸数 | | 1 units 1戸 | Land area 土地面積 | | 448.89 sq m (135.78 tsubo) (Registration) 448.89m2(135.78坪)(登記) | Building area 建物面積 | | 123.5 sq m (37.35 tsubo) (Registration) 123.5m2(37.35坪)(登記) | Driveway burden-road 私道負担・道路 | | 108.72 sq m , Northeast 3.3m width (contact the road width 14.4m) 108.72m2、北東3.3m幅(接道幅14.4m) | Completion date 完成時期(築年月) | | February 1992 1992年2月 | Address 住所 | | Funabashi, Chiba Prefecture Higashifunahashi 7 千葉県船橋市東船橋7 | Traffic 交通 | | JR Sobu Line "Higashifunahashi" walk 12 minutes Keisei Main Line "Funabashikeibajo" walk 12 minutes JR総武線「東船橋」歩12分京成本線「船橋競馬場」歩12分
| Related links 関連リンク | | [Related Sites of this company] 【この会社の関連サイト】 | Person in charge 担当者より | | Person in charge of real-estate and building Uchida Shingo Age: 40s 担当者宅建内田 真吾年齢:40代 | Contact お問い合せ先 | | TEL: 0800-603-0962 [Toll free] mobile phone ・ Also available from PHS
Caller ID is not notified
Please contact the "saw SUUMO (Sumo)"
If it does not lead, If the real estate company TEL:0800-603-0962【通話料無料】携帯電話・PHSからもご利用いただけます
発信者番号は通知されません
「SUUMO(スーモ)を見た」と問い合わせください
つながらない方、不動産会社の方は
| Building coverage, floor area ratio 建ぺい率・容積率 | | 40% ・ 80% 40%・80% | Time residents 入居時期 | | Consultation 相談 | Land of the right form 土地の権利形態 | | Ownership 所有権 | Structure and method of construction 構造・工法 | | Wooden 2-story 木造2階建 | Construction 施工 | | Tokyo Sekisui Heim Co., Ltd. 東京セキスイハイム(株) | Use district 用途地域 | | One low-rise 1種低層 | Other limitations その他制限事項 | | Setback: upon セットバック:要 | Overview and notices その他概要・特記事項 | | Contact: Uchida Shingo, Facilities: Public Water Supply, This sewage, City gas, Parking: car space 担当者:内田 真吾、設備:公営水道、本下水、都市ガス、駐車場:カースペース | Company profile 会社概要 | | <Mediation> Minister of Land, Infrastructure and Transport (7) No. 003490 No. Sekisui Heim Real Estate Co., Ltd. Chiba office Yubinbango261-0023 Chiba Prefecture Mihama-ku, Chiba City, Nakase 2-6 WBG Malibu East 25th floor <仲介>国土交通大臣(7)第003490号セキスイハイム不動産(株)千葉営業所〒261-0023 千葉県千葉市美浜区中瀬2-6 WBGマリブイースト25階 |
Local appearance photo現地外観写真 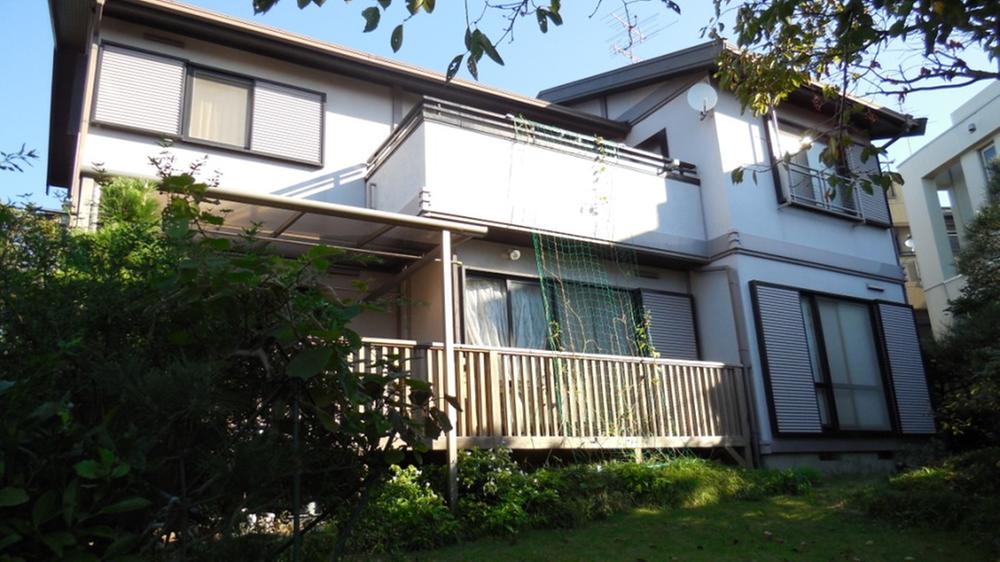 Wooden Sekisui-to-U Home
セキスイツーユーホームの木造
Floor plan間取り図 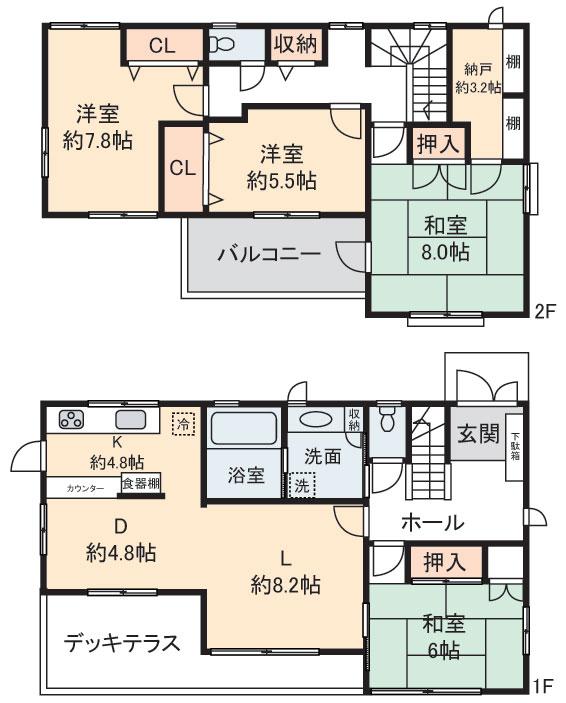 88 million yen, 4LDK + S (storeroom), Land area 448.89 sq m , Building area 123.5 sq m
8800万円、4LDK+S(納戸)、土地面積448.89m2、建物面積123.5m2
View photos from the dwelling unit住戸からの眺望写真 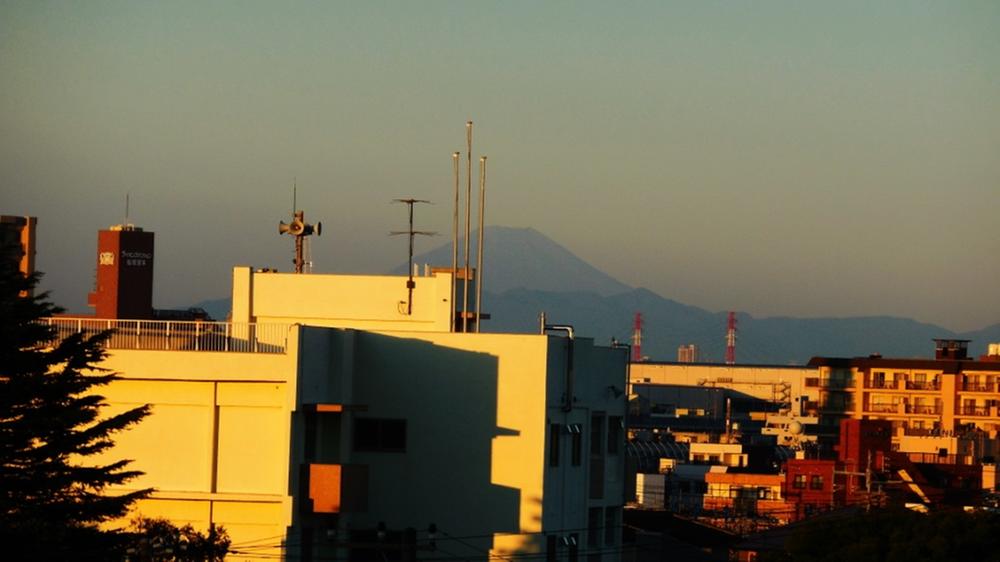 fireworks ・ Sky tree ・ Also looks Fuji!
花火・スカイツリー・富士山も見えます!
Local appearance photo現地外観写真 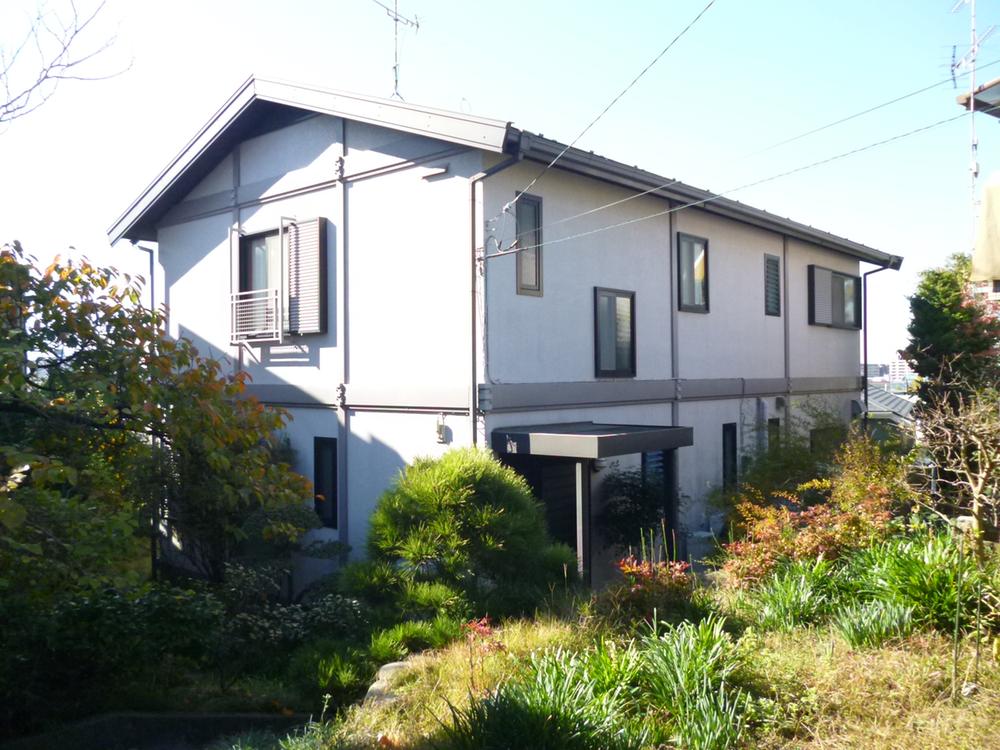 There is a building under the stairs from the parking lot! Residence of the villa feeling that nature is left
駐車場から階段下に建物があります!
自然が残る別荘感覚の住まい
Livingリビング 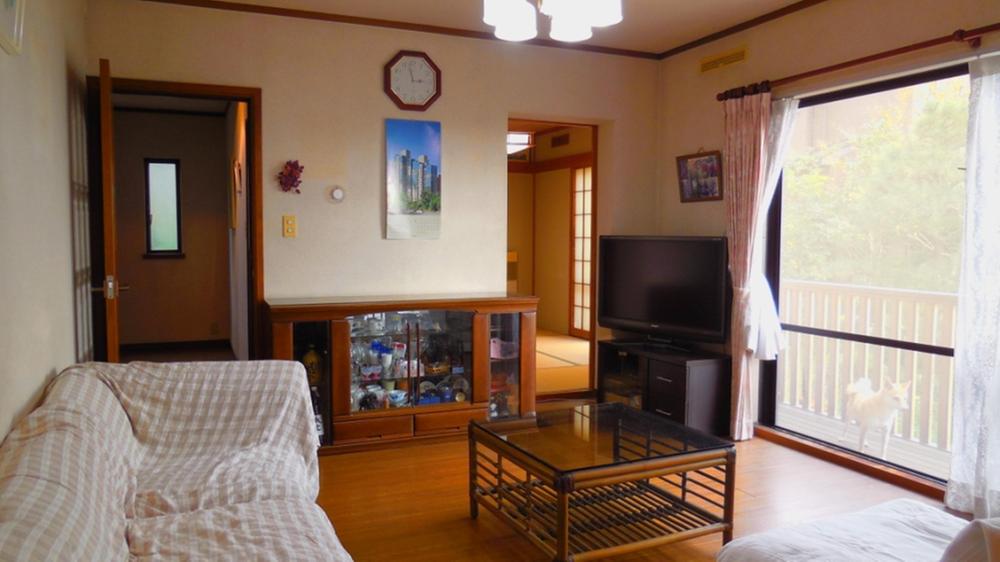 Living-dining
リビングダイニング
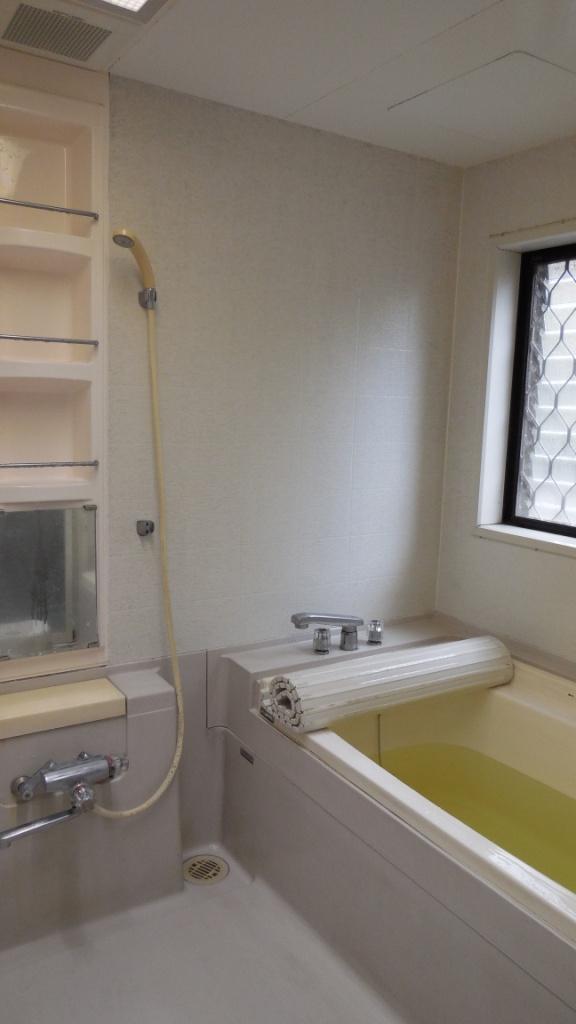 Bathroom
浴室
Kitchenキッチン 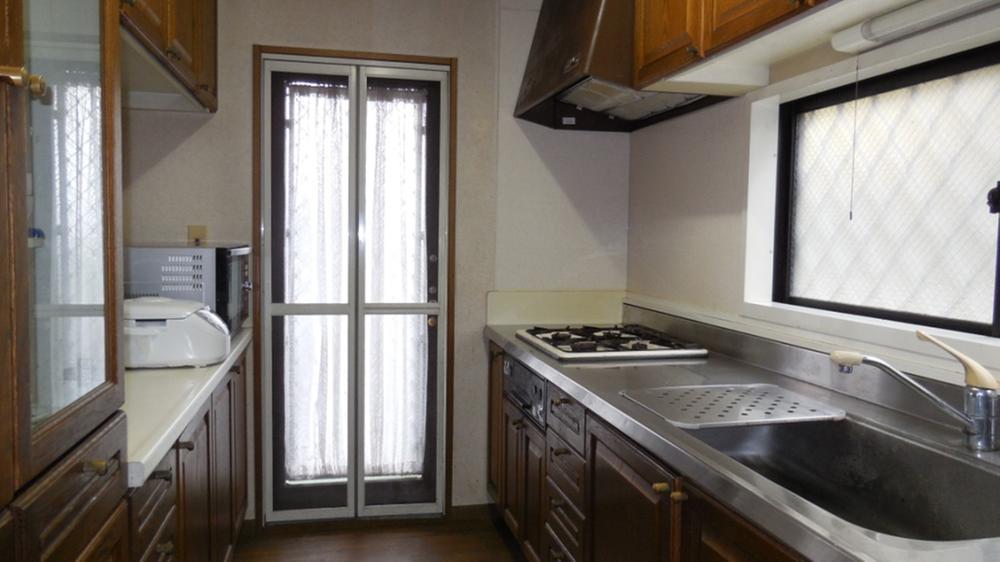 counter, Back door is also located convenient!
カウンター、勝手口もあり便利です!
Non-living roomリビング以外の居室 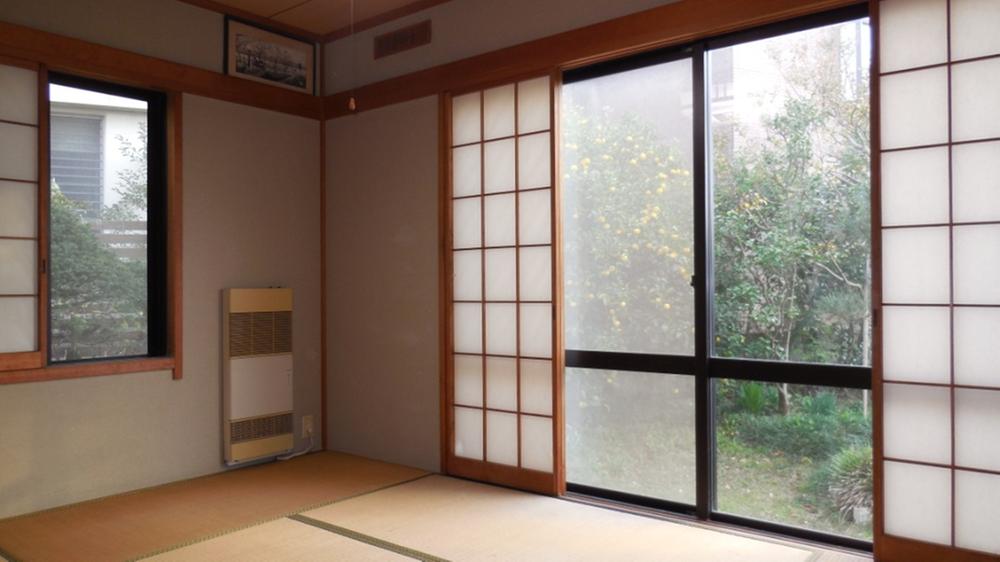 1F Japanese-style room
1F和室
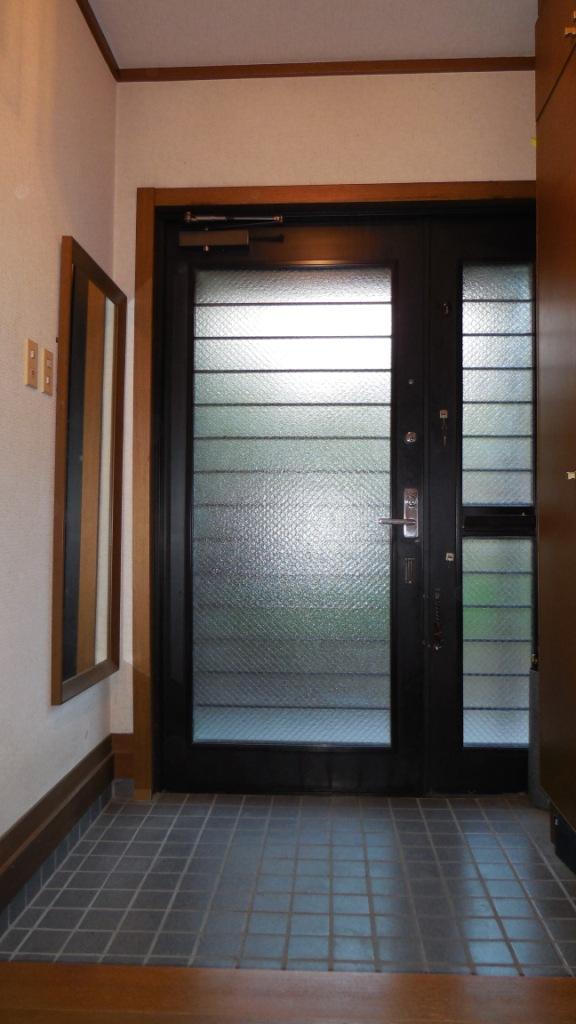 Entrance
玄関
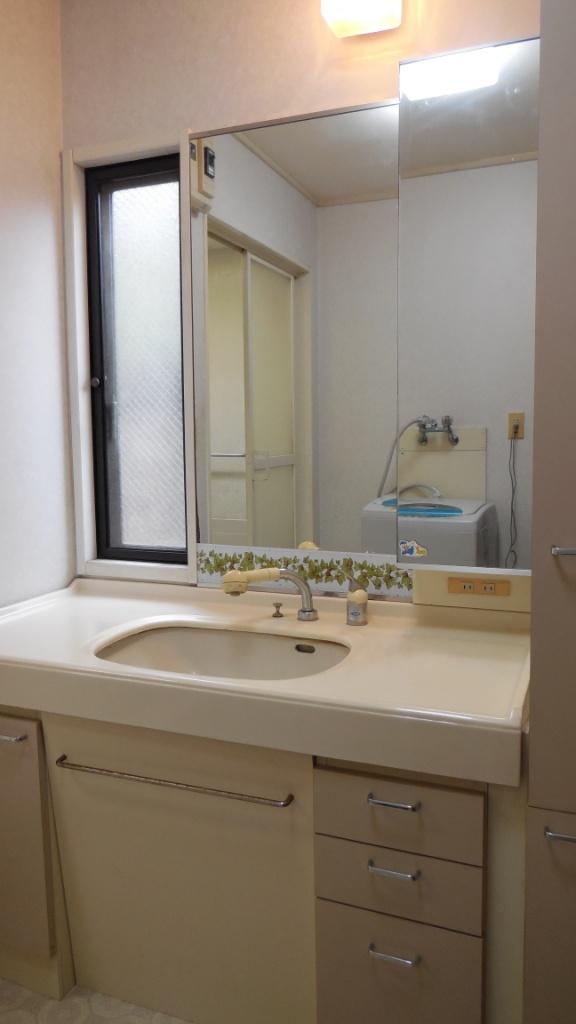 Wash basin, toilet
洗面台・洗面所
Receipt収納 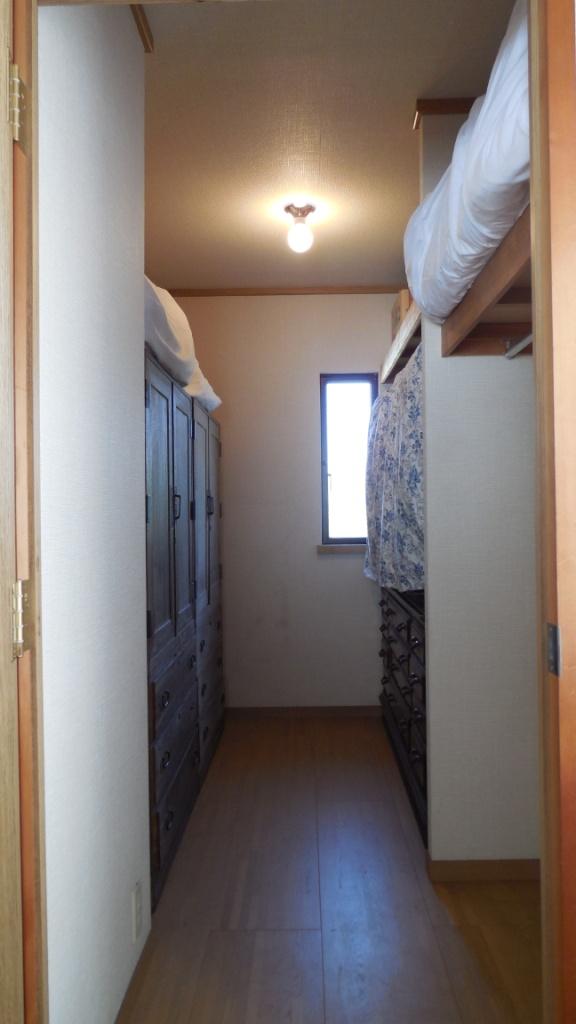 Storeroom
納戸
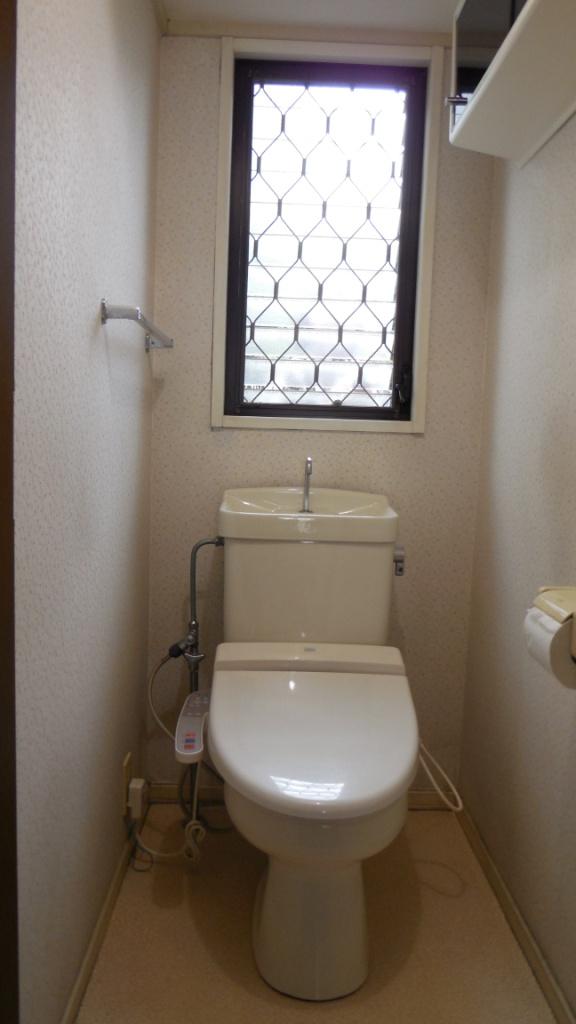 Toilet
トイレ
Local photos, including front road前面道路含む現地写真 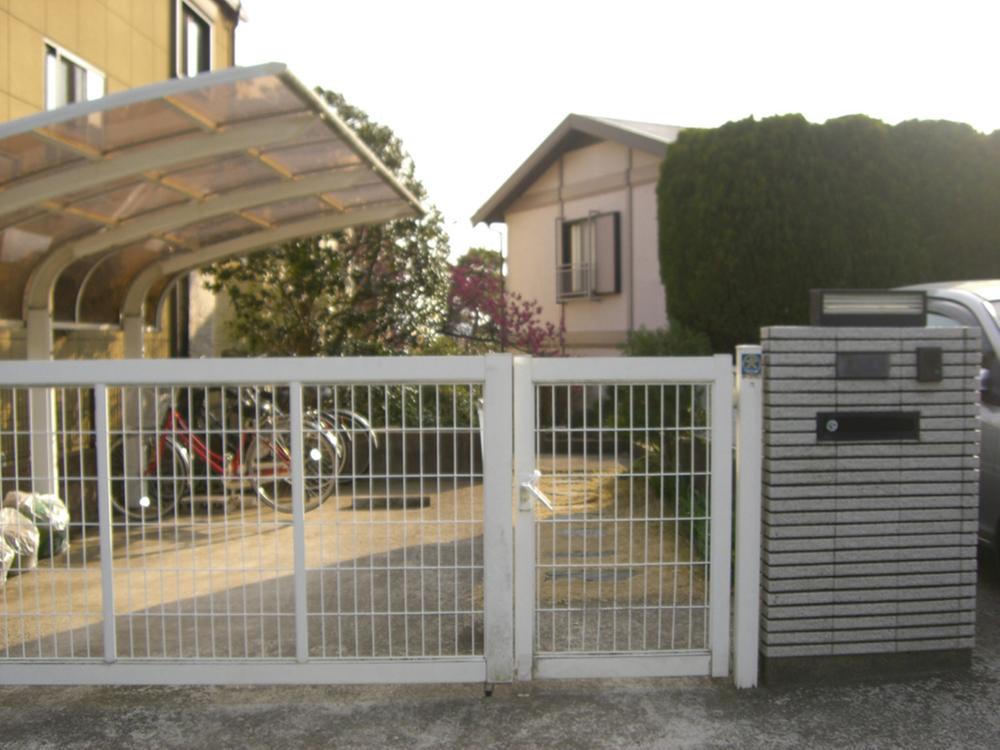 gate ・ Parking Lot Peace of mind even on a rainy day because there is a carport!
門・駐車場 カーポートがあるので雨の日も安心!
Garden庭 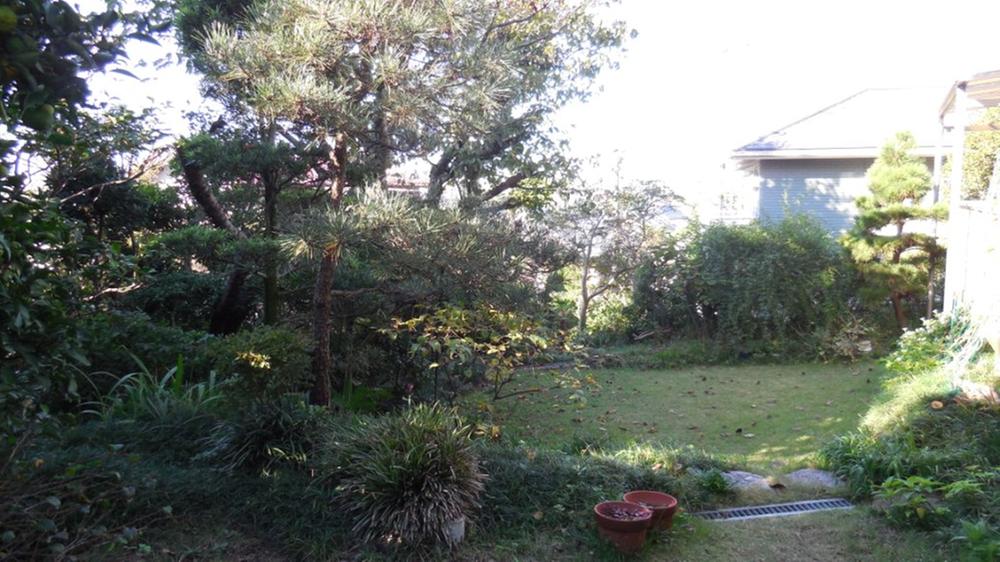 Nantei You can enjoy seasonal flowers pattern
南庭 四季折々の花模様が楽しめます
Parking lot駐車場 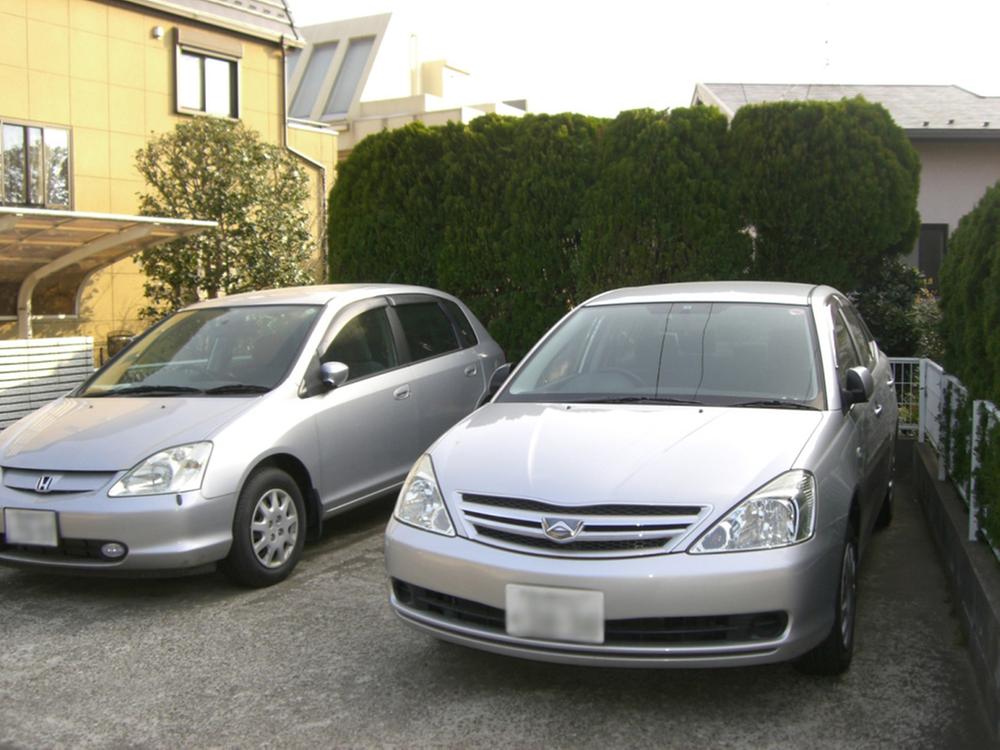 Parking space There are three cars
駐車スペースは3台分有り
Convenience storeコンビニ 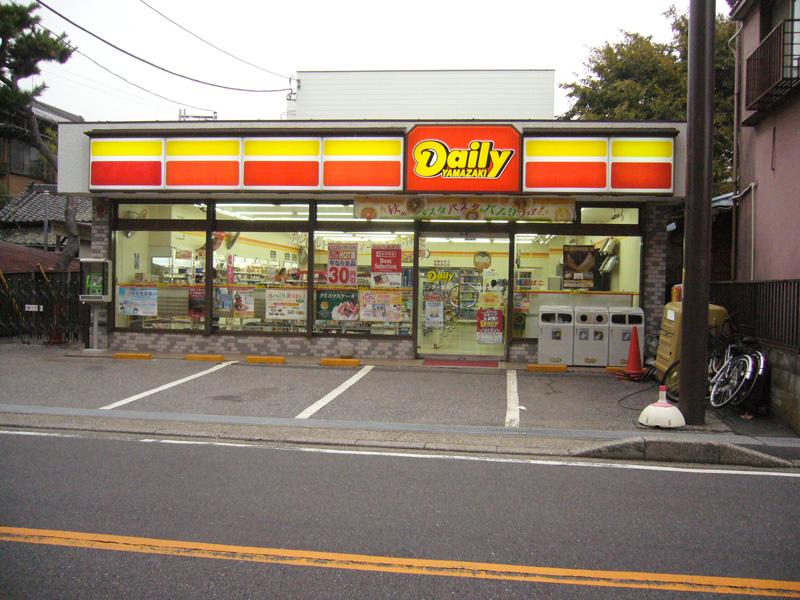 678m until the Daily Yamazaki Center Miyamoto shop
デイリーヤマザキセンター宮本店まで678m
View photos from the dwelling unit住戸からの眺望写真 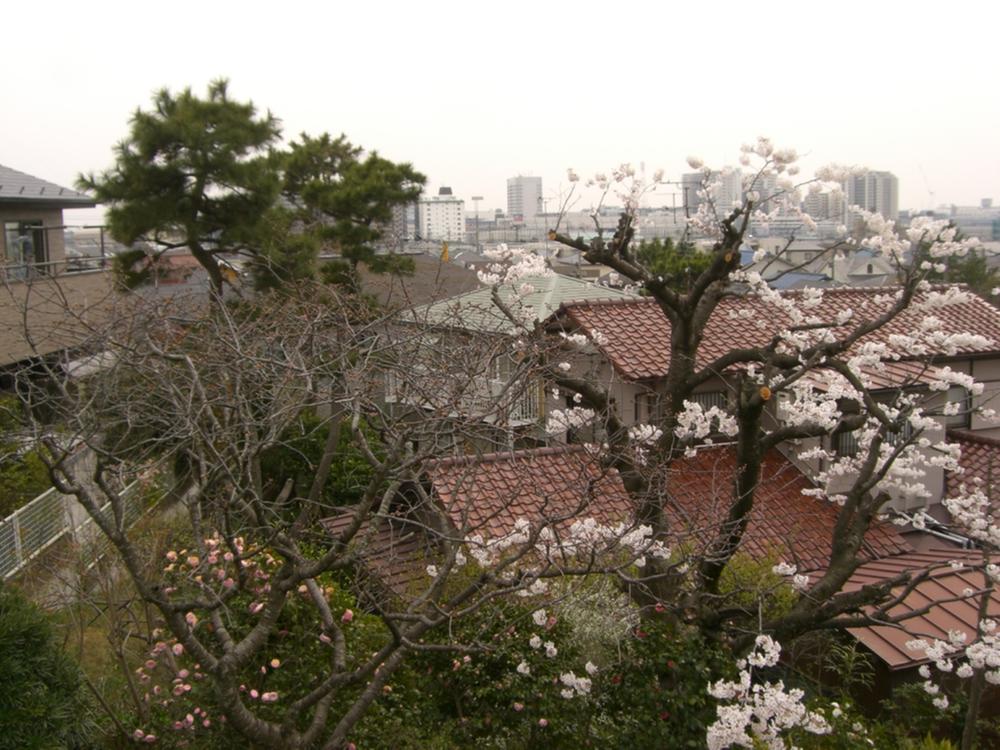 The view from the balcony
バルコニーからの眺め
Otherその他 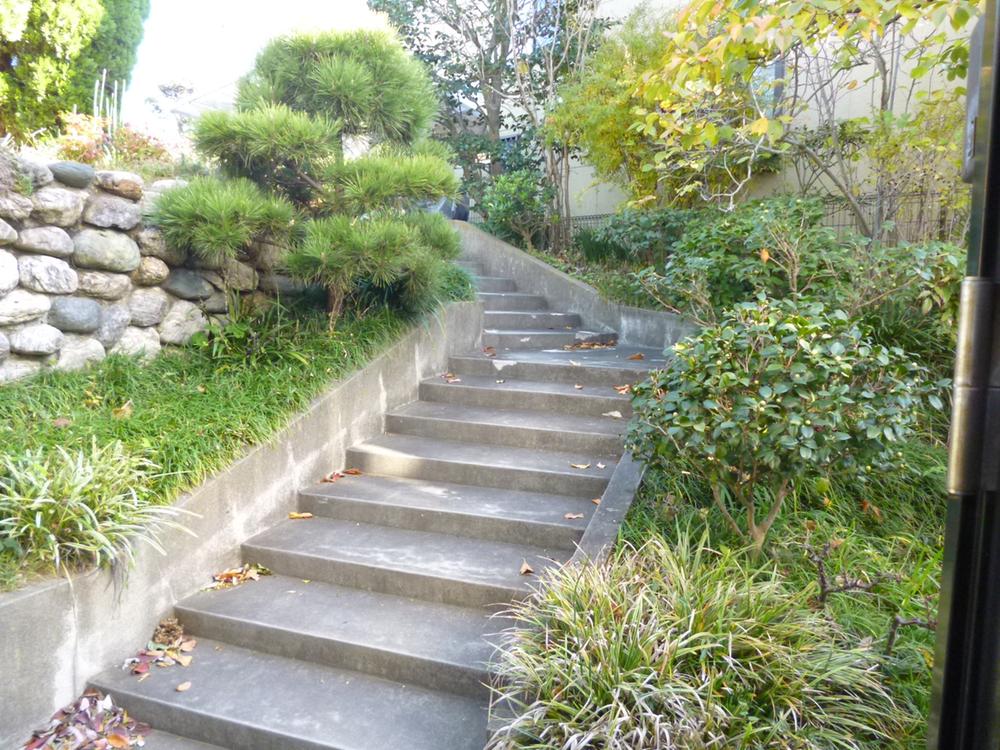 Appearance, such as the Japanese garden in the effective utilization of the slopes
傾斜地の有効利用で日本庭園のような佇まい
Local appearance photo現地外観写真 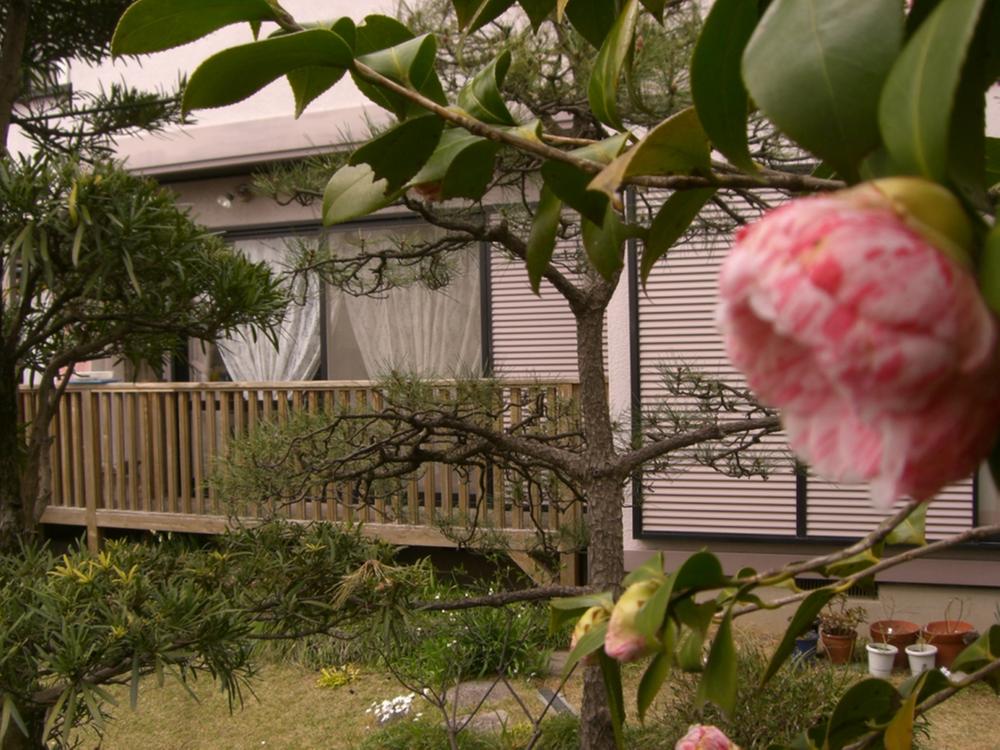 Deck terrace Laundry because there is a roof is Jose here!
デッキテラス 屋根があるので洗濯物はこちらで干せます!
Non-living roomリビング以外の居室 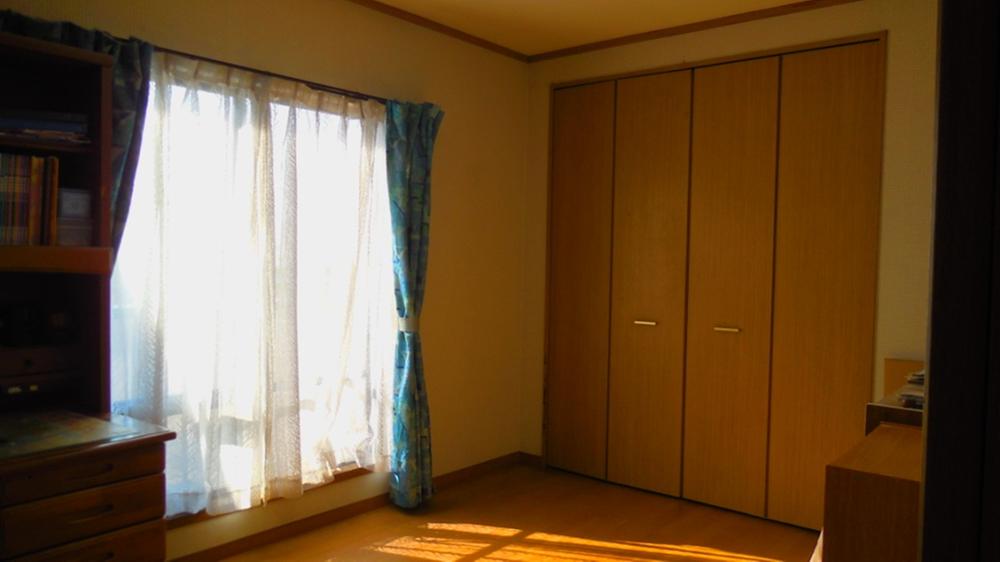 2F Western-style
2F洋室
Shopping centreショッピングセンター 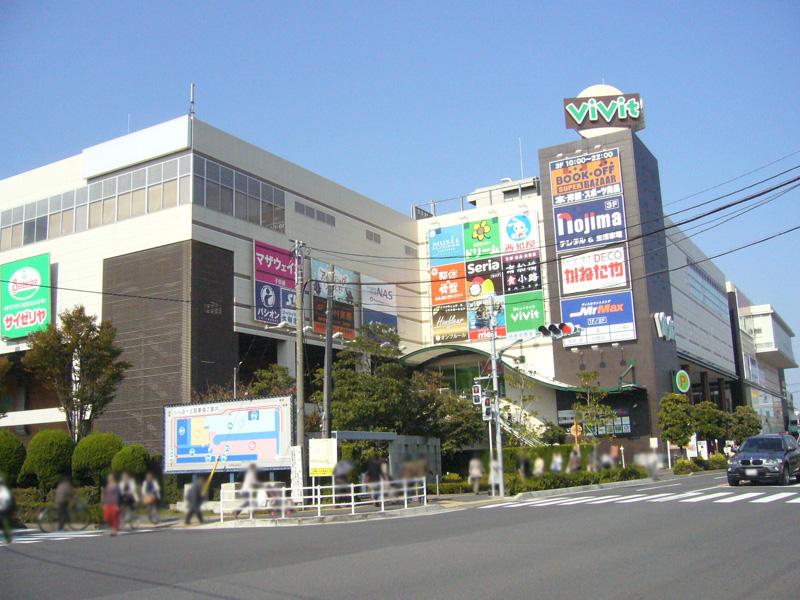 Until vivid Minami-Funabashi 1347m
ビビット南船橋まで1347m
Location
| 





















