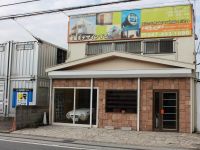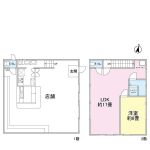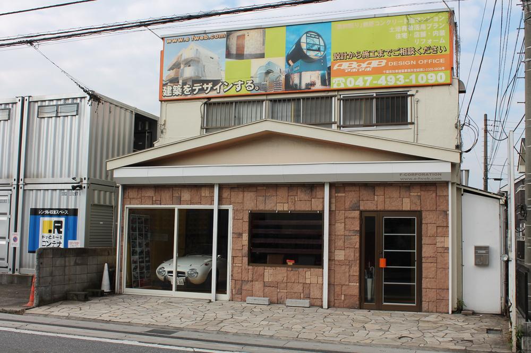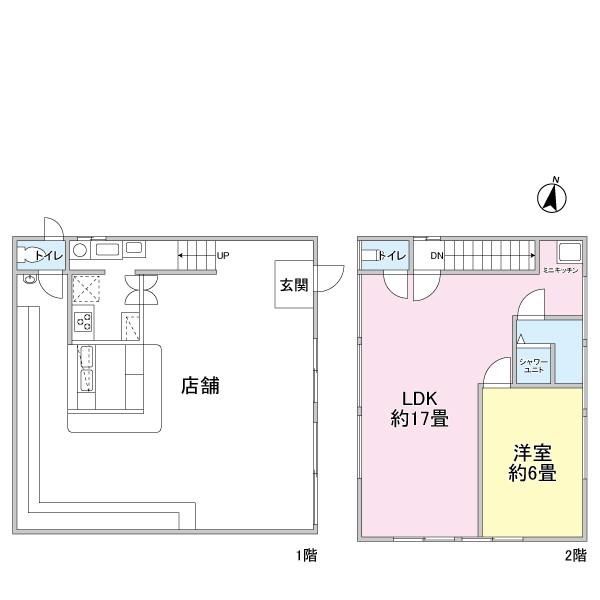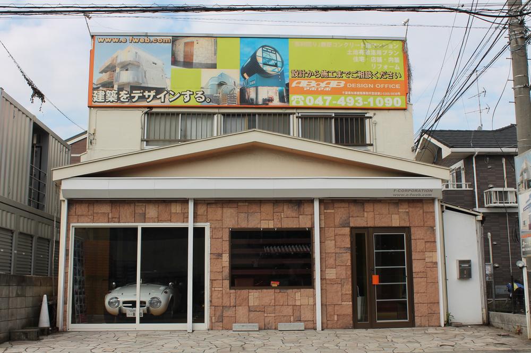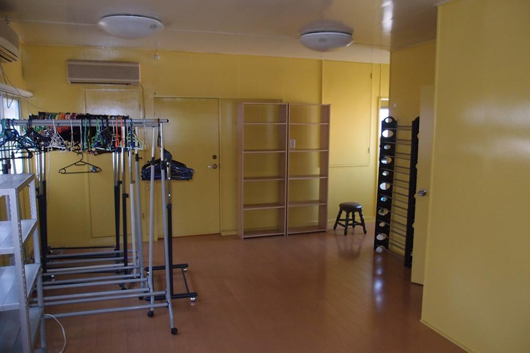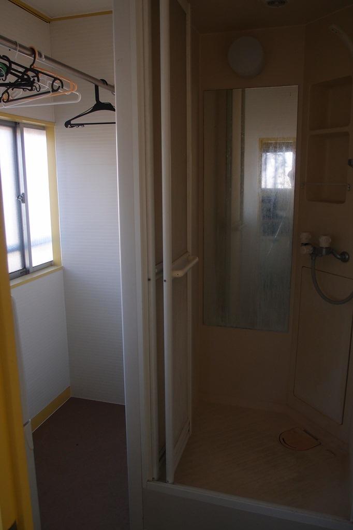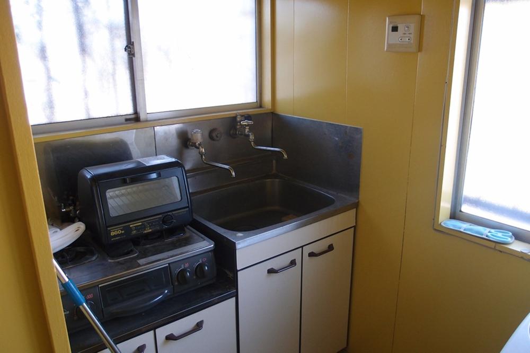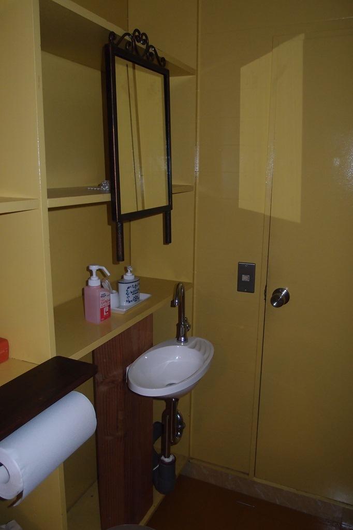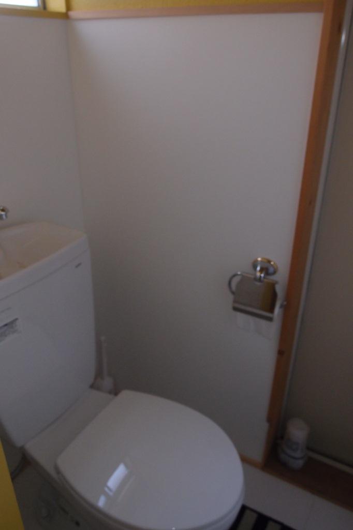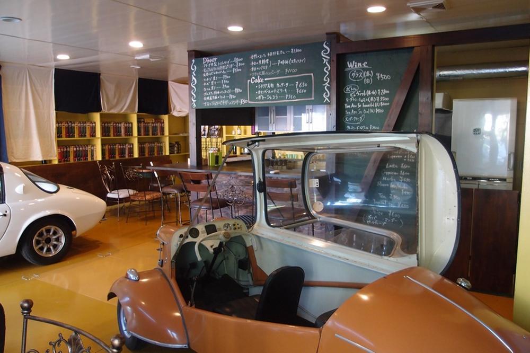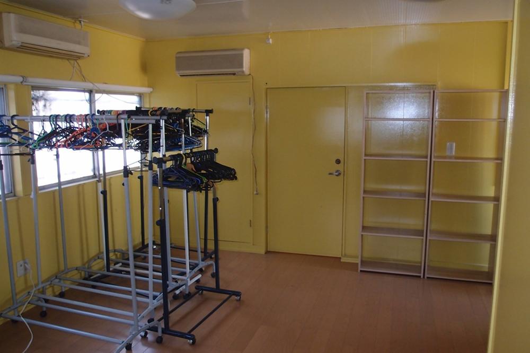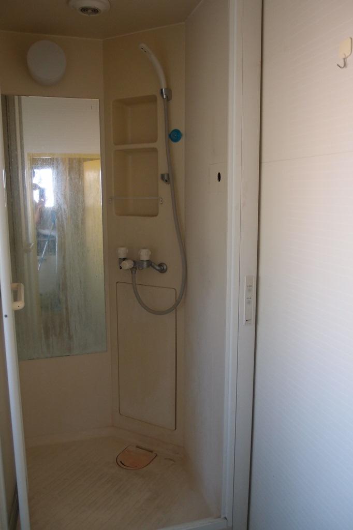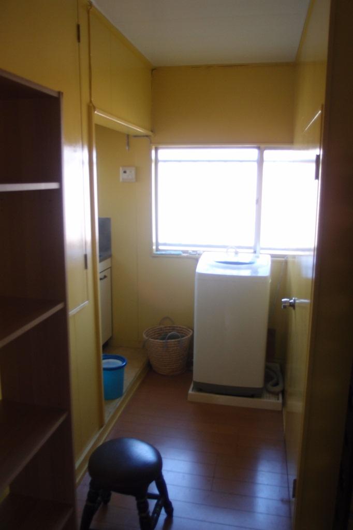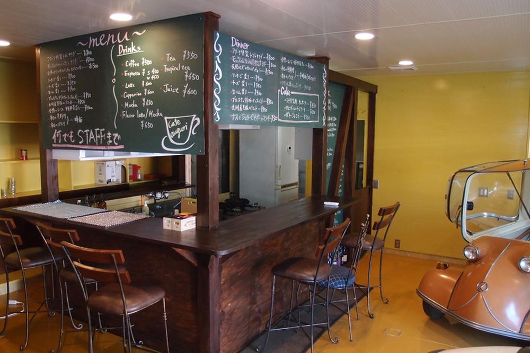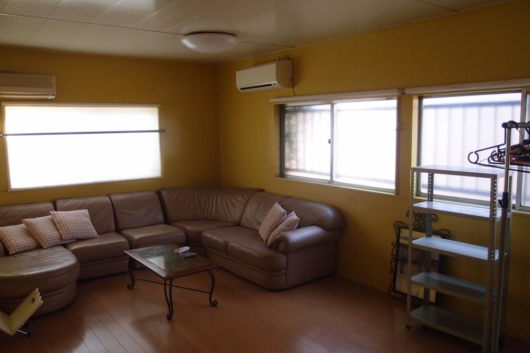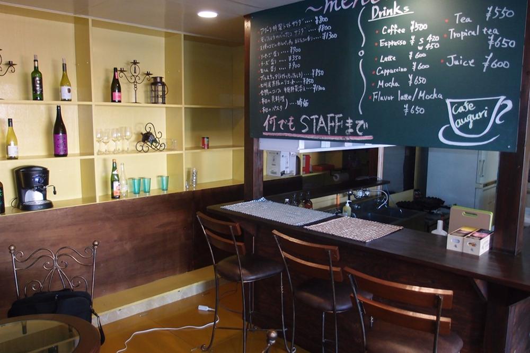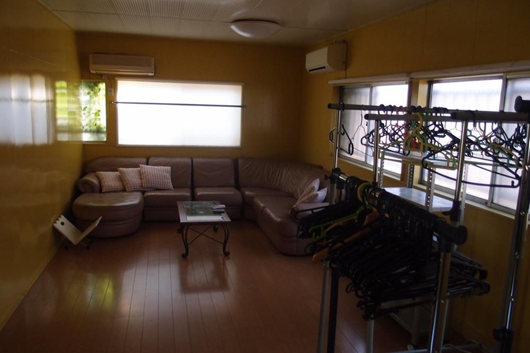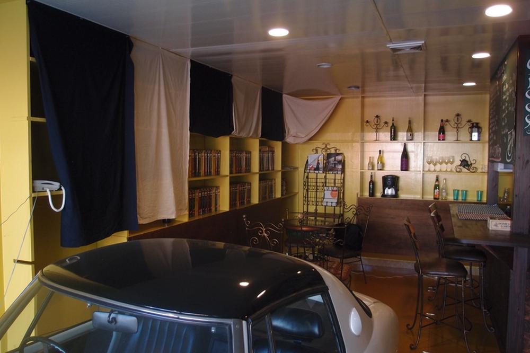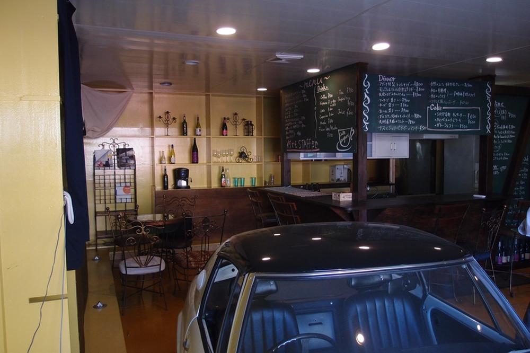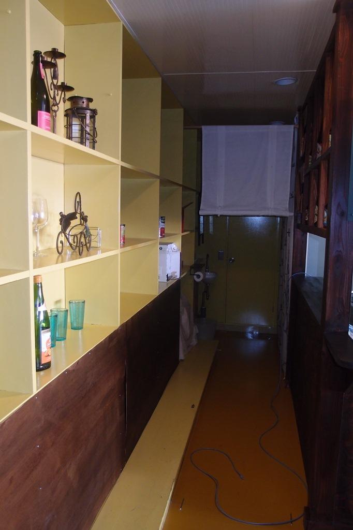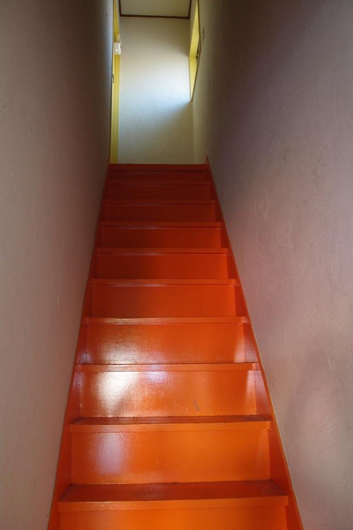|
|
Funabashi, Chiba Prefecture
千葉県船橋市
|
|
Shinkeiseisen "Narashino" walk 29 minutes
新京成線「習志野」歩29分
|
|
Immediate Available, LDK18 tatami mats or more, Interior and exterior renovation, Or more before road 6m, 2-story, Maintained sidewalk
即入居可、LDK18畳以上、内外装リフォーム、前道6m以上、2階建、整備された歩道
|
|
◆ Shinkeiseisen "Narashino" station walk 29 minutes ◆ Sobu Line "Tsudanuma" station bus 25 minutes "three mountains Garage" stop an 8-minute walk ◆ Traffic of car is more convenience for facing the prefectural road 57 Route Location of about 1000m up to national highway 296 Route ◆ Land area: 99.04 sq m (29.95 square meters) ◆ Building area: 90.02 sq m (27.23 square meters) ◆ First floor part, Food and beverage industry store specification ◆ Second floor part, Living space (can also be used as office) ◆ Because it is facing the main street, You can wide variety to your ◆ July 2008 Outer wall renovation And the painting of the cream color system, Road surface east affixed Koiwa ◆ 2013 April Interior Pale yellow paint Floor vinyl floor tiled yellow Shower unit
◆新京成線「習志野」駅 徒歩29分◆総武線「津田沼」駅 バス25分「三山車庫」停 徒歩8分◆県道57号線に面しているため車の通行量が多い利便性です 国道296号線まで約1000mの立地◆土地面積:99.04m2(29.95坪)◆建物面積:90.02m2(27.23坪)◆1階部分は、飲食業向け店舗仕様 ◆2階部分は、居住スペース(事務所としても利用可能)◆大通りに面しているため、多種多様にご使用いただけます◆平成20年7月 外壁リフォーム クリーム色系の塗装と、道路面東側は凝岩を貼付け◆平成25年4月 内装ペールイエロー塗装 床はイエローのビニール床タイル張り シャワーユニット
|
Features pickup 特徴ピックアップ | | Immediate Available / LDK18 tatami mats or more / Interior and exterior renovation / Or more before road 6m / 2-story / Maintained sidewalk 即入居可 /LDK18畳以上 /内外装リフォーム /前道6m以上 /2階建 /整備された歩道 |
Price 価格 | | 16.8 million yen 1680万円 |
Floor plan 間取り | | 1LDK 1LDK |
Units sold 販売戸数 | | 1 units 1戸 |
Land area 土地面積 | | 99.04 sq m (registration) 99.04m2(登記) |
Building area 建物面積 | | 90.02 sq m (registration), Shop mortgage (store Partial 45.01 sq m) 90.02m2(登記)、店舗付住宅(店舗部分45.01m2) |
Driveway burden-road 私道負担・道路 | | Nothing 無 |
Completion date 完成時期(築年月) | | March 1978 1978年3月 |
Address 住所 | | Funabashi, Chiba Prefecture Narashino 4 千葉県船橋市習志野4 |
Traffic 交通 | | Shinkeiseisen "Narashino" walk 29 minutes
JR Sobu Line "Tsudanuma" 25 minutes three mountains garage walk 8 minutes by bus 新京成線「習志野」歩29分
JR総武線「津田沼」バス25分三山車庫歩8分 |
Related links 関連リンク | | [Related Sites of this company] 【この会社の関連サイト】 |
Person in charge 担当者より | | Rep Kamata 担当者鎌田 |
Contact お問い合せ先 | | Tokyu Livable Inc. Tsudanuma Center TEL: 0800-603-0187 [Toll free] mobile phone ・ Also available from PHS
Caller ID is not notified
Please contact the "saw SUUMO (Sumo)"
If it does not lead, If the real estate company 東急リバブル(株)津田沼センターTEL:0800-603-0187【通話料無料】携帯電話・PHSからもご利用いただけます
発信者番号は通知されません
「SUUMO(スーモ)を見た」と問い合わせください
つながらない方、不動産会社の方は
|
Building coverage, floor area ratio 建ぺい率・容積率 | | 60% ・ 200% 60%・200% |
Time residents 入居時期 | | Immediate available 即入居可 |
Land of the right form 土地の権利形態 | | Ownership 所有権 |
Structure and method of construction 構造・工法 | | Wooden 2-story 木造2階建 |
Renovation リフォーム | | April 2013 interior renovation completed (wall ・ floor ・ all rooms), July 2008 exterior renovation completed (outer wall ・ roof) 2013年4月内装リフォーム済(壁・床・全室)、2008年7月外装リフォーム済(外壁・屋根) |
Use district 用途地域 | | One dwelling 1種住居 |
Other limitations その他制限事項 | | Some city planning road 一部都市計画道路 |
Overview and notices その他概要・特記事項 | | Contact: Kamata, Facilities: Public Water Supply, This sewage, City gas 担当者:鎌田、設備:公営水道、本下水、都市ガス |
Company profile 会社概要 | | <Mediation> Minister of Land, Infrastructure and Transport (10) No. 002611 (one company) Real Estate Association (Corporation) metropolitan area real estate Fair Trade Council member Tokyu Livable Inc. Tsudanuma center Yubinbango275-0016 Narashino, Chiba Prefecture Tsudanuma 1-2-16 Horikoshi building the fifth floor <仲介>国土交通大臣(10)第002611号(一社)不動産協会会員 (公社)首都圏不動産公正取引協議会加盟東急リバブル(株)津田沼センター〒275-0016 千葉県習志野市津田沼1-2-16 堀越ビル5階 |
