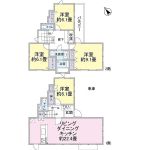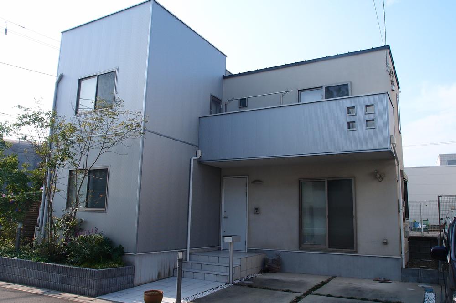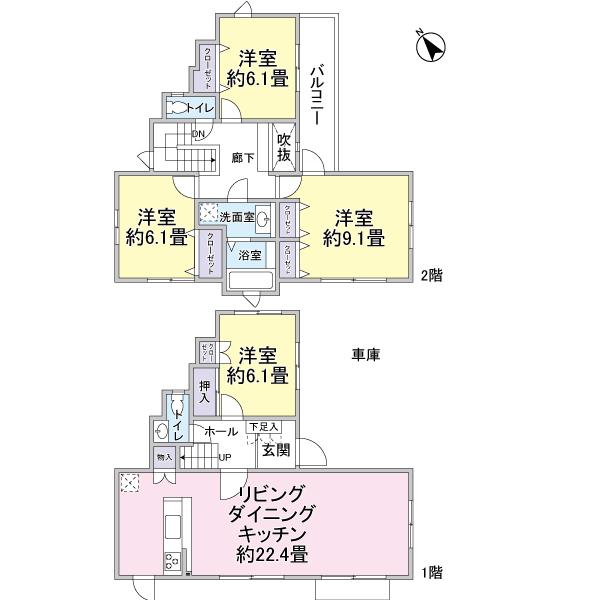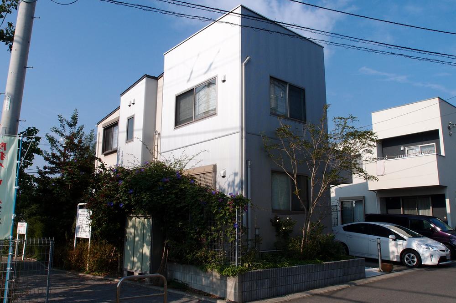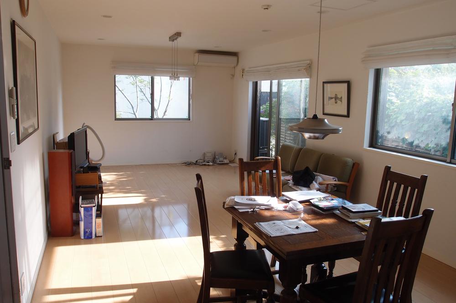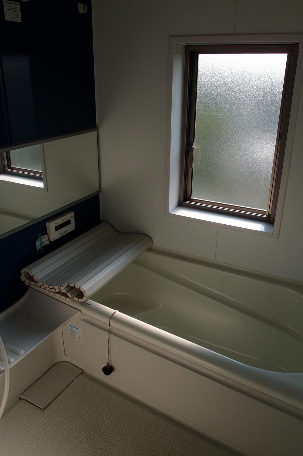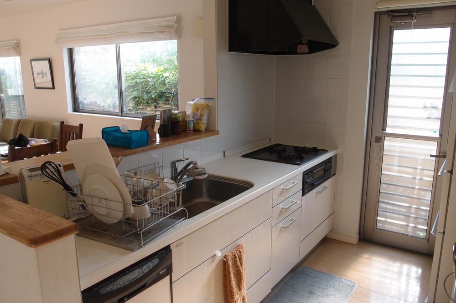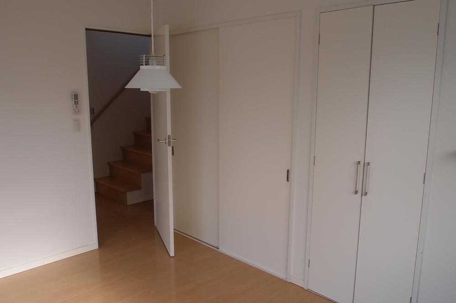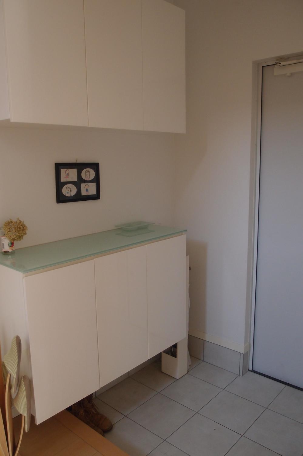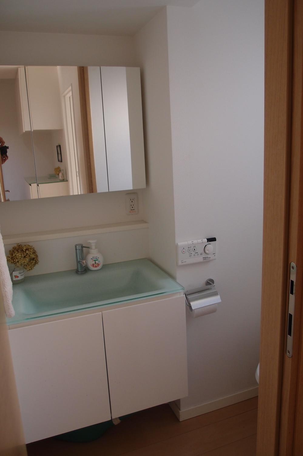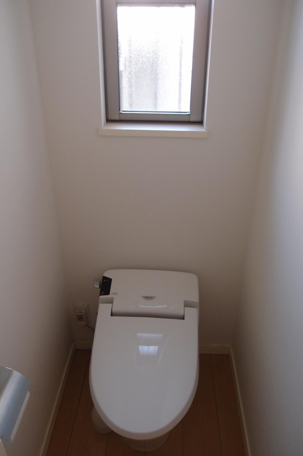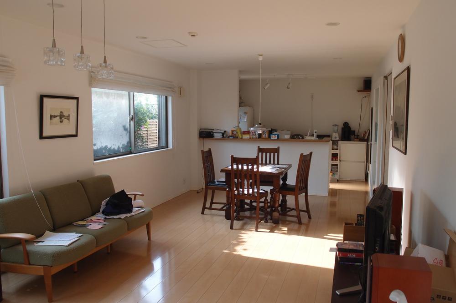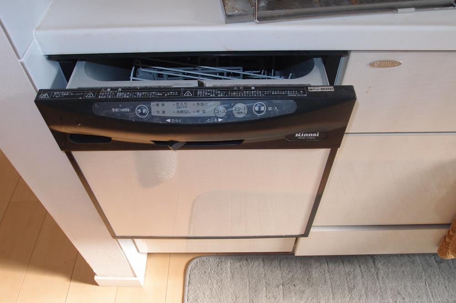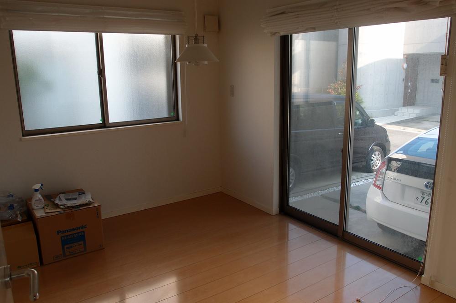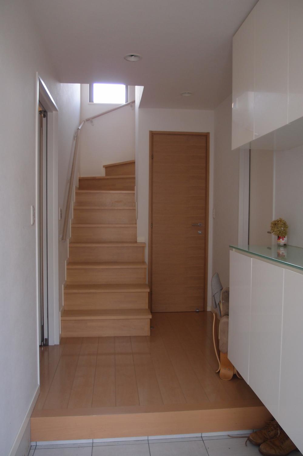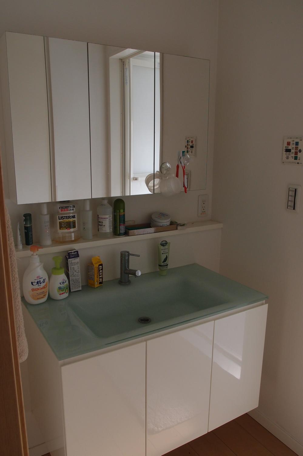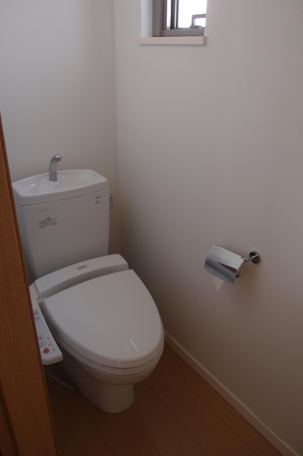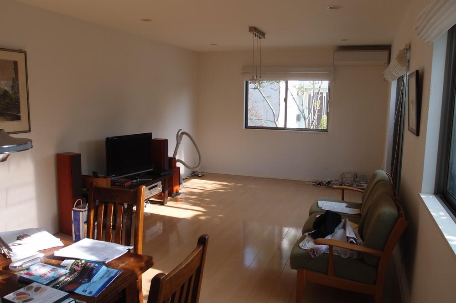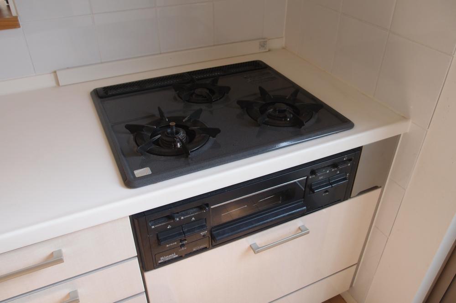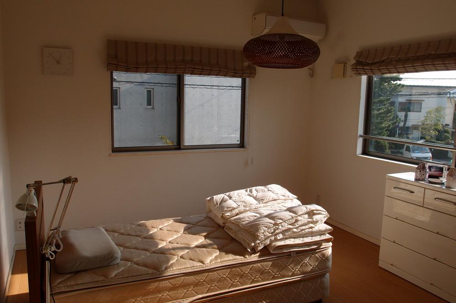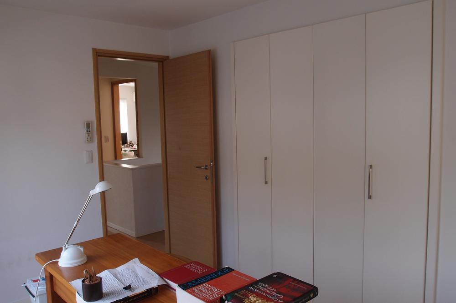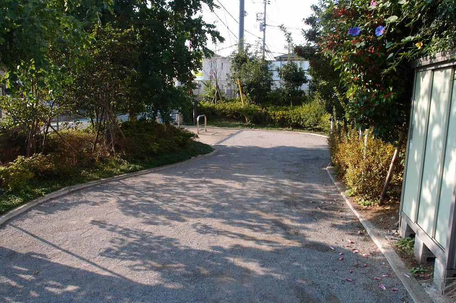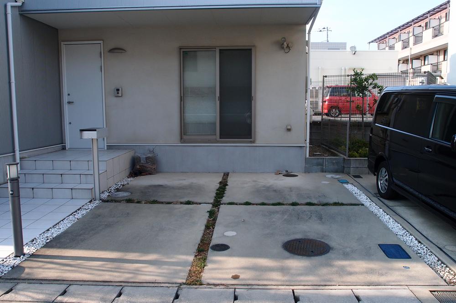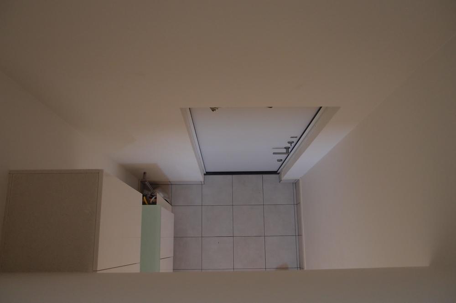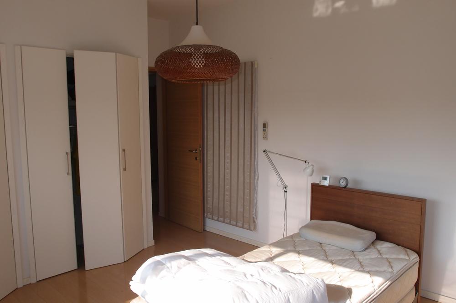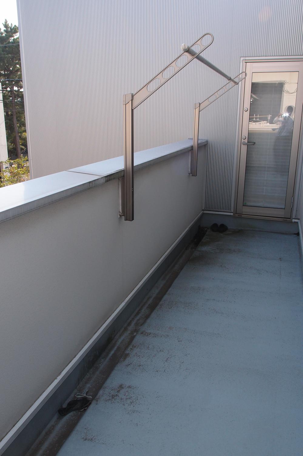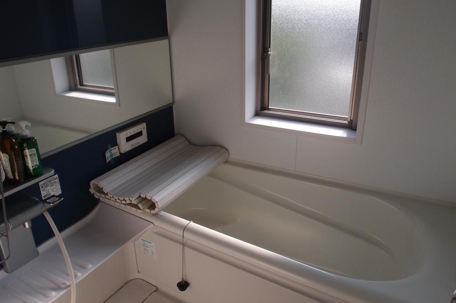|
|
Funabashi, Chiba Prefecture
千葉県船橋市
|
|
AzumaYo high-speed rail "Kitanarashino" walk 15 minutes
東葉高速鉄道「北習志野」歩15分
|
|
Parking two Allowed, LDK20 tatami mats or more, System kitchen, All room storage, Flat to the station, Siemens south road, A quiet residential area, Face-to-face kitchen, Barrier-free, Toilet 2 places, 2-story, Southeast direction,
駐車2台可、LDK20畳以上、システムキッチン、全居室収納、駅まで平坦、南側道路面す、閑静な住宅地、対面式キッチン、バリアフリー、トイレ2ヶ所、2階建、東南向き、
|
|
◇ Shinkeiseisen ・ AzumaYo high speed line "Kitanarashino" station a 15-minute walk ◇ AzumaYo high speed line "Funabashi Nihon before" station 12 minutes' walk ◆ One detached in the development subdivision ◆ Seddo on the road of the southeast side 5.0m width Southwest side adjacent land is green space There is a feeling of opening, Day ・ Ventilation is good ◆ Parking space 2 cars <is June 2008 Built in building> ◆ The first floor of a living-dining kitchen is about 22.4 tatami ◆ Face-to-face counter kitchen with dishwasher There is a feeling of opening without hanging cupboard ◆ There enter things in the kitchen next to, Please as food boxes (pantry)! ◆ On the first floor toilet, There is a vanity ◆ The 2 Kaikaku Western-style, Closet storage ◆ Stairwell lighting is on the front door Bathroom 1616 size (1 tsubo type)
◇新京成線・東葉高速線「北習志野」駅 徒歩15分◇東葉高速線「船橋日大前」駅 徒歩12分◆開発分譲地内の一戸建◆南東側5.0m幅員の道路に接道 南西側隣地は緑地 開放感があり、日当たり・通風良好です◆駐車スペース2台分<平成20年6月築の建物です>◆1階のリビングダイニングキッチンは約22.4畳◆対面式カウンターキッチンは食洗機付き 吊戸棚もなく開放感があります◆キッチン横に物入あり、食材庫(パントリー)としてどうぞ!◆1階トイレには、洗面化粧台があります◆2階各洋室には、クローゼット収納◆玄関上には吹き抜け採光 浴室は1616サイズ(1坪タイプ)
|
Features pickup 特徴ピックアップ | | Parking two Allowed / LDK20 tatami mats or more / System kitchen / All room storage / Flat to the station / Siemens south road / A quiet residential area / Face-to-face kitchen / Barrier-free / Toilet 2 places / 2-story / Southeast direction / The window in the bathroom / Leafy residential area / All living room flooring / Dish washing dryer / Walk-in closet / All room 6 tatami mats or more / Water filter / Development subdivision in 駐車2台可 /LDK20畳以上 /システムキッチン /全居室収納 /駅まで平坦 /南側道路面す /閑静な住宅地 /対面式キッチン /バリアフリー /トイレ2ヶ所 /2階建 /東南向き /浴室に窓 /緑豊かな住宅地 /全居室フローリング /食器洗乾燥機 /ウォークインクロゼット /全居室6畳以上 /浄水器 /開発分譲地内 |
Price 価格 | | 41,900,000 yen 4190万円 |
Floor plan 間取り | | 4LDK 4LDK |
Units sold 販売戸数 | | 1 units 1戸 |
Land area 土地面積 | | 129.17 sq m (registration) 129.17m2(登記) |
Building area 建物面積 | | 116.33 sq m (registration) 116.33m2(登記) |
Driveway burden-road 私道負担・道路 | | Share interests 343 sq m × (1 / 15), Southeast 5m width 共有持分343m2×(1/15)、南東5m幅 |
Completion date 完成時期(築年月) | | June 2008 2008年6月 |
Address 住所 | | Funabashi, Chiba Prefecture Narashinodai 7 千葉県船橋市習志野台7 |
Traffic 交通 | | AzumaYo high-speed rail "Kitanarashino" walk 15 minutes
AzumaYo high-speed rail, "Funabashi Nihon before" walk 12 minutes 東葉高速鉄道「北習志野」歩15分
東葉高速鉄道「船橋日大前」歩12分
|
Related links 関連リンク | | [Related Sites of this company] 【この会社の関連サイト】 |
Contact お問い合せ先 | | Tokyu Livable Inc. Tsudanuma Center TEL: 0800-603-0187 [Toll free] mobile phone ・ Also available from PHS
Caller ID is not notified
Please contact the "saw SUUMO (Sumo)"
If it does not lead, If the real estate company 東急リバブル(株)津田沼センターTEL:0800-603-0187【通話料無料】携帯電話・PHSからもご利用いただけます
発信者番号は通知されません
「SUUMO(スーモ)を見た」と問い合わせください
つながらない方、不動産会社の方は
|
Building coverage, floor area ratio 建ぺい率・容積率 | | 60% ・ 200% 60%・200% |
Time residents 入居時期 | | Consultation 相談 |
Land of the right form 土地の権利形態 | | Ownership 所有権 |
Structure and method of construction 構造・工法 | | Wooden 2-story 木造2階建 |
Use district 用途地域 | | One dwelling 1種住居 |
Overview and notices その他概要・特記事項 | | Facilities: Public Water Supply, This sewage, City gas, Parking: car space 設備:公営水道、本下水、都市ガス、駐車場:カースペース |
Company profile 会社概要 | | <Mediation> Minister of Land, Infrastructure and Transport (10) No. 002611 (one company) Real Estate Association (Corporation) metropolitan area real estate Fair Trade Council member Tokyu Livable Inc. Tsudanuma center Yubinbango275-0016 Narashino, Chiba Prefecture Tsudanuma 1-2-16 Horikoshi building the fifth floor <仲介>国土交通大臣(10)第002611号(一社)不動産協会会員 (公社)首都圏不動産公正取引協議会加盟東急リバブル(株)津田沼センター〒275-0016 千葉県習志野市津田沼1-2-16 堀越ビル5階 |

