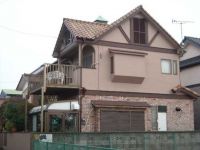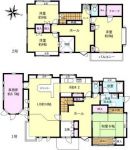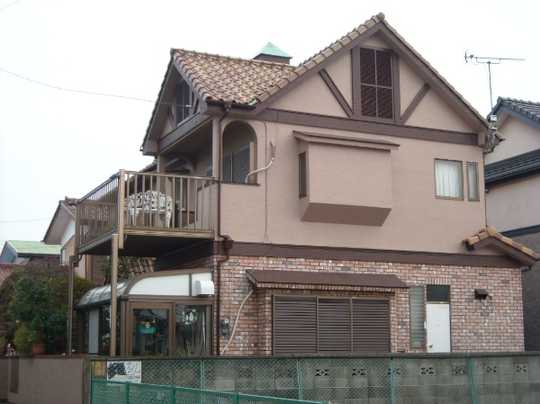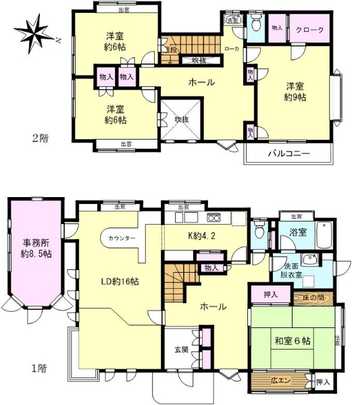1985September
52,800,000 yen, 4LDK, 140.62 sq m
Used Homes » Kanto » Chiba Prefecture » Funabashi
 
| | Funabashi, Chiba Prefecture 千葉県船橋市 |
| AzumaYo high-speed rail "Kitanarashino" walk 11 minutes 東葉高速鉄道「北習志野」歩11分 |
Price 価格 | | 52,800,000 yen 5280万円 | Floor plan 間取り | | 4LDK 4LDK | Units sold 販売戸数 | | 1 units 1戸 | Land area 土地面積 | | 173.59 sq m (registration) 173.59m2(登記) | Building area 建物面積 | | 140.62 sq m (registration) 140.62m2(登記) | Driveway burden-road 私道負担・道路 | | Nothing, Southeast 4m width (contact the road width 14.9m) 無、南東4m幅(接道幅14.9m) | Completion date 完成時期(築年月) | | September 1985 1985年9月 | Address 住所 | | Funabashi, Chiba Prefecture Narashinodai 1 千葉県船橋市習志野台1 | Traffic 交通 | | AzumaYo high-speed rail "Kitanarashino" walk 11 minutes
Shinkeiseisen "Takanekido" walk 6 minutes 東葉高速鉄道「北習志野」歩11分
新京成線「高根木戸」歩6分
| Person in charge 担当者より | | Rep Iijima SatoshiHiroshi 担当者飯島 聡洋 | Contact お問い合せ先 | | Sumitomo Real Estate Sales Co., Ltd. Tsudanuma business center TEL: 047-477-6050 Please inquire as "saw SUUMO (Sumo)" 住友不動産販売(株)津田沼営業センターTEL:047-477-6050「SUUMO(スーモ)を見た」と問い合わせください | Building coverage, floor area ratio 建ぺい率・容積率 | | 60% ・ 160% 60%・160% | Time residents 入居時期 | | Consultation 相談 | Land of the right form 土地の権利形態 | | Ownership 所有権 | Structure and method of construction 構造・工法 | | Wooden 2-story 木造2階建 | Use district 用途地域 | | One middle and high 1種中高 | Other limitations その他制限事項 | | / Terrain: flat /地勢:平坦 | Overview and notices その他概要・特記事項 | | Contact: Iijima SatoshiHiroshi, Parking: car space 担当者:飯島 聡洋、駐車場:カースペース | Company profile 会社概要 | | <Mediation> Minister of Land, Infrastructure and Transport (11) No. 002077 (one company) Real Estate Association (Corporation) metropolitan area real estate Fair Trade Council member Sumitomo Real Estate Sales Co., Ltd. Tsudanuma business center Yubinbango274-0825 Funabashi, Chiba Prefecture Maeharanishi 2-14-5 Sakakibara second building 7th floor <仲介>国土交通大臣(11)第002077号(一社)不動産協会会員 (公社)首都圏不動産公正取引協議会加盟住友不動産販売(株)津田沼営業センター〒274-0825 千葉県船橋市前原西2-14-5 榊原第2ビル7階 |
Local appearance photo現地外観写真  Local Photo 1
現地写真1
 Floor plan
間取り図
Location
|



