Used Homes » Kanto » Chiba Prefecture » Funabashi
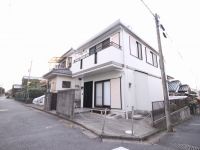 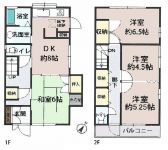
| | Funabashi, Chiba Prefecture 千葉県船橋市 |
| Shinkeiseisen "Futawamukodai" walk 15 minutes 新京成線「二和向台」歩15分 |
| It is a mansion of Sekisui Heim construction! Southeast × northwest of the corner lot! Heisei 25 August in the exterior renovated! Education facilities are situated in the neighborhood! セキスイハイム施工の邸宅です!南東×北西の角地です!平成25年8月内外装リフォーム済みです!教育施設が近隣にございます! |
| Southeast direction, Corner lot, Interior and exterior renovation, Immediate Available, City gasese-style room, Toilet 2 places, 2-story, Flooring Chokawa 東南向き、角地、内外装リフォーム、即入居可、都市ガス、和室、トイレ2ヶ所、2階建、フローリング張替 |
Features pickup 特徴ピックアップ | | Immediate Available / Interior and exterior renovation / Corner lot / Japanese-style room / Toilet 2 places / 2-story / Southeast direction / Flooring Chokawa / City gas 即入居可 /内外装リフォーム /角地 /和室 /トイレ2ヶ所 /2階建 /東南向き /フローリング張替 /都市ガス | Price 価格 | | 11.8 million yen 1180万円 | Floor plan 間取り | | 4DK 4DK | Units sold 販売戸数 | | 1 units 1戸 | Land area 土地面積 | | 87.14 sq m (registration) 87.14m2(登記) | Building area 建物面積 | | 87.61 sq m (registration) 87.61m2(登記) | Driveway burden-road 私道負担・道路 | | 38.39 sq m , Southeast 4m width, Northeast 4m width 38.39m2、南東4m幅、北東4m幅 | Completion date 完成時期(築年月) | | December 1994 1994年12月 | Address 住所 | | Funabashi, Chiba Prefecture Yakigaya 1 千葉県船橋市八木が谷1 | Traffic 交通 | | Shinkeiseisen "Futawamukodai" walk 15 minutes
Shinkeiseisen "kamagaya great buddha" walk 21 minutes
Shinkeiseisen "Misaki" walk 25 minutes 新京成線「二和向台」歩15分
新京成線「鎌ヶ谷大仏」歩21分
新京成線「三咲」歩25分
| Related links 関連リンク | | [Related Sites of this company] 【この会社の関連サイト】 | Contact お問い合せ先 | | TEL: 0800-601-6342 [Toll free] mobile phone ・ Also available from PHS
Caller ID is not notified
Please contact the "saw SUUMO (Sumo)"
If it does not lead, If the real estate company TEL:0800-601-6342【通話料無料】携帯電話・PHSからもご利用いただけます
発信者番号は通知されません
「SUUMO(スーモ)を見た」と問い合わせください
つながらない方、不動産会社の方は
| Building coverage, floor area ratio 建ぺい率・容積率 | | Fifty percent ・ Hundred percent 50%・100% | Time residents 入居時期 | | Immediate available 即入居可 | Land of the right form 土地の権利形態 | | Ownership 所有権 | Structure and method of construction 構造・工法 | | Light-gauge steel 2-story 軽量鉄骨2階建 | Renovation リフォーム | | August interior renovation completed (Kitchen 2013 ・ wall ・ floor), August 2013 exterior renovation completed (outer wall) 2013年8月内装リフォーム済(キッチン・壁・床)、2013年8月外装リフォーム済(外壁) | Use district 用途地域 | | One low-rise 1種低層 | Other limitations その他制限事項 | | There Notices 告知事項あり | Overview and notices その他概要・特記事項 | | Facilities: Public Water Supply, This sewage, City gas, Parking: car space 設備:公営水道、本下水、都市ガス、駐車場:カースペース | Company profile 会社概要 | | <Mediation> Governor of Chiba Prefecture (1) the first 016,493 No. THR housing distribution Group Co., Ltd., Toho House Funabashi Division 1 Yubinbango273-0005 Funabashi, Chiba Prefecture Honcho 2-27-25 <仲介>千葉県知事(1)第016493号THR住宅流通グループ(株)東宝ハウス船橋1課〒273-0005 千葉県船橋市本町2-27-25 |
Local appearance photo現地外観写真 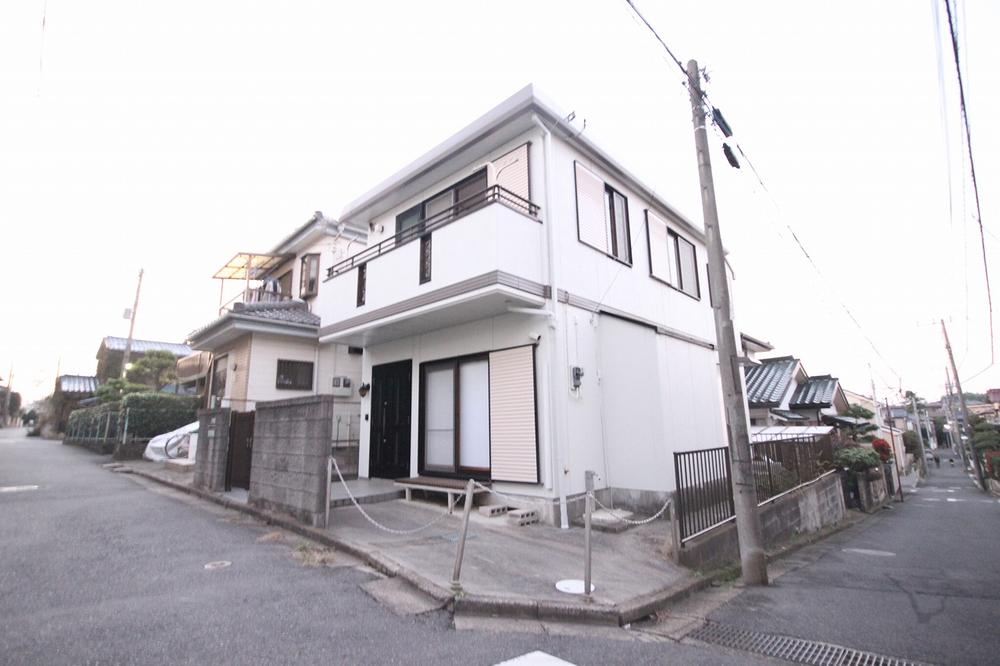 Because the southeast × northwest corner lot is better breathability!
南東×北西角地なので通気性も良好です!
Floor plan間取り図 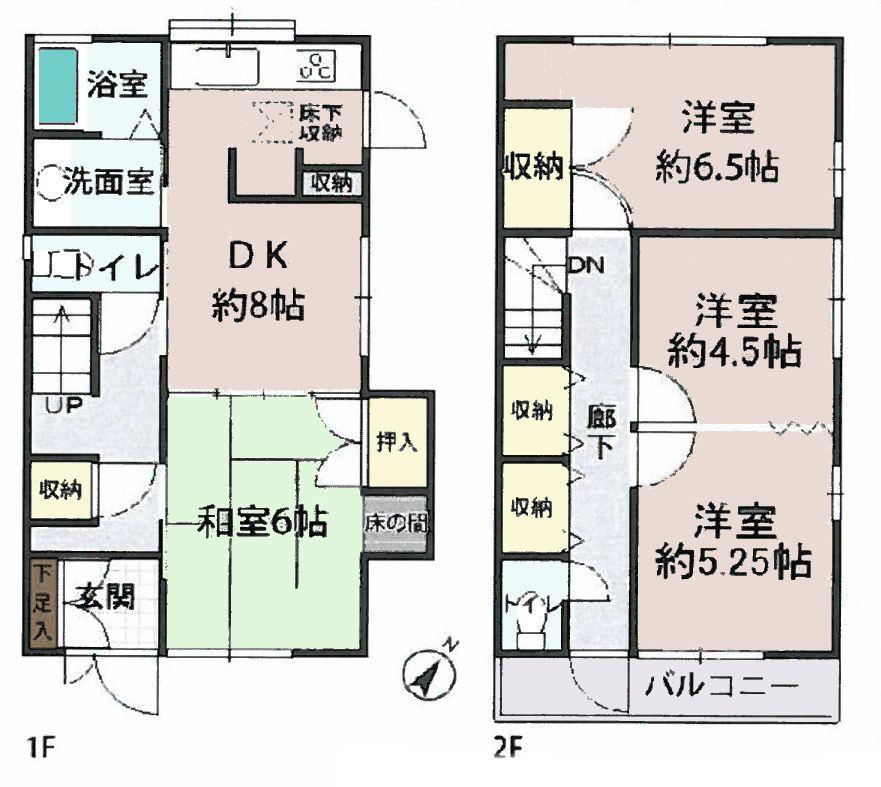 11.8 million yen, 4DK, Land area 87.14 sq m , Building area 87.61 sq m
1180万円、4DK、土地面積87.14m2、建物面積87.61m2
Non-living roomリビング以外の居室 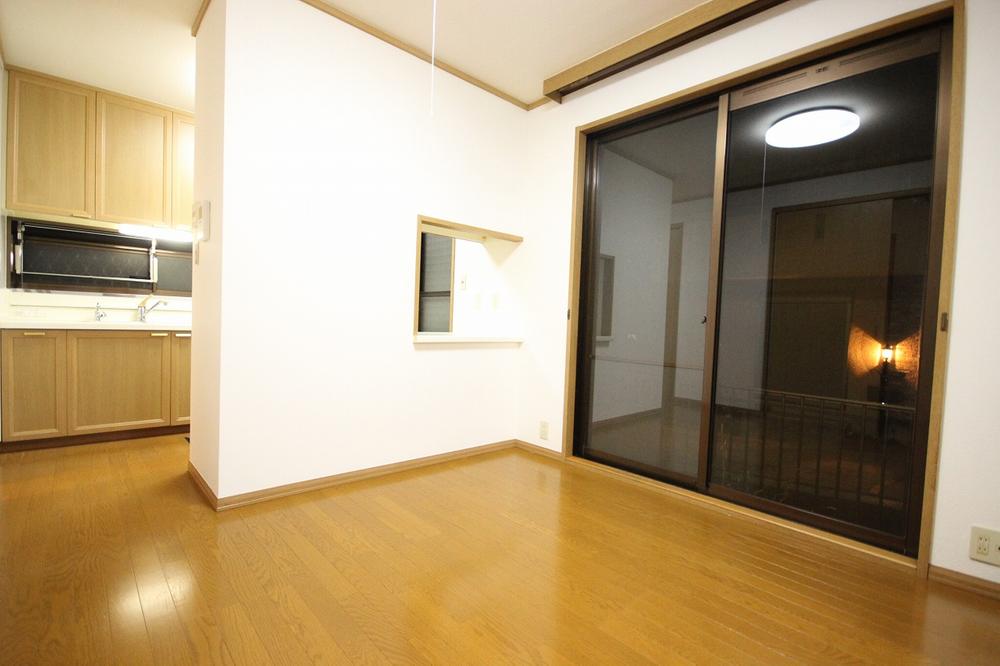 It is very beautiful because the flooring of re-covered already!
フローリング張替え済みなので大変綺麗です!
Kitchenキッチン 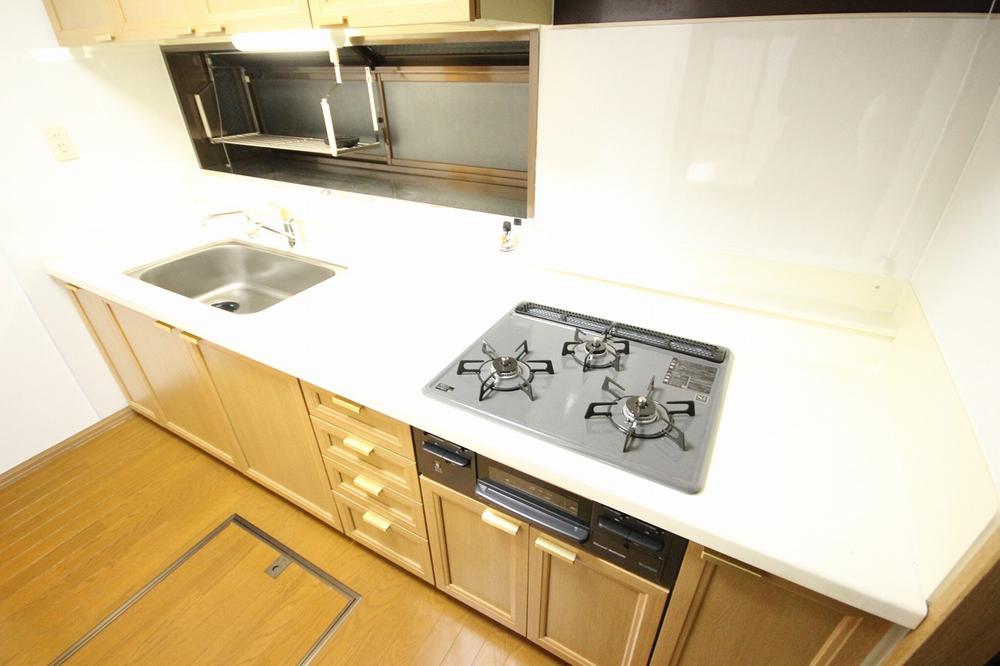 There is also a feeling of opening in there is a bay window kitchen!
出窓がありキッチンにも開放感があります!
Non-living roomリビング以外の居室 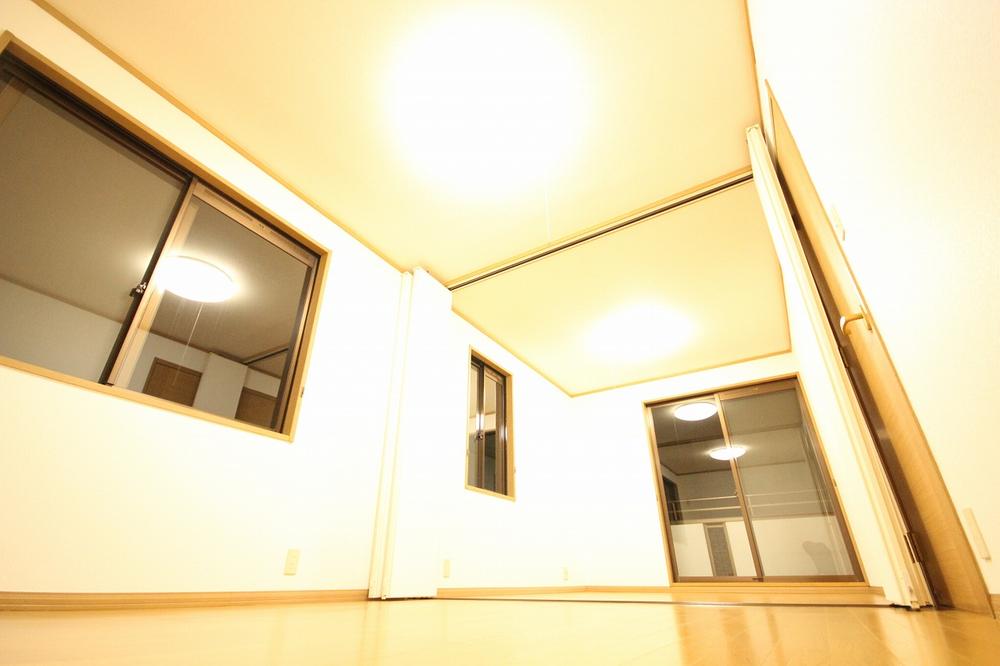 When the second floor of the private dining room is to open the partition, You can use To spacious since to 9.75 Pledge of rooms!
2階の個室は仕切りを開放すると、9.75帖のお部屋になるので広々と使う事が出来ます!
Wash basin, toilet洗面台・洗面所 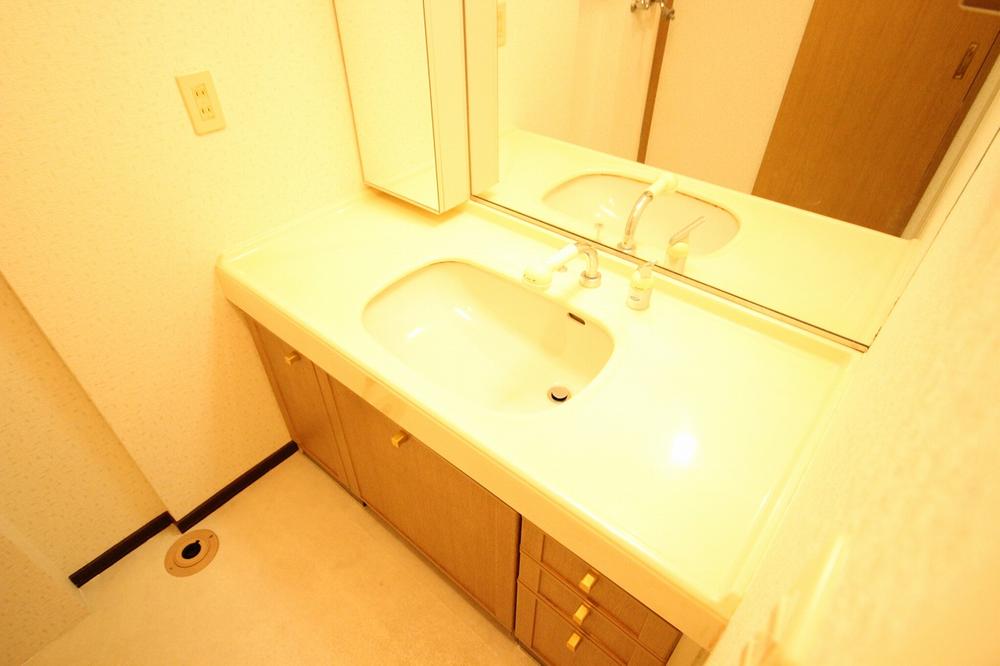 Washroom is clean a mirror is also large, Use is easy!
洗面所は綺麗で鏡も大きく、使い易いです!
Non-living roomリビング以外の居室 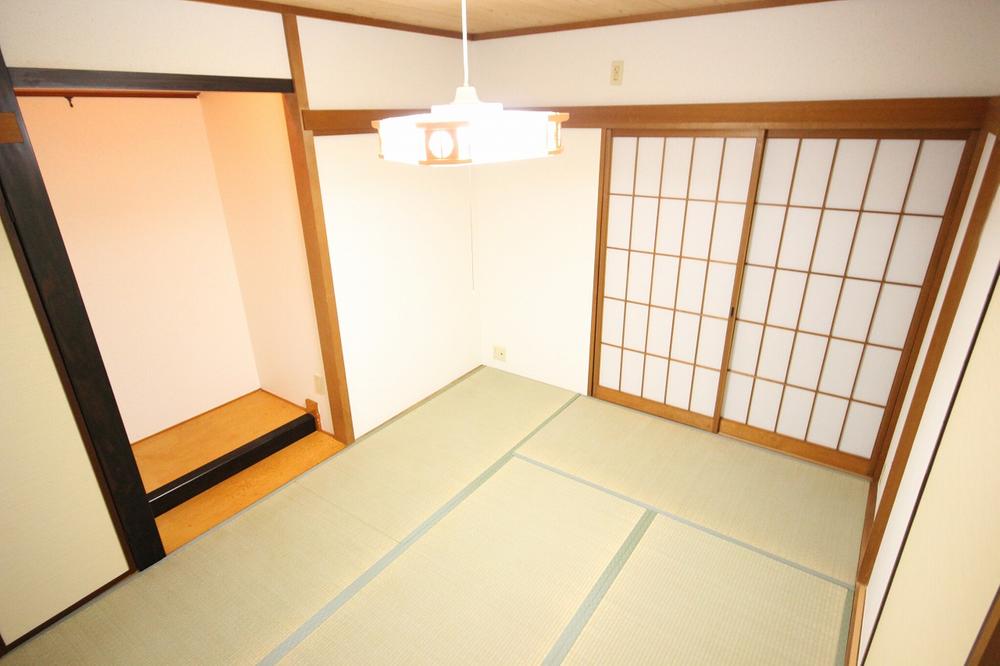 Since the Japanese-style room has a window on the southeast side, Good is per yang.
和室は南東側に窓がありますので、陽当り良好です。
Location
|








