Used Homes » Kanto » Chiba Prefecture » Funabashi
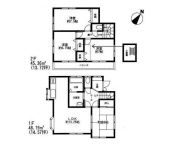 
| | Funabashi, Chiba Prefecture 千葉県船橋市 |
| Shinkeiseisen "Misaki" walk 25 minutes 新京成線「三咲」歩25分 |
| Heisei 18 years built a beautiful building ・ Oanakita elementary school ・ ・ ・ 1200m ・ Large hole junior high school ・ ・ ・ 1900m ・ Land ROHM ・ Oshima Memorial Ureshiizumi hospital 平成18年築綺麗な建物です ・大穴北小学校・・・1200m・大穴中学校・・・1900m・ランドローム・大島記念嬉泉病院 |
| Built shallow building is very beautiful. Located in the hill areas, Calm quiet residential area. It is recommended. ◎ sunny ◎ land area: 143.29 sq m (about 43.29 square meters) 築浅建物はとても綺麗です。高台地にあり、落ち着いた閑静な住宅街。おススメです。◎日当たり良好◎土地面積:143.29m2(約43.29坪) |
Features pickup 特徴ピックアップ | | Immediate Available / Facing south / System kitchen / Yang per good / All room storage / A quiet residential area / Or more before road 6m / Shaping land / Washbasin with shower / Toilet 2 places / 2-story / South balcony / Zenshitsuminami direction / Otobasu / Underfloor Storage / The window in the bathroom / TV monitor interphone / Ventilation good / Good view / City gas / Located on a hill / Flat terrain / Attic storage / Development subdivision in 即入居可 /南向き /システムキッチン /陽当り良好 /全居室収納 /閑静な住宅地 /前道6m以上 /整形地 /シャワー付洗面台 /トイレ2ヶ所 /2階建 /南面バルコニー /全室南向き /オートバス /床下収納 /浴室に窓 /TVモニタ付インターホン /通風良好 /眺望良好 /都市ガス /高台に立地 /平坦地 /屋根裏収納 /開発分譲地内 | Event information イベント情報 | | Local tours (Please be sure to ask in advance) schedule / On the day of the public does not have resident is a sales representative in the local. ■ ◇ ■ Sneak preview held ■ ◇ ■ ※ During the conference stay tour slowly one set of customers. ※ If you wish to visit the [Toll free 080-0808-1343 Contact: until Iguchi] Please feel free to contact. ※ Since the person who on the day does not meet your convenience are available on your desired date and time other than the above date and time, Please feel free to tell us your convenience you sure you want the date and time. ※ We have you visit the actual room, You can check the day and facilities, etc.. ※ In this room, which slowly you can visit without a care, Imagine a new life Why not. ※ Such requests or any questions do not hesitate please contact us. If you wish is not, please contact us beforehand. 現地見学会(事前に必ずお問い合わせください)日程/公開中当日は現地に営業担当が常駐しておりません。■◇■内覧会開催■◇■※開催期間中はお客様1組ずつゆっくりご見学いただけます。※ご見学をご希望の方は【通話料無料080-0808-1343 担当:井口まで】お気軽にご連絡下さい。※当日ご都合のあわない方は上記日時以外でご希望日時を承りますので、ご都合よろしい日時をご遠慮なくお申しつけください。 ※実際のお部屋をご見学いただき、日当たりや設備等をご確認いただけます。※気を使わずゆっくり見学できるこのお部屋で、新しい生活を想像してみてはいかがでしょうか。※ご要望やご不明点等はお気軽にご連絡ください。ご希望のお客様は事前に必ずご連絡下さいませ。 | Price 価格 | | 16,900,000 yen 1690万円 | Floor plan 間取り | | 4LDK 4LDK | Units sold 販売戸数 | | 1 units 1戸 | Total units 総戸数 | | 1 units 1戸 | Land area 土地面積 | | 143.29 sq m (registration) 143.29m2(登記) | Building area 建物面積 | | 93.55 sq m (registration) 93.55m2(登記) | Driveway burden-road 私道負担・道路 | | Nothing 無 | Completion date 完成時期(築年月) | | September 2006 2006年9月 | Address 住所 | | Funabashi, Chiba Prefecture Oanakita 4 千葉県船橋市大穴北4 | Traffic 交通 | | Shinkeiseisen "Misaki" walk 25 minutes
Shinkeiseisen "Futawamukodai" walk 34 minutes
Shinkeiseisen "Takifudo" walk 38 minutes 新京成線「三咲」歩25分
新京成線「二和向台」歩34分
新京成線「滝不動」歩38分
| Person in charge 担当者より | | Rep Koji Iguchi 担当者井口浩次 | Contact お問い合せ先 | | Unix Estate (Yes) TEL: 03-5840-6200 Please contact as "saw SUUMO (Sumo)" ユニックスエステート(有)TEL:03-5840-6200「SUUMO(スーモ)を見た」と問い合わせください | Building coverage, floor area ratio 建ぺい率・容積率 | | Fifty percent ・ Hundred percent 50%・100% | Time residents 入居時期 | | Immediate available 即入居可 | Land of the right form 土地の権利形態 | | Ownership 所有権 | Structure and method of construction 構造・工法 | | Wooden 2-story 木造2階建 | Use district 用途地域 | | One low-rise 1種低層 | Overview and notices その他概要・特記事項 | | Contact: Koji Iguchi, Facilities: Public Water Supply, This sewage, City gas, Parking: car space 担当者:井口浩次、設備:公営水道、本下水、都市ガス、駐車場:カースペース | Company profile 会社概要 | | <Mediation> Governor of Tokyo (2) Unix No. 084781 Estate (with) Yubinbango112-0001, Bunkyo-ku, Tokyo Hakusan 3-6-8 <仲介>東京都知事(2)第084781号ユニックスエステート(有)〒112-0001 東京都文京区白山3-6-8 |
Floor plan間取り図 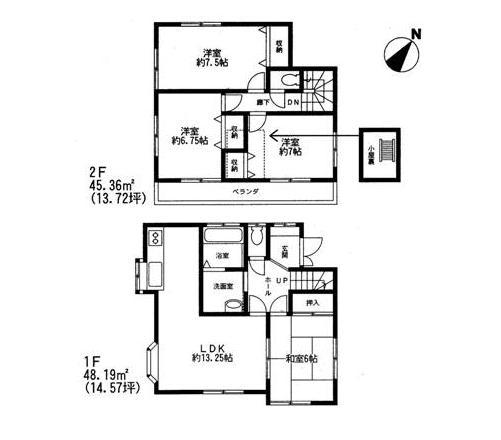 16,900,000 yen, 4LDK, Land area 143.29 sq m , Building area 93.55 sq m
1690万円、4LDK、土地面積143.29m2、建物面積93.55m2
Local appearance photo現地外観写真 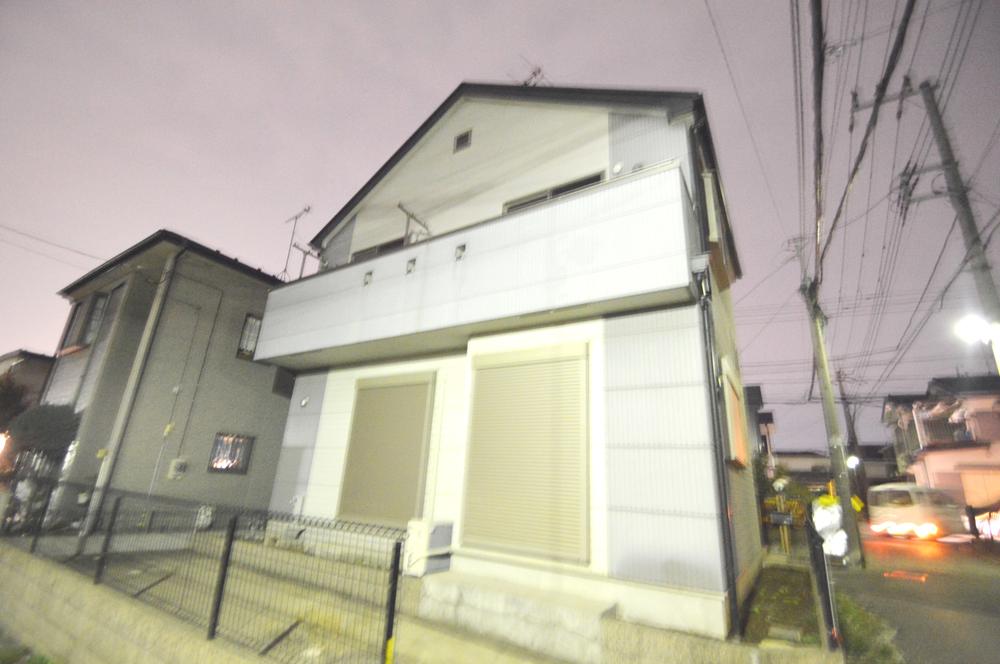 Local (10 May 2013) Shooting
現地(2013年10月)撮影
Livingリビング 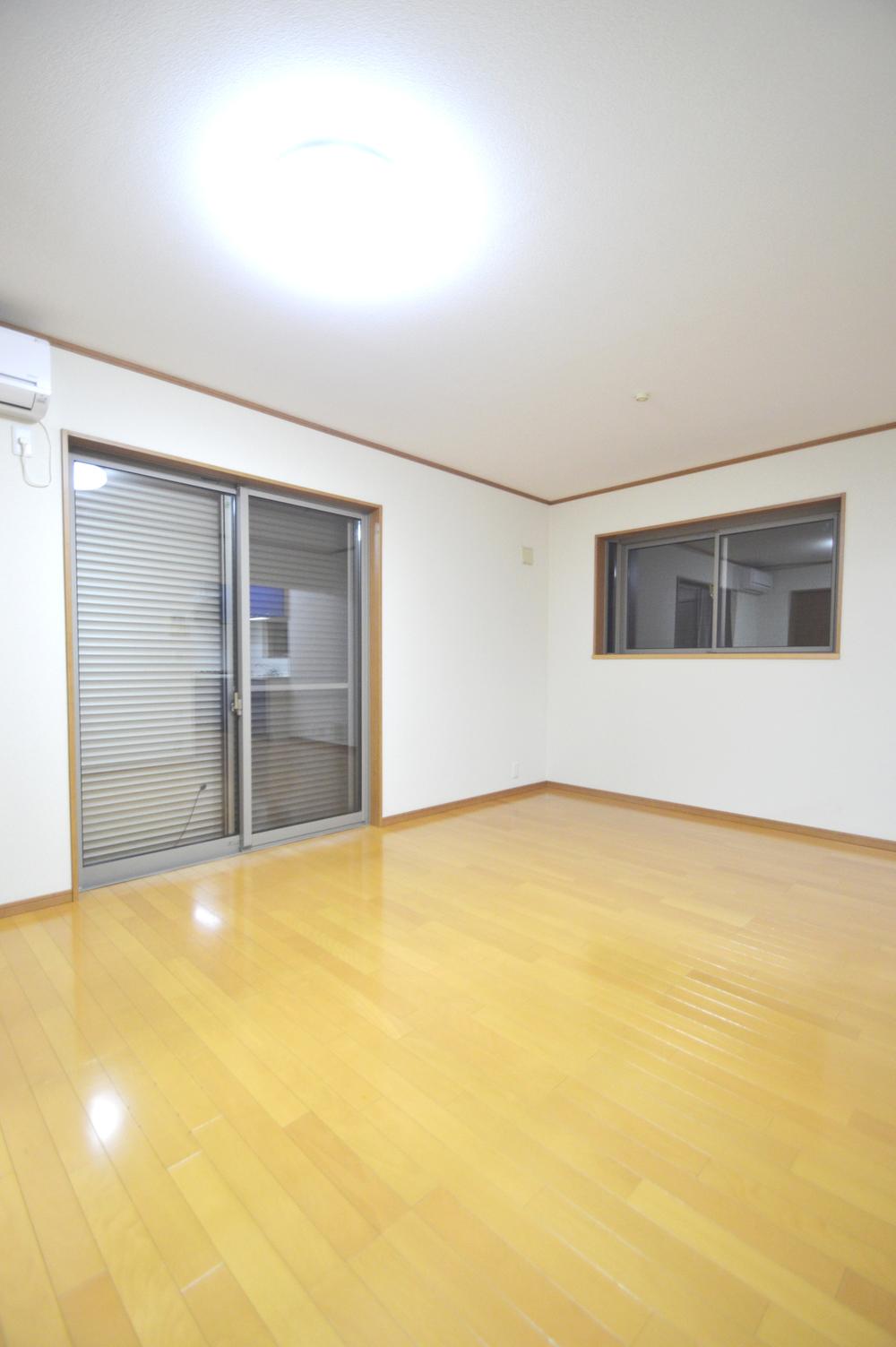 Local (10 May 2013) Shooting
現地(2013年10月)撮影
Local appearance photo現地外観写真 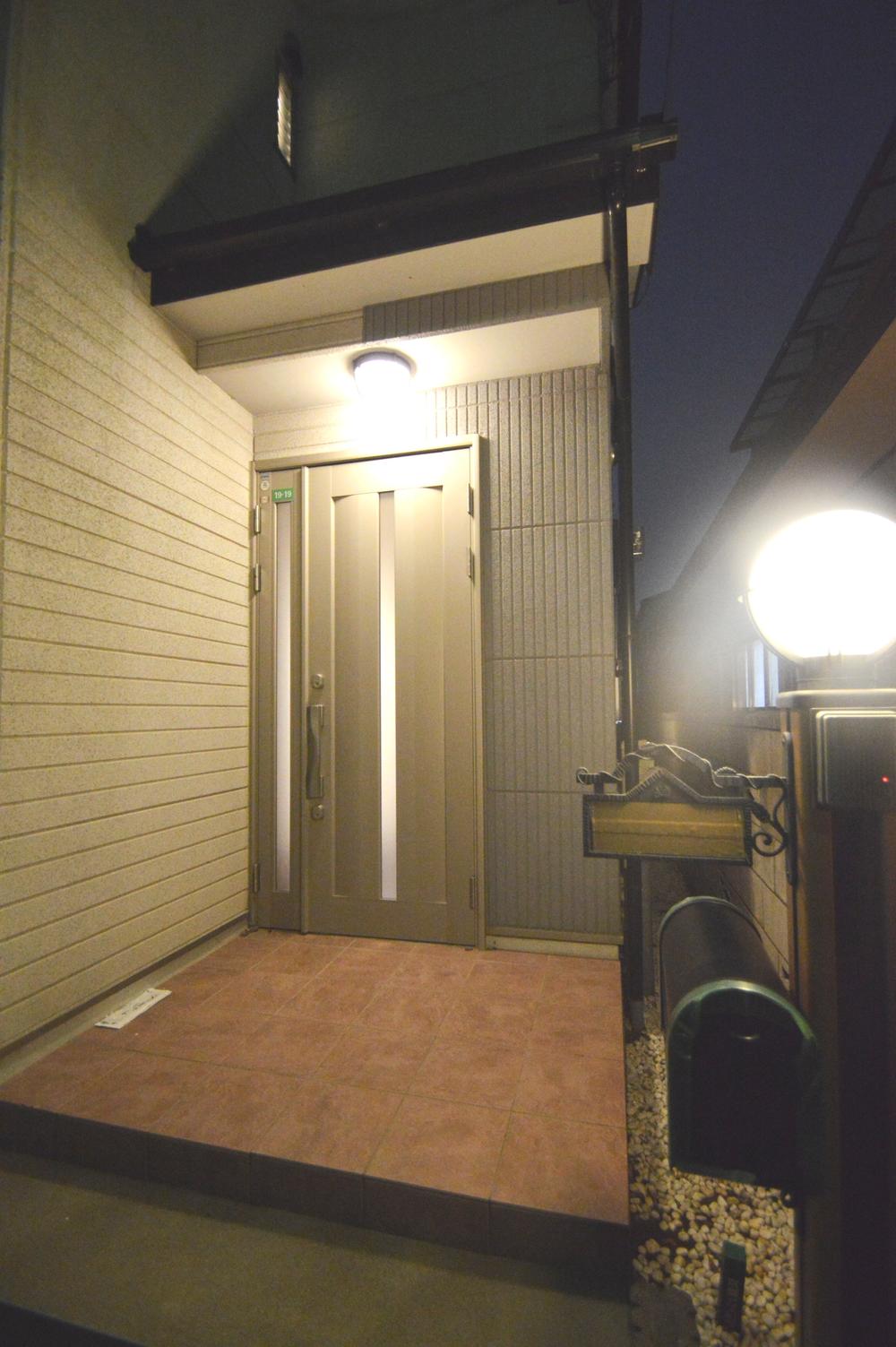 Local (10 May 2013) Shooting
現地(2013年10月)撮影
Bathroom浴室 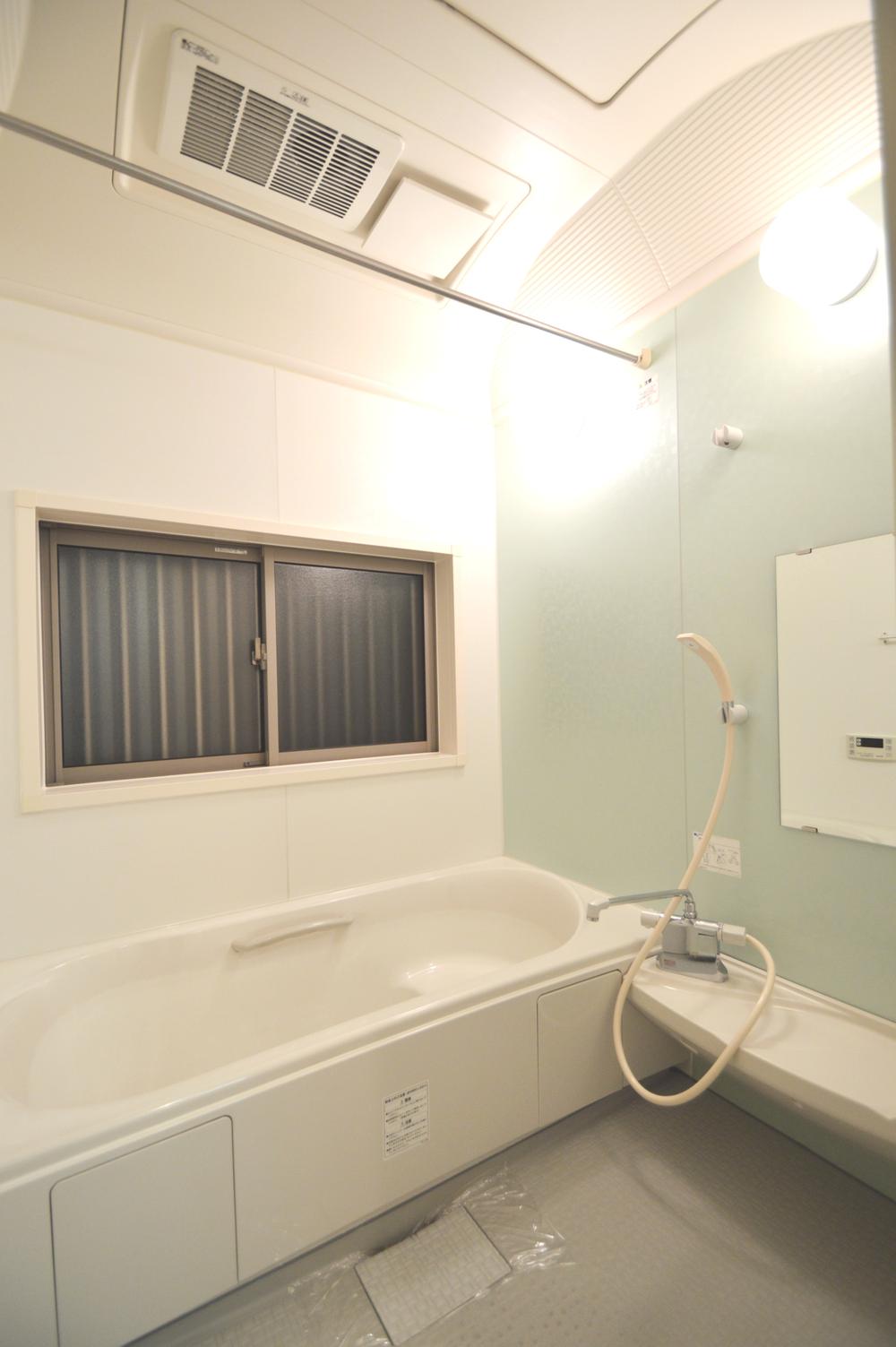 Local (10 May 2013) Shooting
現地(2013年10月)撮影
Kitchenキッチン 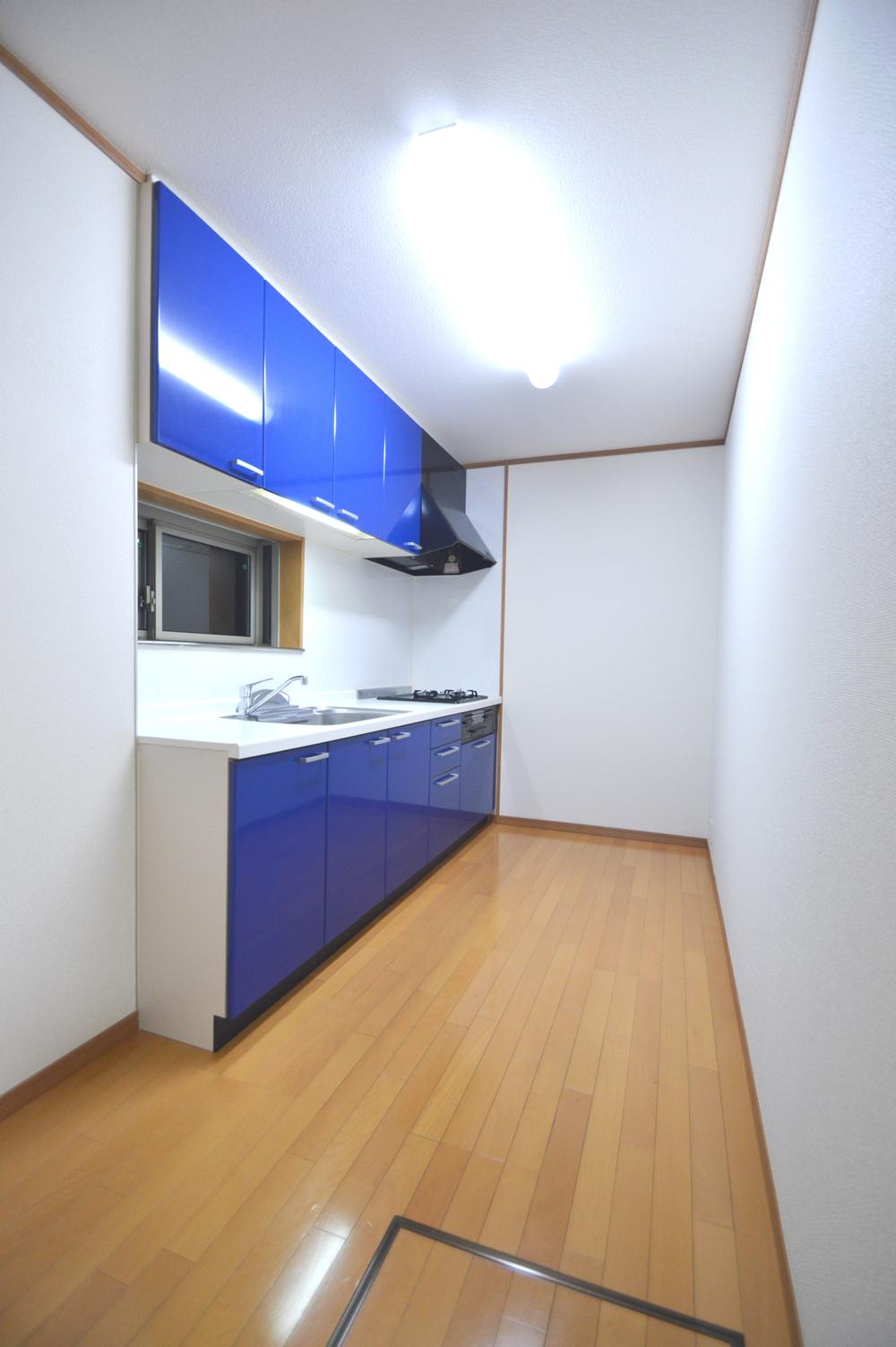 Local (10 May 2013) Shooting
現地(2013年10月)撮影
Non-living roomリビング以外の居室 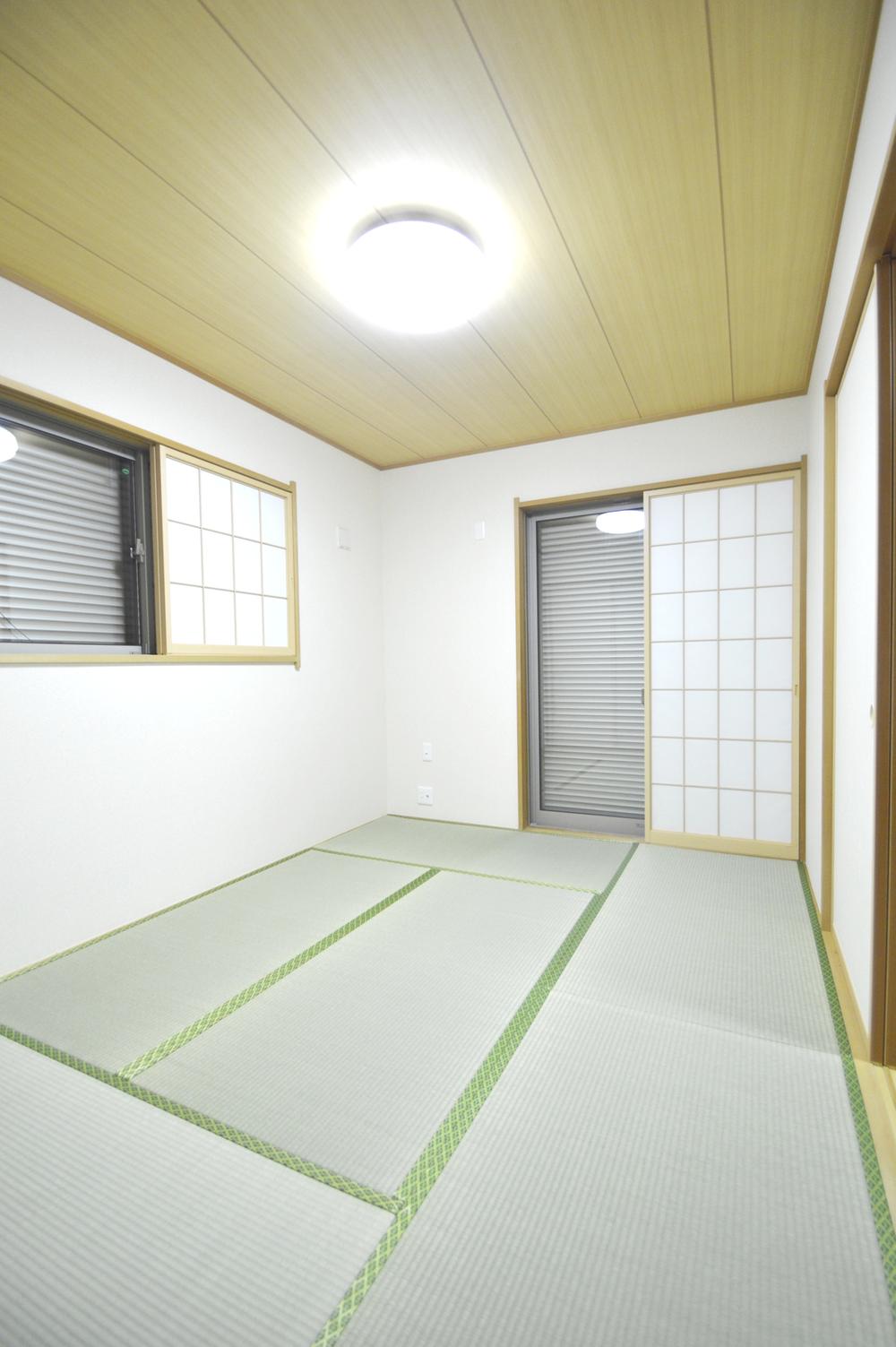 Local (10 May 2013) Shooting
現地(2013年10月)撮影
Entrance玄関 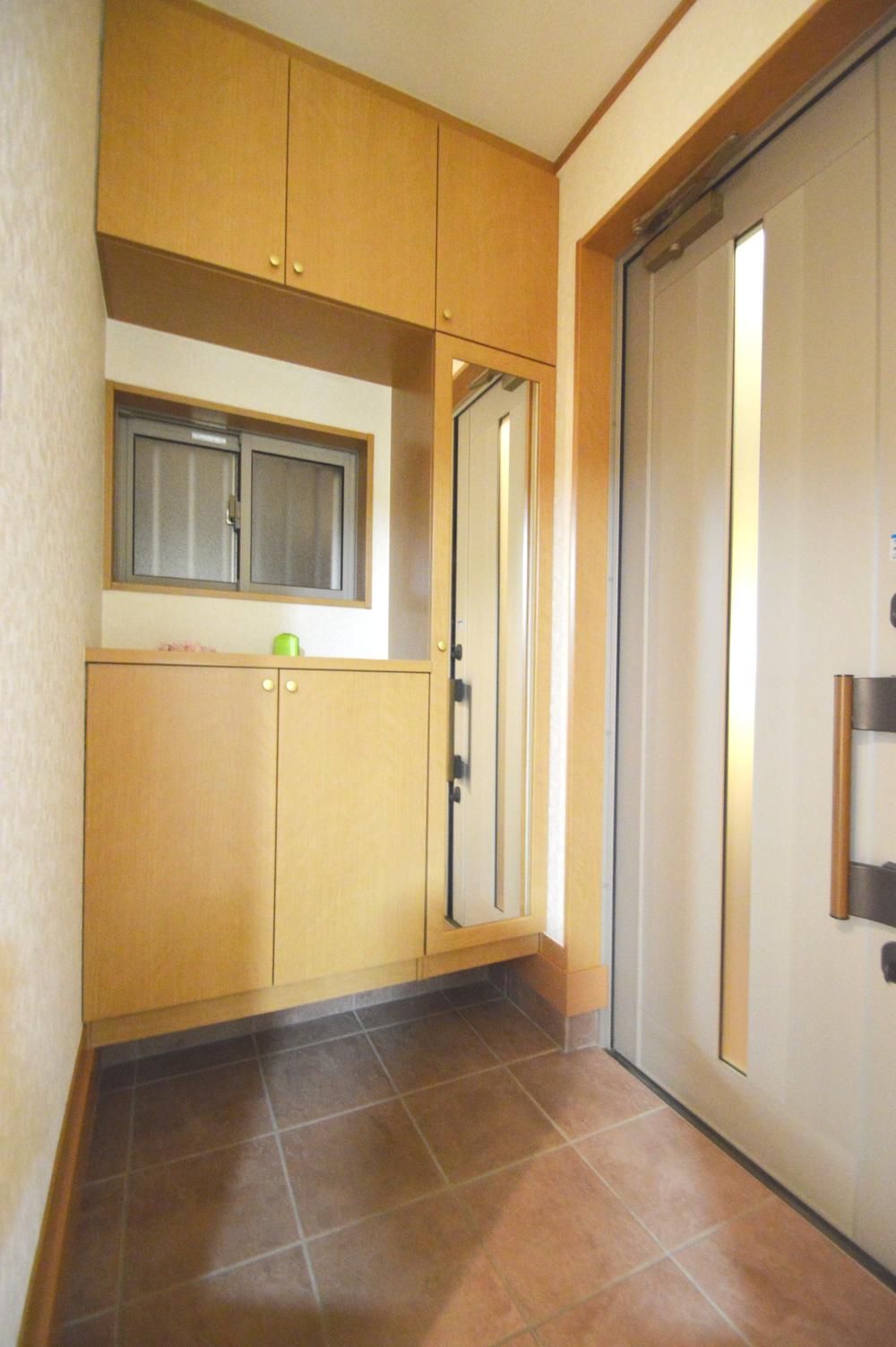 Local (10 May 2013) Shooting
現地(2013年10月)撮影
Wash basin, toilet洗面台・洗面所 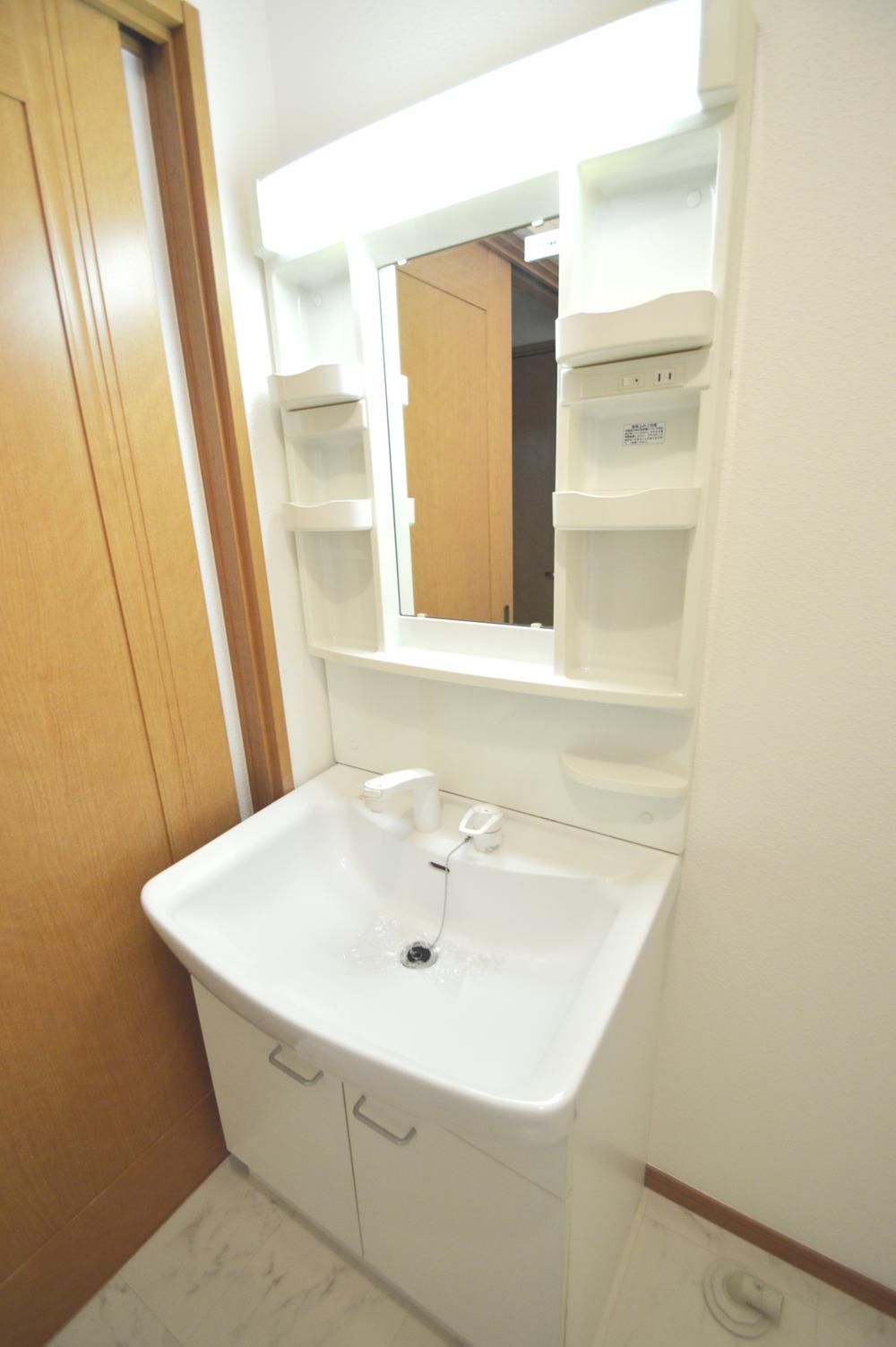 Local (10 May 2013) Shooting
現地(2013年10月)撮影
Receipt収納 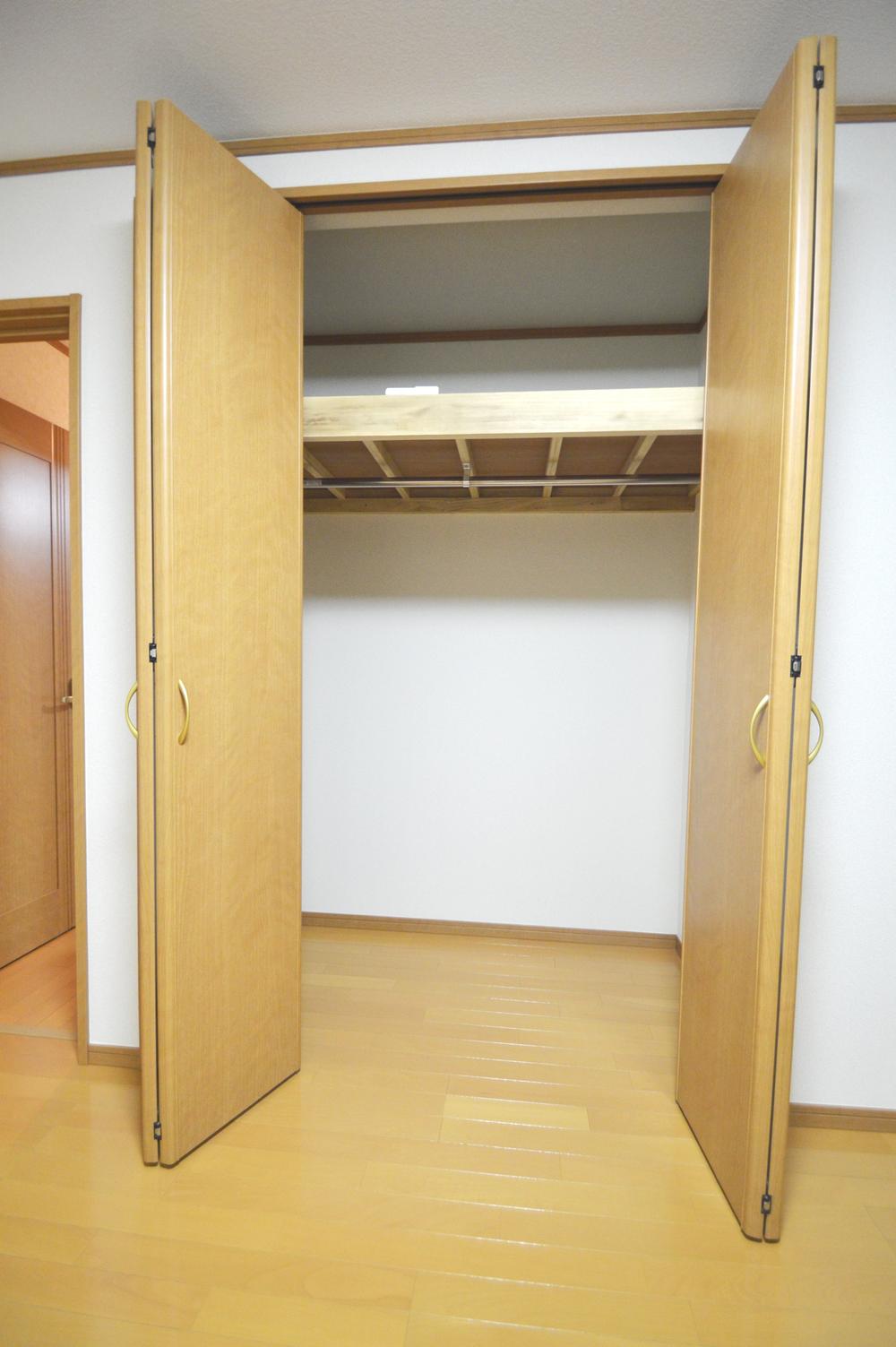 Local (10 May 2013) Shooting
現地(2013年10月)撮影
Toiletトイレ 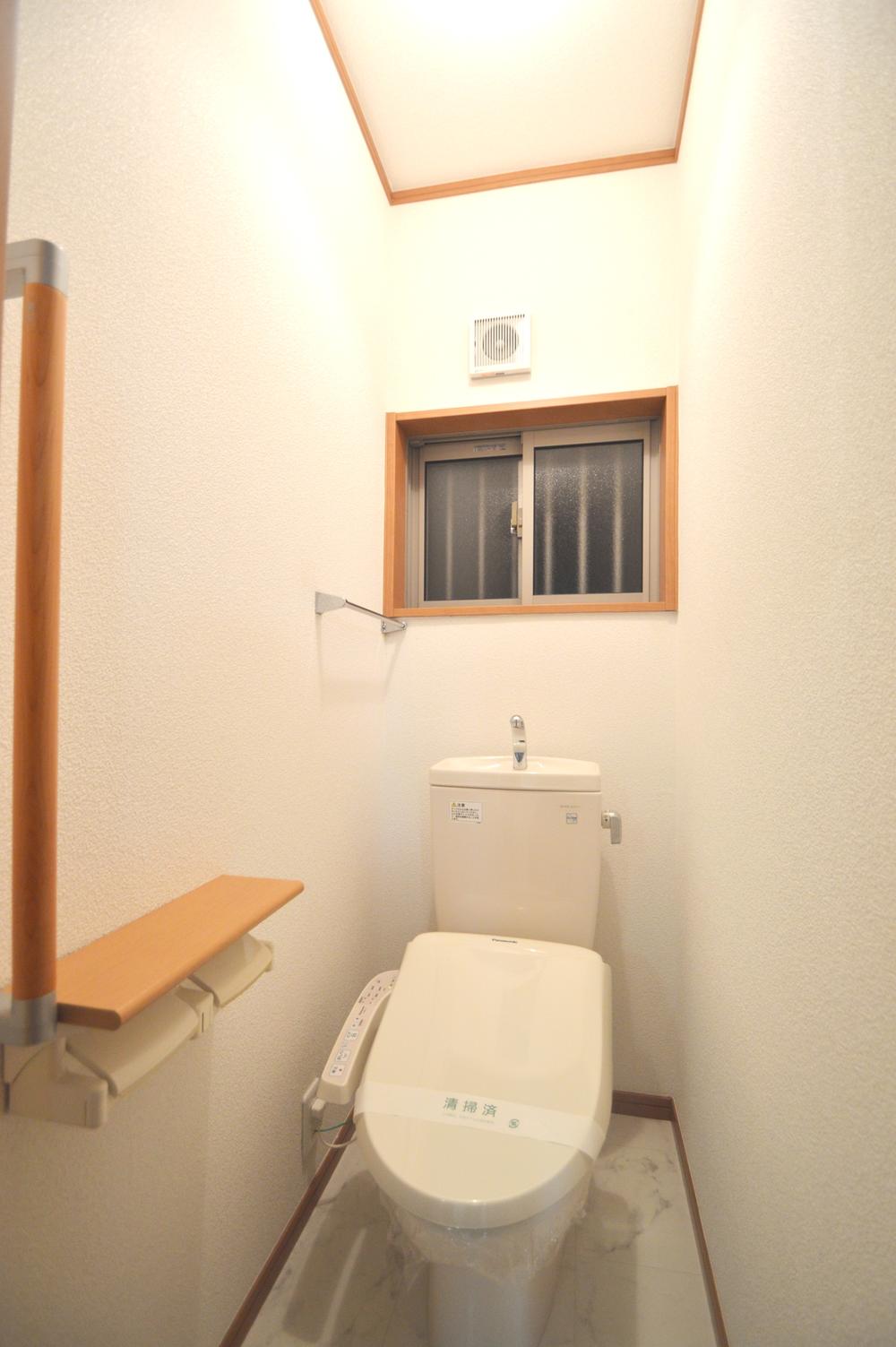 Local (10 May 2013) Shooting
現地(2013年10月)撮影
Parking lot駐車場 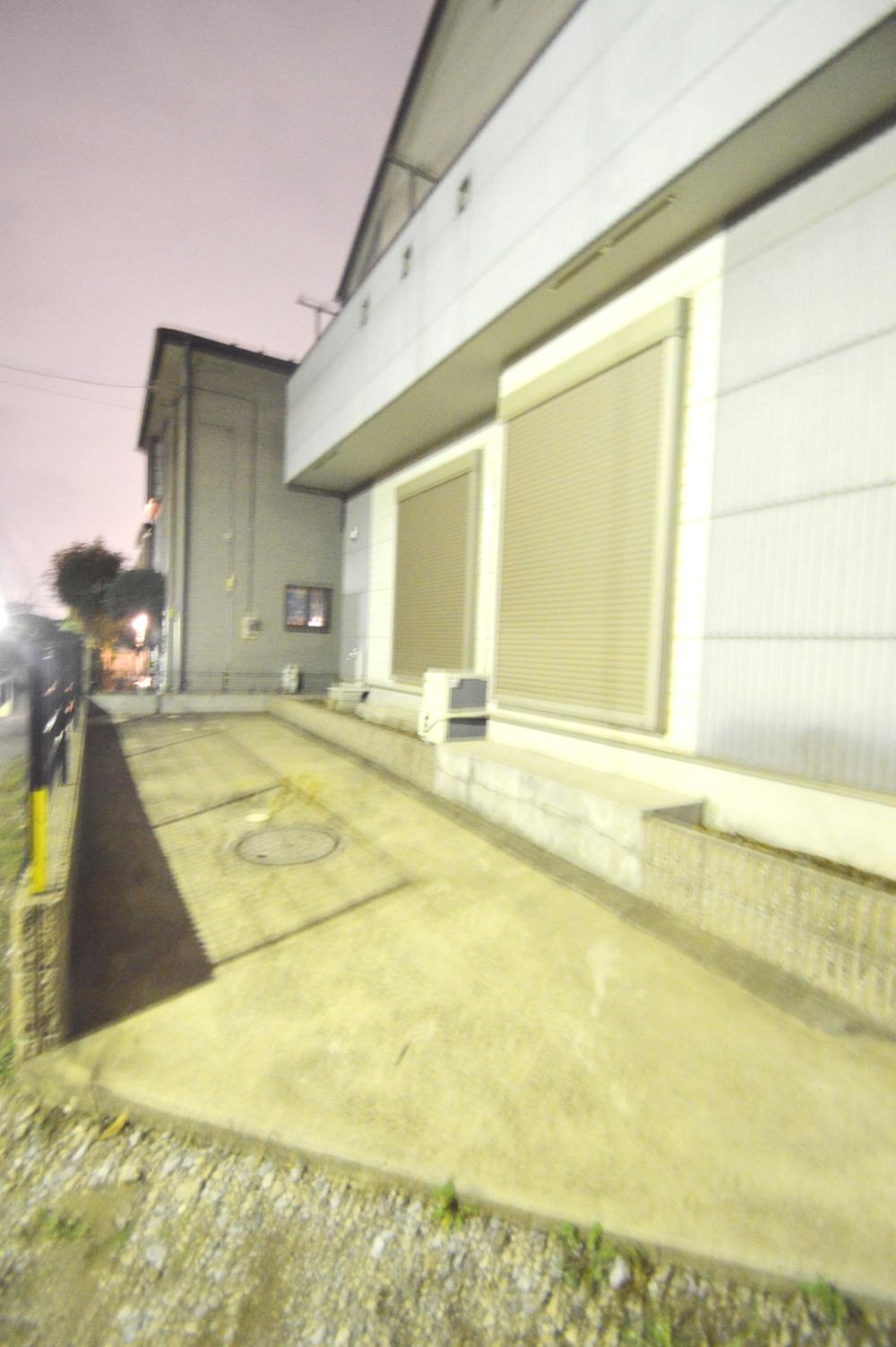 Local (10 May 2013) Shooting
現地(2013年10月)撮影
Balconyバルコニー 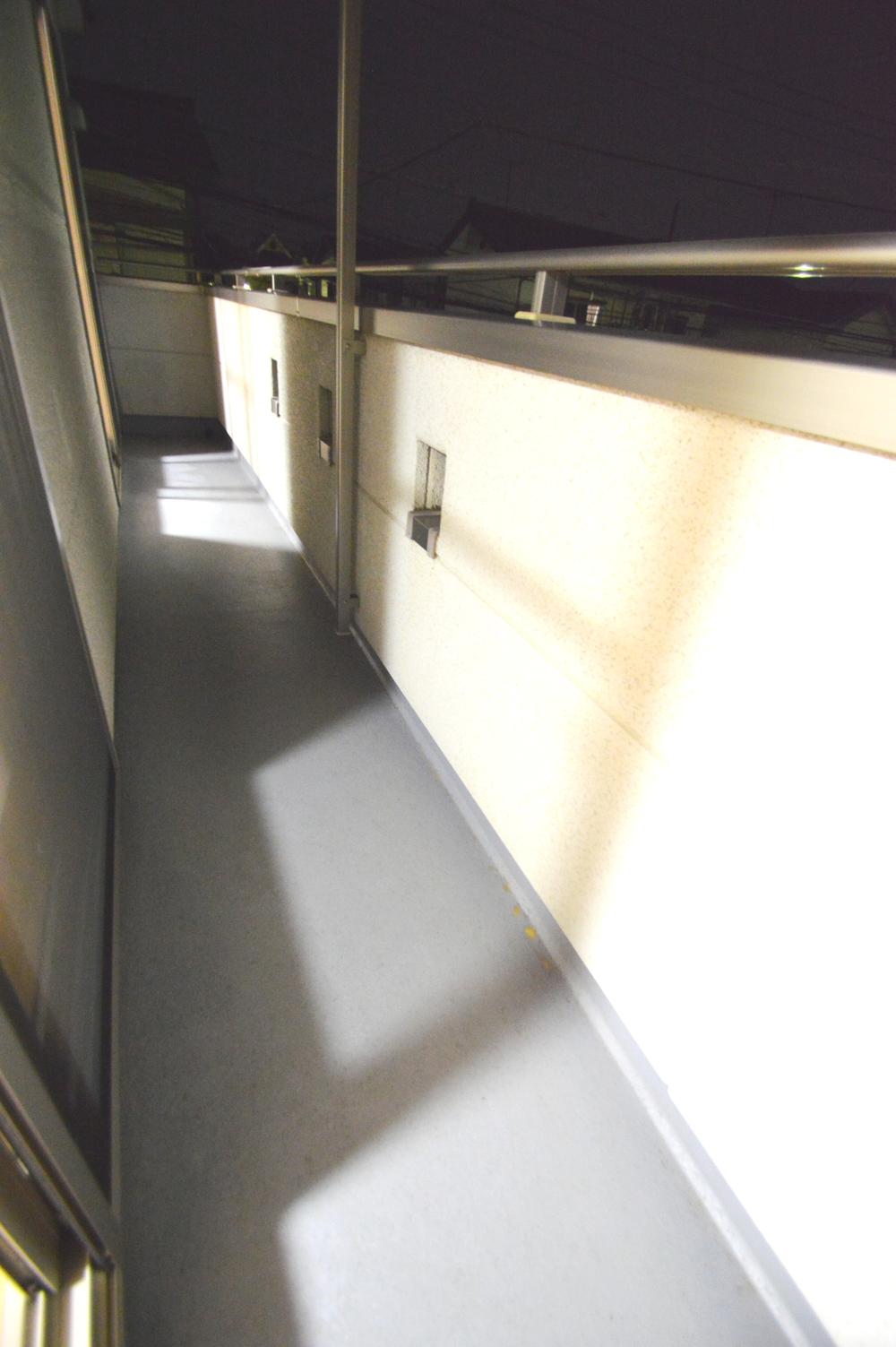 Local (10 May 2013) Shooting
現地(2013年10月)撮影
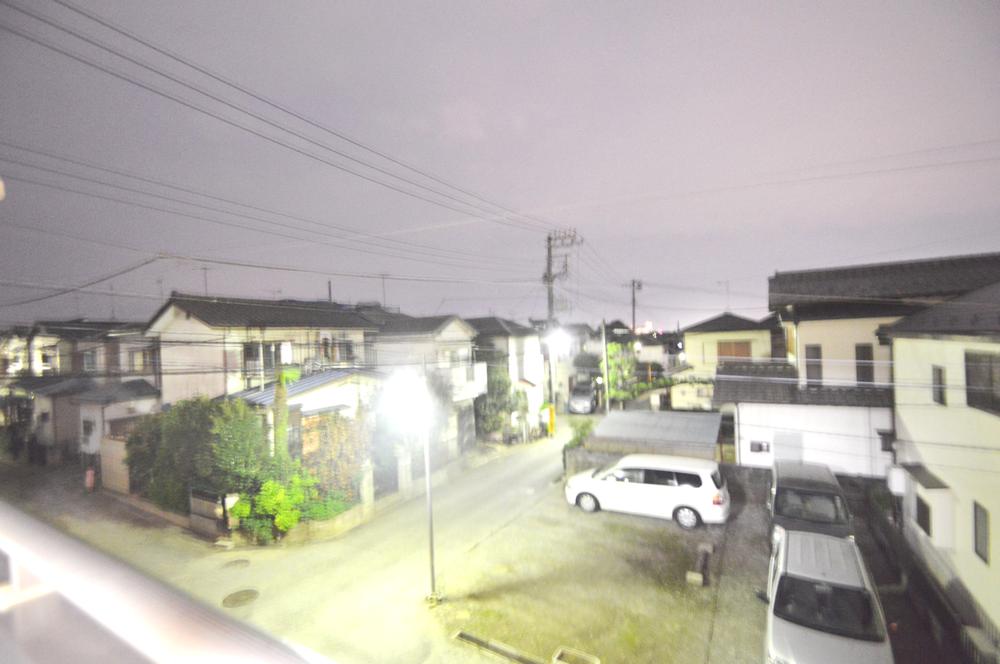 Other
その他
Non-living roomリビング以外の居室 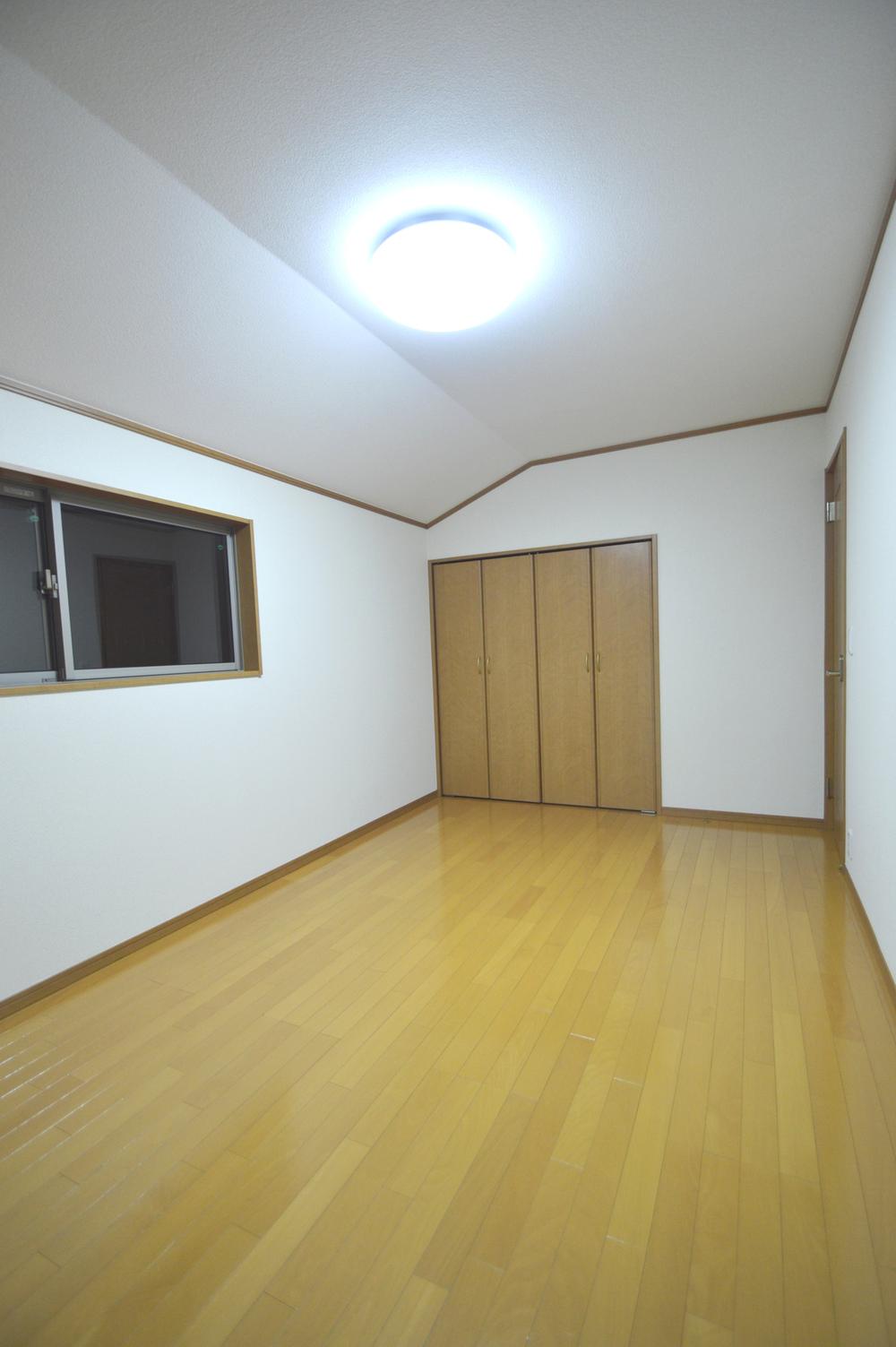 Local (10 May 2013) Shooting
現地(2013年10月)撮影
Receipt収納 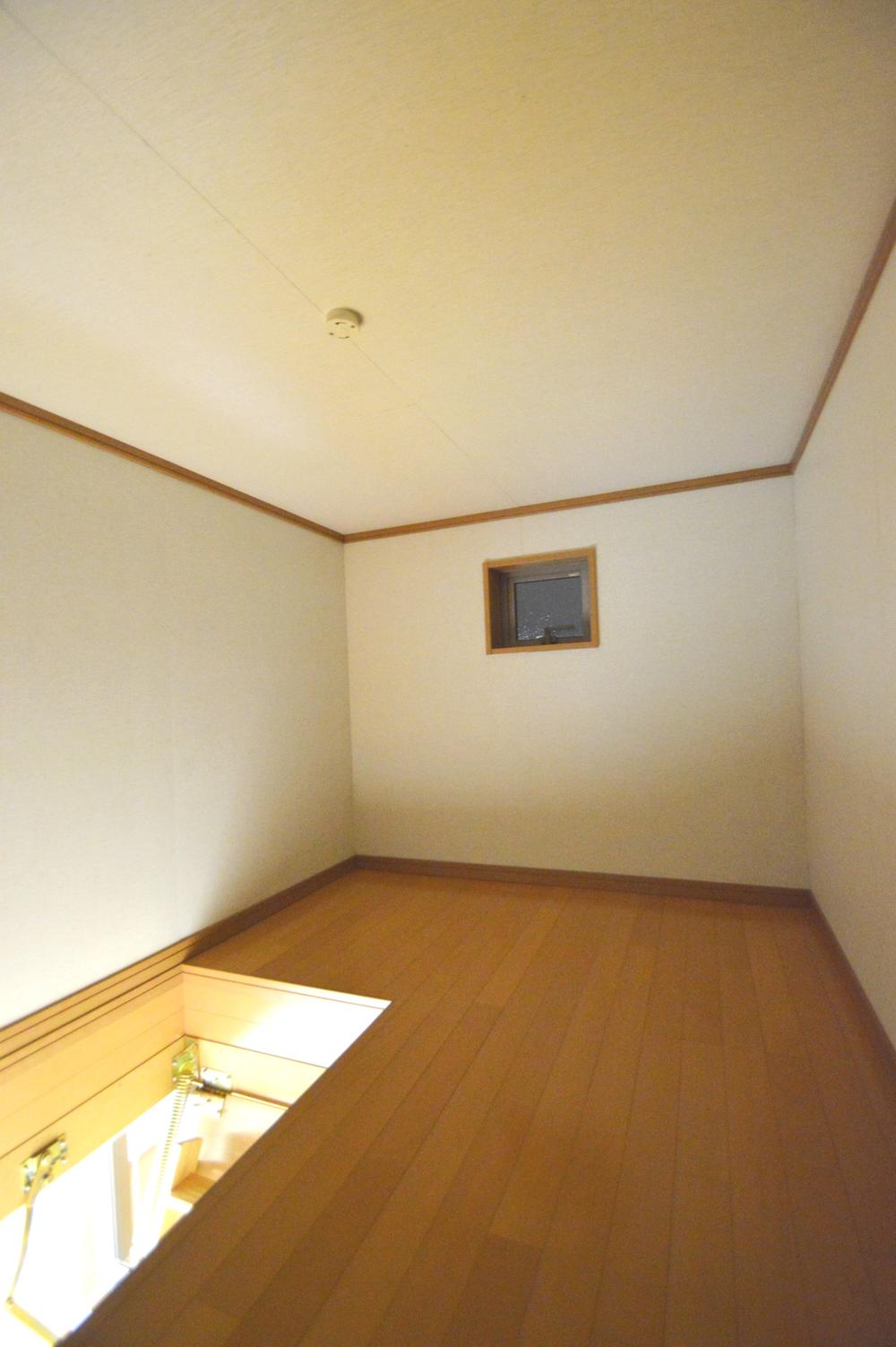 Local (10 May 2013) Shooting
現地(2013年10月)撮影
Non-living roomリビング以外の居室 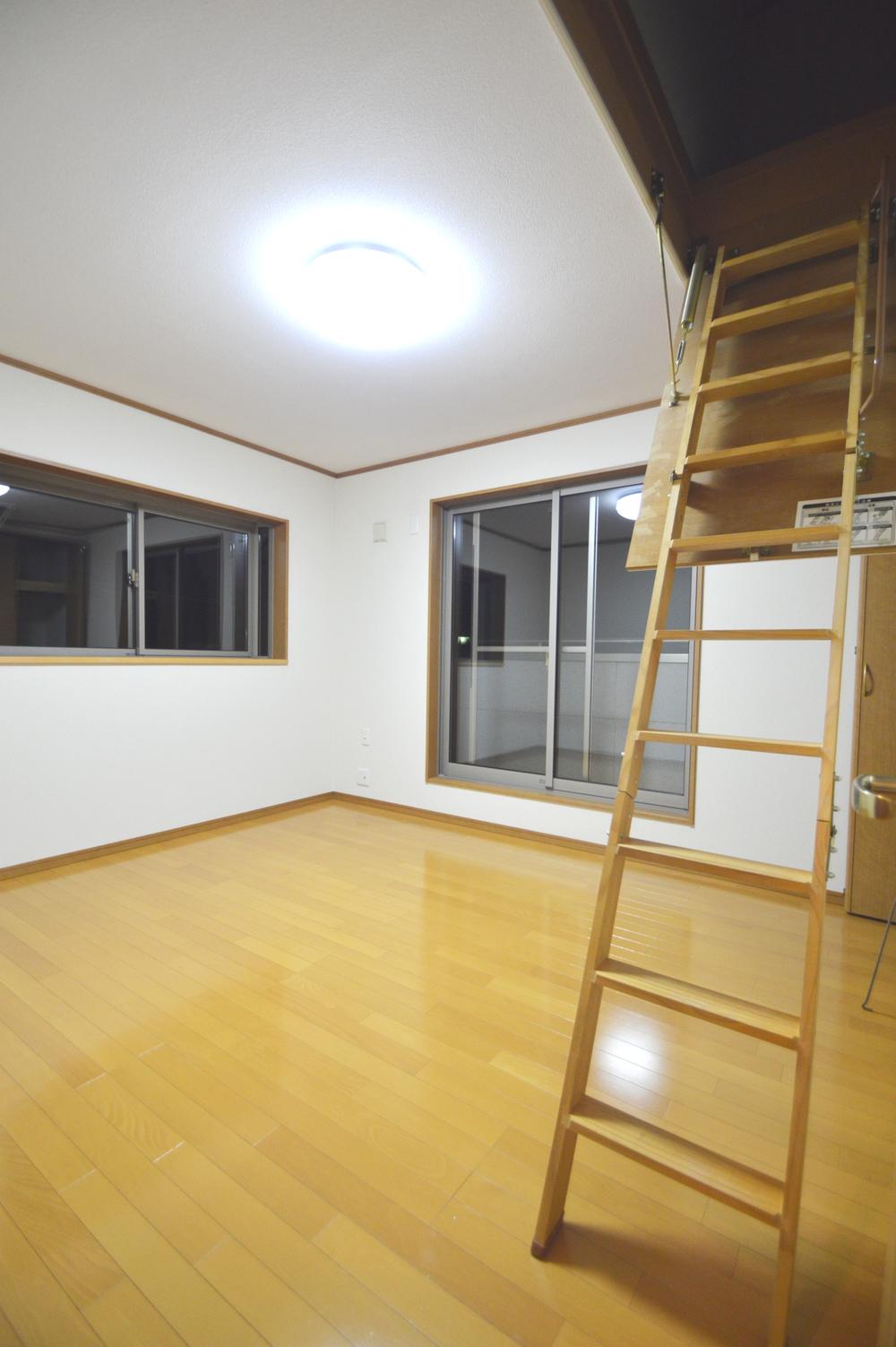 Local (10 May 2013) Shooting
現地(2013年10月)撮影
Location
|


















