Used Homes » Kanto » Chiba Prefecture » Funabashi
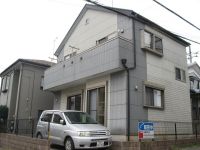 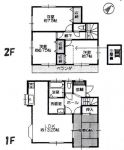
| | Funabashi, Chiba Prefecture 千葉県船橋市 |
| Shinkeiseisen "Misaki" walk 25 minutes 新京成線「三咲」歩25分 |
| South-facing sun per good Misaki used Detached! 南向き陽当たり良好三咲の中古戸建! |
| ■ 2013 June renovated (Cross re-covering, Washlet exchange, Built-in stove exchange ...) ■ There is a small attic storage ■ All room is greater than or equal to 6 quires 4LDK ■平成25年6月リフォーム済み (クロス張替え、ウォシュレット交換、ビルトインコンロ交換...) ■小屋根裏収納あり ■全居室が6帖以上の4LDK |
Features pickup 特徴ピックアップ | | Interior renovation / System kitchen / Corner lot / Japanese-style room / Washbasin with shower / Wide balcony / Toilet 2 places / Bathroom 1 tsubo or more / 2-story / Southeast direction / Double-glazing / Warm water washing toilet seat / The window in the bathroom / All room 6 tatami mats or more / City gas / All rooms are two-sided lighting / Attic storage 内装リフォーム /システムキッチン /角地 /和室 /シャワー付洗面台 /ワイドバルコニー /トイレ2ヶ所 /浴室1坪以上 /2階建 /東南向き /複層ガラス /温水洗浄便座 /浴室に窓 /全居室6畳以上 /都市ガス /全室2面採光 /屋根裏収納 | Price 価格 | | 16,900,000 yen 1690万円 | Floor plan 間取り | | 4LDK 4LDK | Units sold 販売戸数 | | 1 units 1戸 | Land area 土地面積 | | 143.14 sq m (43.29 tsubo) (measured) 143.14m2(43.29坪)(実測) | Building area 建物面積 | | 93.55 sq m (28.29 tsubo) (measured) 93.55m2(28.29坪)(実測) | Driveway burden-road 私道負担・道路 | | 46.09 sq m , Northeast 4m width (contact the road width 9m), Southeast 4m width (contact the road width 7.2m) 46.09m2、北東4m幅(接道幅9m)、南東4m幅(接道幅7.2m) | Completion date 完成時期(築年月) | | September 2006 2006年9月 | Address 住所 | | Funabashi, Chiba Prefecture Oanakita 4 千葉県船橋市大穴北4 | Traffic 交通 | | Shinkeiseisen "Misaki" walk 25 minutes 新京成線「三咲」歩25分
| Contact お問い合せ先 | | TEL: 0800-601-6262 [Toll free] mobile phone ・ Also available from PHS
Caller ID is not notified
Please contact the "saw SUUMO (Sumo)"
If it does not lead, If the real estate company TEL:0800-601-6262【通話料無料】携帯電話・PHSからもご利用いただけます
発信者番号は通知されません
「SUUMO(スーモ)を見た」と問い合わせください
つながらない方、不動産会社の方は
| Building coverage, floor area ratio 建ぺい率・容積率 | | Fifty percent ・ Hundred percent 50%・100% | Time residents 入居時期 | | Consultation 相談 | Land of the right form 土地の権利形態 | | Ownership 所有権 | Structure and method of construction 構造・工法 | | Wooden 2-story 木造2階建 | Renovation リフォーム | | June 2013 interior renovation completed (kitchen ・ toilet ・ wall ・ cleaning) 2013年6月内装リフォーム済(キッチン・トイレ・壁・クリーニング) | Use district 用途地域 | | One low-rise 1種低層 | Overview and notices その他概要・特記事項 | | Facilities: Public Water Supply, This sewage, City gas, Parking: car space 設備:公営水道、本下水、都市ガス、駐車場:カースペース | Company profile 会社概要 | | <Mediation> Governor of Chiba Prefecture (2) No. 015460 (Ltd.) HRE Tsudanuma store Yubinbango275-0026 Narashino, Chiba Prefecture Yatsu 6-11-28 <仲介>千葉県知事(2)第015460号(株)HRE津田沼店〒275-0026 千葉県習志野市谷津6-11-28 |
Local appearance photo現地外観写真 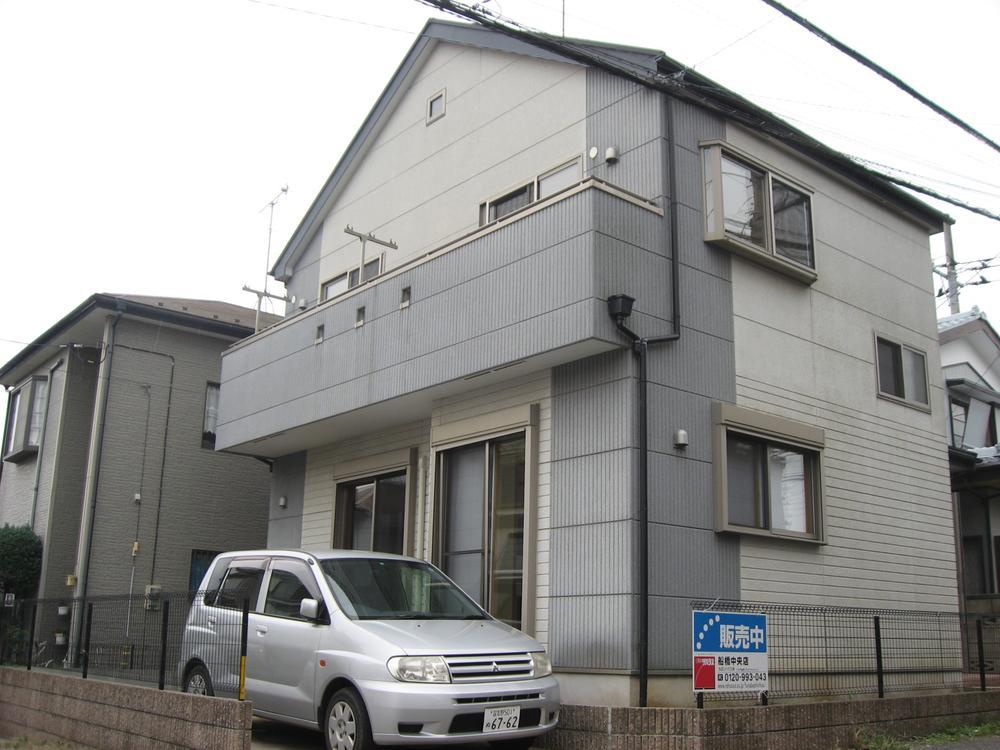 Outer wall is unified with clean gray simple color!
外壁はスッキリグレーでシンプルカラーで統一!
Floor plan間取り図 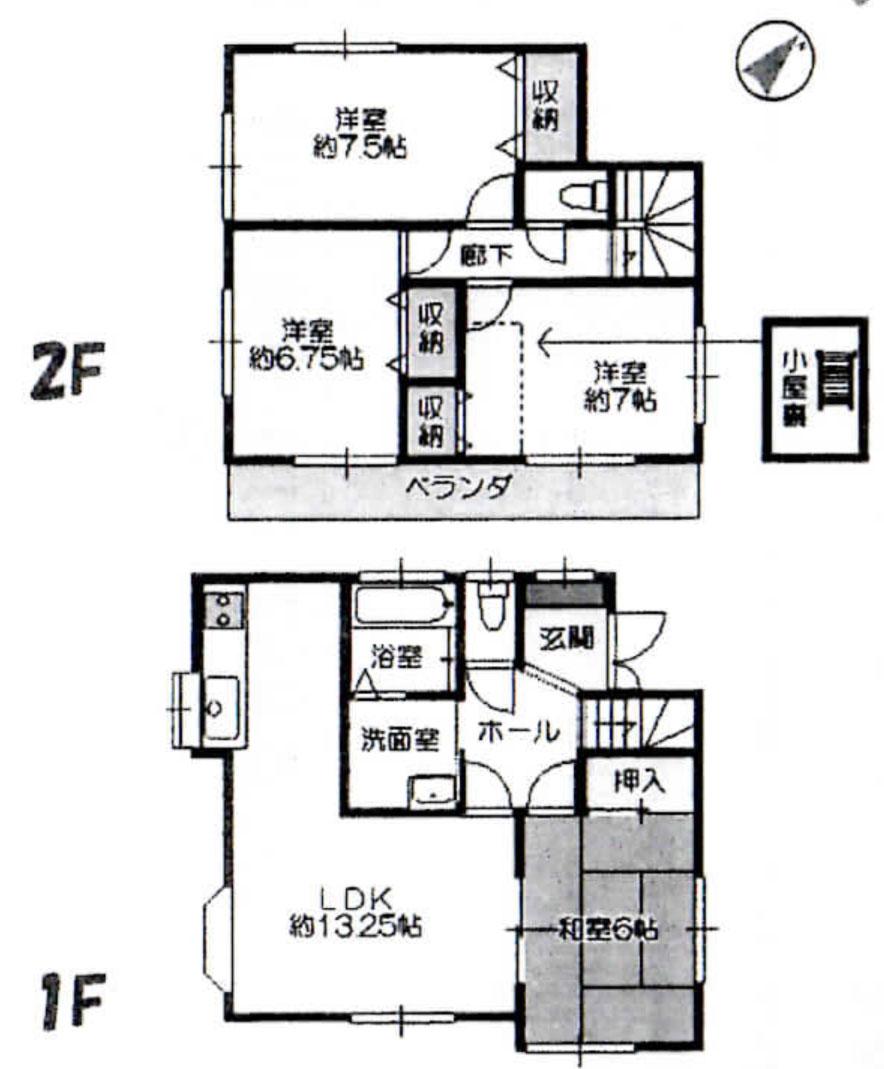 16,900,000 yen, 4LDK, Land area 143.14 sq m , Building area 93.55 sq m 4LDK of the floor plan of each room room
1690万円、4LDK、土地面積143.14m2、建物面積93.55m2 各居室ゆとりの間取りの4LDK
Local appearance photo現地外観写真 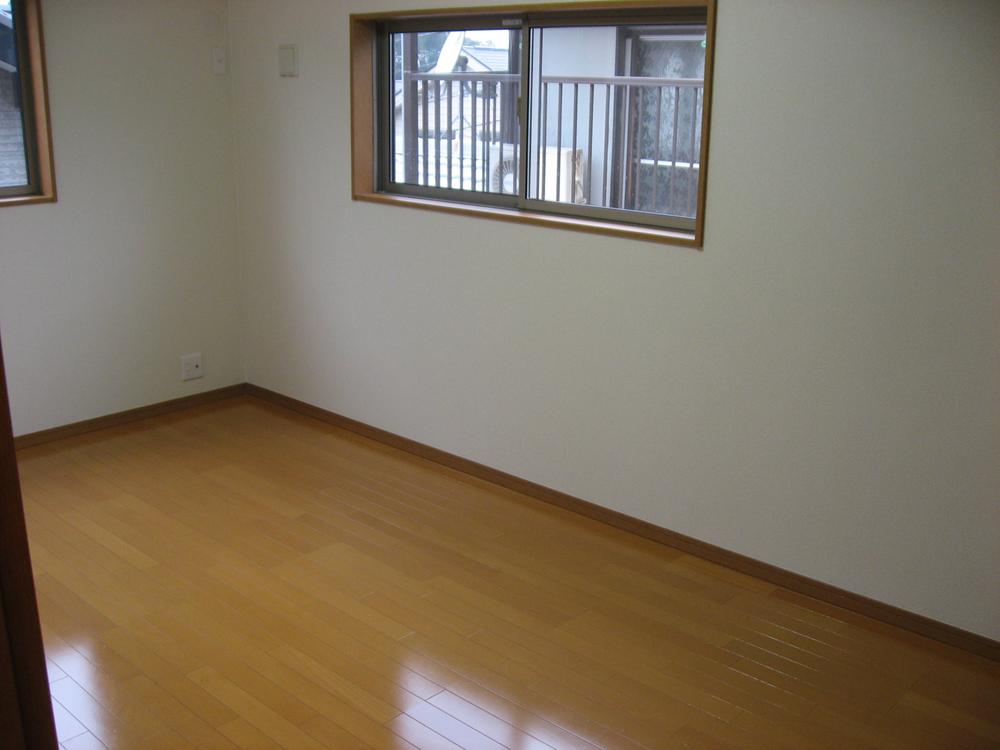 There are waist window in the dining space, Bright living room. Also spread conversation of family.
ダイニングスペースには腰窓があり、明るいリビング。家族の会話も広がります。
Kitchenキッチン 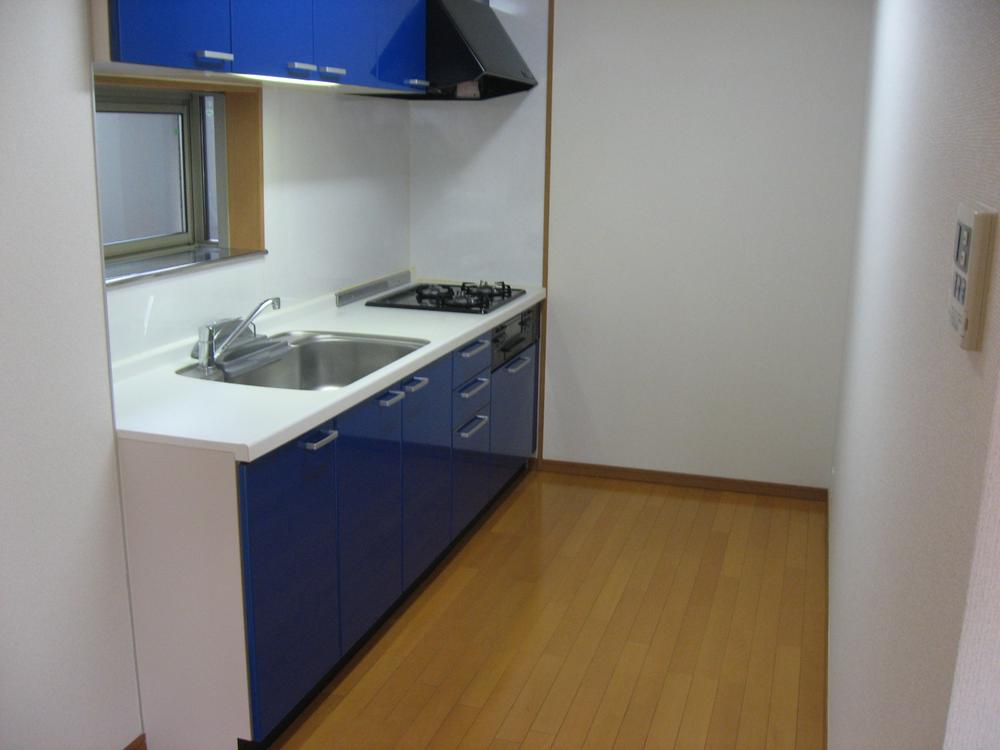 Beautiful kitchen. Distinct blue you are likely to say accent.
とてもきれいなキッチン。はっきりとしたブルーがいいアクセントになっています。
Livingリビング 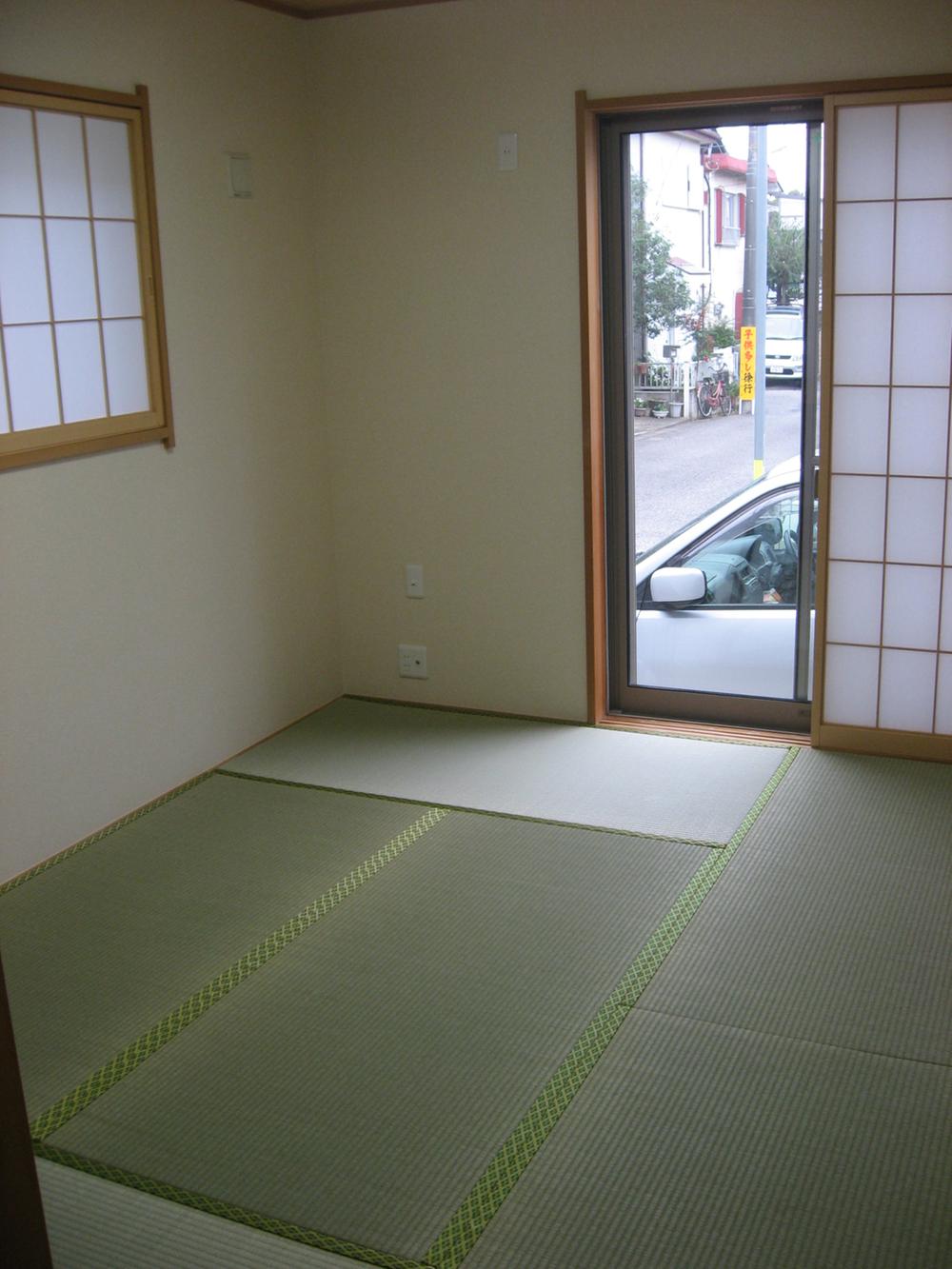 Customers also family also unwind. It is safe can be Japanese-style room.
お客様も家族もほっこり。安心できる和室です。
Bathroom浴室 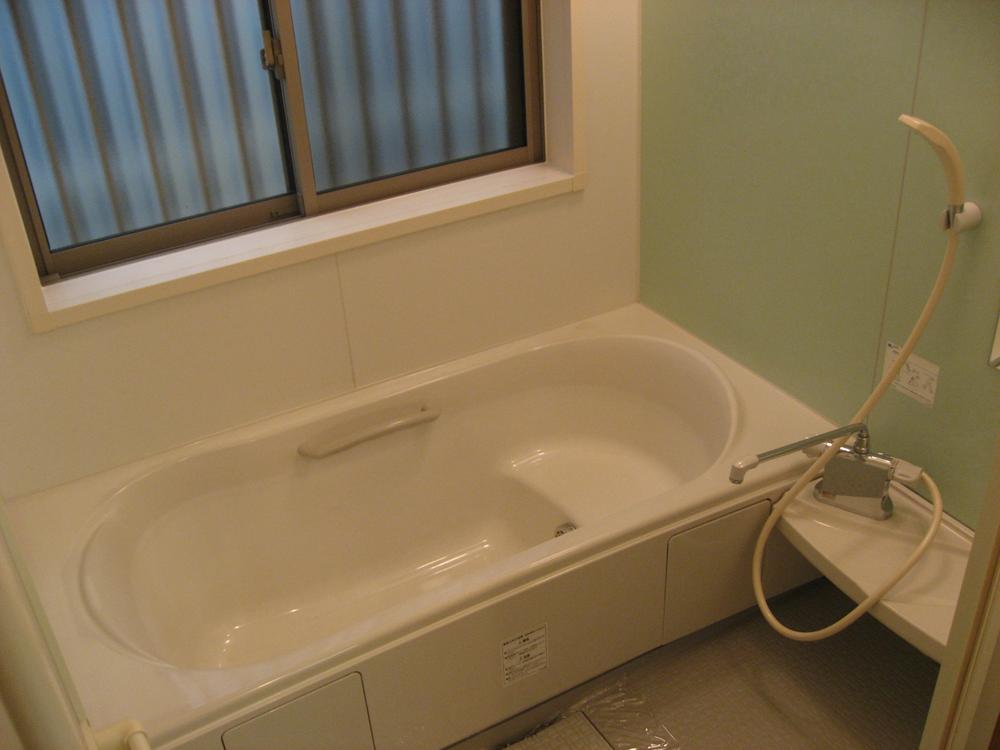 Bath that can sitz bath. In body and mind Pokkapoka long bath in the cold season.
半身浴ができるお風呂。寒い季節には長風呂で体も心もぽっかぽか。
Non-living roomリビング以外の居室 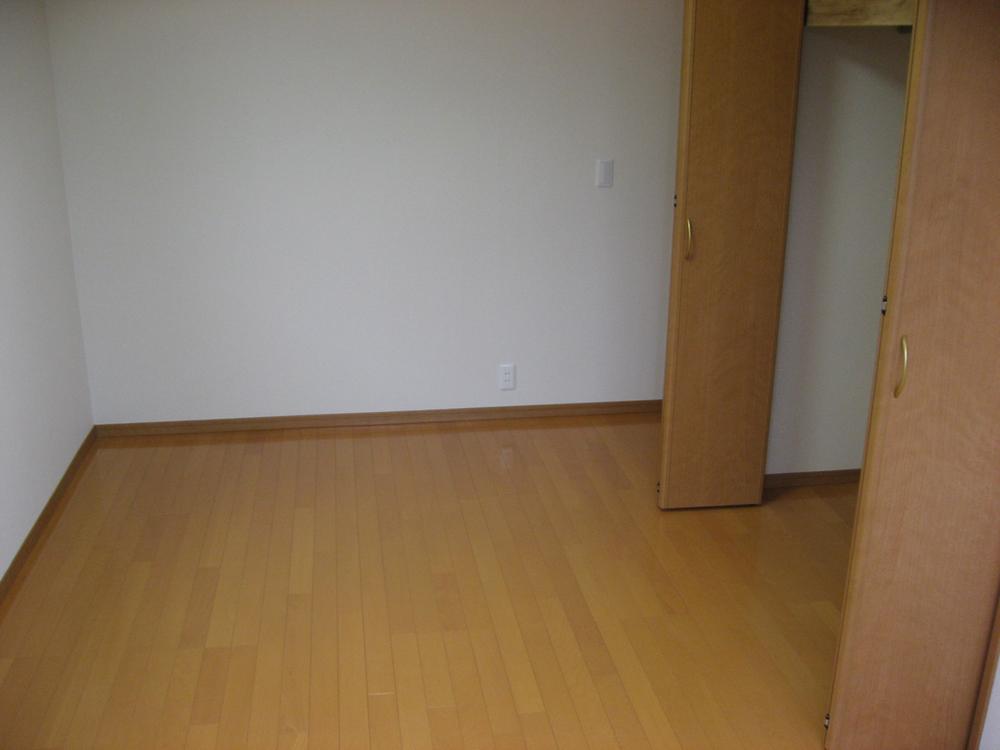 Housed plenty of sunny Western-style! Perfect for the room of children.
収納たっぷり日当たり良好な洋室!お子様のお部屋にぴったり。
Toiletトイレ 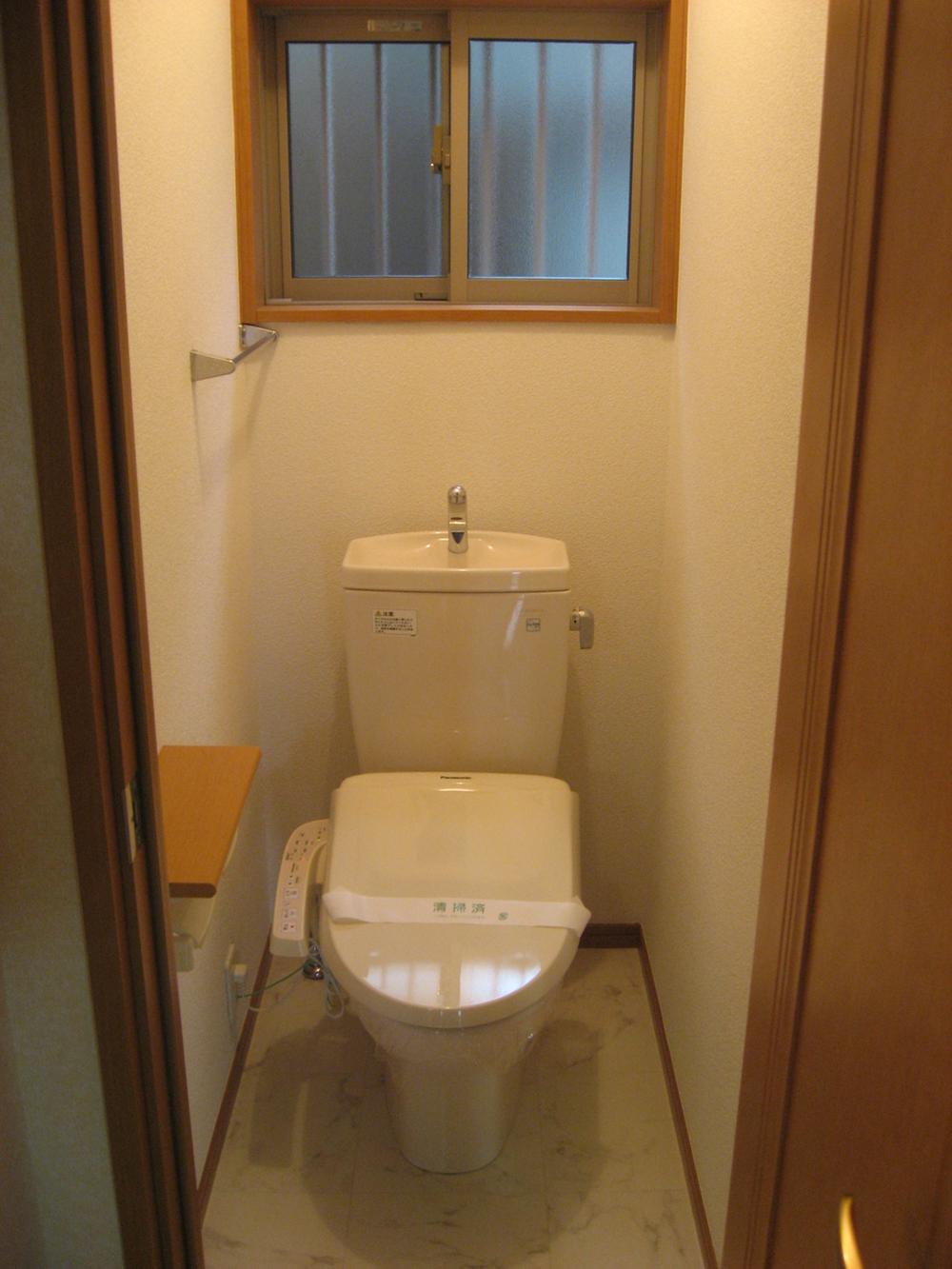 Remote control integrated toilet. Also it comes with a towel hanger.
リモコン一体型トイレ。タオルハンガーもついています。
Non-living roomリビング以外の居室 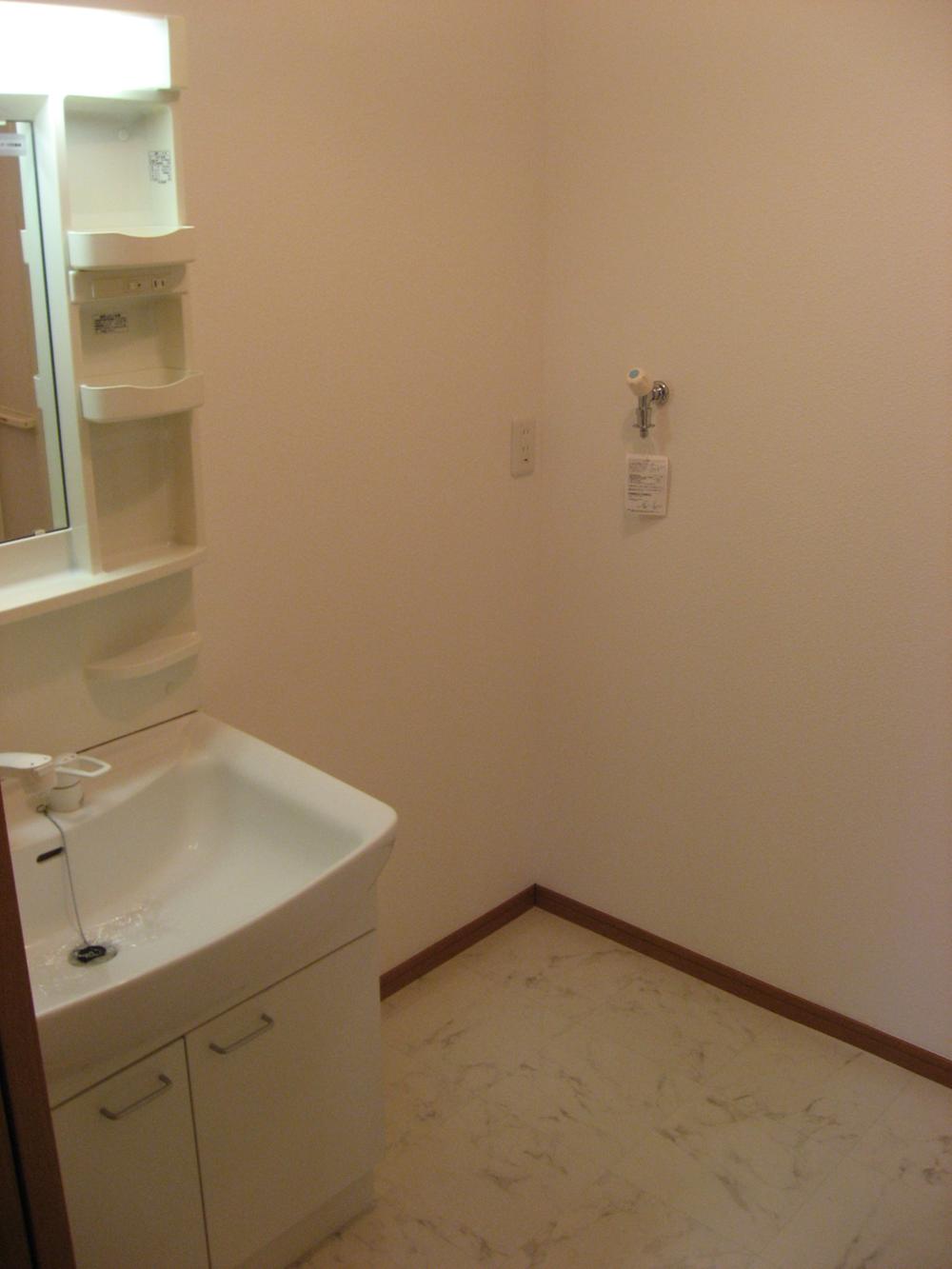 Easy-to-use wash basin of the three-sided mirror. Easy also clean because the shower.
三面鏡の使いやすい洗面台。シャワー付きなのでお掃除もらくらく。
Location
| 









