Used Homes » Kanto » Chiba Prefecture » Funabashi
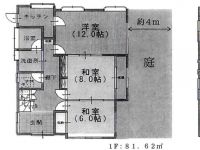 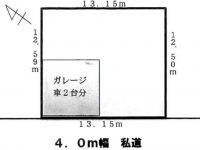
| | Funabashi, Chiba Prefecture 千葉県船橋市 |
| Shinkeiseisen "kamagaya great buddha" walk 18 minutes 新京成線「鎌ヶ谷大仏」歩18分 |
| Spacious spacious used single-family floor plans of 5LDKS! 広々ゆったりの5LDKSの間取りの中古戸建! |
| ■ Car space is also available two ■ There is also a garden ■ Grounds are spacious with more than 49 square meters ■カースペースは2台も可能です ■庭もあります ■敷地は49坪超えで広々です |
Features pickup 特徴ピックアップ | | System kitchen / Japanese-style room / garden / Washbasin with shower / Toilet 2 places / 2-story / Otobasu / The window in the bathroom / All room 6 tatami mats or more / City gas システムキッチン /和室 /庭 /シャワー付洗面台 /トイレ2ヶ所 /2階建 /オートバス /浴室に窓 /全居室6畳以上 /都市ガス | Price 価格 | | 23.8 million yen 2380万円 | Floor plan 間取り | | 5LDK + S (storeroom) 5LDK+S(納戸) | Units sold 販売戸数 | | 1 units 1戸 | Land area 土地面積 | | 165.01 sq m (49.91 tsubo) (measured) 165.01m2(49.91坪)(実測) | Building area 建物面積 | | 142.89 sq m (43.22 tsubo) (measured) 142.89m2(43.22坪)(実測) | Driveway burden-road 私道負担・道路 | | Nothing, Southwest 4m width 無、南西4m幅 | Completion date 完成時期(築年月) | | October 1990 1990年10月 | Address 住所 | | Funabashi, Chiba Prefecture Takanodai 2 千葉県船橋市高野台2 | Traffic 交通 | | Shinkeiseisen "kamagaya great buddha" walk 18 minutes 新京成線「鎌ヶ谷大仏」歩18分
| Person in charge 担当者より | | [Regarding this property.] Car space is two! 5LDKS of Japanese-style room there is also a 3 room room 【この物件について】カースペースは2台!和室も3部屋あるゆとりの5LDKS | Contact お問い合せ先 | | TEL: 0800-601-6262 [Toll free] mobile phone ・ Also available from PHS
Caller ID is not notified
Please contact the "saw SUUMO (Sumo)"
If it does not lead, If the real estate company TEL:0800-601-6262【通話料無料】携帯電話・PHSからもご利用いただけます
発信者番号は通知されません
「SUUMO(スーモ)を見た」と問い合わせください
つながらない方、不動産会社の方は
| Building coverage, floor area ratio 建ぺい率・容積率 | | Fifty percent ・ Hundred percent 50%・100% | Time residents 入居時期 | | Consultation 相談 | Land of the right form 土地の権利形態 | | Ownership 所有権 | Structure and method of construction 構造・工法 | | Wooden 2-story 木造2階建 | Use district 用途地域 | | One low-rise 1種低層 | Overview and notices その他概要・特記事項 | | Facilities: Public Water Supply, This sewage, City gas, Parking: car space 設備:公営水道、本下水、都市ガス、駐車場:カースペース | Company profile 会社概要 | | <Mediation> Governor of Chiba Prefecture (2) No. 015460 (Ltd.) HRE Tsudanuma store Yubinbango275-0026 Narashino, Chiba Prefecture Yatsu 6-11-28 <仲介>千葉県知事(2)第015460号(株)HRE津田沼店〒275-0026 千葉県習志野市谷津6-11-28 |
Floor plan間取り図 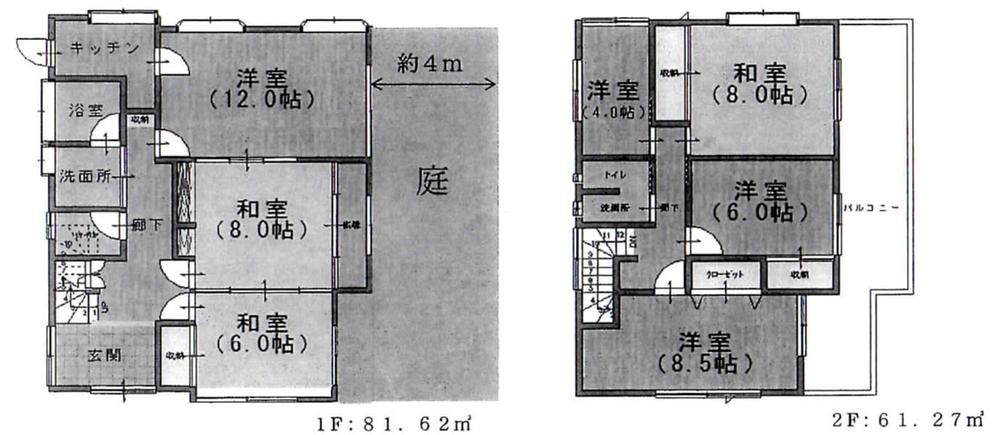 23.8 million yen, 5LDK + S (storeroom), Land area 165.01 sq m , 5SLDK of building area 142.89 sq m kamagaya great buddha Station 18 mins
2380万円、5LDK+S(納戸)、土地面積165.01m2、建物面積142.89m2 鎌ケ谷大仏駅徒歩18分の5SLDK
Compartment figure区画図 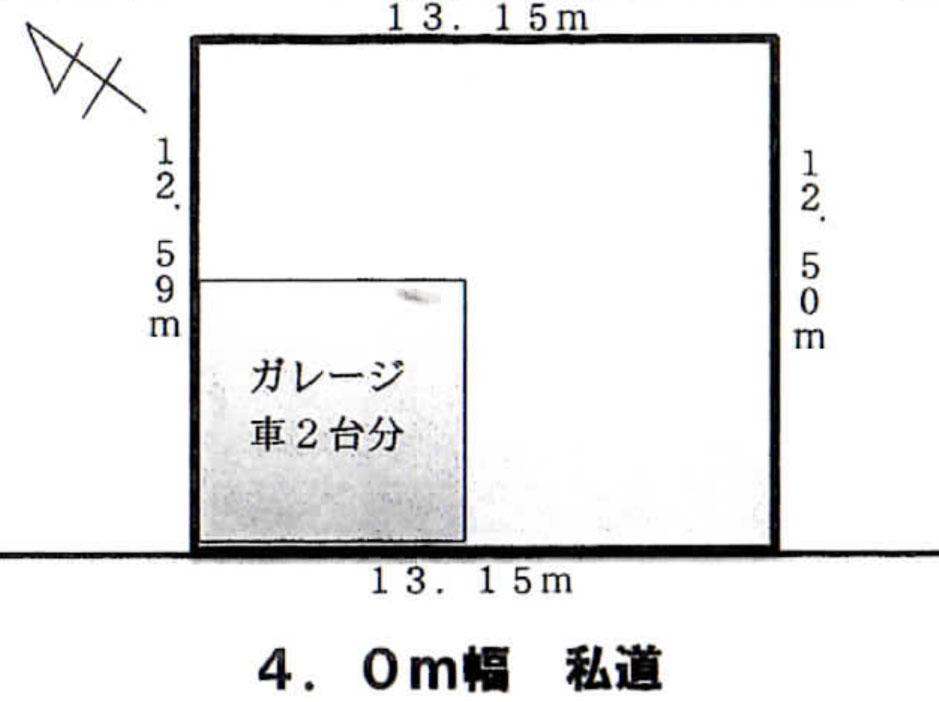 23.8 million yen, 5LDK + S (storeroom), Land area 165.01 sq m , Building area 142.89 sq m
2380万円、5LDK+S(納戸)、土地面積165.01m2、建物面積142.89m2
Local appearance photo現地外観写真 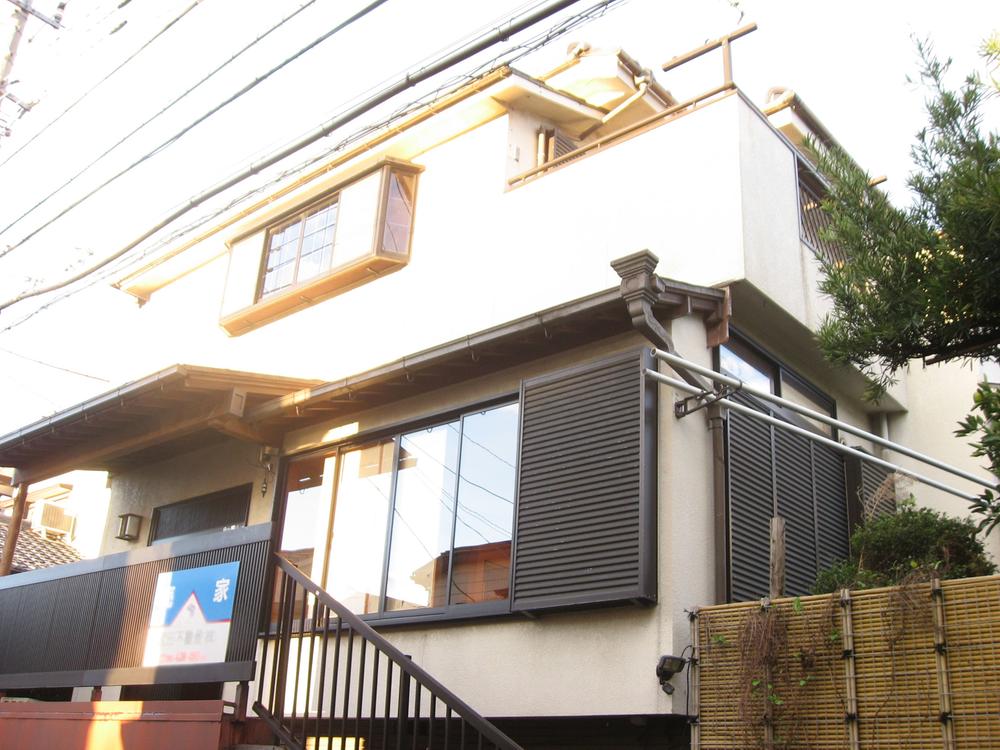 Floor plan of the room
ゆとりの間取り
Livingリビング 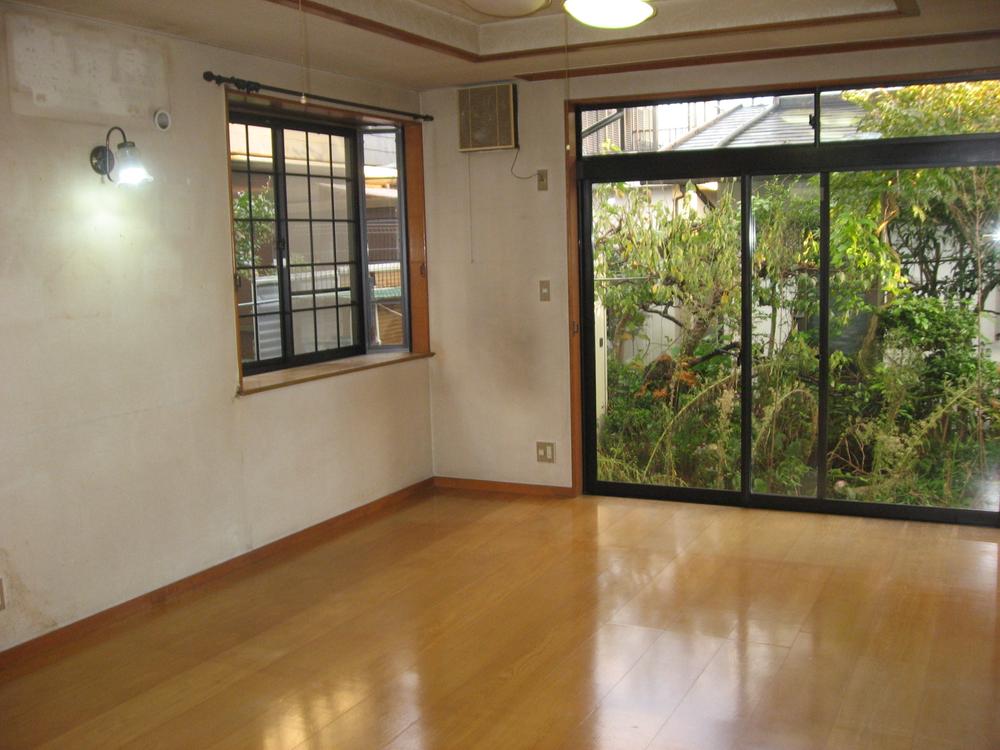 Living room that led to the 12 quires a kitchen
12帖あるキッチンと繋がったリビング
Bathroom浴室 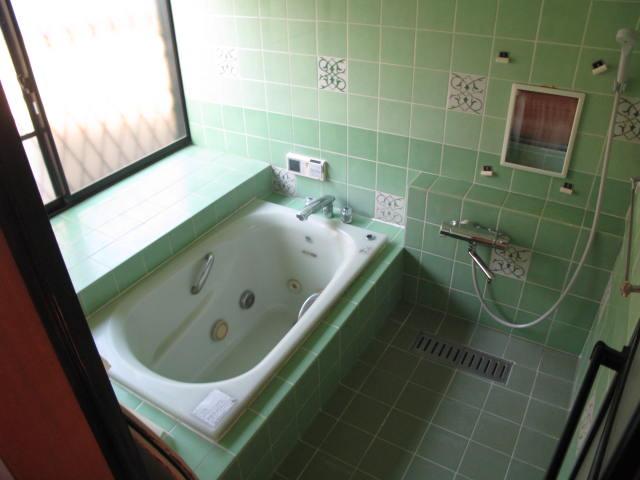 Bathroom with a wide window
広い窓のあるバスルーム
Kitchenキッチン 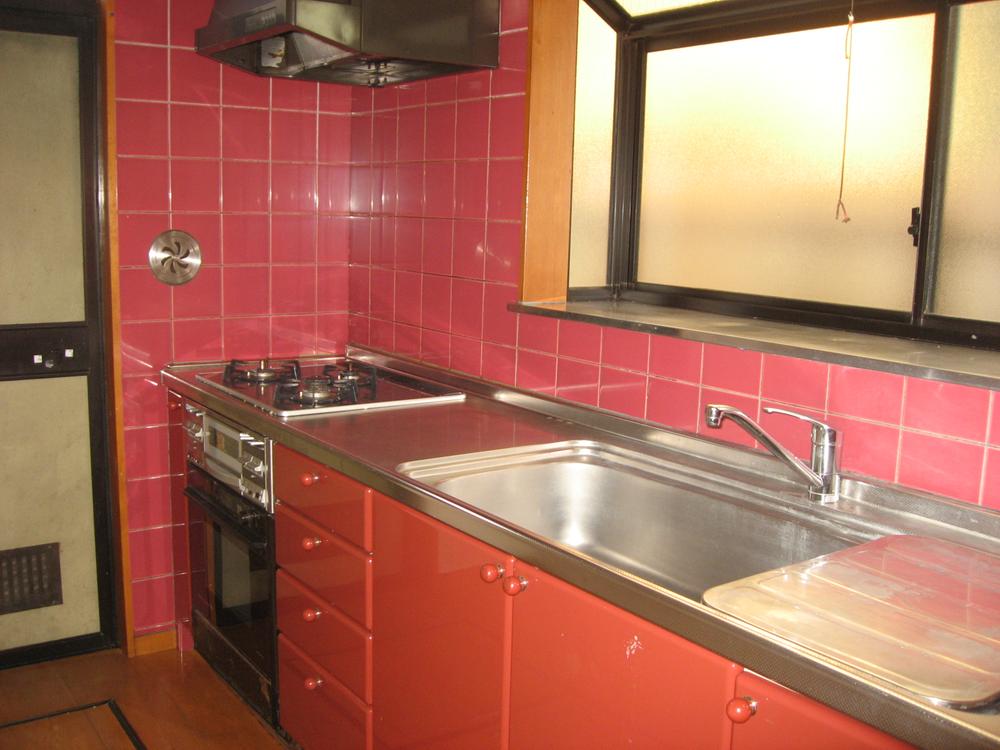 Is surrounded by a red color dishes also be fun going
赤一色に囲まれてお料理も楽しくなりそう
Non-living roomリビング以外の居室 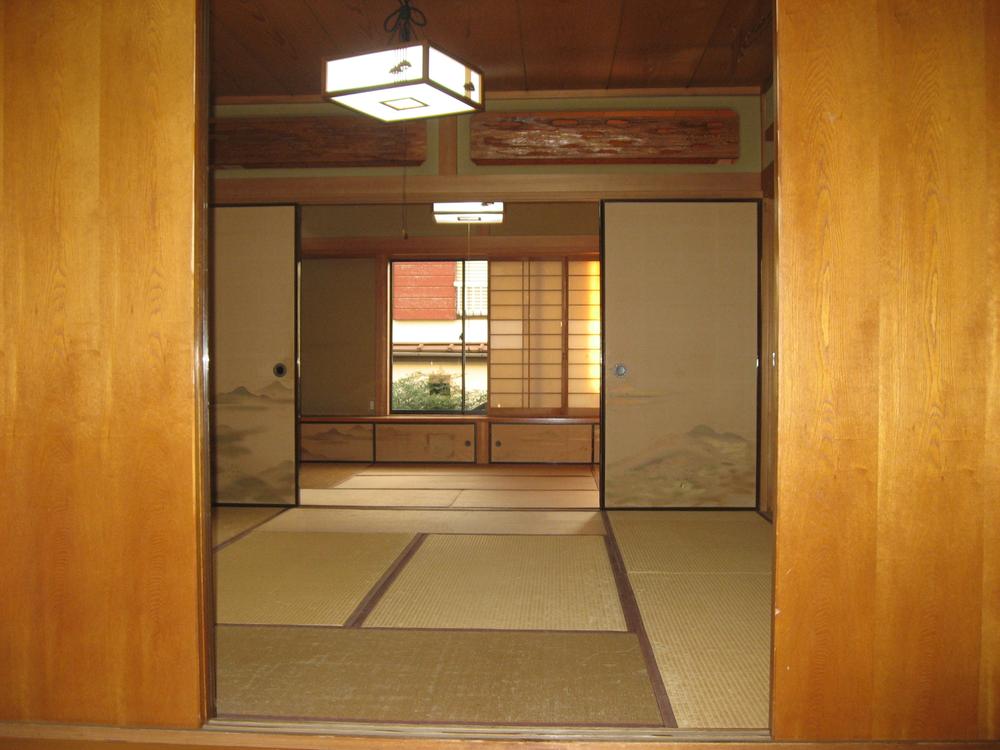 14 Pledge of Japanese-style room if you use continues
続けて使えば14帖の和室
Entrance玄関 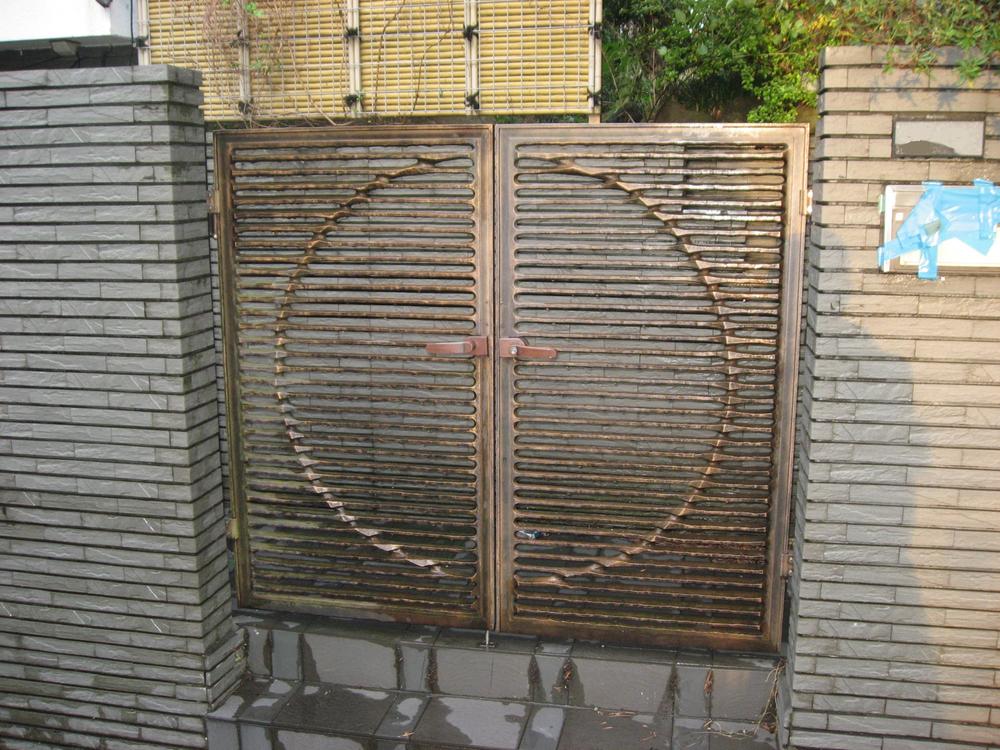 There is also a commitment the entrance of the house
家の入口もこだわりがあります
Toiletトイレ 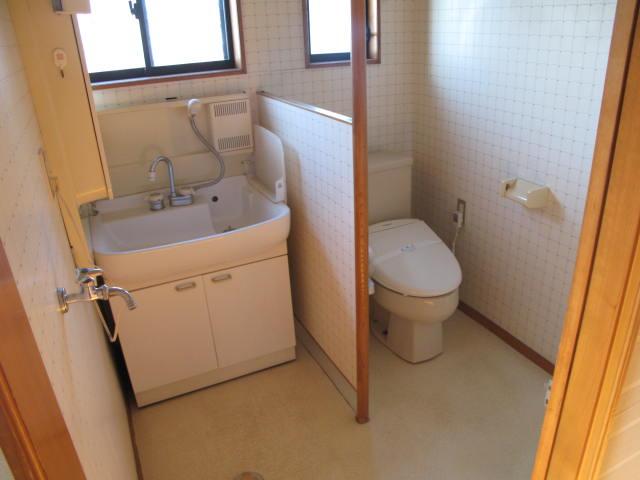 Wash room and the second floor of the toilet
2階のトイレと洗面ルーム
Kitchenキッチン 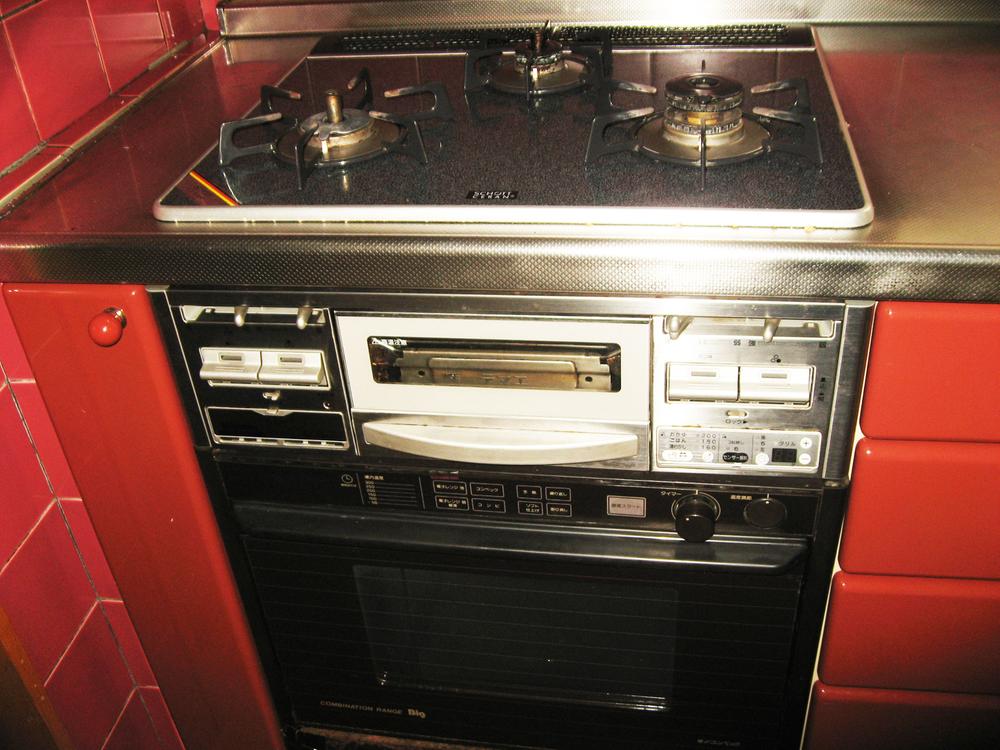 Kitchen equipment.
キッチン設備です。
Entrance玄関 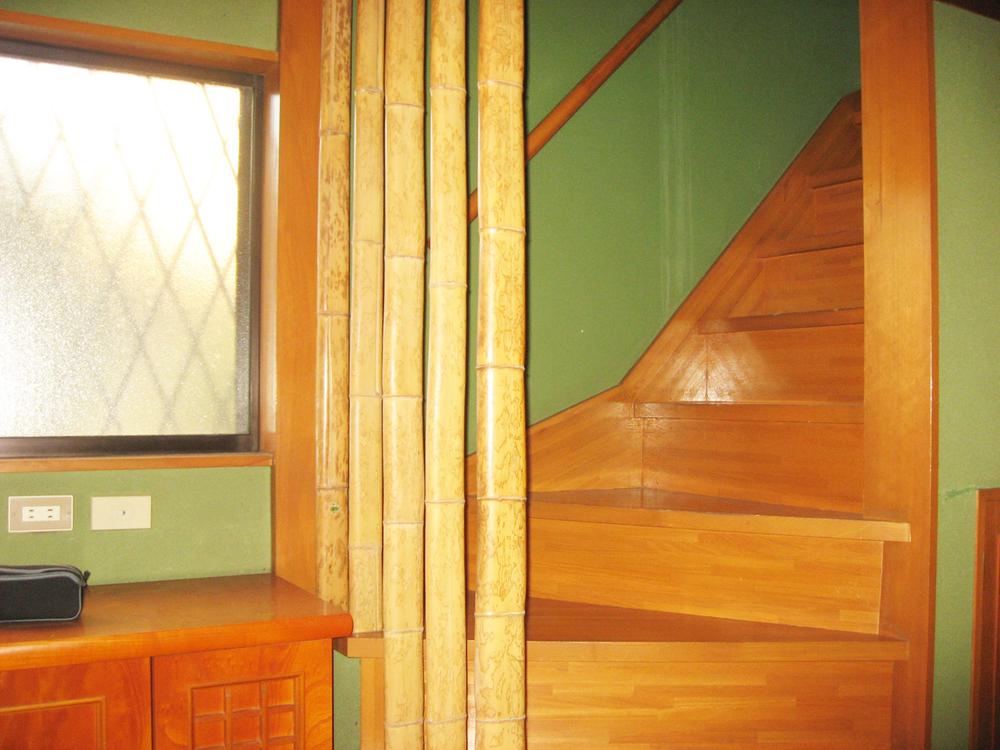 The wall is the Japanese-style houses in the green
壁がグリーンで和風な住宅です
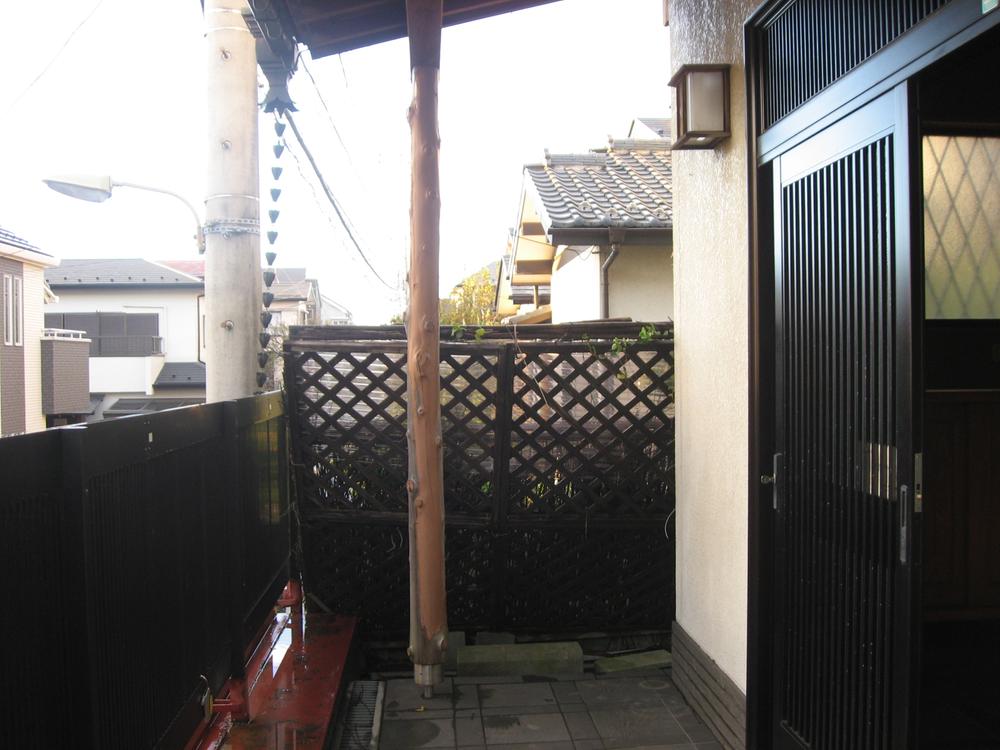 Is the entrance as seen from the outside. Sliding door entrance to feel nostalgia
外から見た玄関です。懐かしさを感じる引き戸玄関
Location
| 












