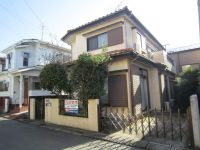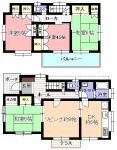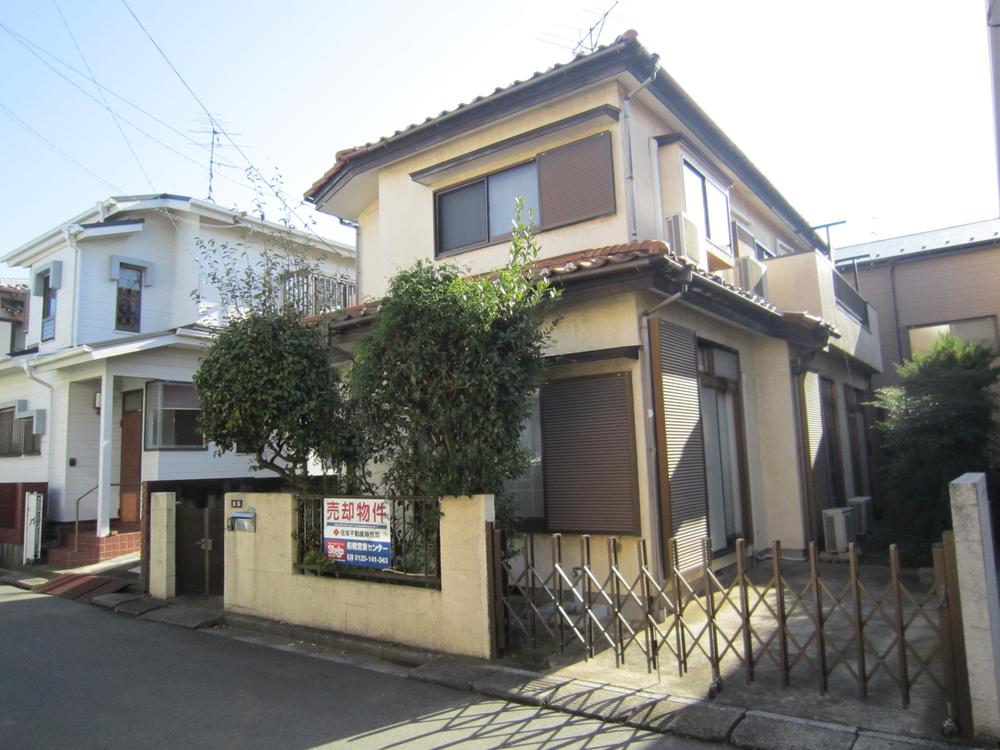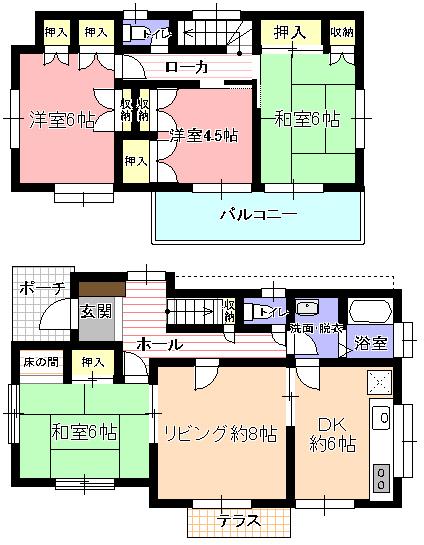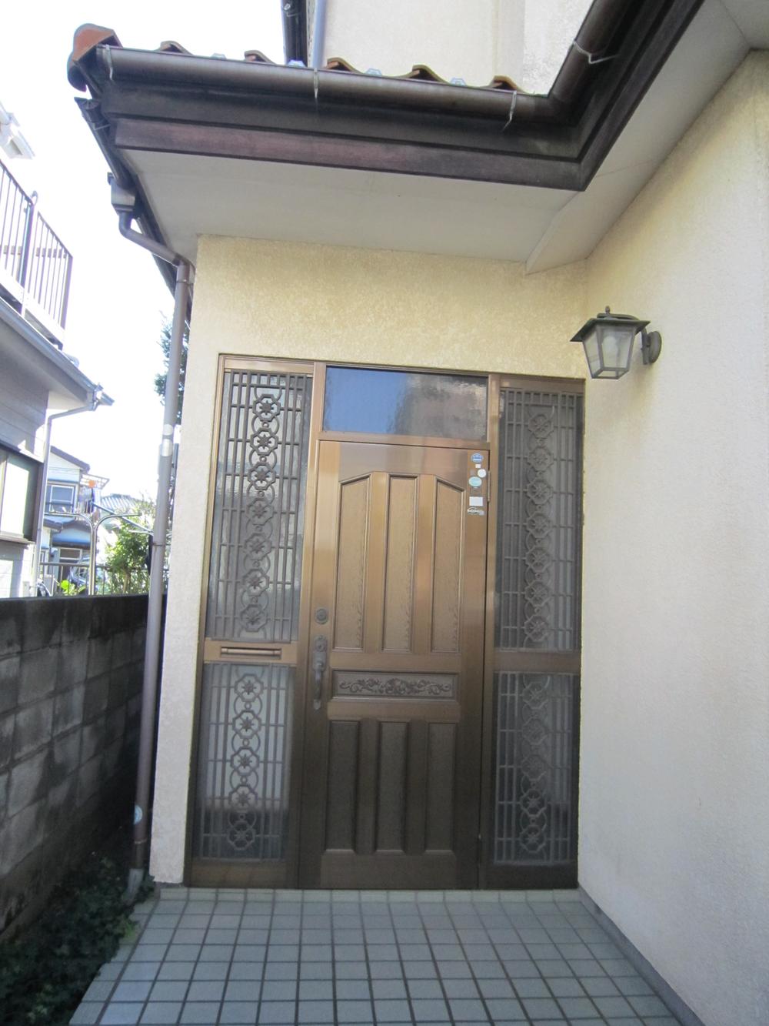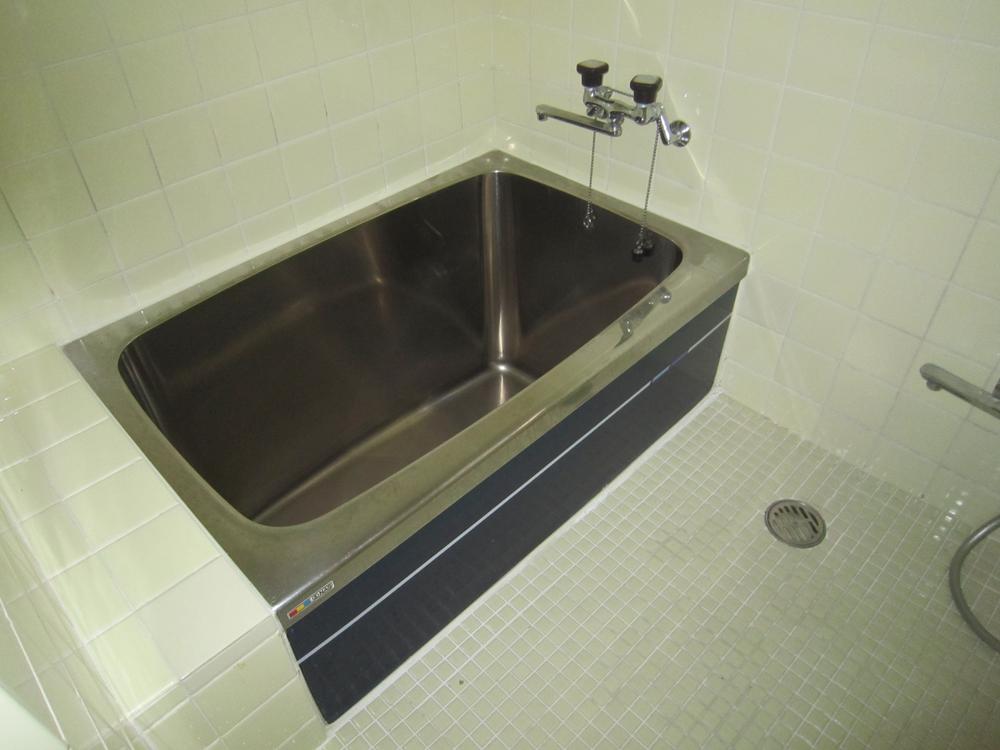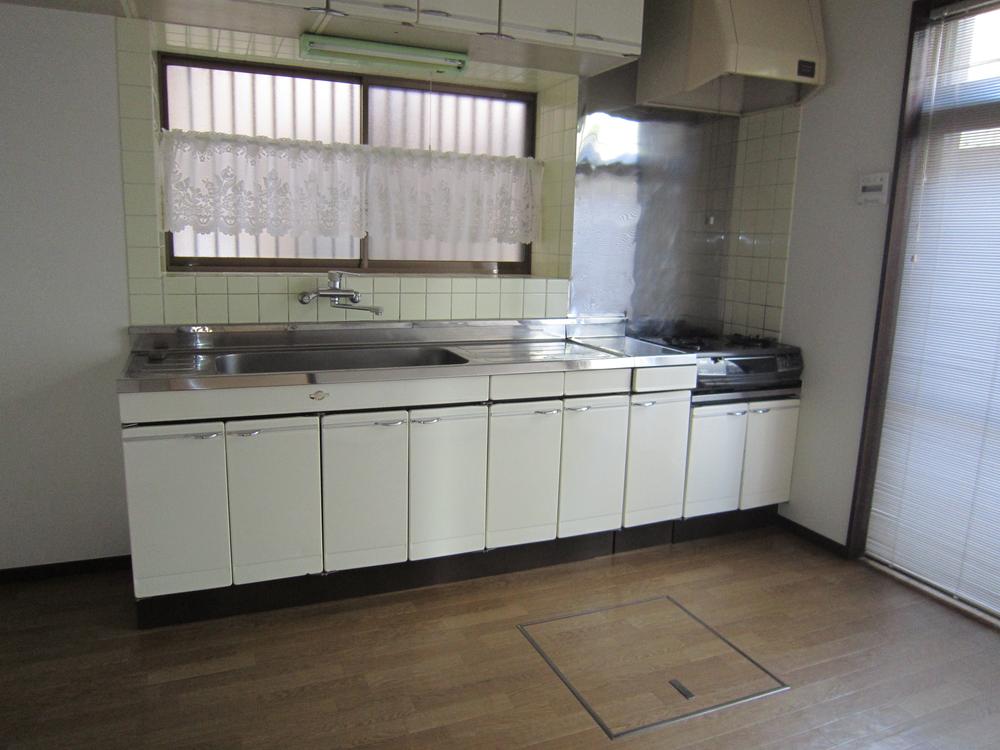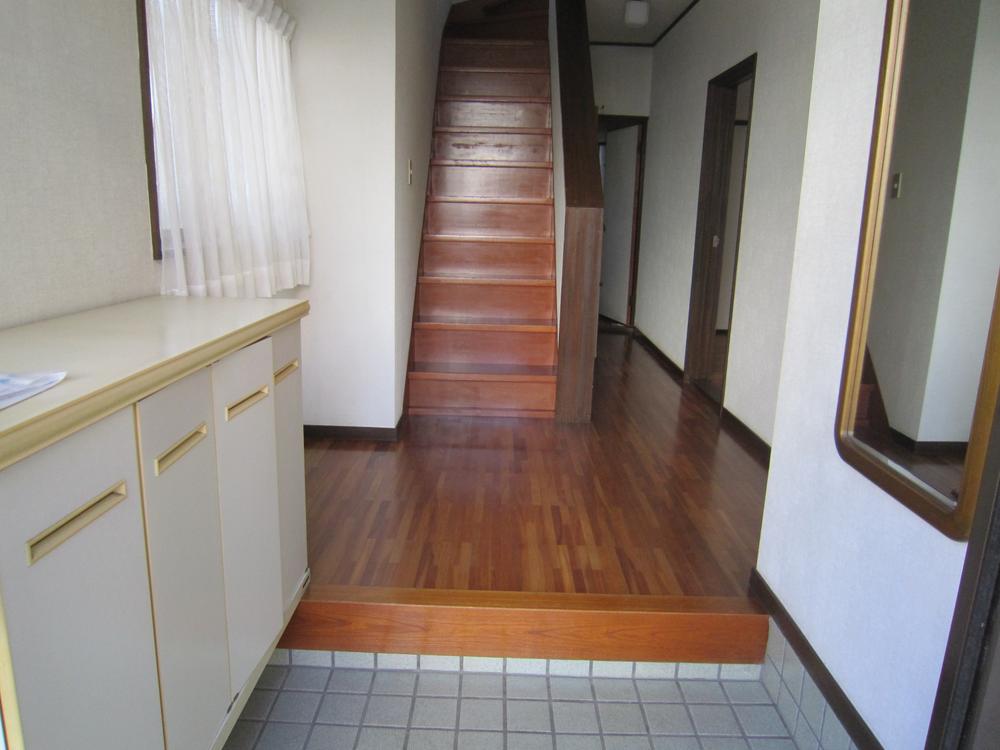|
|
Funabashi, Chiba Prefecture
千葉県船橋市
|
|
Shinkeiseisen "Takanekido" walk 10 minutes
新京成線「高根木戸」歩10分
|
|
※ Renovation completed ※ A quiet residential area ※ It is your in a room very clean! ! ※ Spacious balcony ※ Housing wealth
※リフォーム済※閑静な住宅街※室内大変キレイにお使いです!!※広々バルコニー ※収納豊富
|
|
2 along the line more accessible, Yang per goodese-style room, Toilet 2 places, Bathroom 1 tsubo or more, The window in the bathroom, Ventilation good
2沿線以上利用可、陽当り良好、和室、トイレ2ヶ所、浴室1坪以上、浴室に窓、通風良好
|
Features pickup 特徴ピックアップ | | 2 along the line more accessible / Yang per good / Japanese-style room / Toilet 2 places / Bathroom 1 tsubo or more / The window in the bathroom / Ventilation good 2沿線以上利用可 /陽当り良好 /和室 /トイレ2ヶ所 /浴室1坪以上 /浴室に窓 /通風良好 |
Price 価格 | | 14.5 million yen 1450万円 |
Floor plan 間取り | | 4LDK 4LDK |
Units sold 販売戸数 | | 1 units 1戸 |
Land area 土地面積 | | 106.27 sq m 106.27m2 |
Building area 建物面積 | | 93.36 sq m 93.36m2 |
Driveway burden-road 私道負担・道路 | | 19 sq m , Northwest 4m width 19m2、北西4m幅 |
Completion date 完成時期(築年月) | | September 1987 1987年9月 |
Address 住所 | | Funabashi, Chiba Prefecture Shibayama 6 千葉県船橋市芝山6 |
Traffic 交通 | | Shinkeiseisen "Takanekido" walk 10 minutes
AzumaYo high-speed railway, "sandwiched" walk 17 minutes 新京成線「高根木戸」歩10分
東葉高速鉄道「飯山満」歩17分
|
Person in charge 担当者より | | Personnel Nishimura 担当者西村 |
Contact お問い合せ先 | | TEL: 0800-603-0591 [Toll free] mobile phone ・ Also available from PHS
Caller ID is not notified
Please contact the "saw SUUMO (Sumo)"
If it does not lead, If the real estate company TEL:0800-603-0591【通話料無料】携帯電話・PHSからもご利用いただけます
発信者番号は通知されません
「SUUMO(スーモ)を見た」と問い合わせください
つながらない方、不動産会社の方は
|
Building coverage, floor area ratio 建ぺい率・容積率 | | Fifty percent ・ Hundred percent 50%・100% |
Time residents 入居時期 | | Immediate available 即入居可 |
Land of the right form 土地の権利形態 | | Ownership 所有権 |
Structure and method of construction 構造・工法 | | Wooden 2-story 木造2階建 |
Renovation リフォーム | | January 2013 interior renovation completed (kitchen ・ toilet ・ wall ・ floor) 2013年1月内装リフォーム済(キッチン・トイレ・壁・床) |
Use district 用途地域 | | One low-rise 1種低層 |
Other limitations その他制限事項 | | ※ Warranty disclaimer ※瑕疵担保免責 |
Overview and notices その他概要・特記事項 | | Contact: Nishimura, Facilities: Public Water Supply, This sewage, City gas, Parking: car space 担当者:西村、設備:公営水道、本下水、都市ガス、駐車場:カースペース |
Company profile 会社概要 | | <Mediation> Governor of Chiba Prefecture (11) No. 005136 (the company), Chiba Prefecture Building Lots and Buildings Transaction Business Association (Corporation) metropolitan area real estate Fair Trade Council member Co., Ltd. Tokai Kitanarashino branch Yubinbango274-0063 Funabashi, Chiba Prefecture Narashinodai 2-49-17 <仲介>千葉県知事(11)第005136号(社)千葉県宅地建物取引業協会会員 (公社)首都圏不動産公正取引協議会加盟(株)東海北習志野支店〒274-0063 千葉県船橋市習志野台2-49-17 |
