Used Homes » Kanto » Chiba Prefecture » Funabashi
 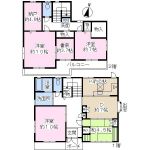
| | Funabashi, Chiba Prefecture 千葉県船橋市 |
| AzumaYo high-speed rail "Kitanarashino" walk 13 minutes 東葉高速鉄道「北習志野」歩13分 |
| 4SDK2 Kaiyoshitsu 10 Pledge of December 1997 architecture is a walk-in closet with a study (about 3.7 Pledge) 平成9年12月建築の4SDK2階洋室10帖は書斎(約3.7帖)とウォークインクローゼット付です |
| ■ Facing the south side road 6m ■ Spacious entrance hall ■ L-type face-to-face kitchen counter ■ toilet ・ Toilets Thank each 2 places ■ Balcony of a large wide span ■ This property in the quiet Readjustment land ■ Since it is a current state vacancy, Immediate delivery is possible after the balance settlement ■南側公道6mに面しています■広々とした玄関ホール■L型対面キッチンカウンター■トイレ・洗面所は各2ヶ所ございます■大きなワイドスパンのバルコニー■閑静な区画整理地内の物件です■現況空室ですので、残金決済後即引渡可能です |
Features pickup 特徴ピックアップ | | Immediate Available / Land 50 square meters or more / Facing south / Or more before road 6m / Japanese-style room / Shaping land / Face-to-face kitchen / Toilet 2 places / 2-story / South balcony / Walk-in closet / City gas / Storeroom / Readjustment land within 即入居可 /土地50坪以上 /南向き /前道6m以上 /和室 /整形地 /対面式キッチン /トイレ2ヶ所 /2階建 /南面バルコニー /ウォークインクロゼット /都市ガス /納戸 /区画整理地内 | Event information イベント情報 | | Taisei the back in the real estate sales, As we can so as to correspond to any consultation about the house, It started a "concierge service" of real estate. "Law on Real Estate ・ Tax / Buying and selling ・ Operation / Rent ・ management / Architecture ・ Renovation ", etc., Professional staff will be happy to answer for a variety of consultation. Because it does not take the cost, Please feel free to contact us. Concierge desk Reception time 10 o'clock ~ At 18 (Wednesday regular holiday) FAX are accepted 24 hours. Telephone number (toll-free) 0120-938-596FAX / ) Consultation in from the mail is also available. 大成有楽不動産販売では、住まいに関するあらゆるご相談に対応させていただけるように、不動産の「コンシェルジュサービス」を始めました。不動産に関する「法律・税務/売買・運用/賃貸・管理/建築・リフォーム」など、様々なご相談に対して専門スタッフがお答えさせていただきます。費用はかかりませんので、お気軽にご相談ください。コンシェルジュデスク 受付時間 10時 ~ 18時(水曜日定休) FAXは24時間受け付けております。電話番号(フリーコール) 0120-938-596FAX 03-3567-3933ホームページ(www.ietan.jp/)よりメールでご相談も可能です。 | Price 価格 | | 59,800,000 yen 5980万円 | Floor plan 間取り | | 4DK + S (storeroom) 4DK+S(納戸) | Units sold 販売戸数 | | 1 units 1戸 | Land area 土地面積 | | 271.2 sq m (82.03 tsubo) (Registration) 271.2m2(82.03坪)(登記) | Building area 建物面積 | | 139.73 sq m (42.26 tsubo) (Registration) 139.73m2(42.26坪)(登記) | Driveway burden-road 私道負担・道路 | | Nothing, South 6m width 無、南6m幅 | Completion date 完成時期(築年月) | | December 1997 1997年12月 | Address 住所 | | Funabashi, Chiba Prefecture Narashinodai 6 千葉県船橋市習志野台6 | Traffic 交通 | | AzumaYo high-speed rail "Kitanarashino" walk 13 minutes 東葉高速鉄道「北習志野」歩13分
| Related links 関連リンク | | [Related Sites of this company] 【この会社の関連サイト】 | Person in charge 担当者より | | Person in charge of real-estate and building Hidaka Motochi Age: 30 Daigyokai Experience: 9 years Tsudanuma is transportation Perfectly charming city to the metropolitan area and enhance the living facilities. I myself understand this appeal, I would like to convey to many people. We are keeping in mind dealings with a sense of security. Please contact us by all means. 担当者宅建日高 基治年齢:30代業界経験:9年津田沼は生活施設が充実し都内への交通にも便利な魅力的な街です。私自身がこの魅力を理解し、多くの方々に伝えていきたいと思います。安心感のあるお取引を心掛けております。ぜひご相談ください。 | Contact お問い合せ先 | | TEL: 0800-603-0223 [Toll free] mobile phone ・ Also available from PHS
Caller ID is not notified
Please contact the "saw SUUMO (Sumo)"
If it does not lead, If the real estate company TEL:0800-603-0223【通話料無料】携帯電話・PHSからもご利用いただけます
発信者番号は通知されません
「SUUMO(スーモ)を見た」と問い合わせください
つながらない方、不動産会社の方は
| Building coverage, floor area ratio 建ぺい率・容積率 | | 60% ・ 200% 60%・200% | Time residents 入居時期 | | Immediate available 即入居可 | Land of the right form 土地の権利形態 | | Ownership 所有権 | Structure and method of construction 構造・工法 | | Wooden 2-story 木造2階建 | Use district 用途地域 | | One middle and high 1種中高 | Overview and notices その他概要・特記事項 | | Contact: Hidaka Motochi, Facilities: Public Water Supply, This sewage, City gas, Parking: car space 担当者:日高 基治、設備:公営水道、本下水、都市ガス、駐車場:カースペース | Company profile 会社概要 | | <Mediation> Minister of Land, Infrastructure and Transport (8) No. 003,394 (one company) Real Estate Association (Corporation) metropolitan area real estate Fair Trade Council member Taisei the back Real Estate Sales Co., Ltd. Tsudanuma office Yubinbango275-0016 Narashino, Chiba Prefecture Tsudanuma 1-2-13 OK building the fifth floor <仲介>国土交通大臣(8)第003394号(一社)不動産協会会員 (公社)首都圏不動産公正取引協議会加盟大成有楽不動産販売(株)津田沼営業所〒275-0016 千葉県習志野市津田沼1-2-13 OKビル5階 |
Local appearance photo現地外観写真 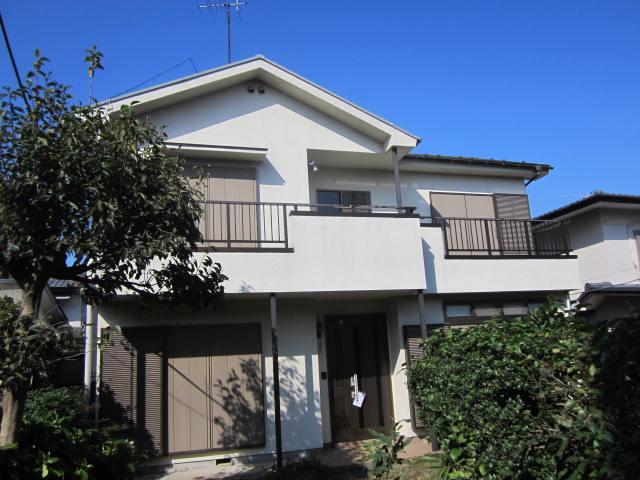 Local (11 May 2013) Shooting
現地(2013年11月)撮影
Floor plan間取り図 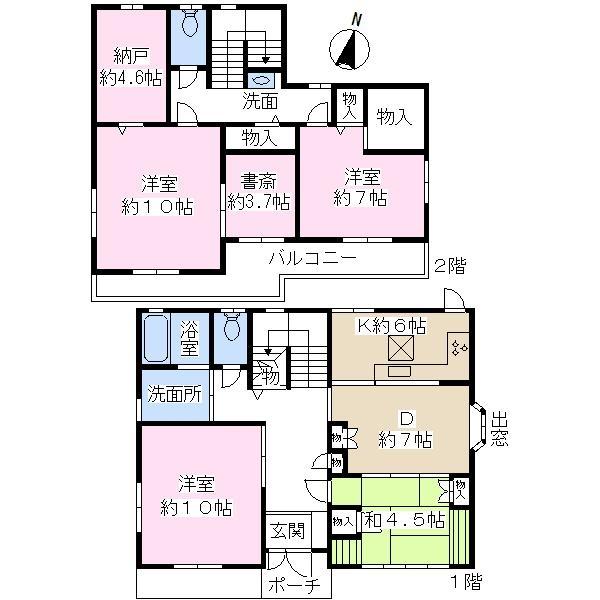 59,800,000 yen, 4DK + S (storeroom), Land area 271.2 sq m , Building area 139.73 sq m
5980万円、4DK+S(納戸)、土地面積271.2m2、建物面積139.73m2
Livingリビング 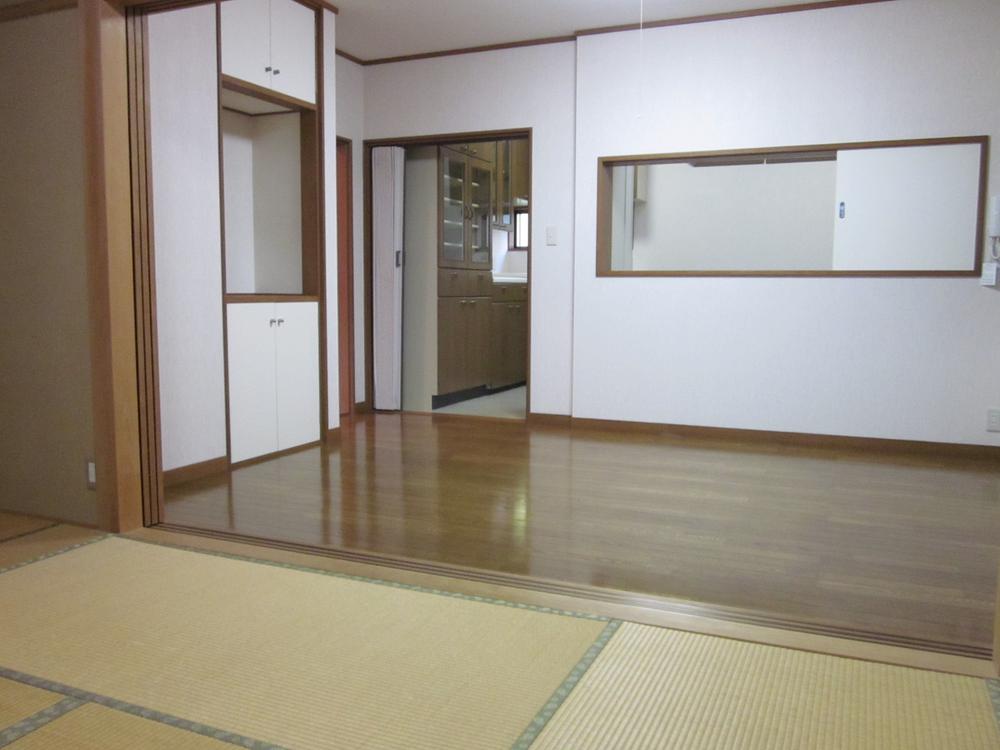 dining / Indoor (11 May 2013) Shooting
ダイニング/室内(2013年11月)撮影
Non-living roomリビング以外の居室 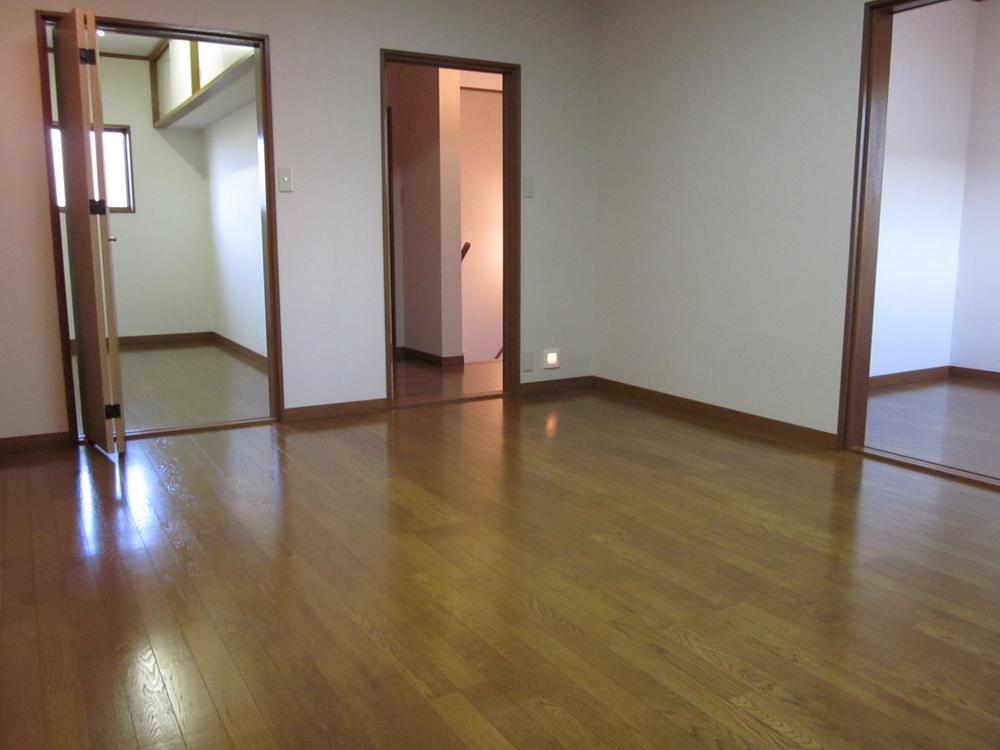 2 Kaiyoshitsu 10 Pledge / Indoor (11 May 2013) Shooting
2階洋室10帖/室内(2013年11月)撮影
Balconyバルコニー 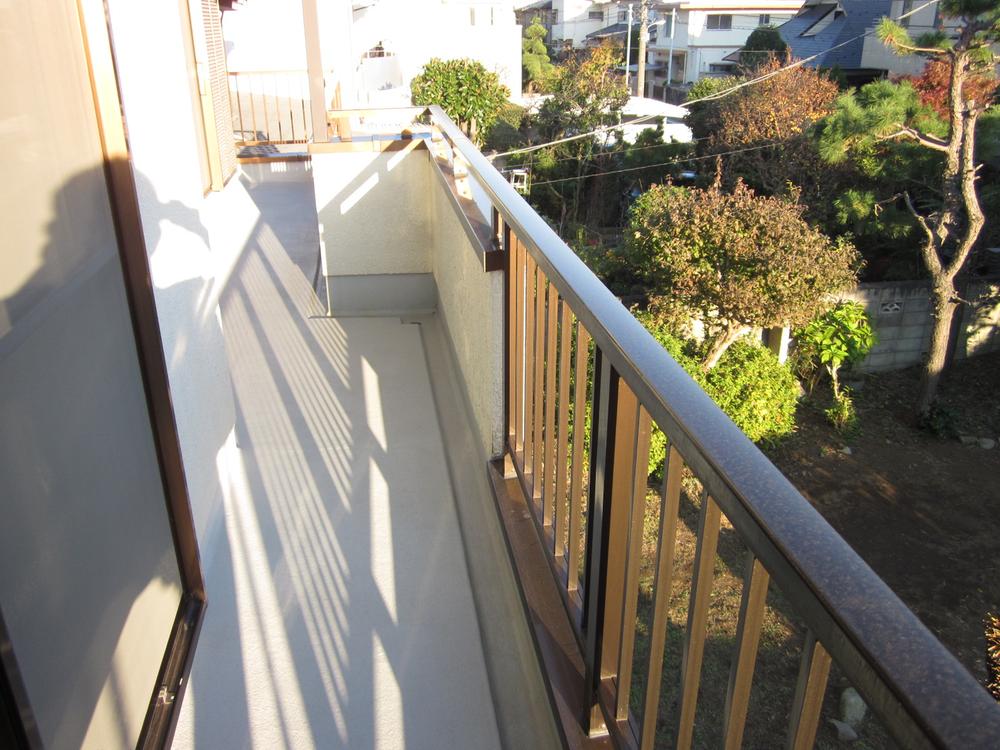 Local (11 May 2013) Shooting
現地(2013年11月)撮影
Kitchenキッチン 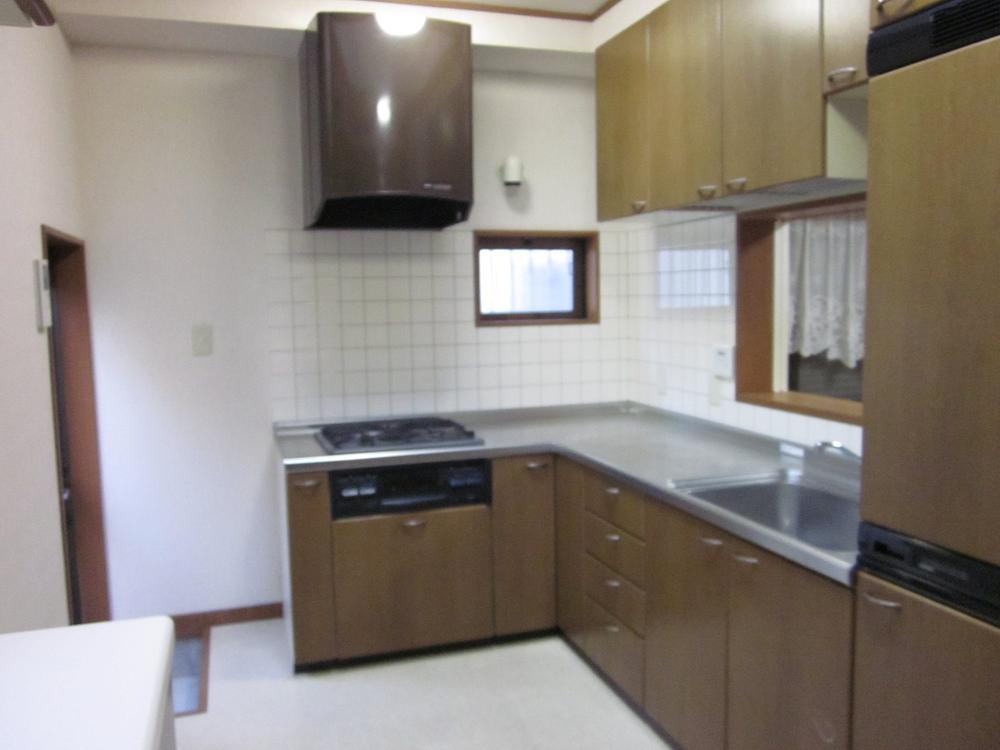 Indoor (11 May 2013) Shooting
室内(2013年11月)撮影
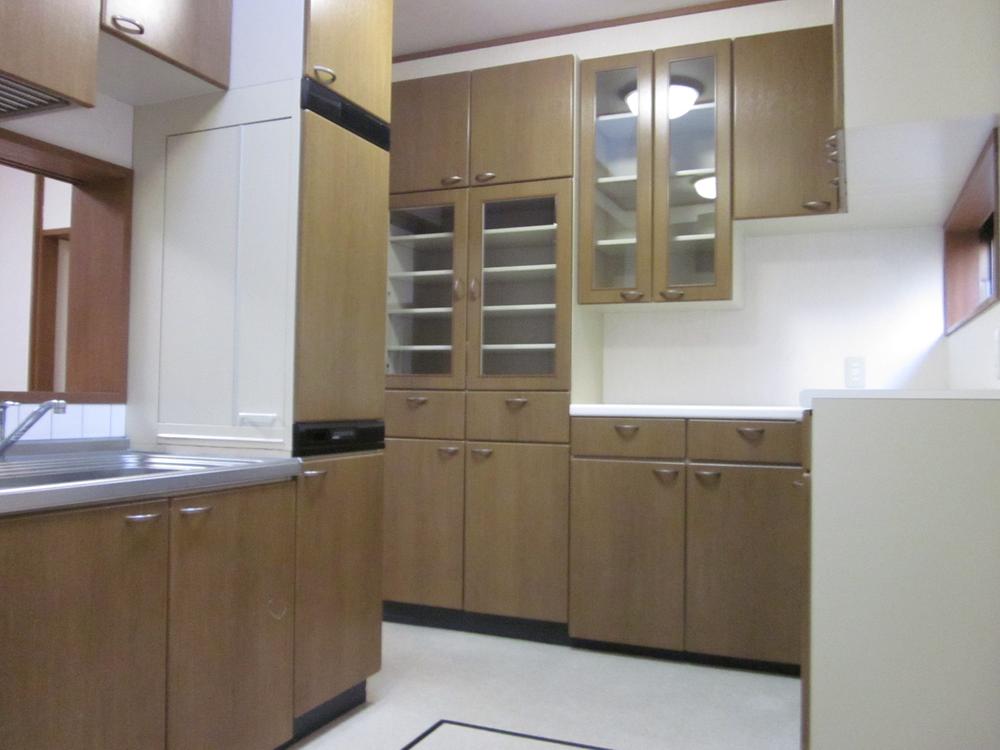 Indoor (11 May 2013) Shooting
室内(2013年11月)撮影
Non-living roomリビング以外の居室 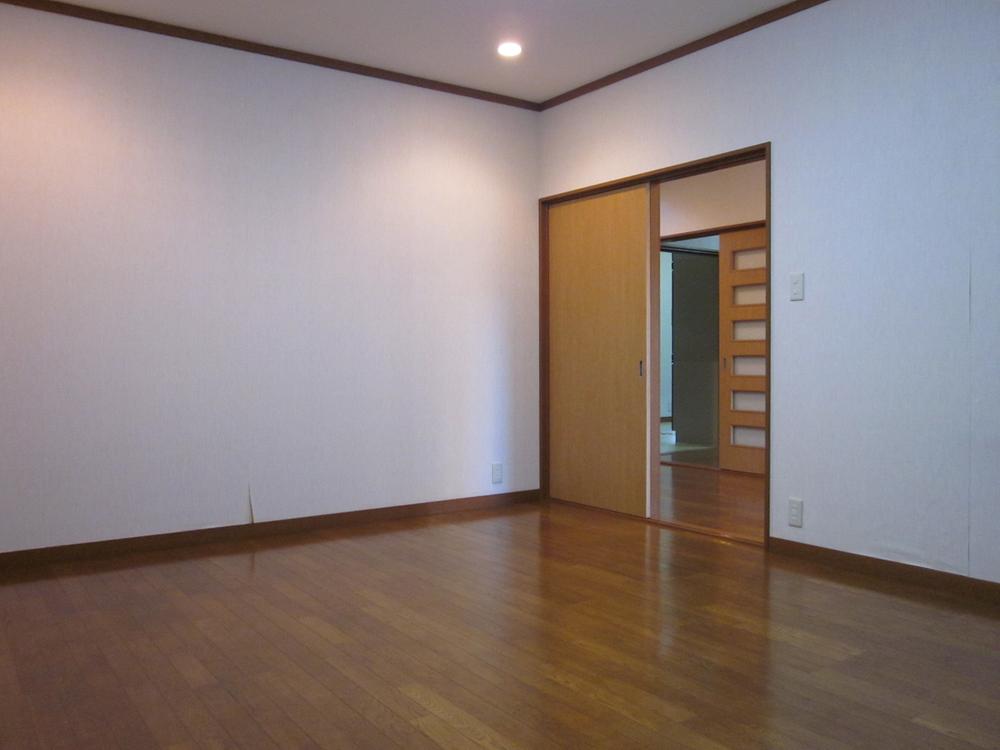 1 Kaiyoshitsu 10 Pledge / Indoor (11 May 2013) Shooting
1階洋室10帖/室内(2013年11月)撮影
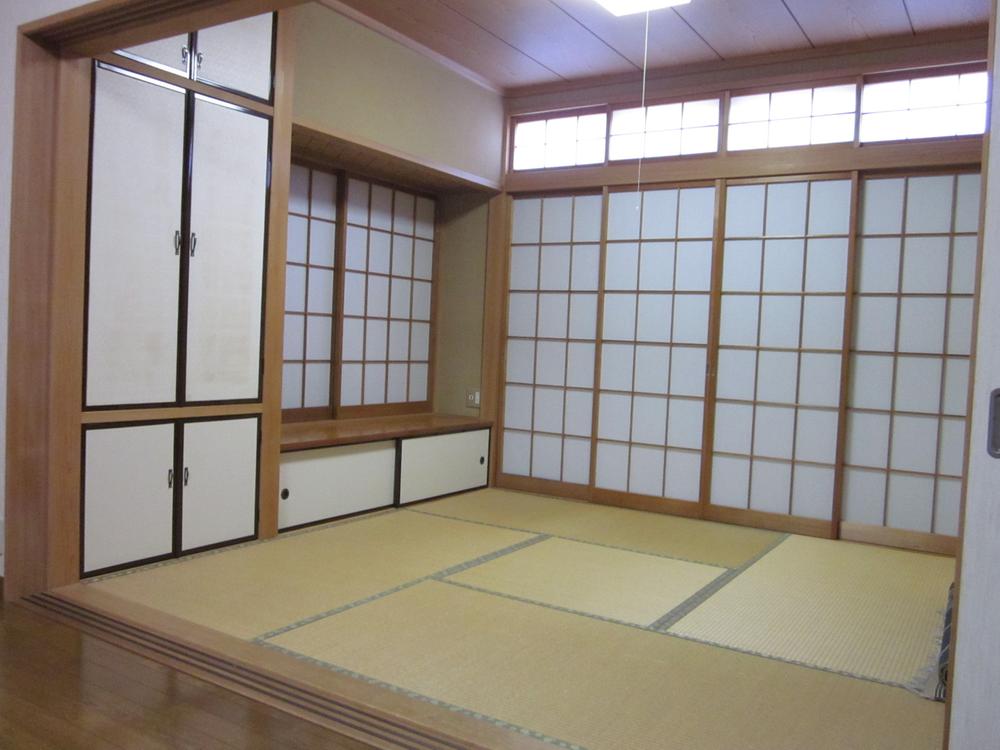 First floor Japanese-style room 4.5 Pledge / Indoor (11 May 2013) Shooting
1階和室4.5帖/室内(2013年11月)撮影
Bathroom浴室 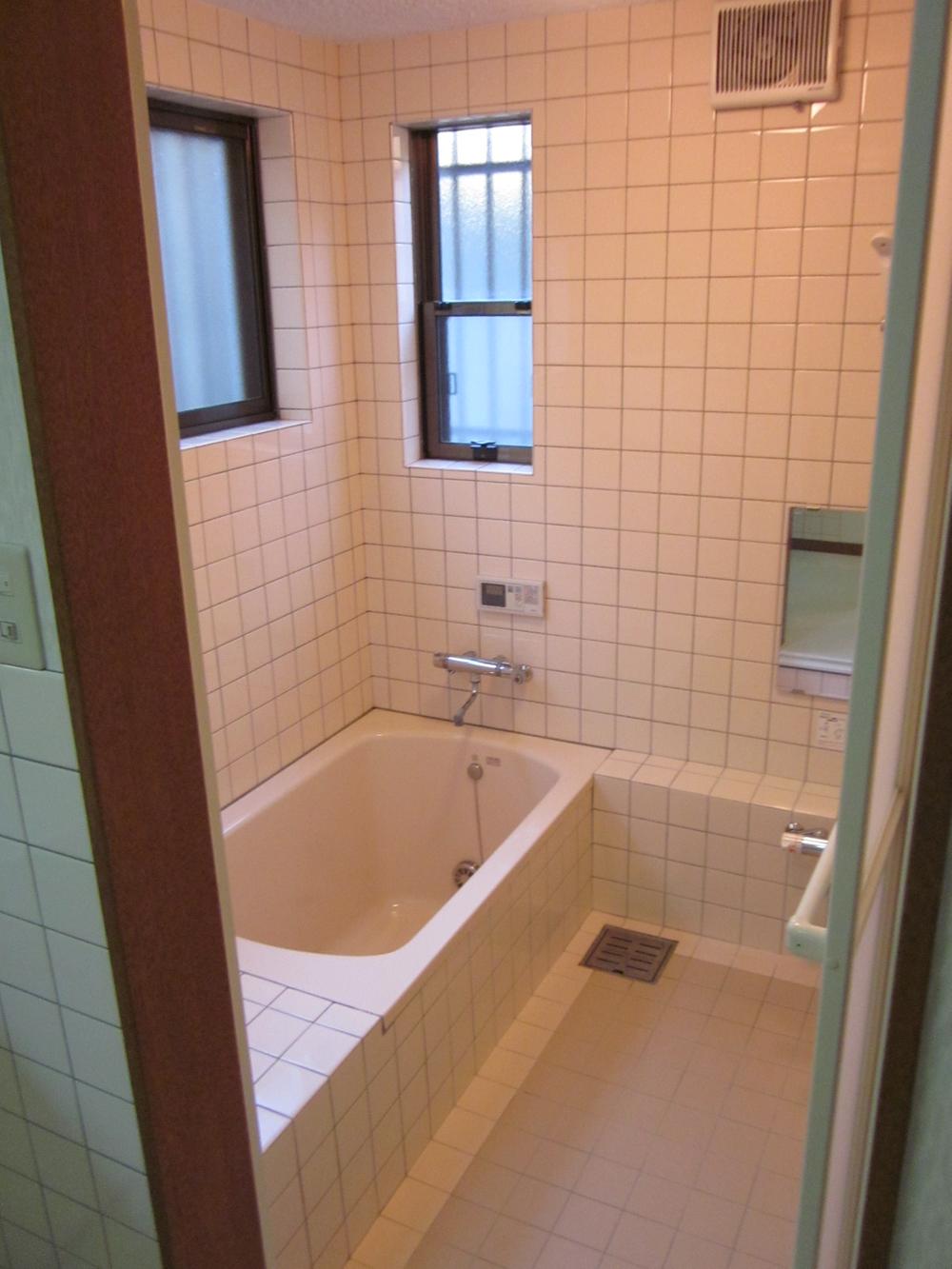 Indoor (11 May 2013) Shooting
室内(2013年11月)撮影
Wash basin, toilet洗面台・洗面所 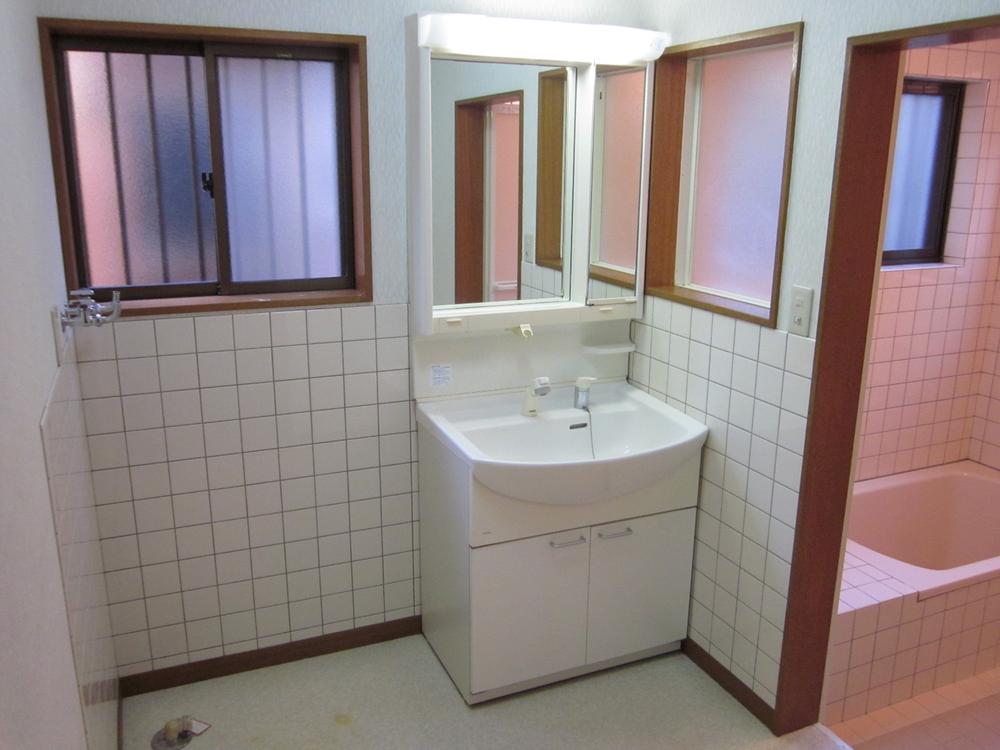 First floor washroom / Indoor (11 May 2013) Shooting
1階洗面所/室内(2013年11月)撮影
Non-living roomリビング以外の居室 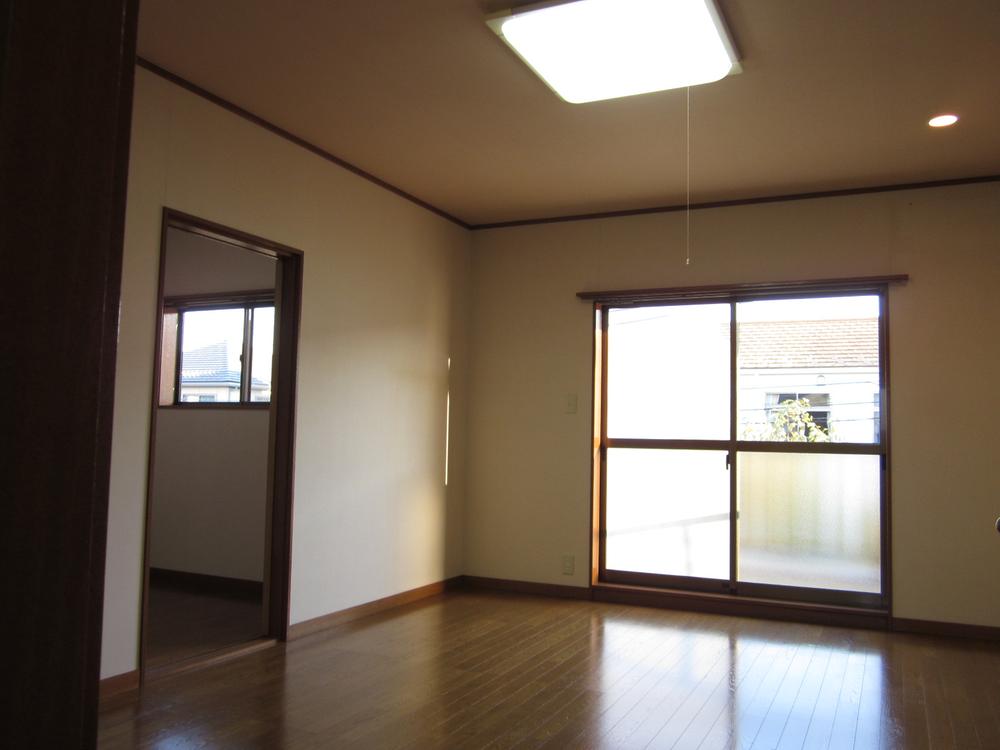 2 Kaiyoshitsu 10 Pledge / Indoor (11 May 2013) Shooting
2階洋室10帖/室内(2013年11月)撮影
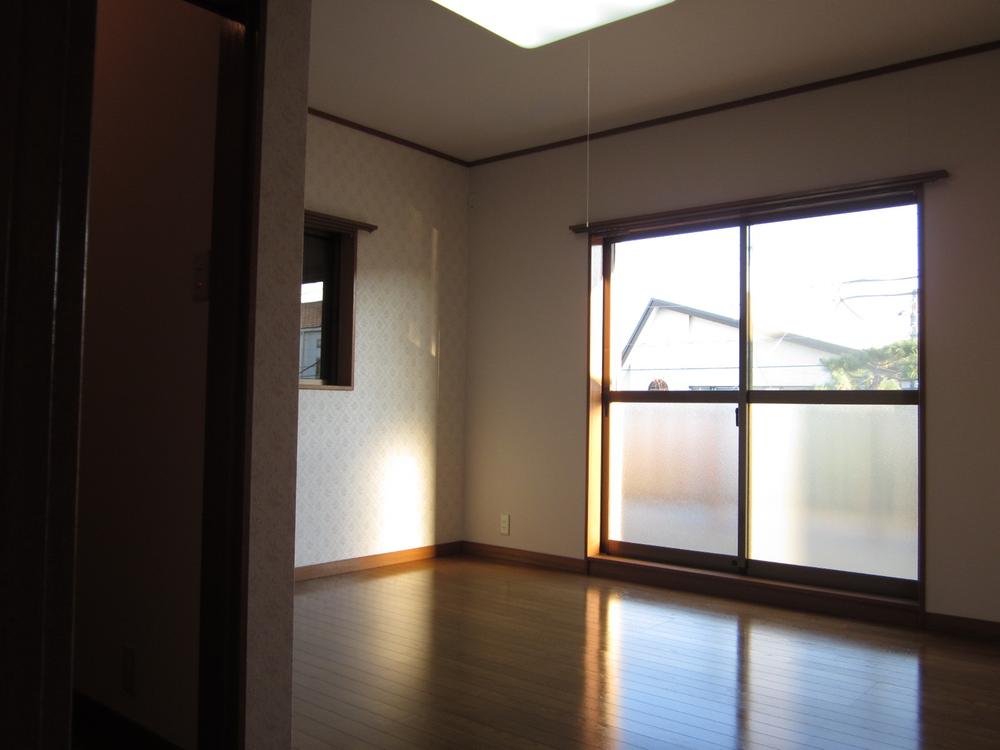 2 Kaiyoshitsu 7 Pledge / Indoor (11 May 2013) Shooting
2階洋室7帖/室内(2013年11月)撮影
Wash basin, toilet洗面台・洗面所 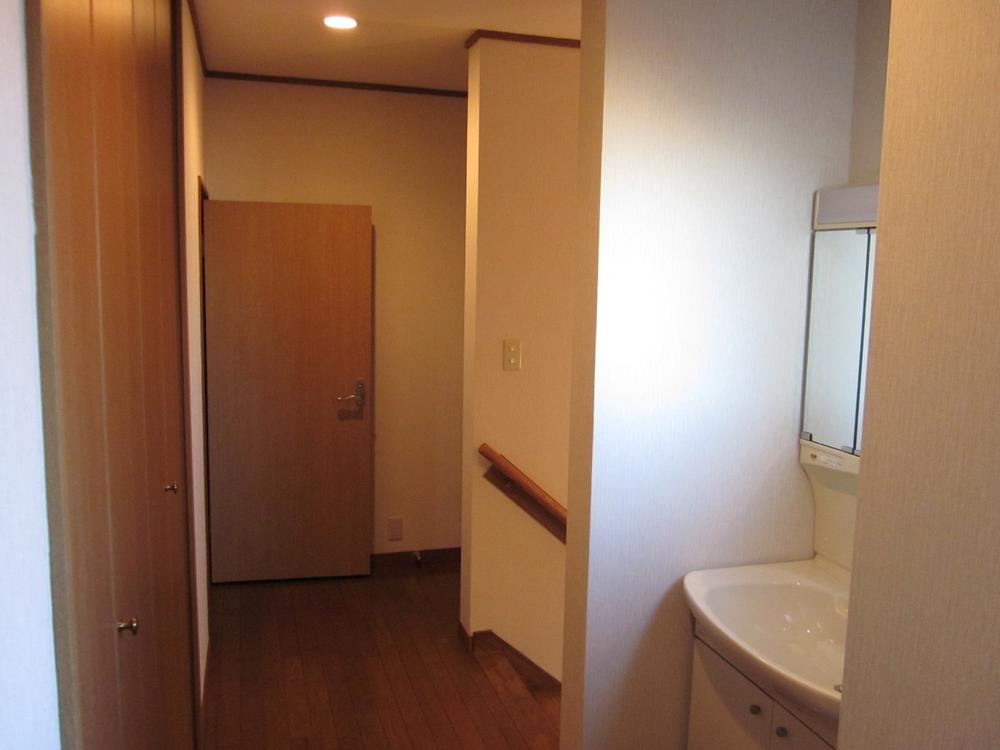 Second floor washroom / Indoor (11 May 2013) Shooting
2階洗面所/室内(2013年11月)撮影
View photos from the dwelling unit住戸からの眺望写真 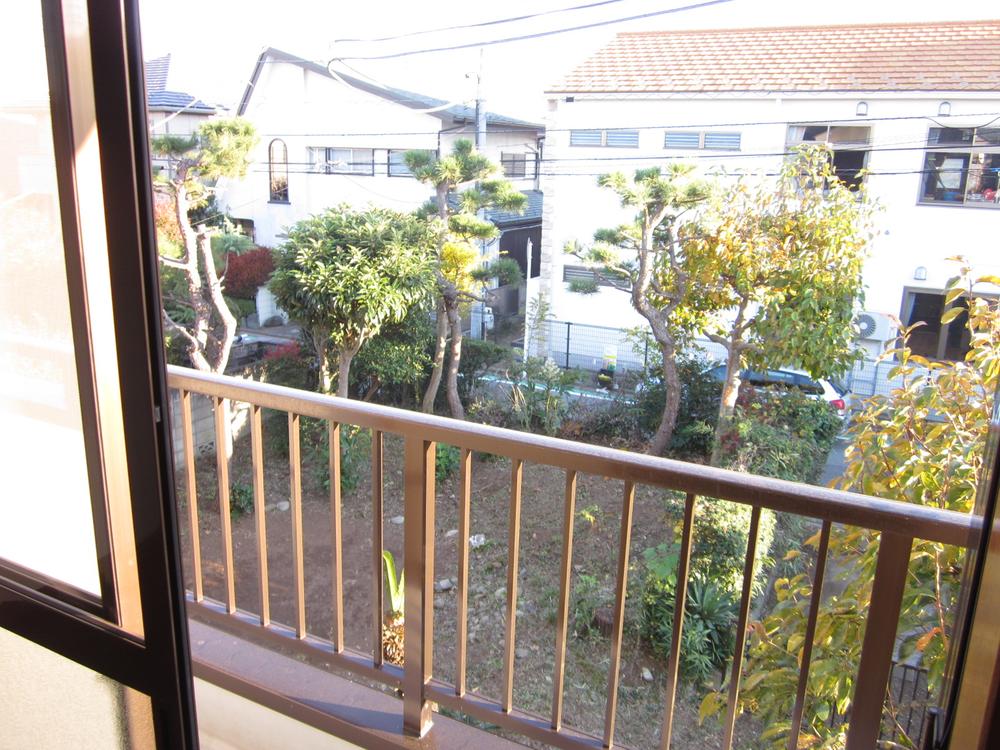 View from the site (November 2013) Shooting
現地からの眺望(2013年11月)撮影
Entrance玄関 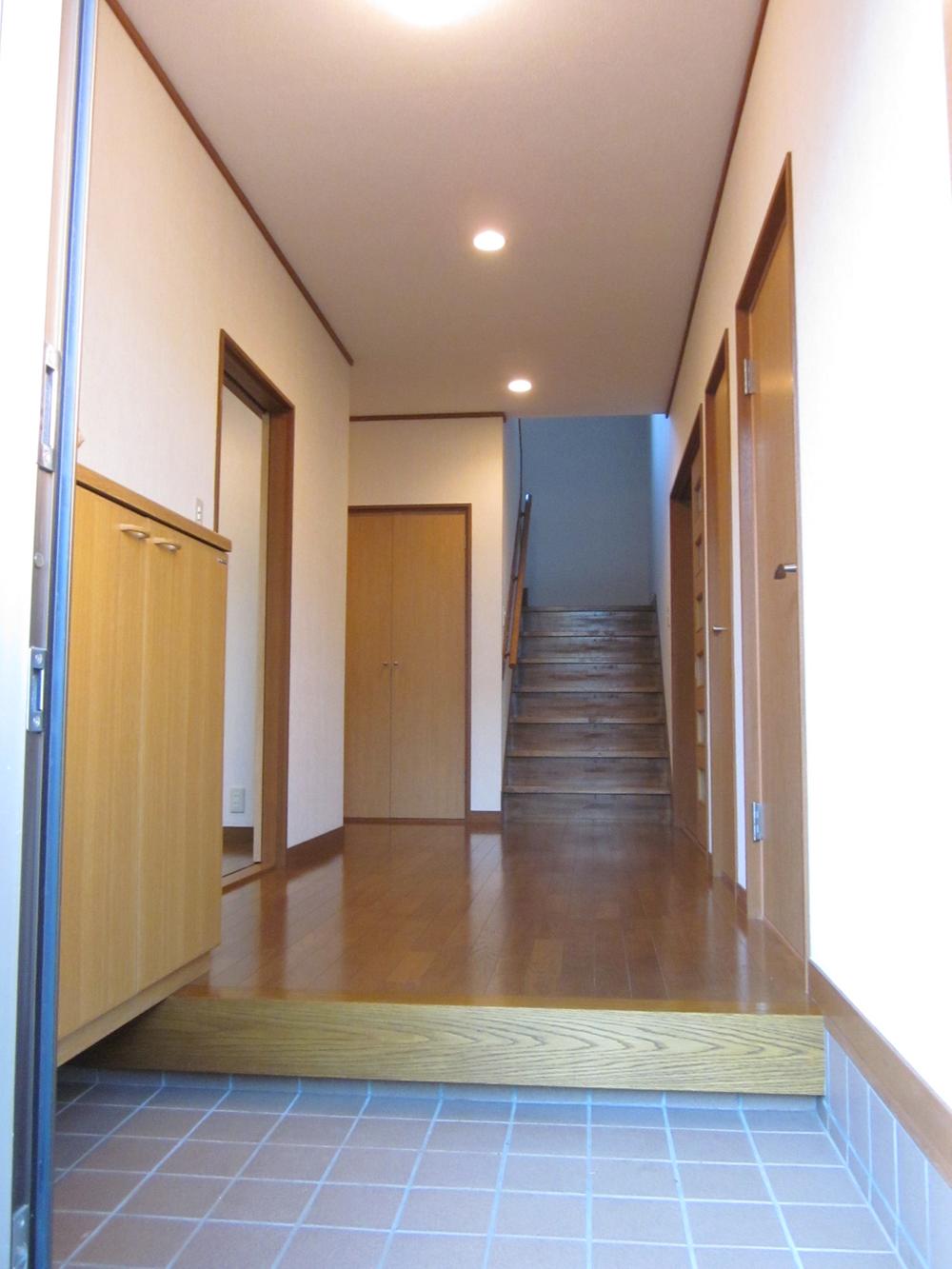 Local (11 May 2013) Shooting
現地(2013年11月)撮影
Garden庭 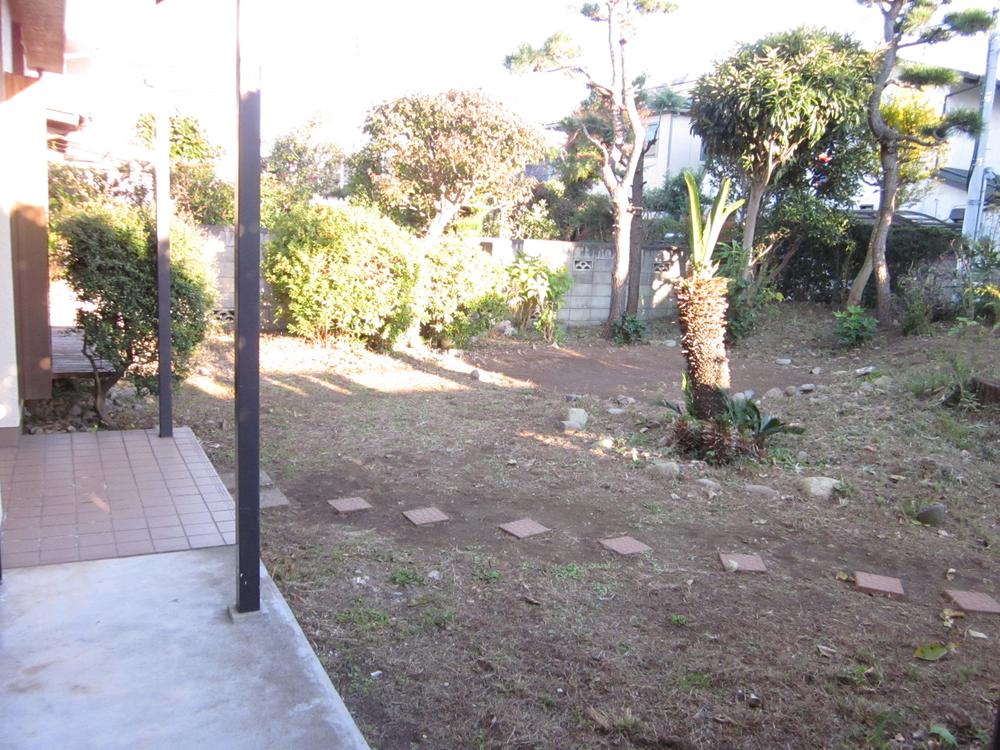 Local (11 May 2013) Shooting
現地(2013年11月)撮影
Local appearance photo現地外観写真 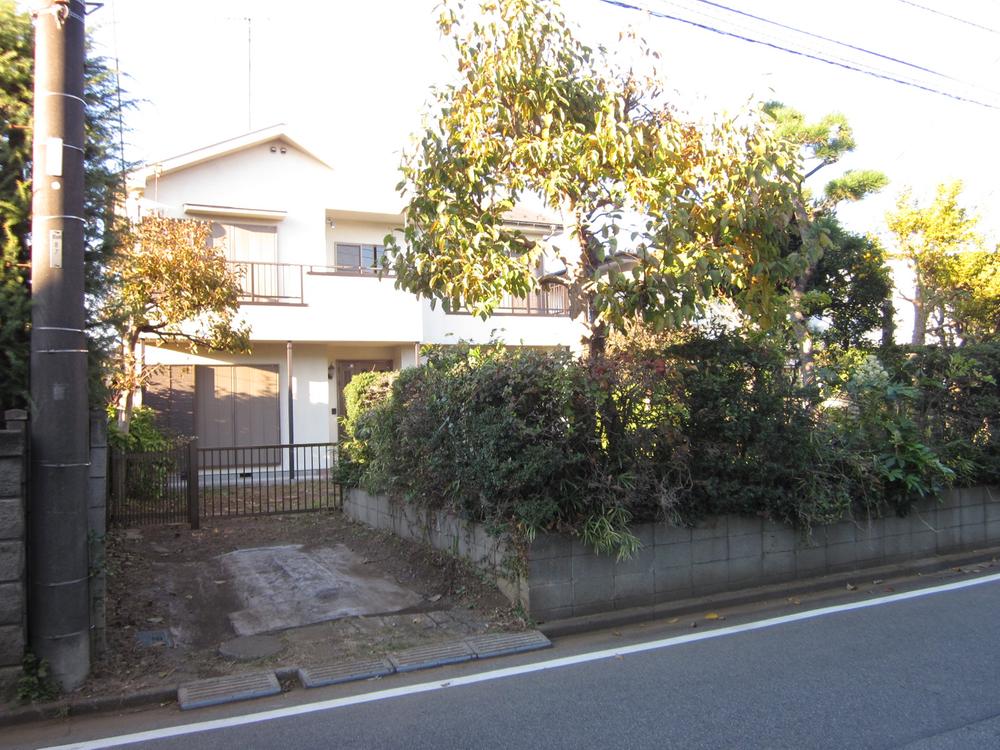 Local (11 May 2013) Shooting
現地(2013年11月)撮影
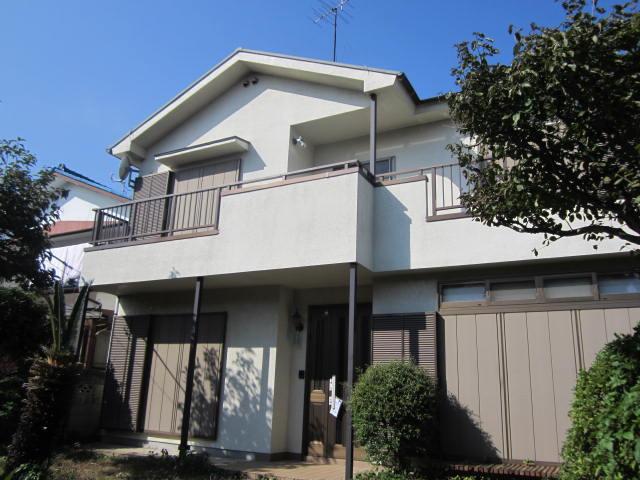 Local (11 May 2013) Shooting
現地(2013年11月)撮影
Primary school小学校 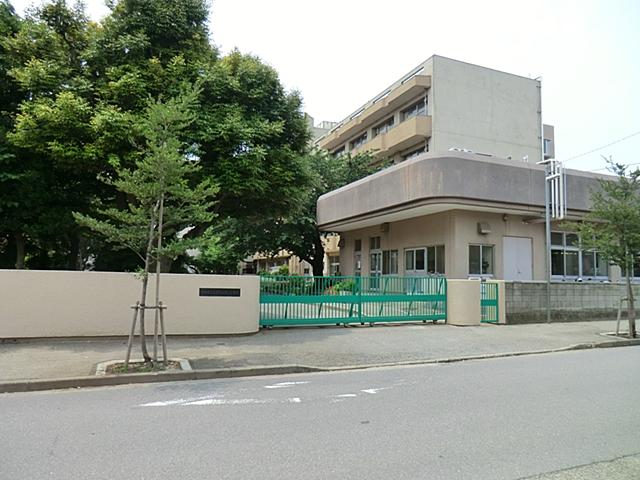 Narashinodai 1200m to the second elementary school
習志野台第二小学校まで1200m
Junior high school中学校 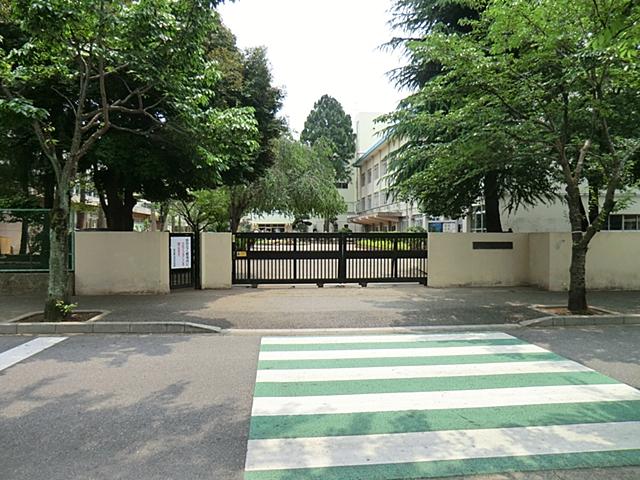 Narashinodai 400m until junior high school
習志野台中学校まで400m
Location
|






















