Used Homes » Kanto » Chiba Prefecture » Funabashi
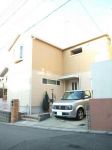 
| | Funabashi, Chiba Prefecture 千葉県船橋市 |
| Tobu Noda line "Magomezawa" walk 10 minutes 東武野田線「馬込沢」歩10分 |
Features pickup 特徴ピックアップ | | Super close / Facing south / 2-story / City gas スーパーが近い /南向き /2階建 /都市ガス | Price 価格 | | 35,800,000 yen 3580万円 | Floor plan 間取り | | 4LDK 4LDK | Units sold 販売戸数 | | 1 units 1戸 | Land area 土地面積 | | 133.97 sq m (registration) 133.97m2(登記) | Building area 建物面積 | | 117.34 sq m (registration) 117.34m2(登記) | Driveway burden-road 私道負担・道路 | | Nothing 無 | Completion date 完成時期(築年月) | | November 2006 2006年11月 | Address 住所 | | Funabashi, Chiba Prefecture Asahimachi 2 千葉県船橋市旭町2 | Traffic 交通 | | Tobu Noda line "Magomezawa" walk 10 minutes 東武野田線「馬込沢」歩10分 | Contact お問い合せ先 | | TEL: 0800-601-4880 [Toll free] mobile phone ・ Also available from PHS
Caller ID is not notified
Please contact the "saw SUUMO (Sumo)"
If it does not lead, If the real estate company TEL:0800-601-4880【通話料無料】携帯電話・PHSからもご利用いただけます
発信者番号は通知されません
「SUUMO(スーモ)を見た」と問い合わせください
つながらない方、不動産会社の方は
| Building coverage, floor area ratio 建ぺい率・容積率 | | Fifty percent ・ Hundred percent 50%・100% | Time residents 入居時期 | | Consultation 相談 | Land of the right form 土地の権利形態 | | Ownership 所有権 | Structure and method of construction 構造・工法 | | Light-gauge steel 2-story 軽量鉄骨2階建 | Overview and notices その他概要・特記事項 | | Facilities: Public Water Supply, This sewage, City gas 設備:公営水道、本下水、都市ガス | Company profile 会社概要 | | <Mediation> Minister of Land, Infrastructure and Transport (8) No. 003,229 (one company) National Housing Industry Association (Corporation) metropolitan area real estate Fair Trade Council member Royal housing Sales Co., Ltd. Shin-Urayasu Station shop Yubinbango279-0012 Urayasu, Chiba Prefecture Irifune 4-3-1 Shin-Urayasu SK building first floor <仲介>国土交通大臣(8)第003229号(一社)全国住宅産業協会会員 (公社)首都圏不動産公正取引協議会加盟ロイヤルハウジング販売(株)新浦安駅前ショップ〒279-0012 千葉県浦安市入船4-3-1 新浦安エスケービル1階 |
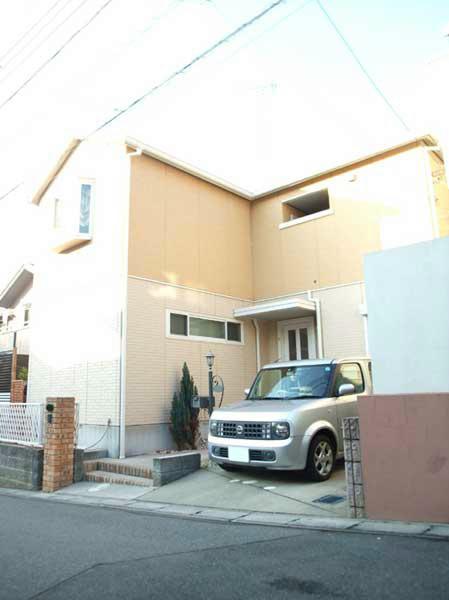 Local appearance photo
現地外観写真
Otherその他 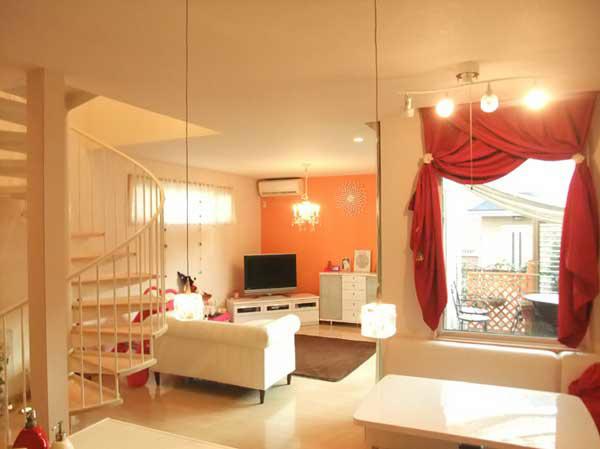 Terrace will be visible from the living part from the dining part.
ダイニング部分からもリビング部分からもテラスが見えます。
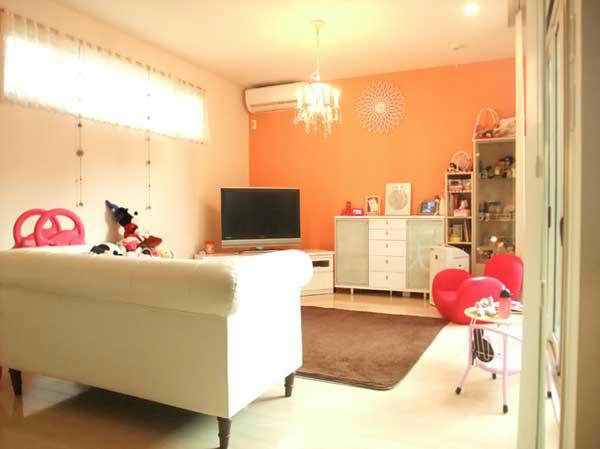 On both sides there is the opening is very bright.
両サイドに開口部があり大変明るいです。
Floor plan間取り図 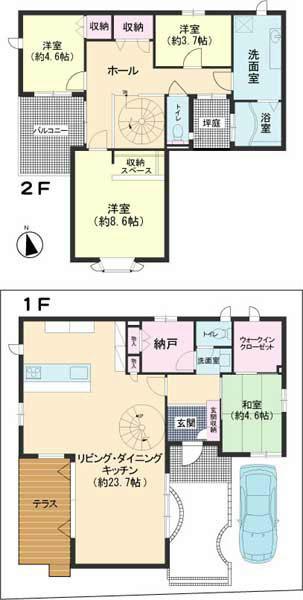 35,800,000 yen, 4LDK, Land area 133.97 sq m , Building area 117.34 sq m
3580万円、4LDK、土地面積133.97m2、建物面積117.34m2
Otherその他 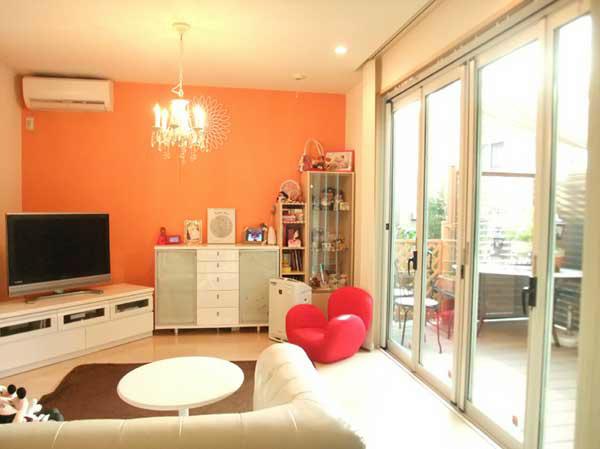 You can enter and exit from the side living room on the terrace. There is a sense of unity with the living feel the spread.
リビング横からテラスに出入り出来ます。リビングとの一体感があり広がりを感じます。
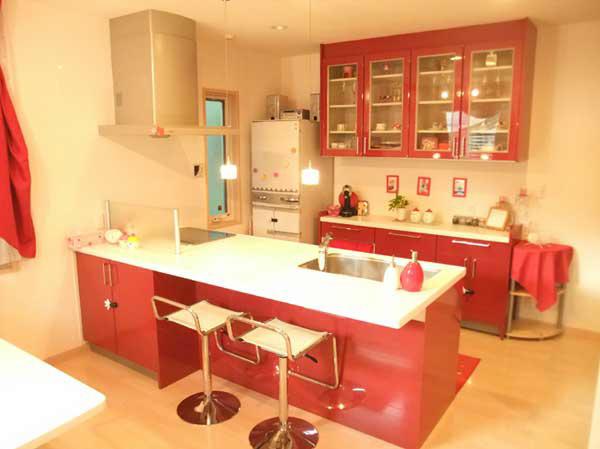 Popular Island Kitchen. The red color is very impressive.
人気のアイランドキッチン。赤い色が大変印象的です。
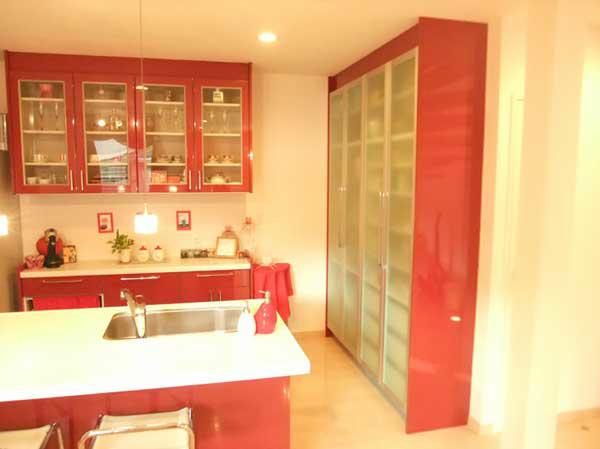 Kitchens, Built-in pantry.
キッチンには、備え付けのパントリー。
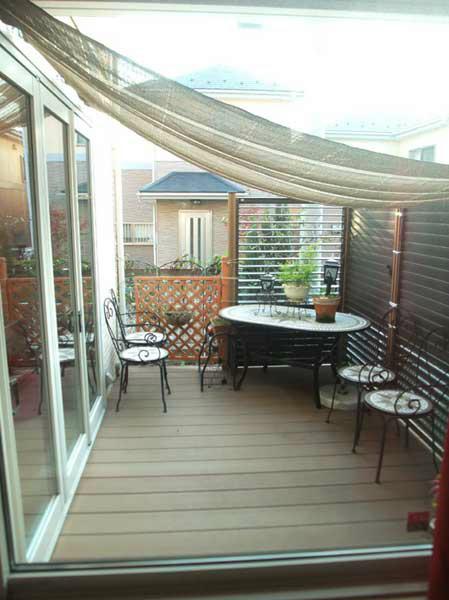 Would you like such as tea in the sunny terrace
日当りの良いテラスでお茶などいかがですか
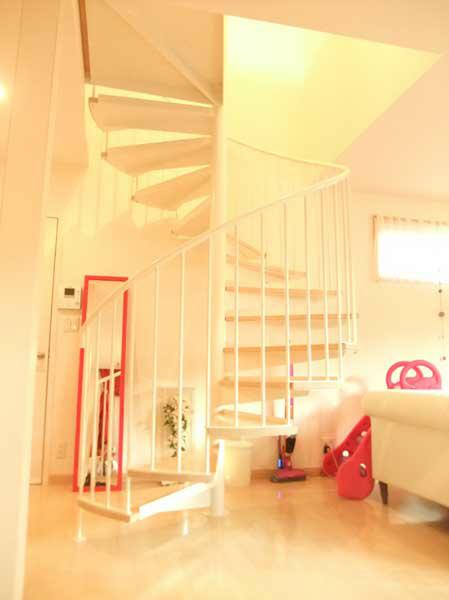 Spiral staircase of the atrium. Also making it easier to understand going out and your way of such because your family from living.
吹抜けのらせん階段。リビングからなのでご家族のお出かけやお帰りも分かりやすくなっています。
Location
|










