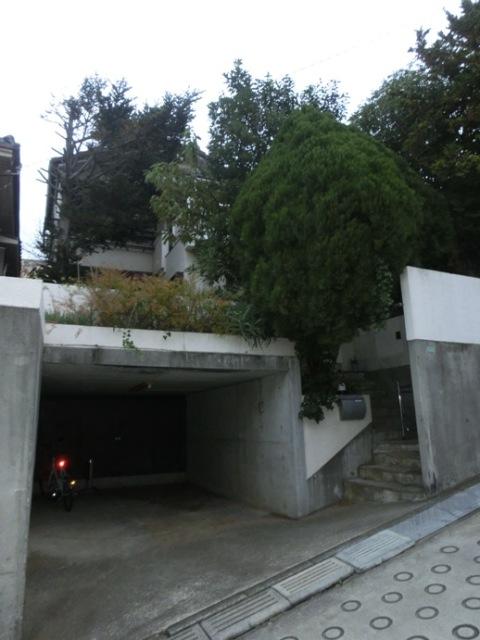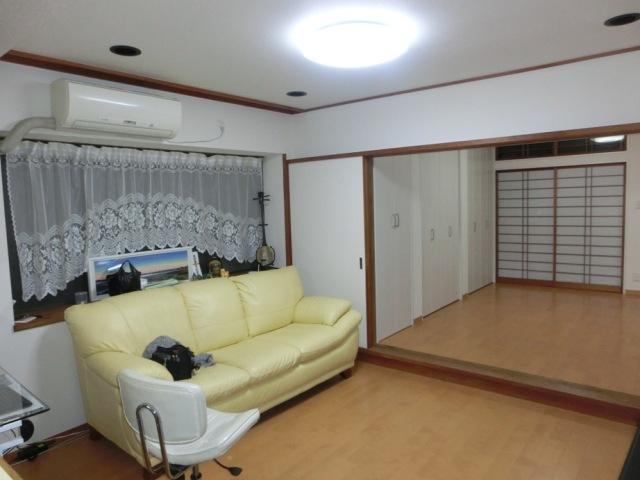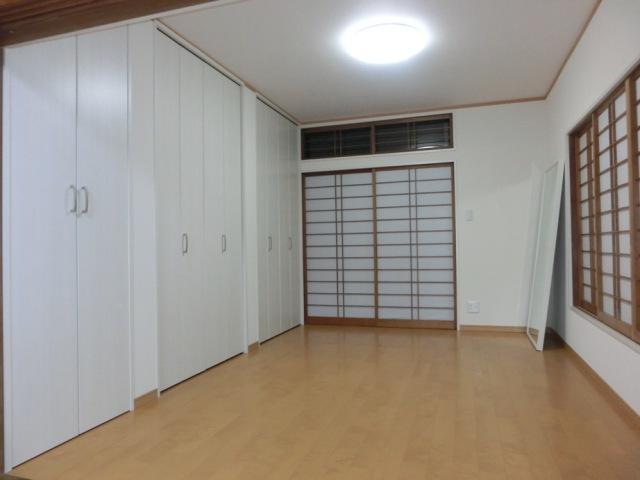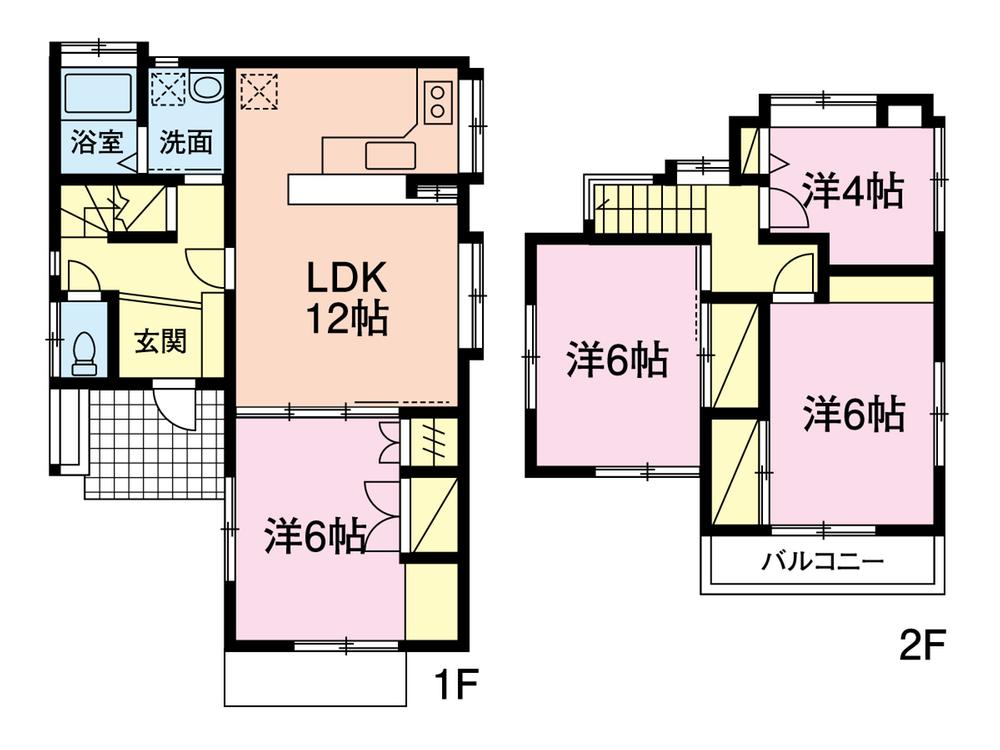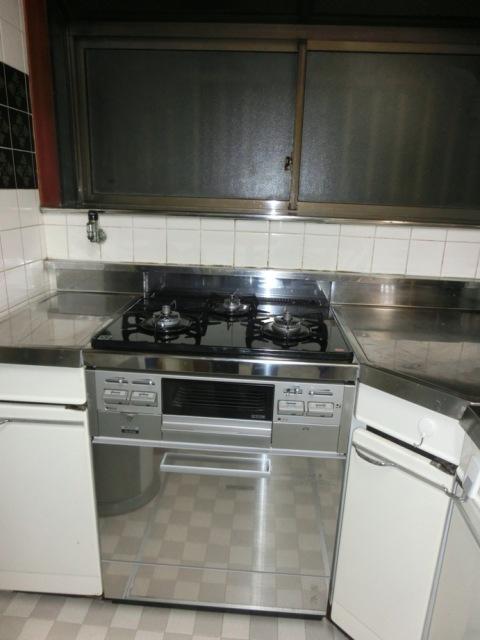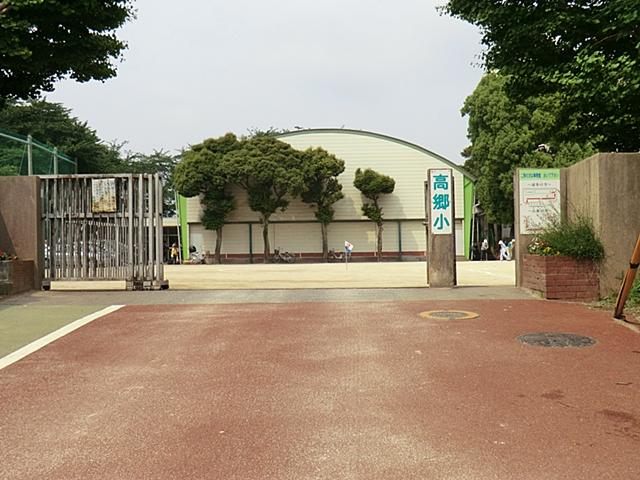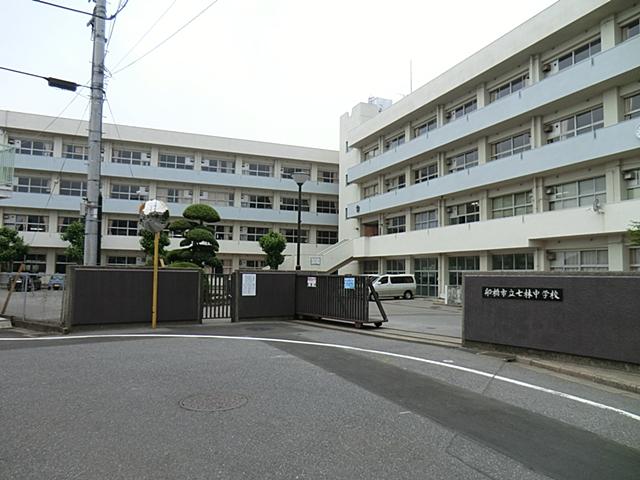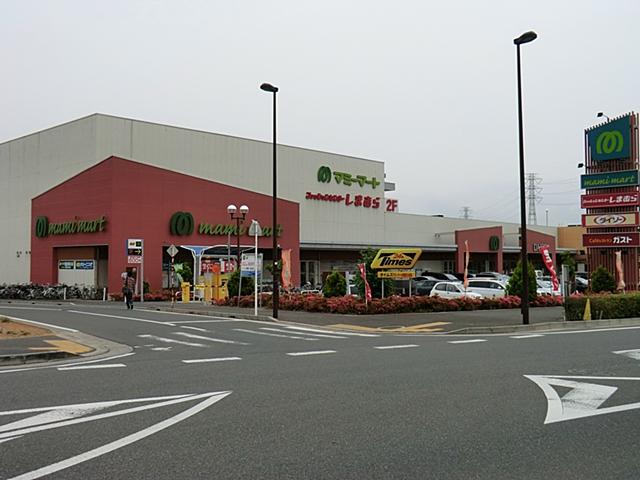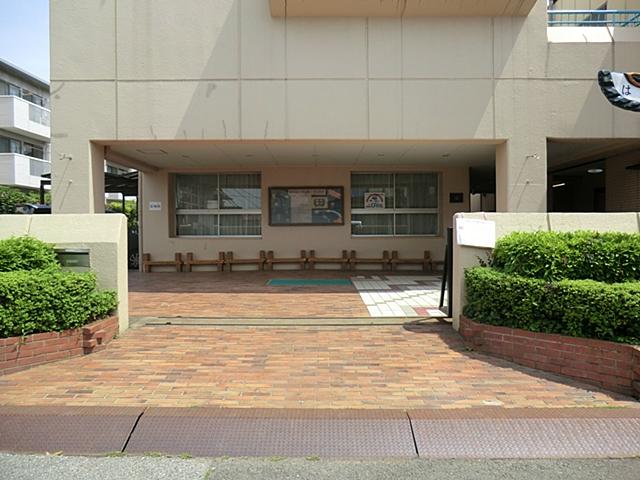|
|
Funabashi, Chiba Prefecture
千葉県船橋市
|
|
AzumaYo high-speed railway, "sandwiched" walk 15 minutes
東葉高速鉄道「飯山満」歩15分
|
|
Heisei 25 October interior renovation completed. 2 wayside available, The surrounding environment is also enhanced. For more information not please feel free to contact us.
平成25年10月内装リフォーム済です。2沿線利用可能、周辺環境も充実です。詳細はお気軽にお問合せ下さいませ。
|
|
Life information of enhancement ☆ Kosato a 12-minute walk from the elementary school ☆ Nanabayashi until junior high school walk 21 minutes ☆ Sandwiched between a 12-minute walk from the kindergarten ☆ A 15-minute walk from the Super Mamimato ☆ Shibayama 17-minute walk to the first nursery school
充実のライフインフォメーション☆高郷小学校まで徒歩12分☆七林中学校まで徒歩21分☆飯山満幼稚園まで徒歩12分☆スーパーマミーマートまで徒歩15分☆芝山第一保育園まで徒歩17分
|
Features pickup 特徴ピックアップ | | 2 along the line more accessible / Facing south / System kitchen / Yang per good / A quiet residential area / Japanese-style room / Face-to-face kitchen / 2-story / Nantei / City gas 2沿線以上利用可 /南向き /システムキッチン /陽当り良好 /閑静な住宅地 /和室 /対面式キッチン /2階建 /南庭 /都市ガス |
Price 価格 | | 17.3 million yen 1730万円 |
Floor plan 間取り | | 4LDK 4LDK |
Units sold 販売戸数 | | 1 units 1戸 |
Total units 総戸数 | | 1 units 1戸 |
Land area 土地面積 | | 138 sq m (41.74 tsubo) (Registration) 138m2(41.74坪)(登記) |
Building area 建物面積 | | 80.97 sq m (24.49 tsubo) (Registration) 80.97m2(24.49坪)(登記) |
Driveway burden-road 私道負担・道路 | | Nothing 無 |
Completion date 完成時期(築年月) | | February 1985 1985年2月 |
Address 住所 | | Funabashi, Chiba Prefecture Shibayama 6 千葉県船橋市芝山6 |
Traffic 交通 | | AzumaYo high-speed railway, "sandwiched" walk 15 minutes
Shinkeiseisen "Kitanarashino" walk 18 minutes 東葉高速鉄道「飯山満」歩15分
新京成線「北習志野」歩18分
|
Related links 関連リンク | | [Related Sites of this company] 【この会社の関連サイト】 |
Contact お問い合せ先 | | TEL: 0800-603-0744 [Toll free] mobile phone ・ Also available from PHS
Caller ID is not notified
Please contact the "saw SUUMO (Sumo)"
If it does not lead, If the real estate company TEL:0800-603-0744【通話料無料】携帯電話・PHSからもご利用いただけます
発信者番号は通知されません
「SUUMO(スーモ)を見た」と問い合わせください
つながらない方、不動産会社の方は
|
Building coverage, floor area ratio 建ぺい率・容積率 | | Fifty percent ・ Hundred percent 50%・100% |
Time residents 入居時期 | | Consultation 相談 |
Land of the right form 土地の権利形態 | | Ownership 所有権 |
Structure and method of construction 構造・工法 | | Wooden 2-story 木造2階建 |
Use district 用途地域 | | One low-rise 1種低層 |
Overview and notices その他概要・特記事項 | | Facilities: Public Water Supply, This sewage, City gas, Parking: Garage 設備:公営水道、本下水、都市ガス、駐車場:車庫 |
Company profile 会社概要 | | <Mediation> Governor of Chiba Prefecture (12) No. 003559 (the company), Chiba Prefecture Building Lots and Buildings Transaction Business Association (Corporation) metropolitan area real estate Fair Trade Council member Century 21 Kokubu Land and Building Co., Ltd. head office Yubinbango272-0034 Ichikawa City, Chiba Prefecture Ichikawa 1-26-1 Kokubu second building <仲介>千葉県知事(12)第003559号(社)千葉県宅地建物取引業協会会員 (公社)首都圏不動産公正取引協議会加盟センチュリー21国分土地建物(株)本店〒272-0034 千葉県市川市市川1-26-1 国分第2ビル |


