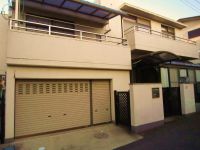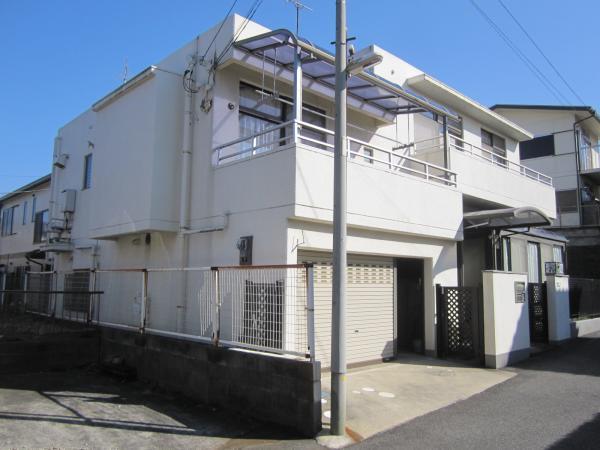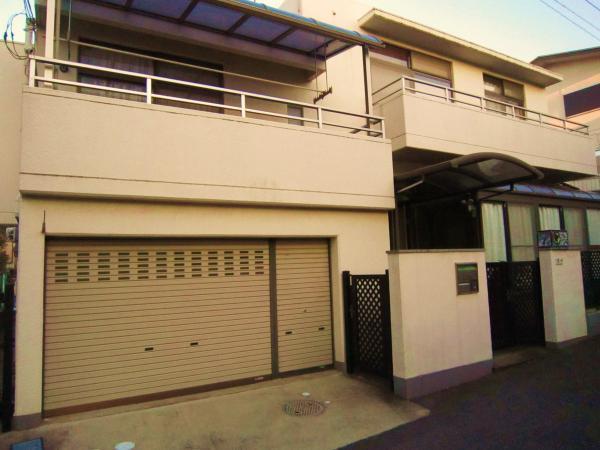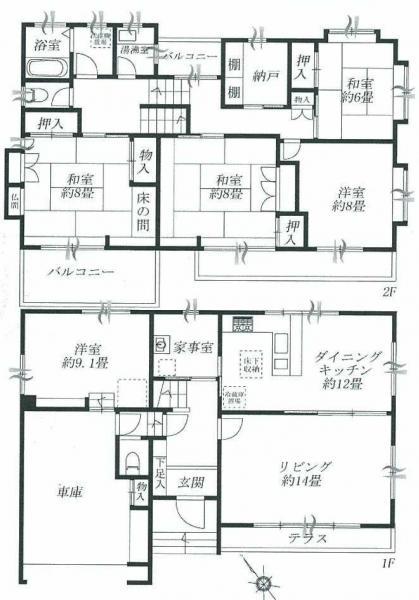|
|
Funabashi, Chiba Prefecture
千葉県船橋市
|
|
Shinkeiseisen "Yakuendai" walk 10 minutes
新京成線「薬園台」歩10分
|
|
☆ Custom home of reinforced concrete commitment ~ 5SLDK! ☆ Convenient housework room with the kitchen next to
☆鉄筋コンクリート造のこだわりの注文住宅 ~ 5SLDK! ☆キッチン横に便利な家事室つき
|
|
It is a quiet residential area. Per southwest road, Good per sun. Ventilation and good two-plane daylight. LDK is spacious about 26 Pledge! There is storage space is also a large number. There is garage with shutter.
閑静な住宅街です。南西道路につき、陽当たり良好。2面採光で通風も良好です。LDKは広々約26帖!収納スペースも多数あります。シャッター付ガレージ有り。
|
Features pickup 特徴ピックアップ | | Immediate Available / LDK20 tatami mats or more / Land 50 square meters or more / Yang per good / Japanese-style room / Face-to-face kitchen / Shutter - garage / Toilet 2 places / 2-story / South balcony / Underfloor Storage / The window in the bathroom / Ventilation good / Southwestward / City gas / Storeroom 即入居可 /LDK20畳以上 /土地50坪以上 /陽当り良好 /和室 /対面式キッチン /シャッタ-車庫 /トイレ2ヶ所 /2階建 /南面バルコニー /床下収納 /浴室に窓 /通風良好 /南西向き /都市ガス /納戸 |
Price 価格 | | 29,800,000 yen 2980万円 |
Floor plan 間取り | | 5LDK + S (storeroom) 5LDK+S(納戸) |
Units sold 販売戸数 | | 1 units 1戸 |
Total units 総戸数 | | 1 units 1戸 |
Land area 土地面積 | | 198 sq m (registration) 198m2(登記) |
Building area 建物面積 | | 191.4 sq m (registration) 191.4m2(登記) |
Driveway burden-road 私道負担・道路 | | Share equity 98 sq m × (527 / 1748), Southwest 4m width 共有持分98m2×(527/1748)、南西4m幅 |
Completion date 完成時期(築年月) | | October 1982 1982年10月 |
Address 住所 | | Funabashi, Chiba Prefecture Takinoi 5 千葉県船橋市田喜野井5 |
Traffic 交通 | | Shinkeiseisen "Yakuendai" walk 10 minutes 新京成線「薬園台」歩10分
|
Contact お問い合せ先 | | TEL: 0800-603-0402 [Toll free] mobile phone ・ Also available from PHS
Caller ID is not notified
Please contact the "saw SUUMO (Sumo)"
If it does not lead, If the real estate company TEL:0800-603-0402【通話料無料】携帯電話・PHSからもご利用いただけます
発信者番号は通知されません
「SUUMO(スーモ)を見た」と問い合わせください
つながらない方、不動産会社の方は
|
Building coverage, floor area ratio 建ぺい率・容積率 | | 60% ・ 200% 60%・200% |
Time residents 入居時期 | | Immediate available 即入居可 |
Land of the right form 土地の権利形態 | | Ownership 所有権 |
Structure and method of construction 構造・工法 | | Steel 2-story 鉄骨2階建 |
Use district 用途地域 | | One middle and high 1種中高 |
Overview and notices その他概要・特記事項 | | Facilities: Public Water Supply, This sewage, City gas, Parking: car space 設備:公営水道、本下水、都市ガス、駐車場:カースペース |
Company profile 会社概要 | | <Mediation> Minister of Land, Infrastructure and Transport (11) No. 001961 (the company), Chiba Prefecture Building Lots and Buildings Transaction Business Association (Corporation) metropolitan area real estate Fair Trade Council member Tokai Housing Corporation Midorigaoka branch Yubinbango276-0049 Chiba Yachiyo Midorigaoka 2-32-4 <仲介>国土交通大臣(11)第001961号(社)千葉県宅地建物取引業協会会員 (公社)首都圏不動産公正取引協議会加盟東海住宅(株)緑が丘支店〒276-0049 千葉県八千代市緑が丘2-32-4 |




