Used Homes » Kanto » Chiba Prefecture » Funabashi
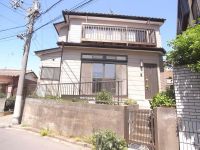 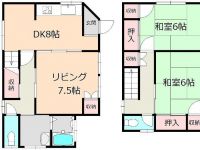
| | Funabashi, Chiba Prefecture 千葉県船橋市 |
| JR Sobu Line "Tsudanuma" bus 13 minutes Tsudanuma Green Heights walk 7 minutes JR総武線「津田沼」バス13分津田沼グリーンハイツ歩7分 |
| Full renovation completed, Yang per well in the southeast direction フルリフォーム済、南東向きで陽当り良好 |
| ■ Please please see the room, which was based on white and dark brown ■ Elementary and junior high school near, School safe ■ Shopping facilities are also aligned to within 10 minutes ■ Bus service enhancement, You can also use Yakuendai Station ■白とこげ茶を基調とした室内をどうぞご覧ください ■小中学校近く、通学安心 ■買物施設も10分以内にそろっています ■バス便充実、薬園台駅も使えます |
Features pickup 特徴ピックアップ | | Immediate Available / Interior and exterior renovation / System kitchen / All room storage / LDK15 tatami mats or more / Japanese-style room / Washbasin with shower / Wide balcony / Toilet 2 places / 2-story / Southeast direction / South balcony / Living stairs / City gas 即入居可 /内外装リフォーム /システムキッチン /全居室収納 /LDK15畳以上 /和室 /シャワー付洗面台 /ワイドバルコニー /トイレ2ヶ所 /2階建 /東南向き /南面バルコニー /リビング階段 /都市ガス | Price 価格 | | 11 million yen 1100万円 | Floor plan 間取り | | 2LDK 2LDK | Units sold 販売戸数 | | 1 units 1戸 | Total units 総戸数 | | 1 units 1戸 | Land area 土地面積 | | 84.85 sq m (25.66 tsubo) (Registration) 84.85m2(25.66坪)(登記) | Building area 建物面積 | | 73.94 sq m (22.36 tsubo) (Registration) 73.94m2(22.36坪)(登記) | Driveway burden-road 私道負担・道路 | | Nothing, Southeast 4m width 無、南東4m幅 | Completion date 完成時期(築年月) | | July 1986 1986年7月 | Address 住所 | | Funabashi, Chiba Prefecture Takinoi 3 千葉県船橋市田喜野井3 | Traffic 交通 | | JR Sobu Line "Tsudanuma" bus 13 minutes Tsudanuma Green Heights walk 7 minutes JR Sobu Line "Tsudanuma" yufuin no mori 5 minutes Shinkeiseisen a 15-minute bus green "Yakuendai" walk 17 minutes JR総武線「津田沼」バス13分津田沼グリーンハイツ歩7分JR総武線「津田沼」バス15分みどりの湯歩5分新京成線「薬園台」歩17分
| Related links 関連リンク | | [Related Sites of this company] 【この会社の関連サイト】 | Person in charge 担当者より | | [Regarding this property.] All rooms renovation completed, Yang per well in the southeast direction 【この物件について】全室リフォーム済、南東向きで陽当り良好 | Contact お問い合せ先 | | TEL: 0800-601-6262 [Toll free] mobile phone ・ Also available from PHS
Caller ID is not notified
Please contact the "saw SUUMO (Sumo)"
If it does not lead, If the real estate company TEL:0800-601-6262【通話料無料】携帯電話・PHSからもご利用いただけます
発信者番号は通知されません
「SUUMO(スーモ)を見た」と問い合わせください
つながらない方、不動産会社の方は
| Building coverage, floor area ratio 建ぺい率・容積率 | | 60% ・ 200% 60%・200% | Time residents 入居時期 | | Immediate available 即入居可 | Land of the right form 土地の権利形態 | | Ownership 所有権 | Structure and method of construction 構造・工法 | | Wooden 2-story 木造2階建 | Renovation リフォーム | | June 2011 interior renovation completed (kitchen ・ bathroom ・ toilet ・ wall ・ floor ・ all rooms), June 2011 exterior renovation completed (outer wall) 2011年6月内装リフォーム済(キッチン・浴室・トイレ・壁・床・全室)、2011年6月外装リフォーム済(外壁) | Use district 用途地域 | | One middle and high 1種中高 | Other limitations その他制限事項 | | Regulations have by the Landscape Act 景観法による規制有 | Overview and notices その他概要・特記事項 | | Facilities: Public Water Supply, This sewage, City gas, Building confirmation number: No. 180, Parking: No 設備:公営水道、本下水、都市ガス、建築確認番号:第180号、駐車場:無 | Company profile 会社概要 | | <Mediation> Governor of Chiba Prefecture (2) No. 015460 (Ltd.) HRE Tsudanuma store Yubinbango275-0026 Narashino, Chiba Prefecture Yatsu 6-11-28 <仲介>千葉県知事(2)第015460号(株)HRE津田沼店〒275-0026 千葉県習志野市谷津6-11-28 |
Local appearance photo現地外観写真 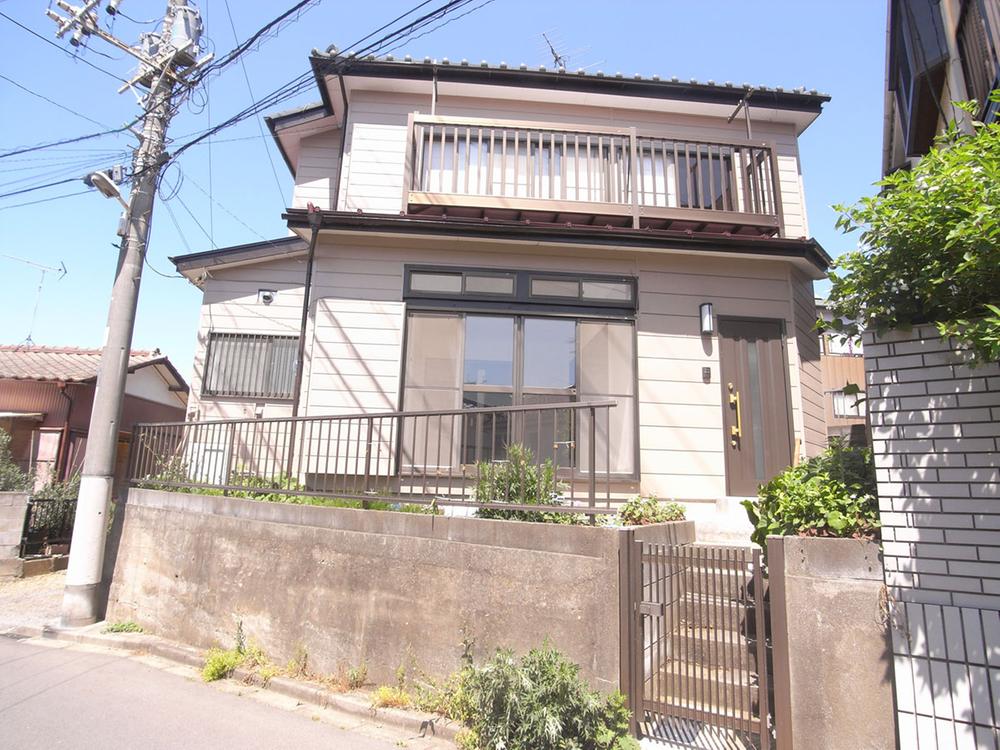 Local (June 2013) Shooting
現地(2013年6月)撮影
Floor plan間取り図 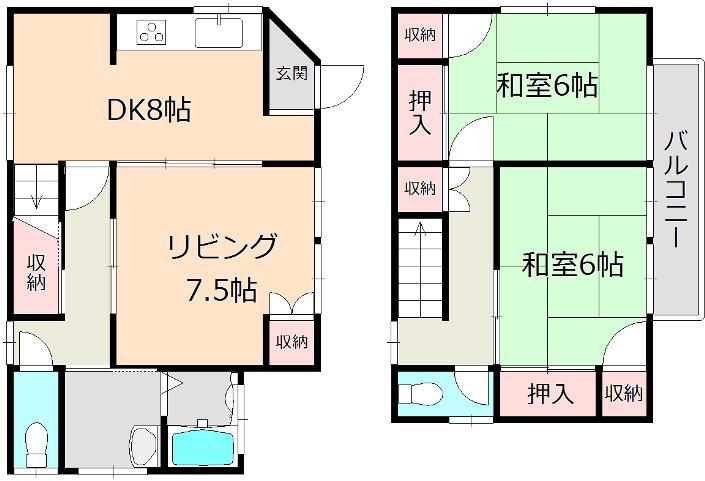 11 million yen, 2LDK, Land area 84.85 sq m , Building area 73.94 sq m
1100万円、2LDK、土地面積84.85m2、建物面積73.94m2
Livingリビング 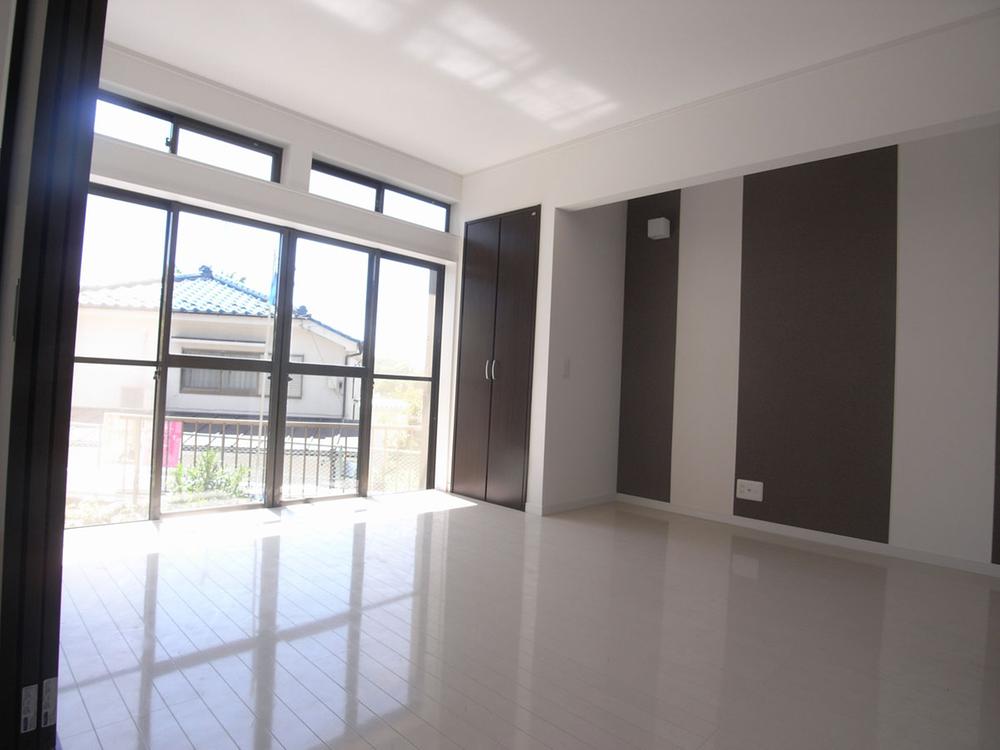 Bright living room, Renovation completed (June 2013) Shooting
明るいリビング、リフォーム済
(2013年6月)撮影
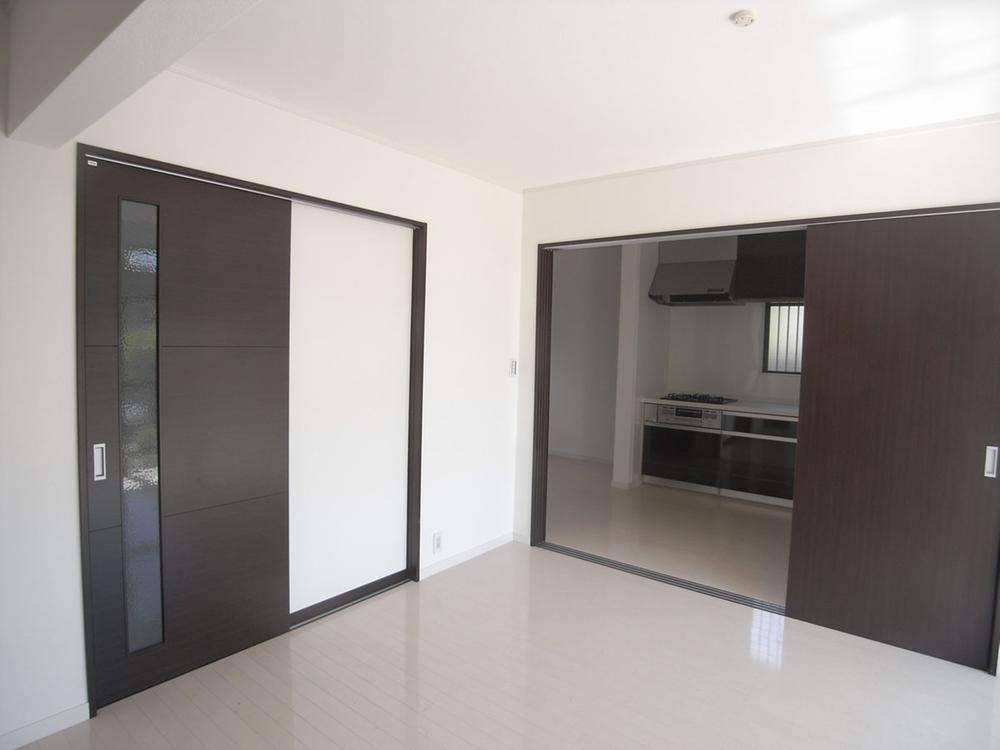 Living (June 2013) Shooting
リビング
(2013年6月)撮影
Bathroom浴室 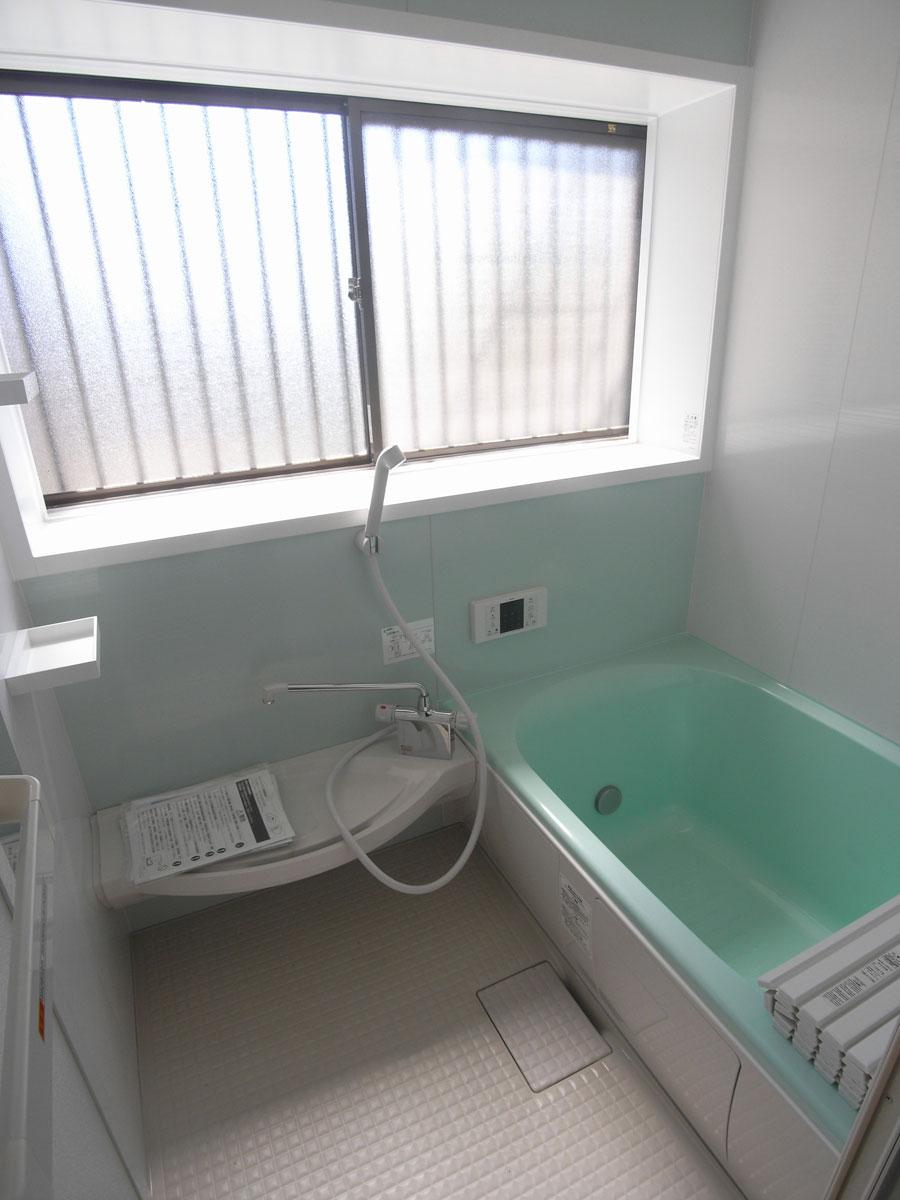 Bathroom exchange already (June 2013) Shooting
バスルーム交換済
(2013年6月)撮影
Kitchenキッチン 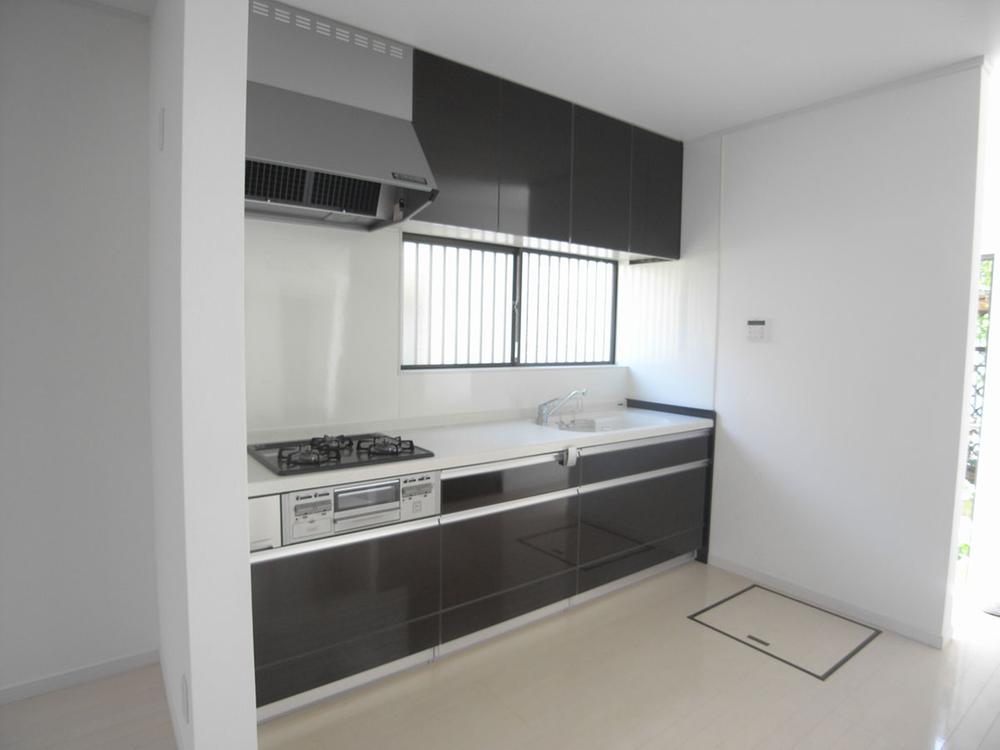 Kitchen exchange already
キッチン交換済
Non-living roomリビング以外の居室 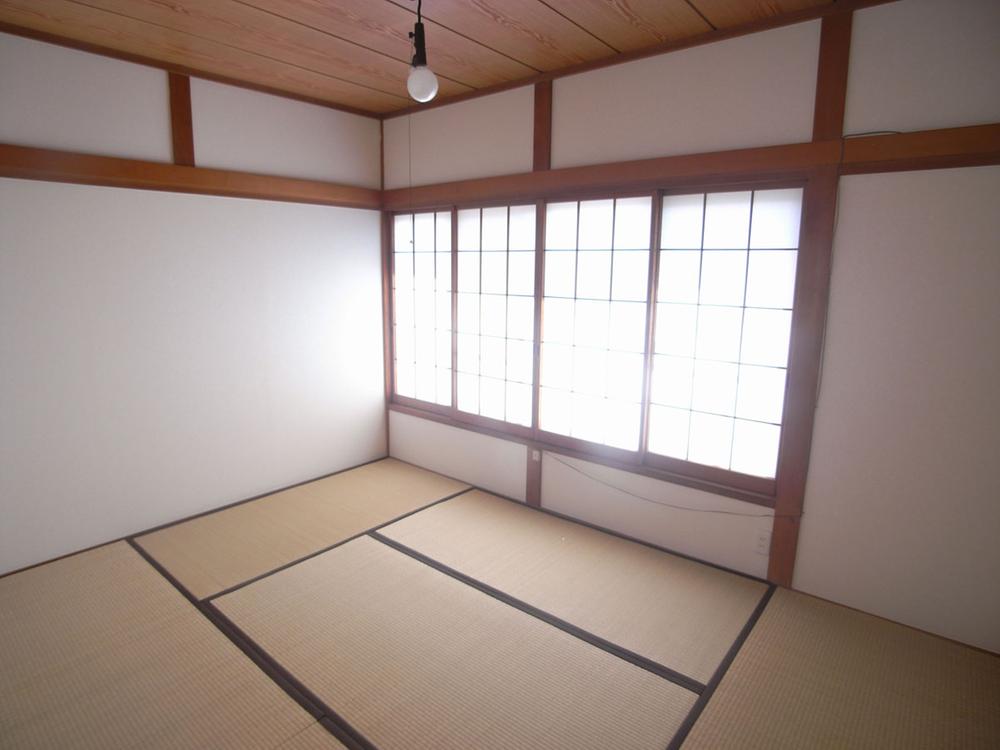 Second floor of bright Japanese-style room
2階の明るい和室
Wash basin, toilet洗面台・洗面所 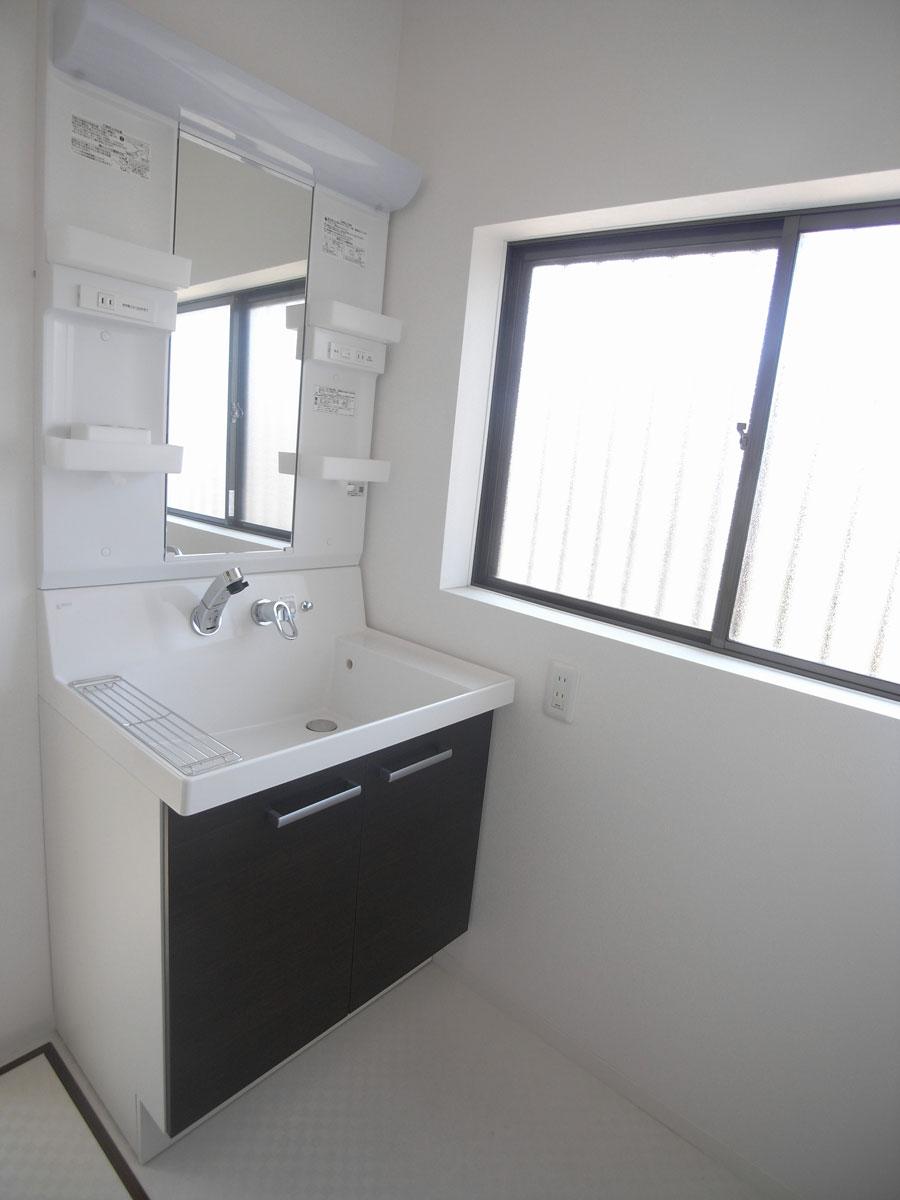 Washbasin easy-to-use
使いやすい洗面台
Receipt収納 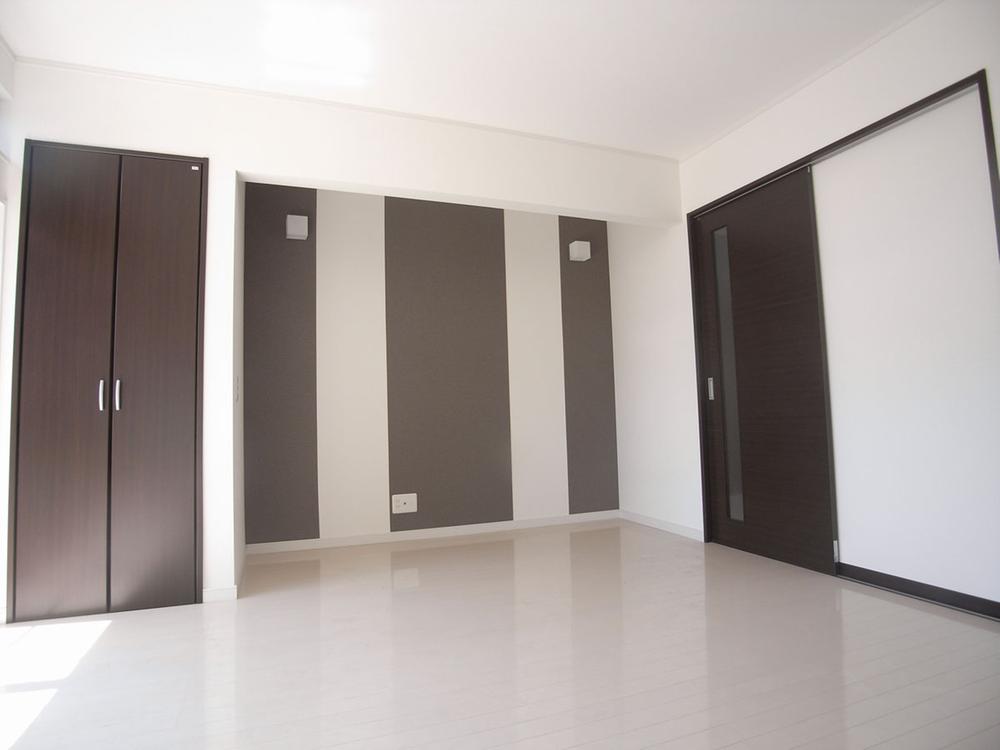 Storage part of living
リビングの収納部分
Toiletトイレ 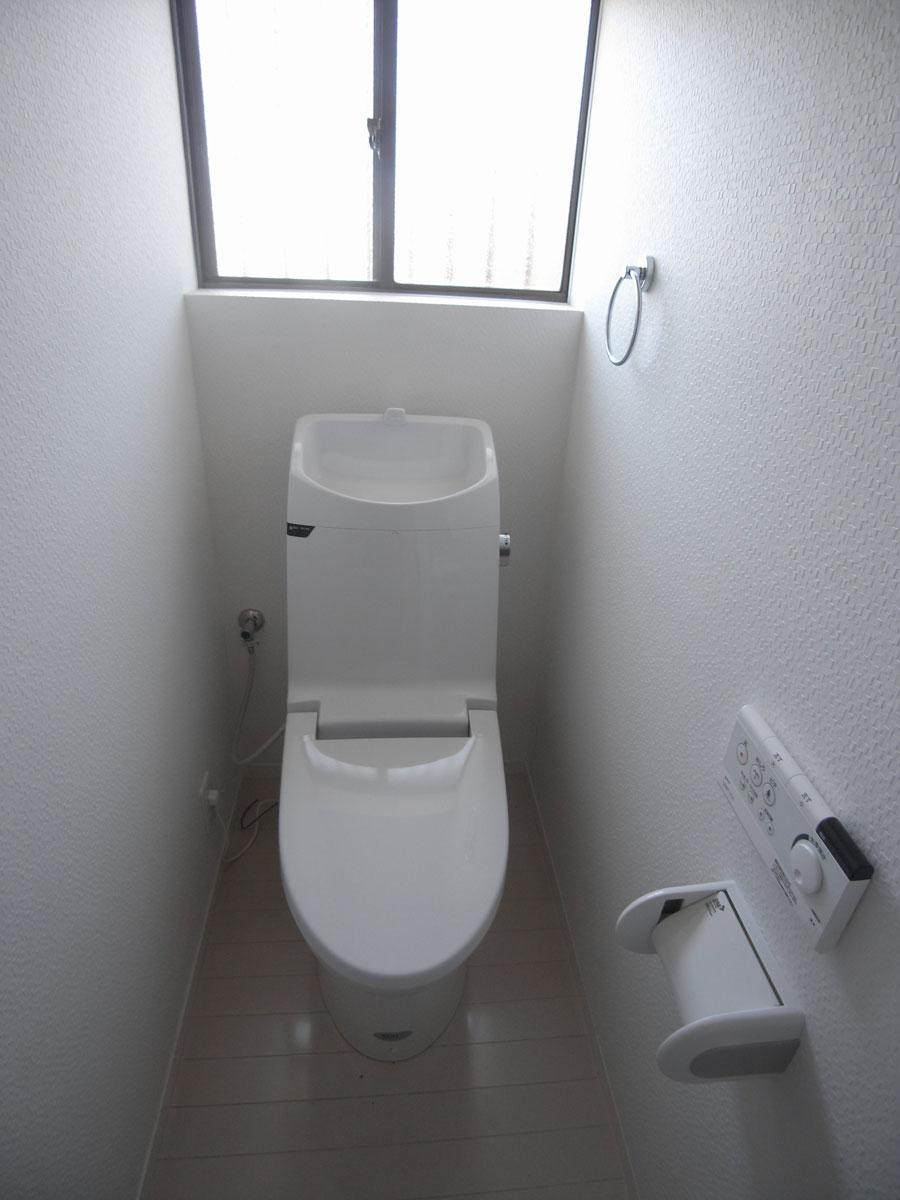 The first floor of the toilet
1階のトイレ
Local photos, including front road前面道路含む現地写真 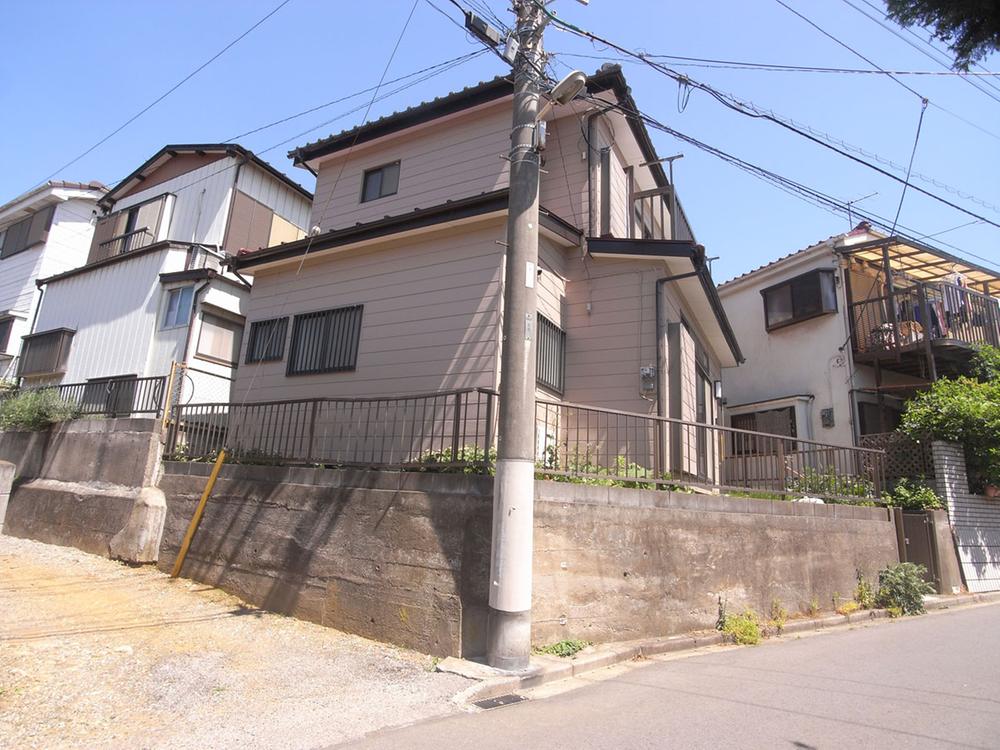 Local (June 2013) Shooting
現地(2013年6月)撮影
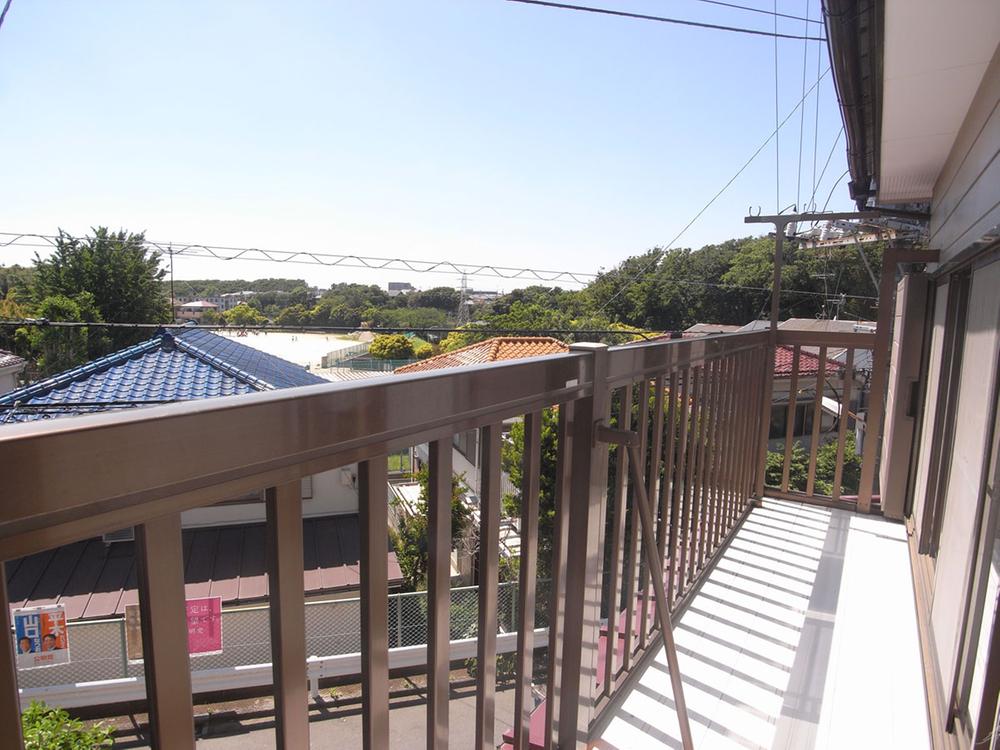 Balcony
バルコニー
Primary school小学校 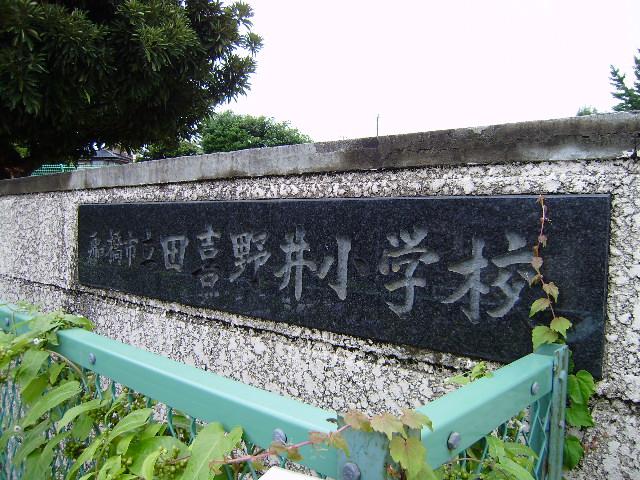 196m to Funabashi Municipal Takinoi Elementary School
船橋市立田喜野井小学校まで196m
View photos from the dwelling unit住戸からの眺望写真 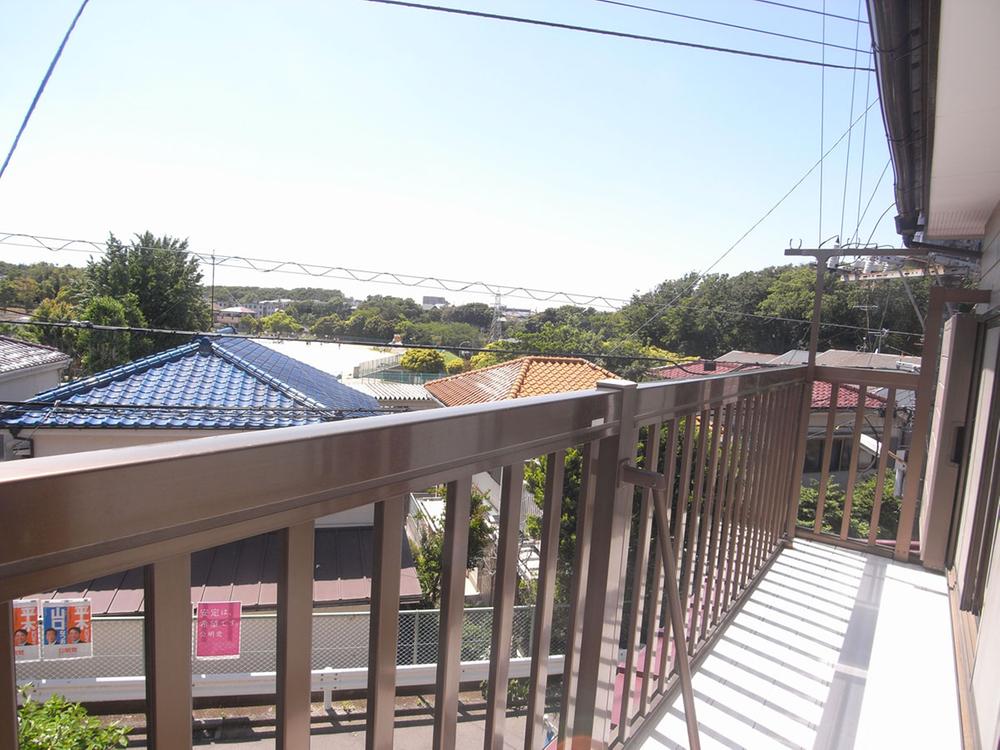 View from the balcony
バルコニーからの眺望
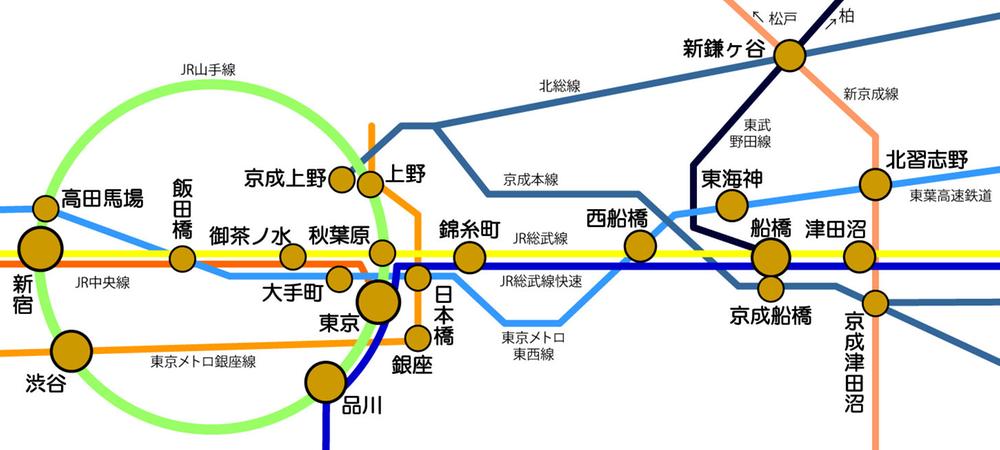 route map
路線図
Kitchenキッチン 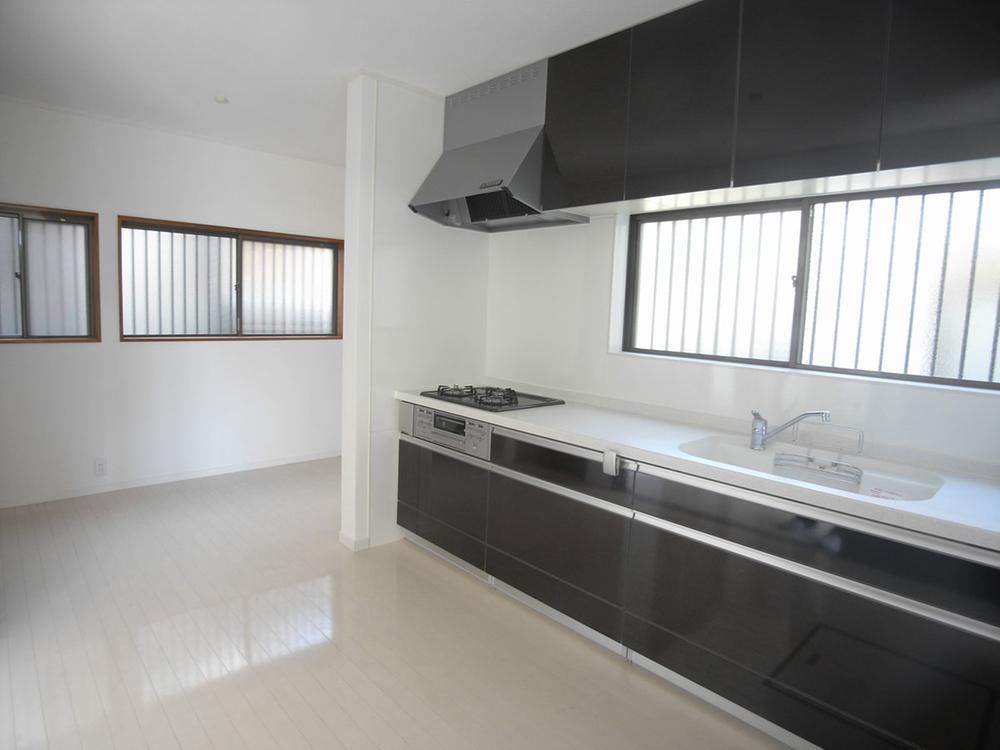 Breadth of dining kitchen 8 pledge
ダイニングキッチンは8帖の広さ
Non-living roomリビング以外の居室 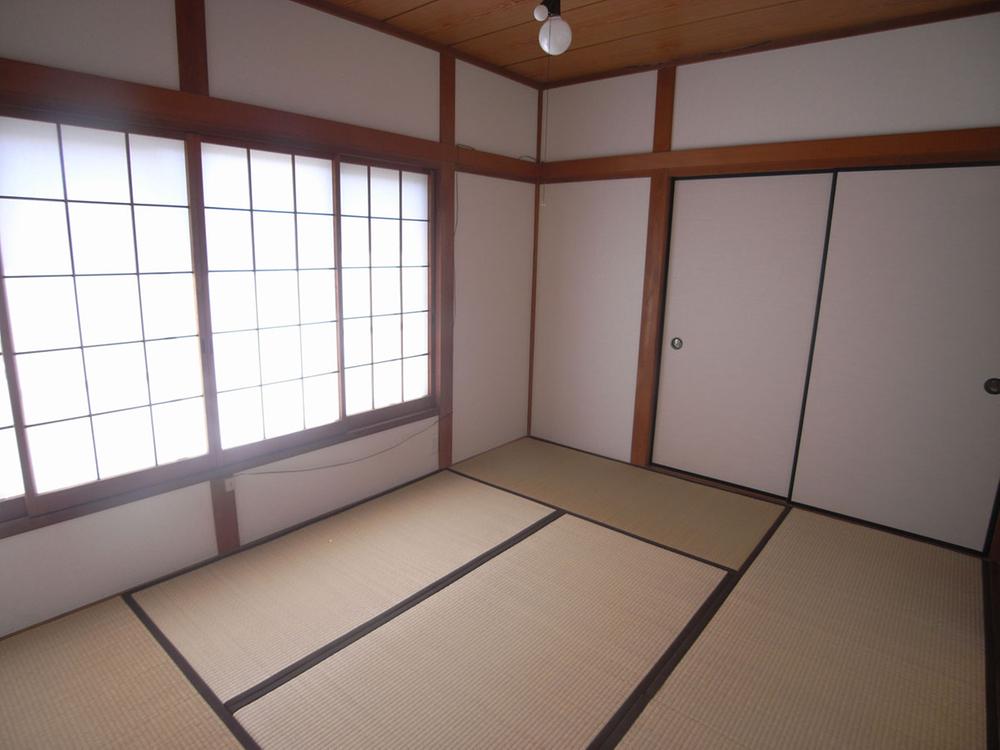 Second floor of the Japanese-style room
2階の和室
Toiletトイレ 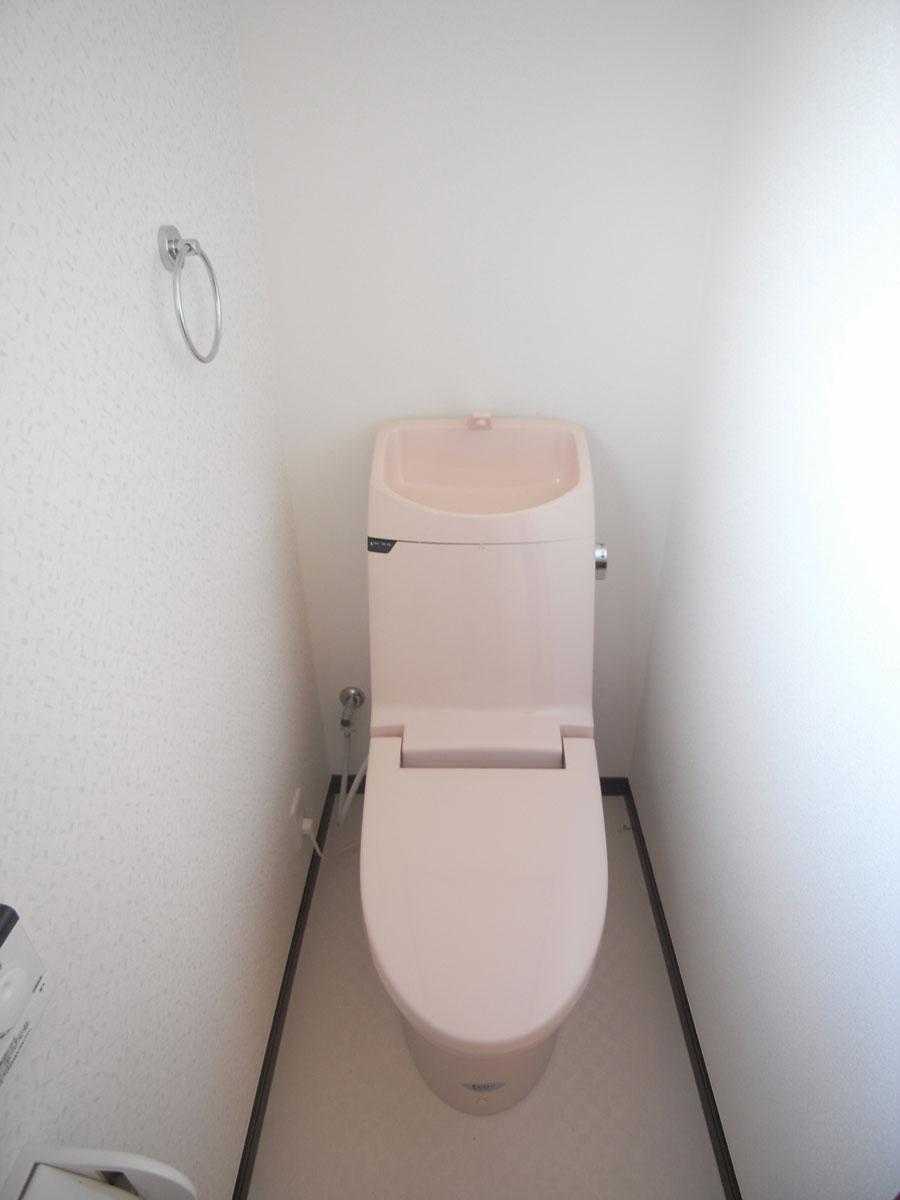 The second floor of the toilet (June 2013) Shooting
2階のトイレ(2013年6月)撮影
Junior high school中学校 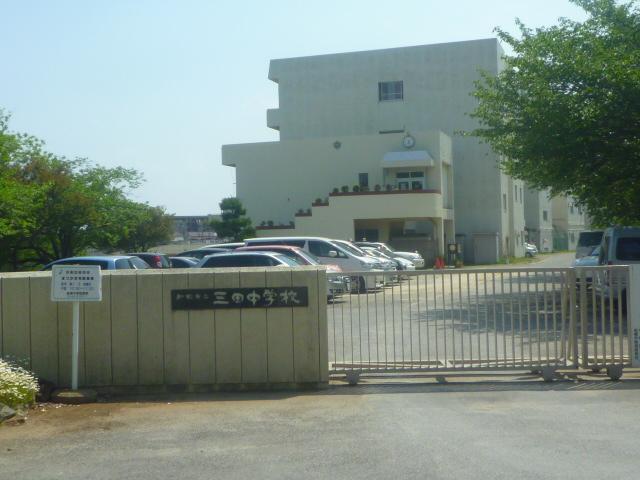 523m to Funabashi Municipal Mita Junior High School
船橋市立三田中学校まで523m
Kitchenキッチン 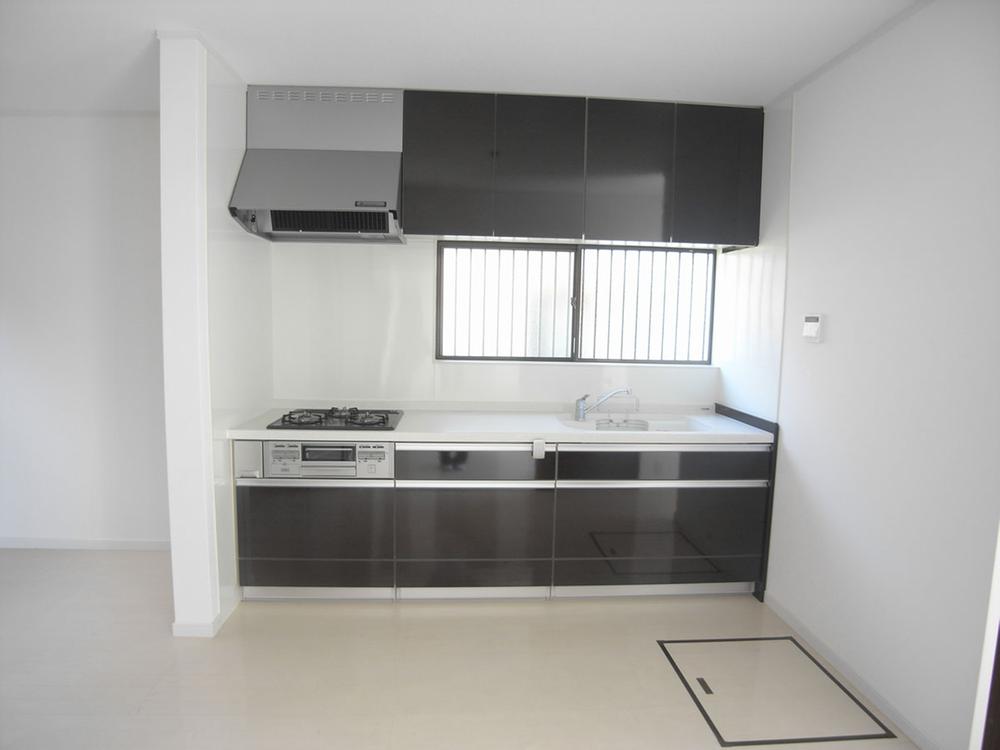 Kitchen exchange already
キッチン交換済
Supermarketスーパー 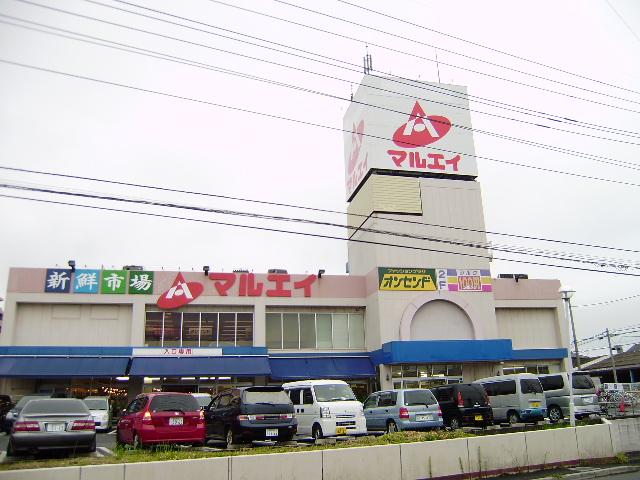 MARUEI until Yakuendai shop 713m
マルエイ薬円台店まで713m
Location
| 





















