Used Homes » Kanto » Chiba Prefecture » Funabashi
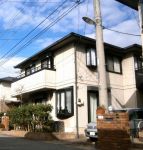 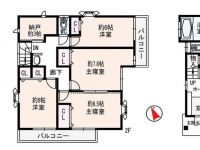
| | Funabashi, Chiba Prefecture 千葉県船橋市 |
| AzumaYo high-speed rail, "Funabashi Nihon before" walk 18 minutes 東葉高速鉄道「船橋日大前」歩18分 |
| Daiwa House construction, 5LDK + S ダイワハウス施工、5LDK+S |
| Daiwa House construction, 5LDK + S about southwest side road about 6m 11.52 against road ・ Chibakopu Matsugaoka shop 280m ・ Chiba Tokushu meeting hospital 1500m ・ Narashinodai branch 1600m ・ Elementary school (elective) Tsuboi elementary school, Takanedai second elementary school, Kowagama elementary school ・ Junior High School (elective) Kowagama junior high school, Takanedai junior high school ダイワハウス施工、5LDK+S南西側公道約6mに約11.52接道・ちばコープ松が丘店 280m ・千葉徳洲会病院 1500m ・習志野台出張所 1600m ・小学校(選択制)坪井小学校、高根台第二小学校、古和釜小学校 ・中学校(選択制)古和釜中学校、高根台中学校 |
Features pickup 特徴ピックアップ | | LDK18 tatami mats or more / System kitchen / Japanese-style room / Otobasu / Southwestward / All room 6 tatami mats or more / Storeroom LDK18畳以上 /システムキッチン /和室 /オートバス /南西向き /全居室6畳以上 /納戸 | Price 価格 | | 24,800,000 yen 2480万円 | Floor plan 間取り | | 5LDK + S (storeroom) 5LDK+S(納戸) | Units sold 販売戸数 | | 1 units 1戸 | Land area 土地面積 | | 137.85 sq m (registration) 137.85m2(登記) | Building area 建物面積 | | 127.04 sq m (registration) 127.04m2(登記) | Driveway burden-road 私道負担・道路 | | Nothing, Southwest 6m width (contact the road width 11.5m) 無、南西6m幅(接道幅11.5m) | Completion date 完成時期(築年月) | | October 1996 1996年10月 | Address 住所 | | Funabashi, Chiba Prefecture Matsugaoka 4 千葉県船橋市松が丘4 | Traffic 交通 | | AzumaYo high-speed rail, "Funabashi Nihon before" walk 18 minutes
AzumaYo high-speed rail "Kitanarashino" 10 minutes Shimizuyama walk 3 minutes by bus 東葉高速鉄道「船橋日大前」歩18分
東葉高速鉄道「北習志野」バス10分清水山歩3分
| Person in charge 担当者より | | Rep Ueno Takayuki 担当者上野 貴之 | Contact お問い合せ先 | | Japan Housing Distribution Co., Ltd. Kasai office TEL: 0800-603-0468 [Toll free] mobile phone ・ Also available from PHS
Caller ID is not notified
Please contact the "saw SUUMO (Sumo)"
If it does not lead, If the real estate company 日本住宅流通(株)葛西営業所TEL:0800-603-0468【通話料無料】携帯電話・PHSからもご利用いただけます
発信者番号は通知されません
「SUUMO(スーモ)を見た」と問い合わせください
つながらない方、不動産会社の方は
| Building coverage, floor area ratio 建ぺい率・容積率 | | Fifty percent ・ Hundred percent 50%・100% | Time residents 入居時期 | | Consultation 相談 | Land of the right form 土地の権利形態 | | Ownership 所有権 | Structure and method of construction 構造・工法 | | Light-gauge steel 2-story 軽量鉄骨2階建 | Construction 施工 | | Daiwa House Industry Co., Ltd. 大和ハウス工業(株) | Use district 用途地域 | | One low-rise 1種低層 | Overview and notices その他概要・特記事項 | | Contact: Ueno Takayuki, Facilities: Public Water Supply, This sewage, City gas, Parking: car space 担当者:上野 貴之、設備:公営水道、本下水、都市ガス、駐車場:カースペース | Company profile 会社概要 | | <Mediation> Minister of Land, Infrastructure and Transport (10) No. 002608 (Corporation) All Japan Real Estate Association (Corporation) metropolitan area real estate Fair Trade Council member Japan Housing Distribution Co., Ltd. Kasai office Yubinbango134-0083 Edogawa-ku, Tokyo Nakakasai 5-33-4 Atlas Kasai second floor <仲介>国土交通大臣(10)第002608号(公社)全日本不動産協会会員 (公社)首都圏不動産公正取引協議会加盟日本住宅流通(株)葛西営業所〒134-0083 東京都江戸川区中葛西5-33-4 アトラス葛西2階 |
Local appearance photo現地外観写真 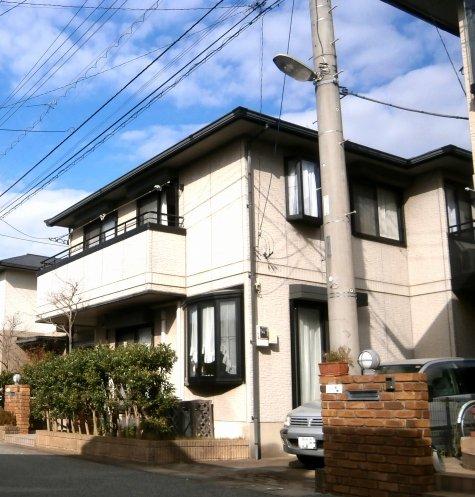 Local (12 May 2013) Shooting
現地(2013年12月)撮影
Floor plan間取り図 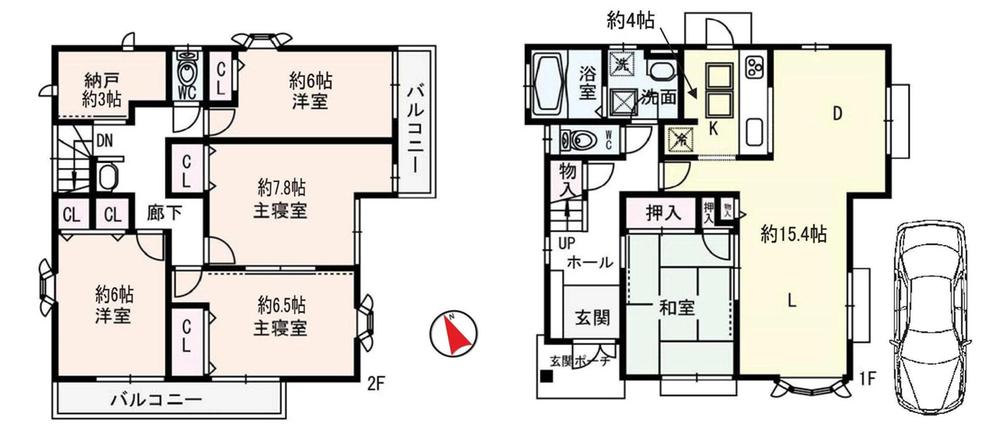 24,800,000 yen, 5LDK + S (storeroom), Land area 137.85 sq m , Building area 127.04 sq m
2480万円、5LDK+S(納戸)、土地面積137.85m2、建物面積127.04m2
Local photos, including front road前面道路含む現地写真 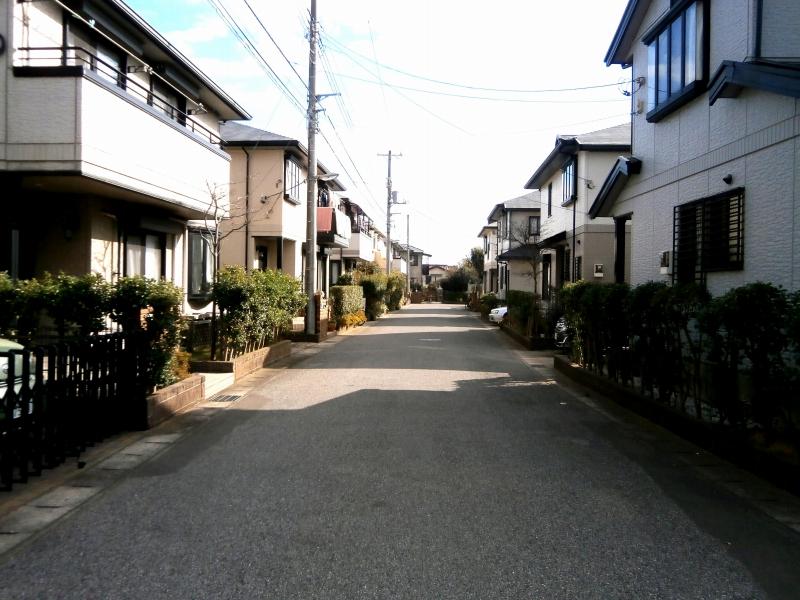 Local (12 May 2013) Shooting
現地(2013年12月)撮影
Livingリビング 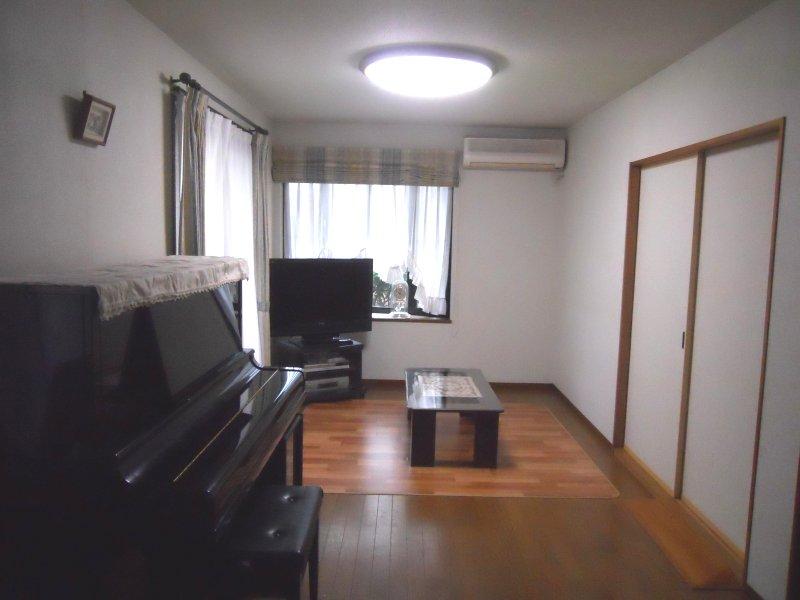 Indoor (12 May 2013) Shooting
室内(2013年12月)撮影
Kitchenキッチン 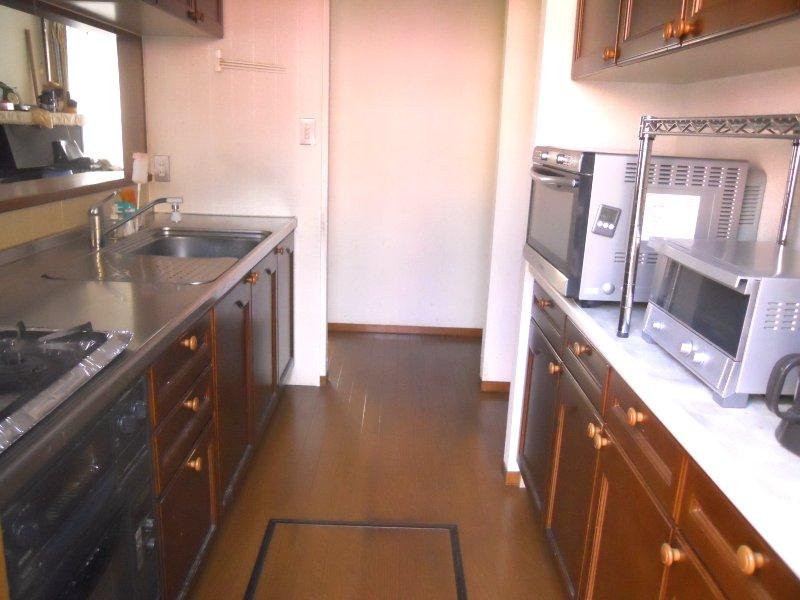 Indoor (12 May 2013) Shooting
室内(2013年12月)撮影
Local photos, including front road前面道路含む現地写真 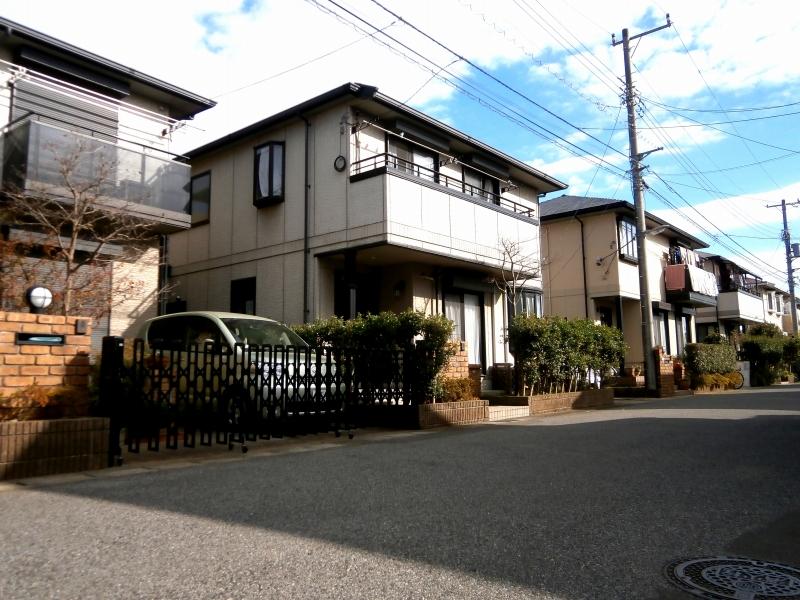 Local (12 May 2013) Shooting
現地(2013年12月)撮影
Kitchenキッチン 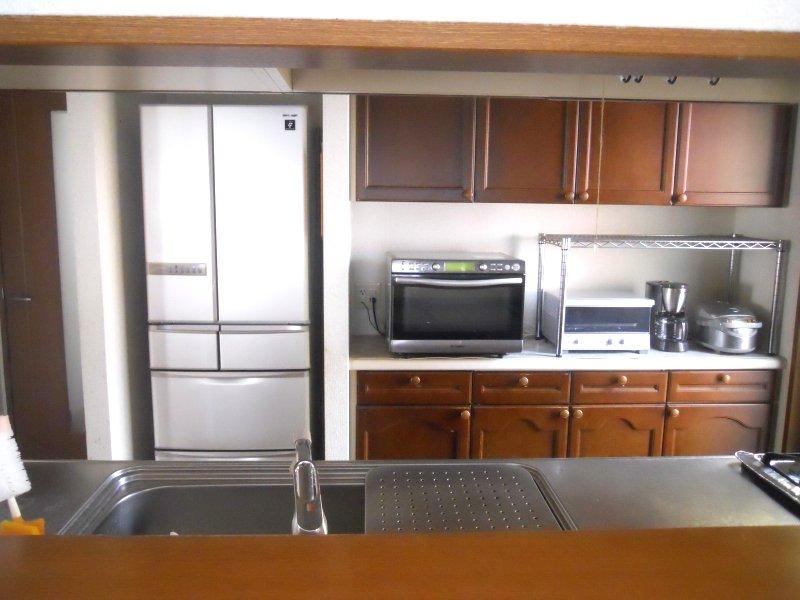 Indoor (12 May 2013) Shooting
室内(2013年12月)撮影
Livingリビング 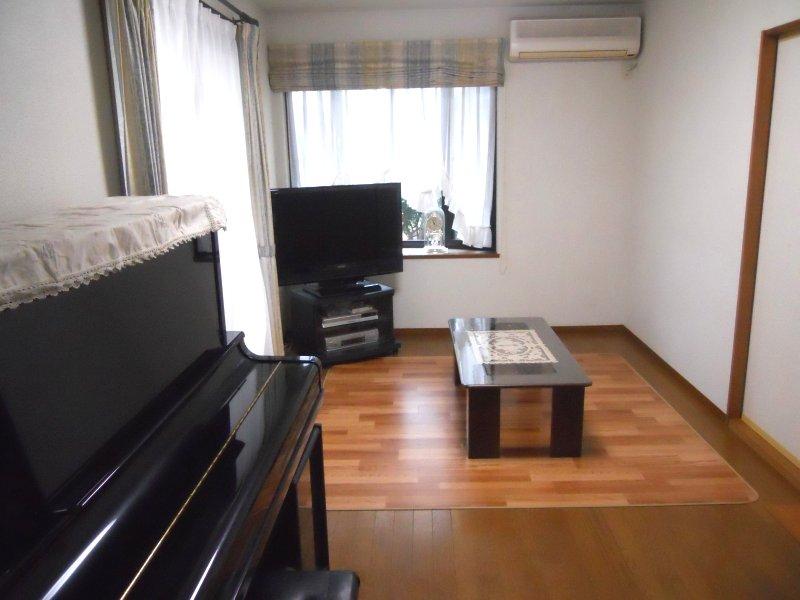 Indoor (12 May 2013) Shooting
室内(2013年12月)撮影
Bathroom浴室 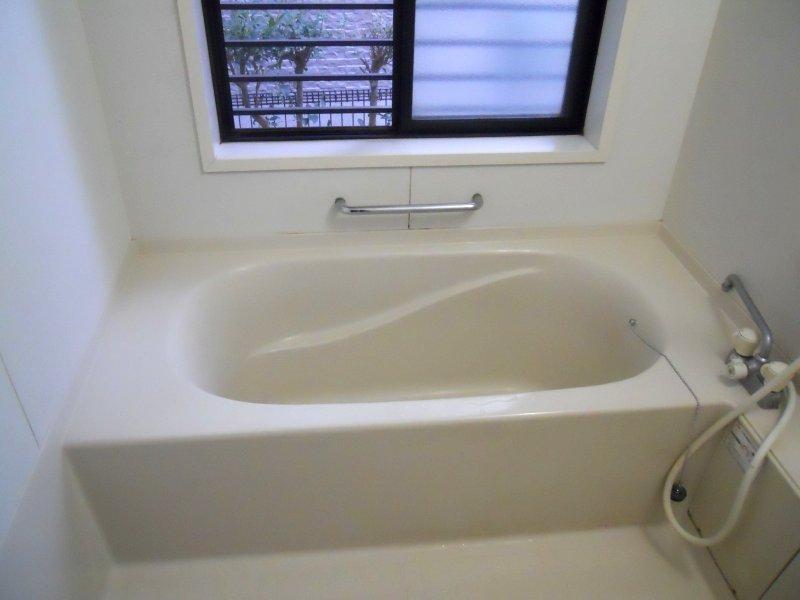 Indoor (12 May 2013) Shooting
室内(2013年12月)撮影
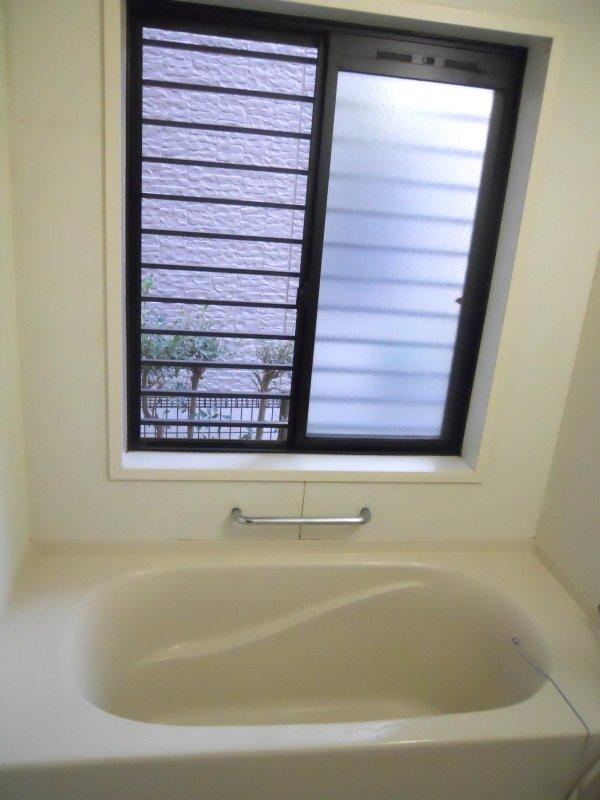 Indoor (12 May 2013) Shooting
室内(2013年12月)撮影
Supermarketスーパー 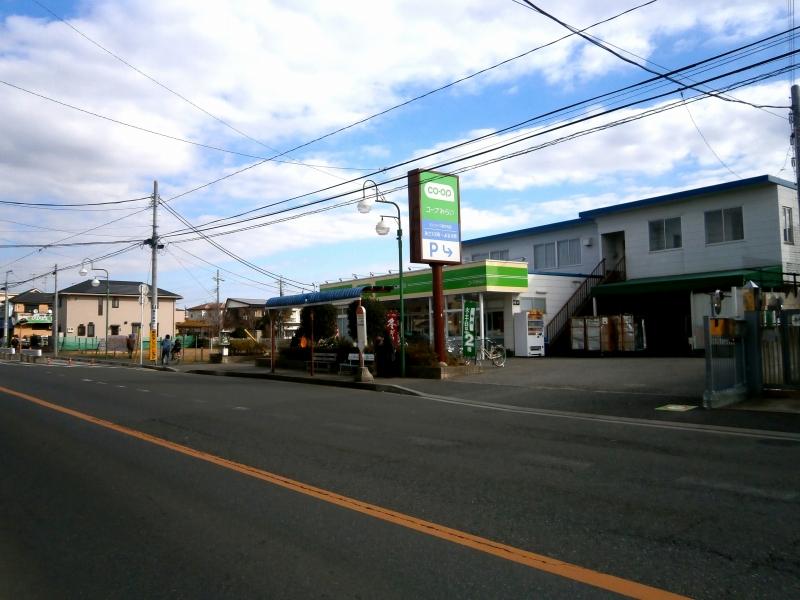 Around (December 2013) Shooting
周辺(2013年12月)撮影
Park公園 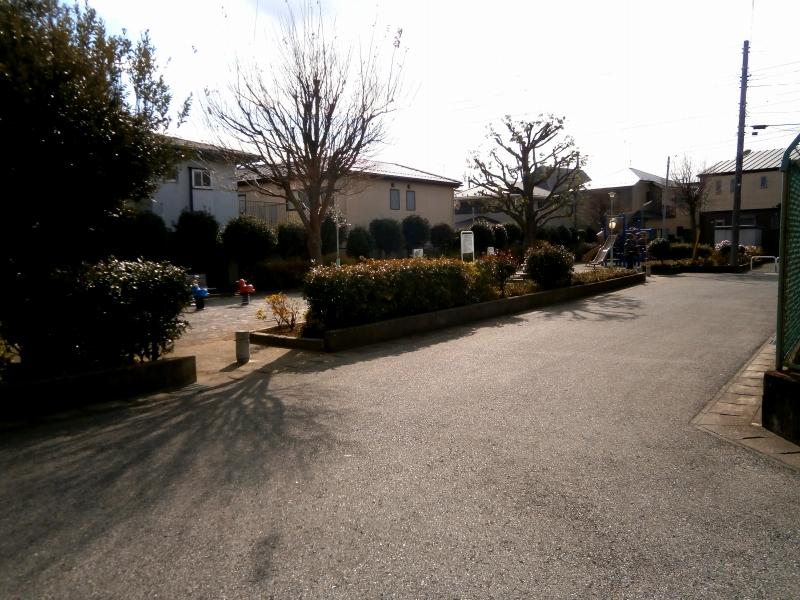 Around (December 2013) Shooting
周辺(2013年12月)撮影
Kindergarten ・ Nursery幼稚園・保育園 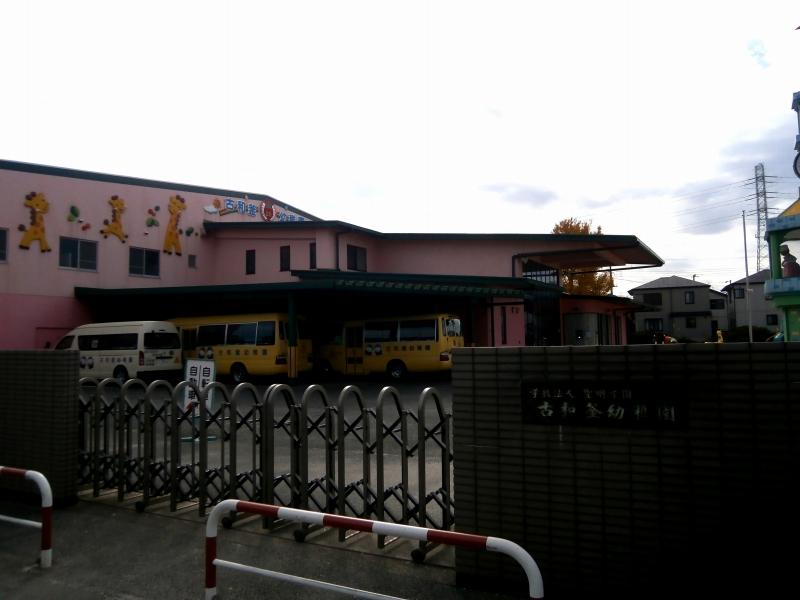 Around (December 2013) Shooting
周辺(2013年12月)撮影
Location
|














