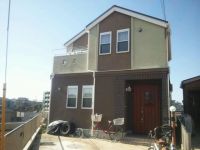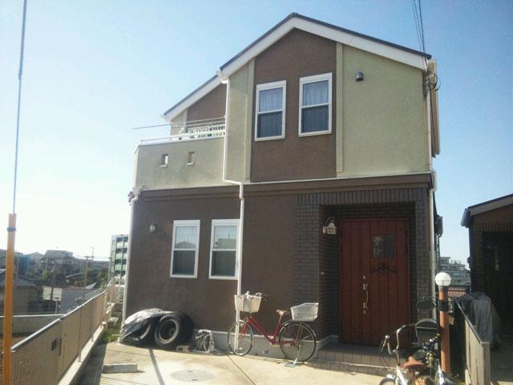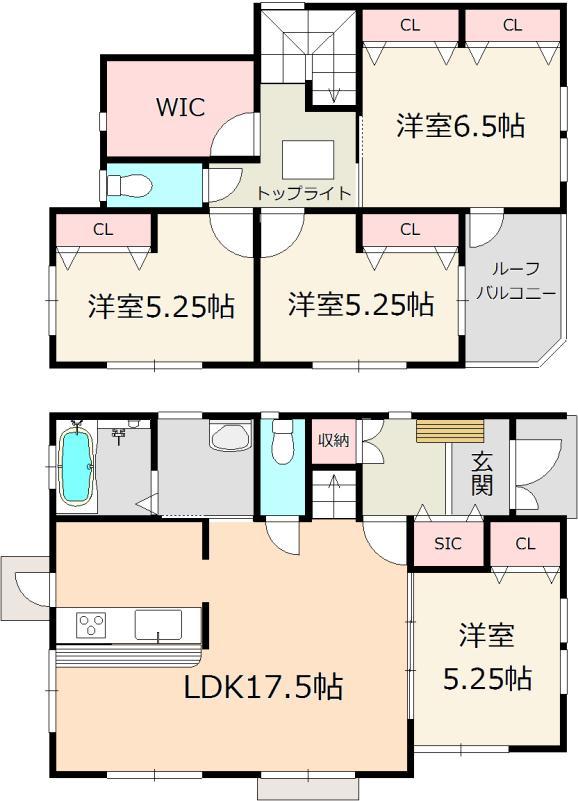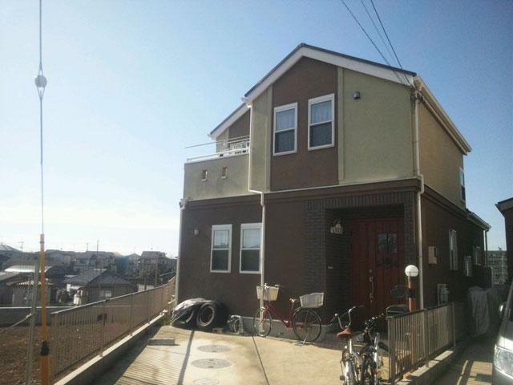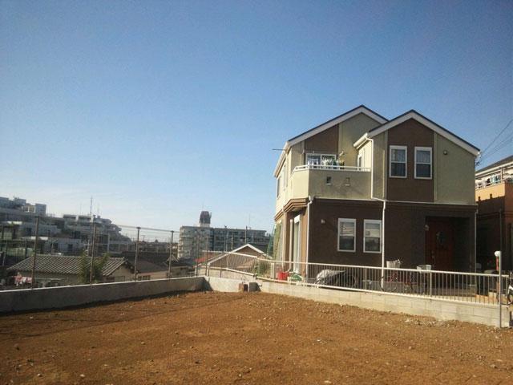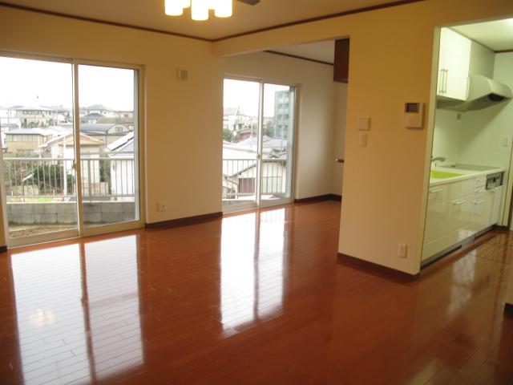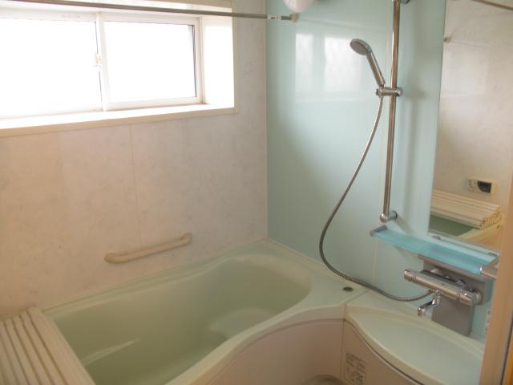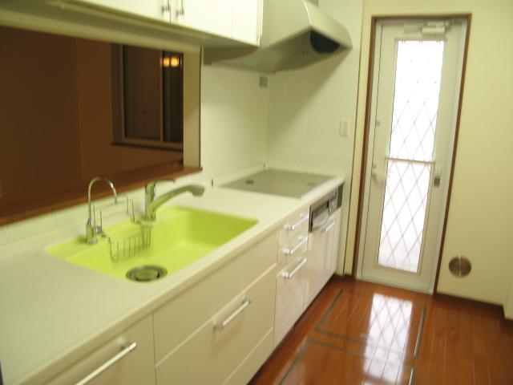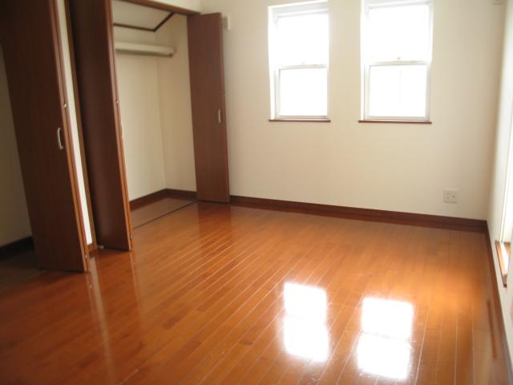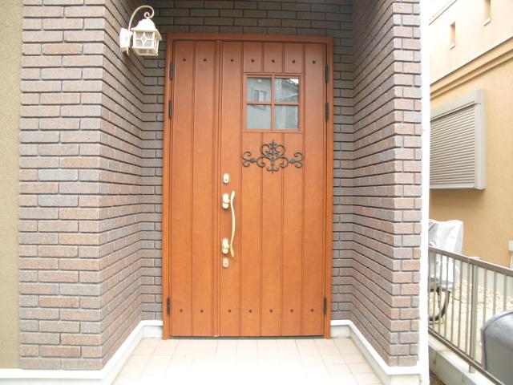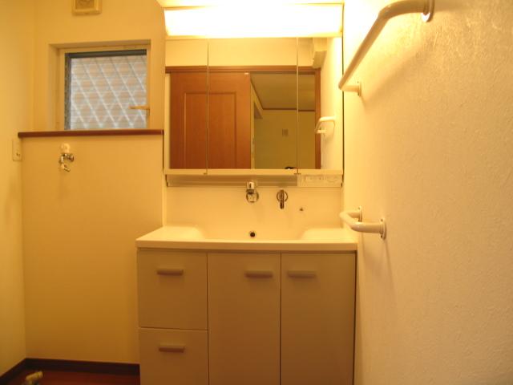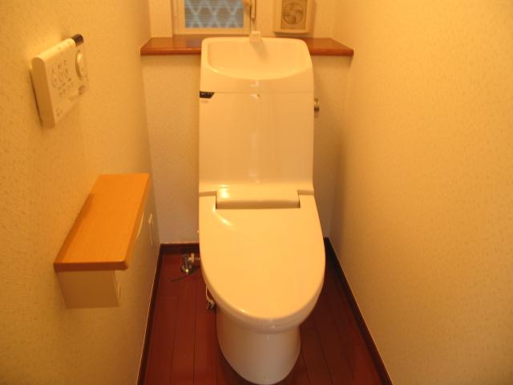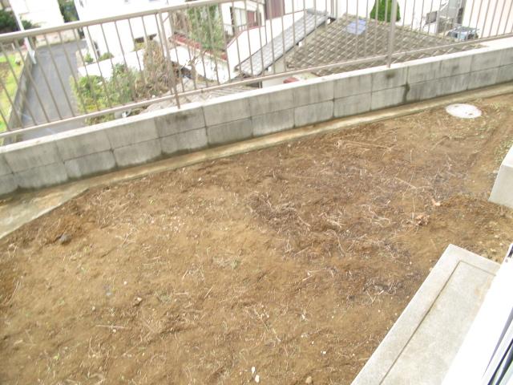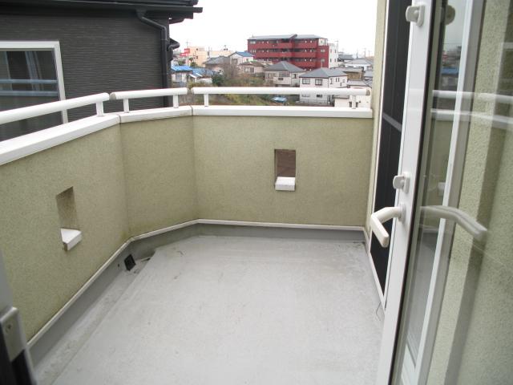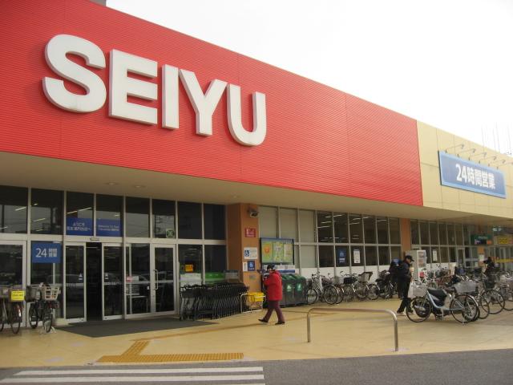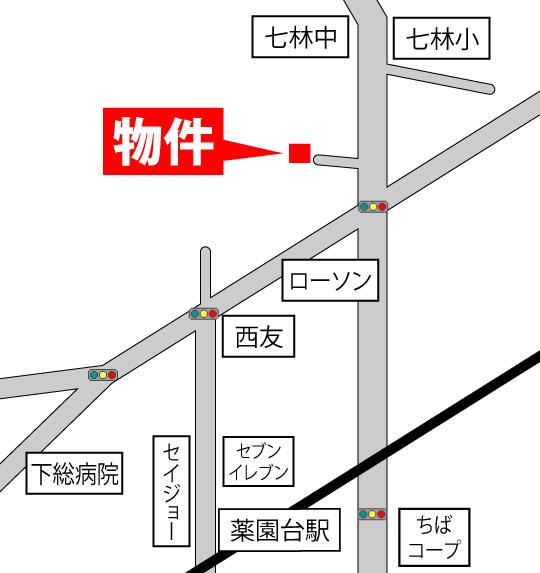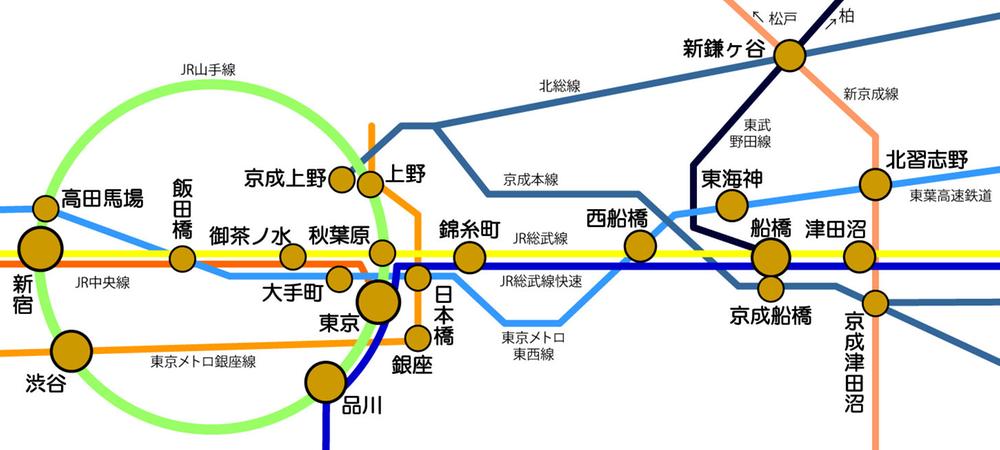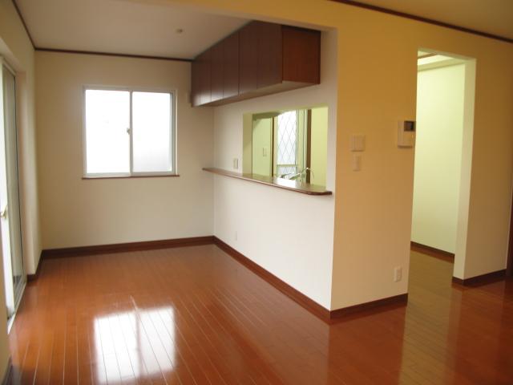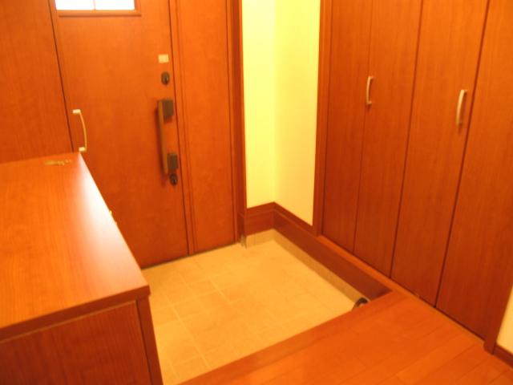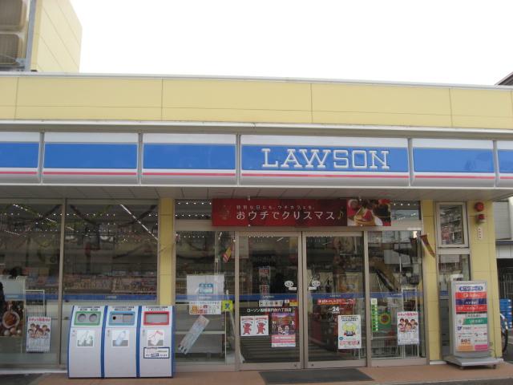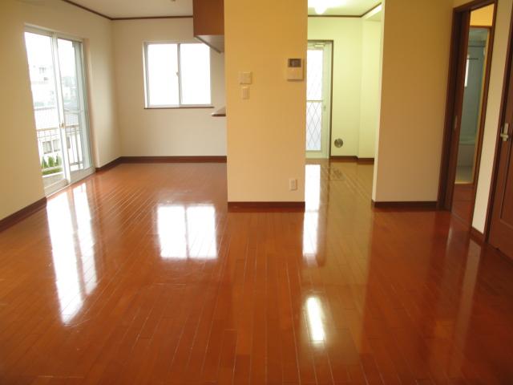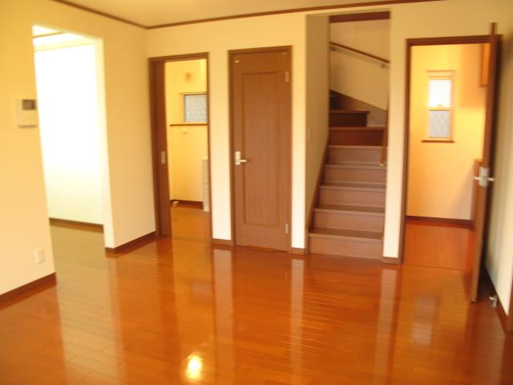|
|
Funabashi, Chiba Prefecture
千葉県船橋市
|
|
Shinkeiseisen "Yakuendai" walk 8 minutes
新京成線「薬園台」歩8分
|
|
2 × 4 residential house builders and construction
ハウスメーカー施工の2×4住宅
|
|
■ Guests move immediately in renovation already ■ Always be able to check the family, Face-to-face kitchen ・ Living-in stairs ■ Convenience store 2 minutes ・ Convenient shopping with 4 minutes up to 24 hours super ■ Elementary and junior high schools also walk 4 minutes, School safe ■ Per hill, Exposure to the sun ・ View is good
■リフォーム済ですぐにご入居いただけます ■家族をいつも確認できる、対面式キッチン・リビングイン階段 ■コンビニ2分・24時間スーパーまで4分と買物便利 ■小中学校も徒歩4分と、通学安心 ■高台につき、陽当り・眺望良好です
|
Features pickup 特徴ピックアップ | | Immediate Available / Super close / Interior renovation / System kitchen / Bathroom Dryer / Yang per good / Flat to the station / LDK15 tatami mats or more / Washbasin with shower / Face-to-face kitchen / Barrier-free / Toilet 2 places / Bathroom 1 tsubo or more / 2-story / Southeast direction / South balcony / Double-glazing / Otobasu / Warm water washing toilet seat / The window in the bathroom / TV monitor interphone / All living room flooring / IH cooking heater / Walk-in closet / Living stairs / City gas / Located on a hill / roof balcony / All rooms facing southeast 即入居可 /スーパーが近い /内装リフォーム /システムキッチン /浴室乾燥機 /陽当り良好 /駅まで平坦 /LDK15畳以上 /シャワー付洗面台 /対面式キッチン /バリアフリー /トイレ2ヶ所 /浴室1坪以上 /2階建 /東南向き /南面バルコニー /複層ガラス /オートバス /温水洗浄便座 /浴室に窓 /TVモニタ付インターホン /全居室フローリング /IHクッキングヒーター /ウォークインクロゼット /リビング階段 /都市ガス /高台に立地 /ルーフバルコニー /全室東南向き |
Price 価格 | | 28.8 million yen 2880万円 |
Floor plan 間取り | | 4LDK + S (storeroom) 4LDK+S(納戸) |
Units sold 販売戸数 | | 1 units 1戸 |
Total units 総戸数 | | 1 units 1戸 |
Land area 土地面積 | | 118.5 sq m (35.84 tsubo) (measured) 118.5m2(35.84坪)(実測) |
Building area 建物面積 | | 102.26 sq m (30.93 tsubo) (Registration) 102.26m2(30.93坪)(登記) |
Driveway burden-road 私道負担・道路 | | Share equity 133.9 sq m × (1 / 5), East 4.5m width (contact the road width 3.6m) 共有持分133.9m2×(1/5)、東4.5m幅(接道幅3.6m) |
Completion date 完成時期(築年月) | | March 2007 2007年3月 |
Address 住所 | | Funabashi, Chiba Prefecture Nanabayashi cho 千葉県船橋市七林町 |
Traffic 交通 | | Shinkeiseisen "Yakuendai" walk 8 minutes
Shinkeiseisen "Narashino" walk 11 minutes 新京成線「薬園台」歩8分
新京成線「習志野」歩11分
|
Related links 関連リンク | | [Related Sites of this company] 【この会社の関連サイト】 |
Person in charge 担当者より | | [Regarding this property.] 2 × 4 residential house builders and construction. Guests move immediately in renovation already. Exposure to the sun ・ Better view. 【この物件について】ハウスメーカー施工の2×4住宅。リフォーム済ですぐにご入居いただけます。陽当り・眺望も良好。 |
Contact お問い合せ先 | | TEL: 0800-601-6262 [Toll free] mobile phone ・ Also available from PHS
Caller ID is not notified
Please contact the "saw SUUMO (Sumo)"
If it does not lead, If the real estate company TEL:0800-601-6262【通話料無料】携帯電話・PHSからもご利用いただけます
発信者番号は通知されません
「SUUMO(スーモ)を見た」と問い合わせください
つながらない方、不動産会社の方は
|
Building coverage, floor area ratio 建ぺい率・容積率 | | 60% ・ 180% 60%・180% |
Time residents 入居時期 | | Immediate available 即入居可 |
Land of the right form 土地の権利形態 | | Ownership 所有権 |
Structure and method of construction 構造・工法 | | Wooden 2-story (2 × 4 construction method) 木造2階建(2×4工法) |
Construction 施工 | | Itopia Home Co., Ltd. イトーピアホーム(株) |
Renovation リフォーム | | December 2013 interior renovation completed (wall) 2013年12月内装リフォーム済(壁) |
Use district 用途地域 | | One dwelling 1種住居 |
Other limitations その他制限事項 | | Regulations have by the Landscape Act 景観法による規制有 |
Overview and notices その他概要・特記事項 | | Facilities: Public Water Supply, This sewage, City gas, Parking: car space 設備:公営水道、本下水、都市ガス、駐車場:カースペース |
Company profile 会社概要 | | <Mediation> Governor of Chiba Prefecture (2) No. 015460 (Ltd.) HRE Tsudanuma store Yubinbango275-0026 Narashino, Chiba Prefecture Yatsu 6-11-28 <仲介>千葉県知事(2)第015460号(株)HRE津田沼店〒275-0026 千葉県習志野市谷津6-11-28 |
