Used Homes » Kanto » Chiba Prefecture » Funabashi
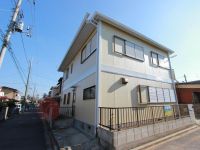 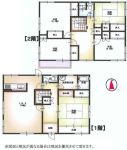
| | Funabashi, Chiba Prefecture 千葉県船橋市 |
| Shinkeiseisen "Takanekido" walk 25 minutes 新京成線「高根木戸」歩25分 |
| Recommended for family households in large 5LDK. A quiet residential area, There are parks and school is a living environment good of detached houses. 大型5LDKでファミリー世帯におススメ。閑静な住宅地、公園や学校があり住環境良好の戸建住宅です。 |
| ■ Uninhabitable you immediately in pre-interior and exterior renovation ■ You can use spacious with large 5LDK. ■ Second floor shower room equipped! I am happy in hot summer! ■内外装リフォーム済みですぐに住めます ■大型5LDKで広々使用できます。 ■2階シャワールーム完備!暑い夏に嬉しいですね! |
Features pickup 特徴ピックアップ | | Immediate Available / LDK18 tatami mats or more / Interior renovation / Facing south / System kitchen / Yang per good / All room storage / A quiet residential area / Around traffic fewer / Corner lot / Japanese-style room / Washbasin with shower / Face-to-face kitchen / Toilet 2 places / 2-story / South balcony / Otobasu / Underfloor Storage / The window in the bathroom / TV monitor interphone / Ventilation good / All room 6 tatami mats or more / All rooms are two-sided lighting / 2 family house 即入居可 /LDK18畳以上 /内装リフォーム /南向き /システムキッチン /陽当り良好 /全居室収納 /閑静な住宅地 /周辺交通量少なめ /角地 /和室 /シャワー付洗面台 /対面式キッチン /トイレ2ヶ所 /2階建 /南面バルコニー /オートバス /床下収納 /浴室に窓 /TVモニタ付インターホン /通風良好 /全居室6畳以上 /全室2面採光 /2世帯住宅 | Price 価格 | | 22,800,000 yen 2280万円 | Floor plan 間取り | | 5LDK 5LDK | Units sold 販売戸数 | | 1 units 1戸 | Total units 総戸数 | | 1 units 1戸 | Land area 土地面積 | | 153.58 sq m 153.58m2 | Building area 建物面積 | | 145.74 sq m 145.74m2 | Driveway burden-road 私道負担・道路 | | Nothing, West 4m width, North 4m width 無、西4m幅、北4m幅 | Completion date 完成時期(築年月) | | March 1989 1989年3月 | Address 住所 | | Funabashi, Chiba Prefecture Matsugaoka 2 千葉県船橋市松が丘2 | Traffic 交通 | | Shinkeiseisen "Takanekido" walk 25 minutes
Shinkeiseisen "Kitanarashino" 10 minutes harvest rice walk 12 minutes by bus
Shinkeiseisen "Takifudo" walk 22 minutes 新京成線「高根木戸」歩25分
新京成線「北習志野」バス10分刈米歩12分
新京成線「滝不動」歩22分
| Related links 関連リンク | | [Related Sites of this company] 【この会社の関連サイト】 | Contact お問い合せ先 | | TEL: 0800-603-2895 [Toll free] mobile phone ・ Also available from PHS
Caller ID is not notified
Please contact the "saw SUUMO (Sumo)"
If it does not lead, If the real estate company TEL:0800-603-2895【通話料無料】携帯電話・PHSからもご利用いただけます
発信者番号は通知されません
「SUUMO(スーモ)を見た」と問い合わせください
つながらない方、不動産会社の方は
| Building coverage, floor area ratio 建ぺい率・容積率 | | Fifty percent ・ Hundred percent 50%・100% | Time residents 入居時期 | | Immediate available 即入居可 | Land of the right form 土地の権利形態 | | Ownership 所有権 | Structure and method of construction 構造・工法 | | Light-gauge steel 2-story 軽量鉄骨2階建 | Renovation リフォーム | | October 2013 interior renovation completed (kitchen ・ bathroom ・ toilet ・ wall ・ floor ・ Water heater), October 2013 exterior renovation completed (outer wall ・ roof ・ Anti-termite treatment) 2013年10月内装リフォーム済(キッチン・浴室・トイレ・壁・床・給湯器)、2013年10月外装リフォーム済(外壁・屋根・防蟻処理) | Use district 用途地域 | | One low-rise 1種低層 | Overview and notices その他概要・特記事項 | | Facilities: Public Water Supply, This sewage, City gas, Parking: car space 設備:公営水道、本下水、都市ガス、駐車場:カースペース | Company profile 会社概要 | | <Mediation> Minister of Land, Infrastructure and Transport (2) the first 007,682 No. ion housing ion Mall Funabashi shop Aeon Mall Co., Ltd. Yubinbango273-0045 Funabashi, Chiba Prefecture Yamate 1-1-8 <仲介>国土交通大臣(2)第007682号イオンハウジングイオンモール船橋店イオンモール(株)〒273-0045 千葉県船橋市山手1-1-8 |
Local appearance photo現地外観写真 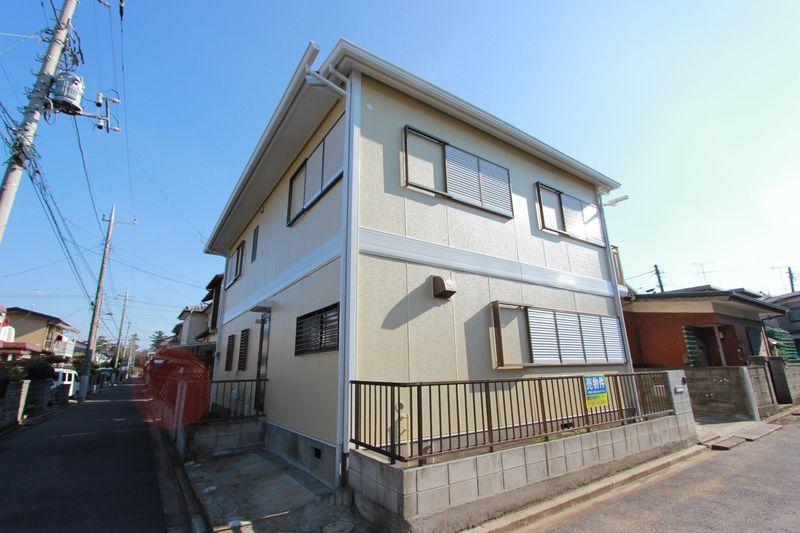 Large 5LDK It is ideal for two-family house.
大型5LDK 二世帯住宅に最適です。
Floor plan間取り図 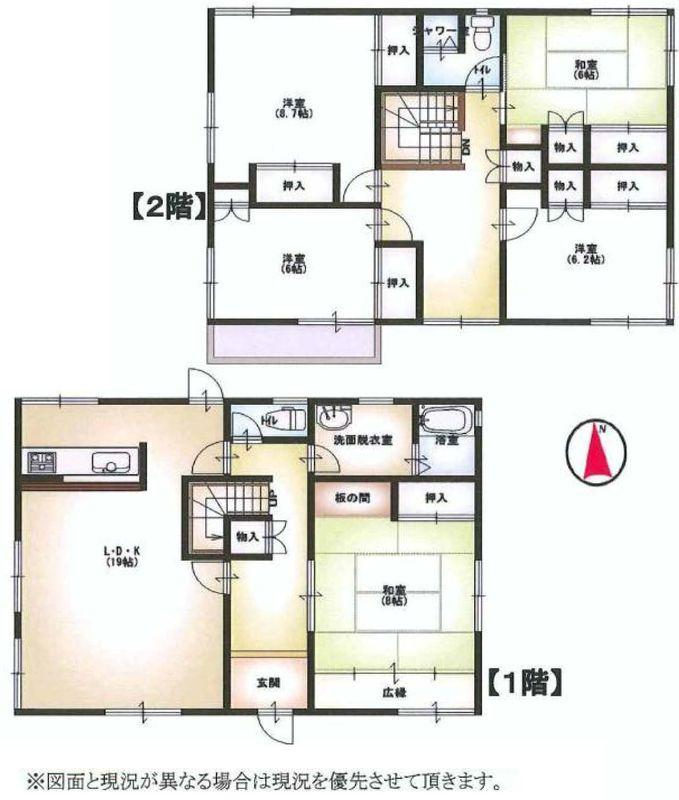 22,800,000 yen, 5LDK, Land area 153.58 sq m , Building area 145.74 sq m
2280万円、5LDK、土地面積153.58m2、建物面積145.74m2
Livingリビング 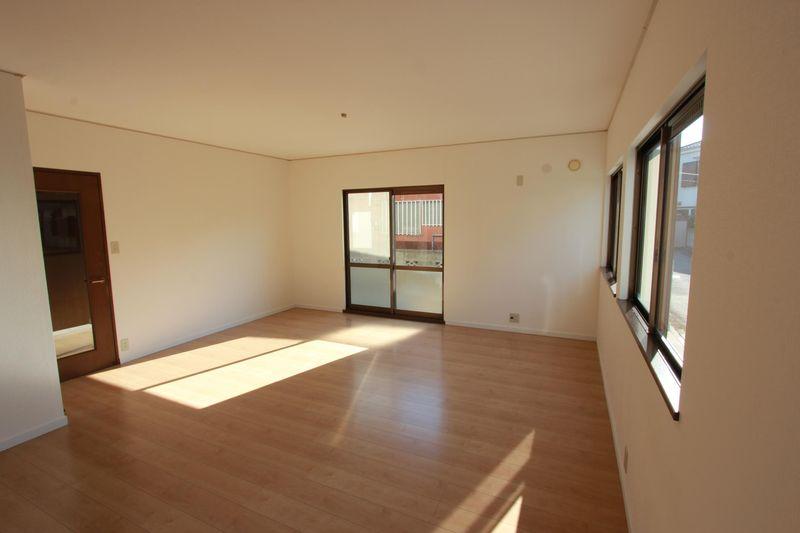 living Spacious 19 Pledge
リビング 広々19帖
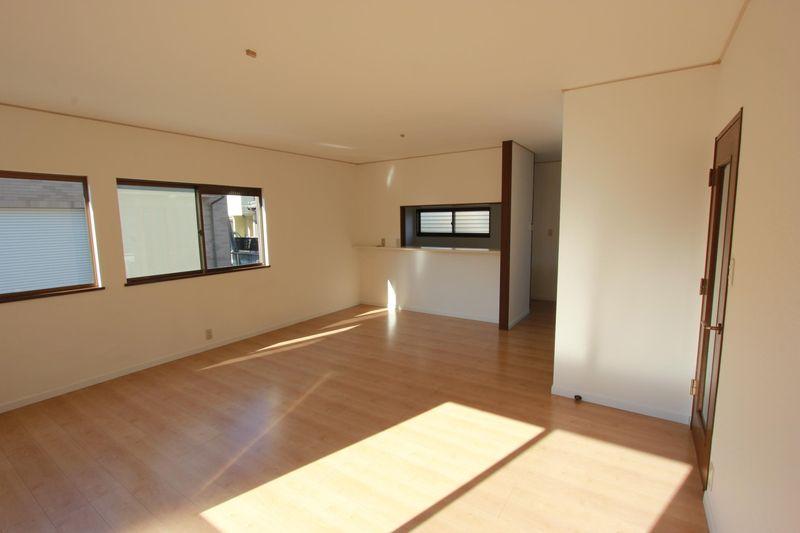 Counter kitchen in which the face of the family can be seen
家族の顔がみえるカウンターキッチン
Bathroom浴室 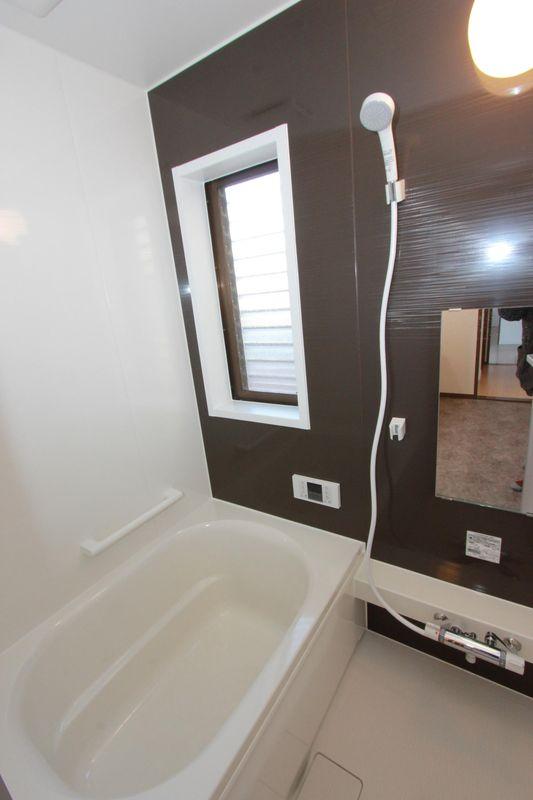 Unit bus new exchange
ユニットバス新規交換
Kitchenキッチン 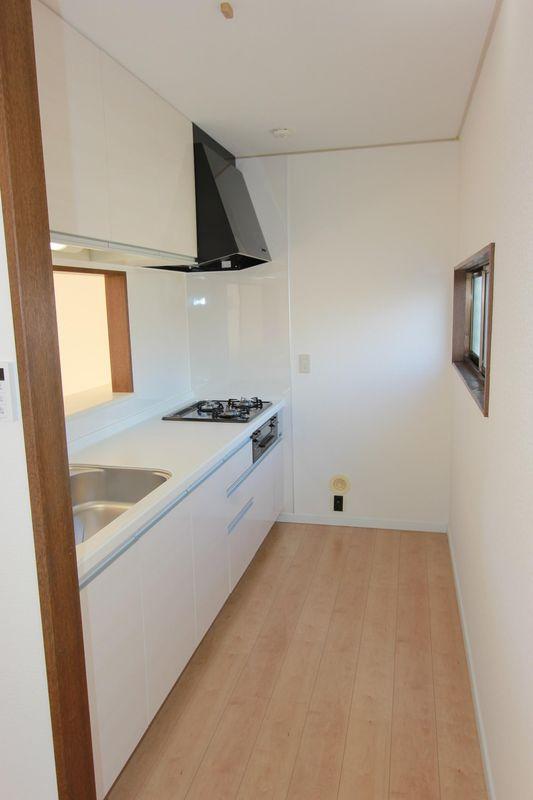 System kitchen new exchange
システムキッチン新規交換
Non-living roomリビング以外の居室 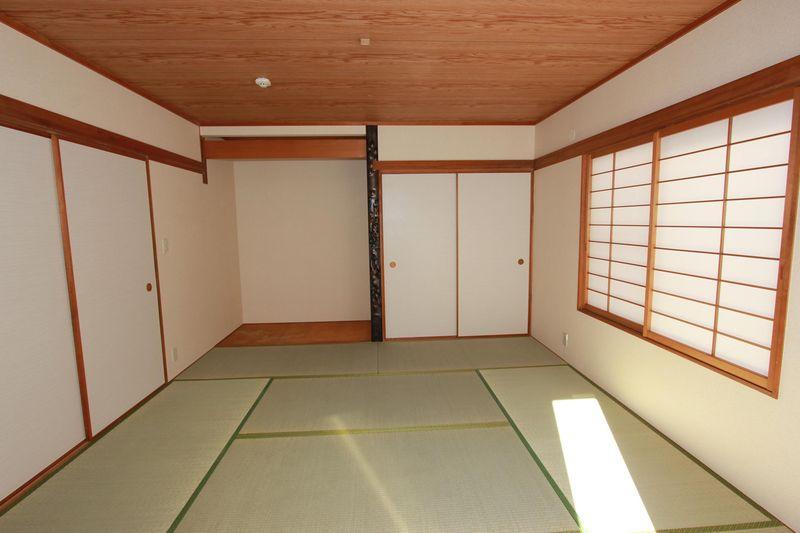 1F Japanese-style room 6 Pledge
1F和室 6帖
Wash basin, toilet洗面台・洗面所 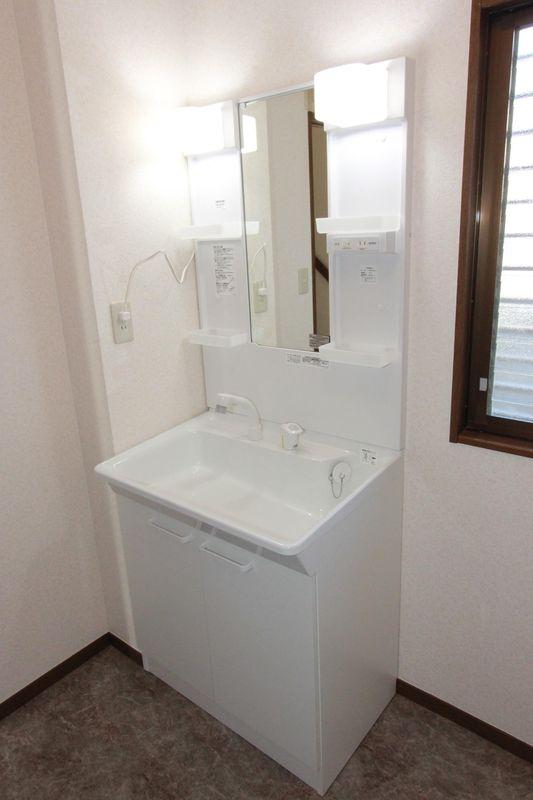 1F washroom
1F洗面所
Toiletトイレ 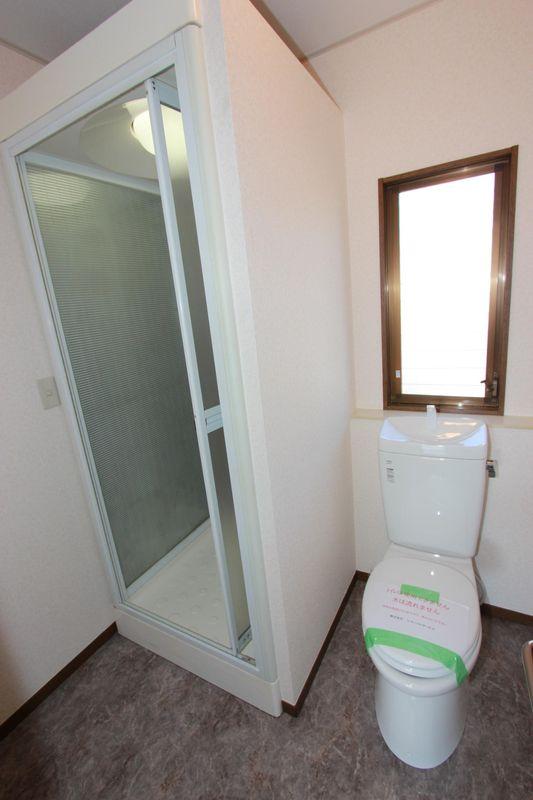 2F toilet next to the shower room
2Fトイレ横シャワールーム
Bathroom浴室 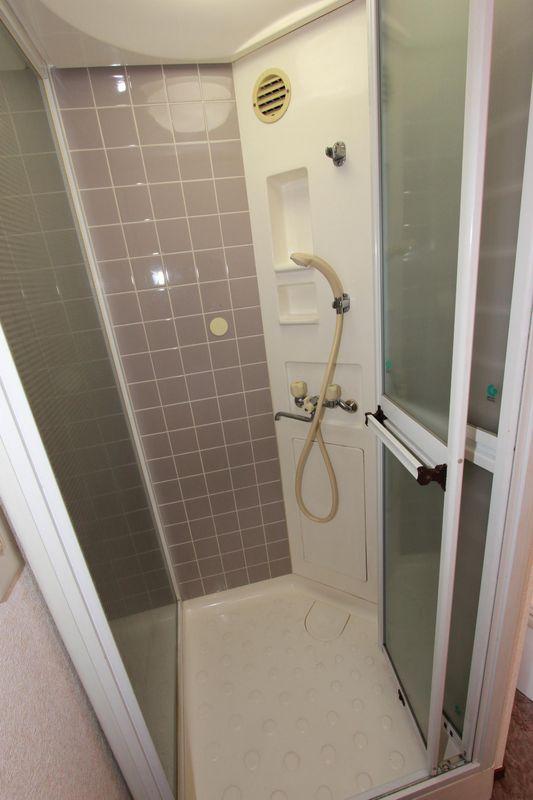 2F shower room
2Fシャワールーム
Non-living roomリビング以外の居室 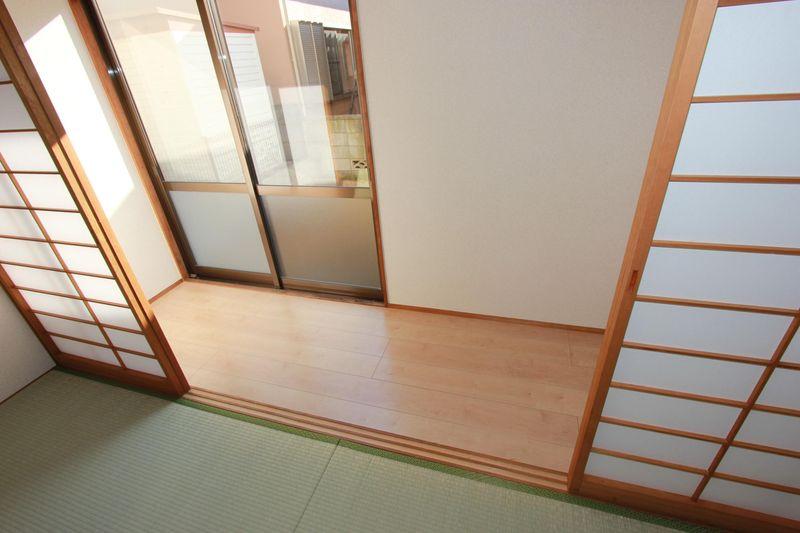 1F Japanese-style room
1F和室
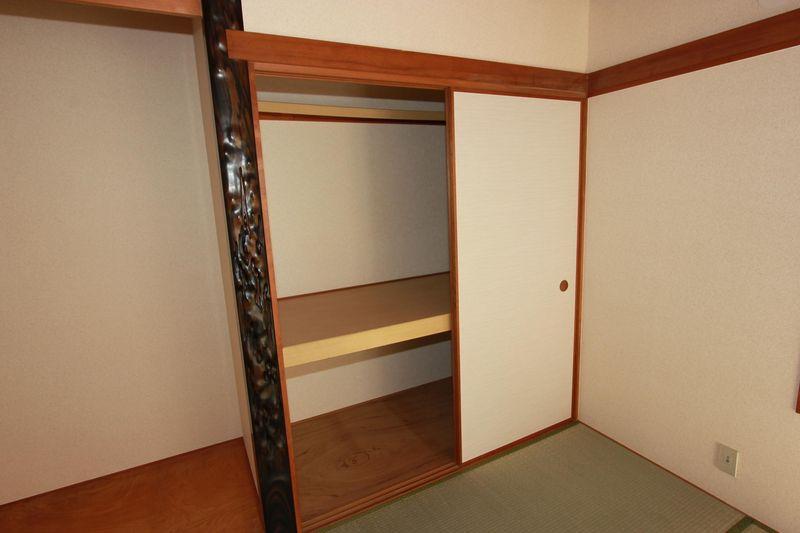 1F Japanese-style room Closet and plates
1F和室 板の間と押入れ
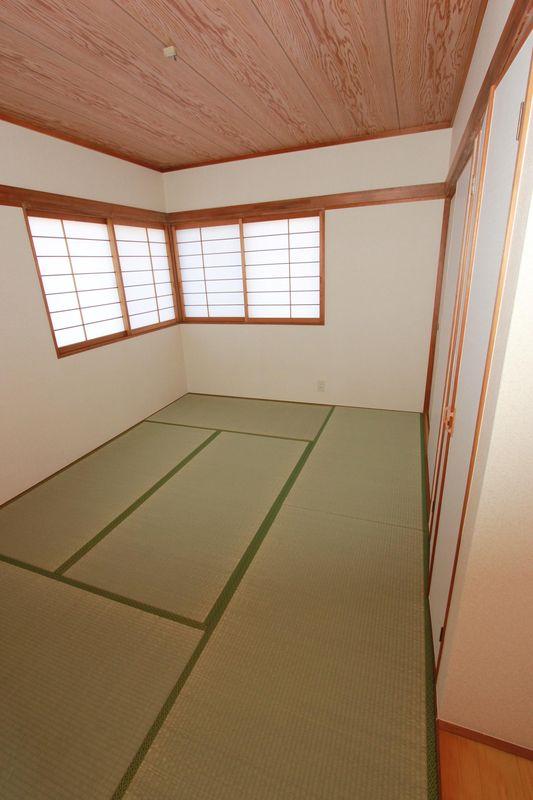 2F Japanese-style room
2F和室
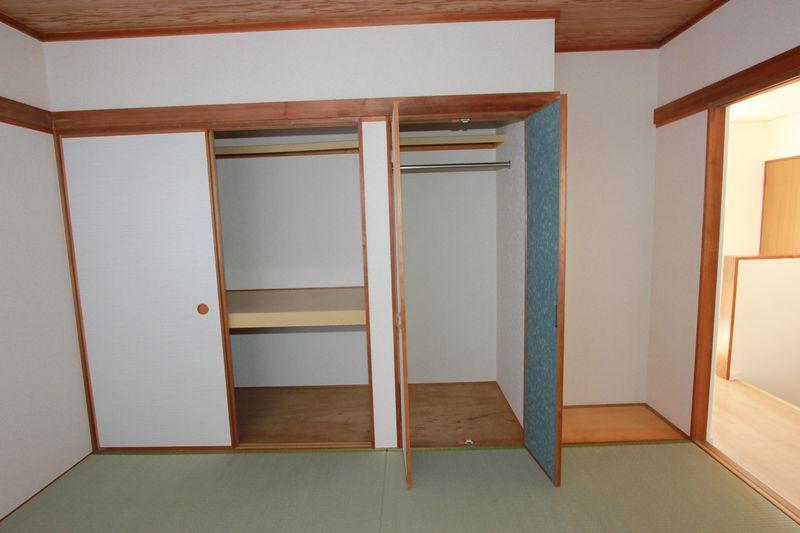 2F Japanese-style storage
2F和室収納
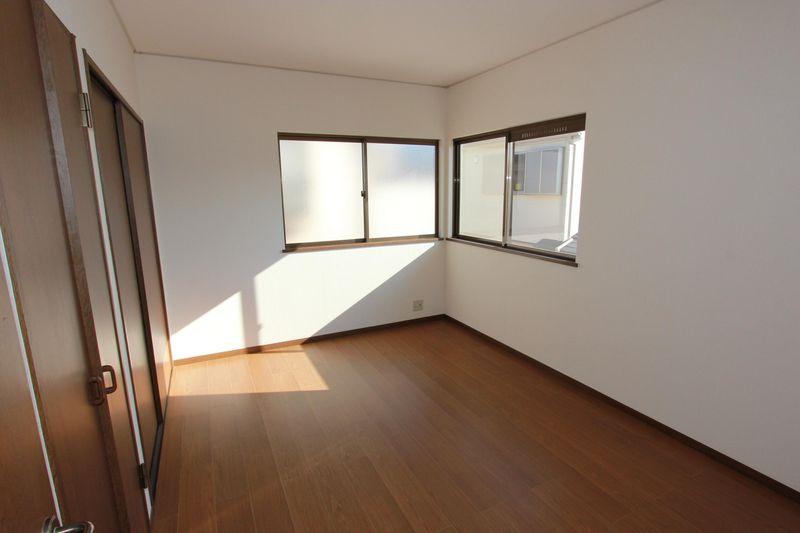 2F Western-style 1
2F洋室1
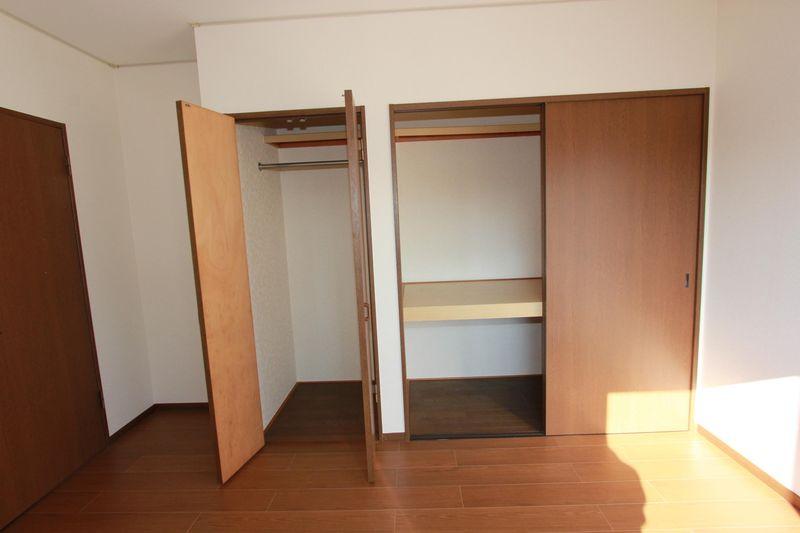 2F Western-style 1 storage
2F洋室1収納
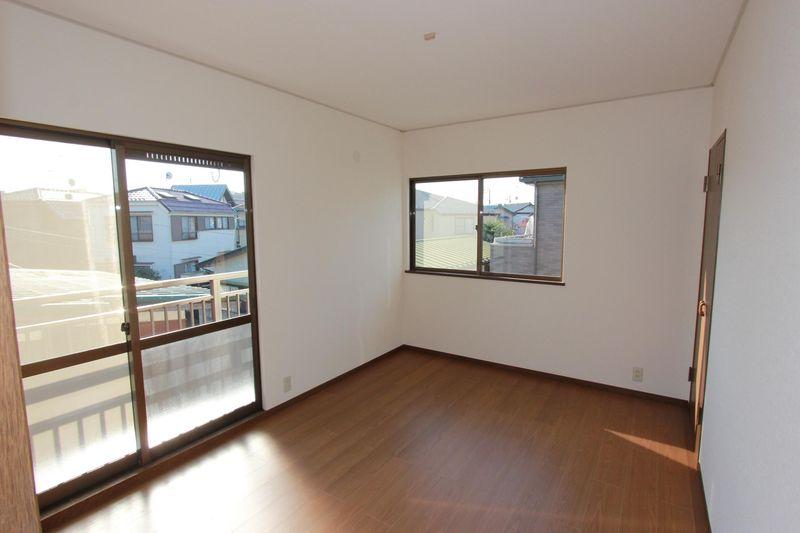 2F Western-style 2
2F洋室2
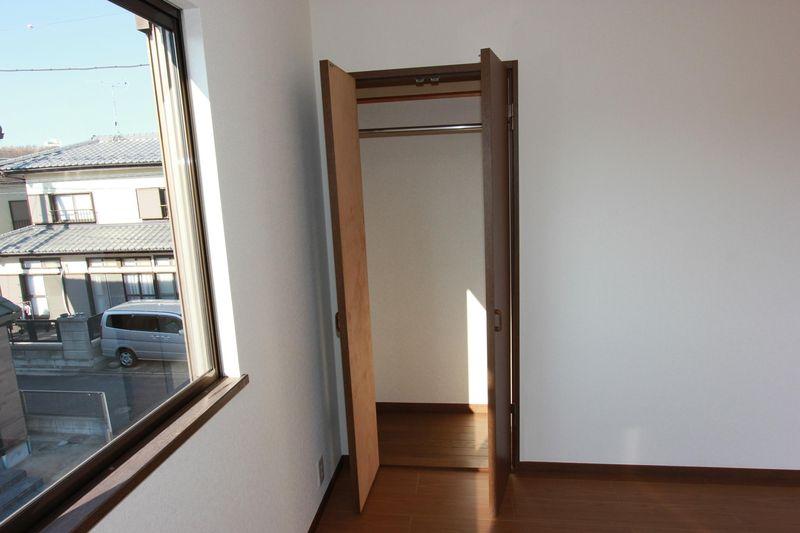 2F Western-style 2
2F洋室2
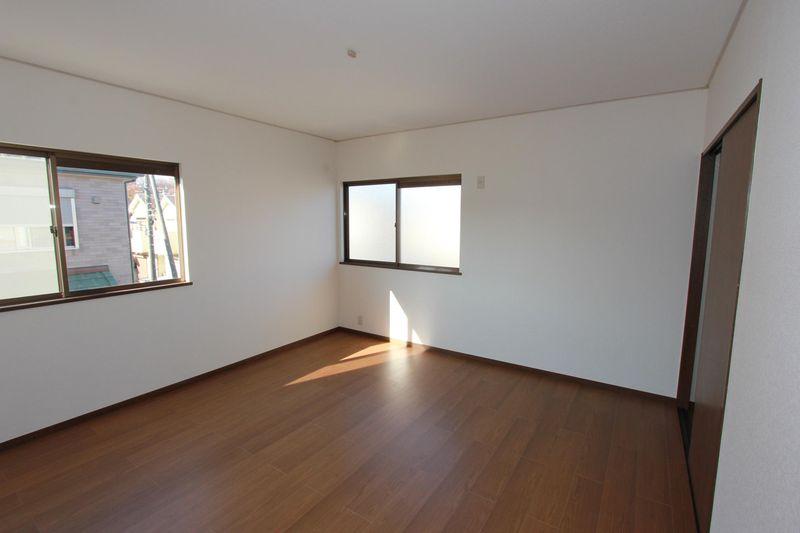 2F Western-style 3
2F洋室3
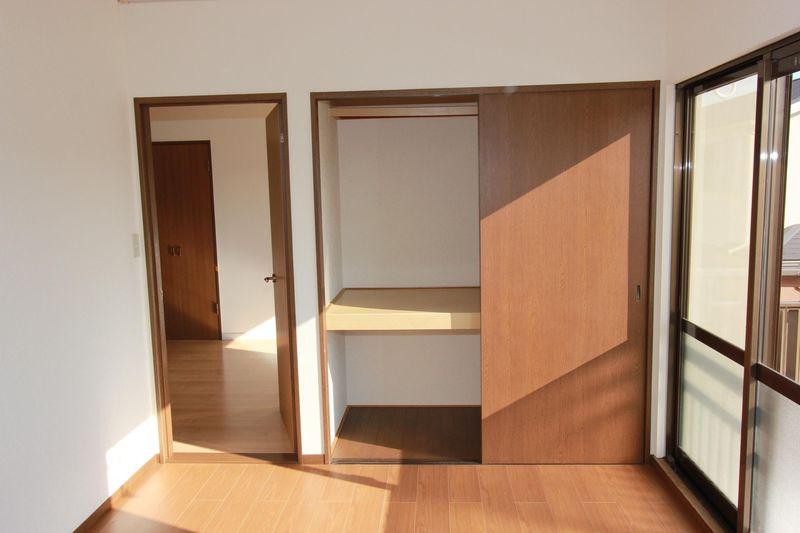 2F Western-style 3 storage
2F洋室3収納
Location
|





















