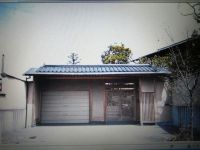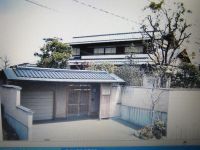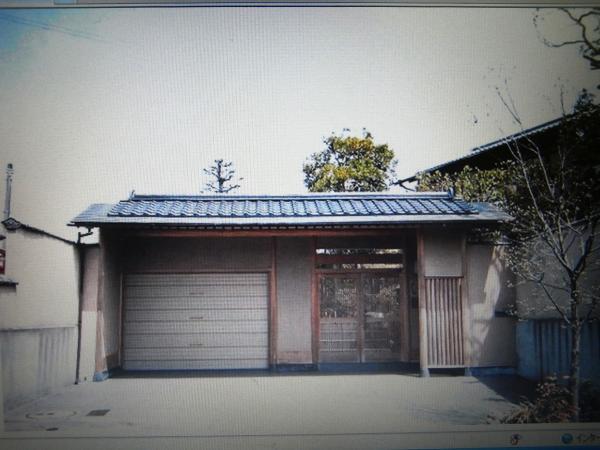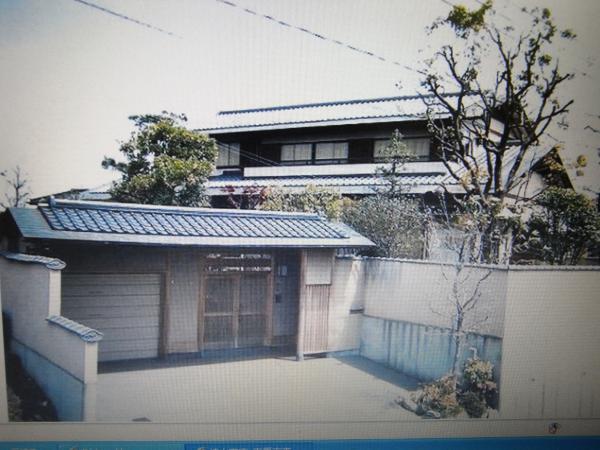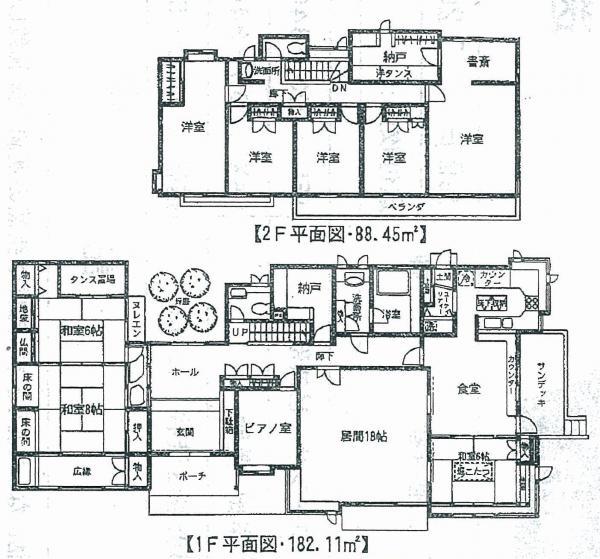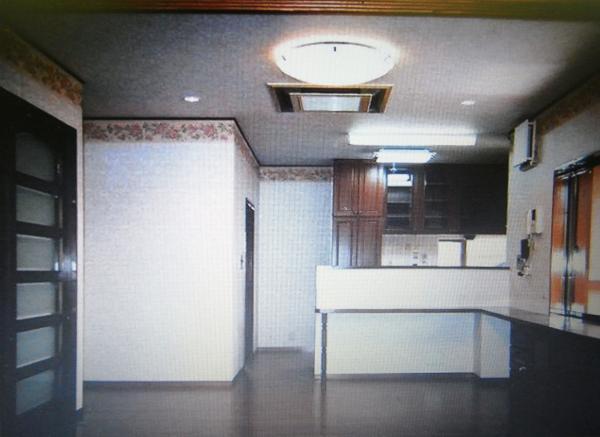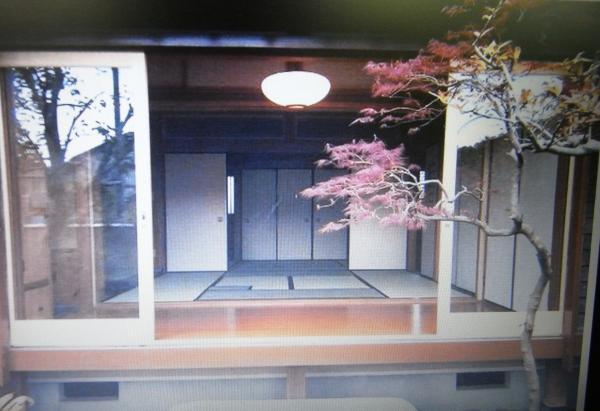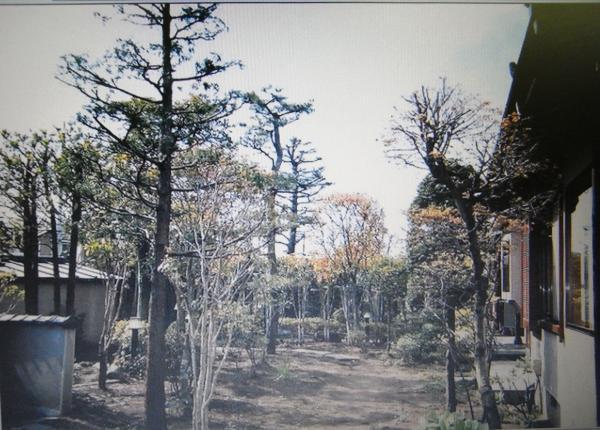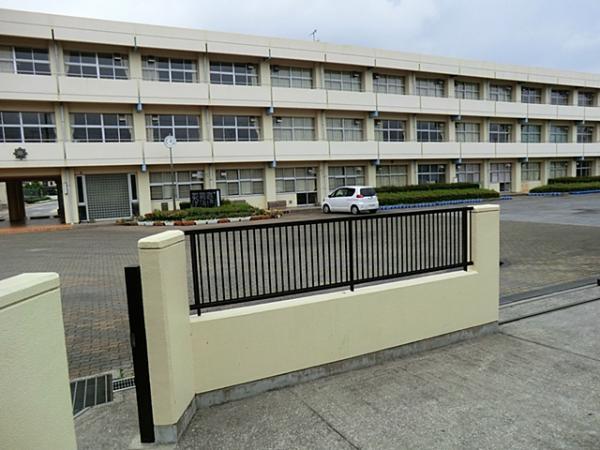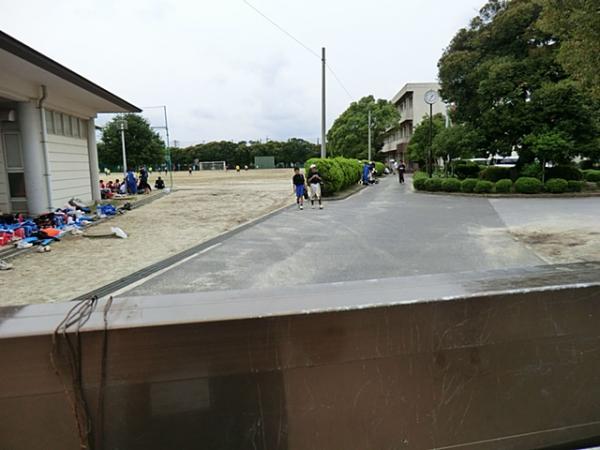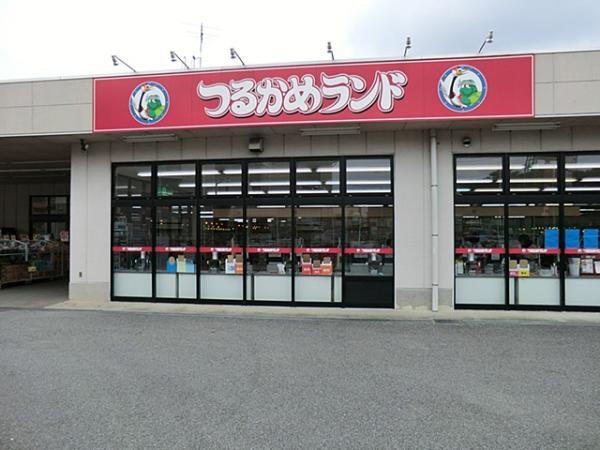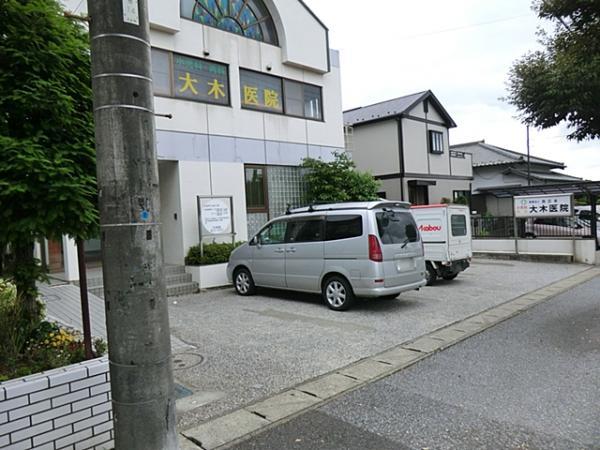|
|
Ichihara, Chiba Prefecture
千葉県市原市
|
|
JR Uchibo "Goi" 10 minutes Nishihiro bus stop walk 3 minutes by bus
JR内房線「五井」バス10分西広バス停歩3分
|
|
Of pure Japanese style mansion! Large garden of Japanese garden ・ Spend leisurely slow life at a basis garden
純和風の邸宅!広い庭の日本庭園・坪庭でのんびりとスローライフを過ごす
|
|
Is a Japanese-style mansion of 10SSLDK. Living environment is good and quiet residential area. Garden on-site is really great. Please refer to us once residence.
10SSLDKの純和風邸宅です.住環境良好で閑静な住宅街ですよ。敷地内の庭園は本当にすばらしいです。ぜひ一度住まいをごらんください。
|
Features pickup 特徴ピックアップ | | Parking three or more possible / 2 along the line more accessible / Land more than 100 square meters / Super close / Siemens south road / A quiet residential area / LDK15 tatami mats or more / Around traffic fewer / Or more before road 6m / Japanese-style room / Garden more than 10 square meters / Home garden / Security enhancement / Toilet 2 places / 2-story / TV monitor interphone / Built garage / City gas / Storeroom / Maintained sidewalk / Floor heating 駐車3台以上可 /2沿線以上利用可 /土地100坪以上 /スーパーが近い /南側道路面す /閑静な住宅地 /LDK15畳以上 /周辺交通量少なめ /前道6m以上 /和室 /庭10坪以上 /家庭菜園 /セキュリティ充実 /トイレ2ヶ所 /2階建 /TVモニタ付インターホン /ビルトガレージ /都市ガス /納戸 /整備された歩道 /床暖房 |
Price 価格 | | 55 million yen 5500万円 |
Floor plan 間取り | | 10LDK + 2S (storeroom) 10LDK+2S(納戸) |
Units sold 販売戸数 | | 1 units 1戸 |
Total units 総戸数 | | 1 units 1戸 |
Land area 土地面積 | | 718.05 sq m (measured) 718.05m2(実測) |
Building area 建物面積 | | 270.56 sq m (measured) 270.56m2(実測) |
Driveway burden-road 私道負担・道路 | | Nothing, South 6m width 無、南6m幅 |
Completion date 完成時期(築年月) | | August 1988 1988年8月 |
Address 住所 | | Ichihara, Chiba Prefecture Higashikokubunjidai 4 千葉県市原市東国分寺台4 |
Traffic 交通 | | JR Uchibo "Goi" 10 minutes Nishihiro bus stop walk 3 minutes by bus JR内房線「五井」バス10分西広バス停歩3分
|
Related links 関連リンク | | [Related Sites of this company] 【この会社の関連サイト】 |
Person in charge 担当者より | | Rep Fukuda We will continue to the business that is trusted by our customers to the motto Hirokazu honesty. 担当者福田 博和誠実さをモットーにお客様に信頼される営業をしていきます。 |
Contact お問い合せ先 | | TEL: 0800-603-0565 [Toll free] mobile phone ・ Also available from PHS
Caller ID is not notified
Please contact the "saw SUUMO (Sumo)"
If it does not lead, If the real estate company TEL:0800-603-0565【通話料無料】携帯電話・PHSからもご利用いただけます
発信者番号は通知されません
「SUUMO(スーモ)を見た」と問い合わせください
つながらない方、不動産会社の方は
|
Building coverage, floor area ratio 建ぺい率・容積率 | | Fifty percent ・ Hundred percent 50%・100% |
Time residents 入居時期 | | Consultation 相談 |
Land of the right form 土地の権利形態 | | Ownership 所有権 |
Structure and method of construction 構造・工法 | | Wooden 2-story 木造2階建 |
Use district 用途地域 | | One low-rise 1種低層 |
Overview and notices その他概要・特記事項 | | Contact: Fukuda Hirokazu, Facilities: Public Water Supply, This sewage, City gas, Parking: Garage 担当者:福田 博和、設備:公営水道、本下水、都市ガス、駐車場:車庫 |
Company profile 会社概要 | | <Mediation> Minister of Land, Infrastructure and Transport (3) No. 006,185 (one company) National Housing Industry Association (Corporation) metropolitan area real estate Fair Trade Council member Asahi housing (stock) Ueno shop Yubinbango110-0005, Taito-ku, Tokyo Ueno 2-13-10 Asahi Seimei Building 6th floor <仲介>国土交通大臣(3)第006185号(一社)全国住宅産業協会会員 (公社)首都圏不動産公正取引協議会加盟朝日住宅(株)上野店〒110-0005 東京都台東区上野2-13-10 朝日生命ビル6階 |
