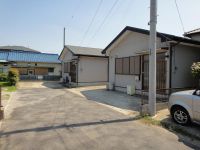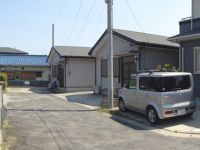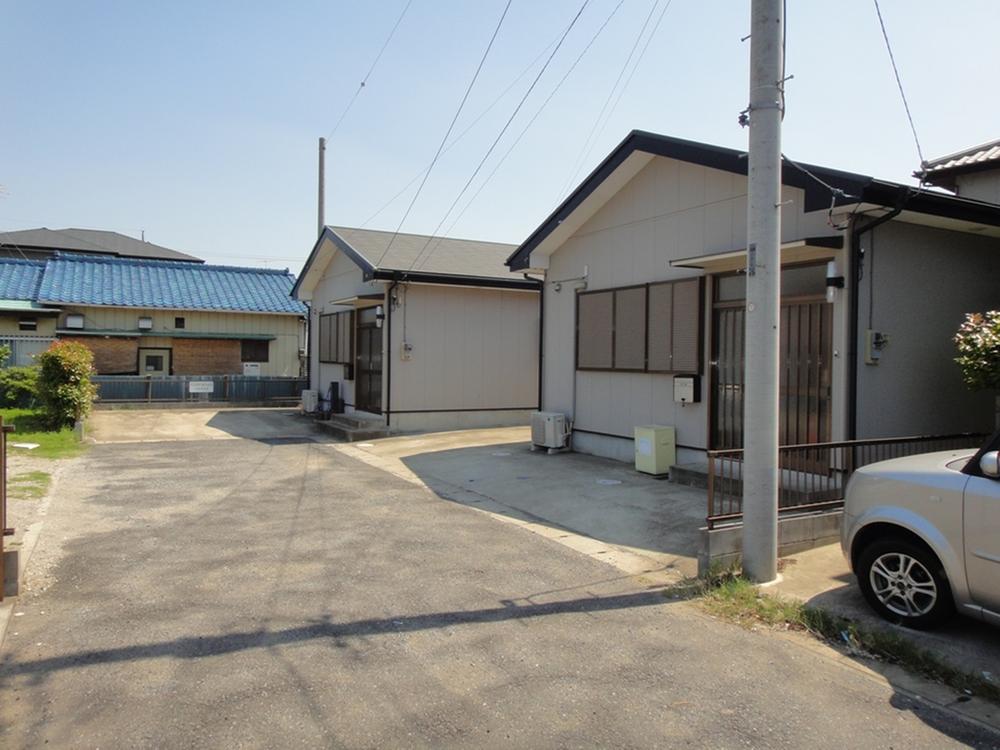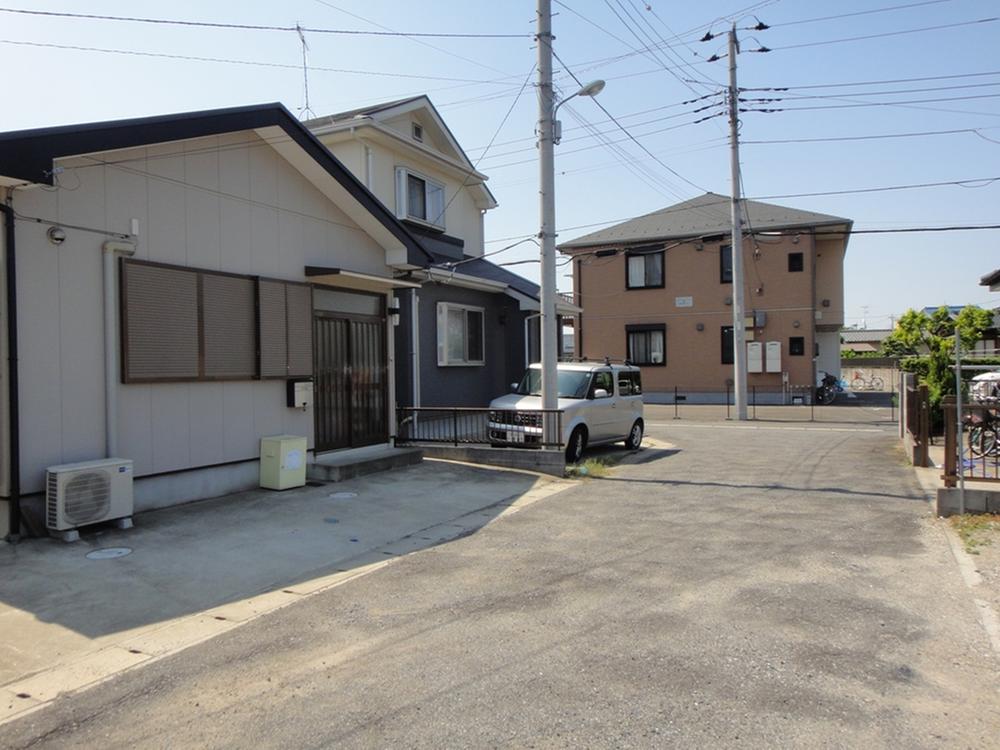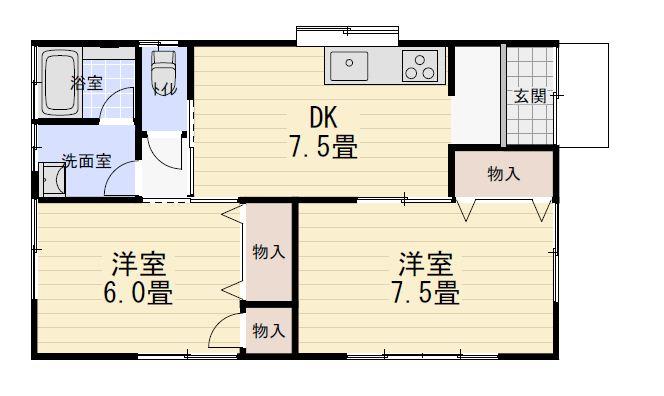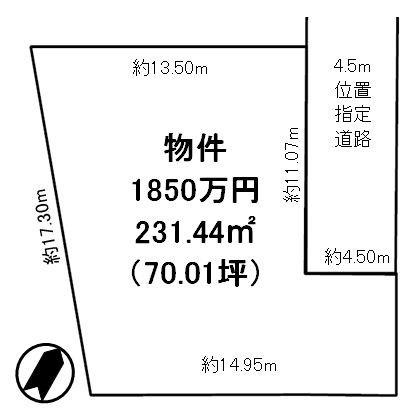|
|
Ichihara, Chiba Prefecture
千葉県市原市
|
|
JR Uchibo "Hamano" walk 21 minutes
JR内房線「浜野」歩21分
|
|
[Rental housing sales] Detached two buildings Onachenji Rent per month 133 950 yen (two buildings total) currently rent in Two each building car space Supermarkets and hospitals near life convenient location Tour being accepted Please feel free to ask !!
【売貸家】戸建2棟オーナーチェンジ 賃料月額133950円(2棟合計)現在賃貸中 各棟カースペース2台 スーパーや病院等近く生活便利な立地 見学受付中 お気軽に問合わせ下さい!!
|
|
■ Residents hope will be expected is prudently rental income if many supply is less single-family rental! ! ■ If the lessee has been dismissed after you put in a certain period of time rent, Ya use as a single-family land for self-residence, It is also possible to market as residential land.
■入居希望が多く供給が少ない戸建の賃貸なら手堅く賃貸収入が見込めます!!■一定期間賃貸に出した後に賃借人が退去した場合、自己居住用戸建用地としての利用や、宅地として売り出すことも可能です。
|
Features pickup 特徴ピックアップ | | Parking two Allowed / Flat to the station / The window in the bathroom 駐車2台可 /駅まで平坦 /浴室に窓 |
Price 価格 | | 18.5 million yen 1850万円 |
Floor plan 間取り | | 2DK 2DK |
Units sold 販売戸数 | | 1 units 1戸 |
Total units 総戸数 | | 2 units 2戸 |
Land area 土地面積 | | 231.44 sq m (70.01 tsubo) (Registration) 231.44m2(70.01坪)(登記) |
Building area 建物面積 | | 49.68 sq m (15.02 tsubo) (Registration) 49.68m2(15.02坪)(登記) |
Driveway burden-road 私道負担・道路 | | Share equity 11.77 sq m × (1 / 2), East 4.5m width (contact the road width 11m), North 4.5m width (contact the road width 4.5m) 共有持分11.77m2×(1/2)、東4.5m幅(接道幅11m)、北4.5m幅(接道幅4.5m) |
Completion date 完成時期(築年月) | | September 2006 2006年9月 |
Address 住所 | | Ichihara, Chiba Prefecture Furuichiba 千葉県市原市古市場 |
Traffic 交通 | | JR Uchibo "Hamano" walk 21 minutes JR内房線「浜野」歩21分
|
Related links 関連リンク | | [Related Sites of this company] 【この会社の関連サイト】 |
Contact お問い合せ先 | | TEL: 0800-603-3362 [Toll free] mobile phone ・ Also available from PHS
Caller ID is not notified
Please contact the "saw SUUMO (Sumo)"
If it does not lead, If the real estate company TEL:0800-603-3362【通話料無料】携帯電話・PHSからもご利用いただけます
発信者番号は通知されません
「SUUMO(スーモ)を見た」と問い合わせください
つながらない方、不動産会社の方は
|
Building coverage, floor area ratio 建ぺい率・容積率 | | 60% ・ 180% 60%・180% |
Land of the right form 土地の権利形態 | | Ownership 所有権 |
Structure and method of construction 構造・工法 | | Wooden 1-storied (framing method) 木造1階建(軸組工法) |
Use district 用途地域 | | One dwelling 1種住居 |
Overview and notices その他概要・特記事項 | | Facilities: Public Water Supply, Individual septic tank, Individual LPG, Parking: car space 設備:公営水道、個別浄化槽、個別LPG、駐車場:カースペース |
Company profile 会社概要 | | <Mediation> Governor of Chiba Prefecture (2) No. 014649 (with) Osoegawa builders Yubinbango260-0842 Chiba City, Chiba Prefecture, Chuo-ku, Minami-machi 2-24-2 <仲介>千葉県知事(2)第014649号(有)小副川工務店〒260-0842 千葉県千葉市中央区南町2-24-2 |
