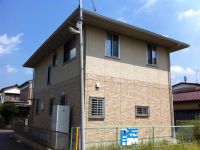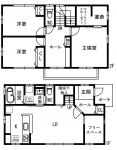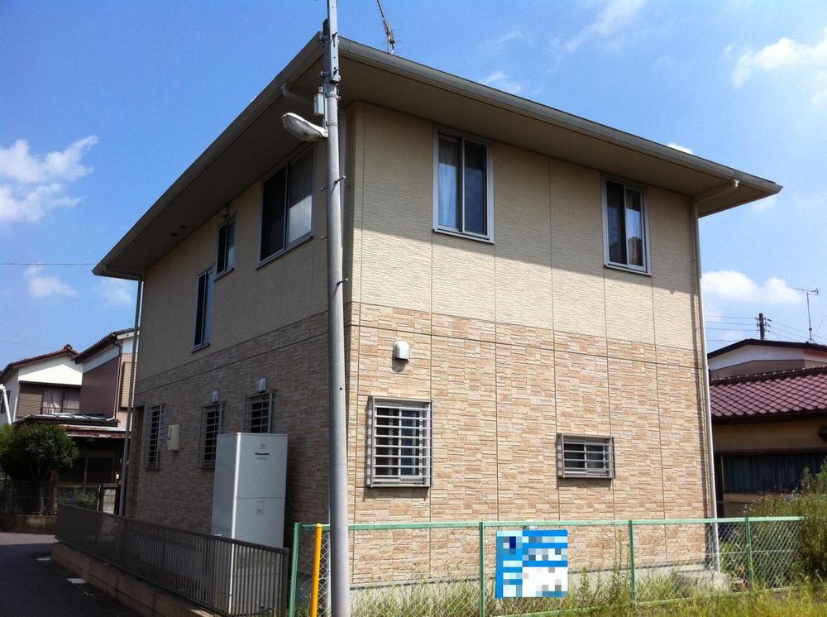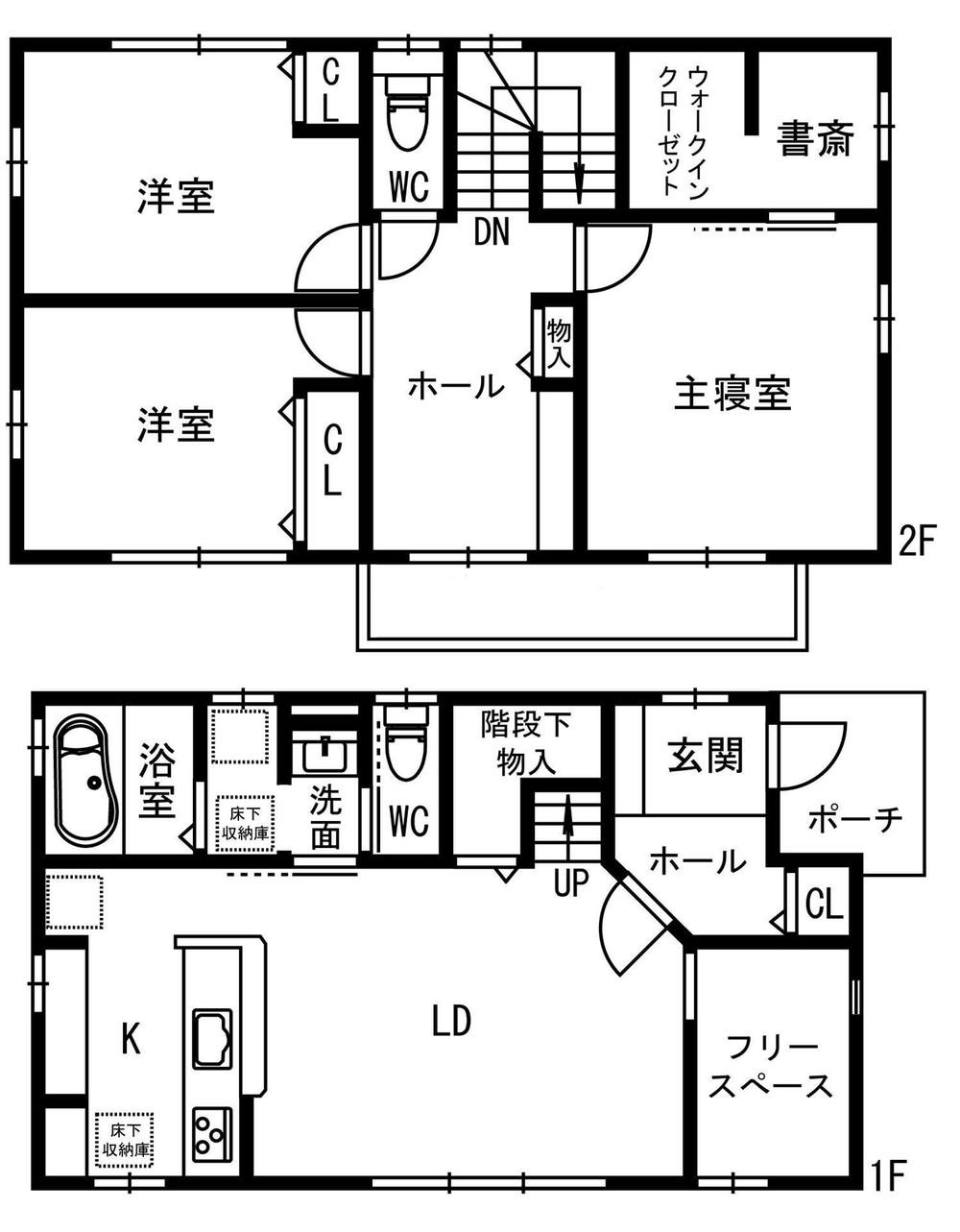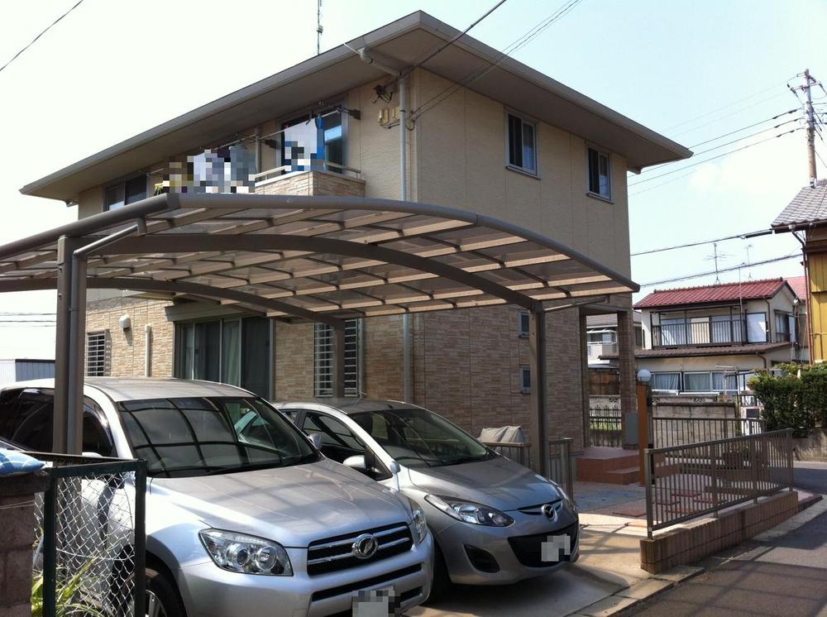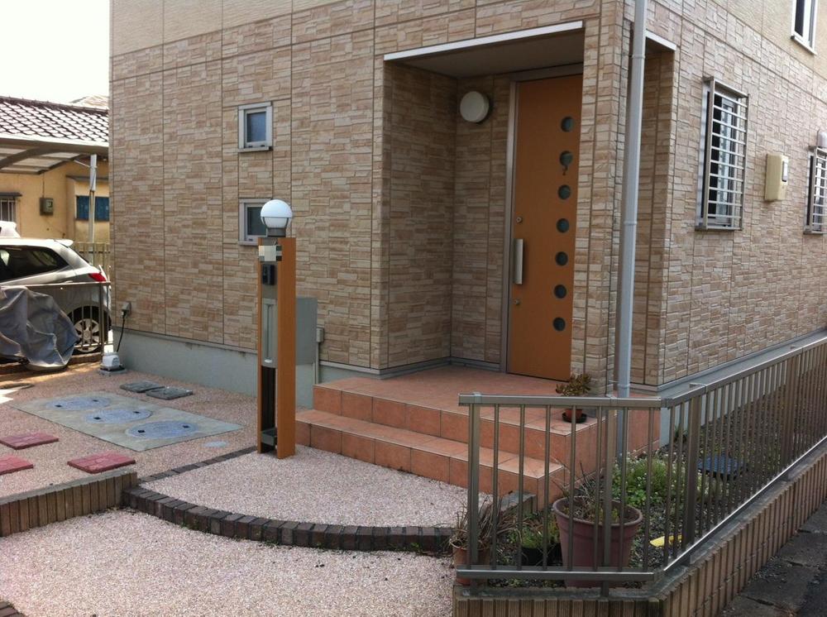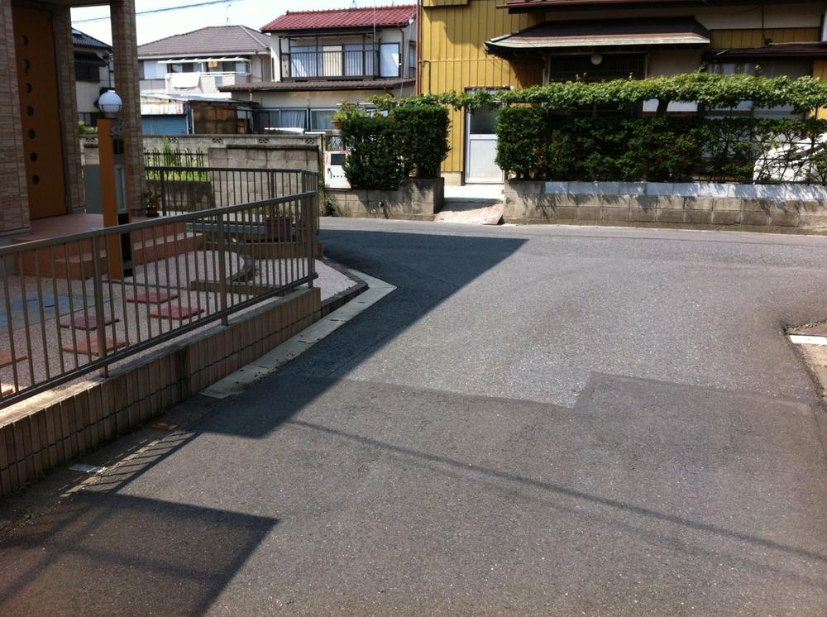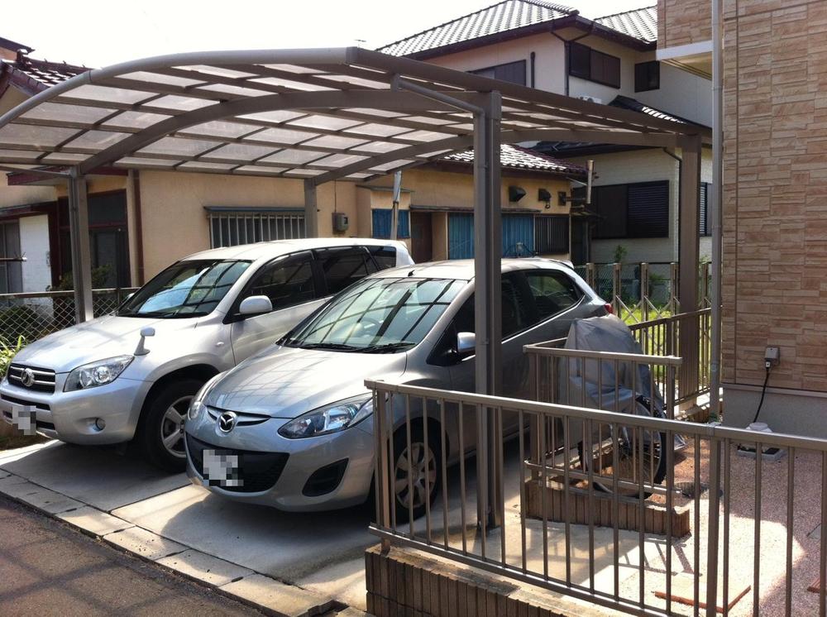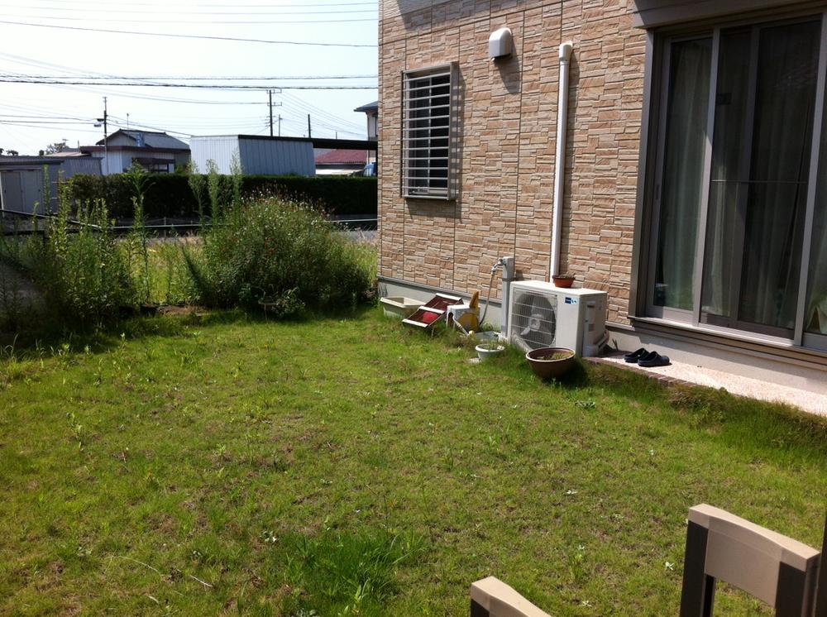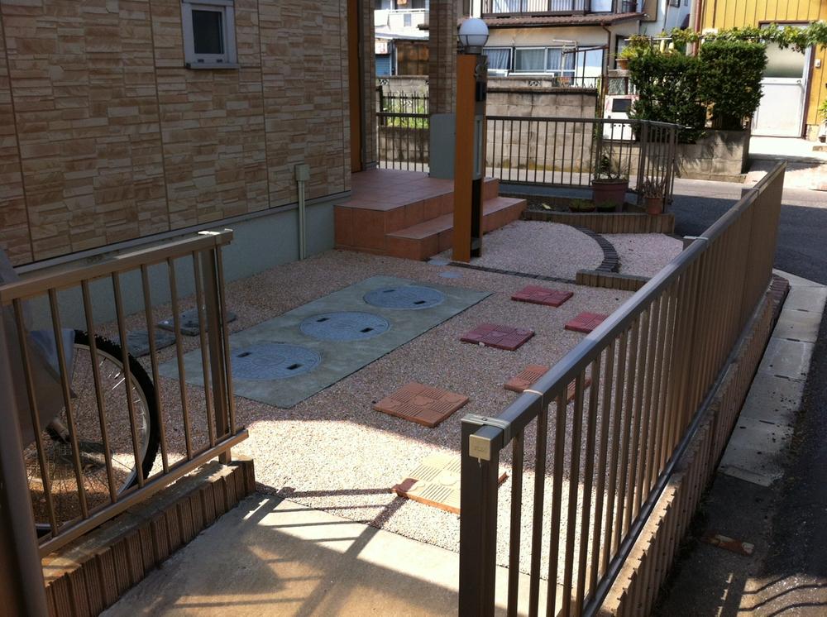|
|
Ichihara, Chiba Prefecture
千葉県市原市
|
|
Kominato Line "Murakami Kazusa" walk 9 minutes
小湊鉄道線「上総村上」歩9分
|
|
Daiwa House construction [xevo] Series of all-electric homes 2009 Built ・ Lightweight steel frame 2 stories Guarantee equipped (structural building frame of Daiwa House July 2029, waterproof ・ Anti-termite until July 2019) Parking 2 cars
大和ハウス施工【xevo】シリーズのオール電化住宅 平成21年築・軽量鉄骨造2階建 大和ハウスの保証有り(構造躯体は2029年7月、防水・防蟻は2019年7月まで) 駐車場2台分
|
|
Recommended point ■ Daiwa House with a home warranty (Structural building frame July 2029, waterproof ・ Anti-termite until July 2019) ■ A large garden and a car port of 2 cars ■ Shaping areas of the northeast corner lot ■ DC Wall adoption of outside clad insulation ventilation method ■ Kokufu 9-minute walk from the elementary school (about 650m), Kokubunjidai a 12-minute walk from the junior high school (about 920m) ※ Kokubunjidai elementary school, Goi school to junior high school can also be
おすすめポイント■大和ハウスの住宅保証付き (構造躯体は2029年7月、防水・防蟻は2019年7月まで)■広い庭と2台分のカーポート■北東角地の整形地■DCウォール採用の外張り断熱通気工法■国府小学校まで徒歩9分(約650m)、国分寺台中学校まで徒歩12分(約920m) ※国分寺台小学校、五井中学校への通学も可能
|
Features pickup 特徴ピックアップ | | Parking two Allowed / System kitchen / Bathroom Dryer / Corner lot / Shaping land / Garden more than 10 square meters / Washbasin with shower / Face-to-face kitchen / Toilet 2 places / 2-story / Warm water washing toilet seat / Underfloor Storage / TV monitor interphone / All living room flooring / IH cooking heater / Walk-in closet / All-electric 駐車2台可 /システムキッチン /浴室乾燥機 /角地 /整形地 /庭10坪以上 /シャワー付洗面台 /対面式キッチン /トイレ2ヶ所 /2階建 /温水洗浄便座 /床下収納 /TVモニタ付インターホン /全居室フローリング /IHクッキングヒーター /ウォークインクロゼット /オール電化 |
Price 価格 | | 26.5 million yen 2650万円 |
Floor plan 間取り | | 3LDK + S (storeroom) 3LDK+S(納戸) |
Units sold 販売戸数 | | 1 units 1戸 |
Land area 土地面積 | | 158.71 sq m (registration) 158.71m2(登記) |
Building area 建物面積 | | 99.46 sq m (registration) 99.46m2(登記) |
Driveway burden-road 私道負担・道路 | | Nothing, North 4m width (contact the road width 11m), East 4m width (contact the road width 12m) 無、北4m幅(接道幅11m)、東4m幅(接道幅12m) |
Completion date 完成時期(築年月) | | June 2009 2009年6月 |
Address 住所 | | Ichihara, Chiba Prefecture shrine enshrining several gods 千葉県市原市惣社 |
Traffic 交通 | | Kominato Line "Murakami Kazusa" walk 9 minutes 小湊鉄道線「上総村上」歩9分
|
Person in charge 担当者より | | Person in charge of the north exit Takuya 担当者北口 卓也 |
Contact お問い合せ先 | | Japan Housing Distribution Co., Ltd. Kasai office TEL: 0800-603-0468 [Toll free] mobile phone ・ Also available from PHS
Caller ID is not notified
Please contact the "saw SUUMO (Sumo)"
If it does not lead, If the real estate company 日本住宅流通(株)葛西営業所TEL:0800-603-0468【通話料無料】携帯電話・PHSからもご利用いただけます
発信者番号は通知されません
「SUUMO(スーモ)を見た」と問い合わせください
つながらない方、不動産会社の方は
|
Building coverage, floor area ratio 建ぺい率・容積率 | | 60% ・ Hundred percent 60%・100% |
Time residents 入居時期 | | Consultation 相談 |
Land of the right form 土地の権利形態 | | Ownership 所有権 |
Structure and method of construction 構造・工法 | | Light-gauge steel 2-story 軽量鉄骨2階建 |
Construction 施工 | | Daiwa House Industry Co., Ltd. 大和ハウス工業(株) |
Use district 用途地域 | | Unspecified 無指定 |
Other limitations その他制限事項 | | Regulations have by the Landscape Act 景観法による規制有 |
Overview and notices その他概要・特記事項 | | Contact: north exit Takuya, Facilities: Public Water Supply, Individual septic tank, All-electric, Parking: Car Port 担当者:北口 卓也、設備:公営水道、個別浄化槽、オール電化、駐車場:カーポート |
Company profile 会社概要 | | <Mediation> Minister of Land, Infrastructure and Transport (10) No. 002608 (Corporation) All Japan Real Estate Association (Corporation) metropolitan area real estate Fair Trade Council member Japan Housing Distribution Co., Ltd. Kasai office Yubinbango134-0083 Edogawa-ku, Tokyo Nakakasai 5-33-4 Atlas Kasai second floor <仲介>国土交通大臣(10)第002608号(公社)全日本不動産協会会員 (公社)首都圏不動産公正取引協議会加盟日本住宅流通(株)葛西営業所〒134-0083 東京都江戸川区中葛西5-33-4 アトラス葛西2階 |
