Used Homes » Kanto » Chiba Prefecture » Ichihara
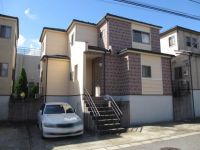 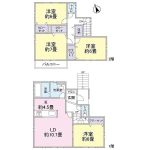
| | Ichihara, Chiba Prefecture 千葉県市原市 |
| Keisei Chihara line "Chiharadai" walk 7 minutes 京成千原線「ちはら台」歩7分 |
| Parking two Allowed, Land 50 square meters or more, Super close, It is close to the city, System kitchen, All room storage, A quiet residential area, LDK15 tatami mats or more, Or more before road 6m, garden, Face-to-face kitchen, Toilet 2 places, 2 駐車2台可、土地50坪以上、スーパーが近い、市街地が近い、システムキッチン、全居室収納、閑静な住宅地、LDK15畳以上、前道6m以上、庭、対面式キッチン、トイレ2ヶ所、2 |
| ■ May 2005 Built in 4LD ・ K type ■ All room: two-sided lighting / 6 tatami mats or more / With storage ■ There are a number of commercial facilities around ■平成17年5月築の4LD・Kタイプ■全居室:2面採光/6畳以上/収納付■周辺に商業施設多数あり |
Features pickup 特徴ピックアップ | | Parking two Allowed / Land 50 square meters or more / Super close / It is close to the city / System kitchen / All room storage / A quiet residential area / LDK15 tatami mats or more / Or more before road 6m / Starting station / garden / Face-to-face kitchen / Toilet 2 places / 2-story / Southeast direction / The window in the bathroom / TV monitor interphone / Leafy residential area / Urban neighborhood / Ventilation good / All room 6 tatami mats or more / City gas / All rooms are two-sided lighting 駐車2台可 /土地50坪以上 /スーパーが近い /市街地が近い /システムキッチン /全居室収納 /閑静な住宅地 /LDK15畳以上 /前道6m以上 /始発駅 /庭 /対面式キッチン /トイレ2ヶ所 /2階建 /東南向き /浴室に窓 /TVモニタ付インターホン /緑豊かな住宅地 /都市近郊 /通風良好 /全居室6畳以上 /都市ガス /全室2面採光 | Price 価格 | | 22,900,000 yen 2290万円 | Floor plan 間取り | | 4LDK 4LDK | Units sold 販売戸数 | | 1 units 1戸 | Land area 土地面積 | | 178.88 sq m (54.11 tsubo) (Registration) 178.88m2(54.11坪)(登記) | Building area 建物面積 | | 96.05 sq m (29.05 tsubo) (Registration) 96.05m2(29.05坪)(登記) | Driveway burden-road 私道負担・道路 | | Nothing, Northeast 6m width 無、北東6m幅 | Completion date 完成時期(築年月) | | May 2005 2005年5月 | Address 住所 | | Ichihara, Chiba Prefecture Chiharadai west 4 千葉県市原市ちはら台西4 | Traffic 交通 | | Keisei Chihara line "Chiharadai" walk 7 minutes 京成千原線「ちはら台」歩7分
| Related links 関連リンク | | [Related Sites of this company] 【この会社の関連サイト】 | Person in charge 担当者より | | Rep Nakajima 担当者中嶋 | Contact お問い合せ先 | | Tokyu Livable Inc. Asumigaoka Center TEL: 0800-603-0182 [Toll free] mobile phone ・ Also available from PHS
Caller ID is not notified
Please contact the "saw SUUMO (Sumo)"
If it does not lead, If the real estate company 東急リバブル(株)あすみが丘センターTEL:0800-603-0182【通話料無料】携帯電話・PHSからもご利用いただけます
発信者番号は通知されません
「SUUMO(スーモ)を見た」と問い合わせください
つながらない方、不動産会社の方は
| Building coverage, floor area ratio 建ぺい率・容積率 | | Fifty percent ・ Hundred percent 50%・100% | Time residents 入居時期 | | Consultation 相談 | Land of the right form 土地の権利形態 | | Ownership 所有権 | Structure and method of construction 構造・工法 | | Wooden 2-story 木造2階建 | Use district 用途地域 | | One low-rise 1種低層 | Other limitations その他制限事項 | | Chiharadai west district plan ちはら台西地区地区計画 | Overview and notices その他概要・特記事項 | | Contact: Nakajima, Facilities: Public Water Supply, This sewage, City gas, Parking: car space 担当者:中嶋、設備:公営水道、本下水、都市ガス、駐車場:カースペース | Company profile 会社概要 | | <Mediation> Minister of Land, Infrastructure and Transport (10) No. 002611 (one company) Real Estate Association (Corporation) metropolitan area real estate Fair Trade Council member Tokyu Livable Inc. Asumigaoka center Yubinbango267-0066 Chiba, Chiba Prefecture Midori-ku Asumigaoka 1-21-1 <仲介>国土交通大臣(10)第002611号(一社)不動産協会会員 (公社)首都圏不動産公正取引協議会加盟東急リバブル(株)あすみが丘センター〒267-0066 千葉県千葉市緑区あすみが丘1-21-1 |
Local appearance photo現地外観写真 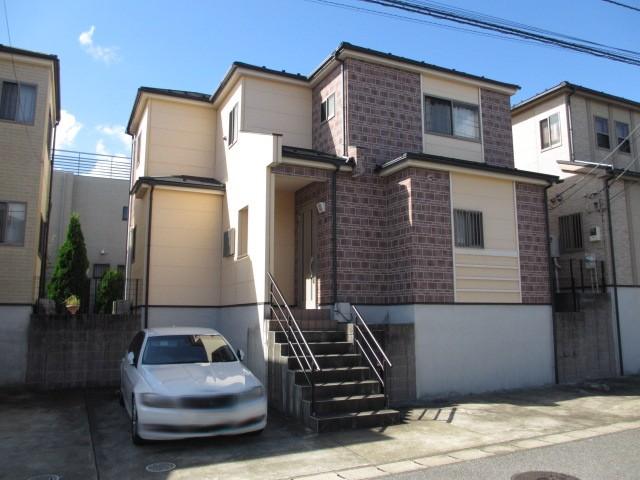 Building appearance
建物外観
Floor plan間取り図 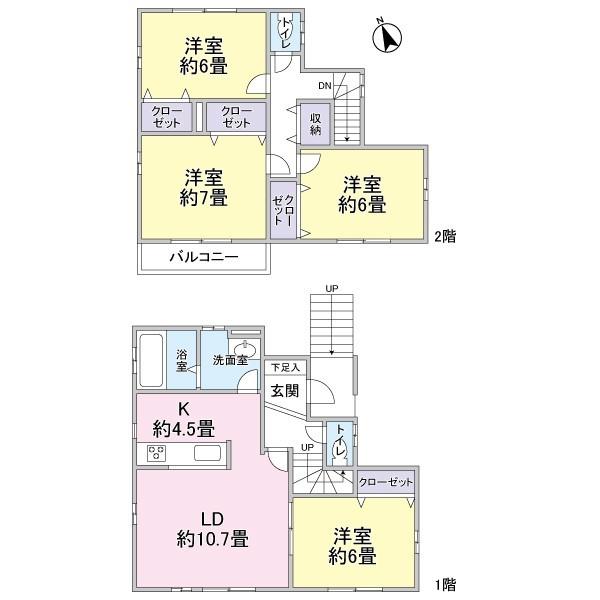 22,900,000 yen, 4LDK, Land area 178.88 sq m , Building area 96.05 sq m 4LD ・ K type
2290万円、4LDK、土地面積178.88m2、建物面積96.05m2 4LD・Kタイプ
Livingリビング 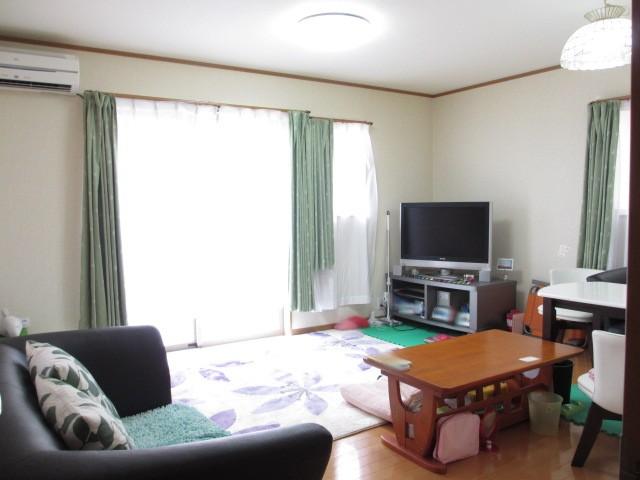 Living-dining ※ Furniture of image ・ Consumer electronics such as outside sales target
リビングダイニング
※画像の家具・家電などは販売対象外
Local appearance photo現地外観写真 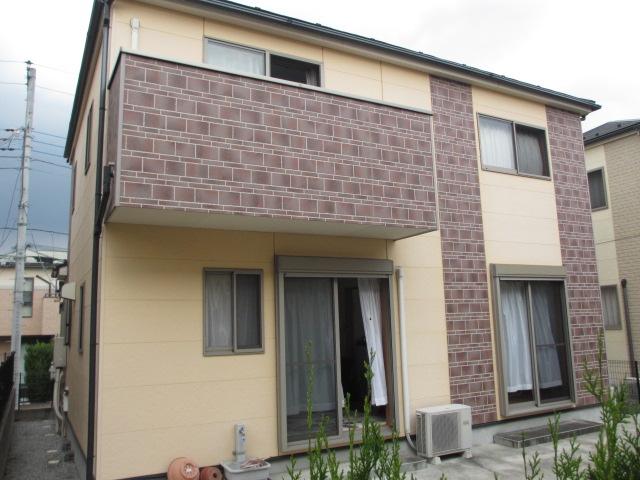 Building appearance
建物外観
Livingリビング 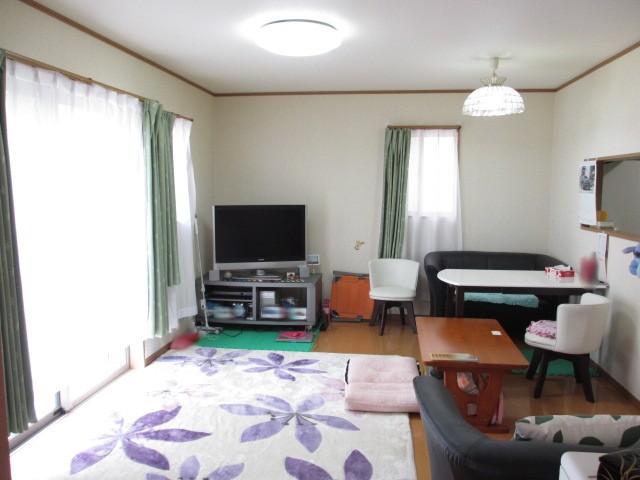 Living-dining ※ Furniture of image ・ Consumer electronics such as outside sales target
リビングダイニング
※画像の家具・家電などは販売対象外
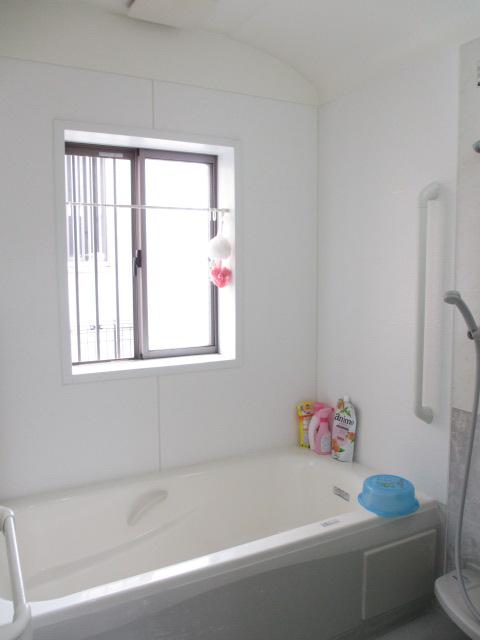 Bathroom
浴室
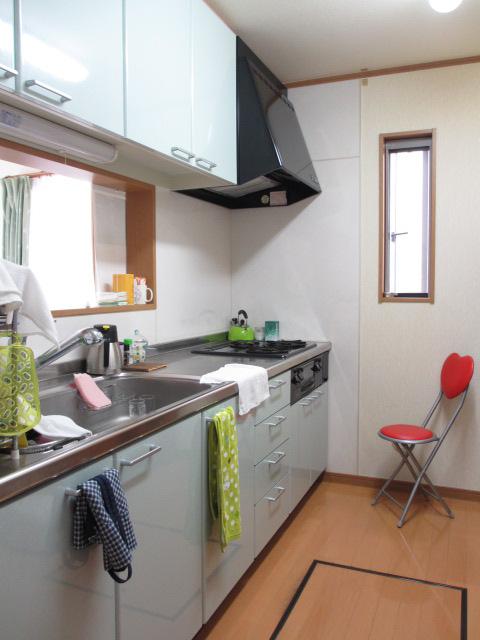 Kitchen
キッチン
Non-living roomリビング以外の居室 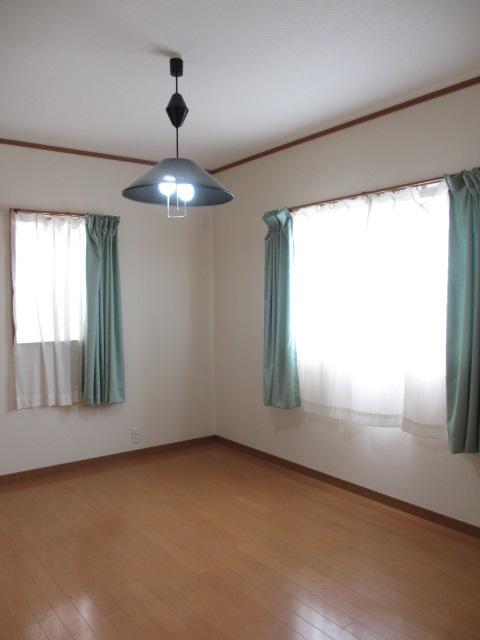 Second floor north side Western-style
2階北側洋室
Wash basin, toilet洗面台・洗面所 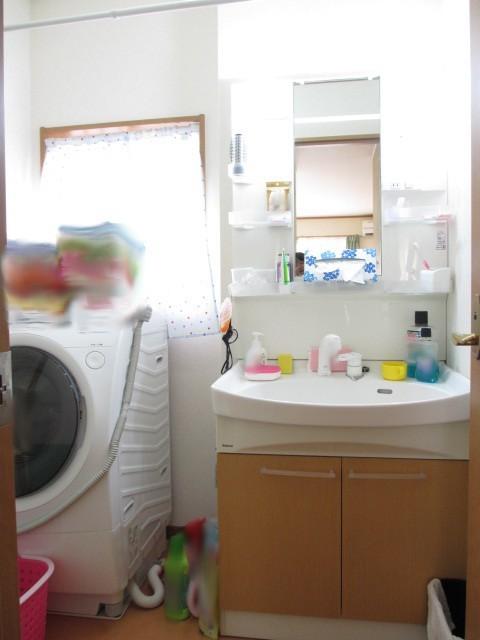 bathroom
洗面室
Receipt収納 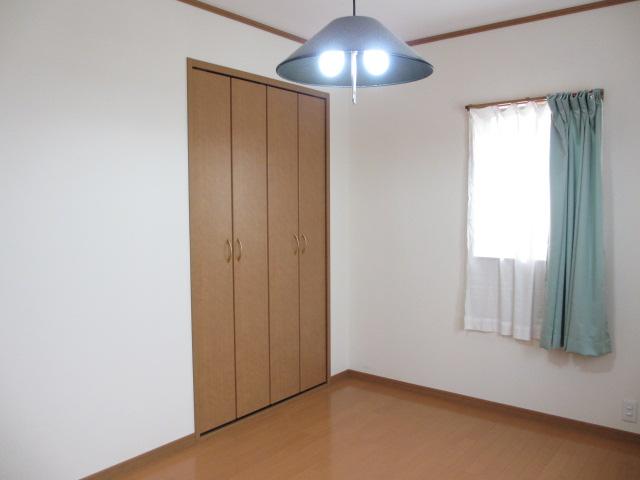 Of the second floor north side Western-style housing
2階北側洋室の収納
Toiletトイレ 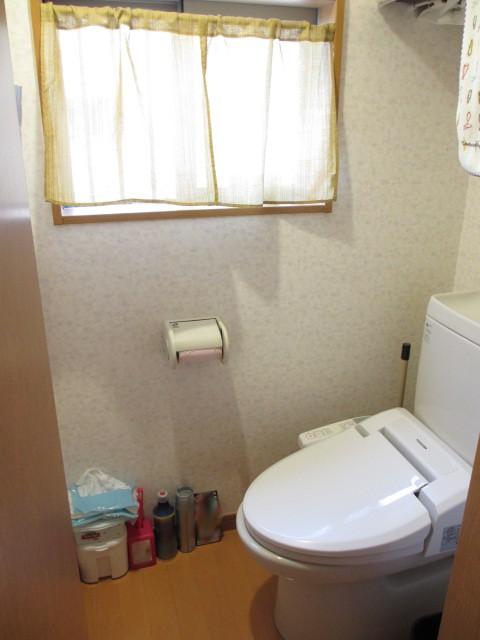 First floor toilet
1階トイレ
Local photos, including front road前面道路含む現地写真 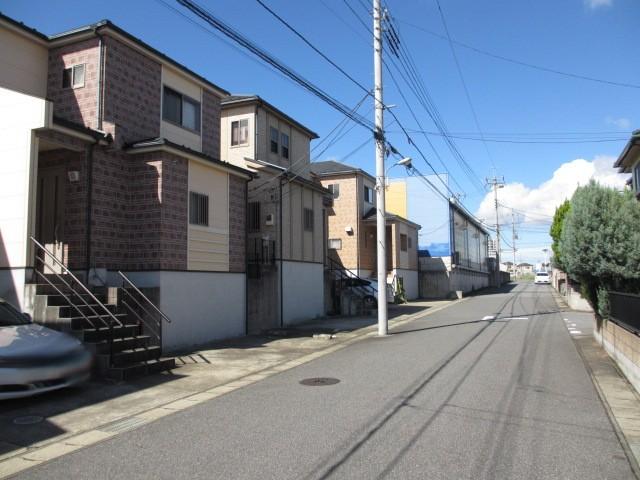 Frontal road
前面道路
Garden庭 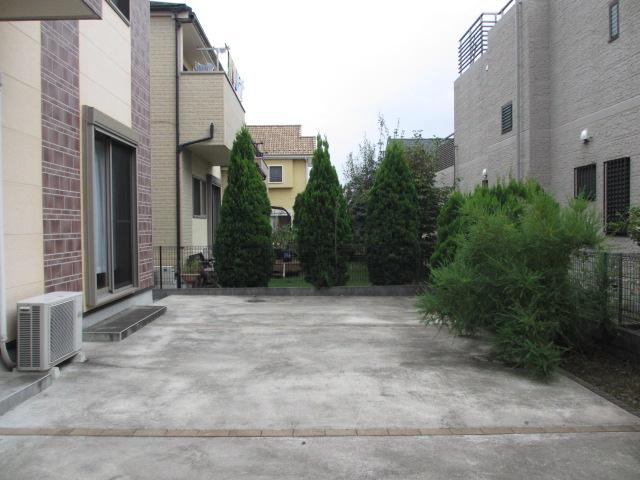 Garden
お庭
Shopping centreショッピングセンター 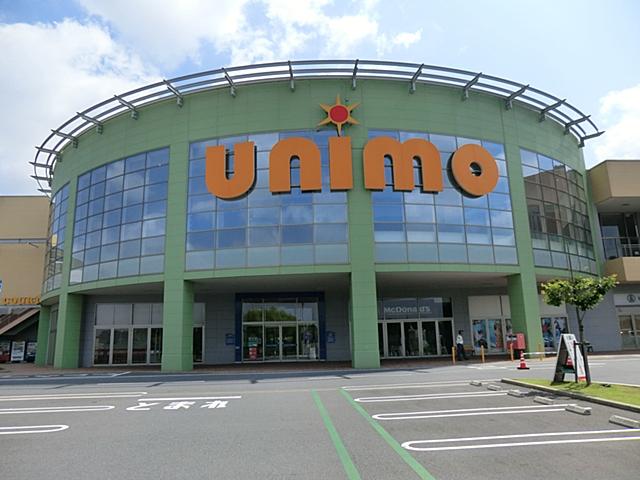 Yunimo Chiharadai 600m to
ユニモちはら台まで600m
Livingリビング 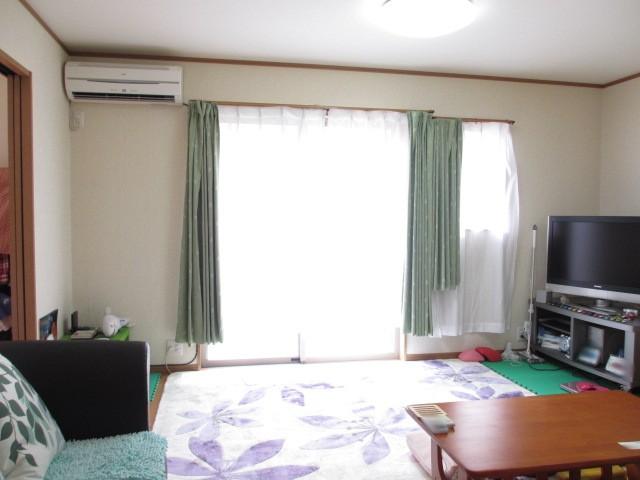 Living-dining
リビングダイニング
Non-living roomリビング以外の居室 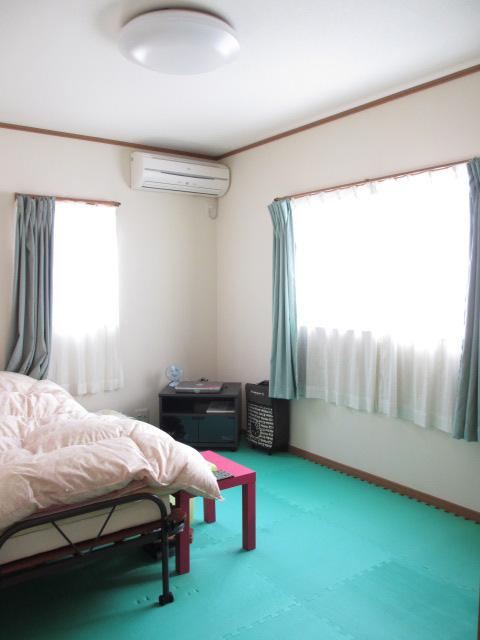 Second floor south Western-style 6 tatami
2階南側洋室6畳
Receipt収納 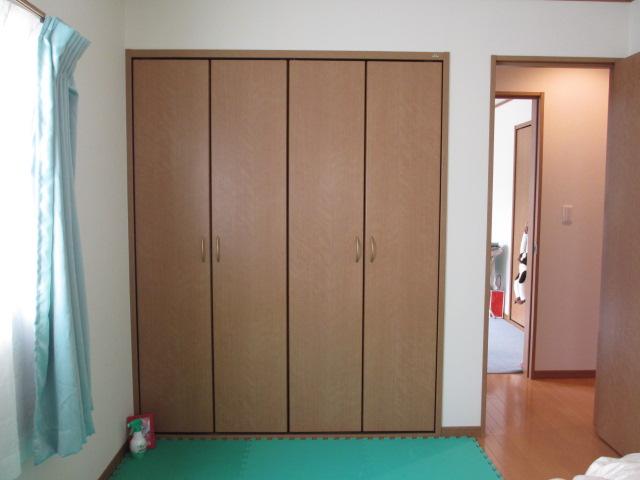 Second floor south Western-style 6 tatami storage
2階南側洋室6畳の収納
Toiletトイレ 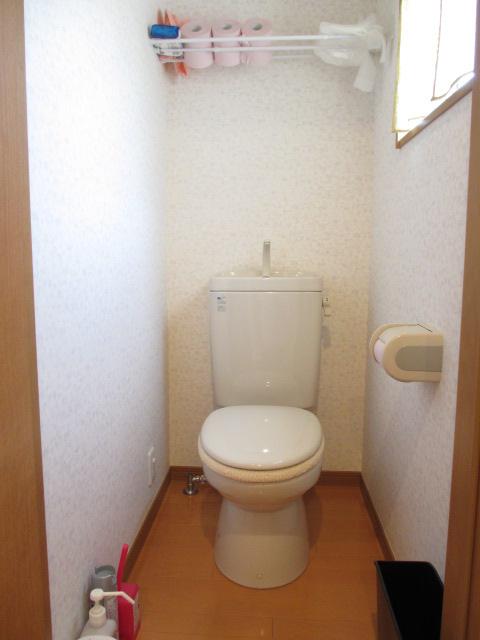 Second floor toilet
2階トイレ
Primary school小学校 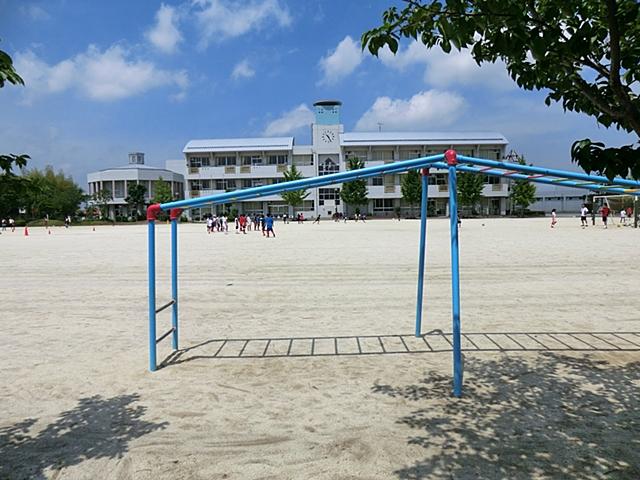 Makizono until elementary school 900m
牧園小学校まで900m
Livingリビング 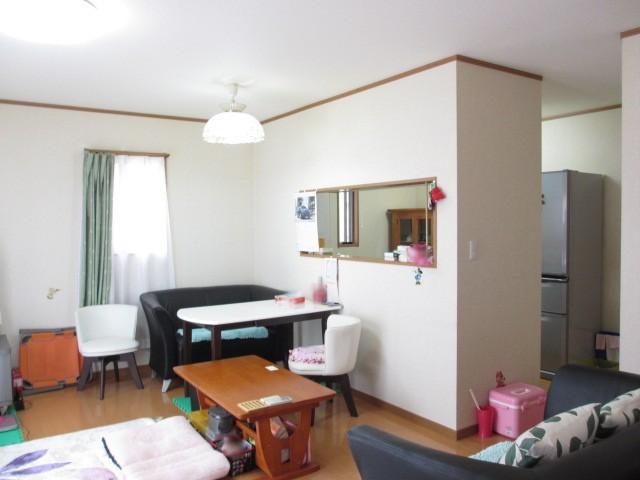 Living-dining
リビングダイニング
Receipt収納 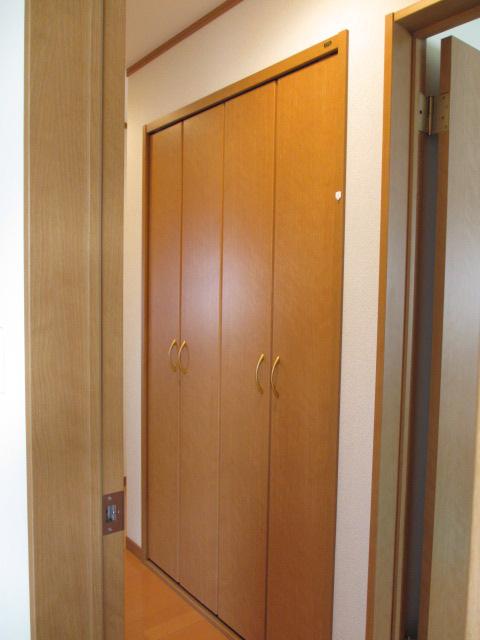 Of the second floor hallway storage
2階廊下の収納
Location
|






















