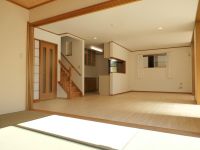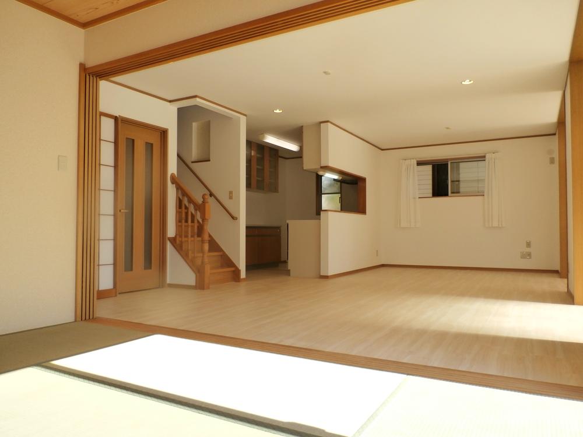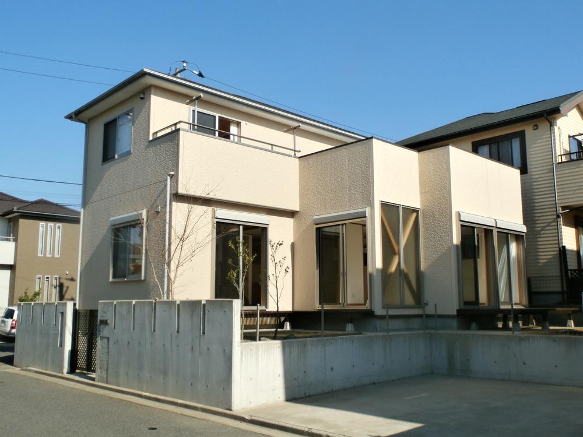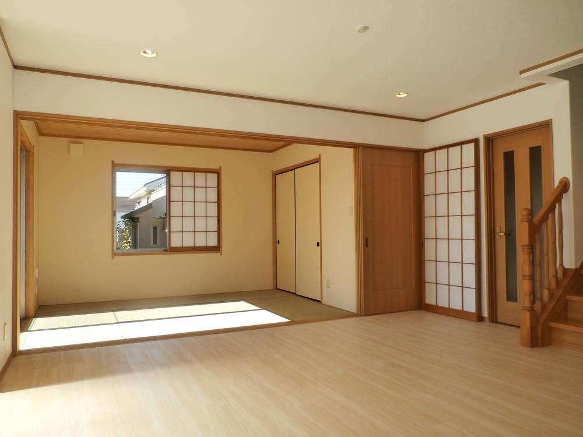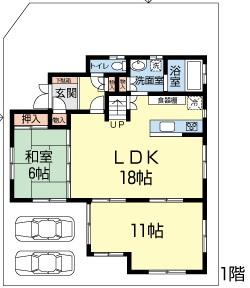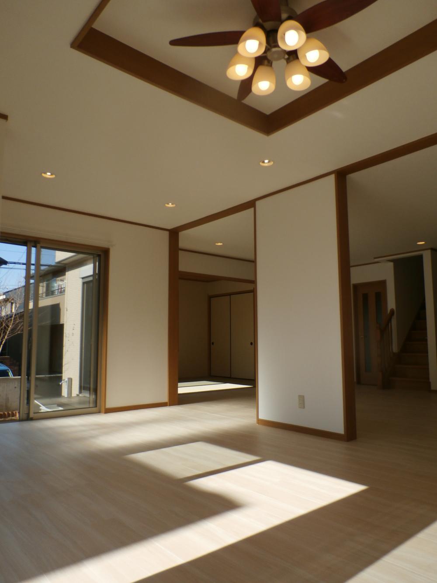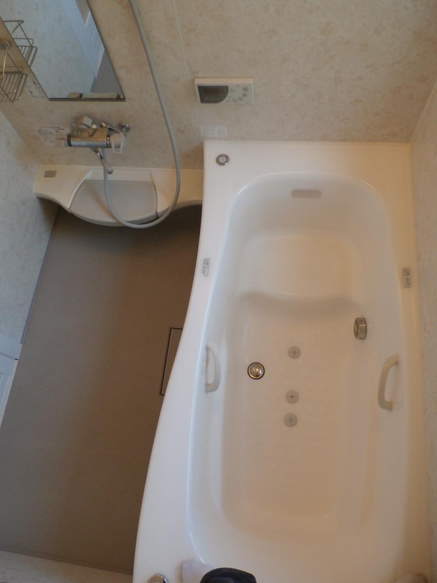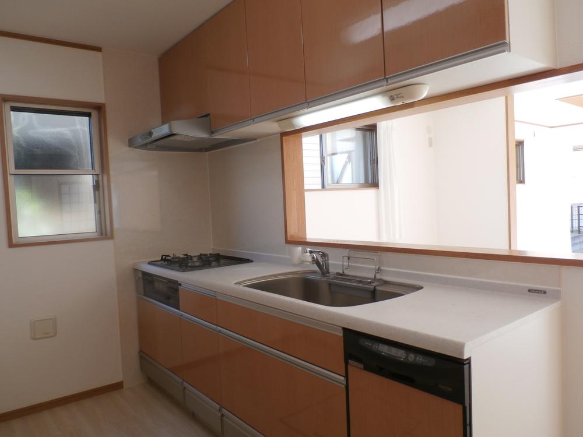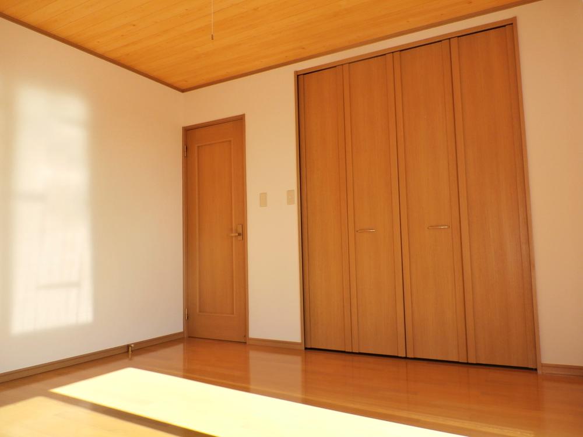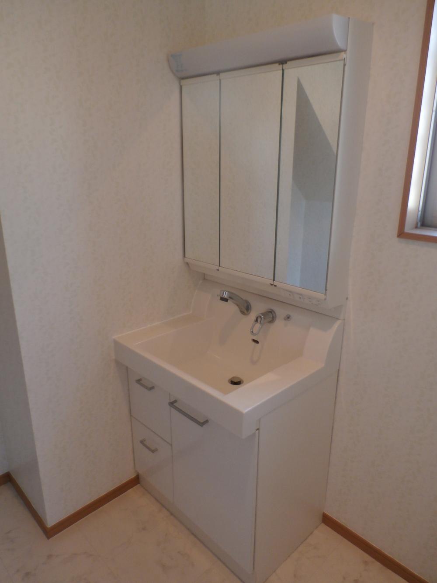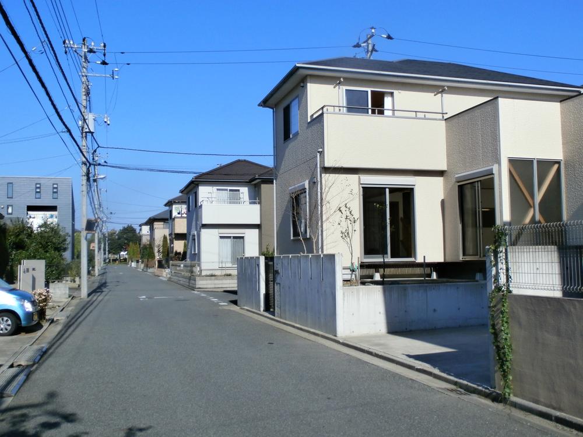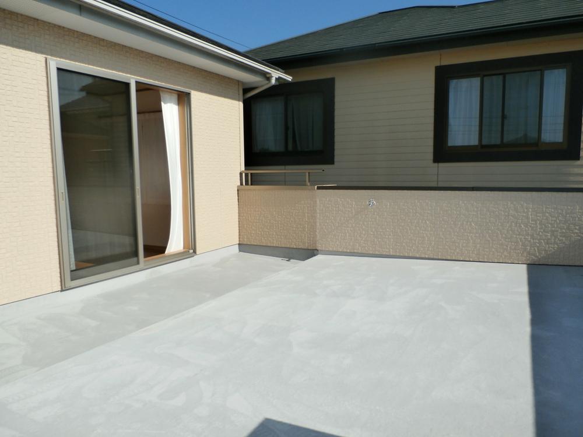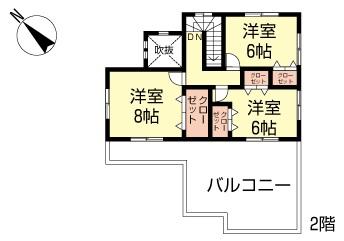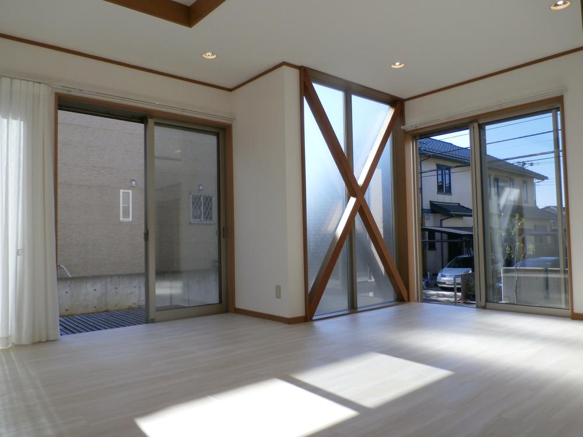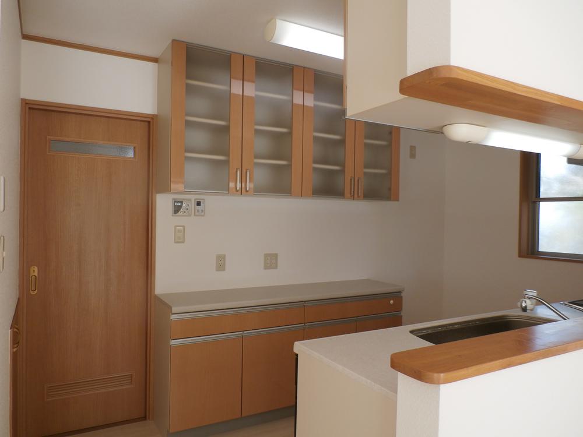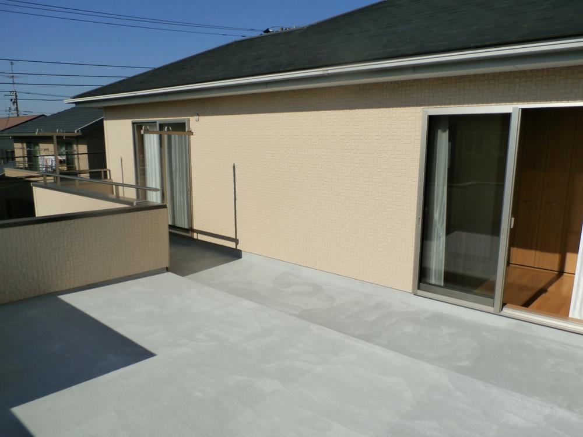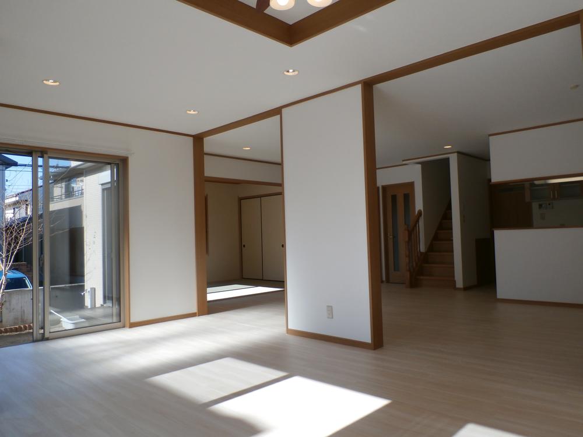|
|
Ichihara, Chiba Prefecture
千葉県市原市
|
|
JR Sotobo "Kamatori" 12 minutes Chiharadai east seven-chome, walk 2 minutes by bus
JR外房線「鎌取」バス12分ちはら台東七丁目歩2分
|
|
☆ Seller agency per the time of the transaction, Unnecessary costs associated with intermediary! ☆ You open the first floor of the partition about 33.5 tatami of large space (LDK & Japanese-style) ☆ 2013 November renovation completed (for more information I will explain)
☆売主代理につき取引の際、仲介に伴う費用は不要!☆1階の間仕切りを開ければ約33.5畳の大空間(LDK&和室)☆平成25年11月リフォーム済(詳細はご説明します)
|
|
☆ About 27.5 tatami LDK! ☆ Daylighting ・ Site of approximately 59.02 square meters, which was blessed with ventilation! ☆ Produce a sense opened down light of living ☆ Parking two possible ☆ About 18.5 Tatamidai balcony of! The Nantei There is a deck ☆ Starting station of Keisei Chihara line Available 2 station of Chiharadai Station and the JR Sotobo Kamatori Station. Blessed with access of the city center and Chiba district, Of course, commute, It is also useful to the holiday outing ☆ Ion shopping centers and UNIMO etc., Large-scale commercial facilities enhancement can enjoy every day of shopping and family ☆ Various facilities such as schools and medical institutions, Also close to aligned spacious park
☆約27.5畳のLDK!☆採光・通風に恵まれた約59.02坪の敷地!☆リビングのダウンライトが開放感を演出☆駐車2台可能☆約18.5畳大のバルコニー!南庭にはデッキがあります☆京成千原線の始発駅 ちはら台駅とJR外房線鎌取駅の2駅を利用可能。都心や千葉方面のアクセスにも恵まれ、通勤や通学はもちろん、休日のお出かけにも便利です☆イオンショッピングセンターやUNIMOなど、毎日のお買い物や家族でも楽しめる大型の商業施設が充実☆学校や医療機関などの各種施設、広々とした公園も身近に揃っています
|
Features pickup 特徴ピックアップ | | Parking two Allowed / Immediate Available / 2 along the line more accessible / LDK20 tatami mats or more / Land 50 square meters or more / Super close / It is close to the city / Interior renovation / System kitchen / Bathroom Dryer / Yang per good / All room storage / A quiet residential area / Around traffic fewer / Or more before road 6m / Corner lot / Japanese-style room / Starting station / Shaping land / garden / Washbasin with shower / Face-to-face kitchen / Wide balcony / 2-story / 2 or more sides balcony / South balcony / Flooring Chokawa / Double-glazing / Otobasu / Warm water washing toilet seat / Nantei / Underfloor Storage / The window in the bathroom / Atrium / TV monitor interphone / Leafy residential area / Ventilation good / All living room flooring / Wood deck / Dish washing dryer / Or more ceiling height 2.5m / All room 6 tatami mats or more / Living stairs / City gas / All rooms are two-sided lighting / Located on a hill / Maintained sidewalk / In a large town / roof balcony / Readjustment land within / Movable partition 駐車2台可 /即入居可 /2沿線以上利用可 /LDK20畳以上 /土地50坪以上 /スーパーが近い /市街地が近い /内装リフォーム /システムキッチン /浴室乾燥機 /陽当り良好 /全居室収納 /閑静な住宅地 /周辺交通量少なめ /前道6m以上 /角地 /和室 /始発駅 /整形地 /庭 /シャワー付洗面台 /対面式キッチン /ワイドバルコニー /2階建 /2面以上バルコニー /南面バルコニー /フローリング張替 /複層ガラス /オートバス /温水洗浄便座 /南庭 /床下収納 /浴室に窓 /吹抜け /TVモニタ付インターホン /緑豊かな住宅地 /通風良好 /全居室フローリング /ウッドデッキ /食器洗乾燥機 /天井高2.5m以上 /全居室6畳以上 /リビング階段 /都市ガス /全室2面採光 /高台に立地 /整備された歩道 /大型タウン内 /ルーフバルコニー /区画整理地内 /可動間仕切り |
Event information イベント情報 | | Local tours (Please be sure to ask in advance) schedule / During the public will guide you to a good date and time convenient for you. Please tell us to charge! 現地見学会(事前に必ずお問い合わせください)日程/公開中ご都合のよい日時にご案内致します。担当へお申し付けください! |
Price 価格 | | 28.8 million yen 2880万円 |
Floor plan 間取り | | 4LDK 4LDK |
Units sold 販売戸数 | | 1 units 1戸 |
Land area 土地面積 | | 195.13 sq m (59.02 tsubo) (Registration) 195.13m2(59.02坪)(登記) |
Building area 建物面積 | | 124.03 sq m (37.51 tsubo) (Registration) 124.03m2(37.51坪)(登記) |
Driveway burden-road 私道負担・道路 | | Nothing, West 6m width, North 6m width 無、西6m幅、北6m幅 |
Completion date 完成時期(築年月) | | June 2006 2006年6月 |
Address 住所 | | Ichihara, Chiba Prefecture Chiharadai east 7-12-24 千葉県市原市ちはら台東7-12-24 |
Traffic 交通 | | JR Sotobo "Kamatori" 12 minutes Chiharadai east seven-chome, walk 2 minutes by bus
Keisei Chihara line "Chiharadai" 10 minutes Chiharadai east Yonchome walk 13 minutes by bus JR外房線「鎌取」バス12分ちはら台東七丁目歩2分
京成千原線「ちはら台」バス10分ちはら台東四丁目歩13分
|
Related links 関連リンク | | [Related Sites of this company] 【この会社の関連サイト】 |
Person in charge 担当者より | | Personnel star Hiroyuki Kami 担当者星神 弘幸 |
Contact お問い合せ先 | | (Ltd.) Cheerful Real Estate TEL: 043-305-4652 Please inquire as "saw SUUMO (Sumo)" (株)ほがらか不動産TEL:043-305-4652「SUUMO(スーモ)を見た」と問い合わせください |
Expenses 諸費用 | | CATV initial Cost: TBD, Flat fee: unspecified amount CATV初期費用:金額未定、定額料金:金額未定 |
Building coverage, floor area ratio 建ぺい率・容積率 | | Fifty percent ・ Hundred percent 50%・100% |
Time residents 入居時期 | | Immediate available 即入居可 |
Land of the right form 土地の権利形態 | | Ownership 所有権 |
Structure and method of construction 構造・工法 | | Wooden 2-story 木造2階建 |
Renovation リフォーム | | 2013 November interior renovation completed (wall ・ floor) 2013年11月内装リフォーム済(壁・床) |
Use district 用途地域 | | One low-rise 1種低層 |
Overview and notices その他概要・特記事項 | | Contact Person: star Hiroyuki Kami, Facilities: Public Water Supply, This sewage, City gas, Building confirmation number: 2006 February 3, No. 0504357, Parking: car space 担当者:星神 弘幸、設備:公営水道、本下水、都市ガス、建築確認番号:平成18年2月3日第0504357号、駐車場:カースペース |
Company profile 会社概要 | | <Marketing alliance (agency)> Governor of Chiba Prefecture (1) No. 016267 (Ltd.) Cheerful real estate Yubinbango260-0005 Chiba City, Chiba Prefecture, Chuo-ku, Dojominami 1-15-4 <販売提携(代理)>千葉県知事(1)第016267号(株)ほがらか不動産〒260-0005 千葉県千葉市中央区道場南1-15-4 |
