Used Homes » Kanto » Chiba Prefecture » Ichihara
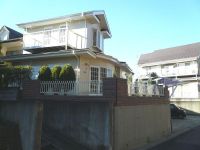 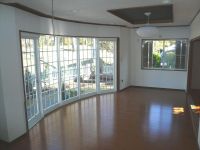
| | Ichihara, Chiba Prefecture 千葉県市原市 |
| JR Uchibo "Goi" walk 51 minutes JR内房線「五井」歩51分 |
| Living environment good area, Is the interior and exterior renovation completed properties. By Japan Housing Guarantee inspection mechanism, 5 year warranty housing lend insurance. 住環境良好なエリアの、内外装リフォーム済物件です。日本住宅保証検査機構による、住宅かし保険5年保証付き。 |
| ・ outer wall, Waterproof paint work already roof! ・ All rooms, flooring and cross, Cushion floor already exchange ・ tatami, Sliding door, Already exchange Zhang Shoji ・ All rooms have remote control lighting! ・ Color TV Intercom, New mounting the fire alarm ・ Vanity and TOTO Washlet, TOTO system Kitchen, Hanging cupboard, TOTO unit bus already of exchange! ・ We have a garden renovation, such as the new Gate sleeves and flower beds. ・外壁、屋根の防水塗装工事済み!・全室フローリングやクロス、クッションフロアの交換済み・畳、襖、商事の張替済み・全室リモコン照明!・カラーTVインターホン、火災報知器を新規取付・洗面化粧台やTOTOウォシュレット、TOTOシステムキッチン、吊戸棚、TOTOユニットバスの交換済!・新規門袖や花壇などのガーデンリフォームもしております。 |
Features pickup 特徴ピックアップ | | Immediate Available / 2 along the line more accessible / lake ・ See the pond / Super close / It is close to the city / Interior and exterior renovation / A quiet residential area / LDK15 tatami mats or more / Around traffic fewer / Japanese-style room / garden / Washbasin with shower / Bathroom 1 tsubo or more / 2-story / South balcony / Warm water washing toilet seat / The window in the bathroom / All rooms are two-sided lighting / Located on a hill 即入居可 /2沿線以上利用可 /湖・池が見える /スーパーが近い /市街地が近い /内外装リフォーム /閑静な住宅地 /LDK15畳以上 /周辺交通量少なめ /和室 /庭 /シャワー付洗面台 /浴室1坪以上 /2階建 /南面バルコニー /温水洗浄便座 /浴室に窓 /全室2面採光 /高台に立地 | Price 価格 | | 18,800,000 yen 1880万円 | Floor plan 間取り | | 4LDK 4LDK | Units sold 販売戸数 | | 1 units 1戸 | Total units 総戸数 | | 1 units 1戸 | Land area 土地面積 | | 162.8 sq m (49.24 square meters) 162.8m2(49.24坪) | Building area 建物面積 | | 94.3 sq m (28.52 square meters) 94.3m2(28.52坪) | Driveway burden-road 私道負担・道路 | | Nothing, Northeast 4m width 無、北東4m幅 | Completion date 完成時期(築年月) | | March 1990 1990年3月 | Address 住所 | | Ichihara, Chiba Prefecture Higashikokubunjidai 3 千葉県市原市東国分寺台3 | Traffic 交通 | | JR Uchibo "Goi" walk 51 minutes
Kominato Line "Amaariki" walk 19 minutes
Kominato Line "Murakami Kazusa" walk 32 minutes JR内房線「五井」歩51分
小湊鉄道線「海士有木」歩19分
小湊鉄道線「上総村上」歩32分
| Related links 関連リンク | | [Related Sites of this company] 【この会社の関連サイト】 | Person in charge 担当者より | | Rep Takahashi 担当者高橋 | Contact お問い合せ先 | | epm real estate (Ltd.) TEL: 0800-601-5325 [Toll free] mobile phone ・ Also available from PHS
Caller ID is not notified
Please contact the "saw SUUMO (Sumo)"
If it does not lead, If the real estate company epm不動産(株)TEL:0800-601-5325【通話料無料】携帯電話・PHSからもご利用いただけます
発信者番号は通知されません
「SUUMO(スーモ)を見た」と問い合わせください
つながらない方、不動産会社の方は
| Building coverage, floor area ratio 建ぺい率・容積率 | | Fifty percent ・ Hundred percent 50%・100% | Time residents 入居時期 | | Immediate available 即入居可 | Land of the right form 土地の権利形態 | | Ownership 所有権 | Structure and method of construction 構造・工法 | | Wooden 2-story 木造2階建 | Renovation リフォーム | | 2013 November interior renovation completed (bathroom ・ toilet ・ wall ・ floor ・ all rooms ・ garden), 2013 November exterior renovation completed (outer wall) 2013年11月内装リフォーム済(浴室・トイレ・壁・床・全室・庭)、2013年11月外装リフォーム済(外壁) | Use district 用途地域 | | One low-rise 1種低層 | Other limitations その他制限事項 | | Contact road and the step Yes 接道と段差有 | Overview and notices その他概要・特記事項 | | Contact: Takahashi, Facilities: Public Water Supply, This sewage, City gas, Parking: Car Port 担当者:高橋、設備:公営水道、本下水、都市ガス、駐車場:カーポート | Company profile 会社概要 | | <Mediation> Governor of Chiba Prefecture (3) The 014,272 No. epm Real Estate Co., Ltd. Yubinbango292-0043 Kisarazu, Chiba Prefecture Higashioda 4-3-7 <仲介>千葉県知事(3)第014272号epm不動産(株)〒292-0043 千葉県木更津市東太田4-3-7 |
Local appearance photo現地外観写真 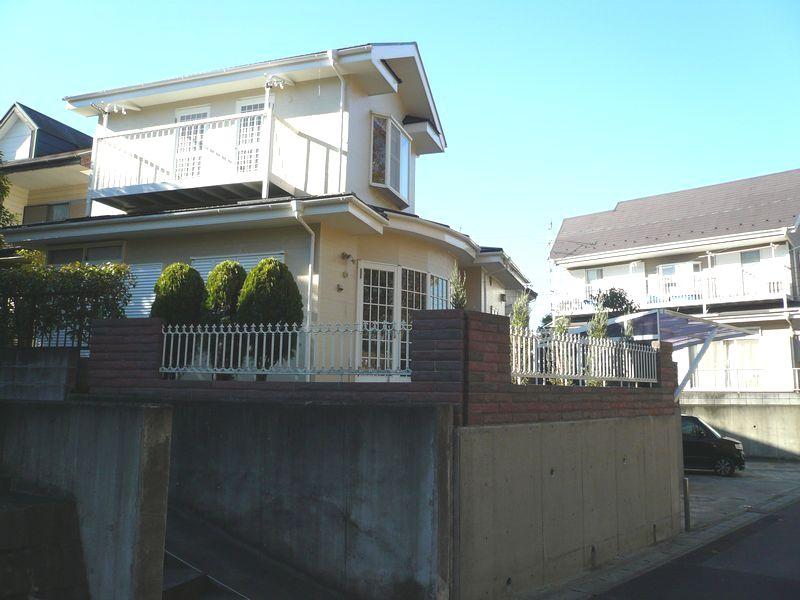 Local Photo 1
現地写真1
Livingリビング 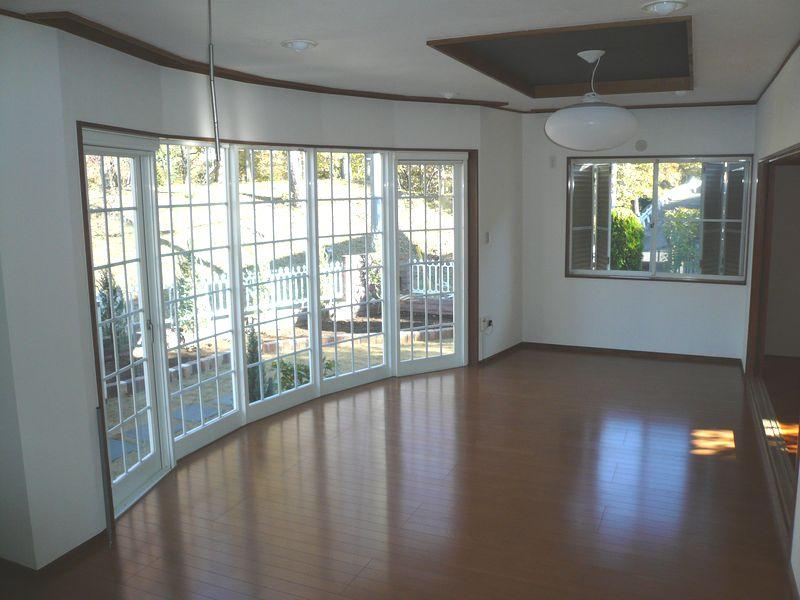 Living Photo 1
リビング写真1
Non-living roomリビング以外の居室 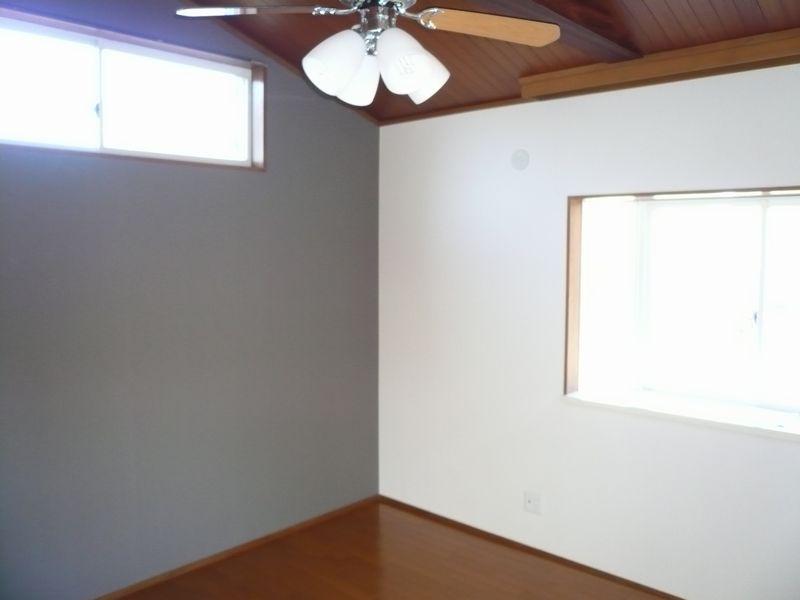 Western-style photo 1
洋室写真1
Floor plan間取り図 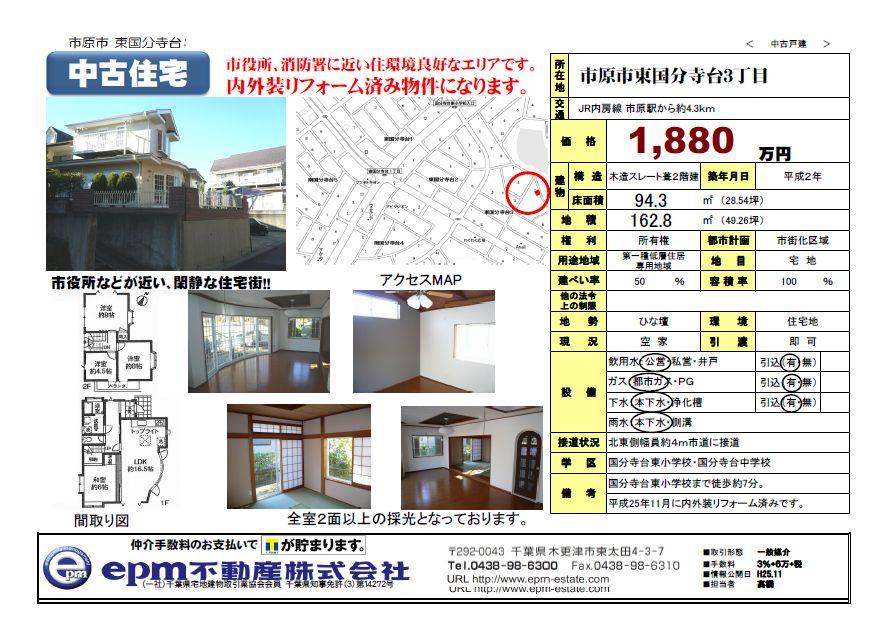 18,800,000 yen, 4LDK, Land area 162.8 sq m , Building area 94.3 sq m sales figures
1880万円、4LDK、土地面積162.8m2、建物面積94.3m2 販売図面
Local appearance photo現地外観写真 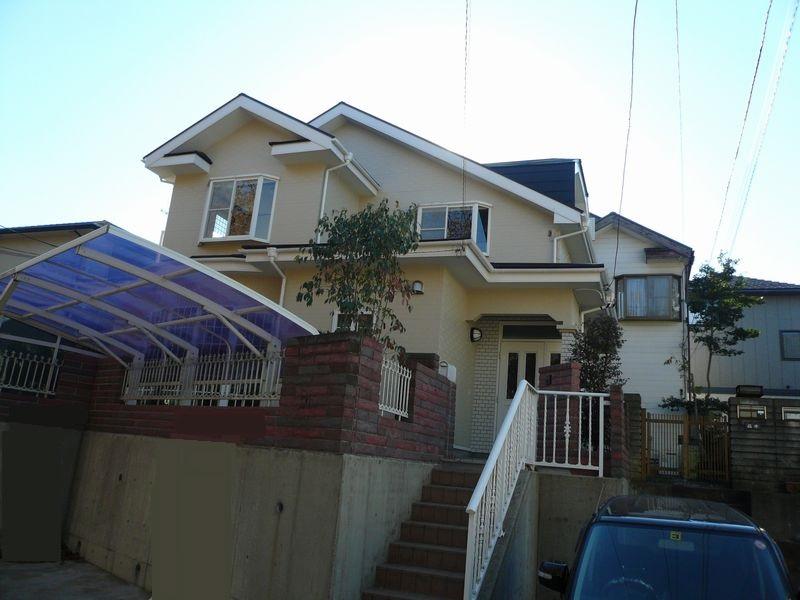 Exterior Photos 3
外観写真3
Livingリビング 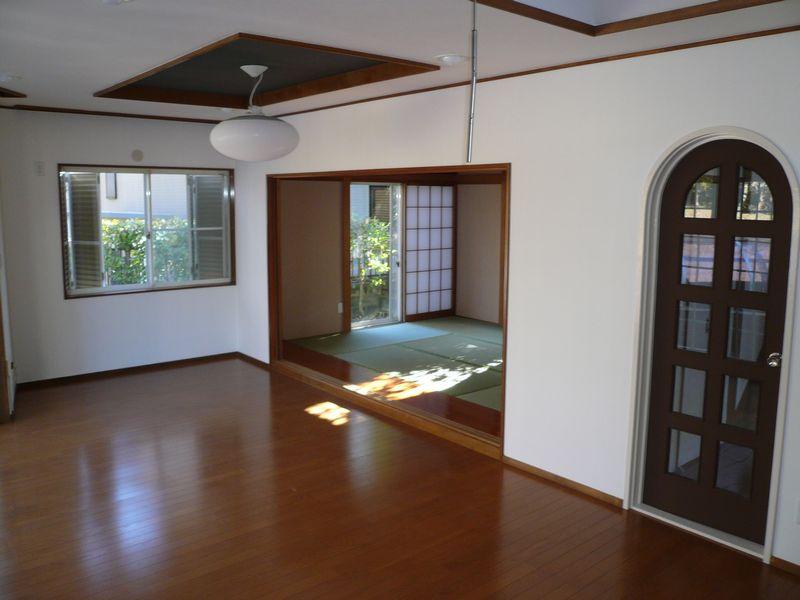 Living Photo 2
リビング写真2
Bathroom浴室 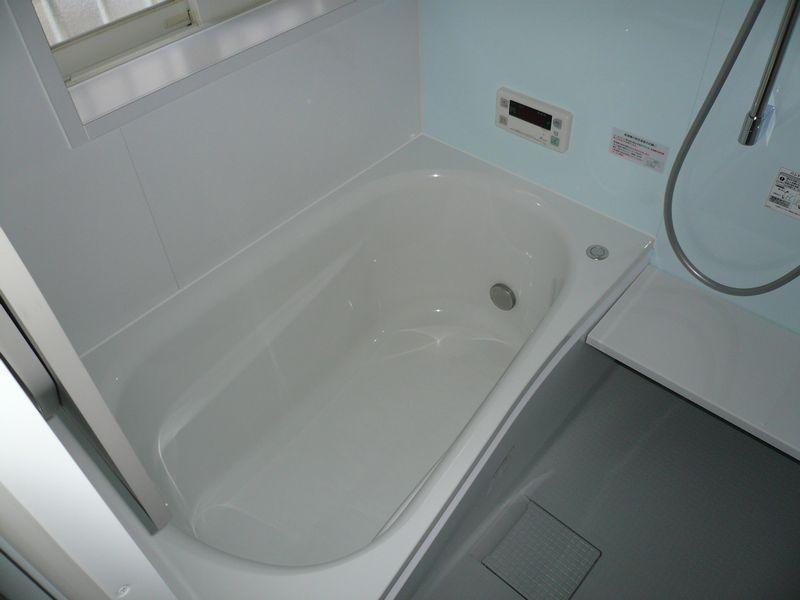 Bathroom photo
浴室写真
Kitchenキッチン 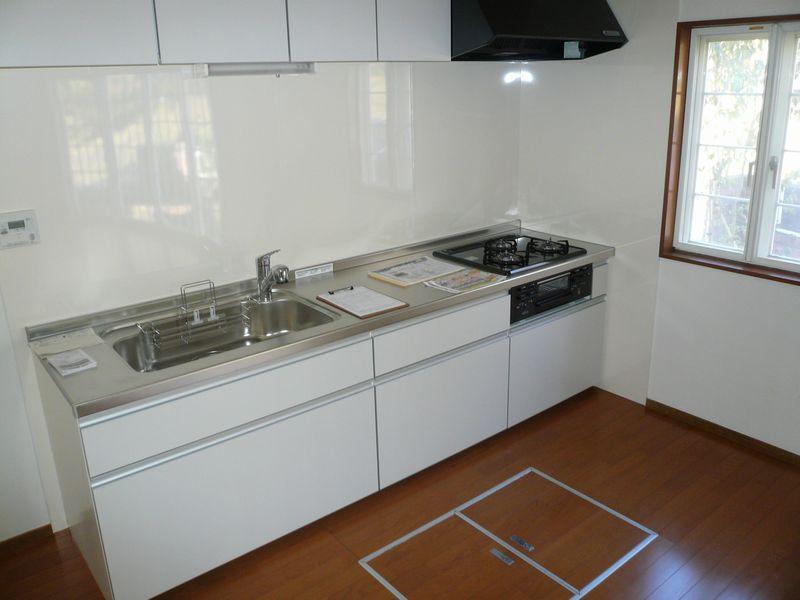 Kitchen photo
キッチン写真
Non-living roomリビング以外の居室 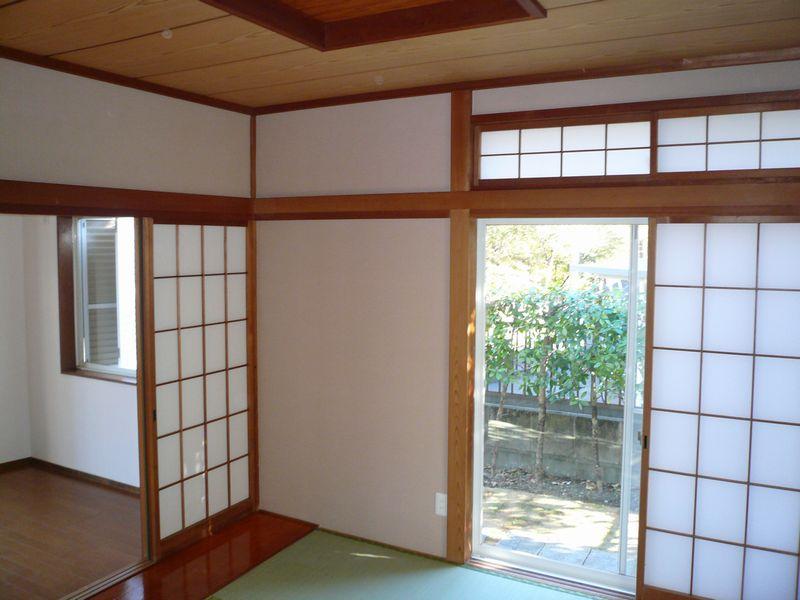 Japanese-style photo 1
和室写真1
Wash basin, toilet洗面台・洗面所 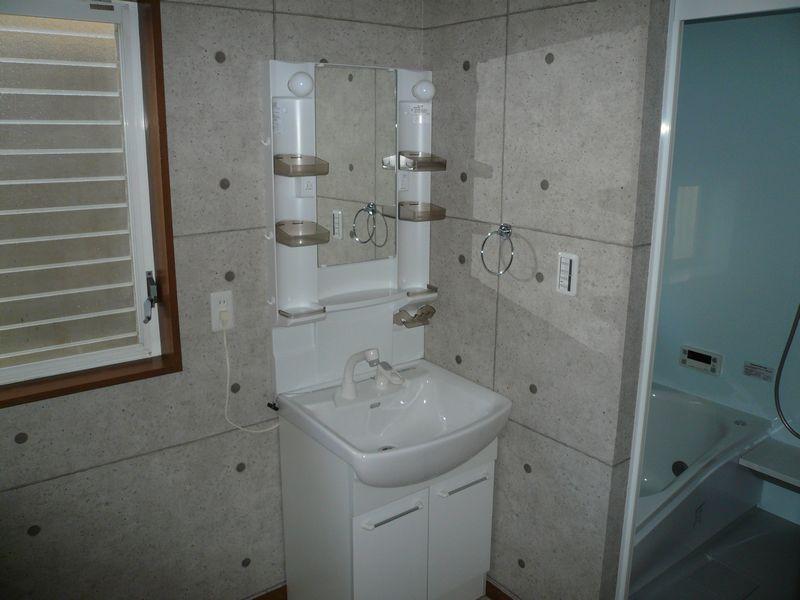 Washstand photo
洗面台写真
Toiletトイレ 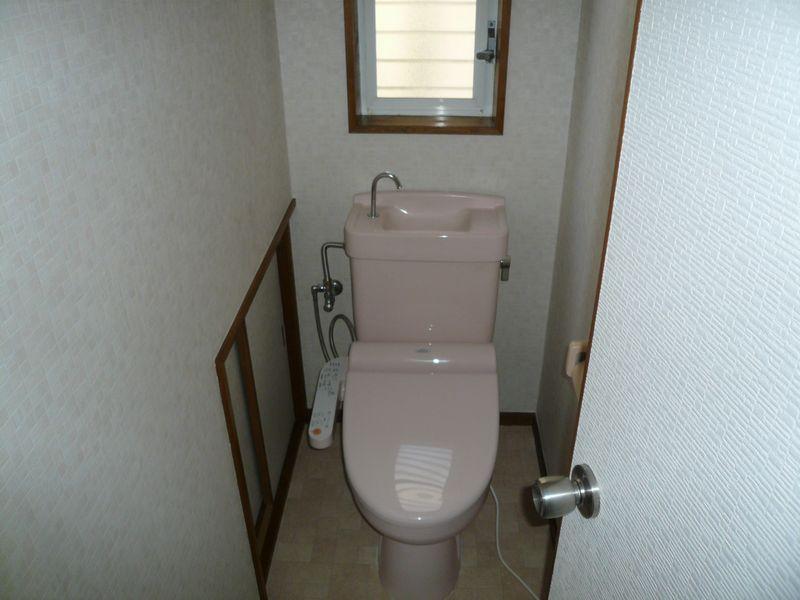 Toilet photo
トイレ写真
Local photos, including front road前面道路含む現地写真 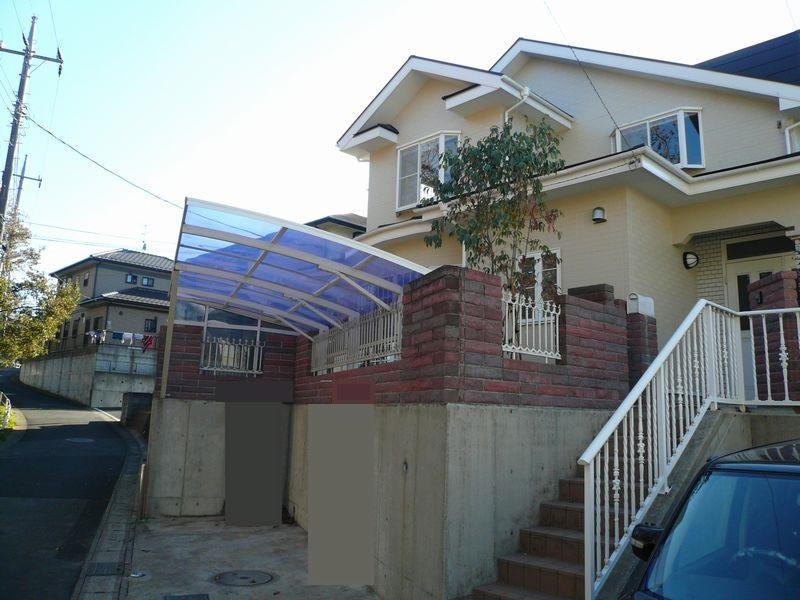 Appearance Photo 2
外観写真2
Garden庭 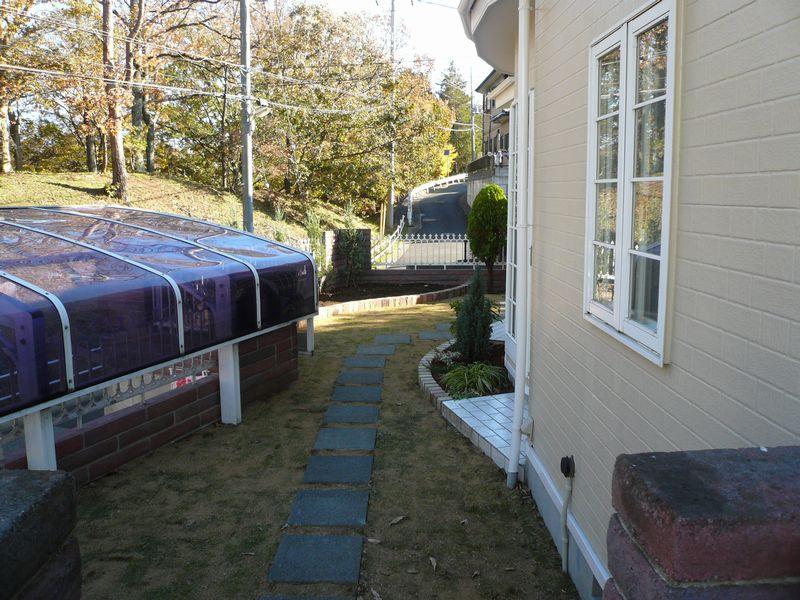 Garden photo
庭写真
Balconyバルコニー 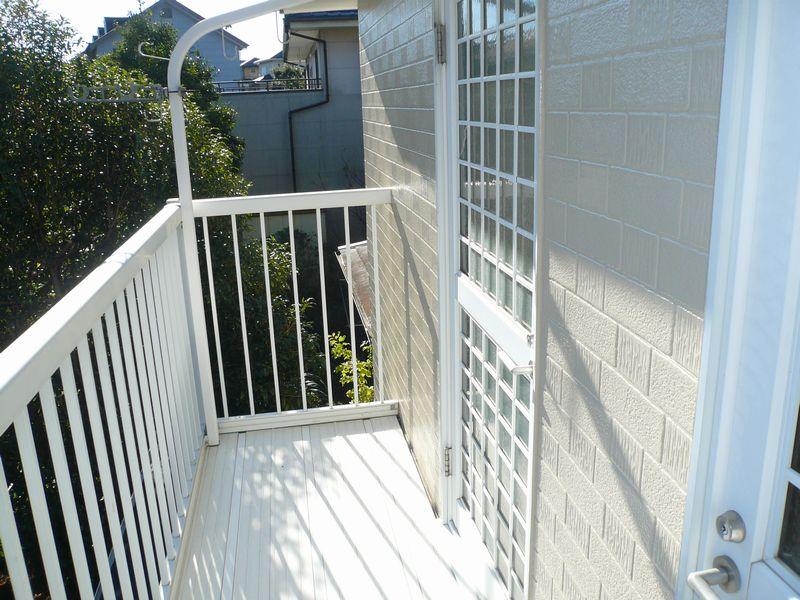 Balcony photo
バルコニー写真
Other Environmental Photoその他環境写真 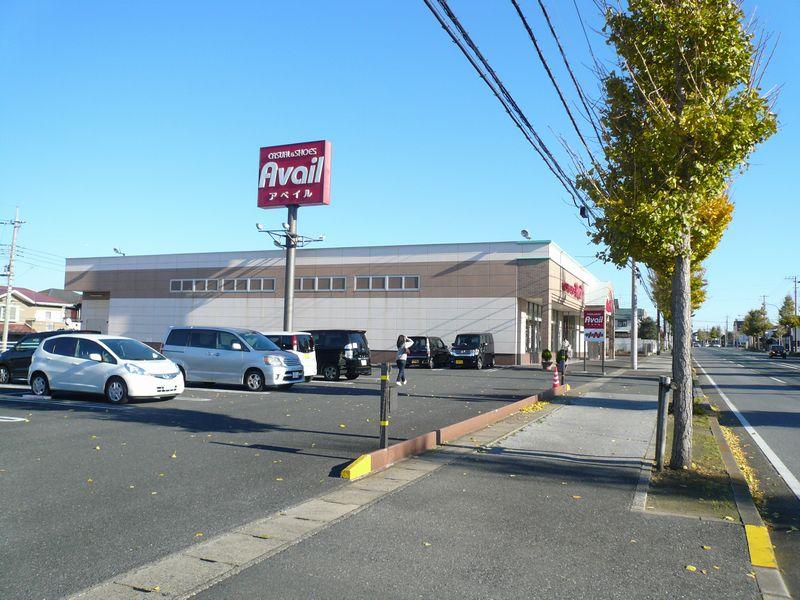 To avail 260m
アベイルまで260m
View photos from the dwelling unit住戸からの眺望写真 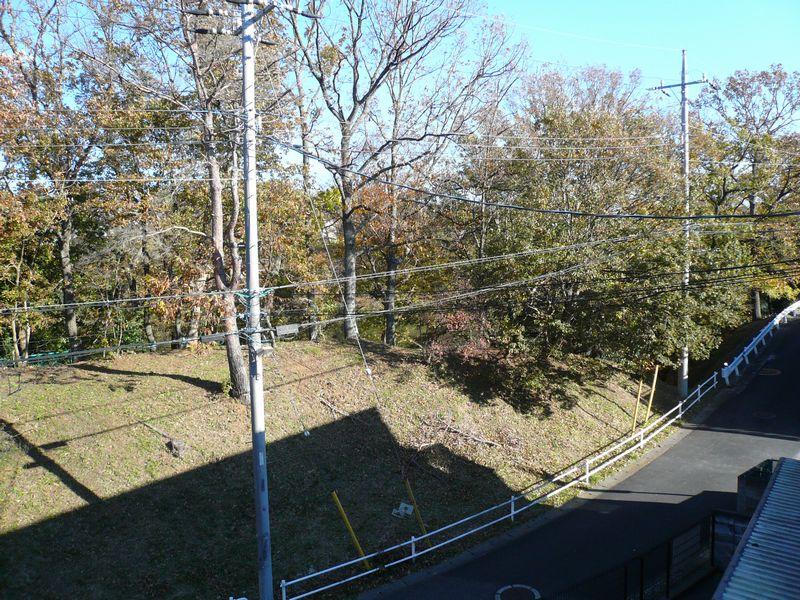 View photos from the balcony
バルコニーからの眺望写真
Livingリビング 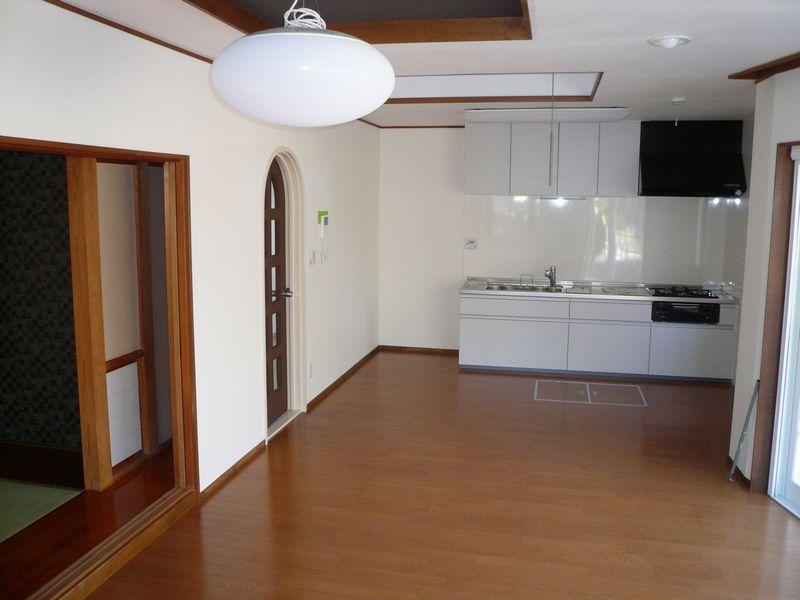 living, Kitchen photo
リビング、キッチン写真
Non-living roomリビング以外の居室 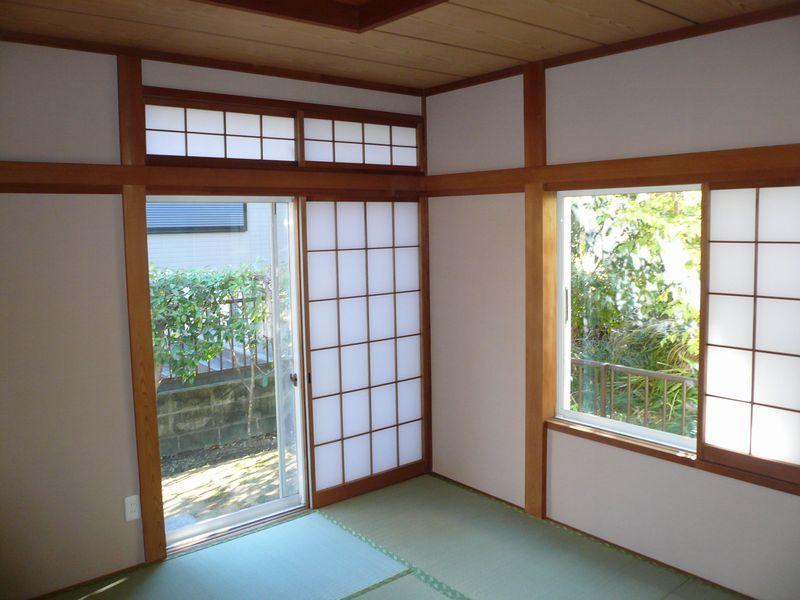 Japanese-style room Photo 2
和室写真2
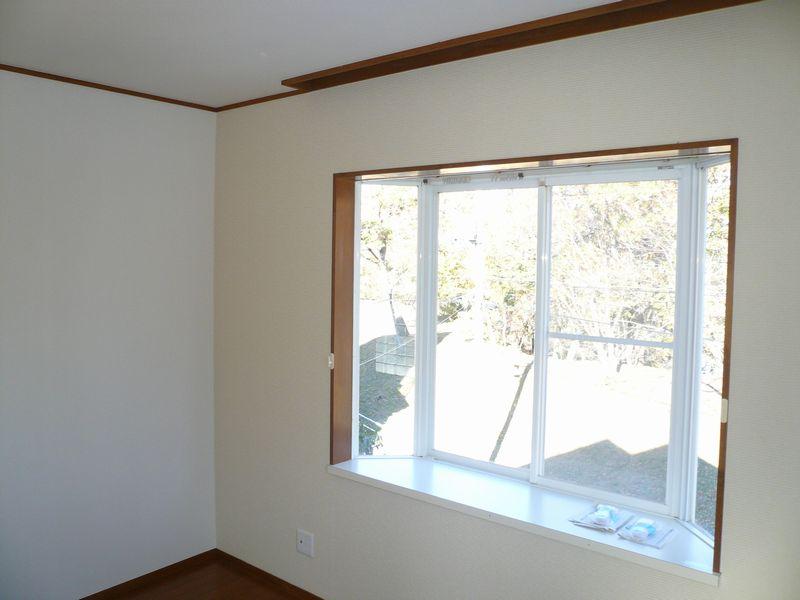 Western-style photo 2
洋室写真2
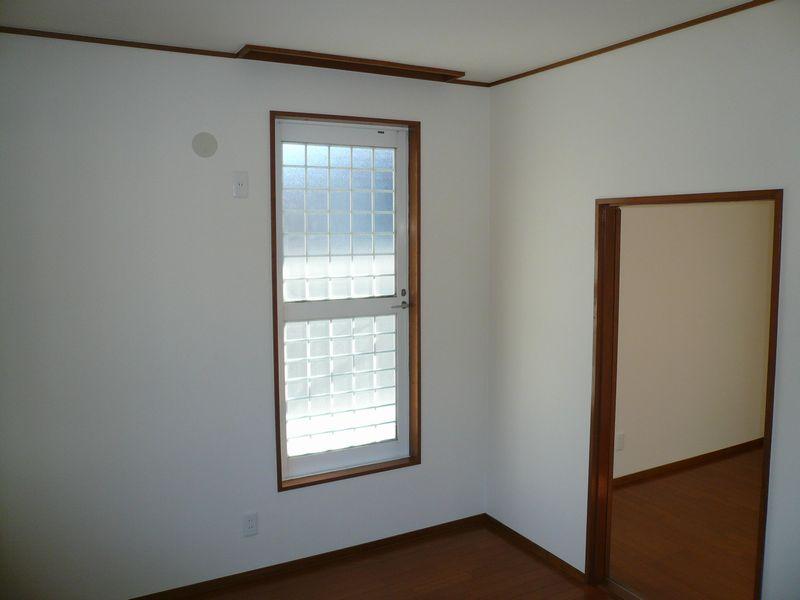 Western-style photo 3
洋室写真3
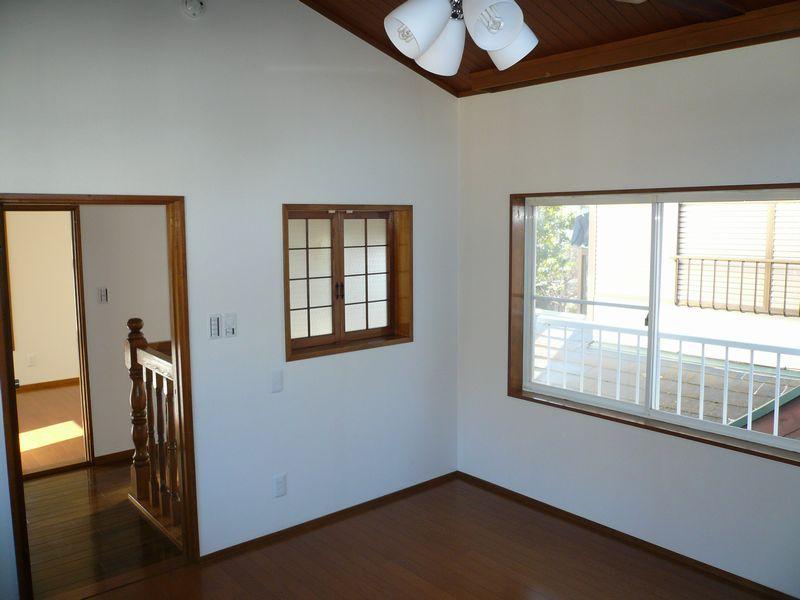 Western-style photo 4
洋室写真4
Location
|






















