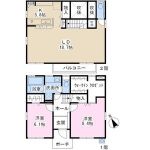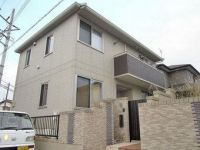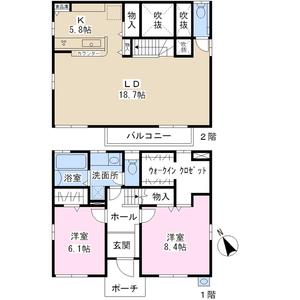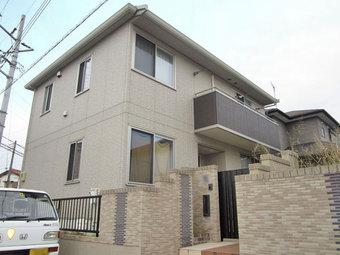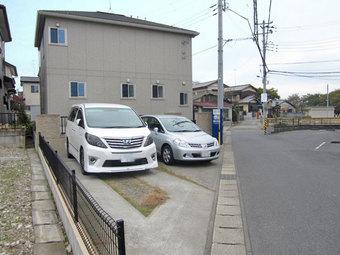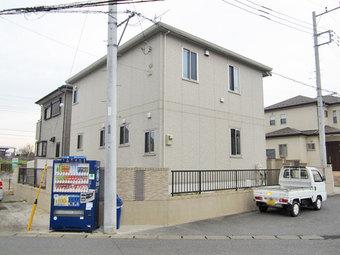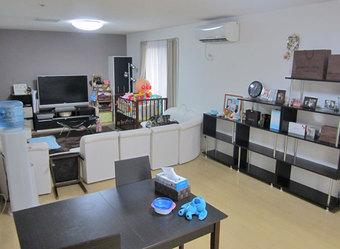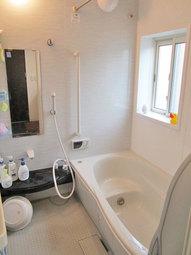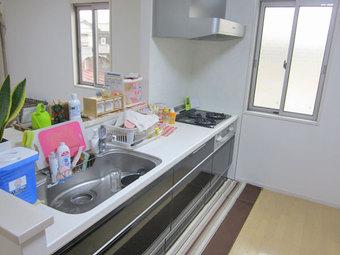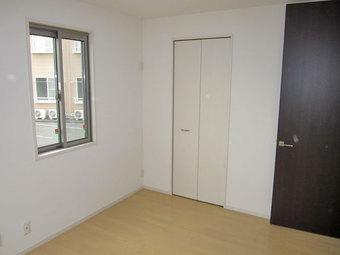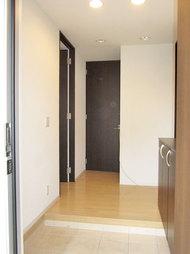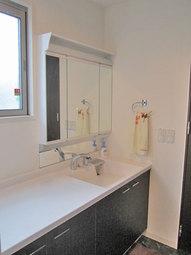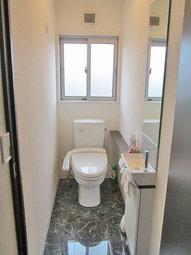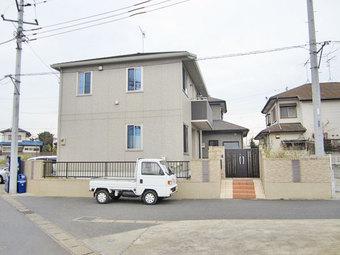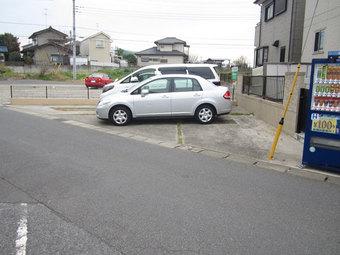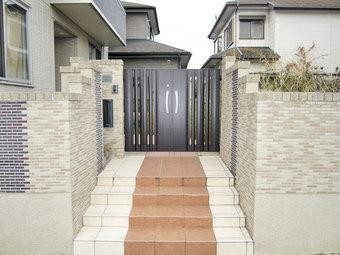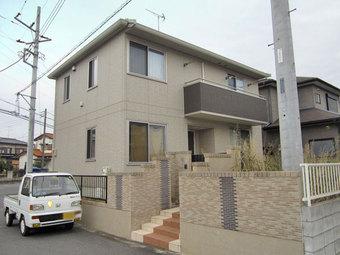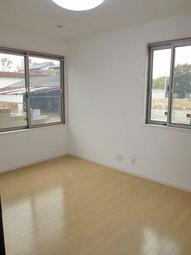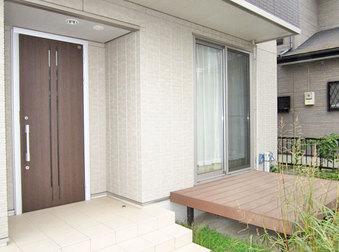|
|
Ichihara, Chiba Prefecture
千葉県市原市
|
|
JR Uchibo "Hachimanshuku" 15 minutes Tatsumi park walk 11 minutes by bus
JR内房線「八幡宿」バス15分辰巳団地歩11分
|
|
January 2010 architecture. Order of Daiwa House Residential. Outside-covered insulation ・ First floor second floor with shutter ・ Parking 2 cars. By all means, please preview.
平成22年1月建築。大和ハウスの注文住宅。外張り断熱・1階2階シャッター付・駐車場2台分。ぜひご内見下さい。
|
|
Parking two Allowed, LDK20 tatami mats or more, Land 50 square meters or more, System kitchen, A quiet residential area, Face-to-face kitchen, Toilet 2 places, 2-story, Double-glazing, Warm water washing toilet seat, Atrium, TV monitor interphone, Southwestward, Walk-in closet, All room 6 tatami mats or more, Living stairs, City gas
駐車2台可、LDK20畳以上、土地50坪以上、システムキッチン、閑静な住宅地、対面式キッチン、トイレ2ヶ所、2階建、複層ガラス、温水洗浄便座、吹抜け、TVモニタ付インターホン、南西向き、ウォークインクロゼット、全居室6畳以上、リビング階段、都市ガス
|
Features pickup 特徴ピックアップ | | Parking two Allowed / LDK20 tatami mats or more / Land 50 square meters or more / System kitchen / A quiet residential area / Face-to-face kitchen / Toilet 2 places / 2-story / Double-glazing / Warm water washing toilet seat / Atrium / TV monitor interphone / Southwestward / Walk-in closet / All room 6 tatami mats or more / Living stairs / City gas 駐車2台可 /LDK20畳以上 /土地50坪以上 /システムキッチン /閑静な住宅地 /対面式キッチン /トイレ2ヶ所 /2階建 /複層ガラス /温水洗浄便座 /吹抜け /TVモニタ付インターホン /南西向き /ウォークインクロゼット /全居室6畳以上 /リビング階段 /都市ガス |
Price 価格 | | 27 million yen 2700万円 |
Floor plan 間取り | | 2LDK 2LDK |
Units sold 販売戸数 | | 1 units 1戸 |
Total units 総戸数 | | 1 units 1戸 |
Land area 土地面積 | | 198.37 sq m (registration) 198.37m2(登記) |
Building area 建物面積 | | 98.52 sq m (registration) 98.52m2(登記) |
Driveway burden-road 私道負担・道路 | | Nothing, Northwest 4.5m width 無、北西4.5m幅 |
Completion date 完成時期(築年月) | | January 2010 2010年1月 |
Address 住所 | | Ichihara, Chiba Prefecture Daiumaya 千葉県市原市大厩 |
Traffic 交通 | | JR Uchibo "Hachimanshuku" 15 minutes Tatsumi park walk 11 minutes by bus JR内房線「八幡宿」バス15分辰巳団地歩11分
|
Related links 関連リンク | | [Related Sites of this company] 【この会社の関連サイト】 |
Person in charge 担当者より | | Person in charge of real-estate and building FP Matsumoto Tome Age: 30 Daigyokai experience: six years real estate, In terms of human beings to live, It is important work related to the housing of the important food, clothing and shelter. To satisfy our customers, I will do my best in the footwork well our best to demonstrate the young force. 担当者宅建FP松本 大典年齢:30代業界経験:6年不動産は、人間が生きていく上で、大切な衣食住の住に関わる大切な仕事です。お客様にご満足いただけるよう、若い力を発揮してフットワークよく全力で頑張ります。 |
Contact お問い合せ先 | | TEL: 0800-603-0220 [Toll free] mobile phone ・ Also available from PHS
Caller ID is not notified
Please contact the "saw SUUMO (Sumo)"
If it does not lead, If the real estate company TEL:0800-603-0220【通話料無料】携帯電話・PHSからもご利用いただけます
発信者番号は通知されません
「SUUMO(スーモ)を見た」と問い合わせください
つながらない方、不動産会社の方は
|
Building coverage, floor area ratio 建ぺい率・容積率 | | 30% ・ Fifty percent 30%・50% |
Time residents 入居時期 | | Consultation 相談 |
Land of the right form 土地の権利形態 | | Ownership 所有権 |
Structure and method of construction 構造・工法 | | Light-gauge steel 2-story 軽量鉄骨2階建 |
Construction 施工 | | Daiwa House Co., Ltd. ダイワハウス(株) |
Use district 用途地域 | | One low-rise 1種低層 |
Overview and notices その他概要・特記事項 | | Contact: Matsumoto Tome, Facilities: Public Water Supply, Individual septic tank, City gas, Parking: car space 担当者:松本 大典、設備:公営水道、個別浄化槽、都市ガス、駐車場:カースペース |
Company profile 会社概要 | | <Mediation> Minister of Land, Infrastructure and Transport (8) No. 003,394 (one company) Real Estate Association (Corporation) metropolitan area real estate Fair Trade Council member Taisei the back Real Estate Sales Co., Ltd. Chiba office Yubinbango260-0028 Chiba City, Chiba Prefecture, Chuo-ku Shinmachi 1000 Senshititawa -10 floor <仲介>国土交通大臣(8)第003394号(一社)不動産協会会員 (公社)首都圏不動産公正取引協議会加盟大成有楽不動産販売(株)千葉営業所〒260-0028 千葉県千葉市中央区新町1000 センシティタワ-10階 |
