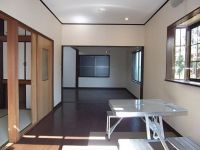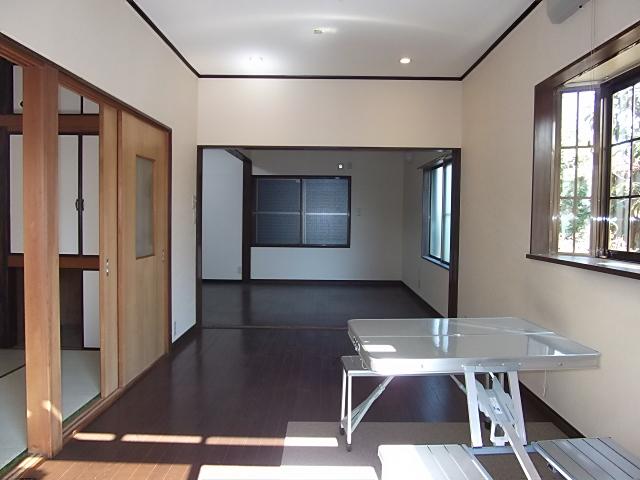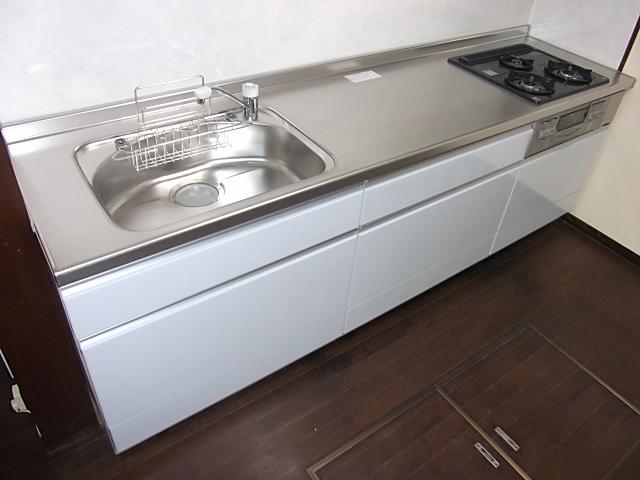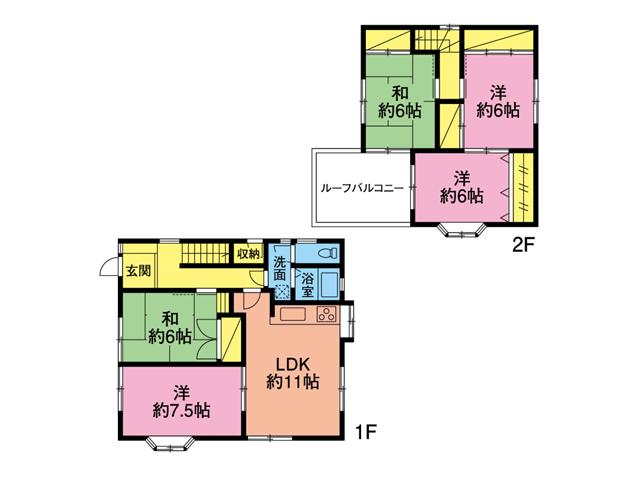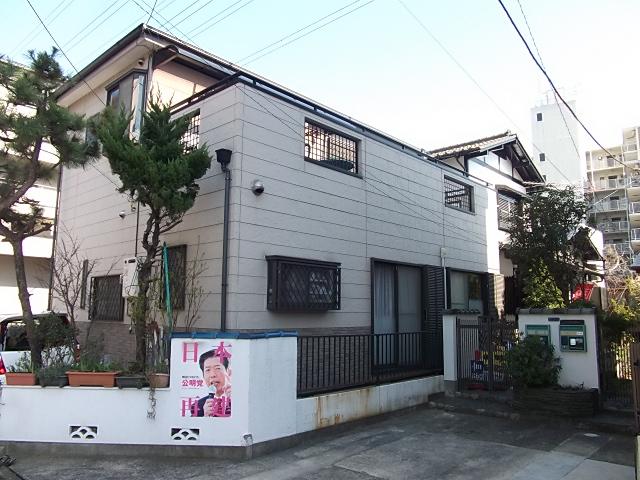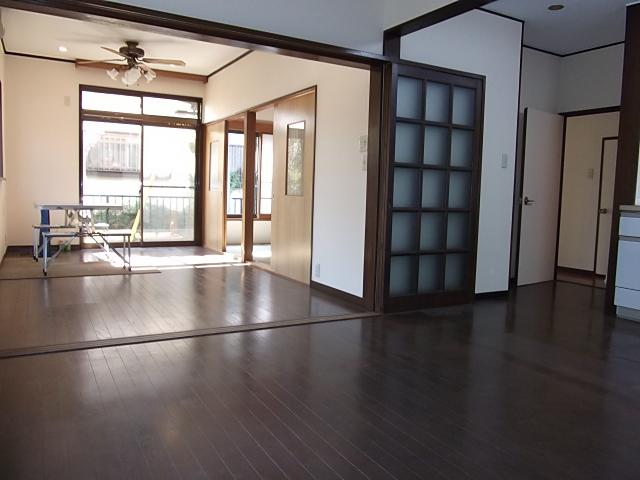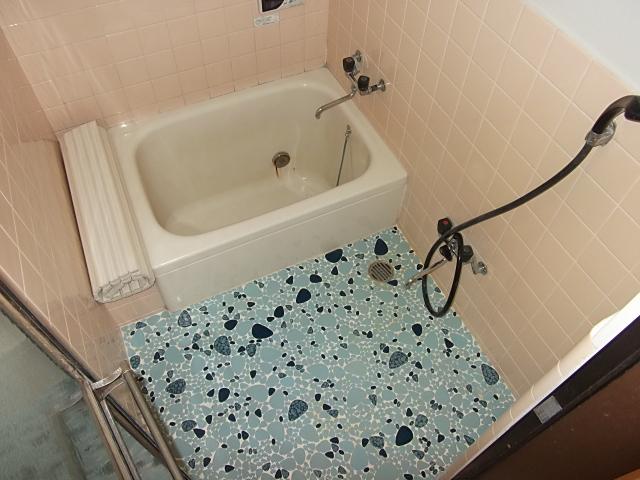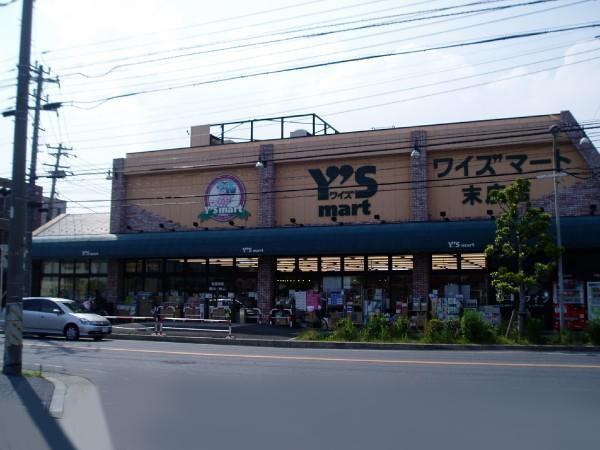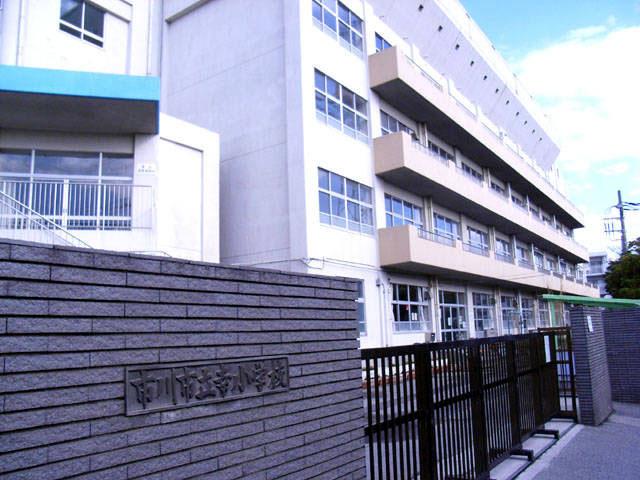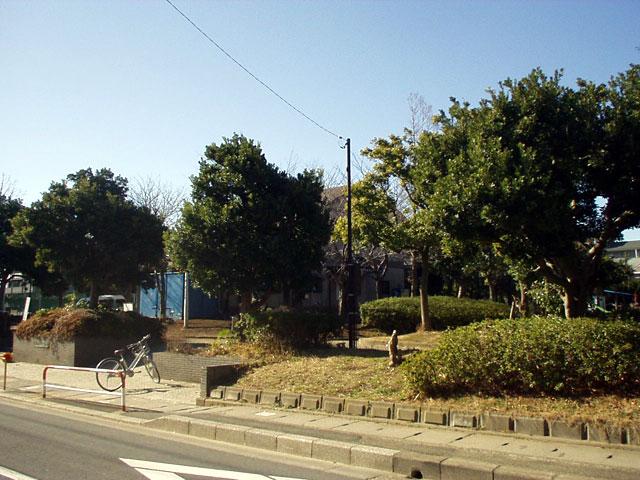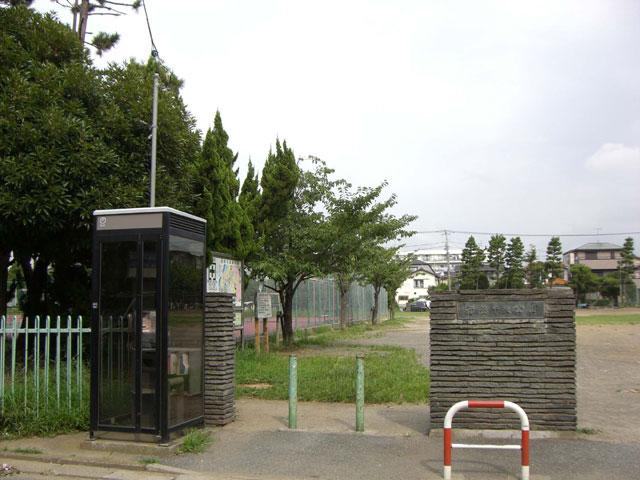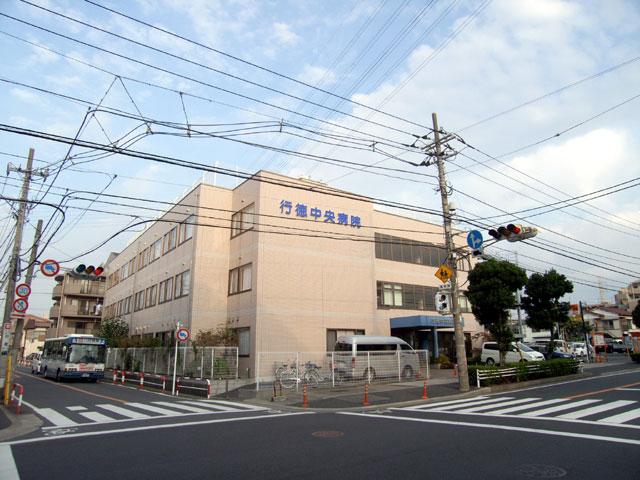|
|
Ichikawa City, Chiba Prefecture
千葉県市川市
|
|
Tokyo Metro Tozai Line "Myoden" walk 23 minutes
東京メトロ東西線「妙典」歩23分
|
|
This listing is available for purchase in the consumption tax 5% (price included)! Immediate Available, Interior renovation, A quiet residential area, Or more before road 6m, 2-story, roof balcony
この物件は消費税5%(価格込)で購入が可能です!即入居可、内装リフォーム、閑静な住宅地、前道6m以上、2階建、ルーフバルコニー
|
|
■ Tozai Myōden Station walk 23 minutes. Nimble access of direct 25 minutes to Otemachi ■ It is also comfortable're day-to-day life large-scale commercial facilities, such as AEON is in front of the station ■ Gyotoku the park, including the paradise of wild birds in many areas, You can feel the season of the four seasons
■東西線妙典駅徒歩23分。大手町まで直通25分の軽快アクセス■駅前にはAEONなど大型商業施設も整い日々の生活も快適です■行徳エリアには野鳥の楽園を始め公園が多く、四季折々の季節を感じる事が出来ます
|
Features pickup 特徴ピックアップ | | Immediate Available / Interior renovation / A quiet residential area / Or more before road 6m / 2-story / roof balcony 即入居可 /内装リフォーム /閑静な住宅地 /前道6m以上 /2階建 /ルーフバルコニー |
Price 価格 | | 27 million yen 2700万円 |
Floor plan 間取り | | 5LDK 5LDK |
Units sold 販売戸数 | | 1 units 1戸 |
Land area 土地面積 | | 123 sq m (registration) 123m2(登記) |
Building area 建物面積 | | 99.87 sq m (registration) 99.87m2(登記) |
Driveway burden-road 私道負担・道路 | | Nothing, Northwest 6m width 無、北西6m幅 |
Completion date 完成時期(築年月) | | October 1979 1979年10月 |
Address 住所 | | Chiba Prefecture, Ichikawa Shiko 1 千葉県市川市幸1 |
Traffic 交通 | | Tokyo Metro Tozai Line "Myoden" walk 23 minutes 東京メトロ東西線「妙典」歩23分
|
Related links 関連リンク | | [Related Sites of this company] 【この会社の関連サイト】 |
Contact お問い合せ先 | | TEL: 0800-603-3048 [Toll free] mobile phone ・ Also available from PHS
Caller ID is not notified
Please contact the "saw SUUMO (Sumo)"
If it does not lead, If the real estate company TEL:0800-603-3048【通話料無料】携帯電話・PHSからもご利用いただけます
発信者番号は通知されません
「SUUMO(スーモ)を見た」と問い合わせください
つながらない方、不動産会社の方は
|
Building coverage, floor area ratio 建ぺい率・容積率 | | 60% ・ 200% 60%・200% |
Time residents 入居時期 | | Immediate available 即入居可 |
Land of the right form 土地の権利形態 | | Ownership 所有権 |
Structure and method of construction 構造・工法 | | Wooden 2-story 木造2階建 |
Renovation リフォーム | | May 2011 interior renovation completed (wall ・ all rooms) 2011年5月内装リフォーム済(壁・全室) |
Use district 用途地域 | | One middle and high 1種中高 |
Overview and notices その他概要・特記事項 | | Facilities: Public Water Supply, This sewage, City gas, Parking: car space 設備:公営水道、本下水、都市ガス、駐車場:カースペース |
Company profile 会社概要 | | <Mediation> Governor of Chiba Prefecture (3) No. 014131 (the company), Chiba Prefecture Building Lots and Buildings Transaction Business Association (Corporation) metropolitan area real estate Fair Trade Council member (Ltd.) Yoshikazu housing Yubinbango272-0034 Ichikawa Ichikawa, Chiba Prefecture 2-2-11 <仲介>千葉県知事(3)第014131号(社)千葉県宅地建物取引業協会会員 (公社)首都圏不動産公正取引協議会加盟(株)慶和住宅〒272-0034 千葉県市川市市川2-2-11 |
