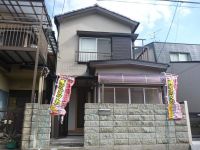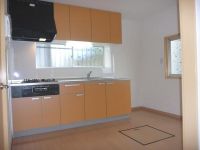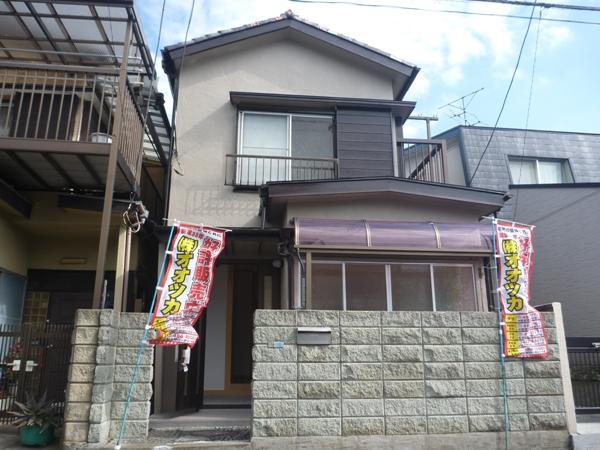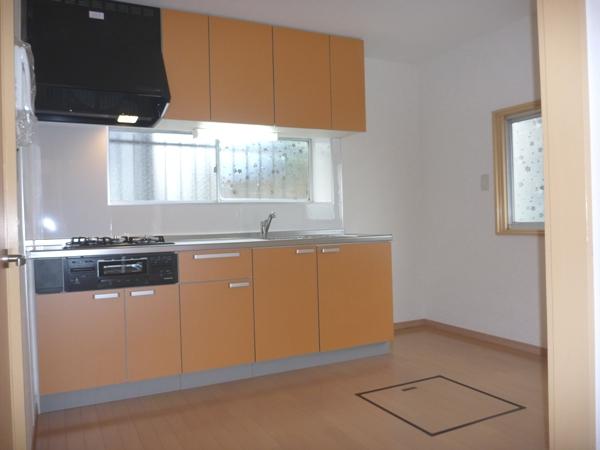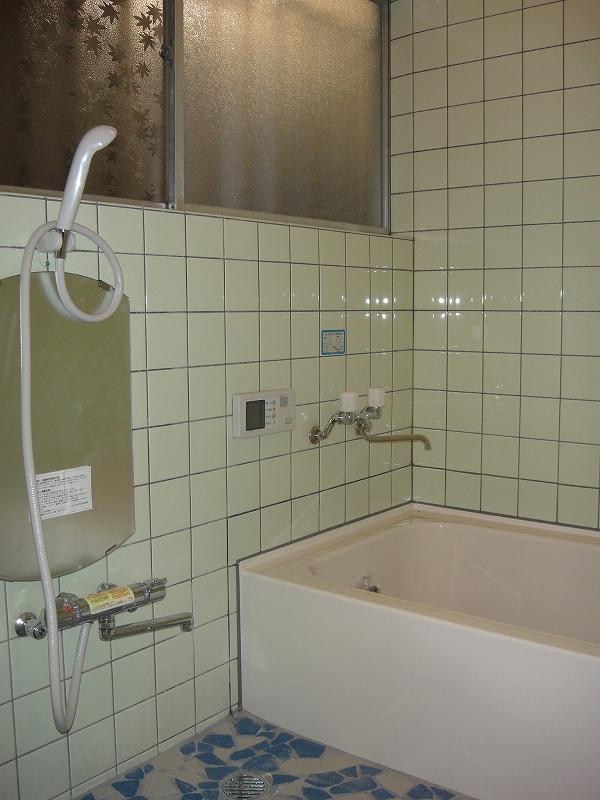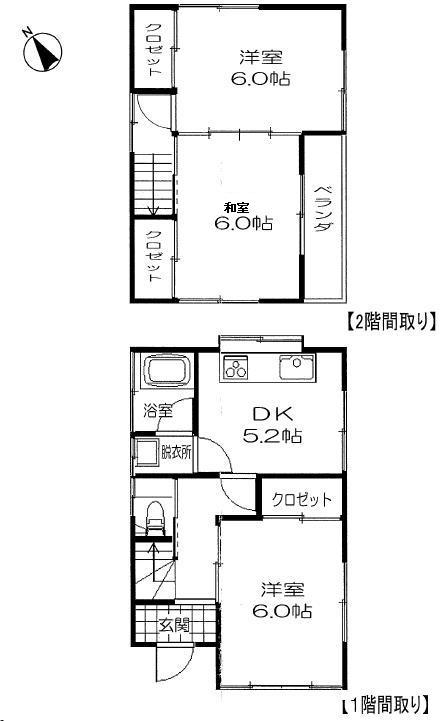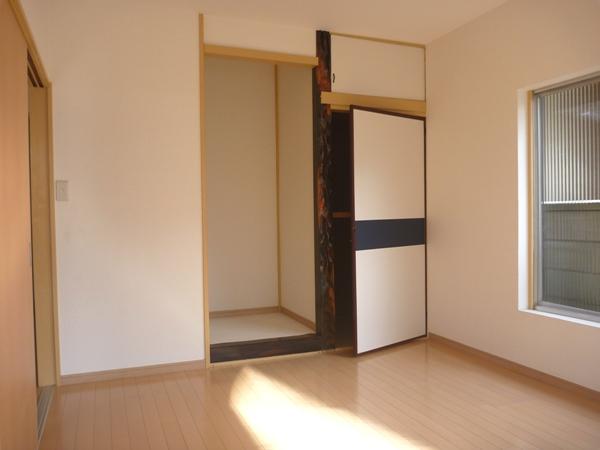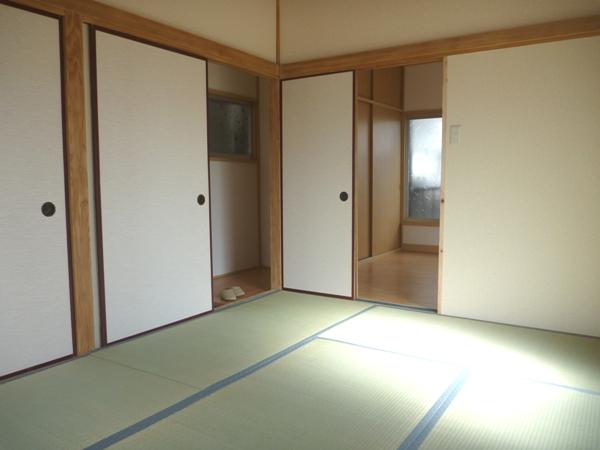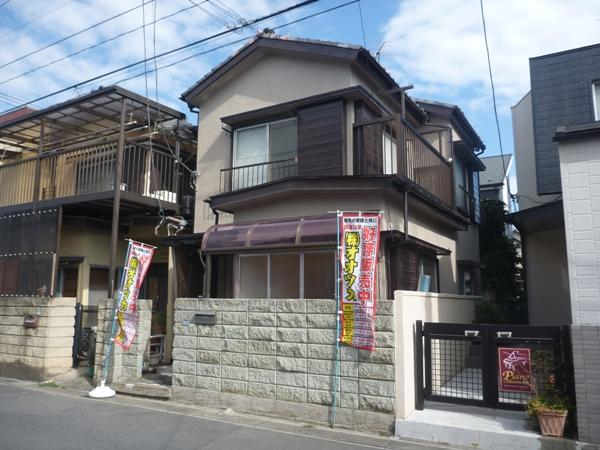|
|
Ichikawa City, Chiba Prefecture
千葉県市川市
|
|
Keisei Main Line "Kanno" walk 33 minutes
京成本線「菅野」歩33分
|
|
Quiet is a subdivision within the. Interior and exterior renovation completed!
閑静な分譲地内です。内外装リフォーム済!
|
|
◆ 3 convenient access to the routes available and the city center ◆ Elementary and junior high school near, School also safe
◆3路線利用可能と都心へのアクセス便利◆小中学校近く、通学も安心
|
Features pickup 特徴ピックアップ | | Immediate Available / Interior and exterior renovation / System kitchen / All room storage / 2-story / All room 6 tatami mats or more / City gas / All rooms are two-sided lighting 即入居可 /内外装リフォーム /システムキッチン /全居室収納 /2階建 /全居室6畳以上 /都市ガス /全室2面採光 |
Price 価格 | | 13.8 million yen 1380万円 |
Floor plan 間取り | | 3DK 3DK |
Units sold 販売戸数 | | 1 units 1戸 |
Land area 土地面積 | | 46.87 sq m 46.87m2 |
Building area 建物面積 | | 55.89 sq m 55.89m2 |
Driveway burden-road 私道負担・道路 | | Nothing, West 6m width (contact the road width 5.2m) 無、西6m幅(接道幅5.2m) |
Completion date 完成時期(築年月) | | March 1974 1974年3月 |
Address 住所 | | Ichikawa City, Chiba Prefecture Sodani 3 千葉県市川市曽谷3 |
Traffic 交通 | | Keisei Main Line "Kanno" walk 33 minutes
Keisei Main Line "Keisei Yawata" walk 32 minutes
JR Musashino Line "Ichikawa Ono" walk 34 minutes 京成本線「菅野」歩33分
京成本線「京成八幡」歩32分
JR武蔵野線「市川大野」歩34分 |
Related links 関連リンク | | [Related Sites of this company] 【この会社の関連サイト】 |
Contact お問い合せ先 | | Ltd. Otsuka headquarters TEL: 043-486-1577 Please inquire as "saw SUUMO (Sumo)" (株)オオツカ本社TEL:043-486-1577「SUUMO(スーモ)を見た」と問い合わせください |
Building coverage, floor area ratio 建ぺい率・容積率 | | Fifty percent ・ Hundred percent 50%・100% |
Time residents 入居時期 | | Immediate available 即入居可 |
Land of the right form 土地の権利形態 | | Ownership 所有権 |
Structure and method of construction 構造・工法 | | Wooden 2-story 木造2階建 |
Renovation リフォーム | | February 2012 interior renovation completed (kitchen ・ bathroom ・ toilet ・ wall ・ floor), February 2012 exterior renovation completed (outer wall ・ roof) 2012年2月内装リフォーム済(キッチン・浴室・トイレ・壁・床)、2012年2月外装リフォーム済(外壁・屋根) |
Use district 用途地域 | | One low-rise 1種低層 |
Other limitations その他制限事項 | | Regulations have by the Landscape Act, ※ Building coverage excess 景観法による規制有、※建蔽率超過 |
Overview and notices その他概要・特記事項 | | Facilities: Public Water Supply, Individual septic tank, City gas, Parking: No 設備:公営水道、個別浄化槽、都市ガス、駐車場:無 |
Company profile 会社概要 | | <Seller> Governor of Chiba Prefecture (9) No. 005961 (the Company), Chiba Prefecture Building Lots and Buildings Transaction Business Association (Corporation) metropolitan area real estate Fair Trade Council member Co., Ltd. Otsuka headquarters Yubinbango285-0811 Sakura, Chiba Prefecture table-cho 1-4-25 <売主>千葉県知事(9)第005961号(社)千葉県宅地建物取引業協会会員 (公社)首都圏不動産公正取引協議会加盟(株)オオツカ本社〒285-0811 千葉県佐倉市表町1-4-25 |
