Used Homes » Kanto » Chiba Prefecture » Ichikawa
 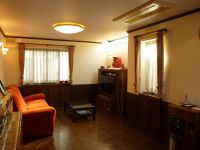
| | Ichikawa City, Chiba Prefecture 千葉県市川市 |
| JR Sobu Line "Motoyawata" walk 12 minutes JR総武線「本八幡」歩12分 |
| ■ Building Sekisui Heim Light-gauge steel building with excellent earthquake resistance ■ Rooftop Sky balcony with charm ■ Easy comfortable in the home elevator ■建物はセキスイハイム 耐震性に優れた軽量鉄骨造り■魅力のある屋上スカイバルコニー■ホームエレベーターでらくらく快適 |
| The property is JR Sobu center line ・ Toei Shinjuku Line "Motoyawata" station, Keisei Main Line "Kanno" station Also the first train of each 12 minutes' walk is the location that is the convenience of the available 3 Line 2 Station. Sekisui Heim lightweight steel frame three-story Desio GX building with excellent earthquake resistance. Home elevator also for installation, Also it has become a friendly living space to the elderly. It established the Sky balcony with views Sky tree and fireworks display on the roof. water supply ・ Because the distribution facilities have also been installed opens up opportunities for gatherings with family and guests such as BBQ. 本物件はJR総武中央線・都営新宿線「本八幡」駅、京成本線「菅野」駅 各徒歩12分の始発も利用できる3路線2駅の利便性ある立地です。建物は耐震性に優れたセキスイハイム軽量鉄骨造3階建てのデシオGX。ホームエレベーターも設置の為、高齢者にも優しい居住空間となっています。屋上にはスカイツリーや花火大会も眺望できるスカイバルコニーを設置。給水・配電設備も設置されているのでBBQなど家族やゲストとの団欒の場が広がります。 |
Features pickup 特徴ピックアップ | | 2 along the line more accessible / LDK20 tatami mats or more / It is close to the city / System kitchen / Bathroom Dryer / All room storage / Flat to the station / Starting station / Barrier-free / Walk-in closet / All room 6 tatami mats or more / Three-story or more / City gas / Storeroom / Fireworks viewing / roof balcony / Flat terrain 2沿線以上利用可 /LDK20畳以上 /市街地が近い /システムキッチン /浴室乾燥機 /全居室収納 /駅まで平坦 /始発駅 /バリアフリー /ウォークインクロゼット /全居室6畳以上 /3階建以上 /都市ガス /納戸 /花火大会鑑賞 /ルーフバルコニー /平坦地 | Price 価格 | | 46 million yen 4600万円 | Floor plan 間取り | | 4LDK + 2S (storeroom) 4LDK+2S(納戸) | Units sold 販売戸数 | | 1 units 1戸 | Land area 土地面積 | | 103.13 sq m (registration) 103.13m2(登記) | Building area 建物面積 | | 148.88 sq m (registration) 148.88m2(登記) | Driveway burden-road 私道負担・道路 | | 19.39 sq m , Southeast 4m width (contact the road width 2m) 19.39m2、南東4m幅(接道幅2m) | Completion date 完成時期(築年月) | | November 1999 1999年11月 | Address 住所 | | Ichikawa City, Chiba Prefecture Hirata 3 千葉県市川市平田3 | Traffic 交通 | | JR Sobu Line "Motoyawata" walk 12 minutes Toei Shinjuku Line "Motoyawata" walk 12 minutes
Keisei Main Line "Kanno" walk 12 minutes JR総武線「本八幡」歩12分都営新宿線「本八幡」歩12分
京成本線「菅野」歩12分
| Related links 関連リンク | | [Related Sites of this company] 【この会社の関連サイト】 | Person in charge 担当者より | | Person in charge of real-estate and building Uchida Shingo Age: 40s 担当者宅建内田 真吾年齢:40代 | Contact お問い合せ先 | | TEL: 0800-603-0962 [Toll free] mobile phone ・ Also available from PHS
Caller ID is not notified
Please contact the "saw SUUMO (Sumo)"
If it does not lead, If the real estate company TEL:0800-603-0962【通話料無料】携帯電話・PHSからもご利用いただけます
発信者番号は通知されません
「SUUMO(スーモ)を見た」と問い合わせください
つながらない方、不動産会社の方は
| Building coverage, floor area ratio 建ぺい率・容積率 | | 60% ・ 200% 60%・200% | Time residents 入居時期 | | Consultation 相談 | Land of the right form 土地の権利形態 | | Ownership 所有権 | Structure and method of construction 構造・工法 | | Light-gauge steel three-story (unit construction method) 軽量鉄骨3階建(ユニット工法) | Construction 施工 | | Sekisui Heim Co., Ltd. セキスイハイム(株) | Use district 用途地域 | | One middle and high 1種中高 | Overview and notices その他概要・特記事項 | | Contact: Uchida Shingo, Facilities: Public Water Supply, This sewage, City gas, Parking: car space 担当者:内田 真吾、設備:公営水道、本下水、都市ガス、駐車場:カースペース | Company profile 会社概要 | | <Mediation> Minister of Land, Infrastructure and Transport (7) No. 003490 No. Sekisui Heim Real Estate Co., Ltd. Chiba office Yubinbango261-0023 Chiba Prefecture Mihama-ku, Chiba City, Nakase 2-6 WBG Malibu East 25th floor <仲介>国土交通大臣(7)第003490号セキスイハイム不動産(株)千葉営業所〒261-0023 千葉県千葉市美浜区中瀬2-6 WBGマリブイースト25階 |
Local appearance photo現地外観写真 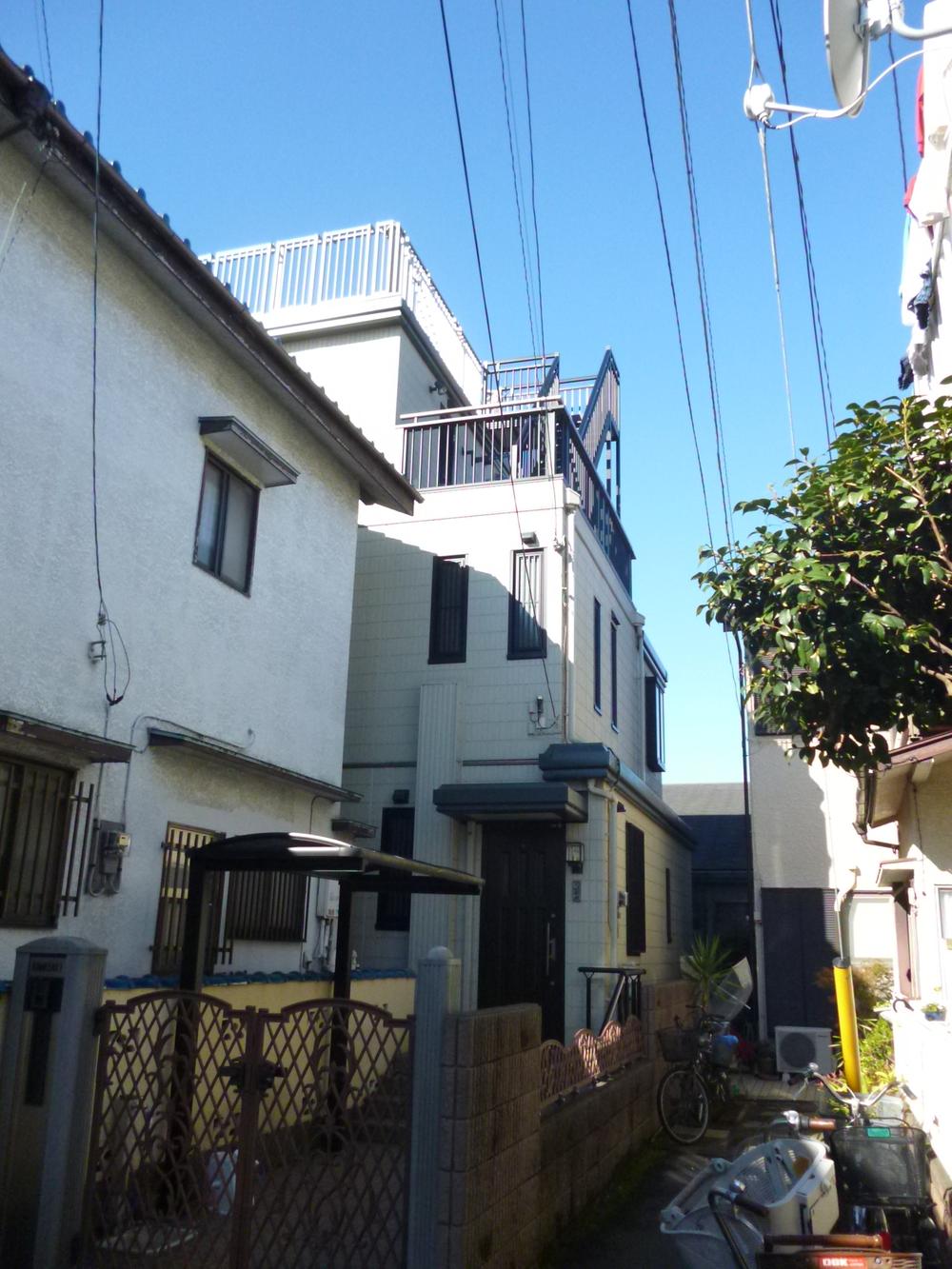 Local (11 May 2012) shooting 3-storey lightweight steel frame Sekisui Heim Desio GX
現地(2012年11月)撮影3階建て軽量鉄骨造 セキスイハイム デシオGX
Livingリビング 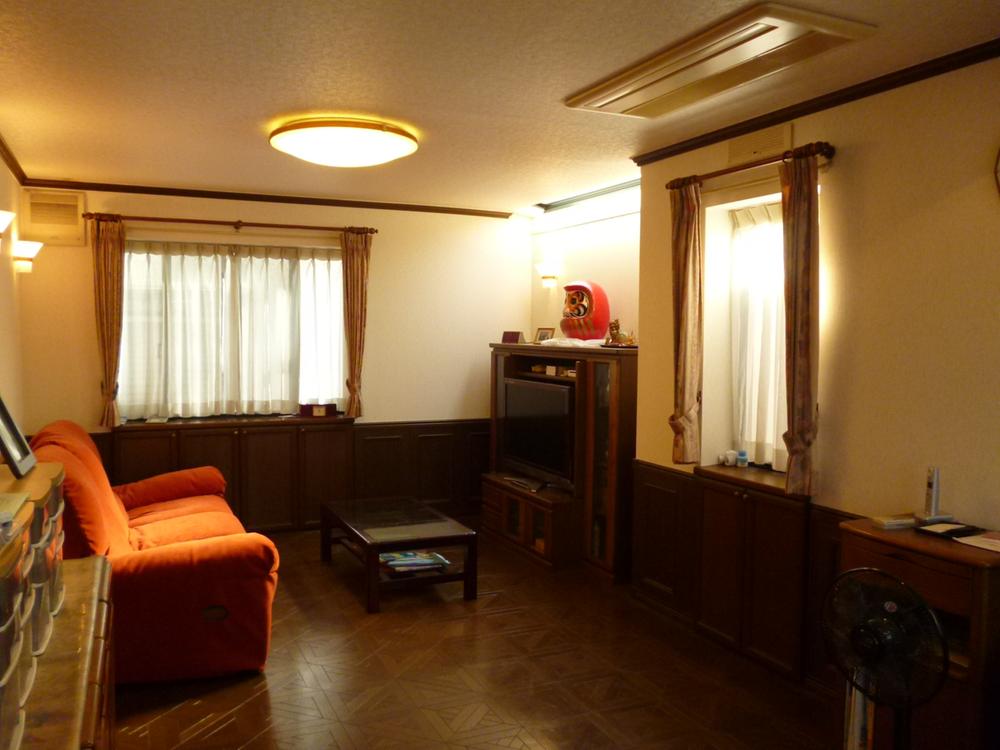 Indoor (11 May 2012) shooting LDK: 20 Pledge of leeway, Ceiling air conditioning implementation
室内(2012年11月)撮影
LDK:20帖のゆとり、天井埋込型エアコン実装
Floor plan間取り図 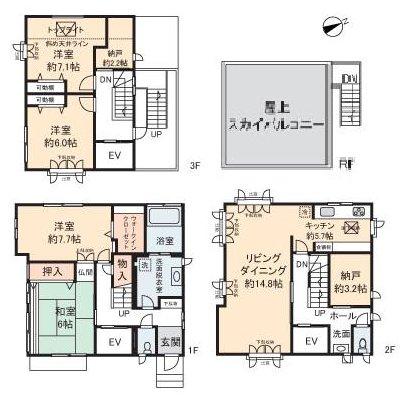 46 million yen, 4LDK + 2S (storeroom), Land area 103.13 sq m , Friendly home elevator installation building area 148.88 sq m elderly View outstanding with Sky balcony!
4600万円、4LDK+2S(納戸)、土地面積103.13m2、建物面積148.88m2 高齢者に優しいホームエレベーター設置
眺望抜群のスカイバルコニー付き!
Livingリビング 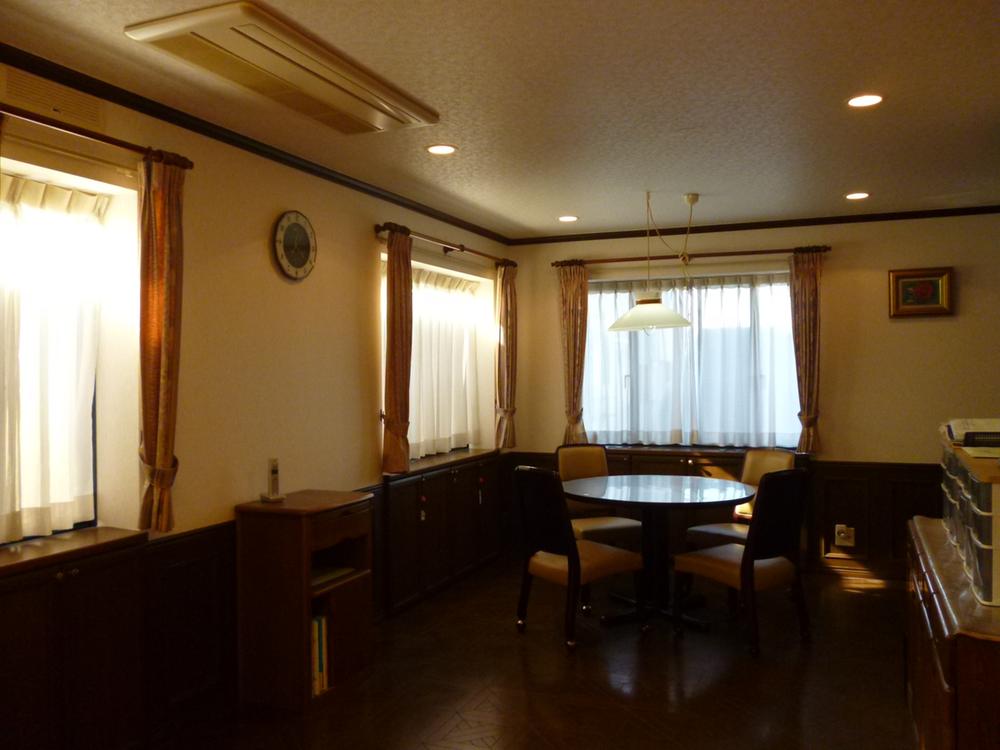 Indoor (11 May 2012) shooting
室内(2012年11月)撮影
Bathroom浴室 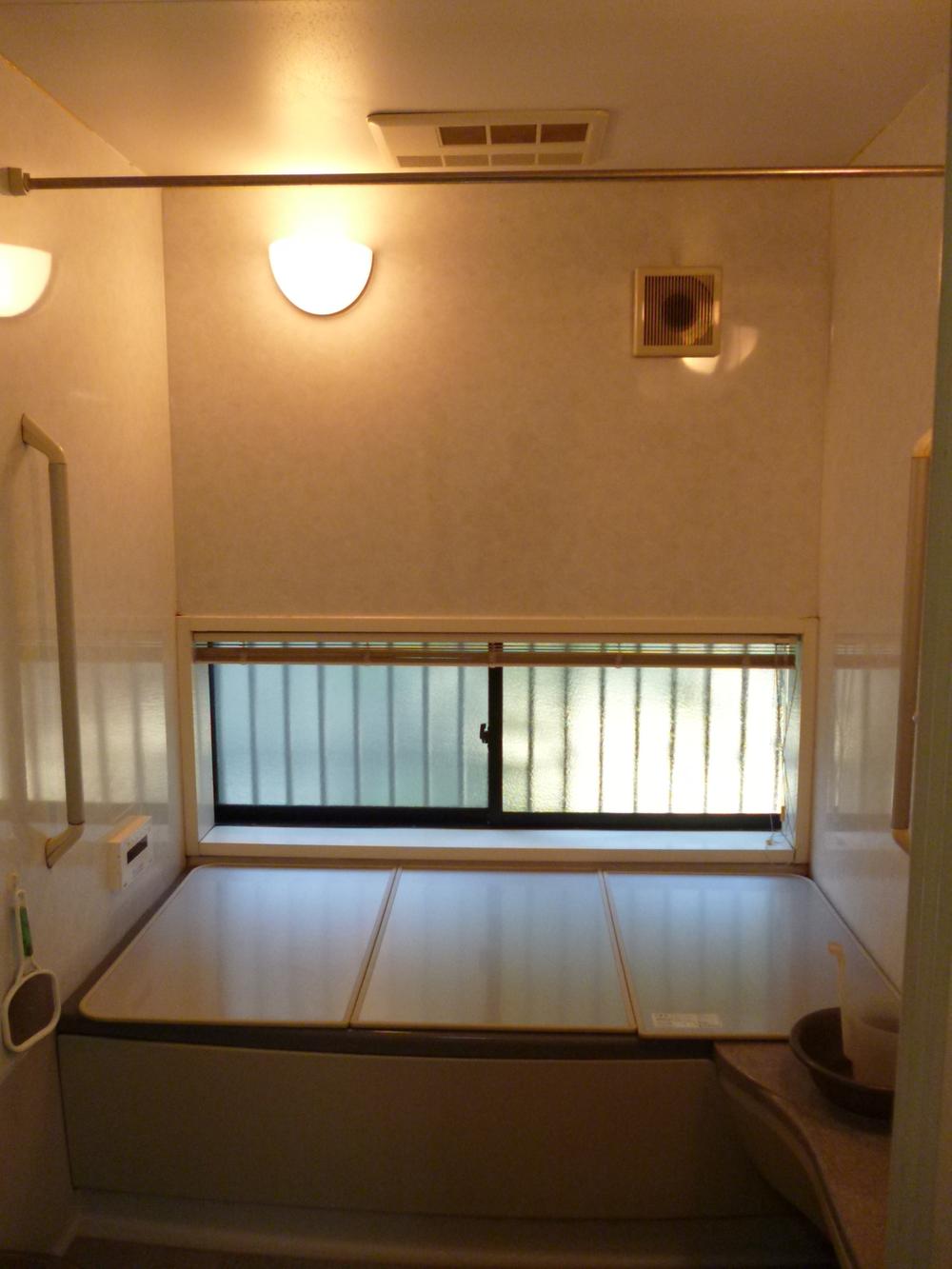 Indoor (11 May 2012) shooting
室内(2012年11月)撮影
Kitchenキッチン 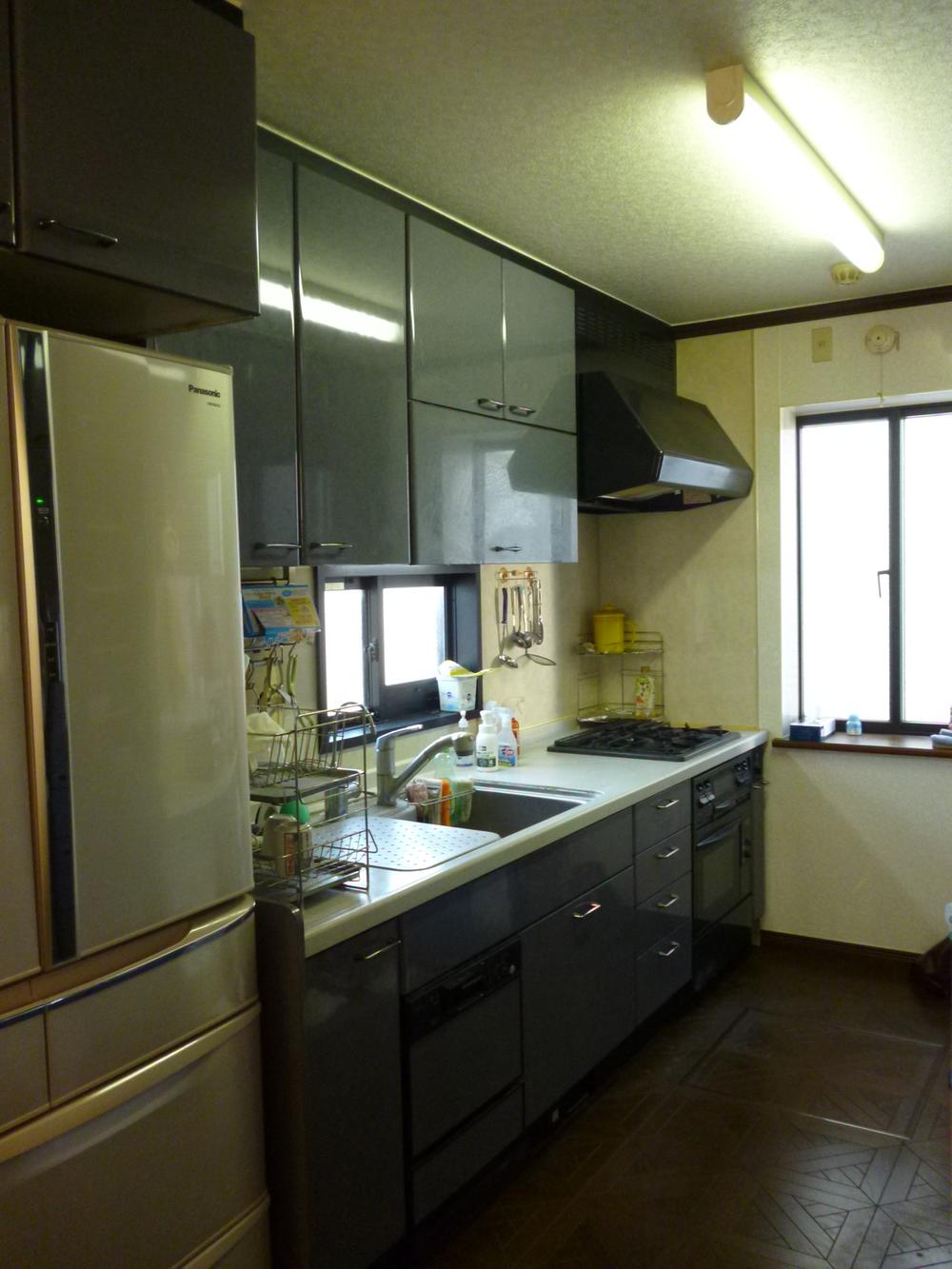 Indoor (11 May 2012) shooting
室内(2012年11月)撮影
Non-living roomリビング以外の居室 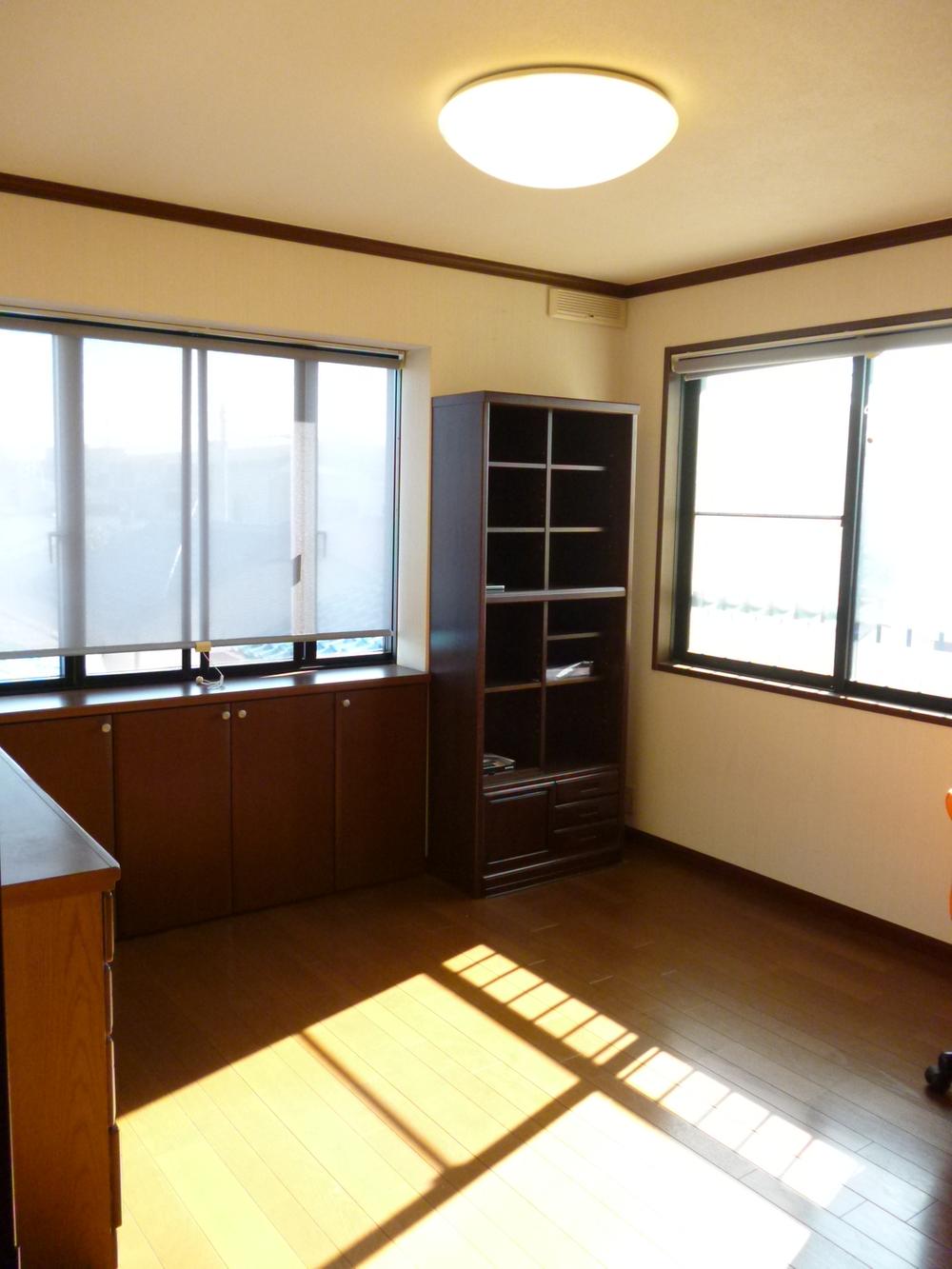 Indoor (11 May 2012) shooting
室内(2012年11月)撮影
Wash basin, toilet洗面台・洗面所 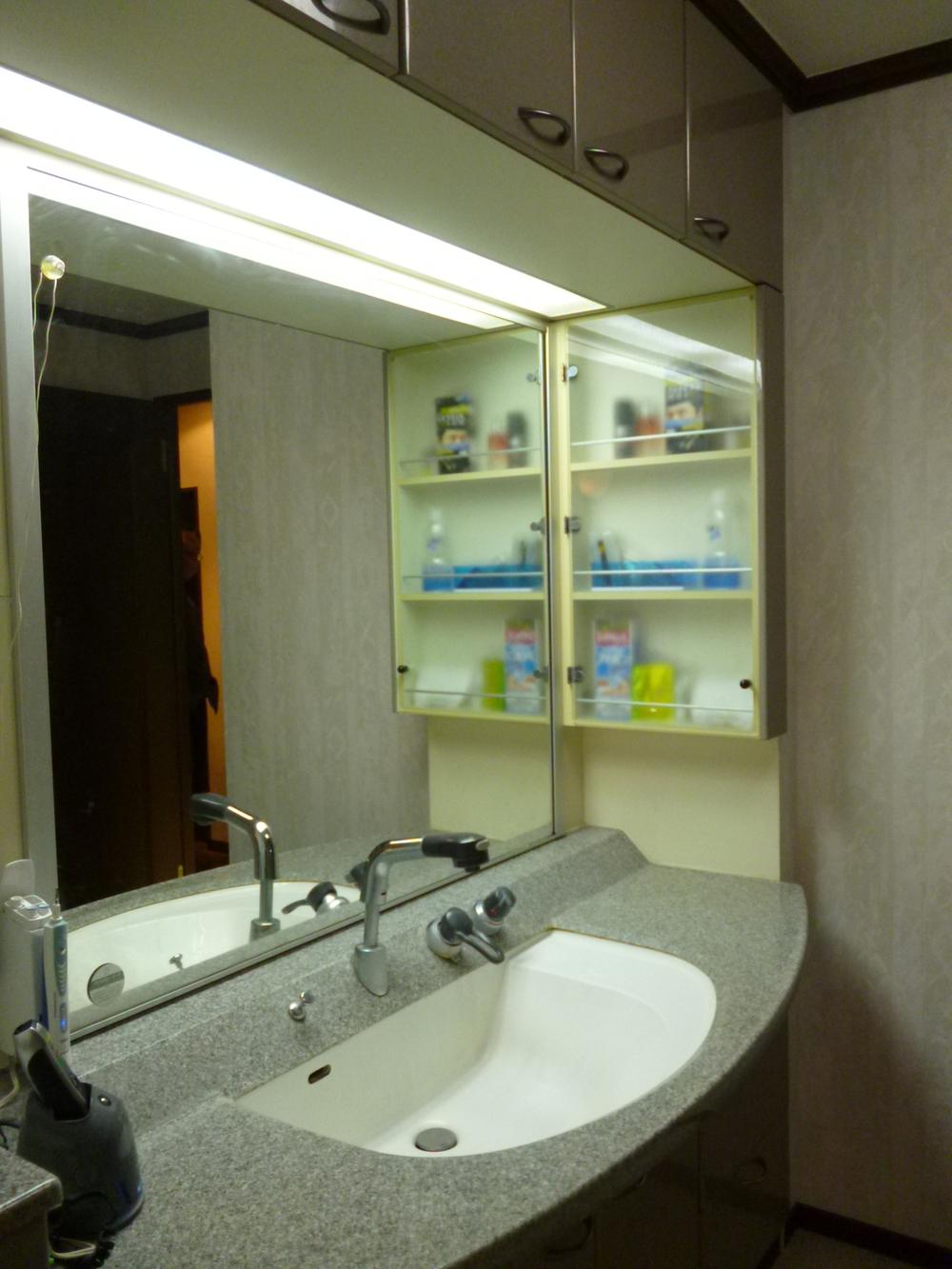 Indoor (11 May 2012) shooting
室内(2012年11月)撮影
Receipt収納 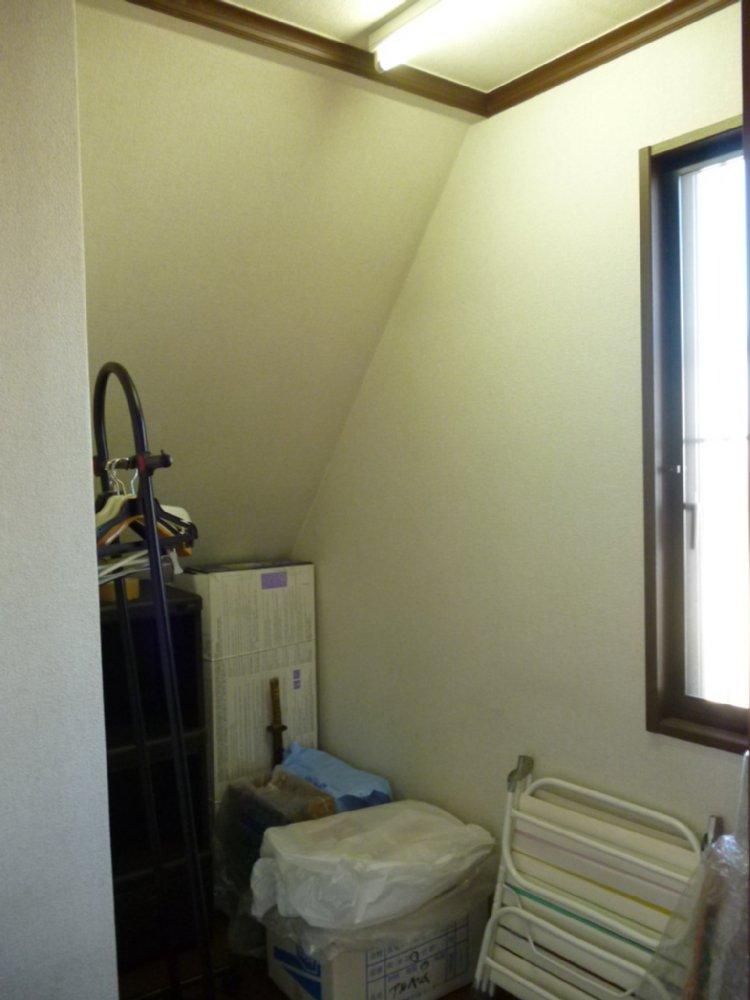 Indoor (11 May 2012) shooting
室内(2012年11月)撮影
Toiletトイレ 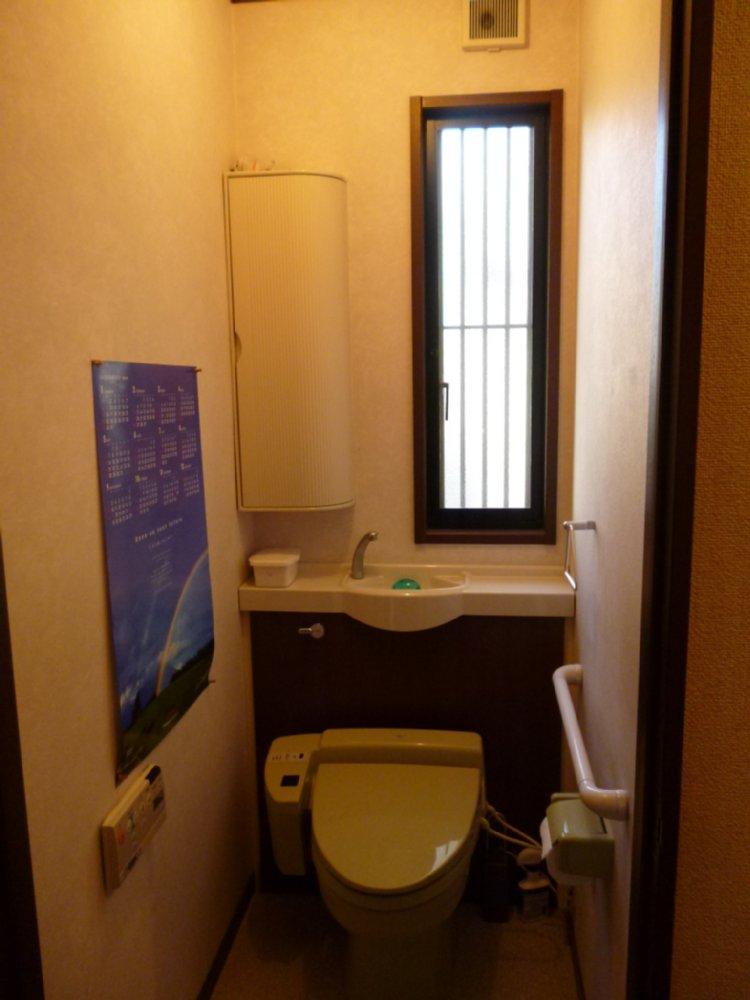 Indoor (11 May 2012) shooting
室内(2012年11月)撮影
Balconyバルコニー 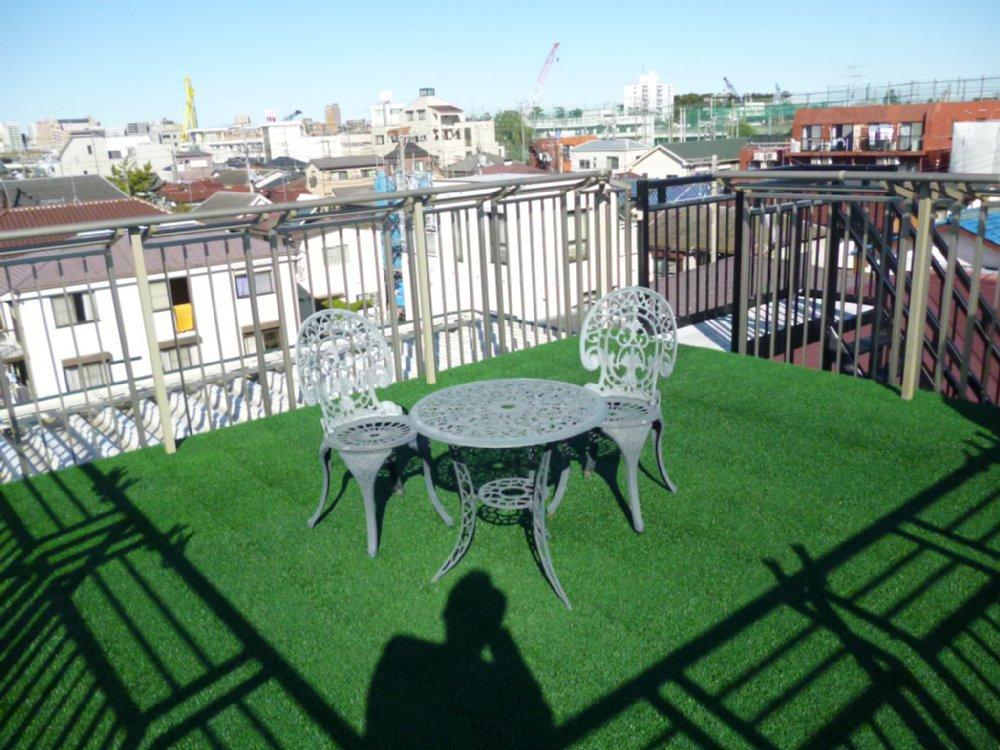 Local (11 May 2012) shooting
現地(2012年11月)撮影
Supermarketスーパー 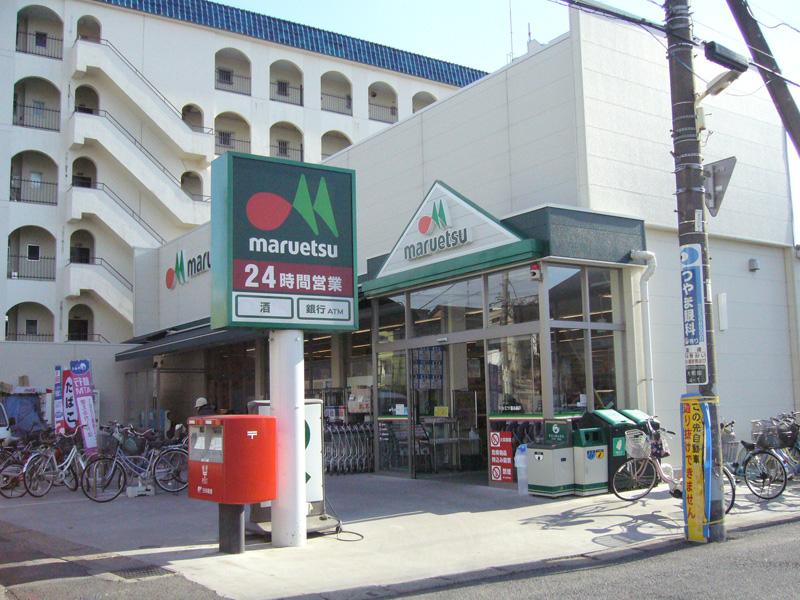 Maruetsu until Minamiyahata shop 374m
マルエツ南八幡店まで374m
Other introspectionその他内観 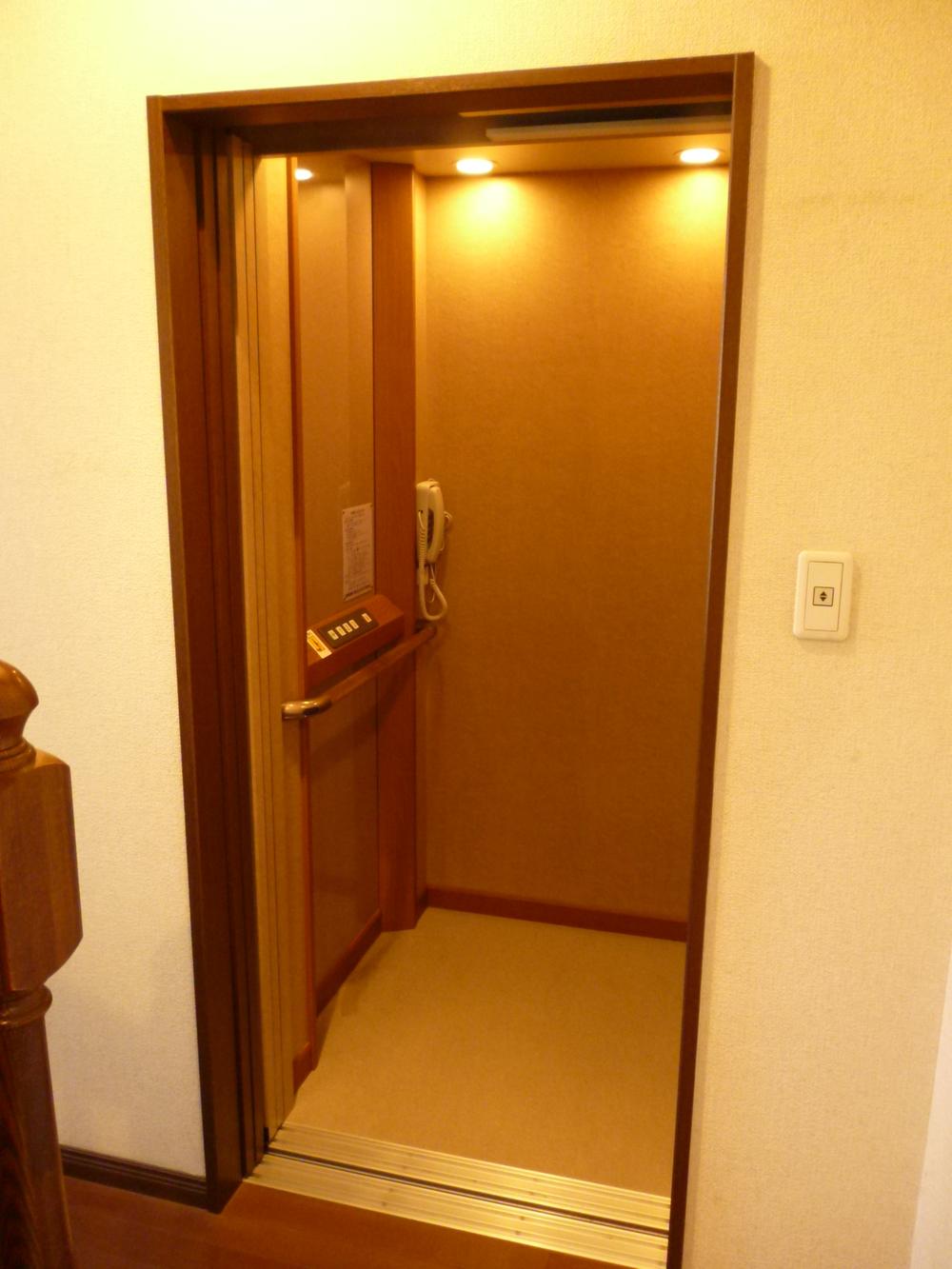 Indoor (11 May 2012) shooting
室内(2012年11月)撮影
Kitchenキッチン 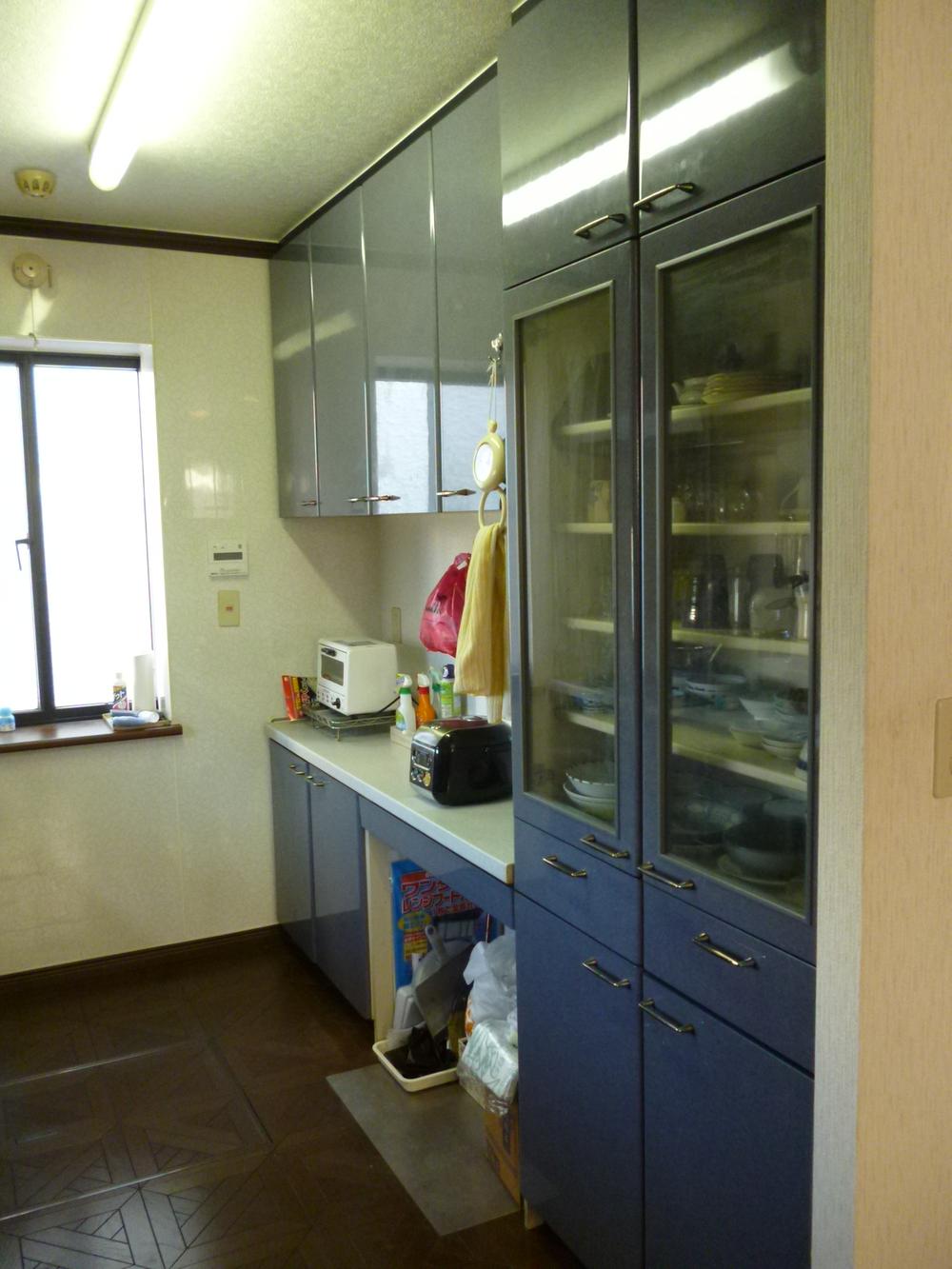 Indoor (11 May 2012) shooting
室内(2012年11月)撮影
Non-living roomリビング以外の居室 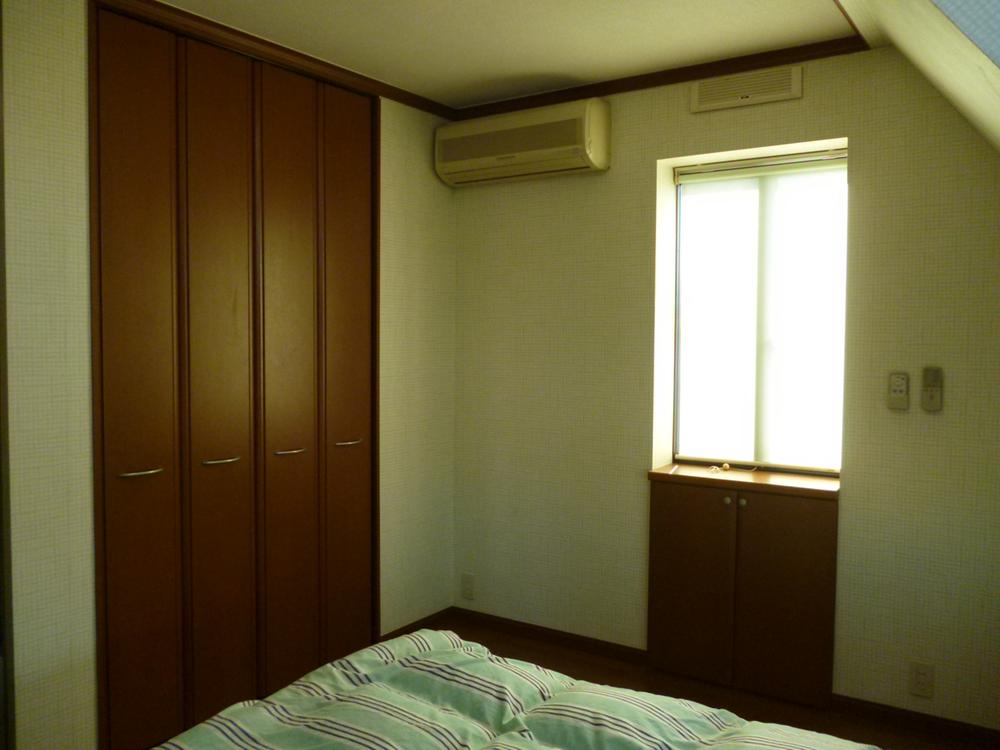 Indoor (11 May 2012) shooting
室内(2012年11月)撮影
Balconyバルコニー 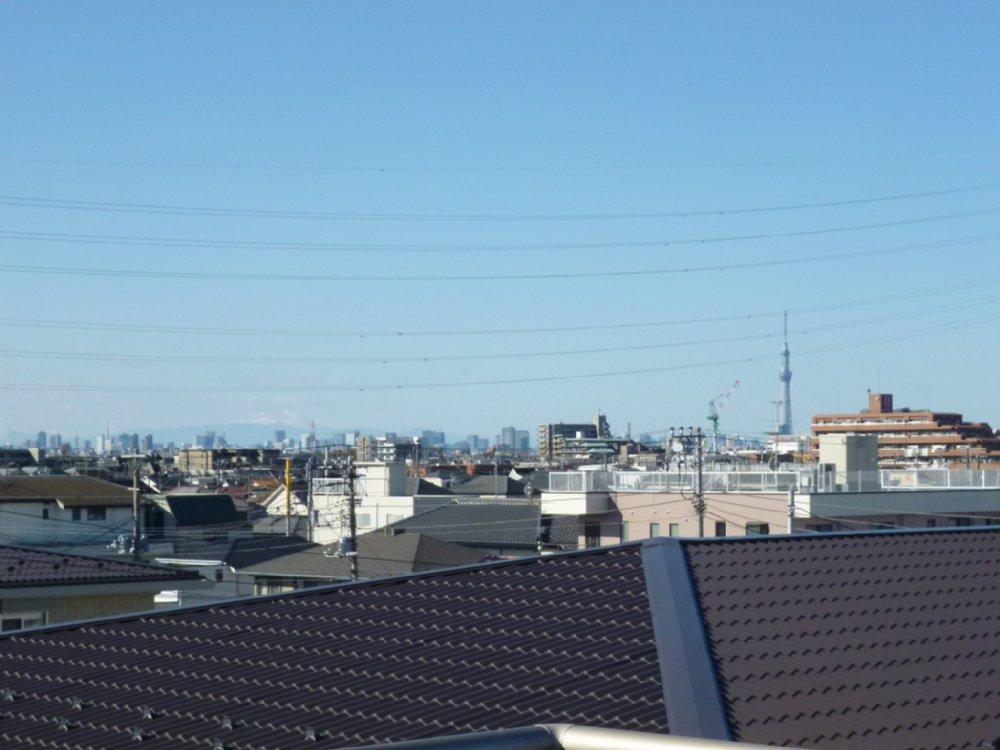 Local (11 May 2012) shooting
現地(2012年11月)撮影
Supermarketスーパー 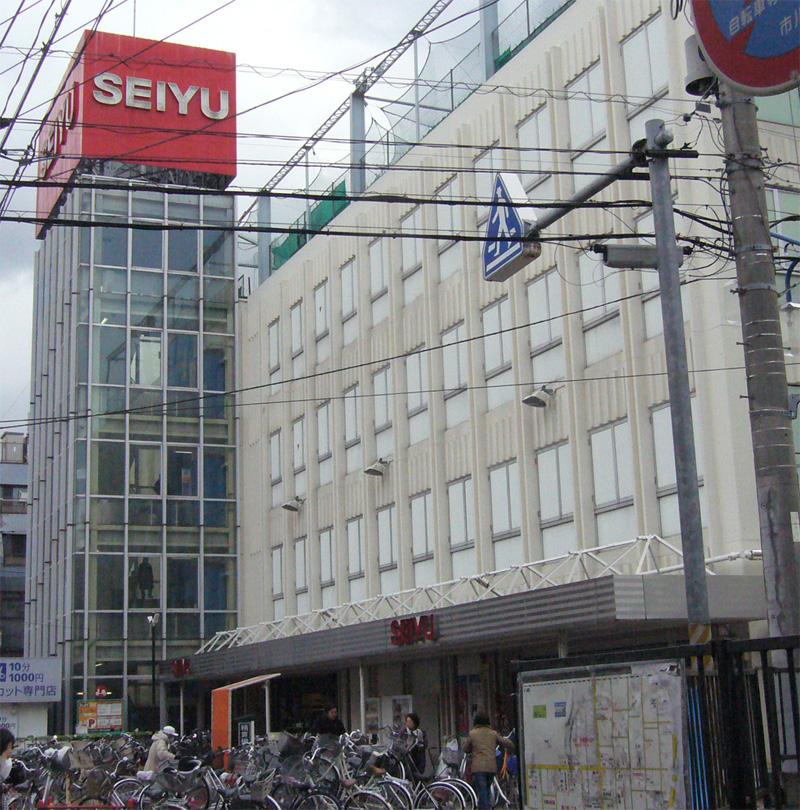 Until Seiyu 920m
西友まで920m
Shopping centreショッピングセンター 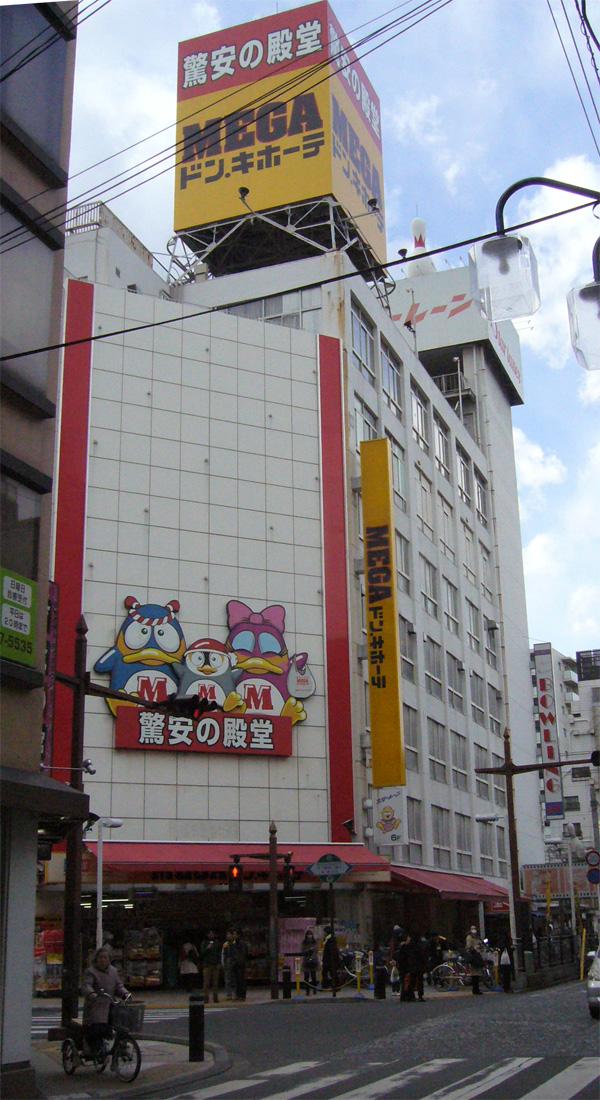 735m to Don Quixote
ドンキホーテまで735m
Primary school小学校 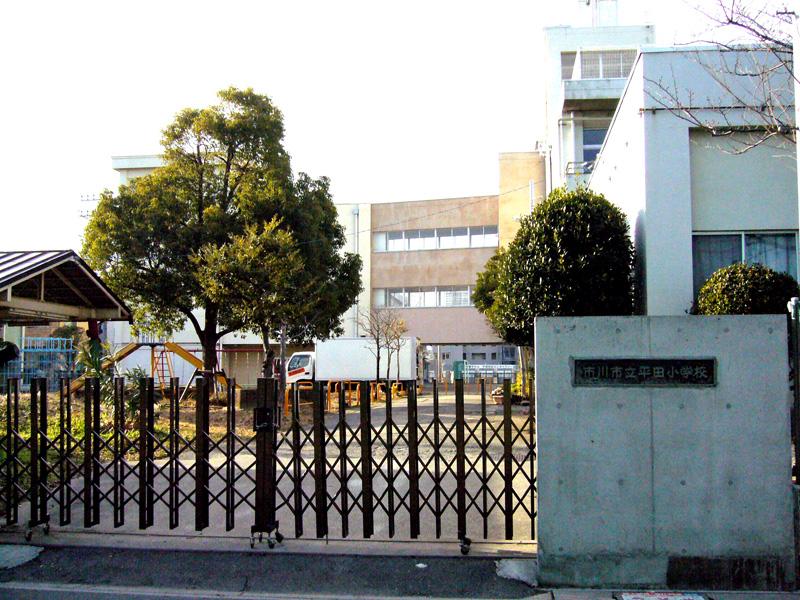 392m until Ichikawa Municipal Hirata Elementary School
市川市立平田小学校まで392m
Junior high school中学校 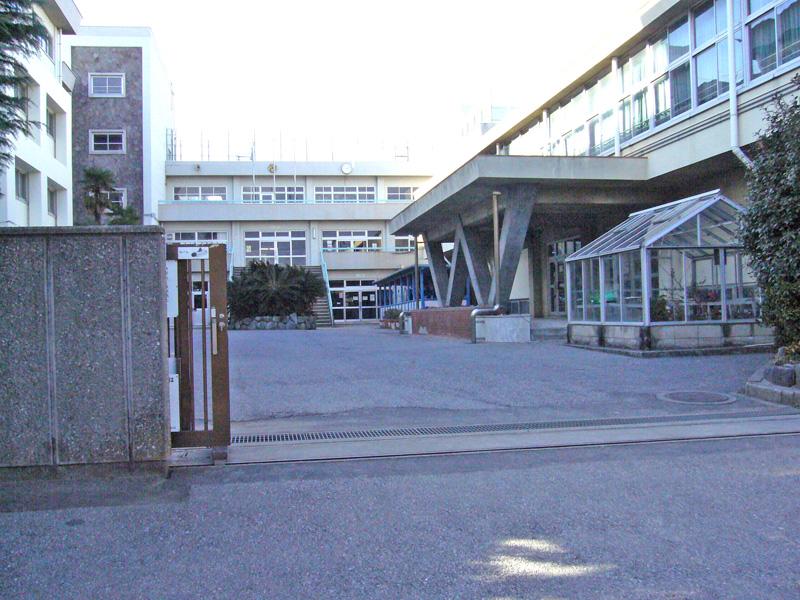 678m until Ichikawa Municipal eighth Junior High School
市川市立第八中学校まで678m
Park公園 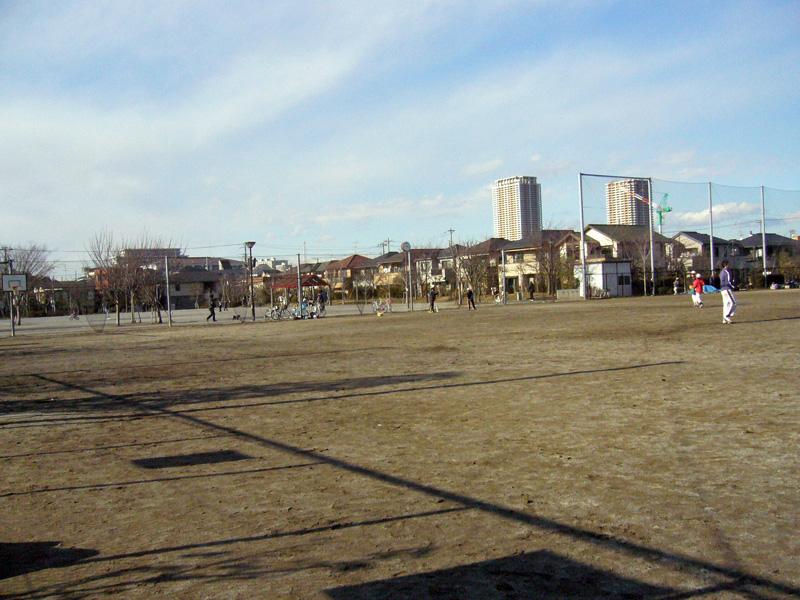 Ozu 1000m to disaster prevention park
大洲防災公園まで1000m
Location
| 





















