Used Homes » Kanto » Chiba Prefecture » Ichikawa
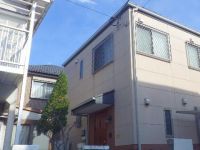 
| | Ichikawa City, Chiba Prefecture 千葉県市川市 |
| Keisei Main Line "Kanno" walk 14 minutes 京成本線「菅野」歩14分 |
| YoshiTsuki used equipment of Motoyawata Station walking distance! The room is very beautiful. Enhancement also equipment! All-electric, System kitchen, Dishwasher, Floor heating, It is with loft. 本八幡駅徒歩圏の美築中古物件!室内大変きれいです。設備も充実!オール電化、システムキッチン、食洗機、床暖房、ロフト付きです。 |
| ●● weekend 12 days ・ The 13th ・ 14 days is in open house held ●● ■ 3 line Available (Keisei Main Line ・ Sobu Line ・ Toei Shinjuku Line station of origin) ■ access ・ Convenient shopping, Surrounding environment good (walk to Maruetsu 6 minutes, Walk up to Kanno elementary school 9 minutes, 7-minute walk from the Matsumotokiyoshi) ■ Wood deck with space! ●●今週末12日・13日・14日オープンハウス開催中です●●■3路線利用可(京成本線・総武線・都営新宿線始発駅)■アクセス・買い物便利、周辺環境良好(マルエツまで徒歩6分、菅野小学校まで徒歩9分、マツモトキヨシまで徒歩7分)■ウッドデッキスペース付き! |
Features pickup 特徴ピックアップ | | 2 along the line more accessible / System kitchen / Yang per good / All room storage / LDK15 tatami mats or more / Starting station / Washbasin with shower / Face-to-face kitchen / Toilet 2 places / Bathroom 1 tsubo or more / 2-story / Southeast direction / Double-glazing / High speed Internet correspondence / Warm water washing toilet seat / loft / Underfloor Storage / Atrium / TV monitor interphone / Wood deck / IH cooking heater / Dish washing dryer / All-electric / City gas / Floor heating 2沿線以上利用可 /システムキッチン /陽当り良好 /全居室収納 /LDK15畳以上 /始発駅 /シャワー付洗面台 /対面式キッチン /トイレ2ヶ所 /浴室1坪以上 /2階建 /東南向き /複層ガラス /高速ネット対応 /温水洗浄便座 /ロフト /床下収納 /吹抜け /TVモニタ付インターホン /ウッドデッキ /IHクッキングヒーター /食器洗乾燥機 /オール電化 /都市ガス /床暖房 | Price 価格 | | 34,800,000 yen 3480万円 | Floor plan 間取り | | 3LDK 3LDK | Units sold 販売戸数 | | 1 units 1戸 | Total units 総戸数 | | 1 units 1戸 | Land area 土地面積 | | 92.72 sq m 92.72m2 | Building area 建物面積 | | 73.86 sq m 73.86m2 | Driveway burden-road 私道負担・道路 | | Nothing, North 4.5m width 無、北4.5m幅 | Completion date 完成時期(築年月) | | January 2007 2007年1月 | Address 住所 | | Ichikawa City, Chiba Prefecture Kanno 5 千葉県市川市菅野5 | Traffic 交通 | | Keisei Main Line "Kanno" walk 14 minutes
JR Sobu Line "Motoyawata" walk 23 minutes 京成本線「菅野」歩14分
JR総武線「本八幡」歩23分 | Related links 関連リンク | | [Related Sites of this company] 【この会社の関連サイト】 | Person in charge 担当者より | | Person in charge of real-estate and building Otaka Hideaki Age: 40 Daigyokai Experience: 15 years 担当者宅建大高 秀明年齢:40代業界経験:15年 | Contact お問い合せ先 | | TEL: 0800-603-0744 [Toll free] mobile phone ・ Also available from PHS
Caller ID is not notified
Please contact the "saw SUUMO (Sumo)"
If it does not lead, If the real estate company TEL:0800-603-0744【通話料無料】携帯電話・PHSからもご利用いただけます
発信者番号は通知されません
「SUUMO(スーモ)を見た」と問い合わせください
つながらない方、不動産会社の方は
| Building coverage, floor area ratio 建ぺい率・容積率 | | 40% ・ 80% 40%・80% | Time residents 入居時期 | | Consultation 相談 | Land of the right form 土地の権利形態 | | Ownership 所有権 | Structure and method of construction 構造・工法 | | Wooden 2-story 木造2階建 | Use district 用途地域 | | One dwelling 1種住居 | Overview and notices その他概要・特記事項 | | Contact: Otaka Hideaki, Facilities: Public Water Supply, This sewage, City gas, Parking: car space 担当者:大高 秀明、設備:公営水道、本下水、都市ガス、駐車場:カースペース | Company profile 会社概要 | | <Mediation> Governor of Chiba Prefecture (12) No. 003559 (the company), Chiba Prefecture Building Lots and Buildings Transaction Business Association (Corporation) metropolitan area real estate Fair Trade Council member Century 21 Kokubu Land and Building Co., Ltd. head office Yubinbango272-0034 Ichikawa City, Chiba Prefecture Ichikawa 1-26-1 Kokubu second building <仲介>千葉県知事(12)第003559号(社)千葉県宅地建物取引業協会会員 (公社)首都圏不動産公正取引協議会加盟センチュリー21国分土地建物(株)本店〒272-0034 千葉県市川市市川1-26-1 国分第2ビル |
Local appearance photo現地外観写真 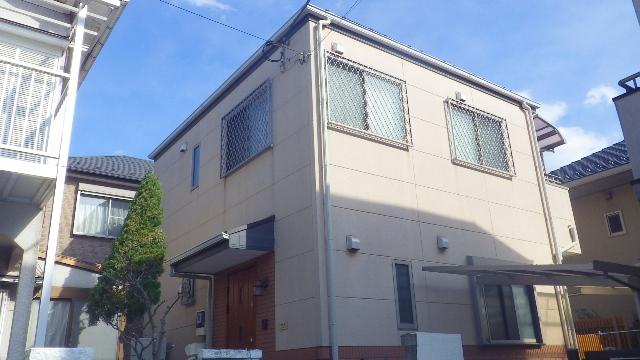 Built shallow all-electric house of Motoyawata Station walking distance! !
本八幡駅徒歩圏の築浅オール電化住宅!!
Livingリビング 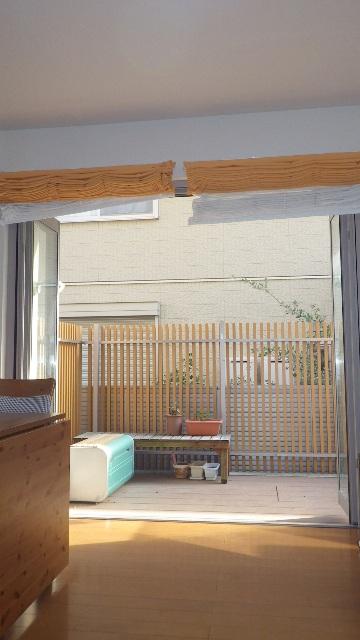 By the total open sash mounting, Simultaneous available of living and wood deck
全開放サッシ取り付けにより、リビングとウッドデッキの同時利用可能です
Kitchenキッチン 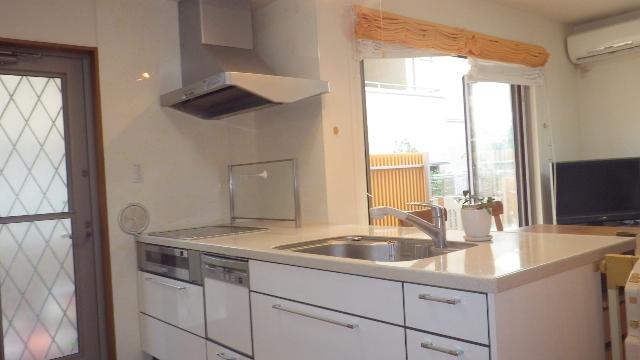 The stylish flat face-to-face kitchen, Housework space spacious
おしゃれなフラット対面式キッチンにより、家事スペース広々
Bathroom浴室 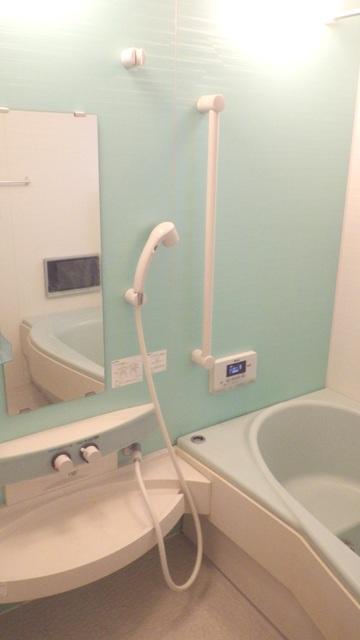 Bathroom of 1 pyeong type
1坪タイプのバスルーム
Otherその他 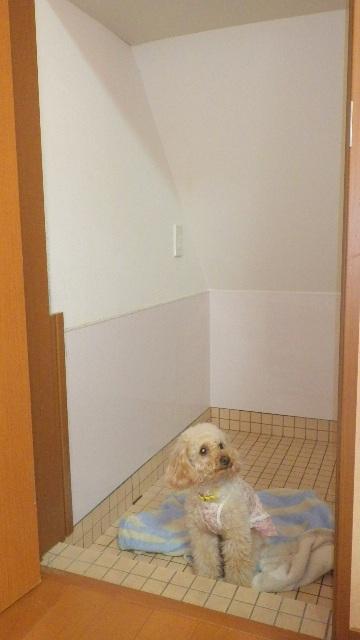 Floor tiled can be used as a dog space (drainage outlet) Stairs Storage under
床タイル貼り(排水口)階段下収納をワンちゃんスペースとして利用できます
Other introspectionその他内観 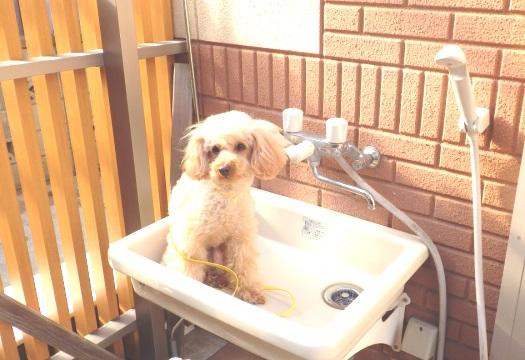 Hot water is also out of the shower faucet kind to pets.
ペットにもやさしい温水も出るシャワー水栓です。
Wash basin, toilet洗面台・洗面所 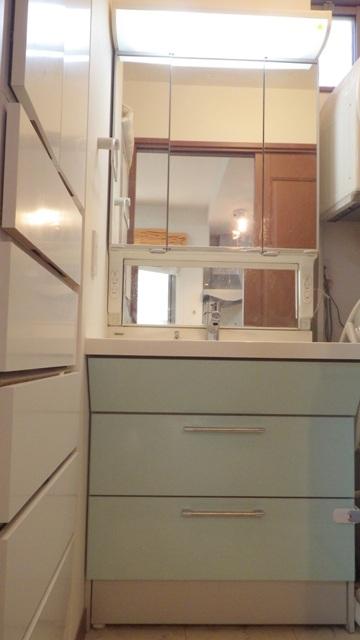 Full flat face-to-face kitchen
フルフラット対面式キッチン
Bathroom浴室 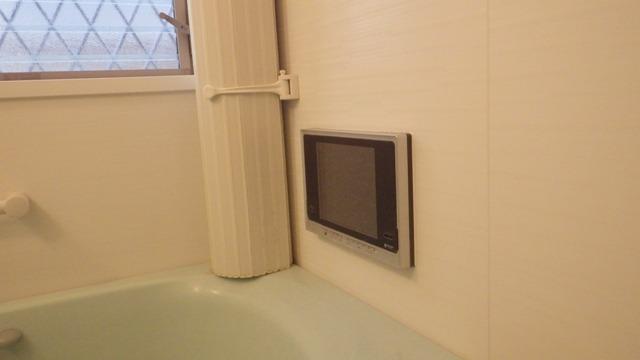 Digital broadcasting in the bathroom TV
デジタル放送対応の浴室テレビ
Kitchenキッチン 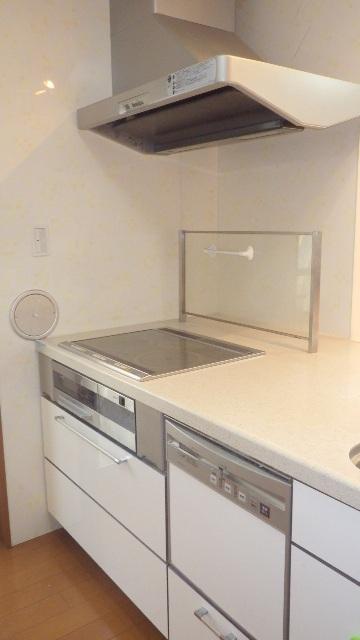 Caring Easy IH cooking heater
お手入れらくらくIHクッキングヒーター
Otherその他 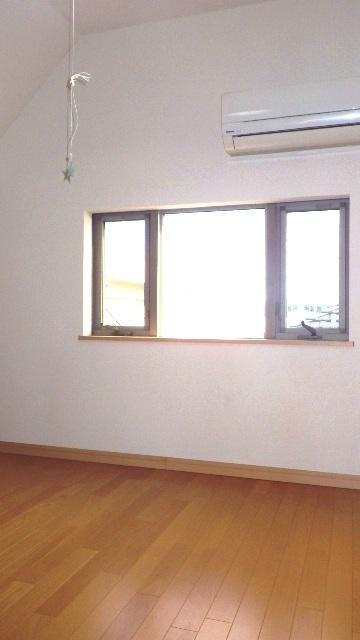 8 pledge loft that can also be used as a room
お部屋として利用もできるロフト8帖
Entrance玄関 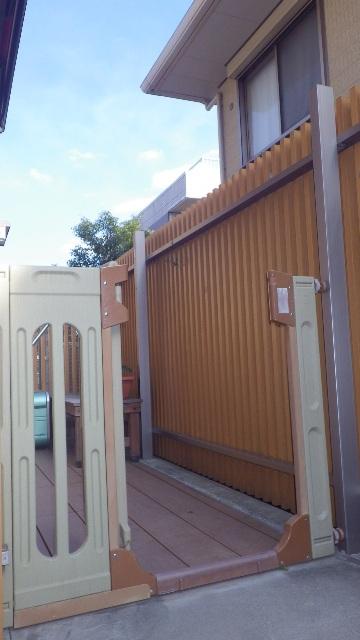 Because of the resin wood deck, Maintenance Easy
樹脂製ウッドデッキのため、メンテナンスらくらく
Floor plan間取り図 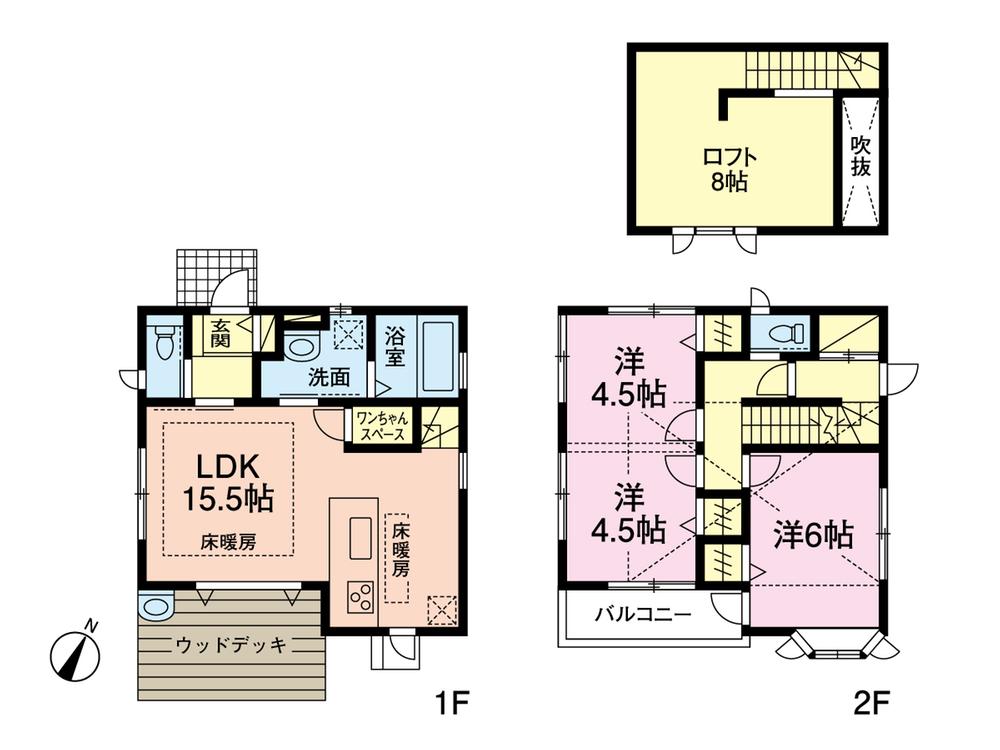 34,800,000 yen, 3LDK, Land area 92.72 sq m , Floor plan of commitment building area 73.86 sq m house builders and construction
3480万円、3LDK、土地面積92.72m2、建物面積73.86m2 ハウスメーカー施工のこだわりの間取り
Junior high school中学校 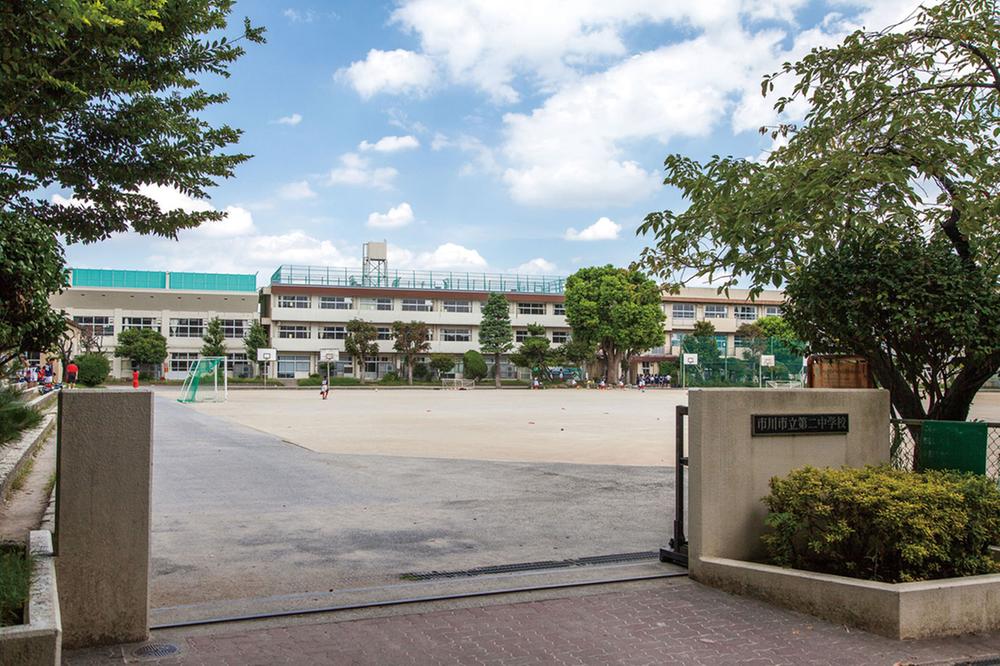 1120m until the second junior high school
第2中学校まで1120m
Primary school小学校 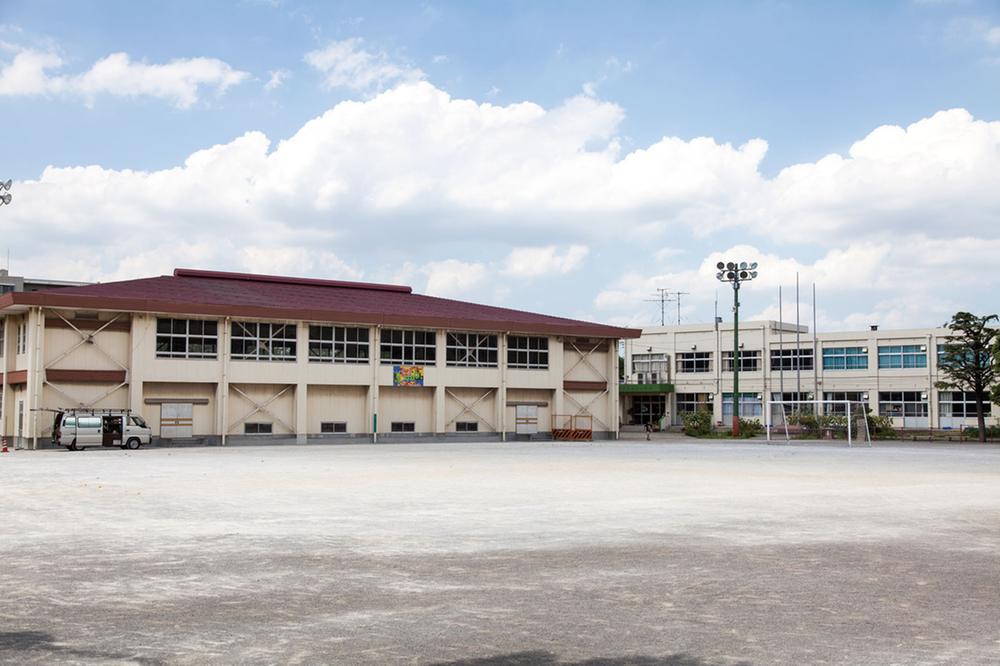 720m until Kanno elementary school
菅野小学校まで720m
Park公園 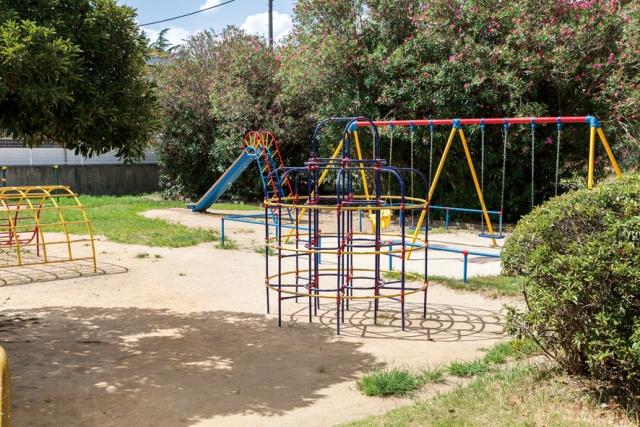 320m until the children traffic park
児童交通公園まで320m
Drug storeドラッグストア 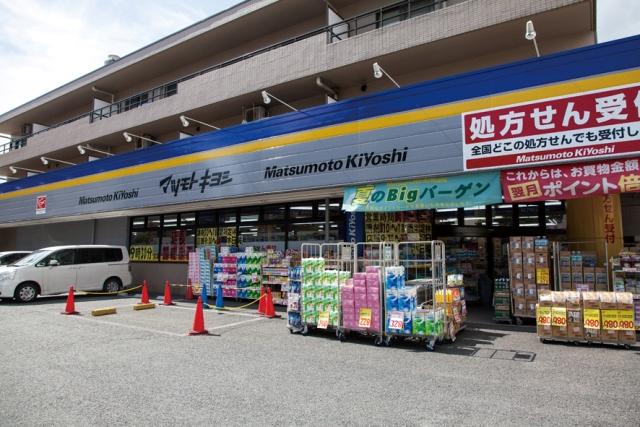 500m to Matsumotokiyoshi
マツモトキヨシまで500m
Supermarketスーパー 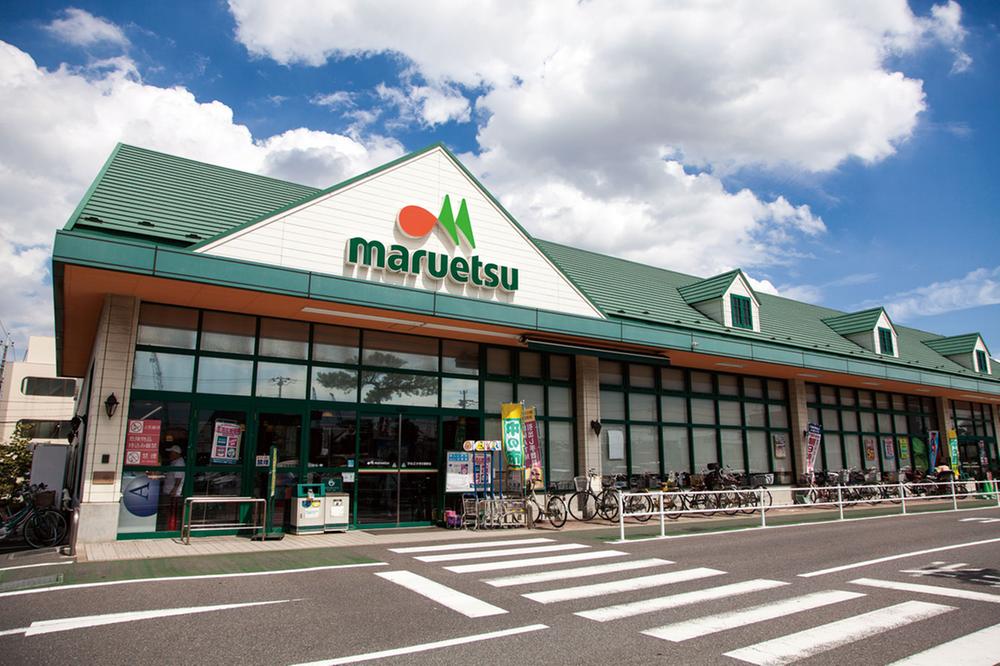 Until Maruetsu 480m
マルエツまで480m
Location
|


















