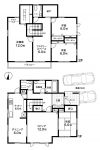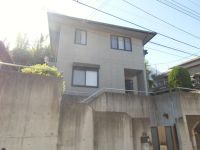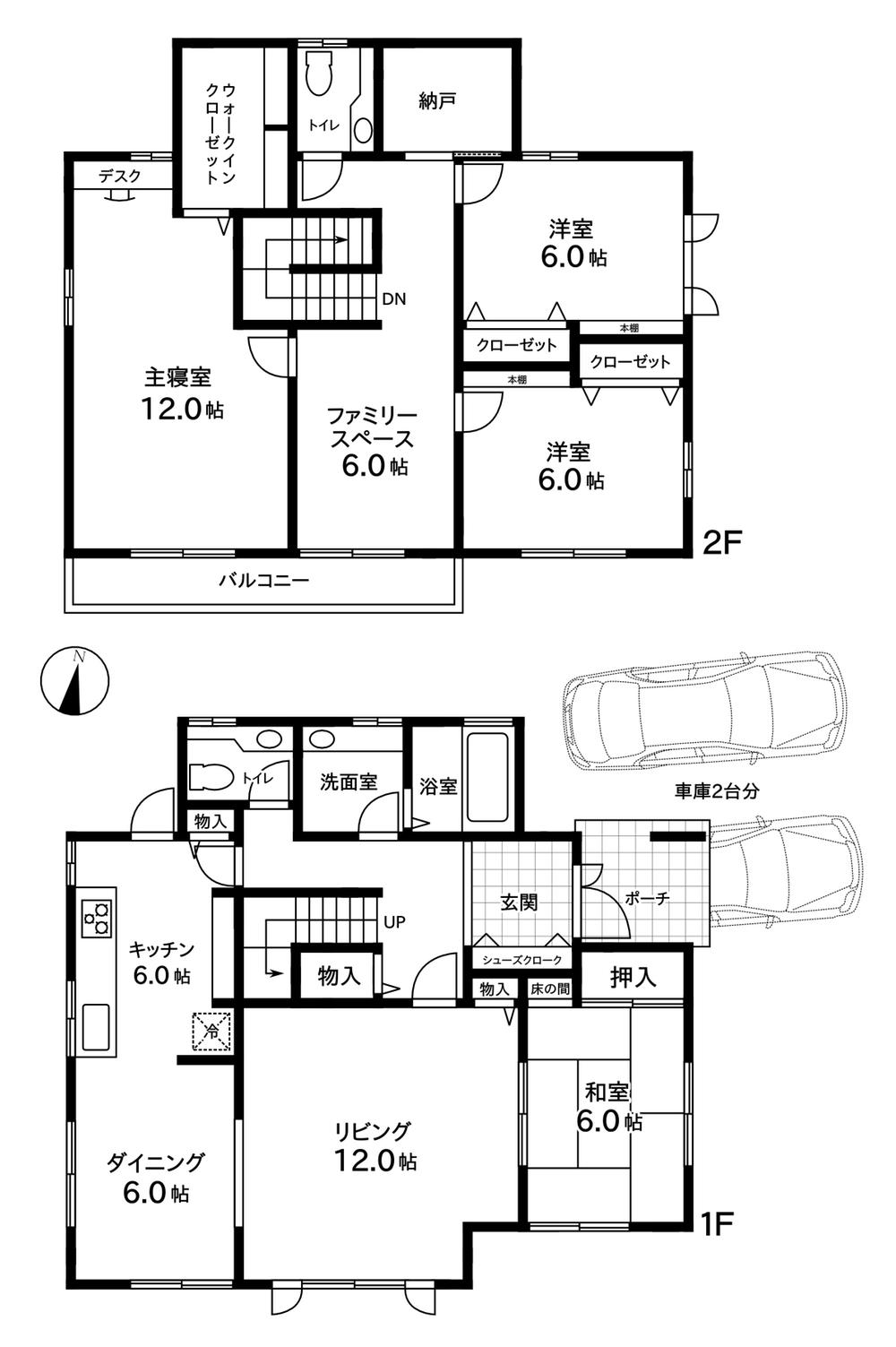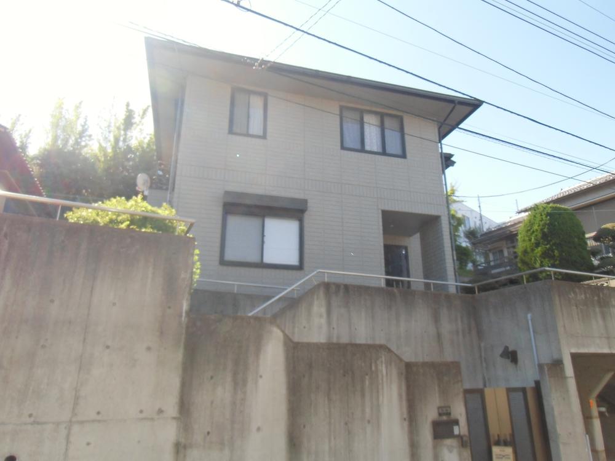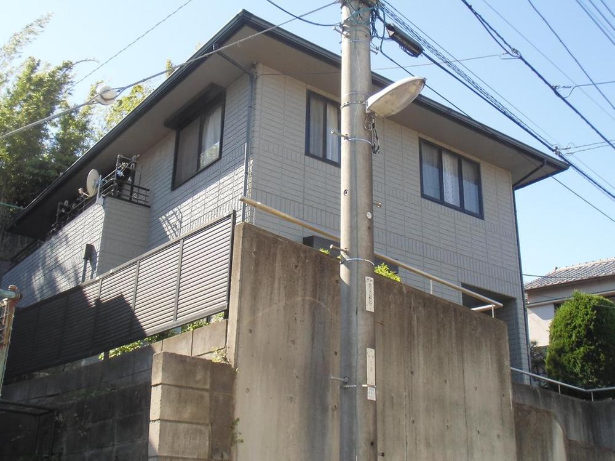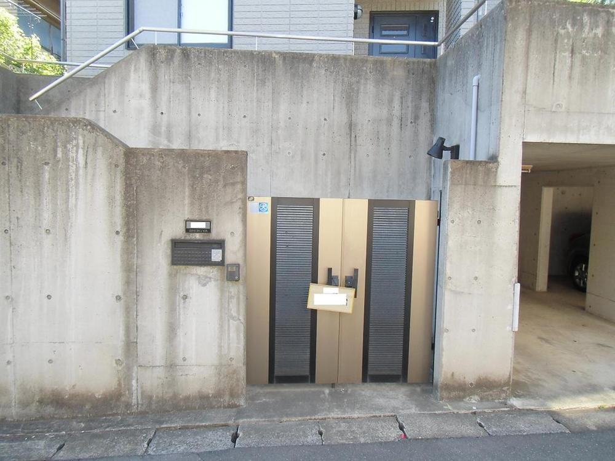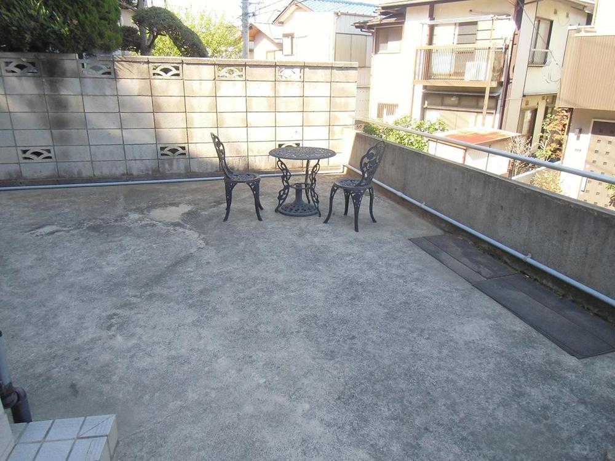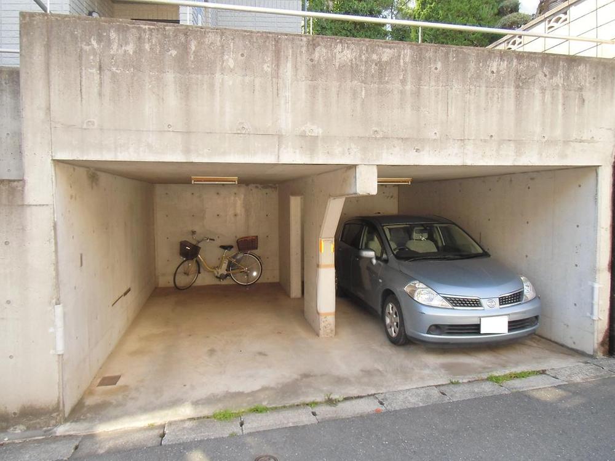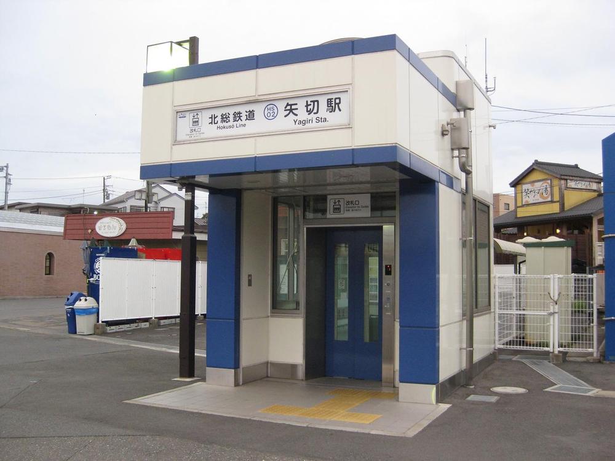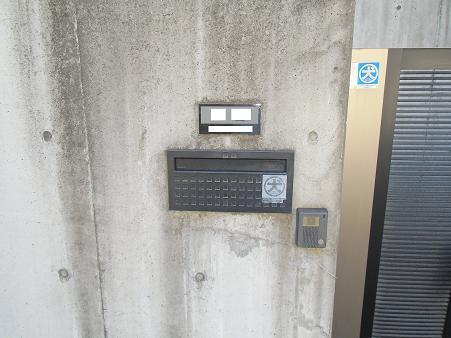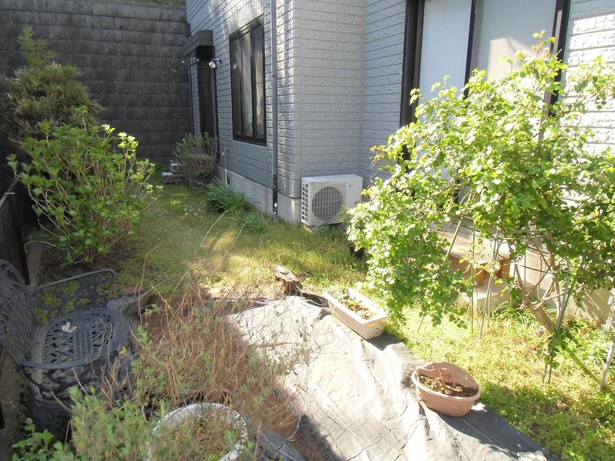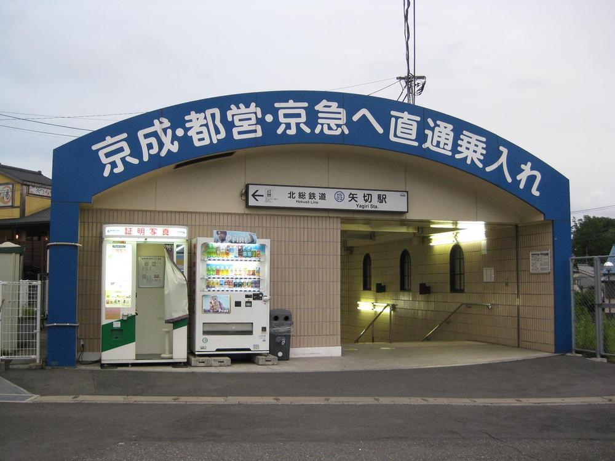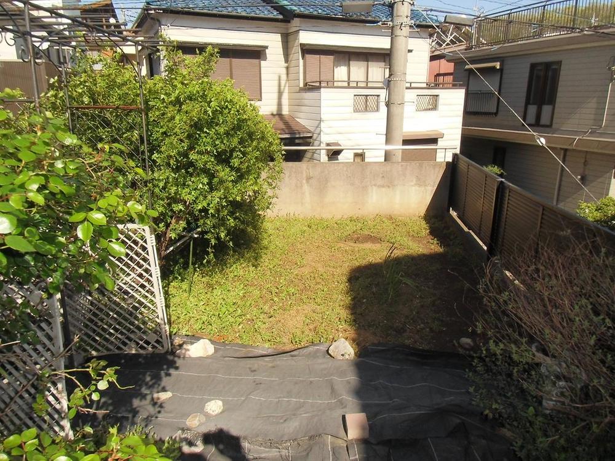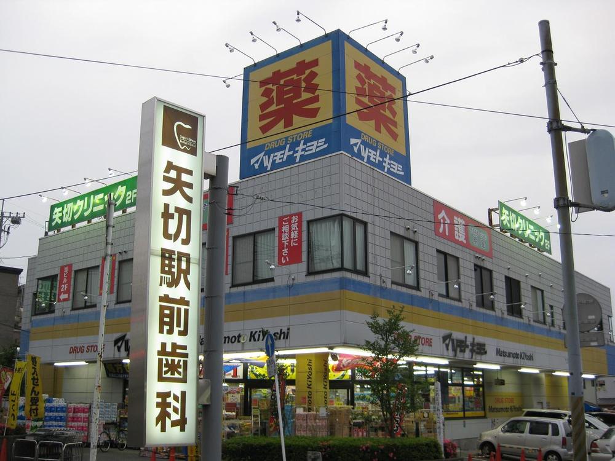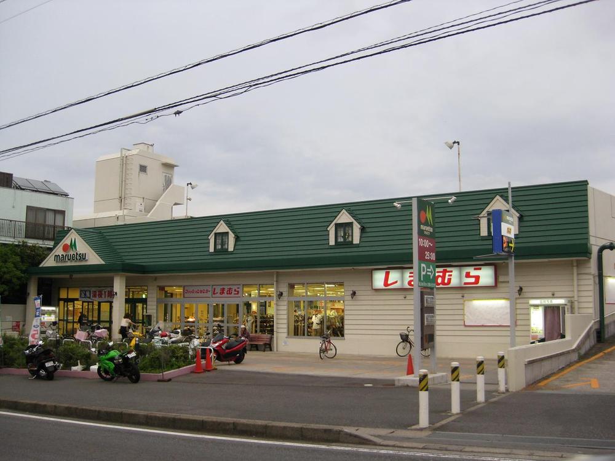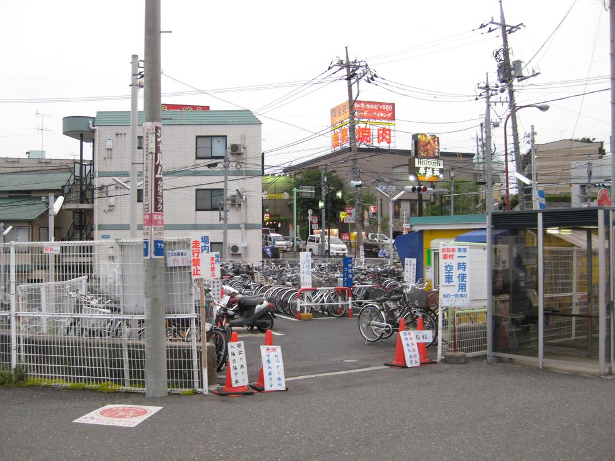|
|
Ichikawa City, Chiba Prefecture
千葉県市川市
|
|
KitaSosen "arrow Off" walk 10 minutes
北総線「矢切」歩10分
|
|
☆ Daiwa House Industry and construction ☆ Spacious garden of the land area 65.10 square meters ☆ Spacious floor plan of building 46 square meters
☆大和ハウス工業施工☆土地面積65.10坪の広いお庭☆建物46坪の広々間取り
|
|
Senior grade use of Daiwa House Industry! ! (Statement) 4LDK + storeroom + family space + garage two cars ensure (height 2.02m) 4 station 4 routes available
大和ハウス工業の上級グレード使用!!(ステートメント)4LDK+納戸+ファミリースペース+車庫二台確保(高さ2.02m)4駅4路線利用可能
|
Features pickup 特徴ピックアップ | | Year Available / Parking two Allowed / 2 along the line more accessible / LDK20 tatami mats or more / Land 50 square meters or more / System kitchen / Bathroom Dryer / Yang per good / All room storage / A quiet residential area / Japanese-style room / Garden more than 10 square meters / Washbasin with shower / Toilet 2 places / Bathroom 1 tsubo or more / 2-story / Warm water washing toilet seat / Nantei / The window in the bathroom / Leafy residential area / Ventilation good / Built garage / Walk-in closet / All room 6 tatami mats or more / City gas / Storeroom / Located on a hill 年内入居可 /駐車2台可 /2沿線以上利用可 /LDK20畳以上 /土地50坪以上 /システムキッチン /浴室乾燥機 /陽当り良好 /全居室収納 /閑静な住宅地 /和室 /庭10坪以上 /シャワー付洗面台 /トイレ2ヶ所 /浴室1坪以上 /2階建 /温水洗浄便座 /南庭 /浴室に窓 /緑豊かな住宅地 /通風良好 /ビルトガレージ /ウォークインクロゼット /全居室6畳以上 /都市ガス /納戸 /高台に立地 |
Price 価格 | | 29,800,000 yen 2980万円 |
Floor plan 間取り | | 4LDK + 2S (storeroom) 4LDK+2S(納戸) |
Units sold 販売戸数 | | 1 units 1戸 |
Land area 土地面積 | | 215.23 sq m (registration) 215.23m2(登記) |
Building area 建物面積 | | 152.12 sq m (registration) 152.12m2(登記) |
Driveway burden-road 私道負担・道路 | | 36 sq m , East 4m width 36m2、東4m幅 |
Completion date 完成時期(築年月) | | July 1993 1993年7月 |
Address 住所 | | Ichikawa City, Chiba Prefecture Kokufudai 6 千葉県市川市国府台6 |
Traffic 交通 | | KitaSosen "arrow Off" walk 10 minutes
JR Sobu Line Rapid "Ichikawa" 20 minutes Ayumi Kuriyama 7 minutes by bus
Keisei Main Line "Kokufudai" 10 minutes Ayumi Kuriyama 7 minutes by bus 北総線「矢切」歩10分
JR総武線快速「市川」バス20分栗山歩7分
京成本線「国府台」バス10分栗山歩7分
|
Person in charge 担当者より | | Person in charge of real-estate and building real estate consulting skills registrant Yoshida RyuYu Age: 40 Daigyokai Experience: 22 years 担当者宅建不動産コンサルティング技能登録者吉田隆祐年齢:40代業界経験:22年 |
Contact お問い合せ先 | | TEL: 0800-603-3089 [Toll free] mobile phone ・ Also available from PHS
Caller ID is not notified
Please contact the "saw SUUMO (Sumo)"
If it does not lead, If the real estate company TEL:0800-603-3089【通話料無料】携帯電話・PHSからもご利用いただけます
発信者番号は通知されません
「SUUMO(スーモ)を見た」と問い合わせください
つながらない方、不動産会社の方は
|
Building coverage, floor area ratio 建ぺい率・容積率 | | 40% ・ 200% 40%・200% |
Time residents 入居時期 | | Consultation 相談 |
Land of the right form 土地の権利形態 | | Ownership 所有権 |
Structure and method of construction 構造・工法 | | Light-gauge steel 2-story 軽量鉄骨2階建 |
Construction 施工 | | Daiwa House Industry Co., Ltd. 大和ハウス工業(株) |
Renovation リフォーム | | December 2003 interior renovation completed (wall ・ floor ・ all rooms), June 2011 exterior renovation completed (outer wall ・ roof) 2003年12月内装リフォーム済(壁・床・全室)、2011年6月外装リフォーム済(外壁・屋根) |
Use district 用途地域 | | One middle and high 1種中高 |
Other limitations その他制限事項 | | Scenic zone, Landscape district, Contact road and the step Yes 風致地区、景観地区、接道と段差有 |
Overview and notices その他概要・特記事項 | | Contact: Yoshida RyuYu, Facilities: Public Water Supply, Individual septic tank, City gas, Parking: Garage 担当者:吉田隆祐、設備:公営水道、個別浄化槽、都市ガス、駐車場:車庫 |
Company profile 会社概要 | | <Mediation> Governor of Chiba Prefecture (3) No. 014203 (Corporation) All Japan Real Estate Association (Corporation) metropolitan area real estate Fair Trade Council member Century 21 Nippon nest Ltd. Yubinbango273-0107 Chiba Prefecture Kamagaya Shinkamagaya 4-14-6 <仲介>千葉県知事(3)第014203号(公社)全日本不動産協会会員 (公社)首都圏不動産公正取引協議会加盟センチュリー21日本ネスト(株)〒273-0107 千葉県鎌ケ谷市新鎌ケ谷4-14-6 |
