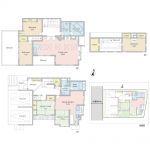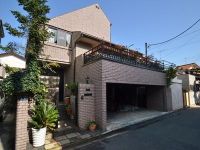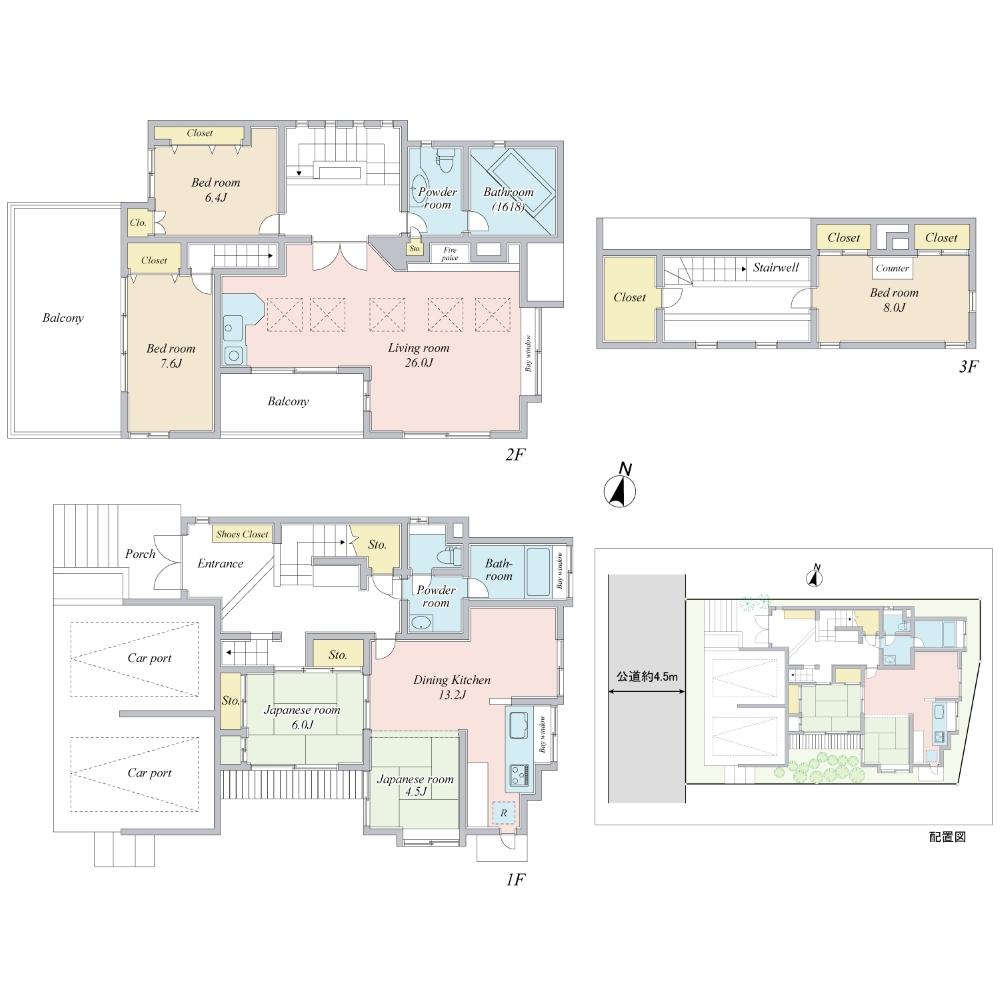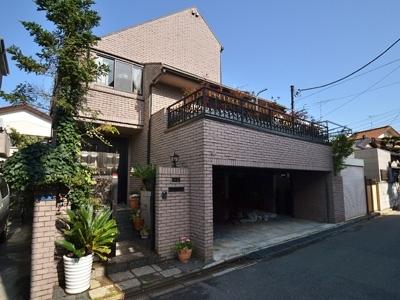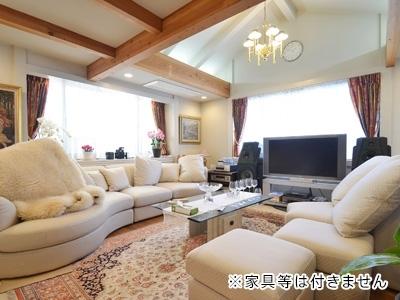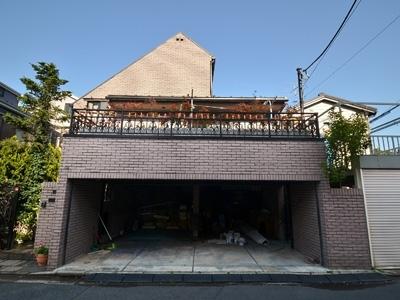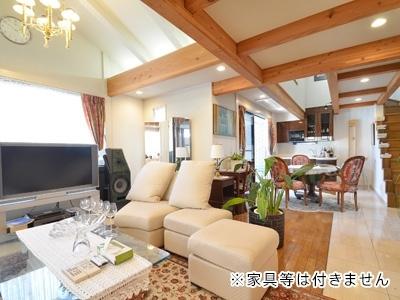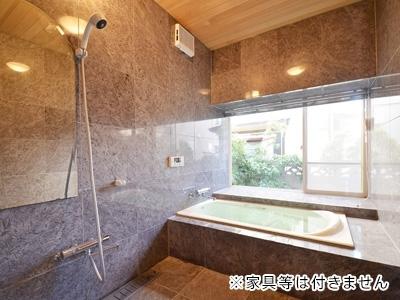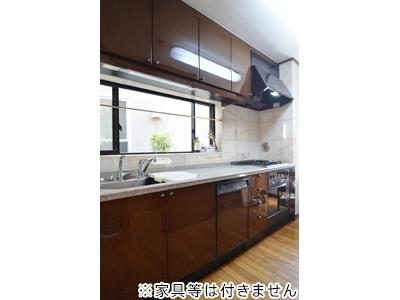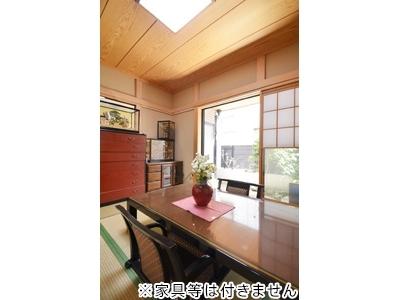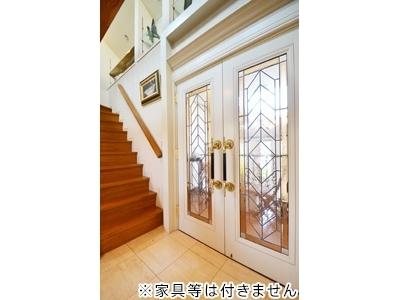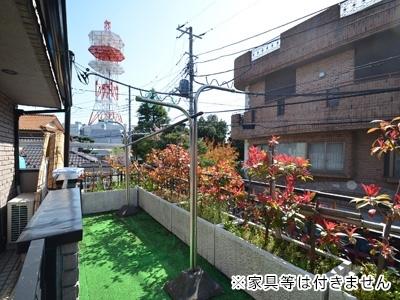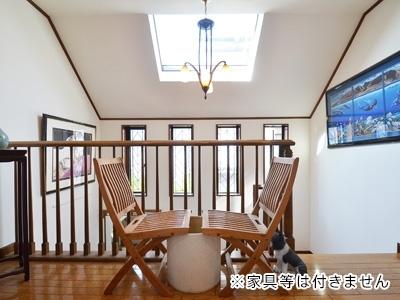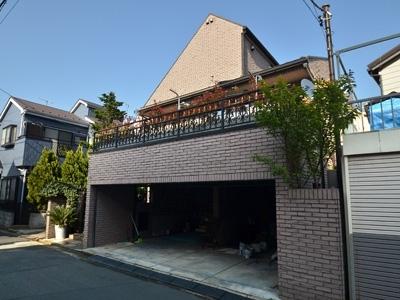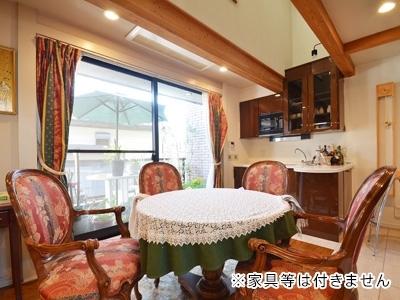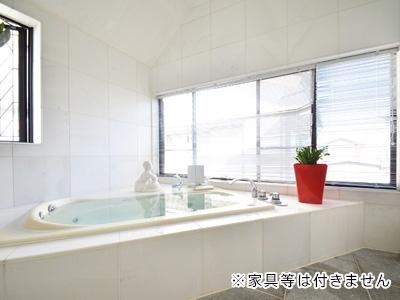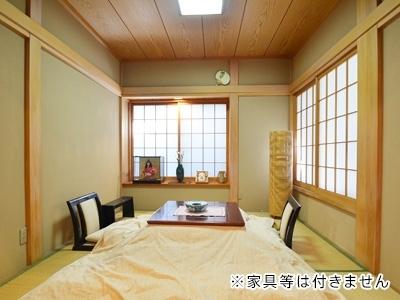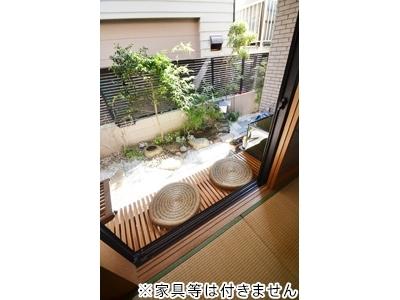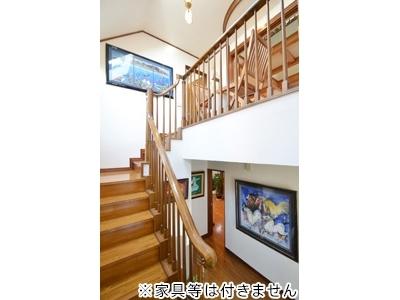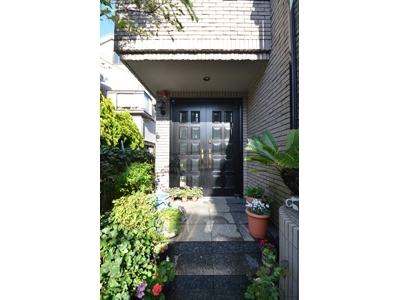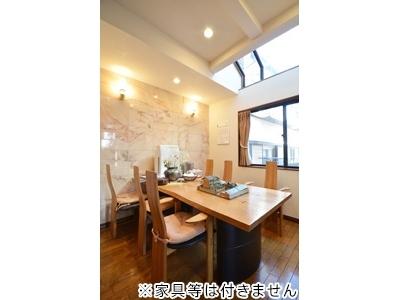|
|
Ichikawa City, Chiba Prefecture
千葉県市川市
|
|
JR Sobu Line "Shimousa Nakayama" walk 4 minutes
JR総武線「下総中山」歩4分
|
|
JR Sobu Line center circle gentle line "Shimousa Nakayama" 4-minute walk from the station
JR総武線中央円緩行線「下総中山」駅より徒歩4分
|
|
■ Living environment good quiet residential area ■ Mitsui Wood Systems, Inc. construction of custom home ■ May 1996 Built ■ Commitment order house by the gross cypress building ■ The total brick lining on an outer wall with a profound feeling ■ Parking garage with electric shutter of two parallel ■ Bright large bathroom with a window in the jacuzzi ■ The living room is on the second floor with a fireplace ■ The room is good condition, which is very beautiful maintained
■住環境良好な閑静な住宅街■三井木材工業施工の注文住宅■1996年5月築■総ヒノキ造りによるこだわりの注文住宅■外壁には重厚感のある総レンガ張り■駐車場は並列2台の電動シャッター付ガレージ■ジャグジー付で窓のある明るい大型浴室■2階には暖炉のあるリビングルーム■室内はとてもきれいに維持されている良好な状態です
|
Features pickup 特徴ピックアップ | | Parking two Allowed / 2 along the line more accessible / Land 50 square meters or more / Bathroom Dryer / Yang per good / All room storage / Flat to the station / LDK15 tatami mats or more / Around traffic fewer / Japanese-style room / Security enhancement / Shutter - garage / Wide balcony / Toilet 2 places / Bathroom 1 tsubo or more / Warm water washing toilet seat / The window in the bathroom / TV monitor interphone / Ventilation good / Dish washing dryer / Three-story or more / Storeroom / Whirlpool / Development subdivision in 駐車2台可 /2沿線以上利用可 /土地50坪以上 /浴室乾燥機 /陽当り良好 /全居室収納 /駅まで平坦 /LDK15畳以上 /周辺交通量少なめ /和室 /セキュリティ充実 /シャッタ-車庫 /ワイドバルコニー /トイレ2ヶ所 /浴室1坪以上 /温水洗浄便座 /浴室に窓 /TVモニタ付インターホン /通風良好 /食器洗乾燥機 /3階建以上 /納戸 /ジェットバス /開発分譲地内 |
Price 価格 | | 99 million yen 9900万円 |
Floor plan 間取り | | 5LDK + S (storeroom) 5LDK+S(納戸) |
Units sold 販売戸数 | | 1 units 1戸 |
Land area 土地面積 | | 165.31 sq m (registration) 165.31m2(登記) |
Building area 建物面積 | | 209.7 sq m (registration) 209.7m2(登記) |
Driveway burden-road 私道負担・道路 | | Nothing 無 |
Completion date 完成時期(築年月) | | May 1996 1996年5月 |
Address 住所 | | Ichikawa City, Chiba Prefecture Takaishigami 千葉県市川市高石神 |
Traffic 交通 | | JR Sobu Line "Shimousa Nakayama" walk 4 minutes Keisei Main Line "Nakayama Keisei" walk 2 minutes
Keisei Main Line "Onigoe" walk 7 minutes JR総武線「下総中山」歩4分京成本線「京成中山」歩2分
京成本線「鬼越」歩7分
|
Person in charge 担当者より | | The person in charge Yasuhisa Harada 担当者原田靖久 |
Contact お問い合せ先 | | TEL: 0800-603-0389 [Toll free] mobile phone ・ Also available from PHS
Caller ID is not notified
Please contact the "saw SUUMO (Sumo)"
If it does not lead, If the real estate company TEL:0800-603-0389【通話料無料】携帯電話・PHSからもご利用いただけます
発信者番号は通知されません
「SUUMO(スーモ)を見た」と問い合わせください
つながらない方、不動産会社の方は
|
Expenses 諸費用 | | Town council fee: unspecified amount 町会費:金額未定 |
Building coverage, floor area ratio 建ぺい率・容積率 | | 60% ・ 200% 60%・200% |
Time residents 入居時期 | | Consultation 相談 |
Land of the right form 土地の権利形態 | | Ownership 所有権 |
Structure and method of construction 構造・工法 | | Wooden three-story 木造3階建 |
Use district 用途地域 | | One dwelling 1種住居 |
Other limitations その他制限事項 | | Article 22 designated area 22条指定区域 |
Overview and notices その他概要・特記事項 | | Contact: Yasuhisa Harada, Facilities: Public Water Supply, This sewage, City gas, Parking: Garage 担当者:原田靖久、設備:公営水道、本下水、都市ガス、駐車場:車庫 |
Company profile 会社概要 | | <Mediation> Minister of Land, Infrastructure and Transport (6) No. 004372 (Corporation) metropolitan area real estate Fair Trade Council member (Ltd.) Ken ・ Corporation housing sales department Yubinbango106-0031 Tokyo, Minato-ku, Nishi-Azabu 1-2-7 <仲介>国土交通大臣(6)第004372号(公社)首都圏不動産公正取引協議会会員 (株)ケン・コーポレーション住宅営業部〒106-0031 東京都港区西麻布1-2-7 |
