Used Homes » Kanto » Chiba Prefecture » Ichikawa
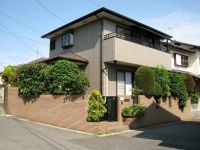 
| | Ichikawa City, Chiba Prefecture 千葉県市川市 |
| JR Sobu Line "Shimousa Nakayama" walk 18 minutes JR総武線「下総中山」歩18分 |
| Land area 33.12 square meters (net area of approximately 31.17 square meters). Heisei 7 July building lightweight steel frame 2 stories. January 2008 / Bath unit exchange: ventilation drying with already. 土地面積33.12坪(正味面積約31.17坪)。平成7年7月建築の軽量鉄骨造2階建。平成20年1月/浴室ユニット交換:換気乾燥既付。 |
| Southwest, Northwest side road corner lot. Yang per good! 2 routes available (1) Keisei line "Keisei Zhongshan" station a 15-minute walk (2) Sobu "Shimousa Zhongshan" station walk 19 minutes. 南西、北西側公道角地。陽当り良好!2路線利用可能(1)京成線「京成中山」駅徒歩15分(2)総武線「下総中山」駅徒歩19分。 |
Features pickup 特徴ピックアップ | | Immediate Available / 2 along the line more accessible / Yang per good / Corner lot / 2-story / Southwestward / Walk-in closet / All room 6 tatami mats or more 即入居可 /2沿線以上利用可 /陽当り良好 /角地 /2階建 /南西向き /ウォークインクロゼット /全居室6畳以上 | Price 価格 | | 26,800,000 yen 2680万円 | Floor plan 間取り | | 4DK 4DK | Units sold 販売戸数 | | 1 units 1戸 | Total units 総戸数 | | 1 units 1戸 | Land area 土地面積 | | 109.49 sq m 109.49m2 | Building area 建物面積 | | 89.69 sq m (registration) 89.69m2(登記) | Driveway burden-road 私道負担・道路 | | Nothing, Southwest 5m width, Northwest 2.6m width 無、南西5m幅、北西2.6m幅 | Completion date 完成時期(築年月) | | July 1995 1995年7月 | Address 住所 | | Ichikawa City, Chiba Prefecture Nakayama 2 千葉県市川市中山2 | Traffic 交通 | | JR Sobu Line "Shimousa Nakayama" walk 18 minutes Keisei Main Line "Nakayama Keisei" walk 14 minutes JR総武線「下総中山」歩18分京成本線「京成中山」歩14分
| Person in charge 担当者より | | [Regarding this property.] Southwest ・ Northwest side road corner lot 【この物件について】南西・北西側公道角地 | Contact お問い合せ先 | | Keiseifudosan Co. Keisei Yawata Center TEL: 0800-603-2376 [Toll free] mobile phone ・ Also available from PHS
Caller ID is not notified
Please contact the "saw SUUMO (Sumo)"
If it does not lead, If the real estate company 京成不動産(株)京成八幡センターTEL:0800-603-2376【通話料無料】携帯電話・PHSからもご利用いただけます
発信者番号は通知されません
「SUUMO(スーモ)を見た」と問い合わせください
つながらない方、不動産会社の方は
| Building coverage, floor area ratio 建ぺい率・容積率 | | 40% ・ 80% 40%・80% | Time residents 入居時期 | | Immediate available 即入居可 | Land of the right form 土地の権利形態 | | Ownership 所有権 | Structure and method of construction 構造・工法 | | Light-gauge steel 2-story 軽量鉄骨2階建 | Use district 用途地域 | | One low-rise 1種低層 | Other limitations その他制限事項 | | Setback: upon 4.6 sq m , Residential land development construction regulation area, Scenic zone セットバック:要4.6m2、宅地造成工事規制区域、風致地区 | Overview and notices その他概要・特記事項 | | Facilities: Public Water Supply, Individual septic tank, City gas 設備:公営水道、個別浄化槽、都市ガス | Company profile 会社概要 | | <Mediation> Minister of Land, Infrastructure and Transport (4) The 005,540 No. Keiseifudosan Co. Keisei Yawata center Yubinbango272-0021 Yawata Ichikawa, Chiba Prefecture 3-27-4 <仲介>国土交通大臣(4)第005540号京成不動産(株)京成八幡センター〒272-0021 千葉県市川市八幡3-27-4 |
Local appearance photo現地外観写真 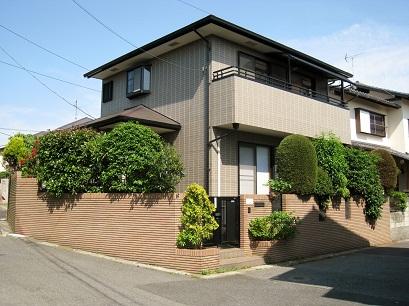 Local (May 2013) Shooting
現地(2013年5月)撮影
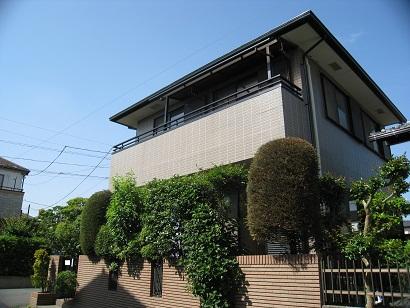 Local (May 2013) Shooting
現地(2013年5月)撮影
Floor plan間取り図 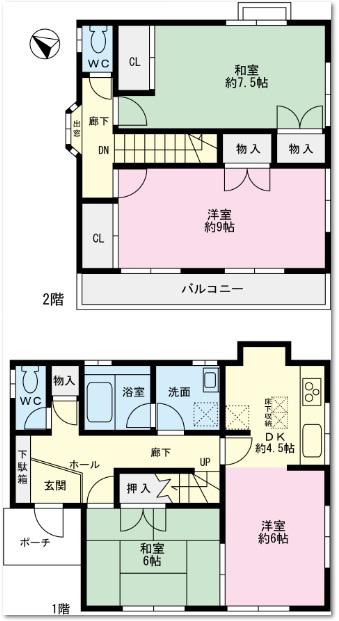 26,800,000 yen, 4DK, Land area 109.49 sq m , Building area 89.69 sq m
2680万円、4DK、土地面積109.49m2、建物面積89.69m2
Otherその他 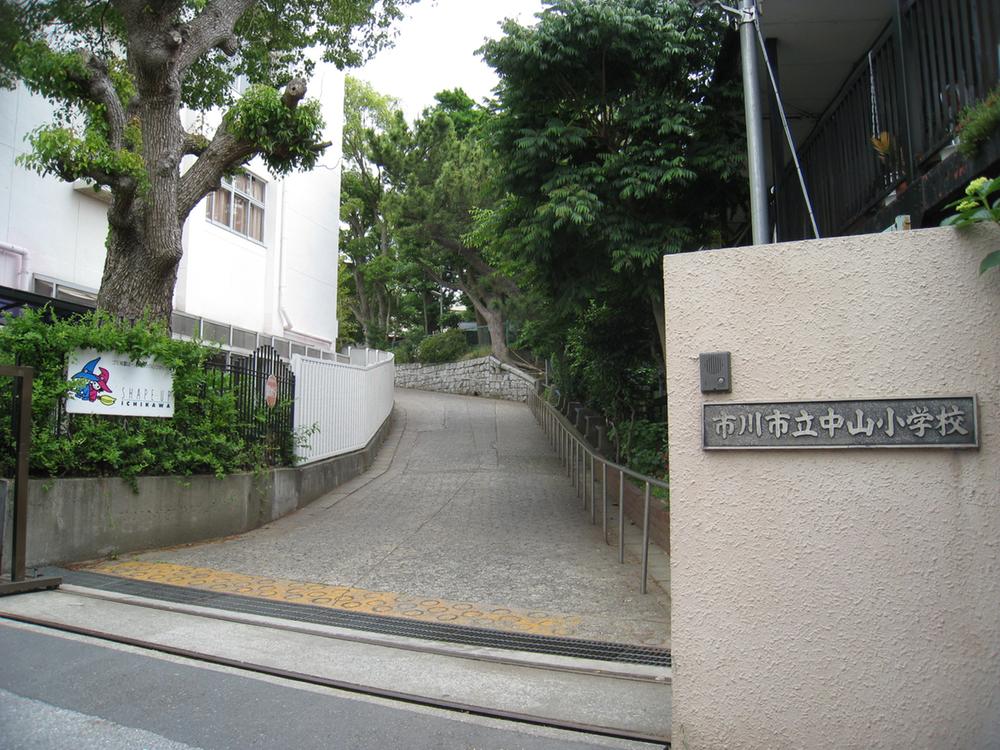 Zhongshan Elementary School
中山小学校
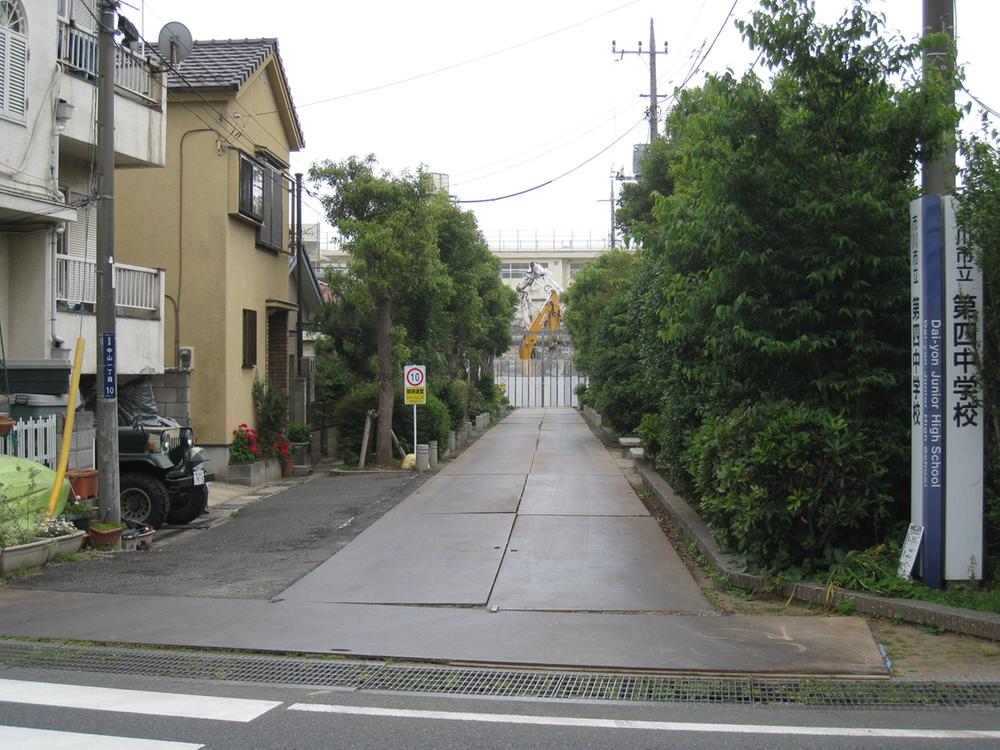 Fourth junior high school
第4中学校
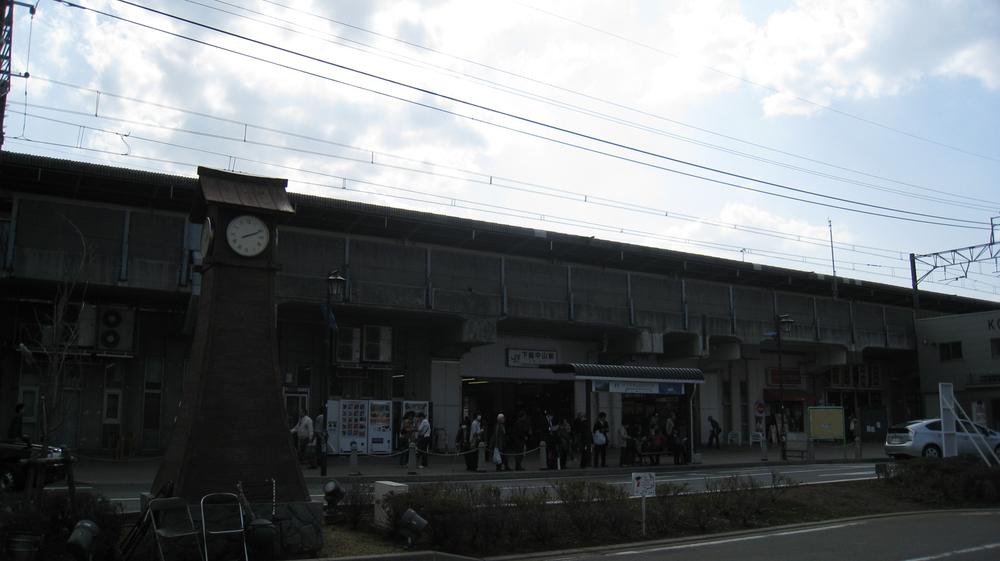 JR Sobu Line "Shimousa Zhongshan" station
JR総武線「下総中山」駅
Non-living roomリビング以外の居室 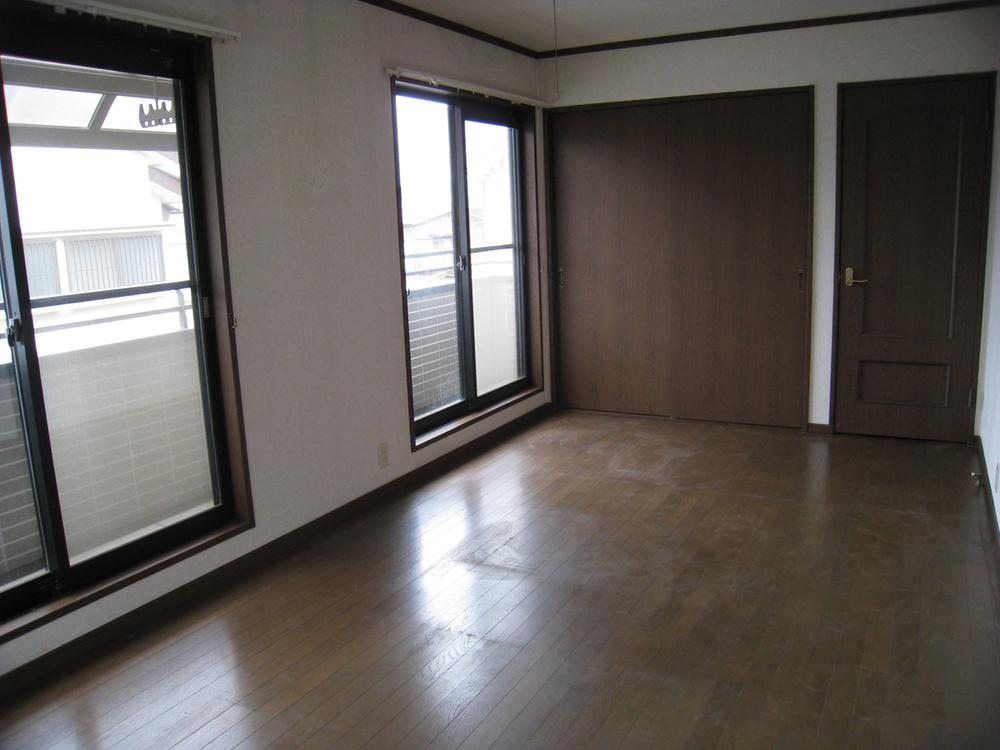 Second floor Western-style room about 9 Pledge
2階洋室約9帖
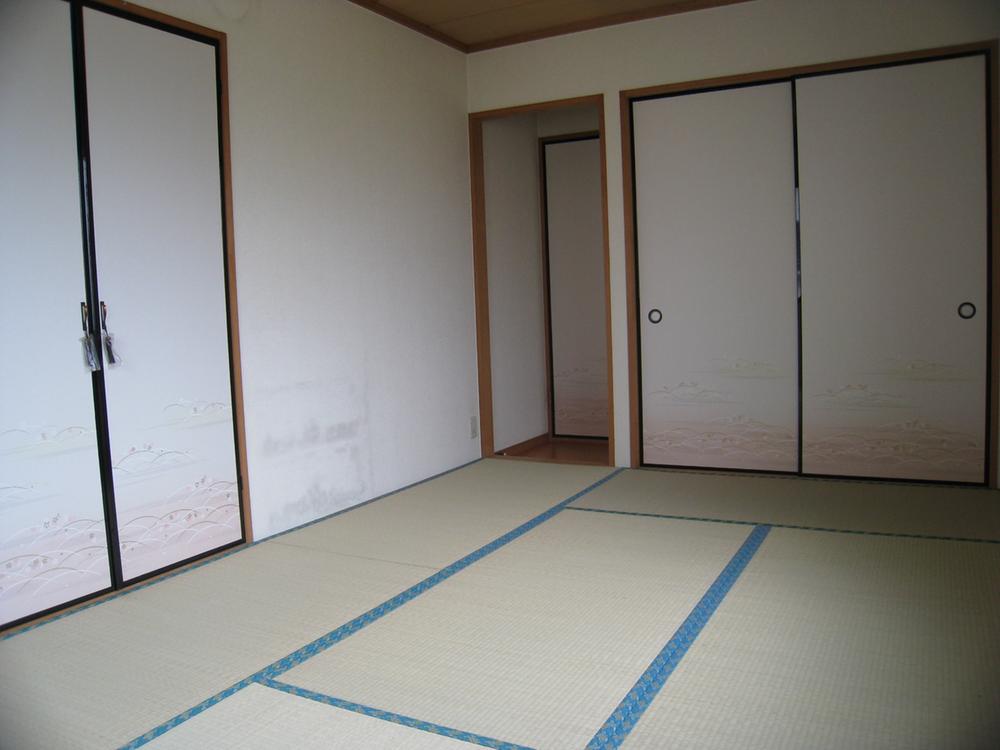 Second floor Japanese-style room about 7.5 quires
2階和室約7.5帖
Kitchenキッチン 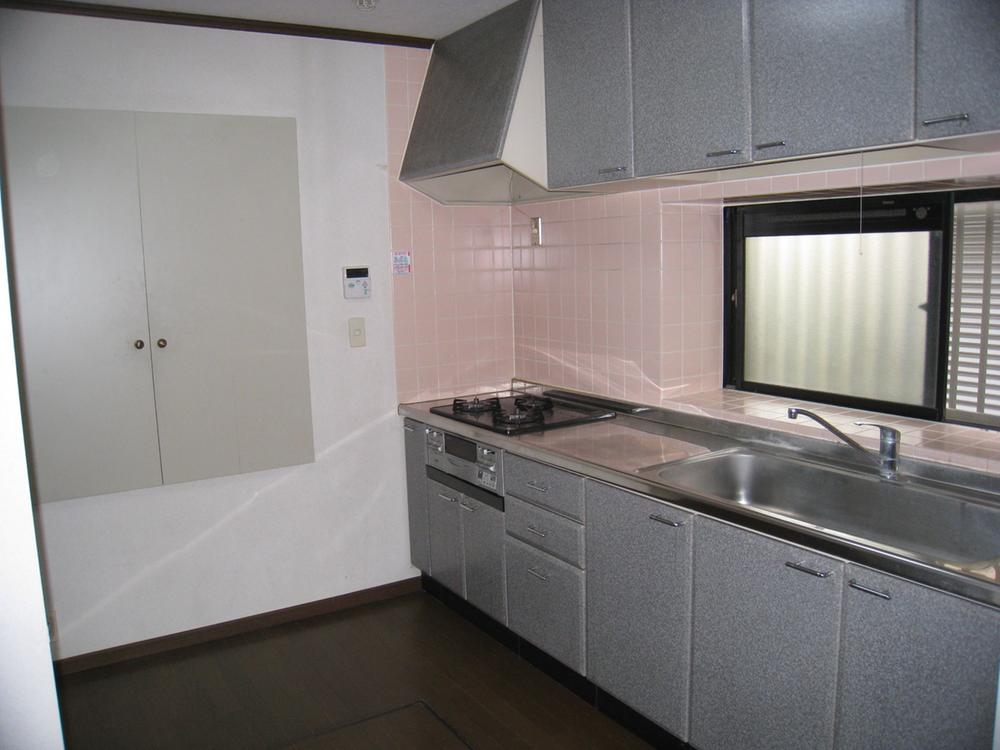 Kitchen about 4.5 Pledge
キッチン約4.5帖
Supermarketスーパー 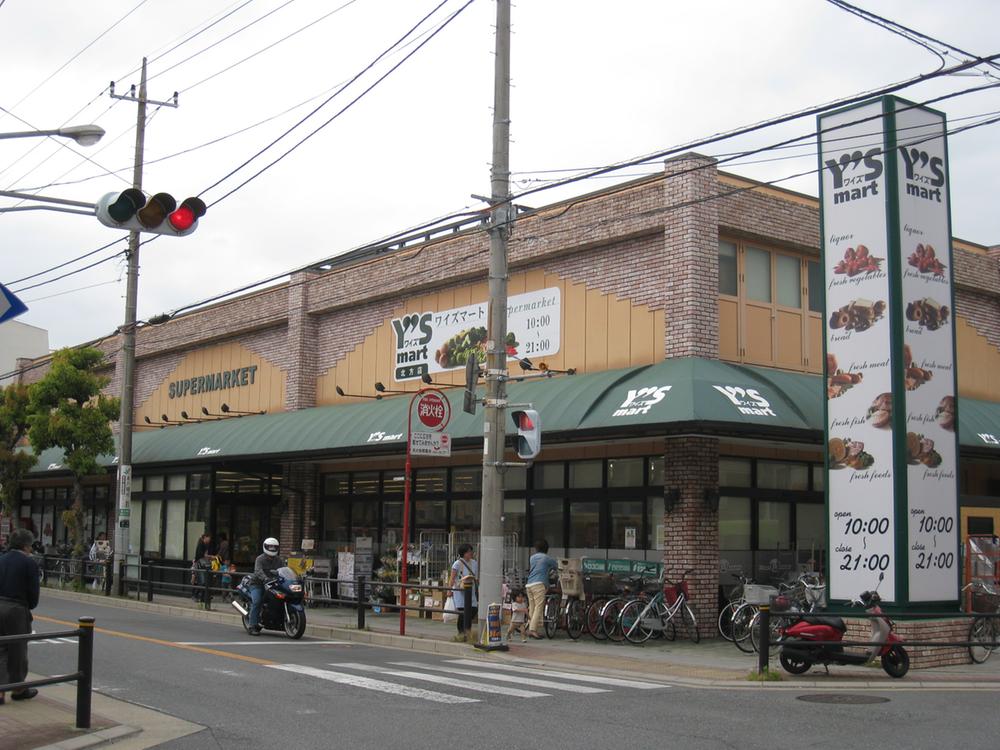 Waizumato
ワイズマート
Convenience storeコンビニ 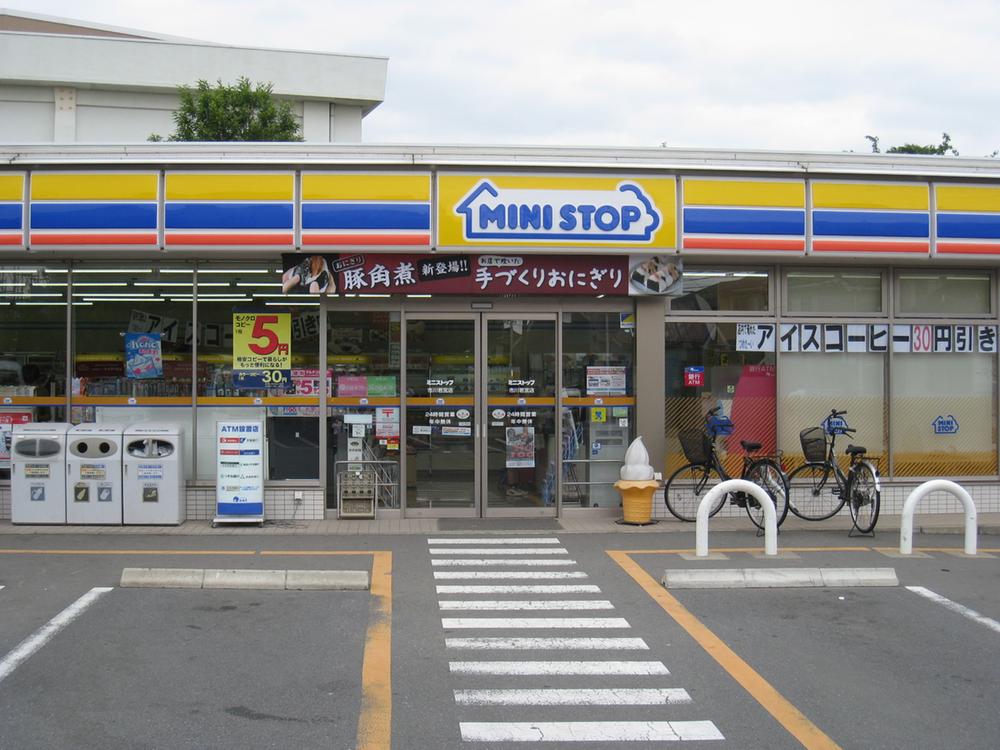 Ministop Co., Ltd.
ミニストップ
Location
|












