Used Homes » Kanto » Chiba Prefecture » Ichikawa
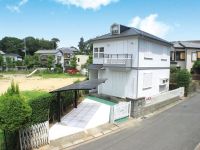 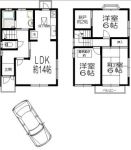
| | Ichikawa City, Chiba Prefecture 千葉県市川市 |
| JR Musashino Line "Ichikawa Ono" walk 10 minutes JR武蔵野線「市川大野」歩10分 |
| Green living environment in the park next to. Already inside and outside renovation 公園横で緑豊かな住環境。内外リフォーム済 |
Features pickup 特徴ピックアップ | | Immediate Available / Interior and exterior renovation / Facing south / System kitchen / Yang per good / Siemens south road / A quiet residential area / garden / Washbasin with shower / 2-story / Warm water washing toilet seat / Underfloor Storage / Leafy residential area / Ventilation good / All room 6 tatami mats or more / City gas / Storeroom / Attic storage 即入居可 /内外装リフォーム /南向き /システムキッチン /陽当り良好 /南側道路面す /閑静な住宅地 /庭 /シャワー付洗面台 /2階建 /温水洗浄便座 /床下収納 /緑豊かな住宅地 /通風良好 /全居室6畳以上 /都市ガス /納戸 /屋根裏収納 | Price 価格 | | 18,800,000 yen 1880万円 | Floor plan 間取り | | 3LDK + S (storeroom) 3LDK+S(納戸) | Units sold 販売戸数 | | 1 units 1戸 | Total units 総戸数 | | 1 units 1戸 | Land area 土地面積 | | 133.06 sq m (registration) 133.06m2(登記) | Building area 建物面積 | | 78.24 sq m (registration) 78.24m2(登記) | Driveway burden-road 私道負担・道路 | | Nothing, South 4m width 無、南4m幅 | Completion date 完成時期(築年月) | | July 1989 1989年7月 | Address 住所 | | Ichikawa City, Chiba Prefecture Ono-cho 4-3036-1 千葉県市川市大野町4-3036-1 | Traffic 交通 | | JR Musashino Line "Ichikawa Ono" walk 10 minutes JR武蔵野線「市川大野」歩10分 | Person in charge 担当者より | | [Regarding this property.] Please enter 【この物件について】入力してください | Contact お問い合せ先 | | Tomita real estate (Ltd.) TEL: 0800-603-0661 [Toll free] mobile phone ・ Also available from PHS
Caller ID is not notified
Please contact the "saw SUUMO (Sumo)"
If it does not lead, If the real estate company 富田不動産(株)TEL:0800-603-0661【通話料無料】携帯電話・PHSからもご利用いただけます
発信者番号は通知されません
「SUUMO(スーモ)を見た」と問い合わせください
つながらない方、不動産会社の方は
| Building coverage, floor area ratio 建ぺい率・容積率 | | Fifty percent ・ Hundred percent 50%・100% | Time residents 入居時期 | | Immediate available 即入居可 | Land of the right form 土地の権利形態 | | Ownership 所有権 | Structure and method of construction 構造・工法 | | Wooden 2-story 木造2階建 | Construction 施工 | | (Ltd.) Misawa Homes (株)ミサワホーム | Renovation リフォーム | | August interior renovation completed (Kitchen 2013 ・ bathroom ・ toilet ・ wall), August 2013 exterior renovation completed (outer wall) 2013年8月内装リフォーム済(キッチン・浴室・トイレ・壁)、2013年8月外装リフォーム済(外壁) | Use district 用途地域 | | One low-rise 1種低層 | Other limitations その他制限事項 | | If there are other restrictions, please fill out within 60 characters その他の制限事項がある場合は60字以内で記入してください | Overview and notices その他概要・特記事項 | | Facilities: Public Water Supply, Individual septic tank, City gas, Building confirmation number: Please enter the building confirmation number, Parking: Car Port 設備:公営水道、個別浄化槽、都市ガス、建築確認番号:建築確認番号を入力してください、駐車場:カーポート | Company profile 会社概要 | | <Mediation> Governor of Chiba Prefecture (13) Article 002126 No. Tomita Real Estate Co., Ltd. Yubinbango272-0805 Ichikawa City, Chiba Prefecture Ono-cho, 2-232 <仲介>千葉県知事(13)第002126号富田不動産(株)〒272-0805 千葉県市川市大野町2-232 |
Local appearance photo現地外観写真 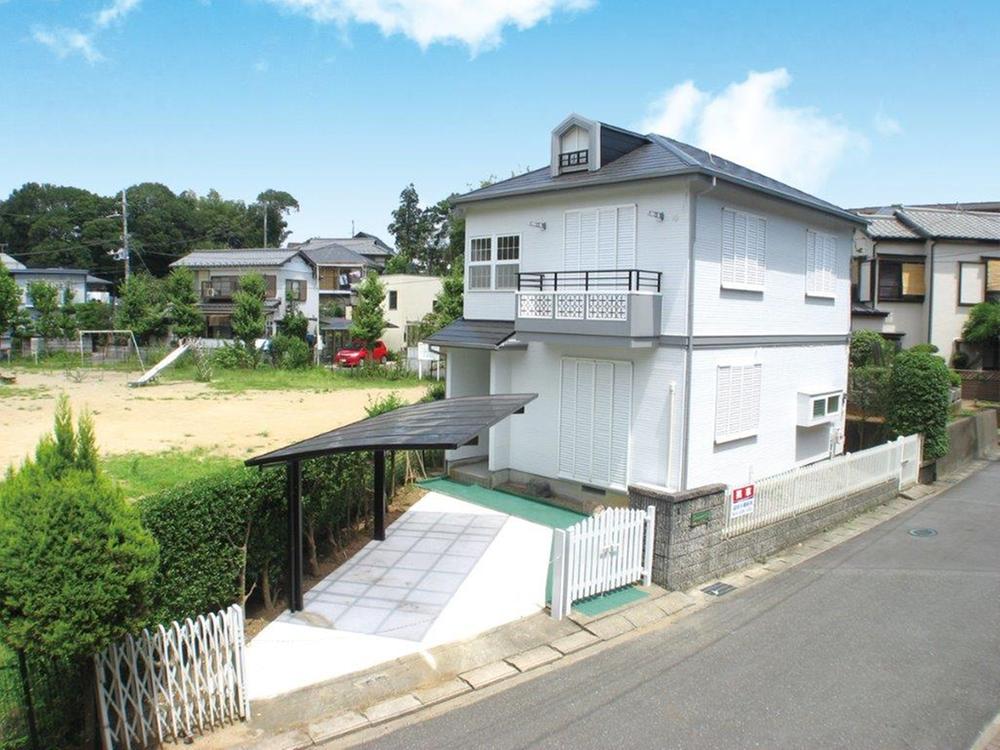 Local (August 2013) Shooting
現地(2013年8月)撮影
Floor plan間取り図 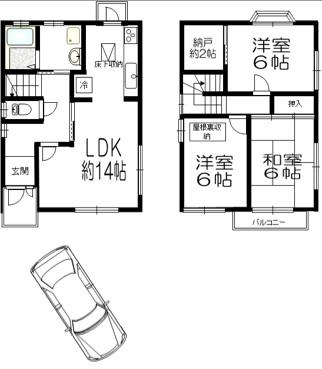 18,800,000 yen, 3LDK + S (storeroom), Land area 133.06 sq m , Please enter the building area 78.24 sq m image caption. (100 characters)
1880万円、3LDK+S(納戸)、土地面積133.06m2、建物面積78.24m2 画像キャプションを入力してください。(100文字)
Livingリビング 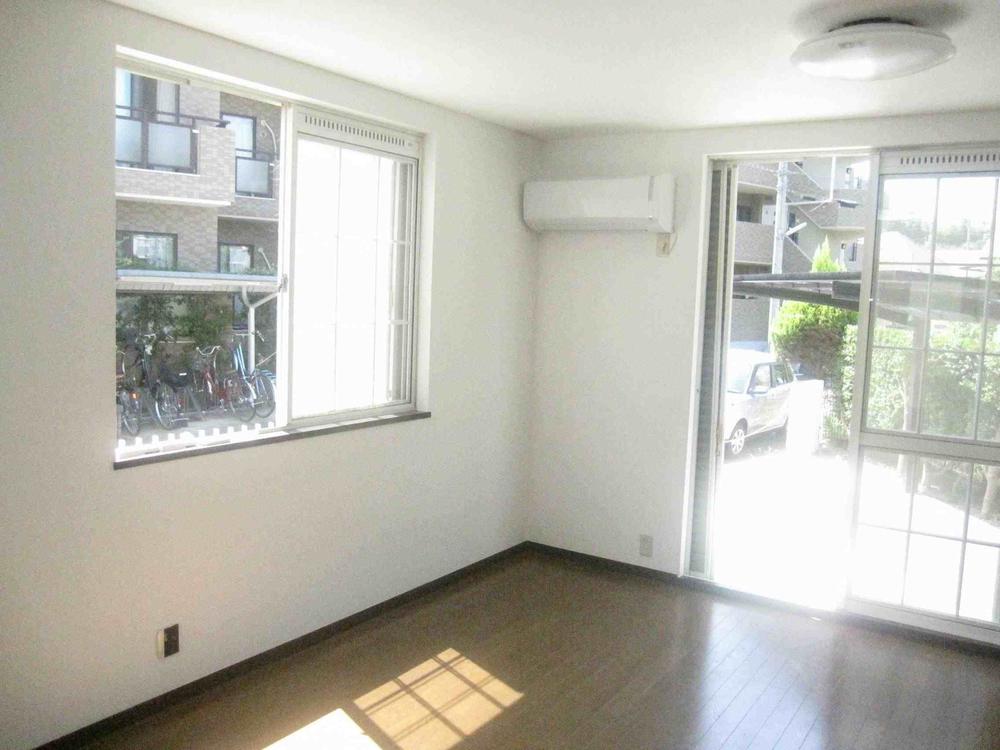 Room (August 2013) Shooting Day good. With cooler lighting (new)
室内(2013年8月)撮影
日当り良好。クーラー照明(新品)付き
Bathroom浴室 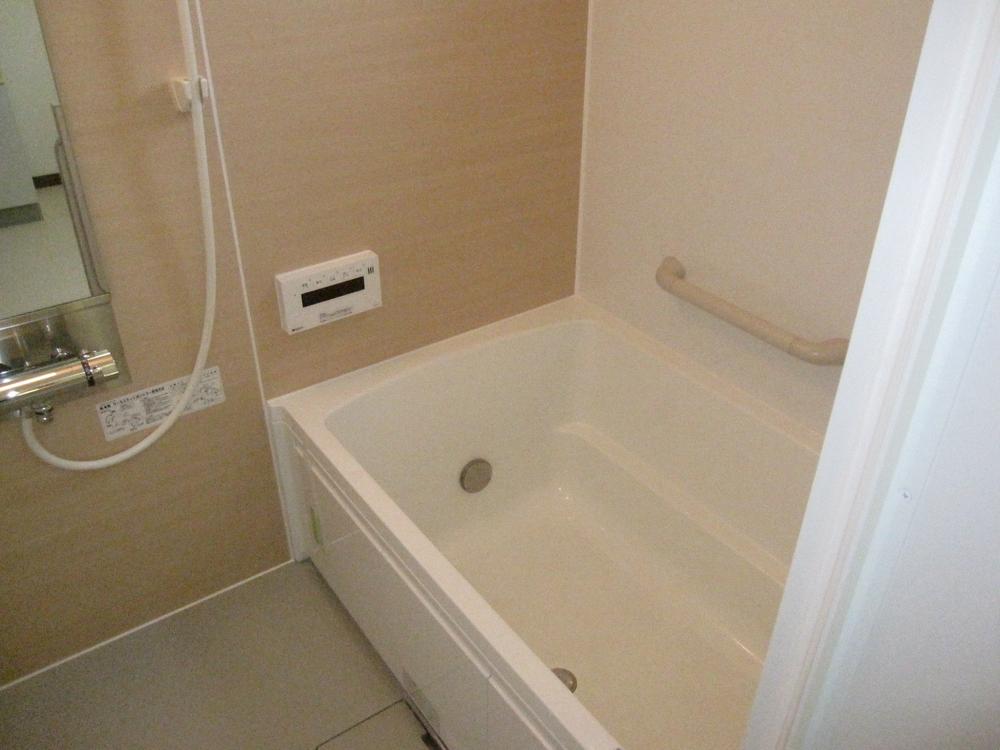 New unit bus interchange, Of course, the water heater is also a new
新規ユニットバス入れ替え、もちろん給湯器も新品です
Kitchenキッチン 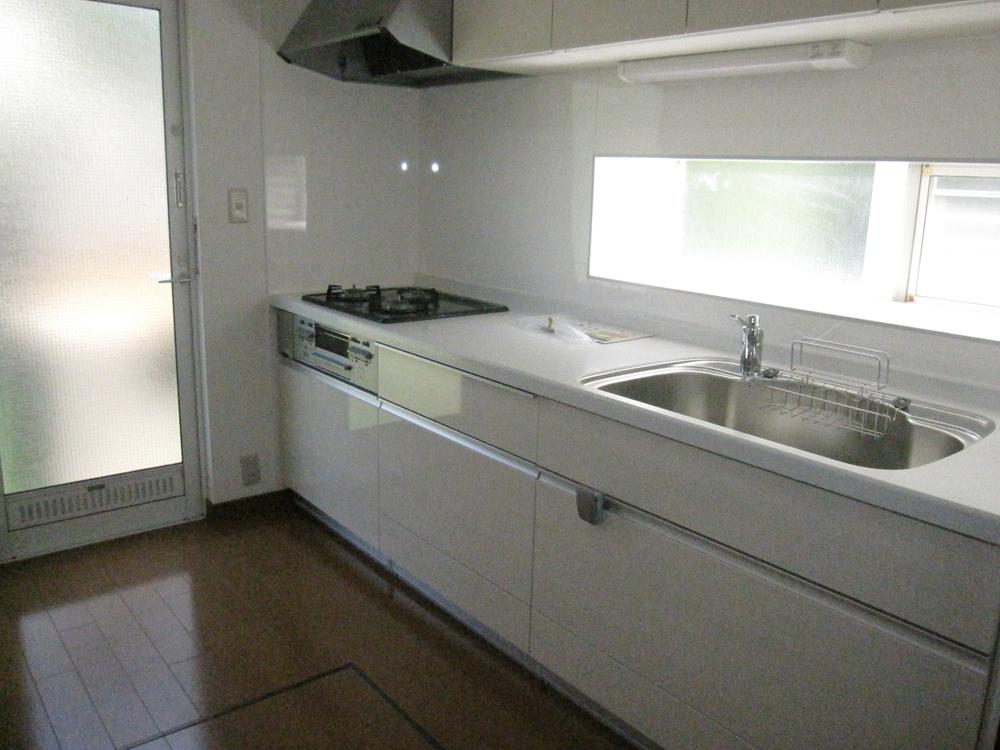 Room (August 2013) Shooting New system kitchen swapping three-necked stove
室内(2013年8月)撮影
新規システムキッチン入れ替え三口コンロ
Parking lot駐車場 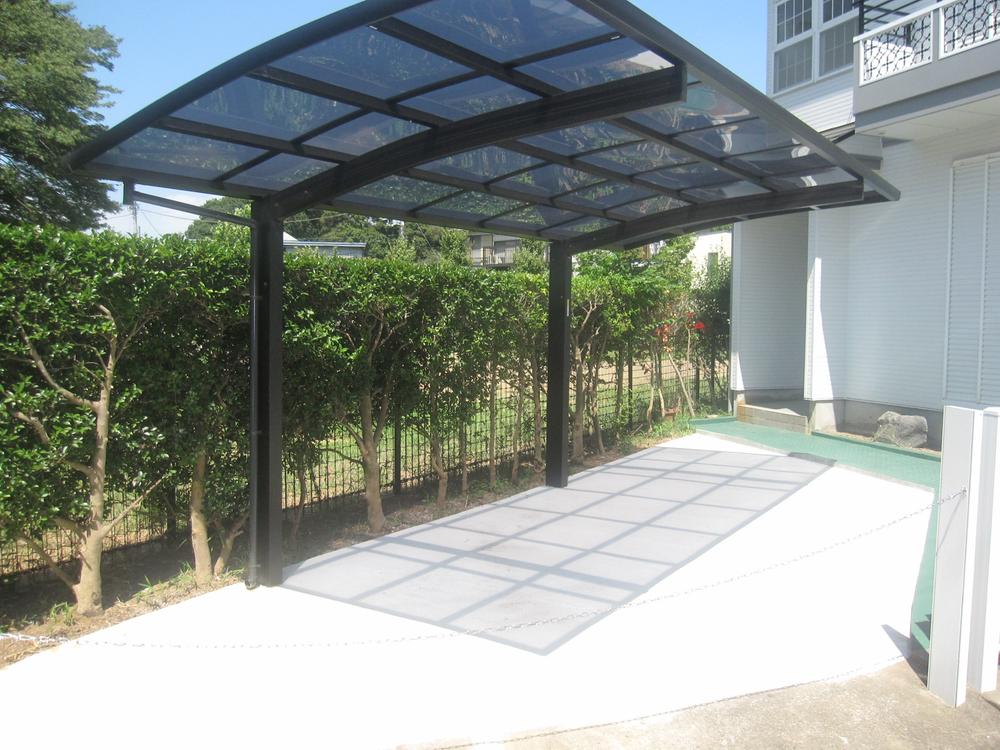 Carport roofed
屋根付きカーポート
Location
|







