Used Homes » Kanto » Chiba Prefecture » Ichikawa
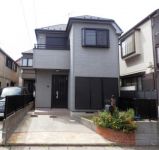 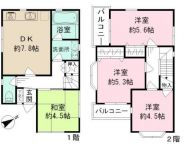
| | Ichikawa City, Chiba Prefecture 千葉県市川市 |
| JR Sobu Line "Ichikawa" walk 10 minutes JR総武線「市川」歩10分 |
| Immediate Available, Yang per goodese-style room, garden, 2-story, 2 or more sides balcony, Southeast direction 即入居可、陽当り良好、和室、庭、2階建、2面以上バルコニー、東南向き |
| Immediate Available, Yang per goodese-style room, garden, 2-story, 2 or more sides balcony, Southeast direction 即入居可、陽当り良好、和室、庭、2階建、2面以上バルコニー、東南向き |
Features pickup 特徴ピックアップ | | Immediate Available / System kitchen / Yang per good / Flat to the station / Japanese-style room / Shaping land / garden / 2-story / 2 or more sides balcony / Southeast direction / Fireworks viewing 即入居可 /システムキッチン /陽当り良好 /駅まで平坦 /和室 /整形地 /庭 /2階建 /2面以上バルコニー /東南向き /花火大会鑑賞 | Event information イベント情報 | | (Please make a reservation beforehand) (事前に必ず予約してください) | Price 価格 | | 32,800,000 yen 3280万円 | Floor plan 間取り | | 4DK 4DK | Units sold 販売戸数 | | 1 units 1戸 | Land area 土地面積 | | 71.16 sq m (registration) 71.16m2(登記) | Building area 建物面積 | | 66.92 sq m (registration) 66.92m2(登記) | Driveway burden-road 私道負担・道路 | | Nothing, Southeast 4m width 無、南東4m幅 | Completion date 完成時期(築年月) | | October 2002 2002年10月 | Address 住所 | | Ichikawa City, Chiba Prefecture Ichikawaminami 4 千葉県市川市市川南4 | Traffic 交通 | | JR Sobu Line "Ichikawa" walk 10 minutes JR総武線「市川」歩10分 | Person in charge 担当者より | | Person in charge of real-estate and building Takahashi Hideyuki Age: 50 Daigyokai Experience: 28 years into the real estate industry in 28 years, land ・ Detached ・ Mansion and the general housing we have anything handling. We have the motto that I am allowed to the best of your proposal that meets the customer each and every lifestyle. 担当者宅建高橋 秀行年齢:50代業界経験:28年不動産業界に入って28年、土地・戸建・マンションと一般住宅は何でもお取り扱いしてまいりました。お客さま一人ひとりライフスタイルに合った最良のご提案をせせていただくことをモットーにしています。 | Contact お問い合せ先 | | TEL: 0800-600-0874 [Toll free] mobile phone ・ Also available from PHS
Caller ID is not notified
Please contact the "saw SUUMO (Sumo)"
If it does not lead, If the real estate company TEL:0800-600-0874【通話料無料】携帯電話・PHSからもご利用いただけます
発信者番号は通知されません
「SUUMO(スーモ)を見た」と問い合わせください
つながらない方、不動産会社の方は
| Building coverage, floor area ratio 建ぺい率・容積率 | | 60% ・ 200% 60%・200% | Time residents 入居時期 | | Immediate available 即入居可 | Land of the right form 土地の権利形態 | | Ownership 所有権 | Structure and method of construction 構造・工法 | | Wooden 2-story 木造2階建 | Use district 用途地域 | | One dwelling 1種住居 | Other limitations その他制限事項 | | Regulations have by the Landscape Act, Height district 景観法による規制有、高度地区 | Overview and notices その他概要・特記事項 | | Contact: Takahashi Hideyuki, Parking: car space 担当者:高橋 秀行、駐車場:カースペース | Company profile 会社概要 | | <Mediation> Minister of Land, Infrastructure and Transport (3) The 006,019 No. Mitsubishi Estate House net Co., Ltd. Monzennakacho office Yubinbango135-0048 Koto-ku, Tokyo Monzennakacho 1-4-8 Plaza Monzennakacho <仲介>国土交通大臣(3)第006019号三菱地所ハウスネット(株)門前仲町営業所〒135-0048 東京都江東区門前仲町1-4-8 プラザ門前仲町 |
Local appearance photo現地外観写真 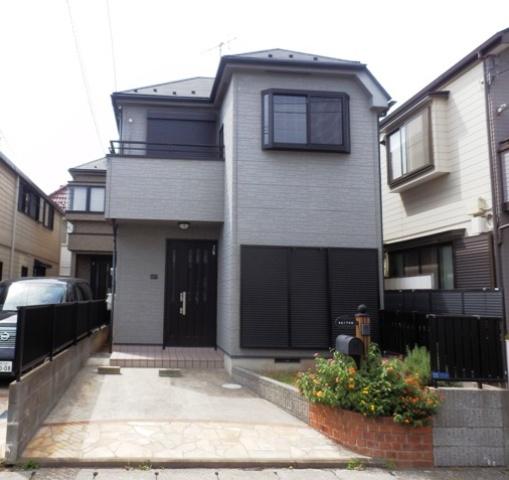 Local (August 2013) Shooting
現地(2013年8月)撮影
Floor plan間取り図 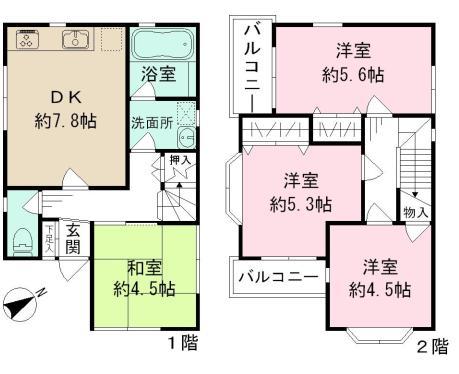 32,800,000 yen, 4DK, Land area 71.16 sq m , Building area 66.92 sq m
3280万円、4DK、土地面積71.16m2、建物面積66.92m2
Garden庭 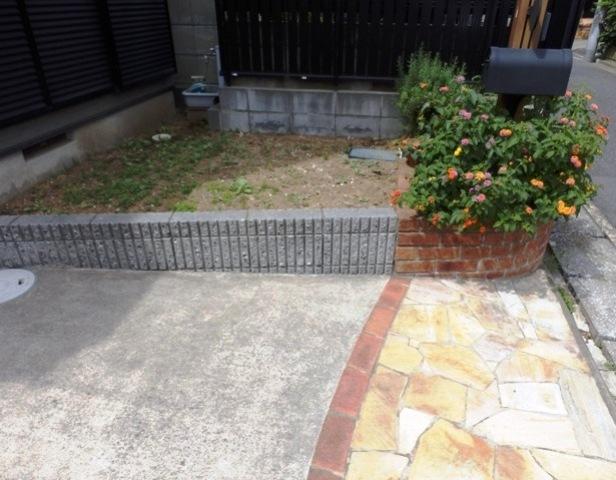 Local (August 2013) Shooting
現地(2013年8月)撮影
Bathroom浴室 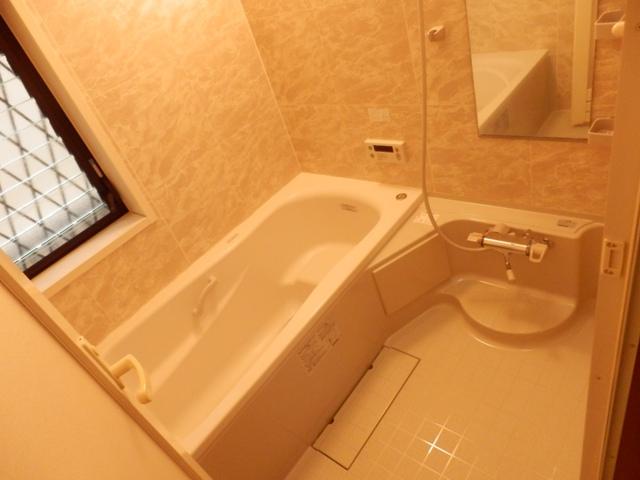 Indoor (September 2013) Shooting
室内(2013年9月)撮影
Kitchenキッチン 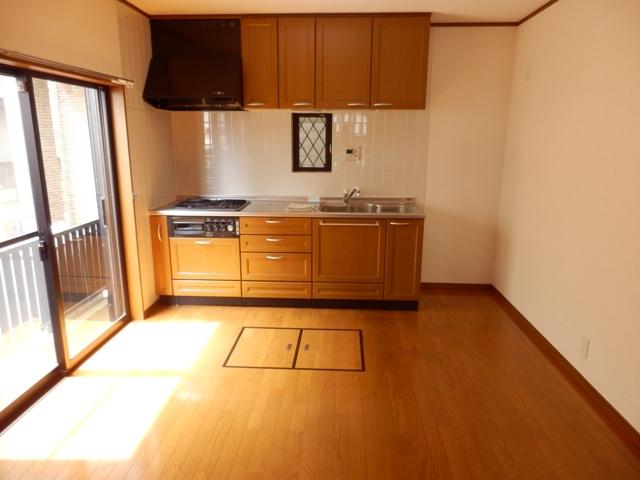 Indoor (September 2013) Shooting
室内(2013年9月)撮影
View photos from the dwelling unit住戸からの眺望写真 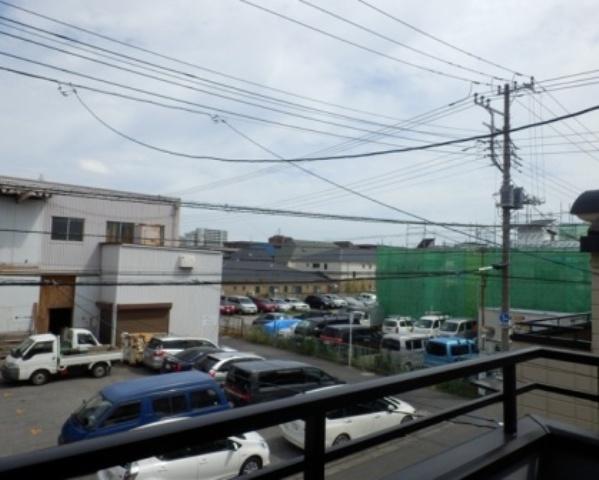 Local (August 2013) Shooting
現地(2013年8月)撮影
Location
|







