Used Homes » Kanto » Chiba Prefecture » Ichikawa
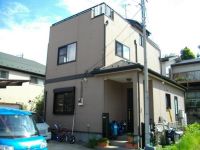 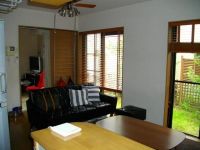
| | Ichikawa City, Chiba Prefecture 千葉県市川市 |
| JR Sobu Line Rapid "Ichikawa" 15 minutes Sodani Ayumi Sakagami 8 minutes by bus JR総武線快速「市川」バス15分曽谷坂上歩8分 |
| Land is spacious 47 square meters, About 20 Pledge L-shaped kitchen with barbecue was also thought you ease of use enjoyed on the rooftop balcony of, With tatami storage unit to the Japanese-style room, Commitment order design 土地は広々47坪、約20帖の屋上バルコニーでバーベキューも楽しめます使いやすさを考えたL字型キッチン、和室に畳収納ユニット付、こだわりの注文設計 |
| It was price change! Parking spaces 4 cars! Spacious balcony of the south, About two quires worth storeroom, Stairs under storage, Equipped outside faucet to Nantei and a rooftop balcony. There and glad facilities equipped. 価格変更しました!駐車スペース4台分!南面の広々バルコニー、約2帖分の納戸、階段下収納、南庭と屋上バルコニーに外水栓完備。あると嬉しい設備が揃っています。 |
Features pickup 特徴ピックアップ | | Parking three or more possible / System kitchen / Bathroom Dryer / Yang per good / All room storage / A quiet residential area / Japanese-style room / Bathroom 1 tsubo or more / Zenshitsuminami direction / Warm water washing toilet seat / Nantei / The window in the bathroom / TV monitor interphone / Dish washing dryer / All room 6 tatami mats or more / City gas / Storeroom / All rooms are two-sided lighting / roof balcony / rooftop 駐車3台以上可 /システムキッチン /浴室乾燥機 /陽当り良好 /全居室収納 /閑静な住宅地 /和室 /浴室1坪以上 /全室南向き /温水洗浄便座 /南庭 /浴室に窓 /TVモニタ付インターホン /食器洗乾燥機 /全居室6畳以上 /都市ガス /納戸 /全室2面採光 /ルーフバルコニー /屋上 | Price 価格 | | 23.8 million yen 2380万円 | Floor plan 間取り | | 3LDK + S (storeroom) 3LDK+S(納戸) | Units sold 販売戸数 | | 1 units 1戸 | Total units 総戸数 | | 1 units 1戸 | Land area 土地面積 | | 155.99 sq m (registration) 155.99m2(登記) | Building area 建物面積 | | 86.11 sq m (registration) 86.11m2(登記) | Driveway burden-road 私道負担・道路 | | Share equity 79 sq m × (61 / 158), Northwest 4.5m width 共有持分79m2×(61/158)、北西4.5m幅 | Completion date 完成時期(築年月) | | October 2002 2002年10月 | Address 住所 | | Ichikawa City, Chiba Prefecture Sodani 4 千葉県市川市曽谷4 | Traffic 交通 | | JR Sobu Line Rapid "Ichikawa" 15 minutes Sodani Ayumi Sakagami 8 minutes by bus
JR Sobu Line Rapid "Ichikawa" 15 minutes Kokubu Kofu 9 minutes by bus JR総武線快速「市川」バス15分曽谷坂上歩8分
JR総武線快速「市川」バス15分国分高歩9分
| Related links 関連リンク | | [Related Sites of this company] 【この会社の関連サイト】 | Person in charge 担当者より | | Person in charge of real-estate and building FP Takahashi Yasuhiro Age: 30 Daigyokai experience: I have seen the happy faces of a lot of customers up to 12 years from now. You are the next! ! Let's look for a fun and funny property together! ! Course work will be happy to do tightly. 担当者宅建FP高橋 保博年齢:30代業界経験:12年今までたくさんのお客様の喜ぶ顔を見てきました。次はあなたの番です!!一緒に楽しくおかしく物件を探しましょう!!もちろん仕事はキッチリやらせていただきます。 | Contact お問い合せ先 | | TEL: 0800-603-0301 [Toll free] mobile phone ・ Also available from PHS
Caller ID is not notified
Please contact the "saw SUUMO (Sumo)"
If it does not lead, If the real estate company TEL:0800-603-0301【通話料無料】携帯電話・PHSからもご利用いただけます
発信者番号は通知されません
「SUUMO(スーモ)を見た」と問い合わせください
つながらない方、不動産会社の方は
| Building coverage, floor area ratio 建ぺい率・容積率 | | Fifty percent ・ Hundred percent 50%・100% | Time residents 入居時期 | | Consultation 相談 | Land of the right form 土地の権利形態 | | Ownership 所有権 | Structure and method of construction 構造・工法 | | Wooden 2-story 木造2階建 | Use district 用途地域 | | One low-rise 1種低層 | Other limitations その他制限事項 | | Residential land development construction regulation area, Landscape district 宅地造成工事規制区域、景観地区 | Overview and notices その他概要・特記事項 | | Contact: Takahashi Yasuhiro, Facilities: Public Water Supply, Individual septic tank, City gas, Parking: car space 担当者:高橋 保博、設備:公営水道、個別浄化槽、都市ガス、駐車場:カースペース | Company profile 会社概要 | | <Mediation> Minister of Land, Infrastructure and Transport (3) No. 005869 (the company), Chiba Prefecture Building Lots and Buildings Transaction Business Association (Corporation) metropolitan area real estate Fair Trade Council member sun House Co., Ltd. Sales Division 1 Yubinbango270-0034 Matsudo, Chiba Prefecture Matsudo 1-204 <仲介>国土交通大臣(3)第005869号(社)千葉県宅地建物取引業協会会員 (公社)首都圏不動産公正取引協議会加盟太陽ハウス(株)営業1課〒270-0034 千葉県松戸市新松戸1-204 |
Local appearance photo現地外観写真 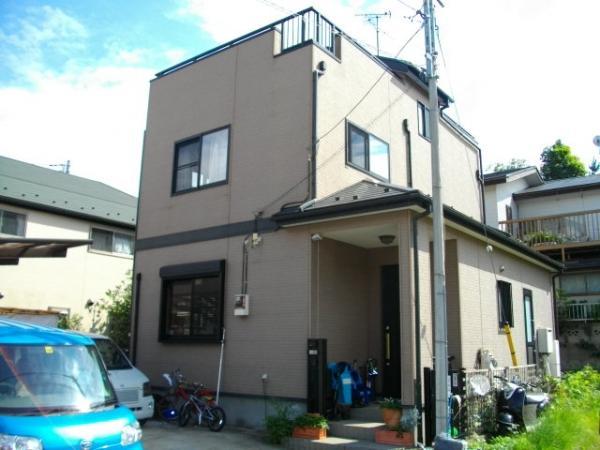 Car space 4 cars!
カースペース4台分!
Livingリビング 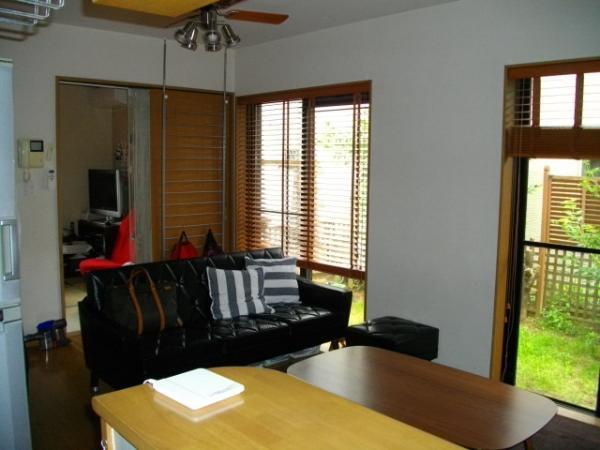 Bright living room facing the Nantei
南庭に面した明るいリビング
Floor plan間取り図 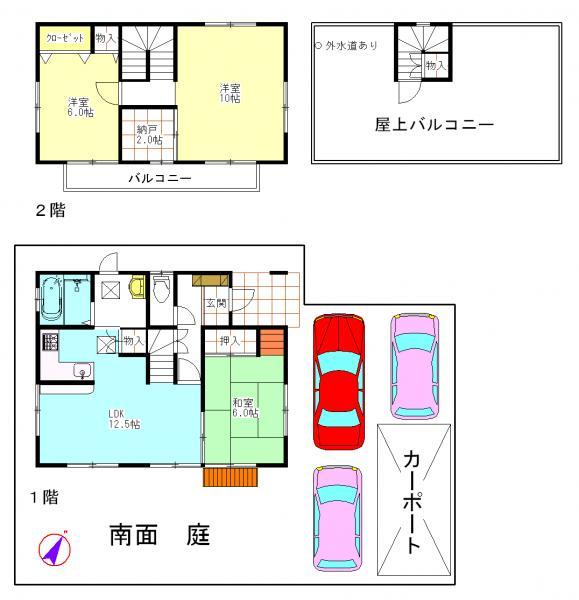 23.8 million yen, 3LDK+S, Land area 155.99 sq m , Custom design of the building area 86.11 sq m Good
2380万円、3LDK+S、土地面積155.99m2、建物面積86.11m2 こだわりの注文設計
Bathroom浴室 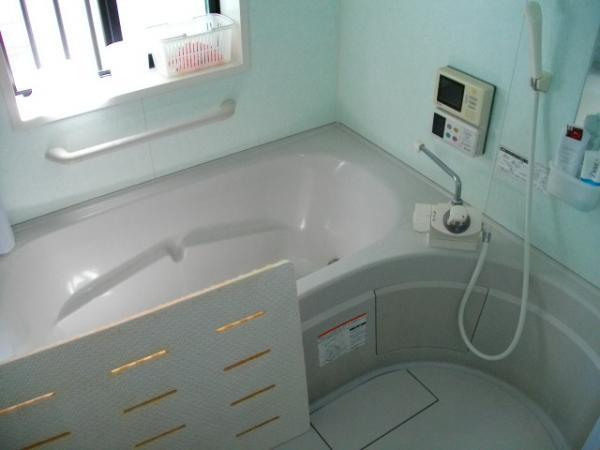 With bathroom drying function
浴室乾燥機能付き
Kitchenキッチン 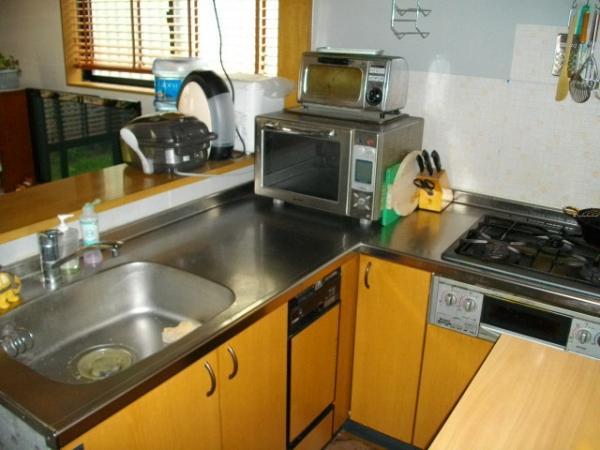 Easy-to-use L-shaped kitchen
使いやすいL字型キッチン
Non-living roomリビング以外の居室 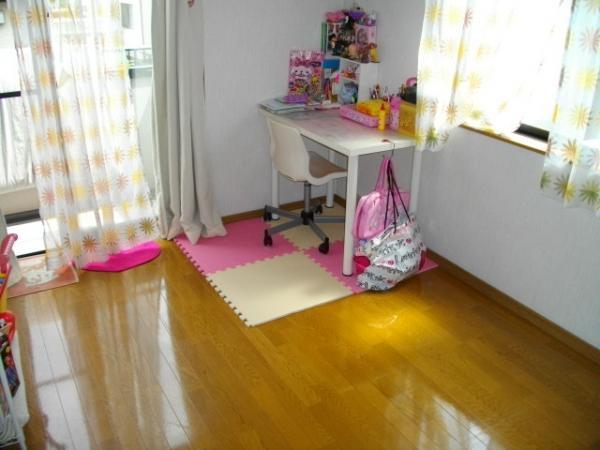 Second floor Western-style 6 Pledge
2階 洋室6帖
Wash basin, toilet洗面台・洗面所 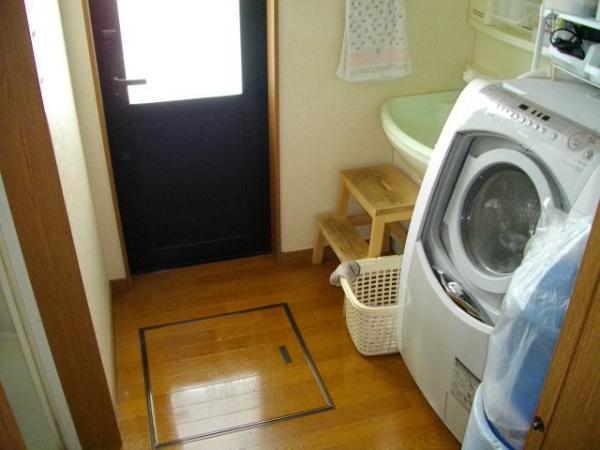 Wash undressing room with under-floor storage
床下収納のある洗面脱衣室
Receipt収納 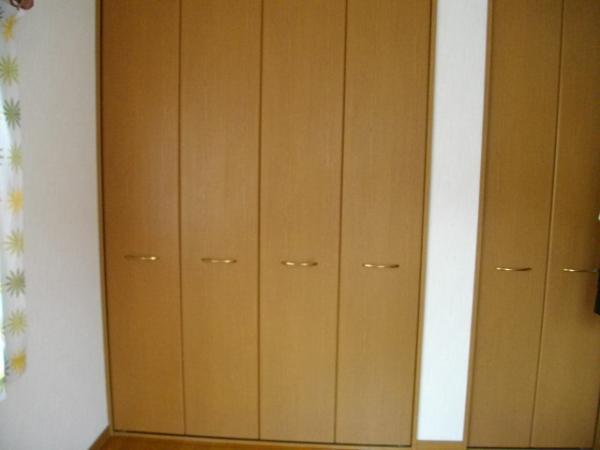 Abundant storage capacity, Storage space equipped in each room
豊富な収納力、各居室に収納スペース完備
Garden庭 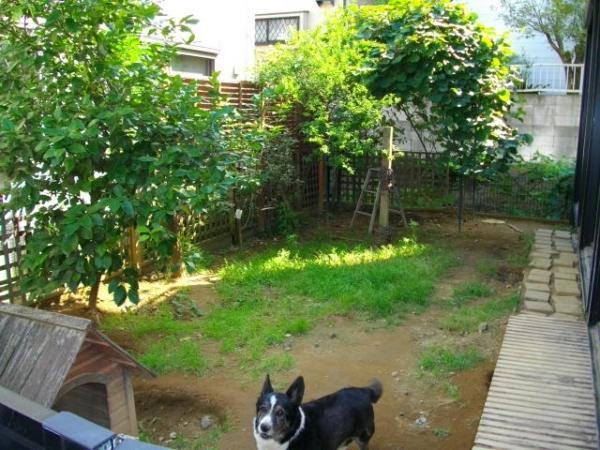 Nantei, You can enjoy a barbecue and gardening.
南庭、バーベキューやガーデニングが楽しめます。
Balconyバルコニー 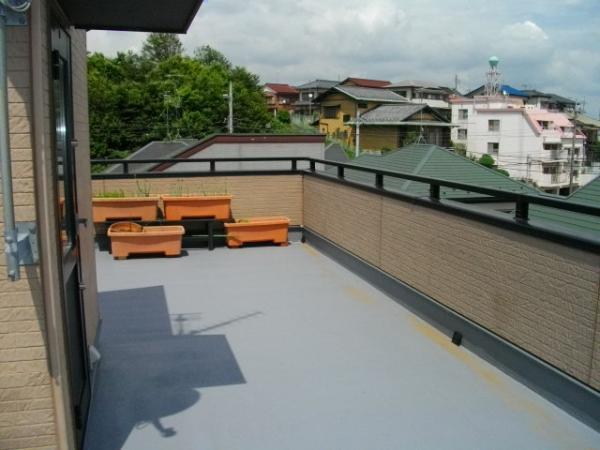 About 20.5 Pledge rooftop balcony of
約20.5帖の屋上バルコニー
Primary school小学校 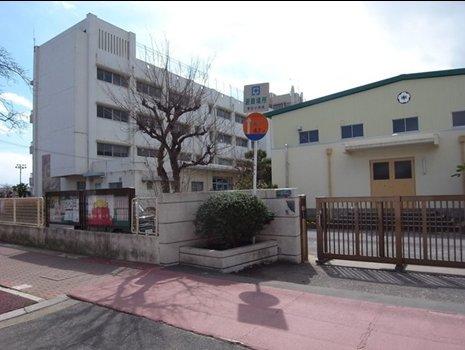 Sodani to elementary school (a 13-minute walk) 1020m
曽谷小学校(徒歩13分)まで1020m
View photos from the dwelling unit住戸からの眺望写真 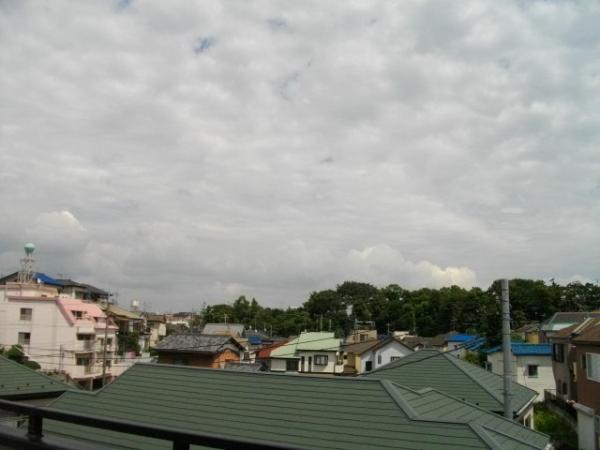 The view from the rooftop balcony
屋上バルコニーからの景色
Non-living roomリビング以外の居室 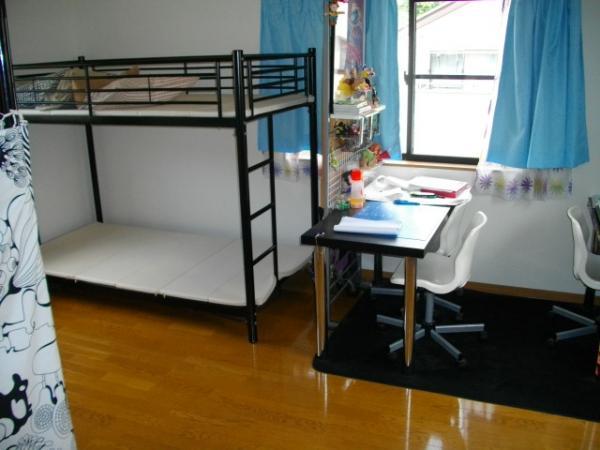 Second floor Western-style 10 Pledge
2階 洋室10帖
Balconyバルコニー 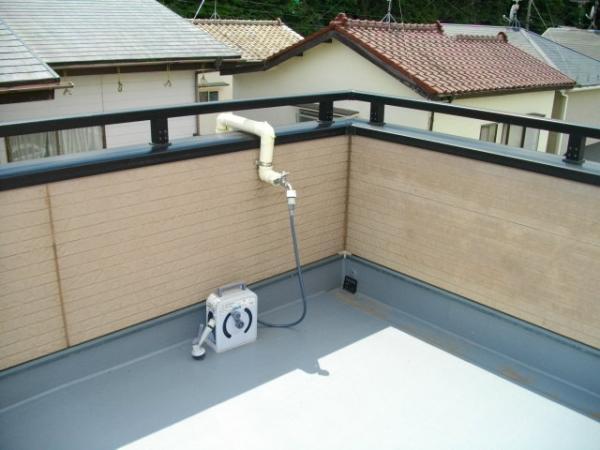 Happy to clean because of the outside faucet!
外水栓があるのでお掃除もラクラク!
Location
|















