Used Homes » Kanto » Chiba Prefecture » Ichikawa
 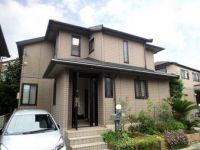
| | Ichikawa City, Chiba Prefecture 千葉県市川市 |
| Keisei Main Line "Onigoe" walk 9 minutes 京成本線「鬼越」歩9分 |
| LDK18 tatami mats or more, System kitchenese-style room, garden, Face-to-face kitchen, Toilet 2 places, 2-story, South balcony, Zenshitsuminami direction, The window in the bathroom, Atrium, Walk-in closet, City gas, Storeroom LDK18畳以上、システムキッチン、和室、庭、対面式キッチン、トイレ2ヶ所、2階建、南面バルコニー、全室南向き、浴室に窓、吹抜け、ウォークインクロゼット、都市ガス、納戸 |
| 1999 Daiwa House construction. LDK on the second floor. Walk-in closet about 2.8 Pledge, Pantry 2 Pledge. 平成11年大和ハウス施工。2階にLDK。ウォークインクローゼット約2.8帖、パントリー2帖。 |
Features pickup 特徴ピックアップ | | LDK18 tatami mats or more / System kitchen / Japanese-style room / garden / Face-to-face kitchen / Toilet 2 places / 2-story / South balcony / Zenshitsuminami direction / The window in the bathroom / Atrium / Walk-in closet / City gas / Storeroom LDK18畳以上 /システムキッチン /和室 /庭 /対面式キッチン /トイレ2ヶ所 /2階建 /南面バルコニー /全室南向き /浴室に窓 /吹抜け /ウォークインクロゼット /都市ガス /納戸 | Price 価格 | | 38,800,000 yen 3880万円 | Floor plan 間取り | | 3LDK + S (storeroom) 3LDK+S(納戸) | Units sold 販売戸数 | | 1 units 1戸 | Land area 土地面積 | | 144.76 sq m (registration) 144.76m2(登記) | Building area 建物面積 | | 100.99 sq m (registration) 100.99m2(登記) | Driveway burden-road 私道負担・道路 | | Share interests 308 sq m × (1 / 12), Northeast 5m width (contact the road width 8.6m) 共有持分308m2×(1/12)、北東5m幅(接道幅8.6m) | Completion date 完成時期(築年月) | | July 1999 1999年7月 | Address 住所 | | Ichikawa City, Chiba Prefecture north 3 千葉県市川市北方3 | Traffic 交通 | | Keisei Main Line "Onigoe" walk 9 minutes 京成本線「鬼越」歩9分
| Related links 関連リンク | | [Related Sites of this company] 【この会社の関連サイト】 | Person in charge 担当者より | | Person in charge of real-estate and building real estate consulting skills registrant Tadashi Yoshii Age: 40 Daigyokai Experience: 20 years of your real estate owned during your sale or purchase, Feel free to call us If you come across a "?" When you are the information collection! It does not come out on the screen "! "I am there! "Question ease" means because I am trying to, Please use. 担当者宅建不動産コンサルティング技能登録者吉井 正年齢:40代業界経験:20年ご所有不動産のご売却やご購入に際して、情報収集をしているとき「?」が出てきたらお気軽にお電話を!画面には出てこない「!」が有りますよ!”質問し易さ”に心がけておりますので是非、ご利用ください。 | Contact お問い合せ先 | | TEL: 0800-603-0216 [Toll free] mobile phone ・ Also available from PHS
Caller ID is not notified
Please contact the "saw SUUMO (Sumo)"
If it does not lead, If the real estate company TEL:0800-603-0216【通話料無料】携帯電話・PHSからもご利用いただけます
発信者番号は通知されません
「SUUMO(スーモ)を見た」と問い合わせください
つながらない方、不動産会社の方は
| Building coverage, floor area ratio 建ぺい率・容積率 | | Fifty percent ・ Hundred percent 50%・100% | Time residents 入居時期 | | Consultation 相談 | Land of the right form 土地の権利形態 | | Ownership 所有権 | Structure and method of construction 構造・工法 | | Light-gauge steel 2-story 軽量鉄骨2階建 | Construction 施工 | | Daiwa House Co., Ltd. 大和ハウス(株) | Use district 用途地域 | | One low-rise 1種低層 | Overview and notices その他概要・特記事項 | | Contact: Tadashi Yoshii, Facilities: Public Water Supply, Individual septic tank, City gas, Parking: car space 担当者:吉井 正、設備:公営水道、個別浄化槽、都市ガス、駐車場:カースペース | Company profile 会社概要 | | <Mediation> Minister of Land, Infrastructure and Transport (8) No. 003,394 (one company) Real Estate Association (Corporation) metropolitan area real estate Fair Trade Council member Taisei the back Real Estate Sales Co., Ltd. Motoyawata office Yubinbango272-0023 Ichikawa, Chiba Prefecture Minamiyahata 4-2-3 round ball first building the fourth floor <仲介>国土交通大臣(8)第003394号(一社)不動産協会会員 (公社)首都圏不動産公正取引協議会加盟大成有楽不動産販売(株)本八幡営業所〒272-0023 千葉県市川市南八幡4-2-3 丸玉第一ビル4階 |
Floor plan間取り図 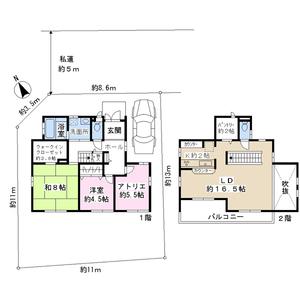 38,800,000 yen, 3LDK + S (storeroom), Land area 144.76 sq m , Building area 100.99 sq m
3880万円、3LDK+S(納戸)、土地面積144.76m2、建物面積100.99m2
Local appearance photo現地外観写真 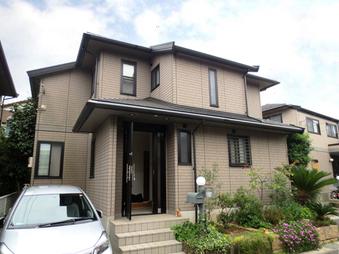 Is 3SLDK of lightweight steel frame.
軽量鉄骨造の3SLDKです。
Livingリビング 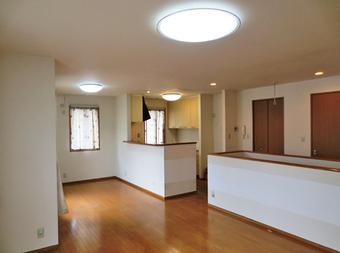 It took the kitchen direction from living
リビングからキッチン方向を撮りました
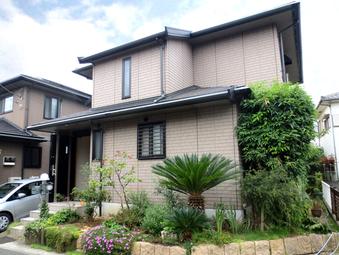 Local appearance photo
現地外観写真
Bathroom浴室 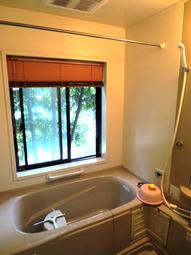 Green is visible from the window of the bathroom.
浴室の窓からも緑が見えます。
Kitchenキッチン 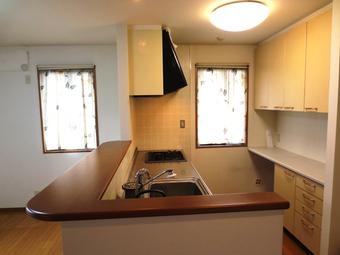 Counter Type
カウンタータイプ
Non-living roomリビング以外の居室 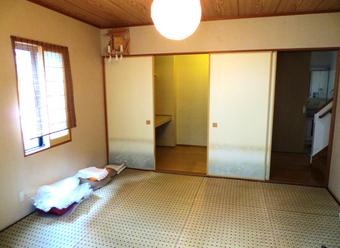 The first floor of a Japanese-style room 8 tatami. 2.8 Pledge walk-in closet with the
1階の和室8畳。2.8帖のウォークインクローゼット付
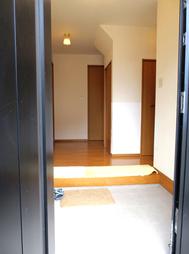 Entrance
玄関
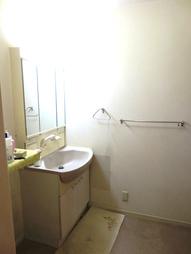 Wash basin, toilet
洗面台・洗面所
Receipt収納 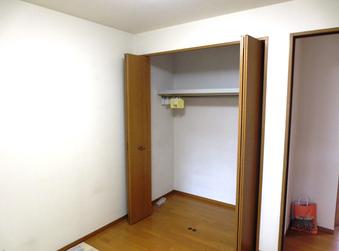 First floor Western-style closet
1階洋室のクローゼット
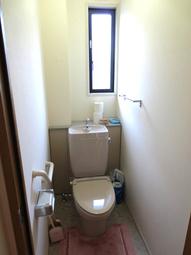 Toilet
トイレ
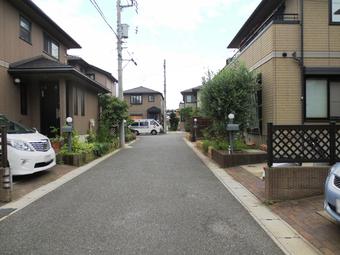 Local photos, including front road
前面道路含む現地写真
Garden庭 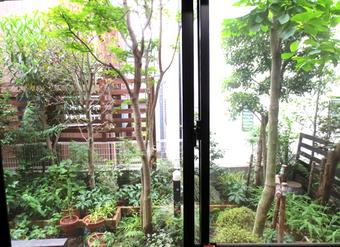 A view from the first floor of the Western-style.
一階の洋室からの景色です。
Balconyバルコニー 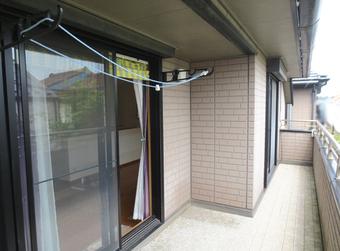 Second floor dining side
2階ダイニング側
Otherその他 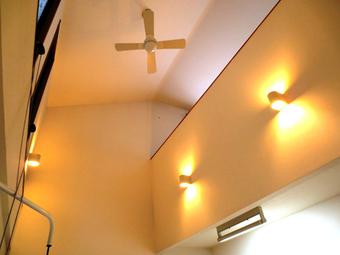 Blow-by
吹き抜け
Non-living roomリビング以外の居室 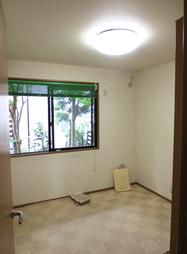 First floor 4.5 Pledge of Western-style. With electric shutter
1階4.5帖の洋室。電動シャッター付
Receipt収納 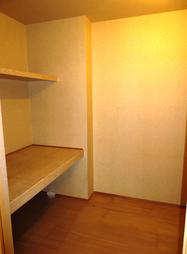 Walk-in closet 2.8 Pledge of first floor Japanese-style room
1階和室のウォークインクローゼット2.8帖
Garden庭 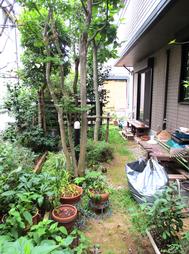 It is a full green of the garden.
緑いっぱいのお庭です。
Non-living roomリビング以外の居室 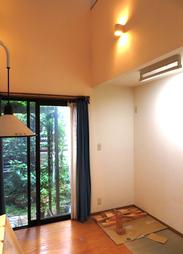 First floor 5.5 Pledge of Western-style
1階5.5帖の洋室
Garden庭 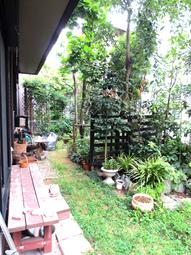 Not visible from the road side.
道路側からは見えません。
Location
|





















