Used Homes » Kanto » Chiba Prefecture » Ichikawa
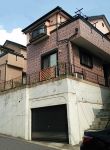 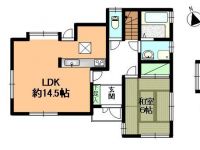
| | Ichikawa City, Chiba Prefecture 千葉県市川市 |
| JR Musashino Line "Ichikawa Ono" walk 2 minutes JR武蔵野線「市川大野」歩2分 |
| System kitchen, Bathroom Dryer, Yang per good, All room storage, Flat to the station, A quiet residential area, Around traffic fewer, Or more before road 6mese-style room, Washbasin with shower, Face-to-face kitchen, Shutter garage, システムキッチン、浴室乾燥機、陽当り良好、全居室収納、駅まで平坦、閑静な住宅地、周辺交通量少なめ、前道6m以上、和室、シャワー付洗面台、対面式キッチン、シャッター車庫、 |
| ■ About to the station 130m (2 minute walk) of good location residential area in the ■ August 2004 Built, It is the room very clean your ■ 4LDK + garage (with shutter) ・ Your garden ■ The second floor spacious balcony and Grenier (attic storage) with life Information ○ alternating About 100m (walk about 2 minutes) ○ 100 yen Lawson About 130m (walk about 2 minutes) ○ to Combi About 160m (walk about 2 minutes) ○ medicine of Fukutaro About 220m (walk about 3 minutes) ○ Tokyo Bay credit union About 240m (walk about 3 minutes) ○ Super Waizumato About 450m (walk about 4 minutes) ○ Municipal Jokoji kindergarten About 350m (walk about 5 minutes) ○ Municipal Ogashiwa Elementary School About 550m (walk about 7 minutes) ○ Municipal fifth junior high school About 600m (walk about 8 minutes) ■駅まで約130m(徒歩約2分)の好立地住宅地内■平成16年8月築、室内大変綺麗にお使いです■4LDK+車庫(シャッター付き)・お庭付き■2階は広々バルコニーとグルニエ(屋根裏収納)付きライフインフォメーション○交番 約100m(徒歩約2分)○100円ローソン 約130m(徒歩約2分)○コンビに 約160m(徒歩約2分)○くすりの福太郎 約220m(徒歩約3分)○東京ベイ信用金庫 約240m(徒歩約3分)○スーパーワイズマート 約450m(徒歩約4分)○市立浄光寺幼稚園 約350m(徒歩約5分)○市立大柏小学校 約550m(徒歩約7分)○市立第五中学校 約600m(徒歩約8分) |
Features pickup 特徴ピックアップ | | System kitchen / Bathroom Dryer / Yang per good / All room storage / Flat to the station / A quiet residential area / Around traffic fewer / Or more before road 6m / Japanese-style room / Washbasin with shower / Face-to-face kitchen / Shutter - garage / 3 face lighting / Toilet 2 places / Bathroom 1 tsubo or more / 2-story / South balcony / Double-glazing / Otobasu / Nantei / Underfloor Storage / The window in the bathroom / TV monitor interphone / Ventilation good / Built garage / All room 6 tatami mats or more / City gas / All rooms southwestward / Attic storage / Development subdivision in システムキッチン /浴室乾燥機 /陽当り良好 /全居室収納 /駅まで平坦 /閑静な住宅地 /周辺交通量少なめ /前道6m以上 /和室 /シャワー付洗面台 /対面式キッチン /シャッタ-車庫 /3面採光 /トイレ2ヶ所 /浴室1坪以上 /2階建 /南面バルコニー /複層ガラス /オートバス /南庭 /床下収納 /浴室に窓 /TVモニタ付インターホン /通風良好 /ビルトガレージ /全居室6畳以上 /都市ガス /全室南西向き /屋根裏収納 /開発分譲地内 | Price 価格 | | 33,300,000 yen 3330万円 | Floor plan 間取り | | 4LDK 4LDK | Units sold 販売戸数 | | 1 units 1戸 | Land area 土地面積 | | 110.6 sq m 110.6m2 | Building area 建物面積 | | 97.29 sq m 97.29m2 | Driveway burden-road 私道負担・道路 | | Nothing, Northwest 6m width 無、北西6m幅 | Completion date 完成時期(築年月) | | August 2004 2004年8月 | Address 住所 | | Ichikawa City, Chiba Prefecture Ono-cho 3 千葉県市川市大野町3 | Traffic 交通 | | JR Musashino Line "Ichikawa Ono" walk 2 minutes JR武蔵野線「市川大野」歩2分 | Contact お問い合せ先 | | Tomita real estate (Ltd.) TEL: 0800-603-0661 [Toll free] mobile phone ・ Also available from PHS
Caller ID is not notified
Please contact the "saw SUUMO (Sumo)"
If it does not lead, If the real estate company 富田不動産(株)TEL:0800-603-0661【通話料無料】携帯電話・PHSからもご利用いただけます
発信者番号は通知されません
「SUUMO(スーモ)を見た」と問い合わせください
つながらない方、不動産会社の方は
| Building coverage, floor area ratio 建ぺい率・容積率 | | Fifty percent ・ Hundred percent 50%・100% | Time residents 入居時期 | | Consultation 相談 | Land of the right form 土地の権利形態 | | Ownership 所有権 | Structure and method of construction 構造・工法 | | Wooden 2-story 木造2階建 | Use district 用途地域 | | One low-rise 1種低層 | Other limitations その他制限事項 | | Regulations have by the Landscape Act, Residential land development construction regulation area 景観法による規制有、宅地造成工事規制区域 | Overview and notices その他概要・特記事項 | | Facilities: Public Water Supply, Individual septic tank, City gas, Parking: Garage 設備:公営水道、個別浄化槽、都市ガス、駐車場:車庫 | Company profile 会社概要 | | <Mediation> Governor of Chiba Prefecture (13) Article 002126 No. Tomita Real Estate Co., Ltd. Yubinbango272-0805 Ichikawa City, Chiba Prefecture Ono-cho, 2-232 <仲介>千葉県知事(13)第002126号富田不動産(株)〒272-0805 千葉県市川市大野町2-232 |
Local appearance photo現地外観写真 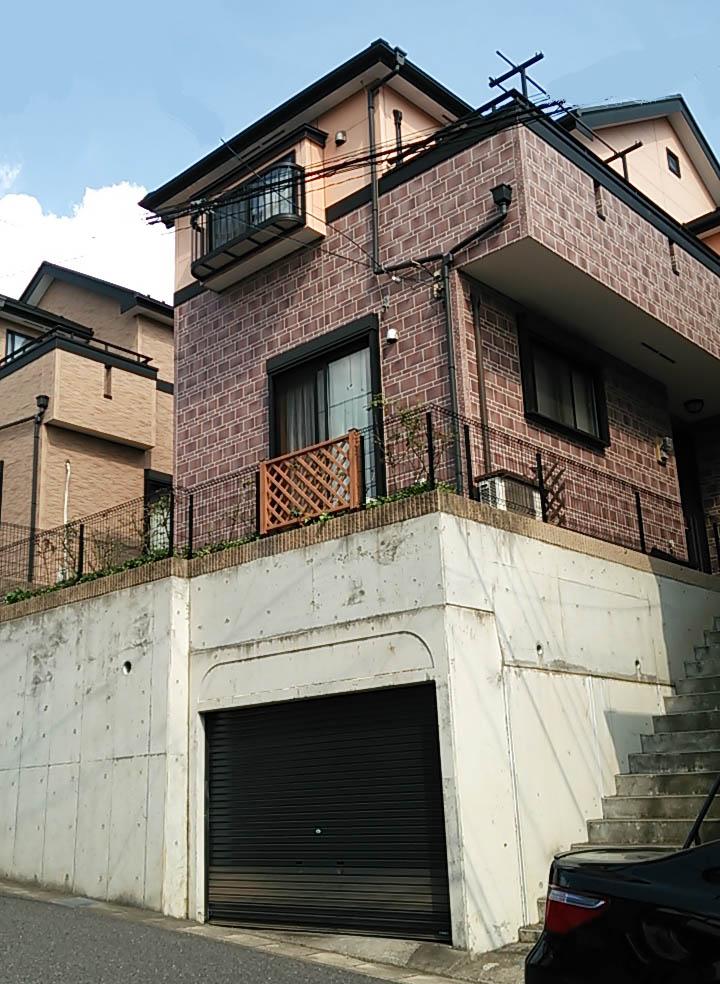 Local (September 2013) Shooting
現地(2013年9月)撮影
Floor plan間取り図 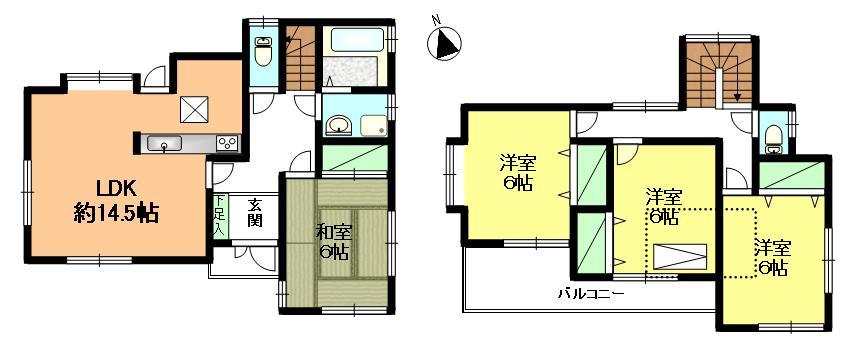 33,300,000 yen, 4LDK, Land area 110.6 sq m , Building area 97.29 sq m 4LDK + Grenier (attic storage)
3330万円、4LDK、土地面積110.6m2、建物面積97.29m2 4LDK+グルニエ(屋根裏収納)
Local appearance photo現地外観写真 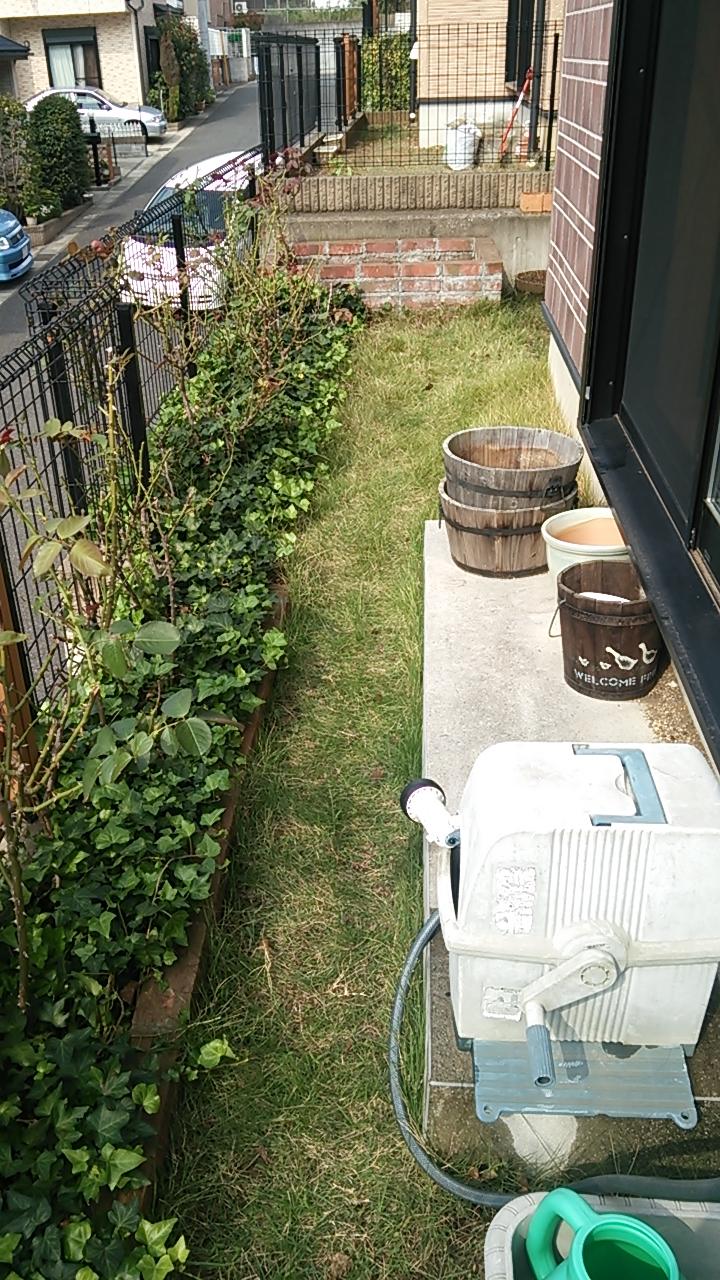 Local (September 2013) Shooting It comes with a water hose in your garden. Gardening can enjoy a wide.
現地(2013年9月)撮影
お庭にも水道ホース付いてます。ガーデニングが楽しめる広さです。
Livingリビング 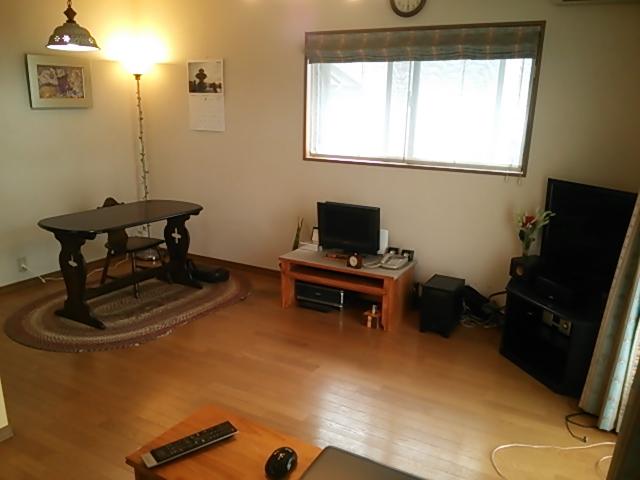 Indoor (September 2013) Shooting The kitchen is the counter kitchen. Hanging cupboard is down-wall.
室内(2013年9月)撮影
キッチンはカウンターキッチンです。
吊戸棚はダウンウォール式です。
Non-living roomリビング以外の居室 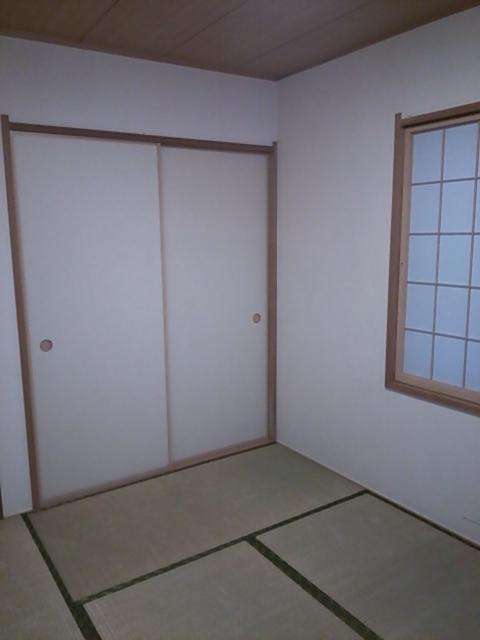 Indoor (September 2013) Shooting It is the room very clean your. All room with storage.
室内(2013年9月)撮影
室内大変綺麗にお使いです。
全居室収納付き。
Local photos, including front road前面道路含む現地写真 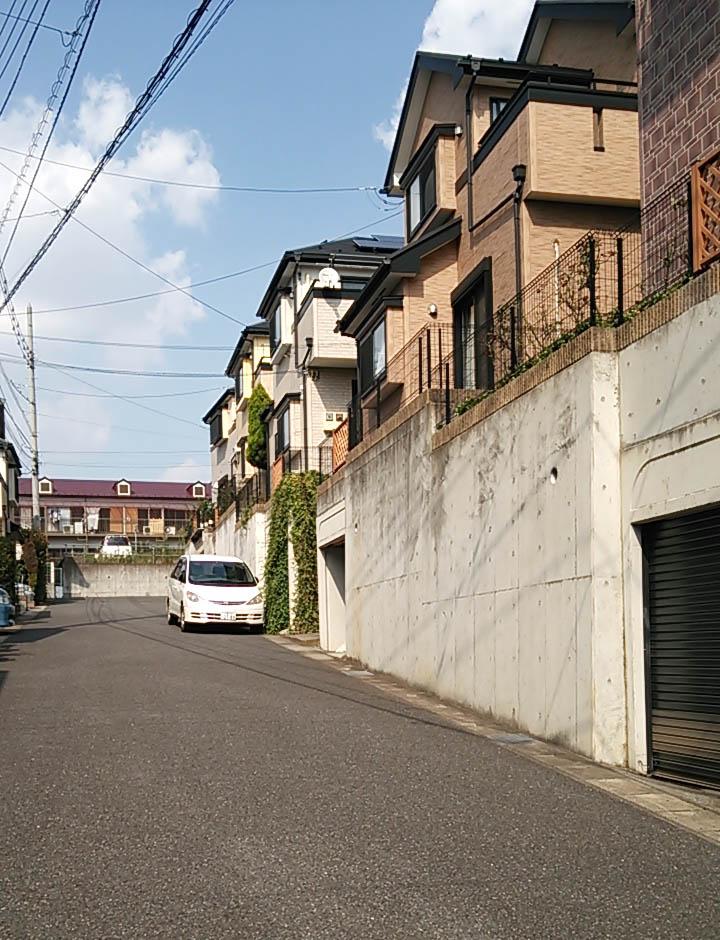 Local (September 2013) Shooting
現地(2013年9月)撮影
Location
|







