Used Homes » Kanto » Chiba Prefecture » Ichikawa
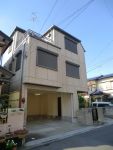 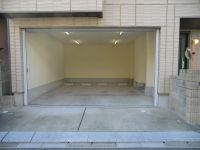
| | Ichikawa City, Chiba Prefecture 千葉県市川市 |
| Tokyo Metro Tozai Line "Minamigyotoku" walk 16 minutes 東京メトロ東西線「南行徳」歩16分 |
| Immediate Available, System kitchen, All room storage, Flat to the station, Face-to-face kitchen, Security enhancement, Toilet 2 places, Southeast direction, Warm water washing toilet seat, The window in the bathroom, TV monitor interphone, All room off 即入居可、システムキッチン、全居室収納、駅まで平坦、対面式キッチン、セキュリティ充実、トイレ2ヶ所、東南向き、温水洗浄便座、浴室に窓、TVモニタ付インターホン、全居室フ |
Features pickup 特徴ピックアップ | | Immediate Available / System kitchen / All room storage / Flat to the station / Face-to-face kitchen / Security enhancement / Toilet 2 places / Southeast direction / Warm water washing toilet seat / The window in the bathroom / TV monitor interphone / All living room flooring / Good view / Three-story or more / All rooms facing southeast 即入居可 /システムキッチン /全居室収納 /駅まで平坦 /対面式キッチン /セキュリティ充実 /トイレ2ヶ所 /東南向き /温水洗浄便座 /浴室に窓 /TVモニタ付インターホン /全居室フローリング /眺望良好 /3階建以上 /全室東南向き | Price 価格 | | 39,800,000 yen 3980万円 | Floor plan 間取り | | 2LDK 2LDK | Units sold 販売戸数 | | 1 units 1戸 | Total units 総戸数 | | 1 units 1戸 | Land area 土地面積 | | 72.66 sq m (registration) 72.66m2(登記) | Building area 建物面積 | | 126.05 sq m (registration), Among the first floor garage 32.63 sq m 126.05m2(登記)、うち1階車庫32.63m2 | Driveway burden-road 私道負担・道路 | | Nothing, Southeast 6m width (contact the road width 8.6m), Northeast 4m width (contact the road width 8.3m) 無、南東6m幅(接道幅8.6m)、北東4m幅(接道幅8.3m) | Completion date 完成時期(築年月) | | March 2003 2003年3月 | Address 住所 | | Ichikawa City, Chiba Prefecture Hiroo 1 千葉県市川市広尾1 | Traffic 交通 | | Tokyo Metro Tozai Line "Minamigyotoku" walk 16 minutes 東京メトロ東西線「南行徳」歩16分
| Related links 関連リンク | | [Related Sites of this company] 【この会社の関連サイト】 | Person in charge 担当者より | | Person in charge of real-estate and building chief Naohiro Nose Age: 30 Daigyokai Experience: 10 years of the Tozai Line, Chiba Prefecture area everyone, I grew up in Kamagaya, Now live in Minami-Funabashi, All the time Chiba prefecture also now from when I was with Monogokoro! "Nose-kun! Also ask also when the son! And diligence so as to be told. "! 担当者宅建主任 能勢尚宏年齢:30代業界経験:10年東西線千葉県エリアのみなさま、私は鎌ヶ谷で育ち、いまは南船橋に暮らす、モノゴコロついたころから今もずーっと千葉県民です!「能勢くん!また息子の時も頼むよ!」って言われるよう精進します! | Contact お問い合せ先 | | TEL: 0120-984841 [Toll free] Please contact the "saw SUUMO (Sumo)" TEL:0120-984841【通話料無料】「SUUMO(スーモ)を見た」と問い合わせください | Building coverage, floor area ratio 建ぺい率・容積率 | | 60% ・ 200% 60%・200% | Time residents 入居時期 | | Immediate available 即入居可 | Land of the right form 土地の権利形態 | | Ownership 所有権 | Structure and method of construction 構造・工法 | | Steel frame three-story 鉄骨3階建 | Construction 施工 | | Co., Ltd. Sekisui House (株)積水ハウス | Use district 用途地域 | | One dwelling 1種住居 | Other limitations その他制限事項 | | Landscape district 景観地区 | Overview and notices その他概要・特記事項 | | Contact: Chief Naohiro Nose, Facilities: Public Water Supply, This sewage, City gas, Building confirmation number: No. 2002-03-0536, Parking: Garage 担当者:主任 能勢尚宏、設備:公営水道、本下水、都市ガス、建築確認番号:第2002-03-0536号、駐車場:車庫 | Company profile 会社概要 | | <Mediation> Minister of Land, Infrastructure and Transport (6) No. 004,139 (one company) Real Estate Association (Corporation) metropolitan area real estate Fair Trade Council member (Ltd.) Daikyo Riarudo Monzennakacho shop / Telephone reception → Headquarters: Tokyo Yubinbango135-0048, Koto-ku, Tokyo Monzennakacho 1-6-12 Monzennakacho MA building the fifth floor <仲介>国土交通大臣(6)第004139号(一社)不動産協会会員 (公社)首都圏不動産公正取引協議会加盟(株)大京リアルド門前仲町店/電話受付→本社:東京〒135-0048 東京都江東区門前仲町1-6-12 門前仲町MAビル5階 |
Local appearance photo現地外観写真 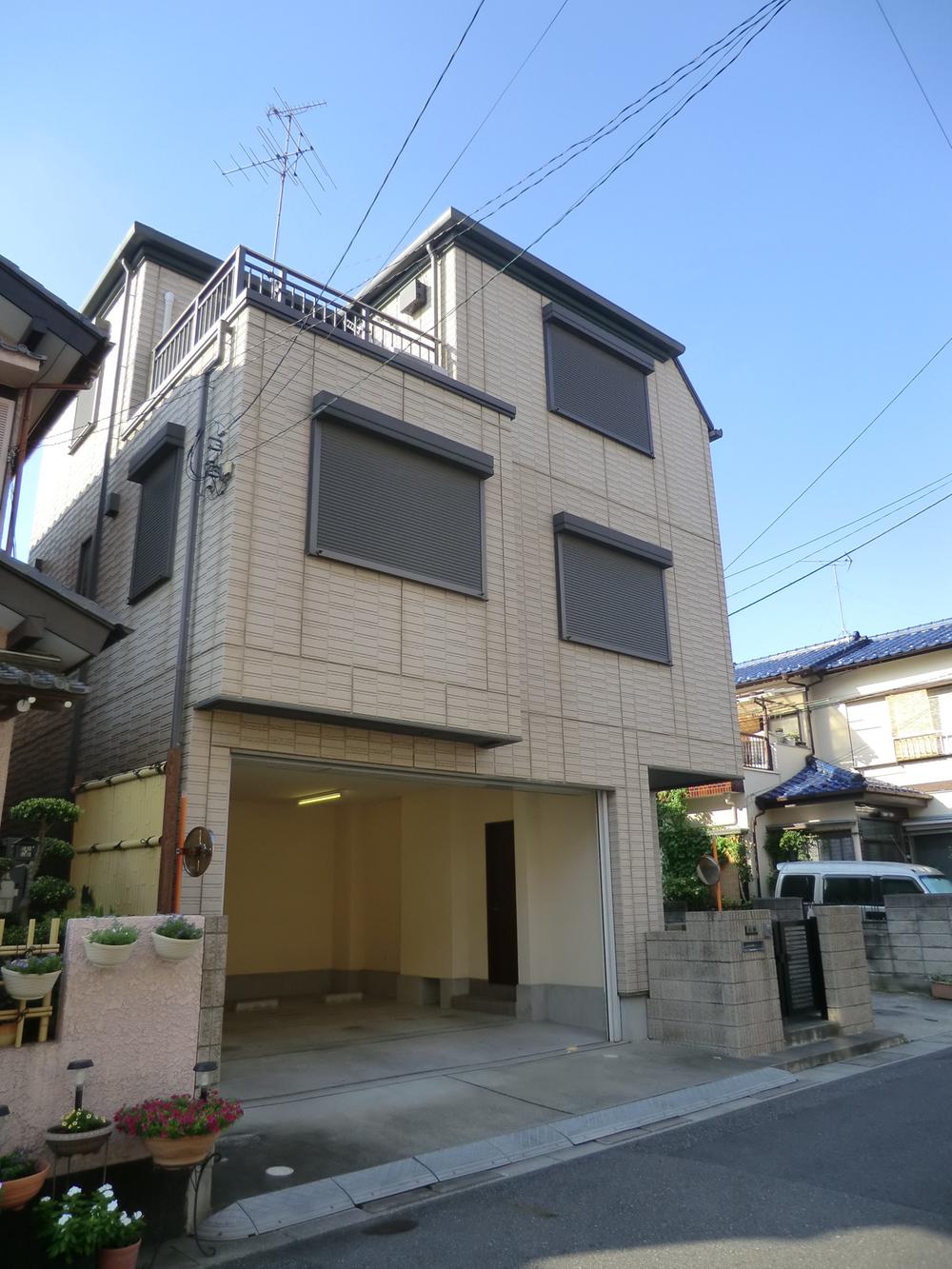 3-story southeast corner lot, Sekisui House, Ltd. construction (September 2013) Shooting
東南角地の3階建、積水ハウス株式会社施工(2013年9月)撮影
Parking lot駐車場 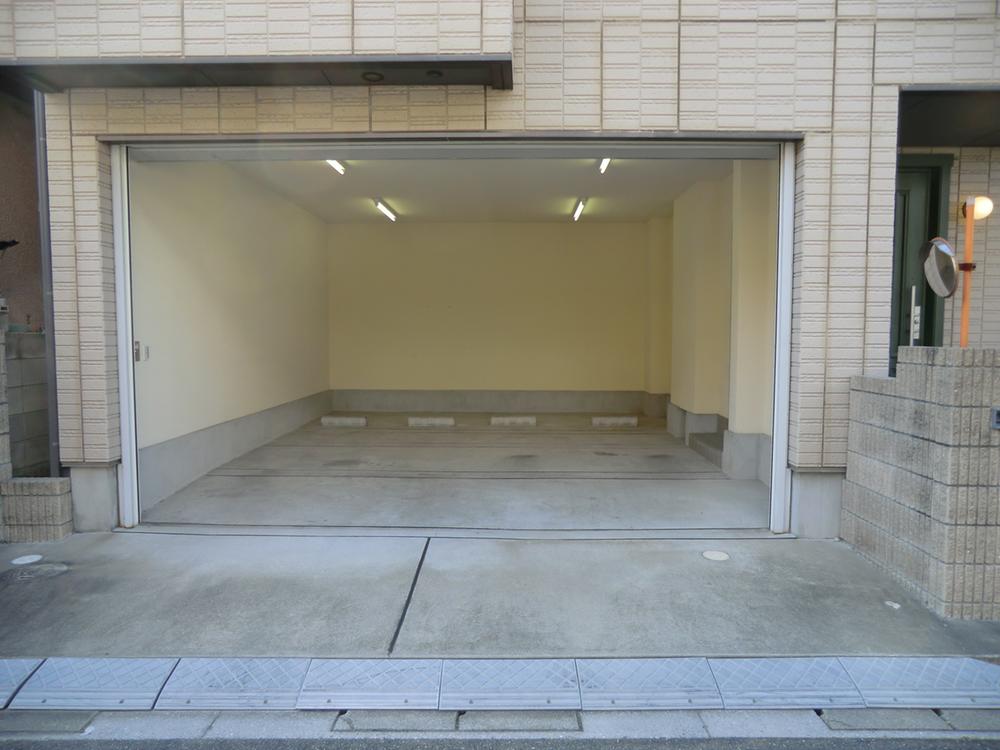 First floor garage (September 2013) Shooting
1階ガレージ(2013年9月)撮影
Floor plan間取り図 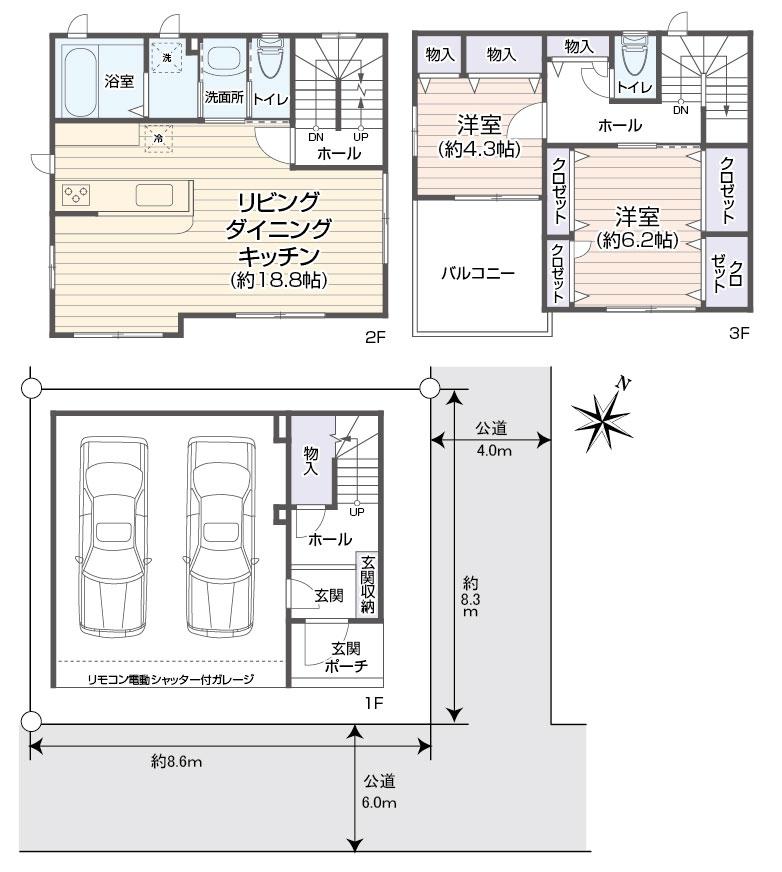 39,800,000 yen, 2LDK, Land area 72.66 sq m , Building area 126.05 sq m
3980万円、2LDK、土地面積72.66m2、建物面積126.05m2
Livingリビング 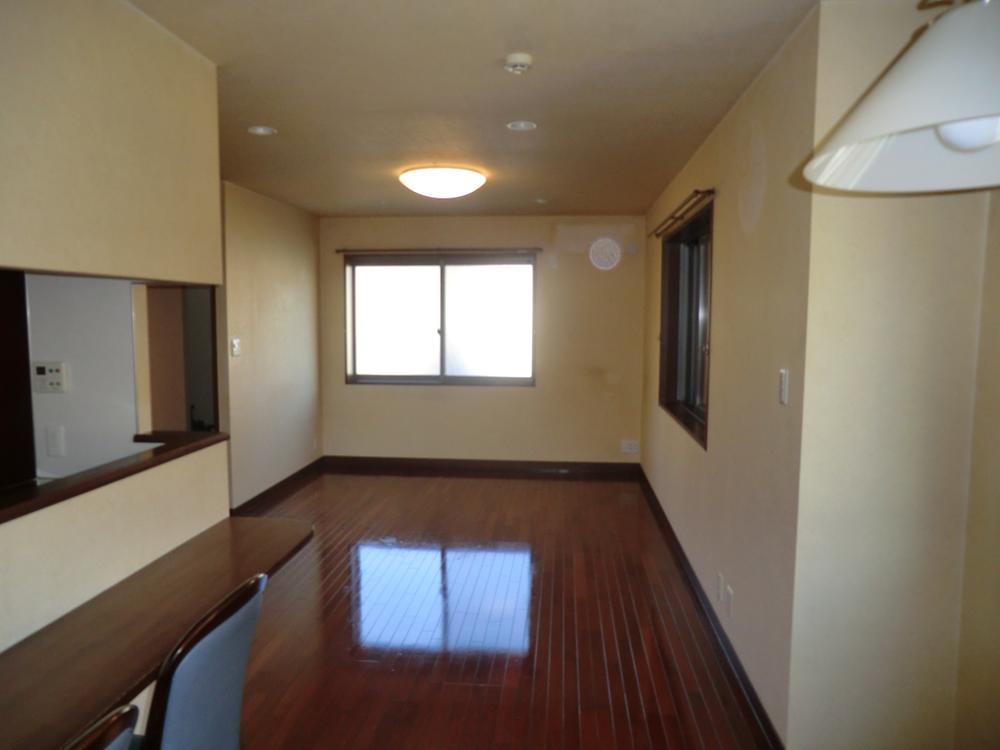 Indoor (September 2013) Shooting
室内(2013年9月)撮影
Non-living roomリビング以外の居室 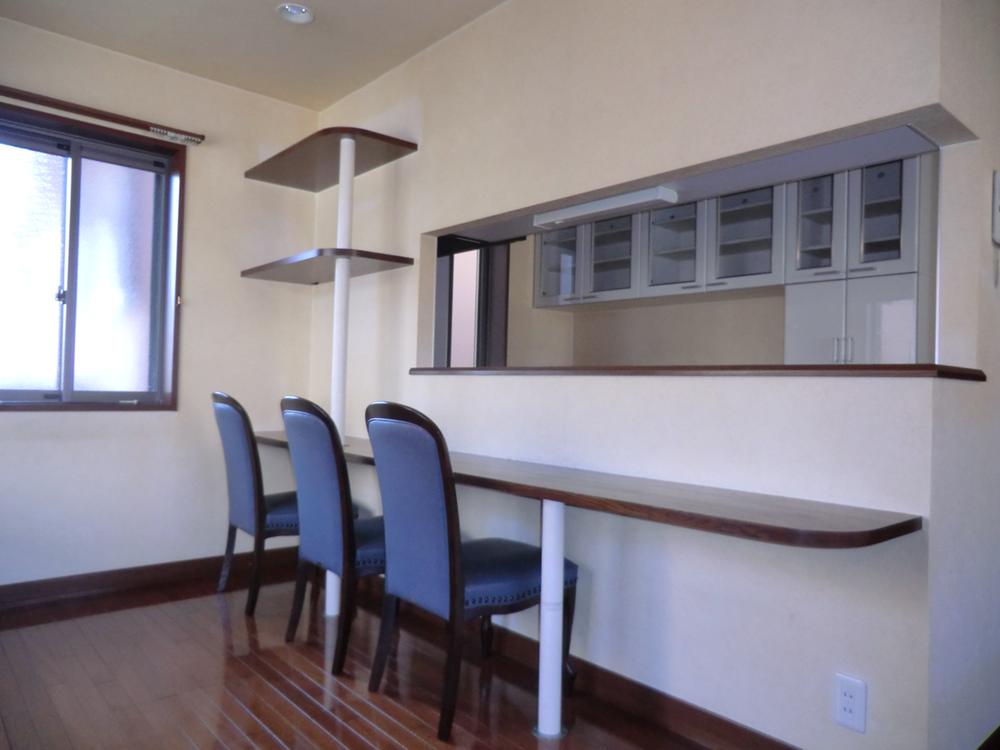 With a counter table dining (September 2013) Shooting
カウンターテーブル付のダイニング(2013年9月)撮影
Local photos, including front road前面道路含む現地写真 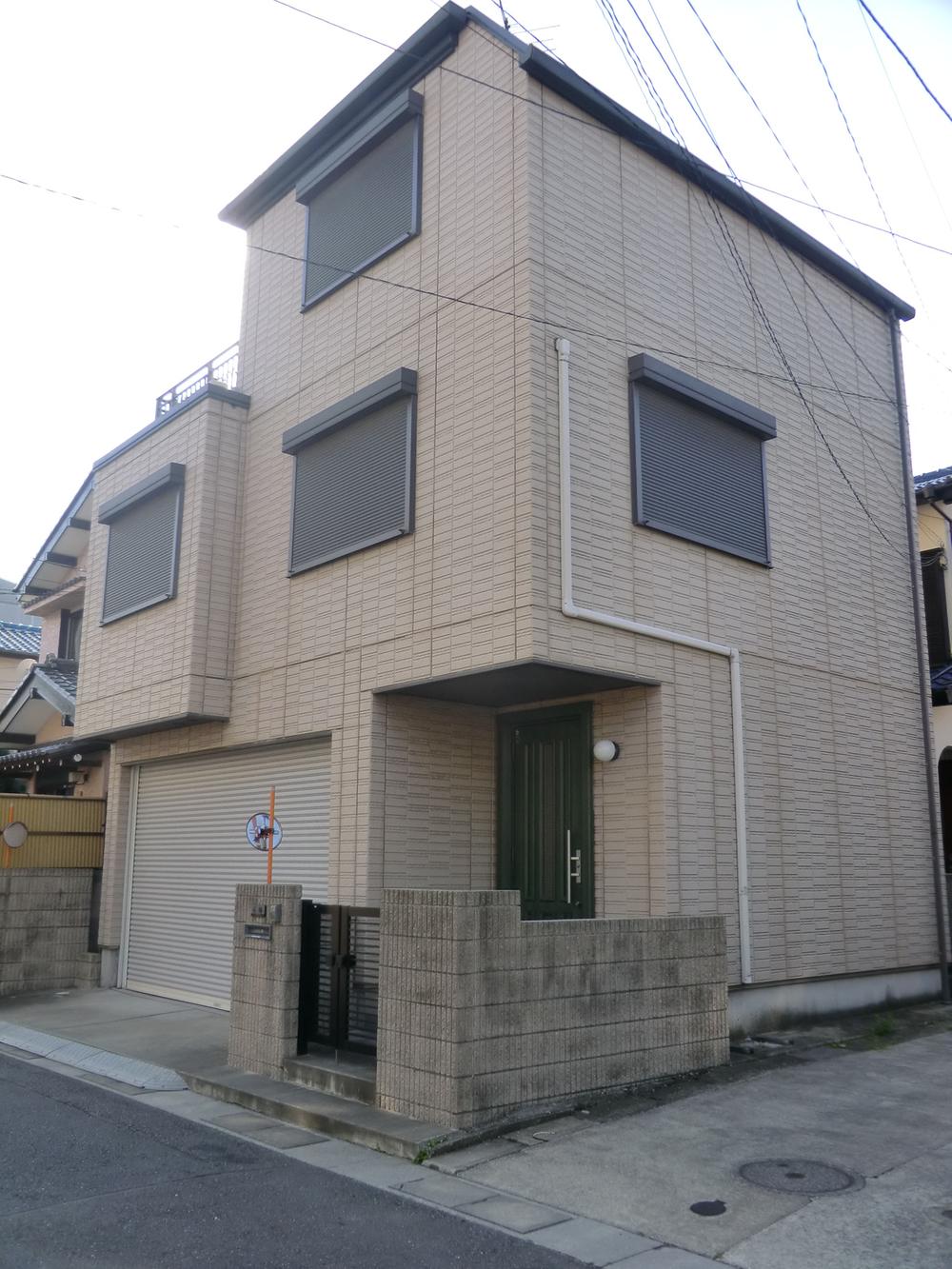 Southeast side width 6.0m, Northeast side width 4.0m (9 May 2013) Shooting
南東側幅員6.0m、北東側幅員4.0m(2013年9月)撮影
Kitchenキッチン 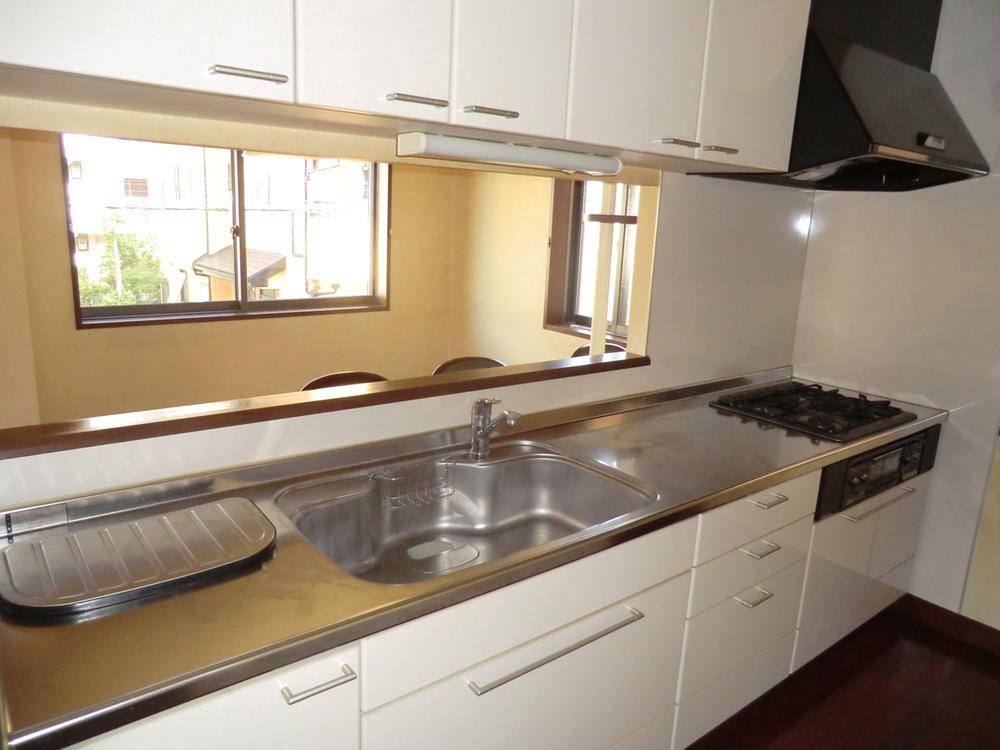 System Kitchen (September 2013) Shooting
システムキッチン(2013年9月)撮影
Bathroom浴室 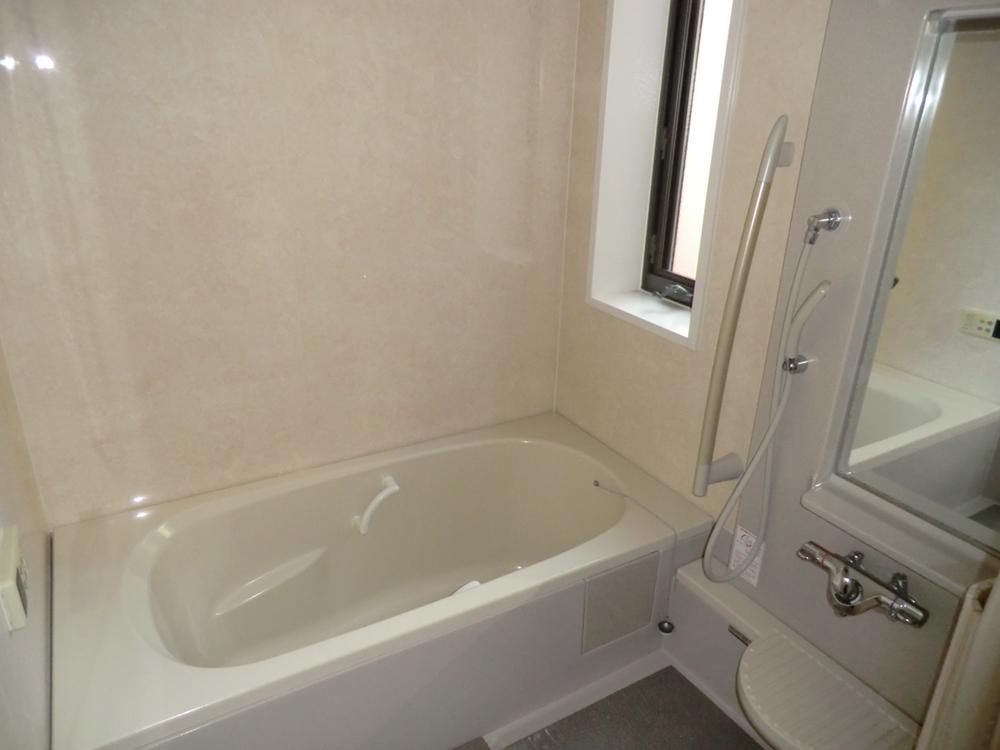 Window with Otobasu (September 2013) Shooting
窓付きオートバス(2013年9月)撮影
Toiletトイレ 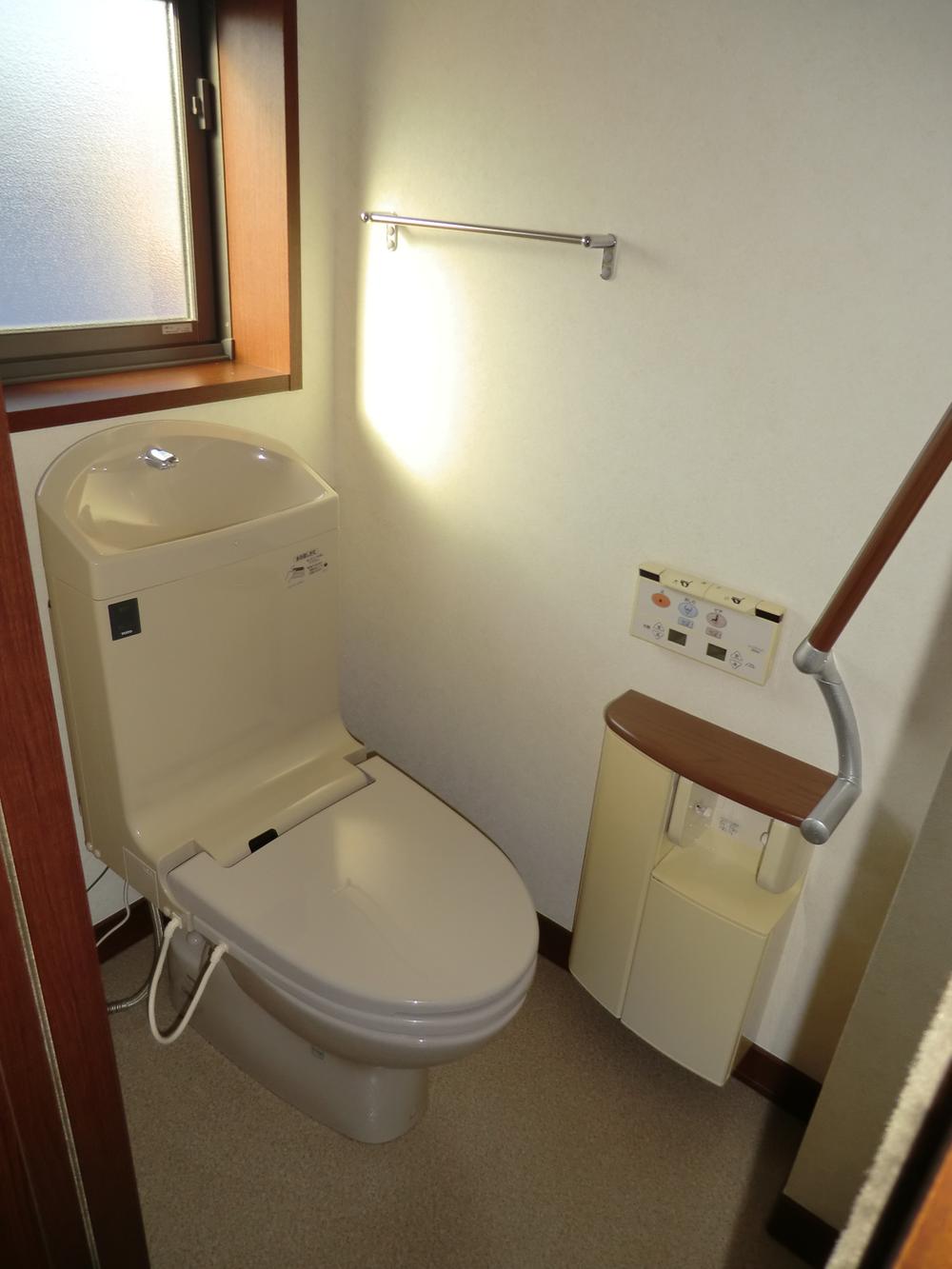 The third floor of the toilet (September 2013) Shooting
3階のトイレ(2013年9月)撮影
Balconyバルコニー 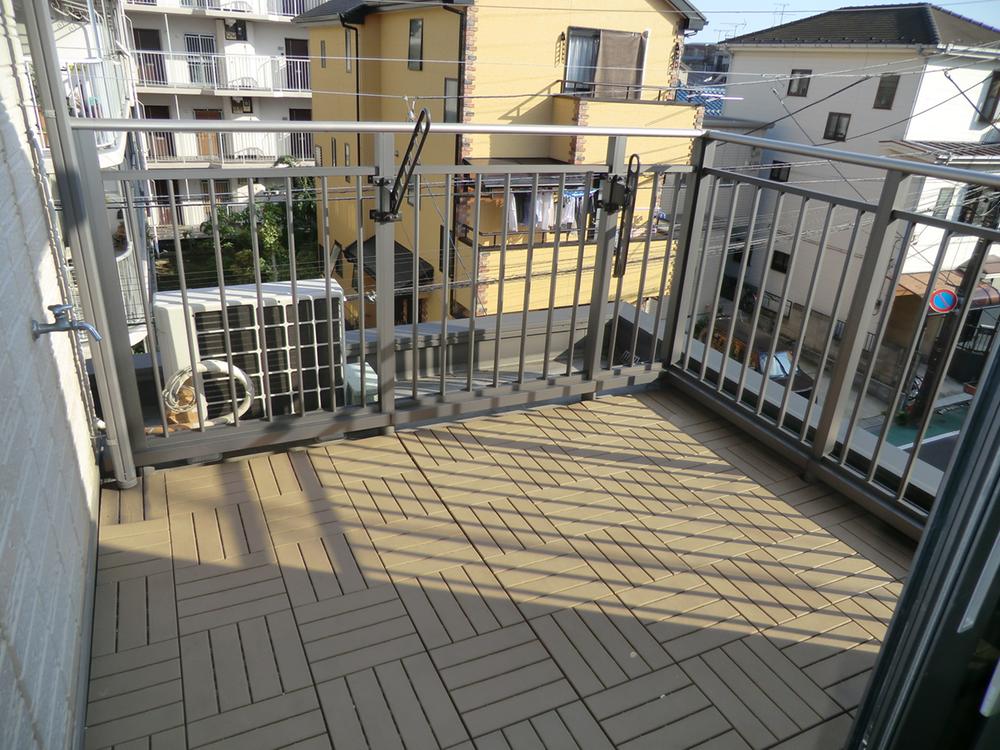 Local (September 2013) Shooting
現地(2013年9月)撮影
Entrance玄関 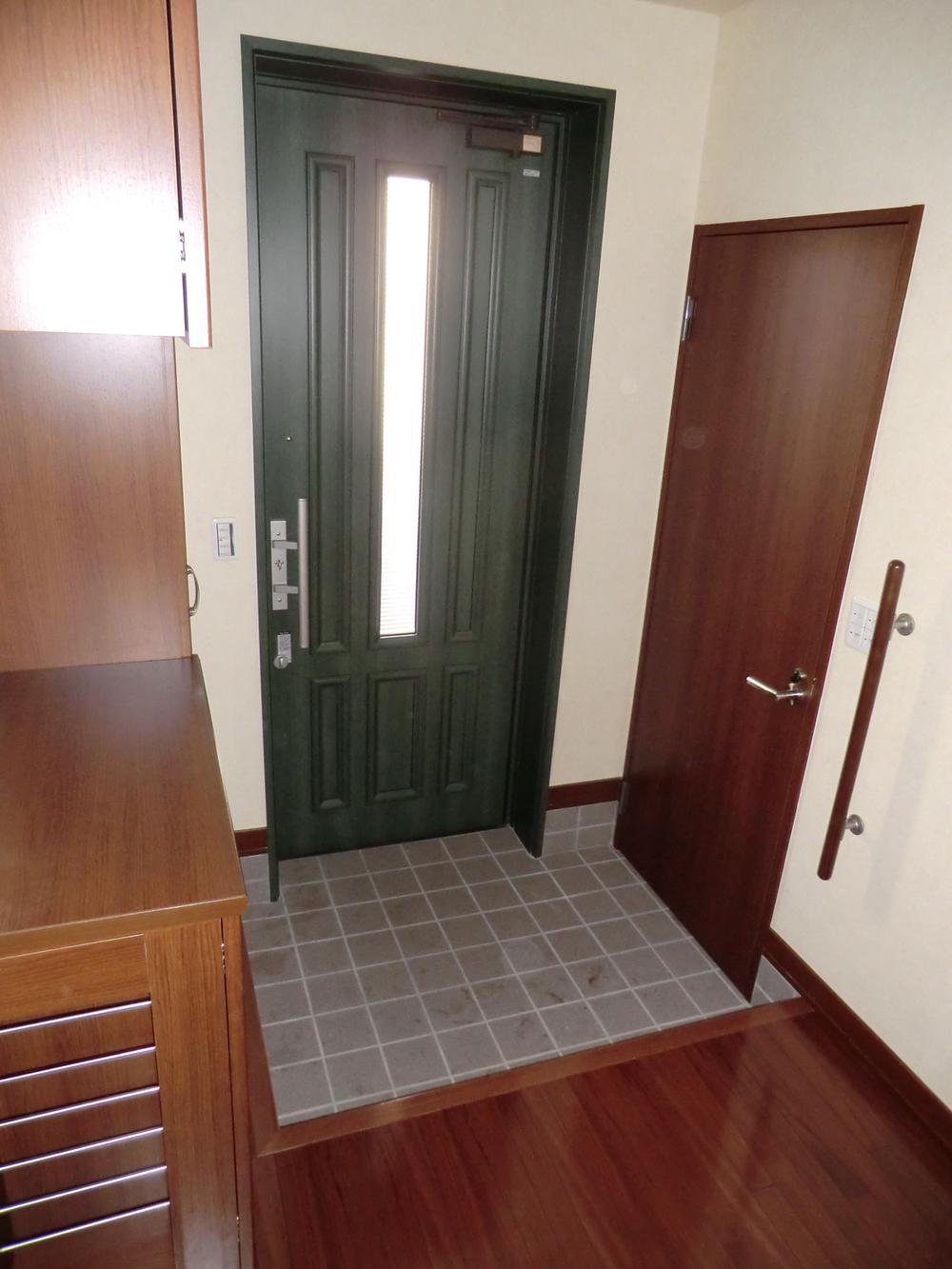 First floor entrance (September 2013) Shooting
1階玄関(2013年9月)撮影
Wash basin, toilet洗面台・洗面所 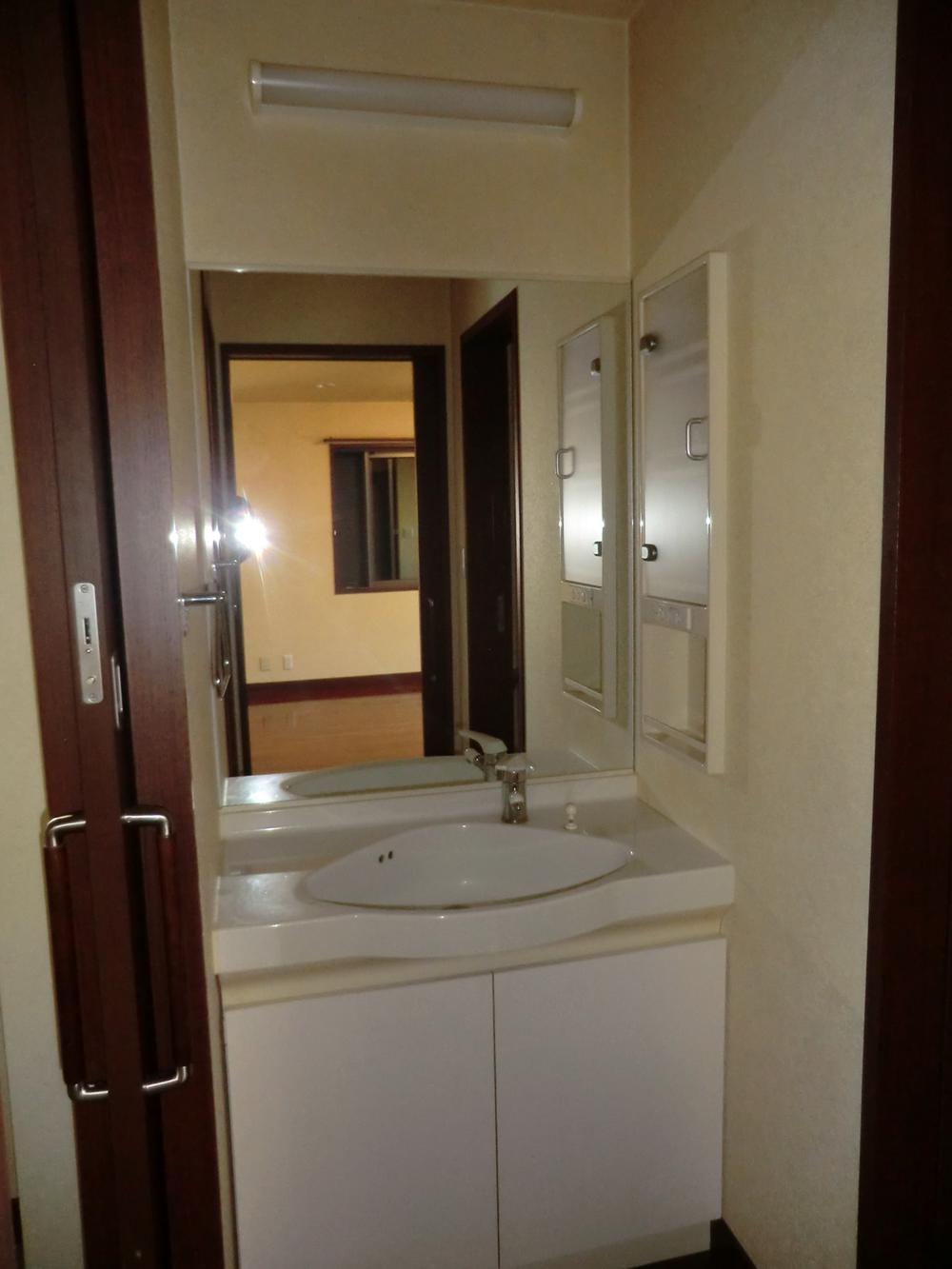 Indoor (September 2013) Shooting
室内(2013年9月)撮影
Non-living roomリビング以外の居室 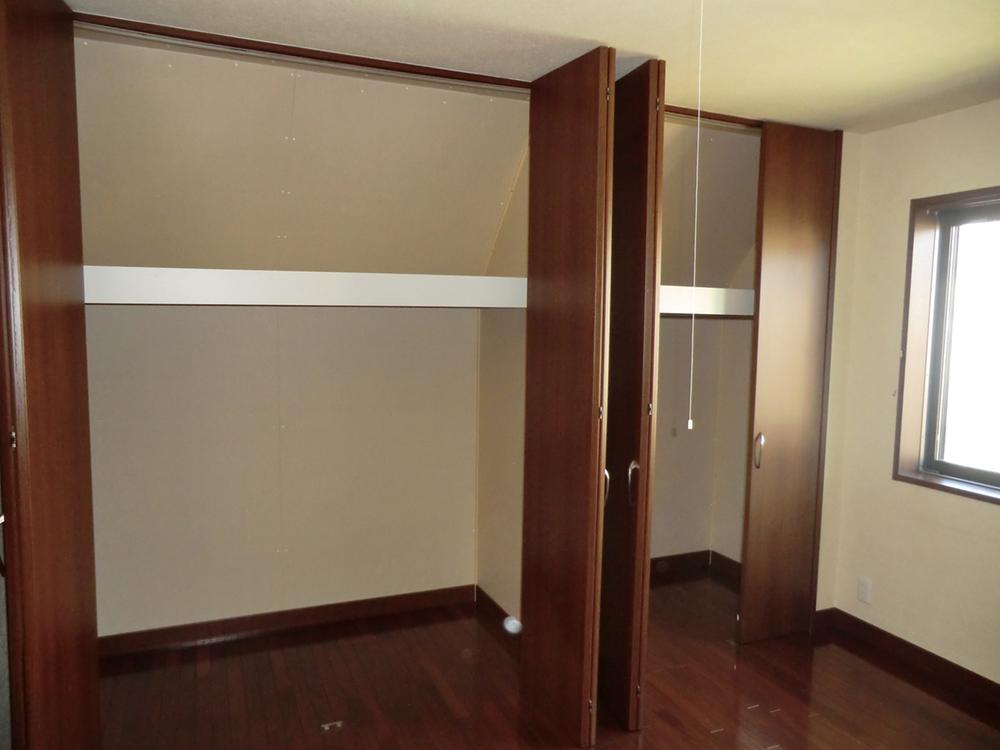 3 Kaiyoshitsu (September 2013) Shooting
3階洋室(2013年9月)撮影
Location
|














