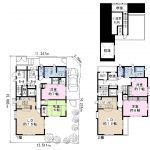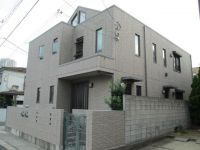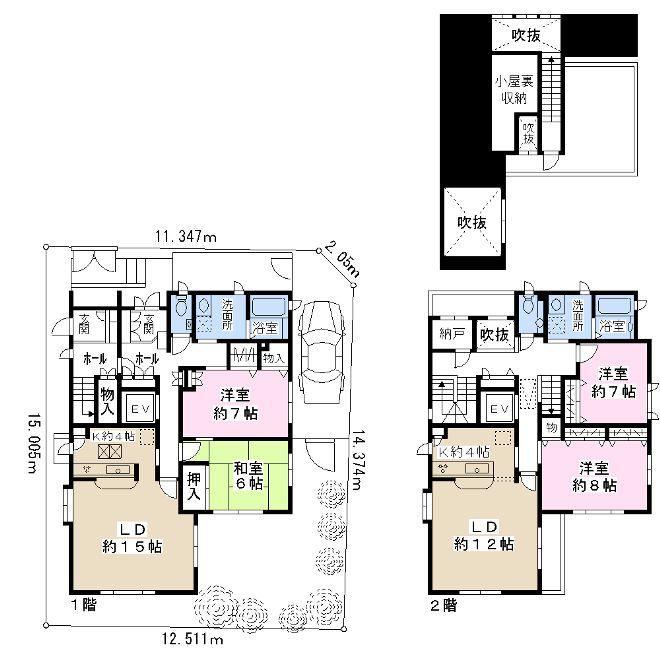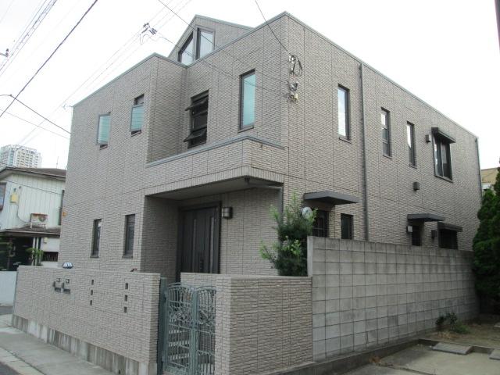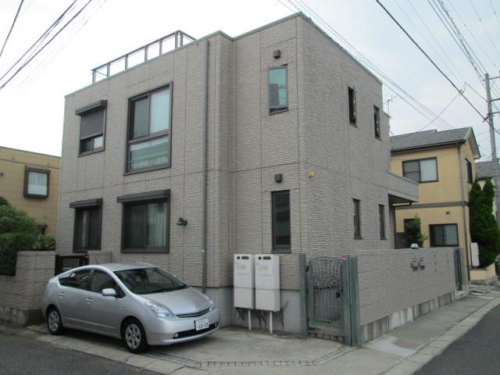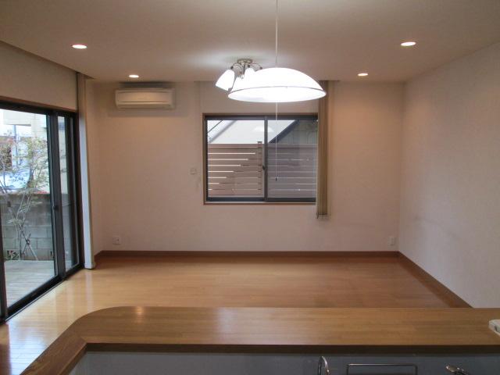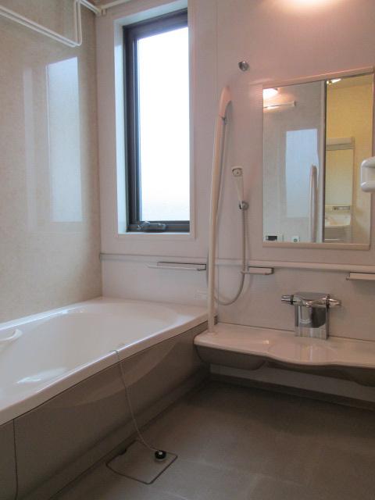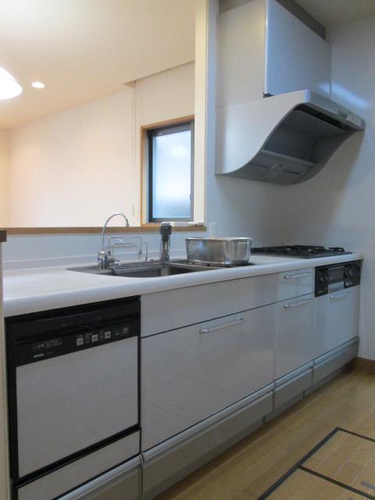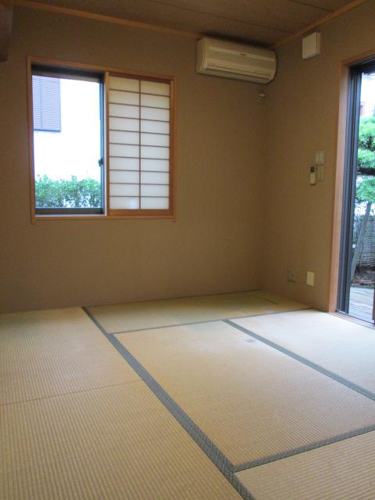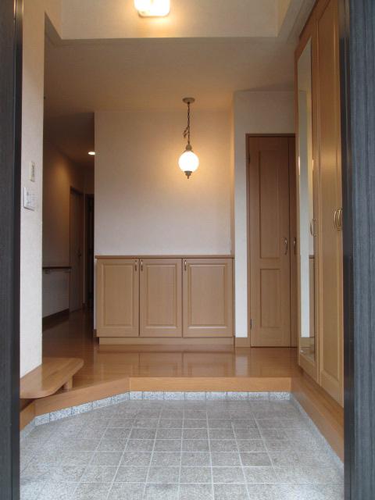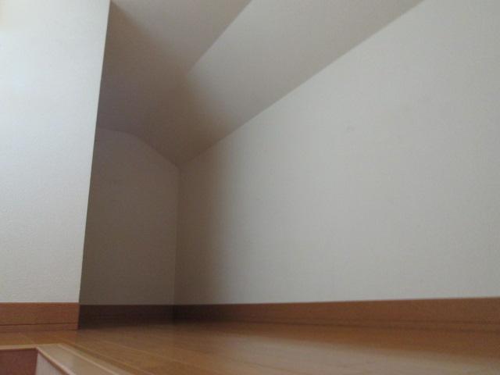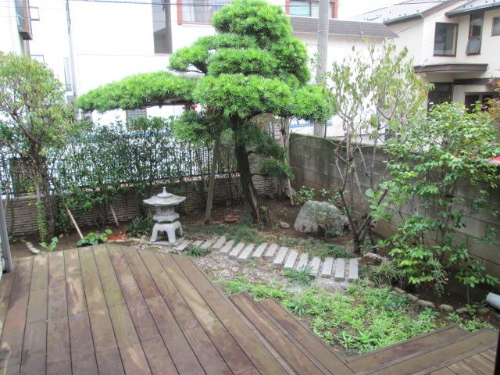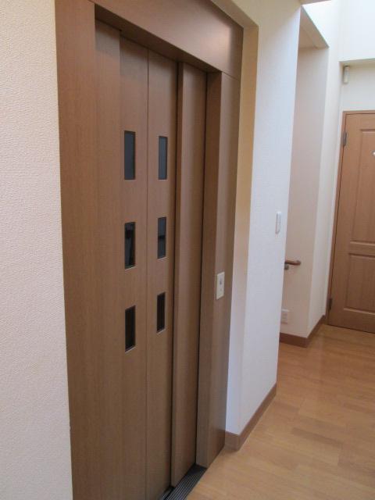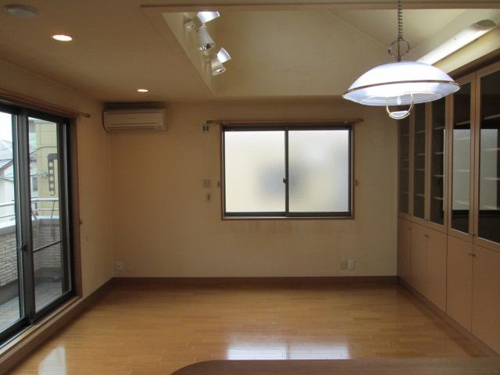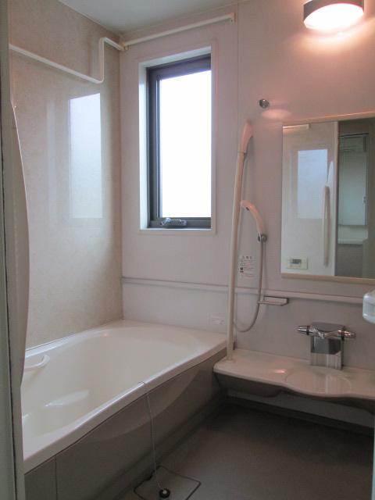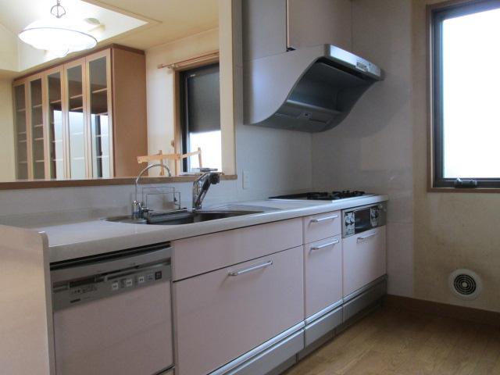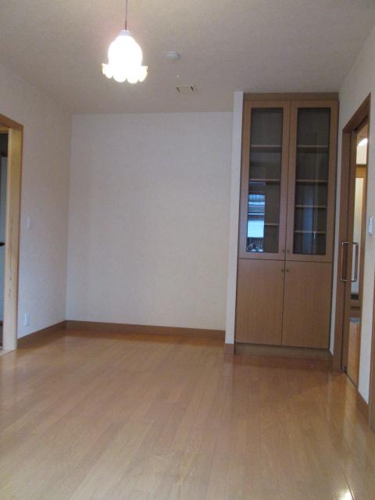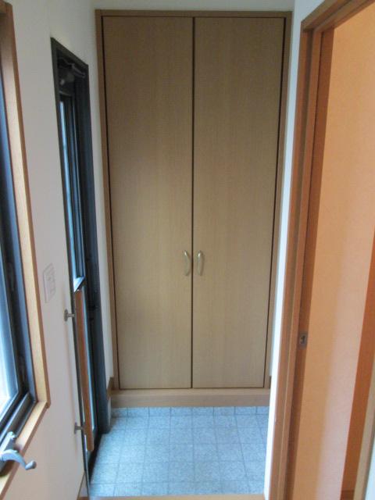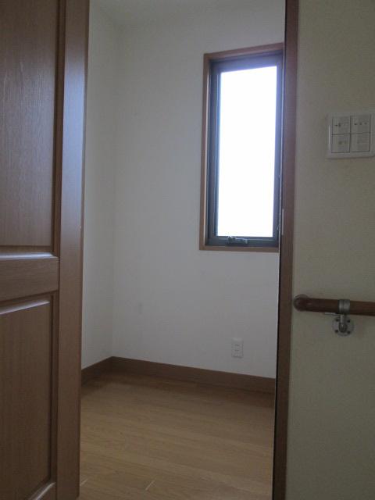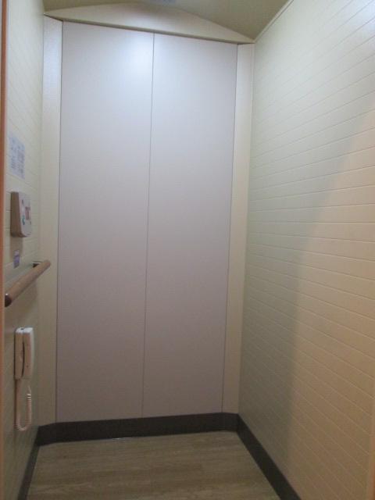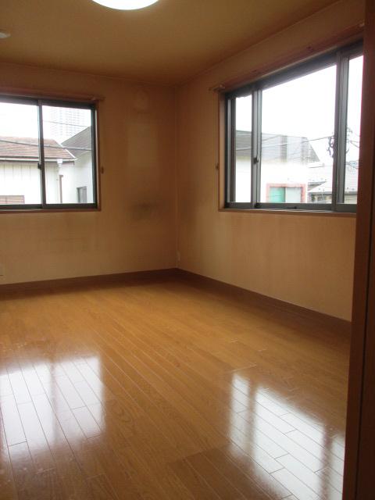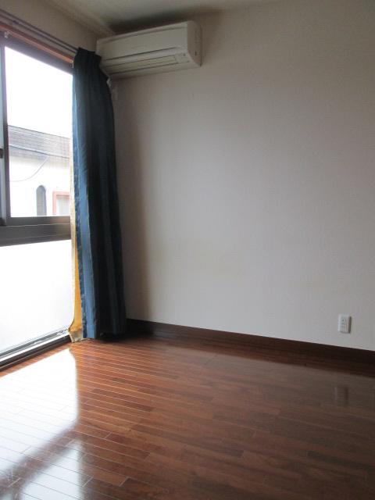|
|
Ichikawa City, Chiba Prefecture
千葉県市川市
|
|
JR Sobu Line "Motoyawata" walk 13 minutes
JR総武線「本八幡」歩13分
|
|
Sekisui House, construction of 2 family residential home Mato elevators There are the spacious of more than six quires all room
積水ハウス施工の2世帯向け住宅ホームエレベーターがあります全居室6帖以上のゆったりした間取
|
|
There are entrance two places of separation type roof balcony
玄関2か所の分離タイプルーフバルコニーがあります
|
Features pickup 特徴ピックアップ | | Immediate Available / 2 along the line more accessible / Land 50 square meters or more / Facing south / System kitchen / Bathroom Dryer / LDK15 tatami mats or more / Corner lot / Japanese-style room / Shaping land / Face-to-face kitchen / 2-story / Underfloor Storage / The window in the bathroom / TV monitor interphone / All room 6 tatami mats or more / roof balcony / 2 family house / Attic storage / Floor heating 即入居可 /2沿線以上利用可 /土地50坪以上 /南向き /システムキッチン /浴室乾燥機 /LDK15畳以上 /角地 /和室 /整形地 /対面式キッチン /2階建 /床下収納 /浴室に窓 /TVモニタ付インターホン /全居室6畳以上 /ルーフバルコニー /2世帯住宅 /屋根裏収納 /床暖房 |
Event information イベント情報 | | Taisei the back in the real estate sales, As we can so as to correspond to any consultation about the house, It started a "concierge service" of real estate. "Law on Real Estate ・ Tax / Buying and selling ・ Operation / Rent ・ management / Architecture ・ Renovation ", etc., Professional staff will be happy to answer for a variety of consultation. Because it does not take the cost, Please feel free to contact us. Concierge desk Reception time 10 o'clock ~ At 18 (Wednesday regular holiday) FAX are accepted 24 hours. Telephone number (toll-free) 0120-938-596FAX 03-3567-3933 / ) Consultation in from the mail is also available. 大成有楽不動産販売では、住まいに関するあらゆるご相談に対応させていただけるように、不動産の「コンシェルジュサービス」を始めました。不動産に関する「法律・税務/売買・運用/賃貸・管理/建築・リフォーム」など、様々なご相談に対して専門スタッフがお答えさせていただきます。費用はかかりませんので、お気軽にご相談ください。コンシェルジュデスク 受付時間 10時 ~ 18時(水曜日定休) FAXは24時間受け付けております。電話番号(フリーコール) 0120-938-596FAX 03-3567-3933 ホームページ(www.ietan.jp/)よりメールでご相談も可能です。 |
Price 価格 | | 115 million yen 1億1500万円 |
Floor plan 間取り | | 2LLDDKK 2LLDDKK |
Units sold 販売戸数 | | 1 units 1戸 |
Land area 土地面積 | | 198.64 sq m (60.08 tsubo) (Registration) 198.64m2(60.08坪)(登記) |
Building area 建物面積 | | 184.4 sq m (55.78 tsubo) (Registration) 184.4m2(55.78坪)(登記) |
Driveway burden-road 私道負担・道路 | | Nothing, North 4m width, East 4m width 無、北4m幅、東4m幅 |
Completion date 完成時期(築年月) | | December 2003 2003年12月 |
Address 住所 | | Ichikawa City, Chiba Prefecture Hirata 1 千葉県市川市平田1 |
Traffic 交通 | | JR Sobu Line "Motoyawata" walk 13 minutes Keisei Main Line "Kanno" walk 6 minutes
Toei Shinjuku Line "Motoyawata" walk 8 minutes JR総武線「本八幡」歩13分京成本線「菅野」歩6分
都営新宿線「本八幡」歩8分
|
Related links 関連リンク | | [Related Sites of this company] 【この会社の関連サイト】 |
Person in charge 担当者より | | Person in charge of real-estate and building Kobashi Eiichiro Age: 30 Daigyokai Experience: 15 years Ichikawa City resident. We will my best effort to add to the expectations of everyone. 担当者宅建小橋 英一郎年齢:30代業界経験:15年市川市在住。皆様のご期待に添えるよう精一杯努めてまいります。 |
Contact お問い合せ先 | | TEL: 0800-603-0216 [Toll free] mobile phone ・ Also available from PHS
Caller ID is not notified
Please contact the "saw SUUMO (Sumo)"
If it does not lead, If the real estate company TEL:0800-603-0216【通話料無料】携帯電話・PHSからもご利用いただけます
発信者番号は通知されません
「SUUMO(スーモ)を見た」と問い合わせください
つながらない方、不動産会社の方は
|
Building coverage, floor area ratio 建ぺい率・容積率 | | Fifty percent ・ Hundred percent 50%・100% |
Time residents 入居時期 | | Immediate available 即入居可 |
Land of the right form 土地の権利形態 | | Ownership 所有権 |
Structure and method of construction 構造・工法 | | Light-gauge steel 2-story 軽量鉄骨2階建 |
Construction 施工 | | Sekisui House, Ltd. 積水ハウス |
Use district 用途地域 | | One low-rise 1種低層 |
Overview and notices その他概要・特記事項 | | Contact: Kobashi Eiichiro, Facilities: Public Water Supply, This sewage, City gas, Parking: car space 担当者:小橋 英一郎、設備:公営水道、本下水、都市ガス、駐車場:カースペース |
Company profile 会社概要 | | <Mediation> Minister of Land, Infrastructure and Transport (8) No. 003,394 (one company) Real Estate Association (Corporation) metropolitan area real estate Fair Trade Council member Taisei the back Real Estate Sales Co., Ltd. Motoyawata office Yubinbango272-0023 Ichikawa, Chiba Prefecture Minamiyahata 4-2-3 round ball first building the fourth floor <仲介>国土交通大臣(8)第003394号(一社)不動産協会会員 (公社)首都圏不動産公正取引協議会加盟大成有楽不動産販売(株)本八幡営業所〒272-0023 千葉県市川市南八幡4-2-3 丸玉第一ビル4階 |
