Used Homes » Kanto » Chiba Prefecture » Ichikawa
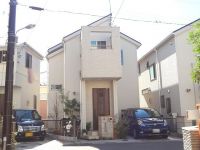 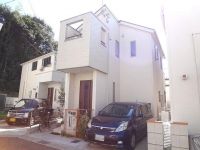
| | Ichikawa City, Chiba Prefecture 千葉県市川市 |
| JR Musashino Line "Ichikawa Ono" walk 9 minutes JR武蔵野線「市川大野」歩9分 |
| "Ichikawa Ono" station 9 minute walk (720m), August 2011 Built !! Porras construction old subdivision in !! 「市川大野」駅徒歩9分(720m)、平成23年8月築!!ポラス施工旧分譲地内!! |
| ● convenient station walk 9 minutes commuting (720m) !! ● fully equipped !! LD floor heating, Bathroom ventilation dryer, Mist sauna, Low-e glass, Electric shutter (living), Water filter, TV monitor, Energy-saving water heater (Eco Jaws) ● living ceiling height 2.7m, There is a sense of relief in the Haidoa 2.5m ● You can guarantee inheritance of house cleaning pass ● Porras at seller. ● 1 floor of the stepped Japanese-style room 4.5 tatami mats are available for use in the multi-purpose. ● You can smooth the guidance and by all means please contact with a look at once please see !! "SUUMO". ●通勤通学に便利な駅徒歩9分(720m)!!●充実の設備!! LD床暖房、浴室換気乾燥機、ミストサウナ、Low-eガラス、電動シャッター(リビング)、浄水器、TVモニター、省エネ給湯器(エコジョーズ)●リビング天井高2.7m、ハイドア2.5mで開放感があります●売主にてハウスクリーニング渡し●ポラスの保証継承できます。●1階の段差和室4.5畳は多目的にご使用頂けます。●是非一度ご覧下さい!!「SUUMO」を見てとお問い合わせいただくとスムーズにご案内できます。 |
Features pickup 特徴ピックアップ | | Bathroom Dryer / All room storage / LDK15 tatami mats or more / Mist sauna / Face-to-face kitchen / Toilet 2 places / Bathroom 1 tsubo or more / 2-story / 2 or more sides balcony / The window in the bathroom / TV monitor interphone / Southwestward / Walk-in closet / Water filter / City gas / Floor heating / Development subdivision in 浴室乾燥機 /全居室収納 /LDK15畳以上 /ミストサウナ /対面式キッチン /トイレ2ヶ所 /浴室1坪以上 /2階建 /2面以上バルコニー /浴室に窓 /TVモニタ付インターホン /南西向き /ウォークインクロゼット /浄水器 /都市ガス /床暖房 /開発分譲地内 | Price 価格 | | 28,900,000 yen 2890万円 | Floor plan 間取り | | 3LDK 3LDK | Units sold 販売戸数 | | 1 units 1戸 | Total units 総戸数 | | 1 units 1戸 | Land area 土地面積 | | 110 sq m (registration) 110m2(登記) | Building area 建物面積 | | 94.4 sq m (registration) 94.4m2(登記) | Driveway burden-road 私道負担・道路 | | Nothing, North 5m width 無、北5m幅 | Completion date 完成時期(築年月) | | August 2011 2011年8月 | Address 住所 | | Ichikawa City, Chiba Prefecture Ono-cho 3 千葉県市川市大野町3 | Traffic 交通 | | JR Musashino Line "Ichikawa Ono" walk 9 minutes JR武蔵野線「市川大野」歩9分 | Person in charge 担当者より | | Person in charge of real-estate and building Nagasaki Kazuyoshi Age: 30 Daigyokai Experience: 13 years recently, It would be more likely to enjoy your referral from the customer, Area and handling products also has been diversifying. Many to learn day-to-day, I feel the depth of the real estate. I will do my best so that you can be the best suggestions for our customers! 担当者宅建長崎 和義年齢:30代業界経験:13年最近では、お客様よりご紹介を頂けることが多くなり、エリアや取扱い商品も多様化してきました。日々学ぶ事が多く、不動産の奥深さを感じております。お客様にとってベストなご提案が出来ますように頑張ります! | Contact お問い合せ先 | | TEL: 0800-603-0714 [Toll free] mobile phone ・ Also available from PHS
Caller ID is not notified
Please contact the "saw SUUMO (Sumo)"
If it does not lead, If the real estate company TEL:0800-603-0714【通話料無料】携帯電話・PHSからもご利用いただけます
発信者番号は通知されません
「SUUMO(スーモ)を見た」と問い合わせください
つながらない方、不動産会社の方は
| Building coverage, floor area ratio 建ぺい率・容積率 | | Fifty percent ・ Hundred percent 50%・100% | Time residents 入居時期 | | February 2014 schedule 2014年2月予定 | Land of the right form 土地の権利形態 | | Ownership 所有権 | Structure and method of construction 構造・工法 | | Wooden 2-story 木造2階建 | Use district 用途地域 | | One low-rise 1種低層 | Overview and notices その他概要・特記事項 | | Contact: Nagasaki Kazuyoshi, Facilities: Public Water Supply, Individual septic tank, City gas, Parking: car space 担当者:長崎 和義、設備:公営水道、個別浄化槽、都市ガス、駐車場:カースペース | Company profile 会社概要 | | <Mediation> Minister of Land, Infrastructure and Transport (11) No. 002401 (the company), Chiba Prefecture Building Lots and Buildings Transaction Business Association (Corporation) metropolitan area real estate Fair Trade Council member (Ltd.) a central residential Porras residence of Information Center Matsudo office Yubinbango271-0091 Matsudo, Chiba Prefecture Honcho 12-11 Akimoto Bill 1 ・ Second floor <仲介>国土交通大臣(11)第002401号(社)千葉県宅地建物取引業協会会員 (公社)首都圏不動産公正取引協議会加盟(株)中央住宅ポラス住まいの情報館 松戸営業所〒271-0091 千葉県松戸市本町12-11 秋本ビル1・2階 |
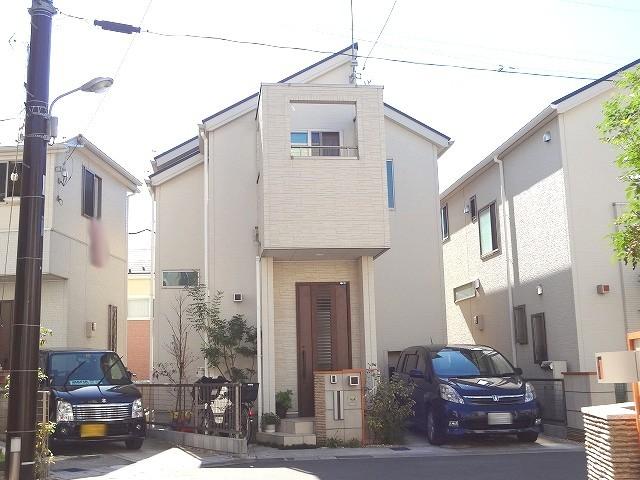 Local appearance photo
現地外観写真
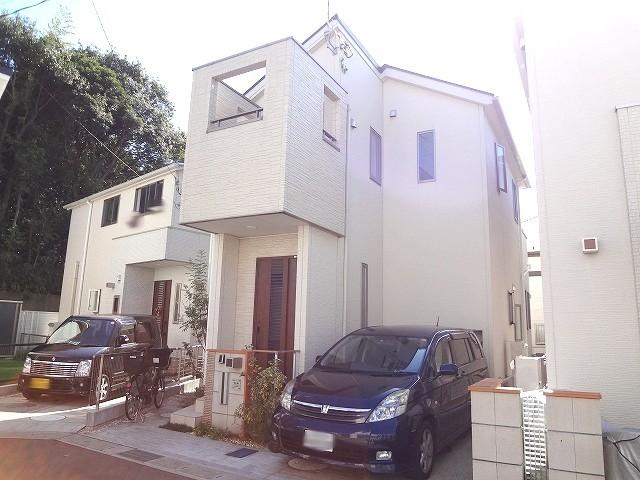 Local appearance photo
現地外観写真
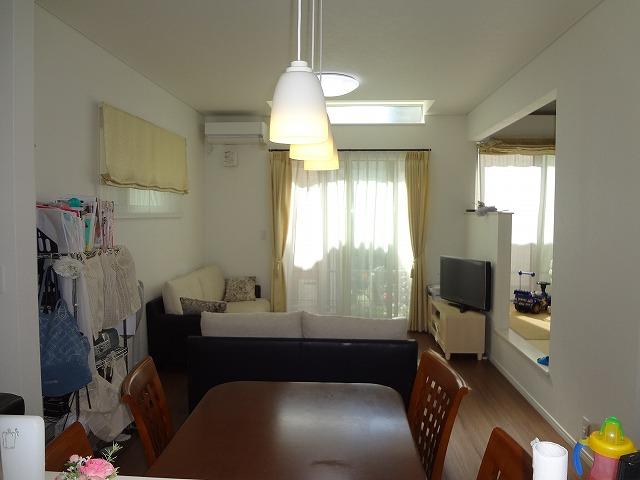 Living
リビング
Floor plan間取り図 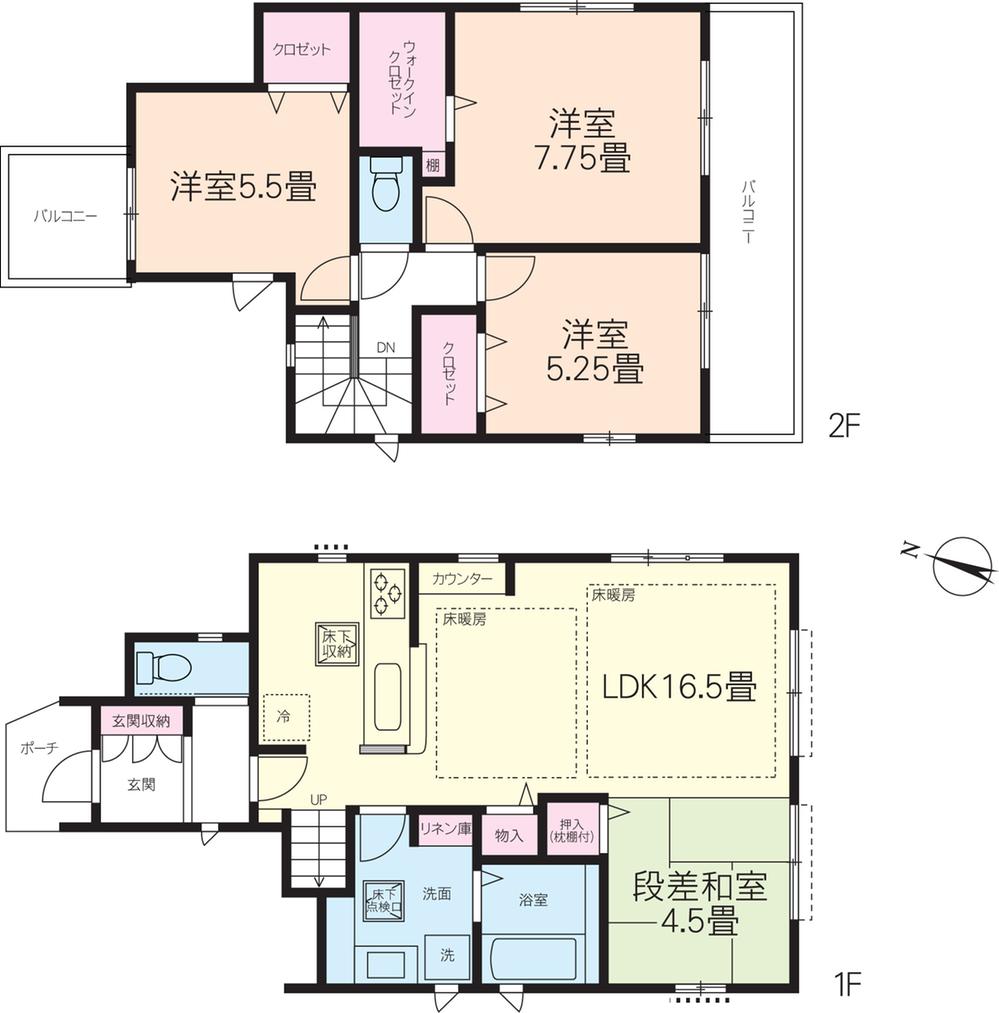 28,900,000 yen, 3LDK, Land area 110 sq m , Building area 94.4 sq m
2890万円、3LDK、土地面積110m2、建物面積94.4m2
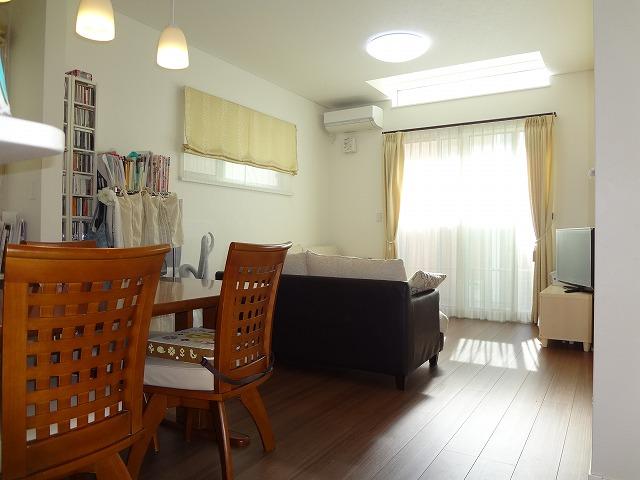 Living
リビング
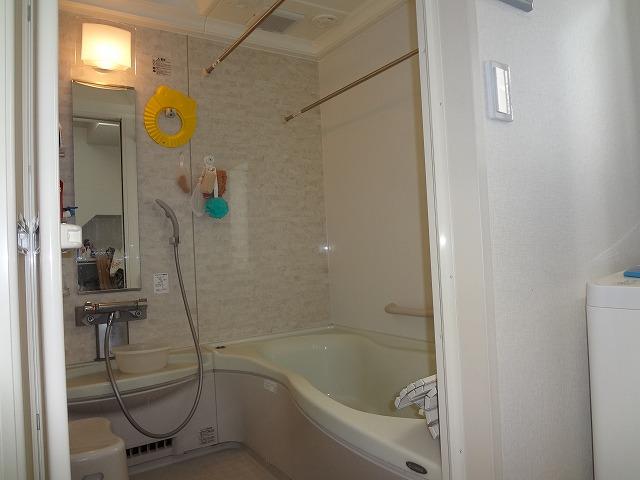 Bathroom
浴室
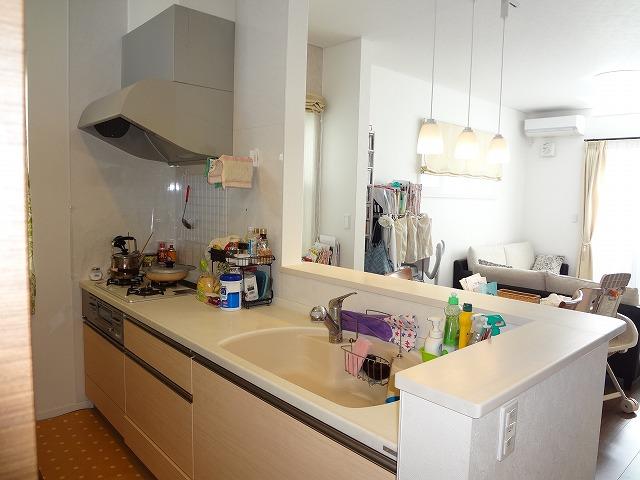 Kitchen
キッチン
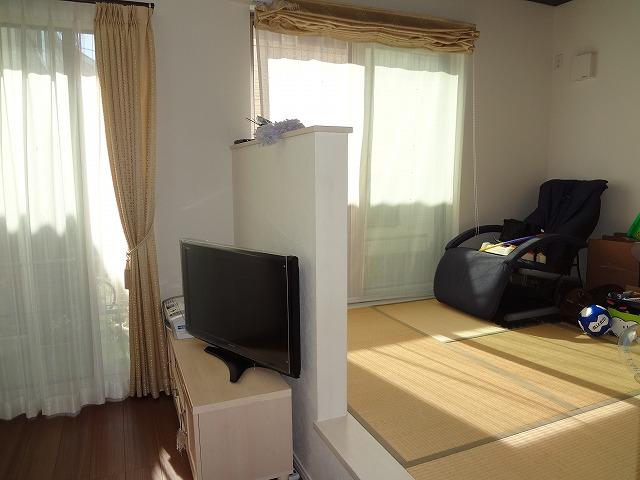 Non-living room
リビング以外の居室
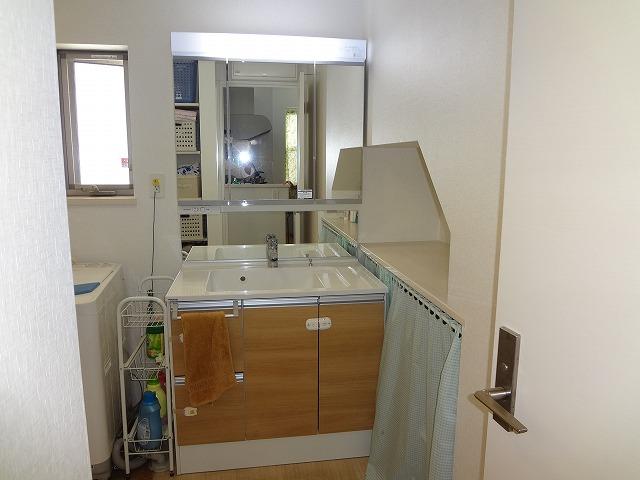 Wash basin, toilet
洗面台・洗面所
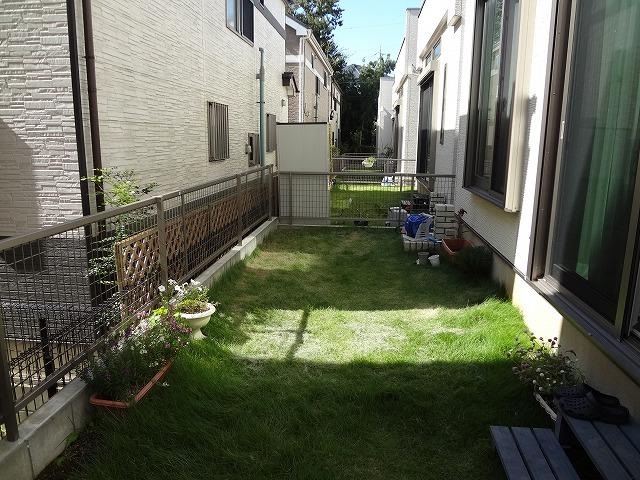 Garden
庭
Station駅 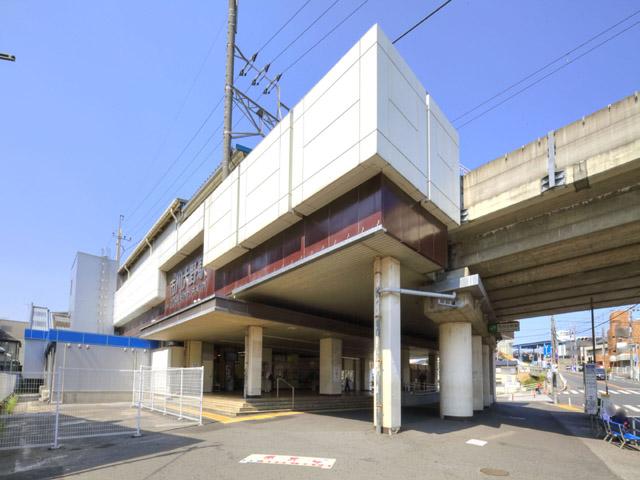 Musashino "Ichikawa Ono" 720m to the station
武蔵野線「市川大野」駅まで720m
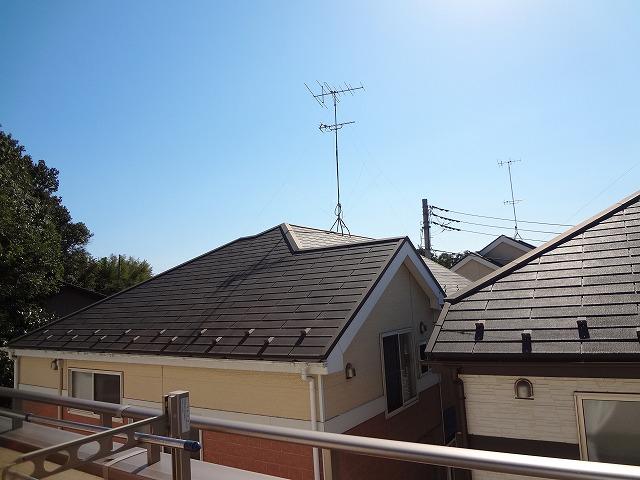 View photos from the dwelling unit
住戸からの眺望写真
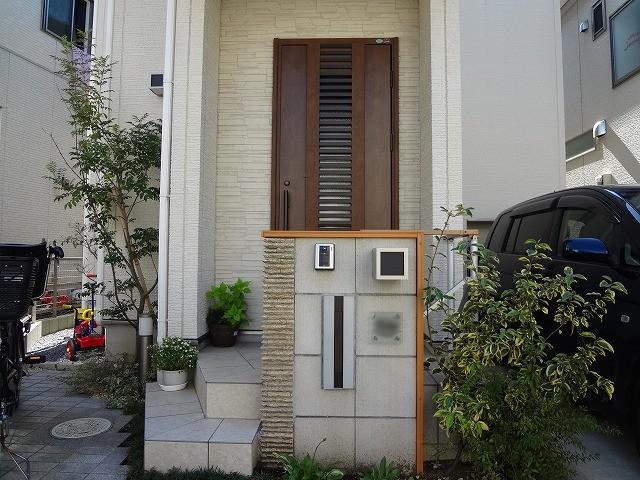 Other
その他
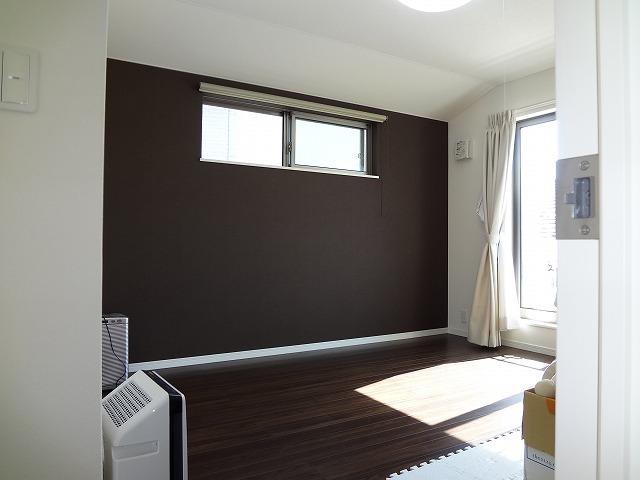 Non-living room
リビング以外の居室
Primary school小学校 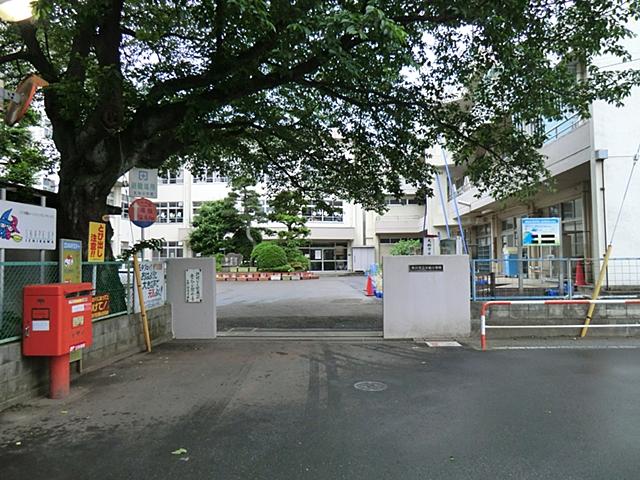 Ogashiwa until elementary school 1120m
大柏小学校まで1120m
Junior high school中学校 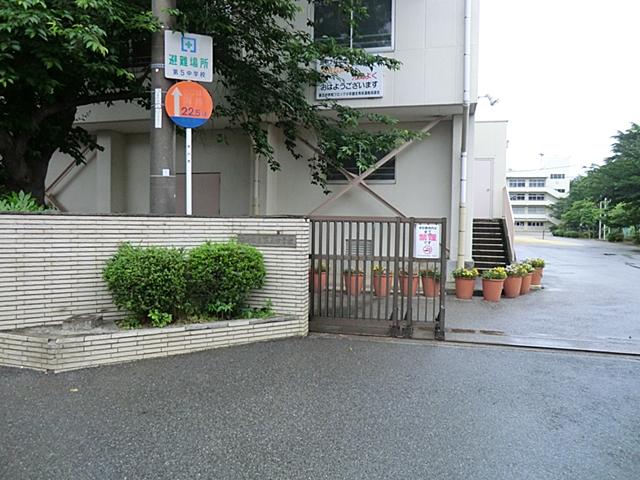 720m until the fifth junior high school
第五中学校まで720m
Kindergarten ・ Nursery幼稚園・保育園 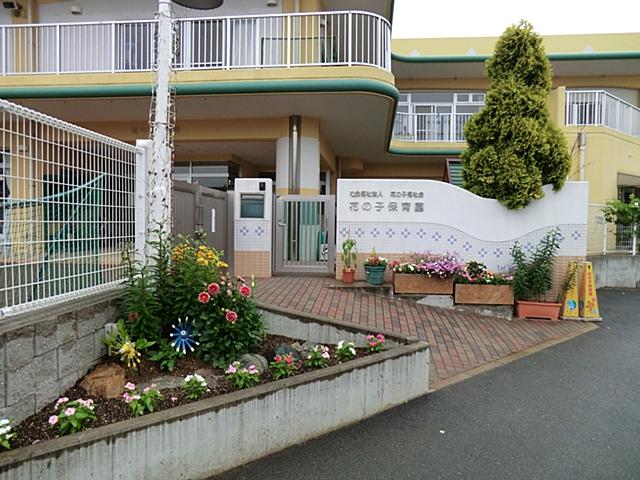 740m until the child nursery of flowers
花の子保育園まで740m
Supermarketスーパー 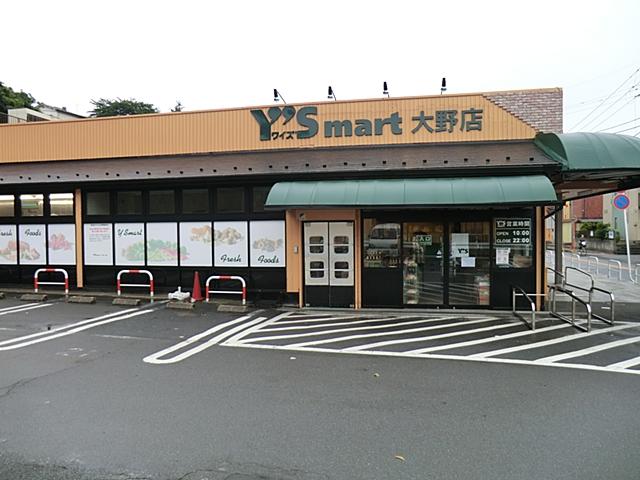 Waizumato Ichikawa Ono to the store 920m
ワイズマート市川大野店まで920m
Location
|



















